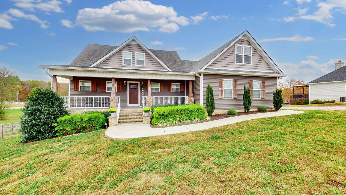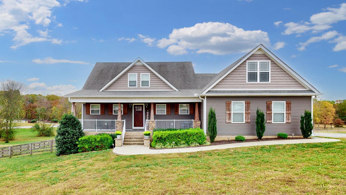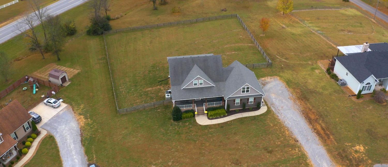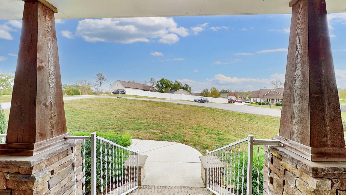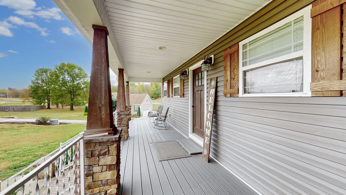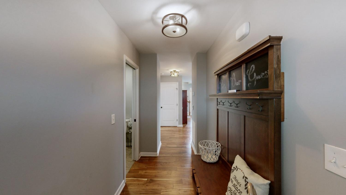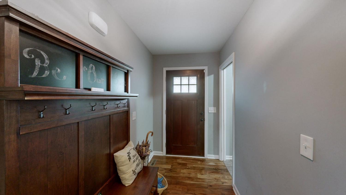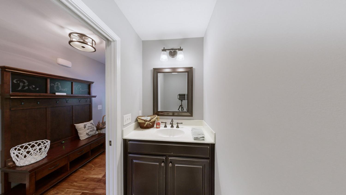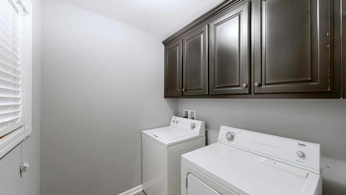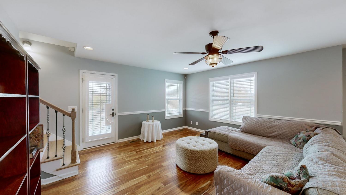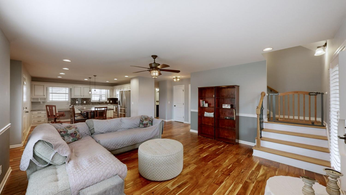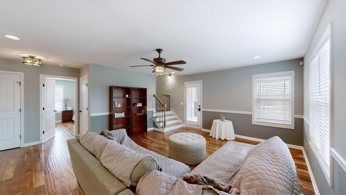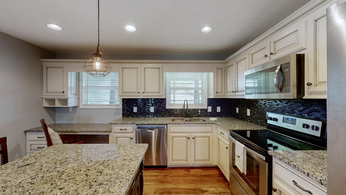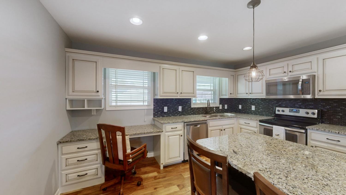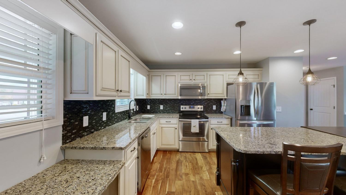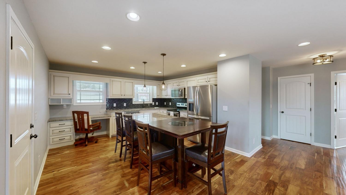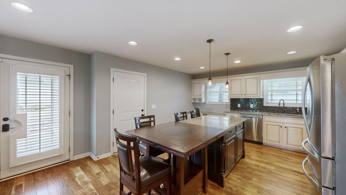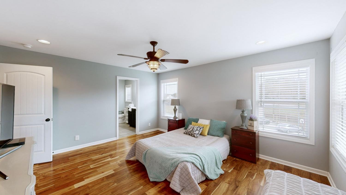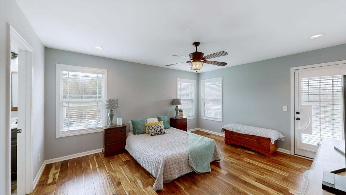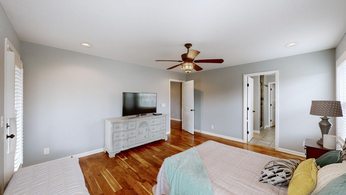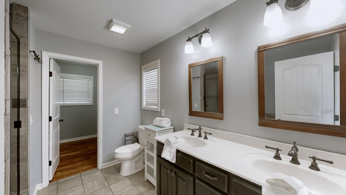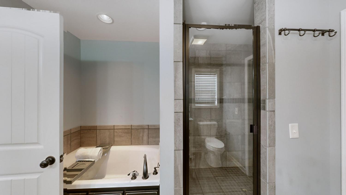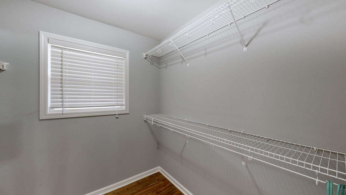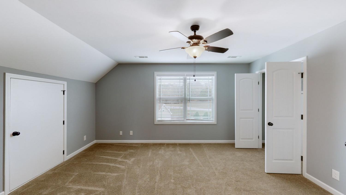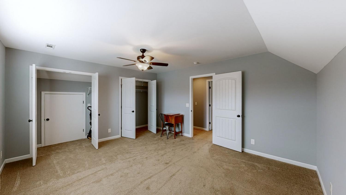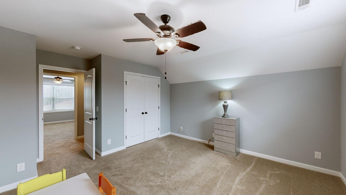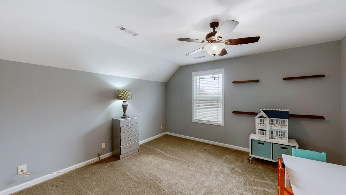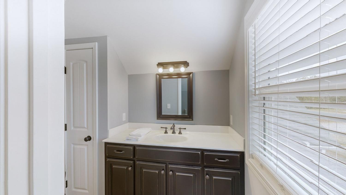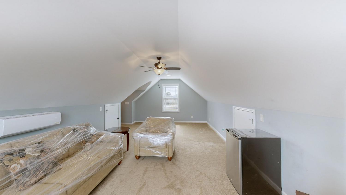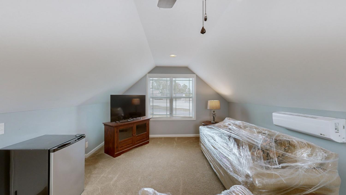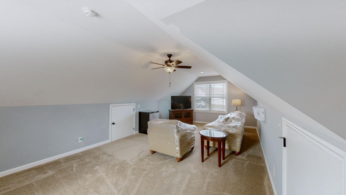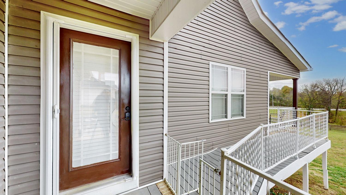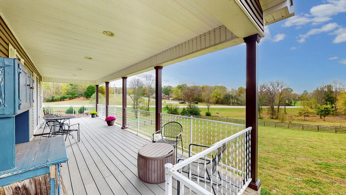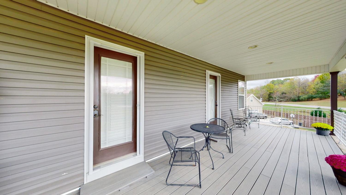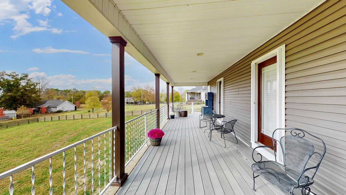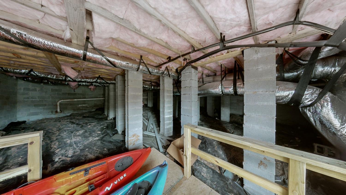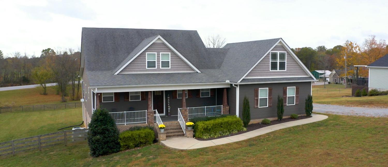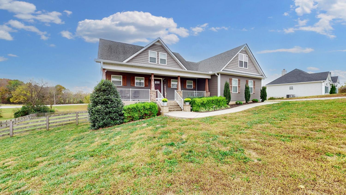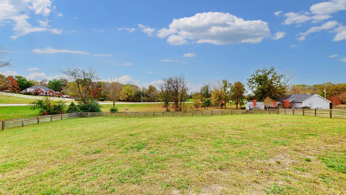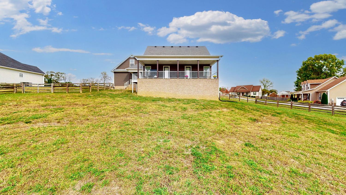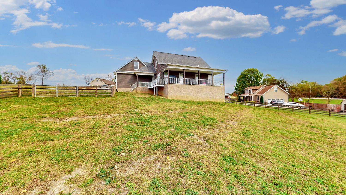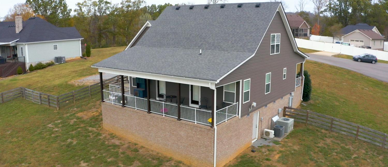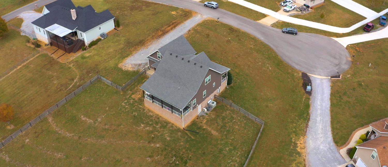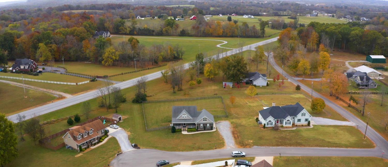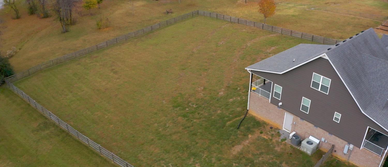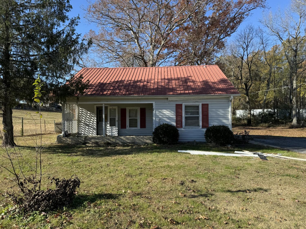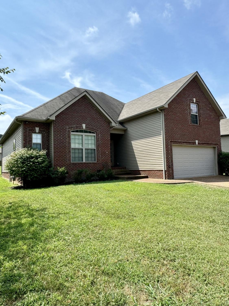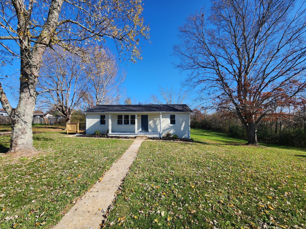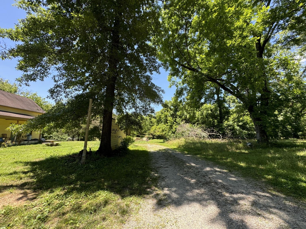 MIDDLE TENNESSEE REAL ESTATE
MIDDLE TENNESSEE REAL ESTATE
104 Red Gate Ct, Wartrace, TN 37183 For Sale
Single Family Residence
- Single Family Residence
- Beds: 3
- Baths: 3
- 2,350 sq ft
Description
Must See This Well Loved- Gorgeous Craftsman styled 3 bedroom 2.5 baths home with hardwoods, tile & carpet, recessed lighting, pocket doors, all kitchen appliances, washer & dryer convey! Exterior doors to covered back patio have Plantation shutters, screen and key lock pads. Easy maintenance Trex decking covered patio and porch around the house ready for you to enjoy morning beverages, evening sunsets or entertaining. Huge Walk in storage in crawlspace with temperature controlled vents. Welcoming front covered porch with sitting area before you enter the home. Primary bedroom on main level with private door with plantation shutter and screen to covered back porch along with ensuite bath with dual sinks, separate tiled shower and soaking tub, huge walk in closet. 2 additional bedrooms upstairs with walk in closets plus a huge bonus over the 2 car garage. Kitchen comes with granite tops, island bar, pull out shelving organizers & trash bins in cabinets, dedicated work station, an eat in area that open to the living room. Ceiling fans in all bedrooms, bonus and living room. The Living room has 2 exterior doors with plantation shutters, screen, key pad lock with easy access to the gorgeous back patio that over looking the beautiful fenced backyard. Seller added all exterior wood shutters, fencing, pull out organizers in kitchen & master bath, key pads doors, plantation shutter & screens on 3 exterior doors and temperature vents control in the walk in crawlspace--see Feature List in document. Freezer in garage and security cameras do not convey. Great schools and location with about 1 acre of land! Minutes to Historic Downtown Wartrace, Shelbyville, Bell Buckle, Manchester, Tullahoma and about 12 miles to I-24. Please wear shoe covers provided or take off shoes.
Property Details
Status : Active
Source : RealTracs, Inc.
County : Bedford County, TN
Property Type : Residential
Area : 2,350 sq. ft.
Yard : Back Yard
Year Built : 2017
Exterior Construction : Brick,Vinyl Siding
Floors : Carpet,Finished Wood,Tile
Heat : Central,Electric,Zoned
HOA / Subdivision : Dickerson Ests
Listing Provided by : Georgia Evans Realty, LLC
MLS Status : Active
Listing # : RTC2755905
Schools near 104 Red Gate Ct, Wartrace, TN 37183 :
Cascade Elementary, Cascade Middle School, Cascade High School
Additional details
Heating : Yes
Parking Features : Attached - Side,Gravel
Lot Size Area : Yes
Building Area Total : 2350 Sq. Ft.
Lot Size Acres : Yes
Lot Size Dimensions : 153.76 X 255.39 IRR
Living Area : 2350 Sq. Ft.
Lot Features : Cleared,Sloped,Views
Office Phone : 6159337166
Number of Bedrooms : 3
Number of Bathrooms : 3
Full Bathrooms : 2
Half Bathrooms : 1
Possession : Immediate
Cooling : 1
Garage Spaces : 2
Patio and Porch Features : Covered Deck,Covered Porch
Levels : Two
Basement : Crawl Space
Stories : 2
Utilities : Electricity Available,Water Available
Parking Space : 5
Sewer : Septic Tank
Location 104 Red Gate Ct, TN 37183
Directions to 104 Red Gate Ct, TN 37183
From Shelbyville, take Highway 64 East toward Wartrace. Left onto Mt. Olivet. Take 1st right on Red Gate Ct to house on the right. Or From I-24 East, take Exit 97 onto HWY 64 West towards Bell Buckle/ Wartrace. Right on Mt. Olivet, right on Red Gate Ct.
Ready to Start the Conversation?
We're ready when you are.
 © 2025 Listings courtesy of RealTracs, Inc. as distributed by MLS GRID. IDX information is provided exclusively for consumers' personal non-commercial use and may not be used for any purpose other than to identify prospective properties consumers may be interested in purchasing. The IDX data is deemed reliable but is not guaranteed by MLS GRID and may be subject to an end user license agreement prescribed by the Member Participant's applicable MLS. Based on information submitted to the MLS GRID as of January 2, 2025 10:00 AM CST. All data is obtained from various sources and may not have been verified by broker or MLS GRID. Supplied Open House Information is subject to change without notice. All information should be independently reviewed and verified for accuracy. Properties may or may not be listed by the office/agent presenting the information. Some IDX listings have been excluded from this website.
© 2025 Listings courtesy of RealTracs, Inc. as distributed by MLS GRID. IDX information is provided exclusively for consumers' personal non-commercial use and may not be used for any purpose other than to identify prospective properties consumers may be interested in purchasing. The IDX data is deemed reliable but is not guaranteed by MLS GRID and may be subject to an end user license agreement prescribed by the Member Participant's applicable MLS. Based on information submitted to the MLS GRID as of January 2, 2025 10:00 AM CST. All data is obtained from various sources and may not have been verified by broker or MLS GRID. Supplied Open House Information is subject to change without notice. All information should be independently reviewed and verified for accuracy. Properties may or may not be listed by the office/agent presenting the information. Some IDX listings have been excluded from this website.
