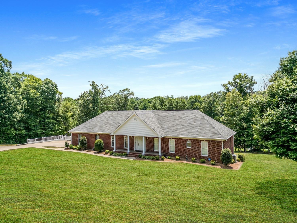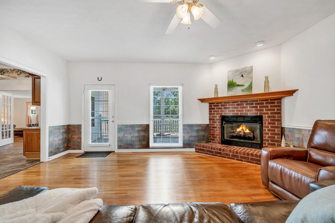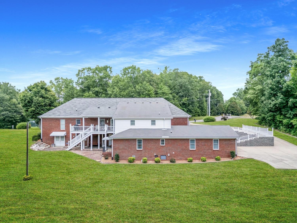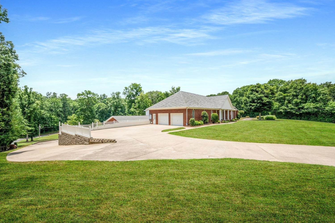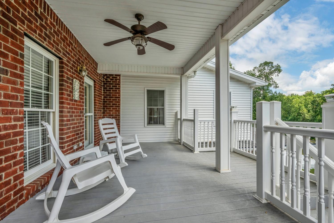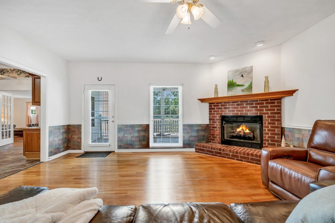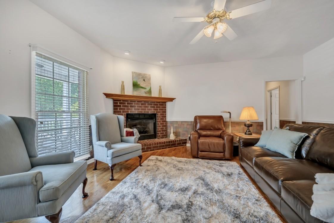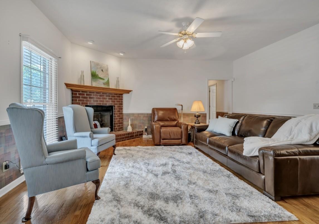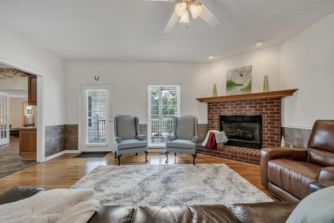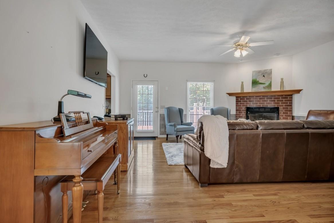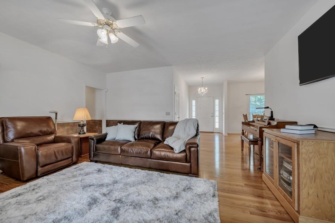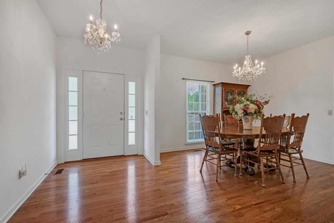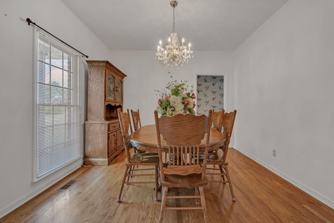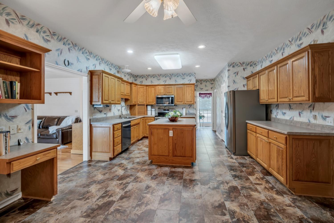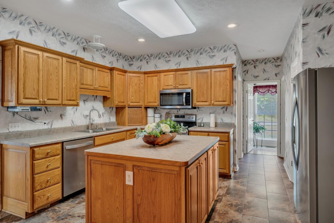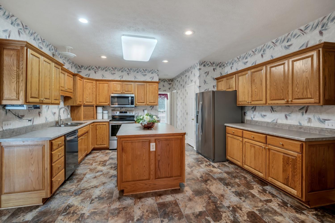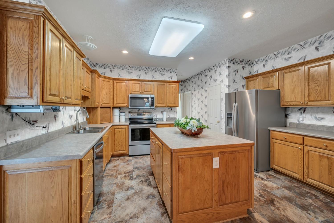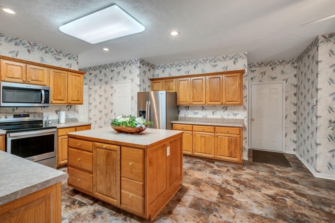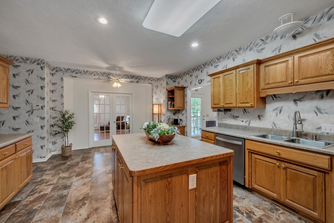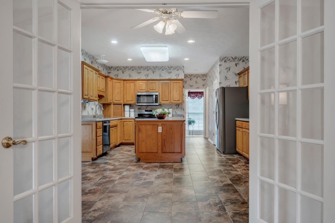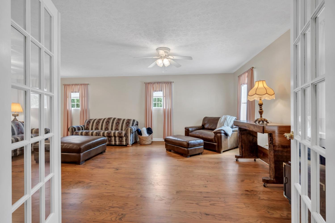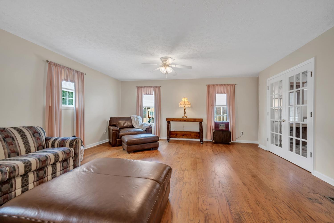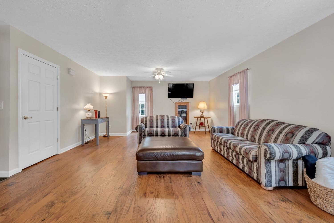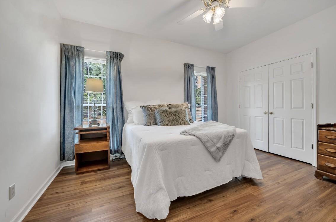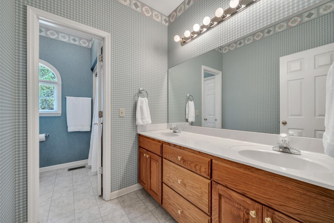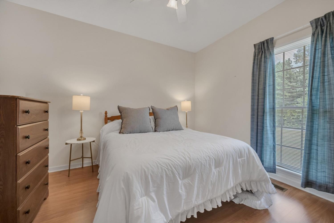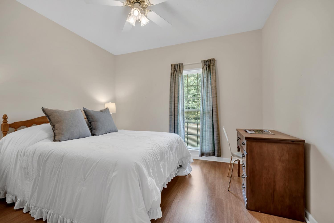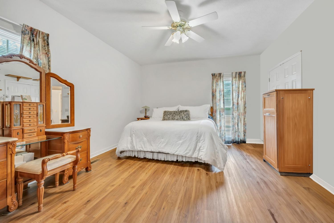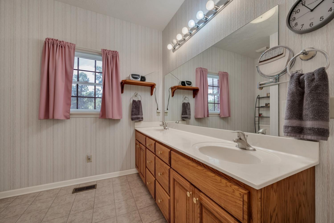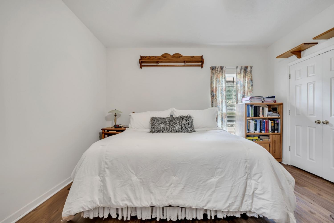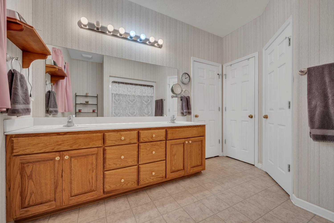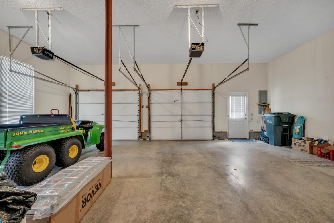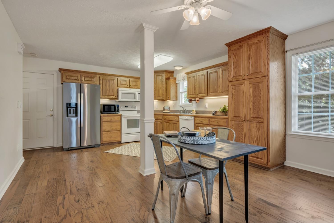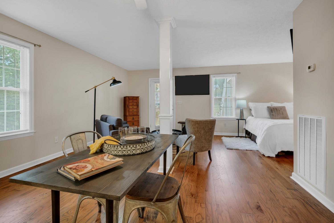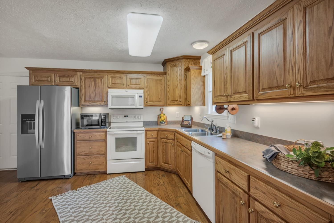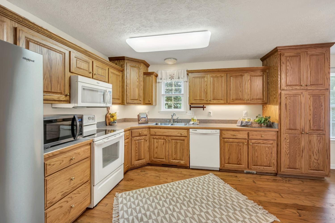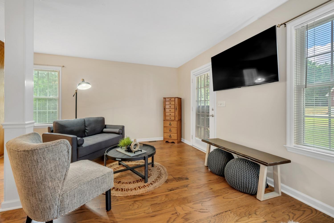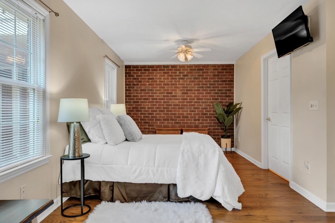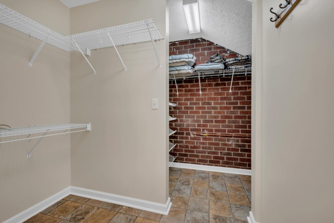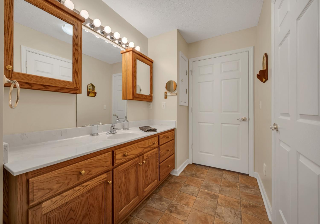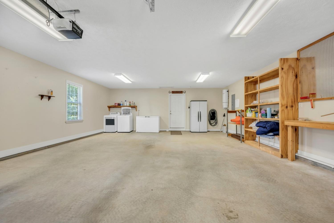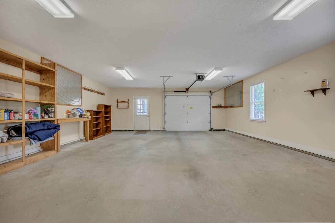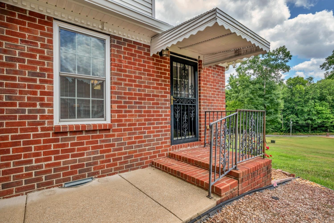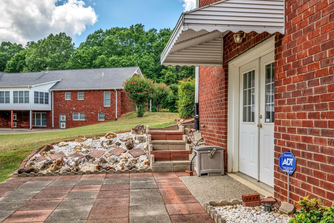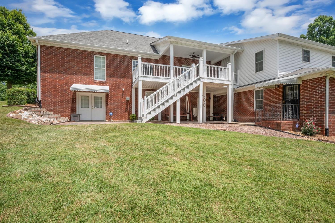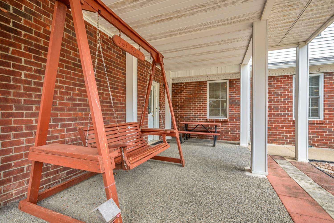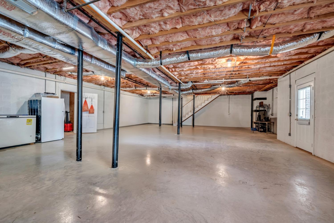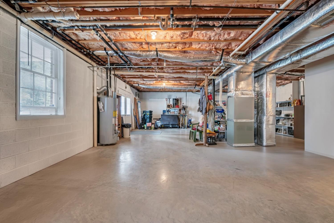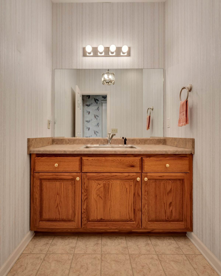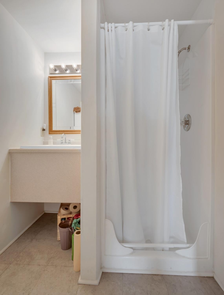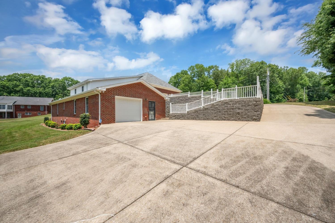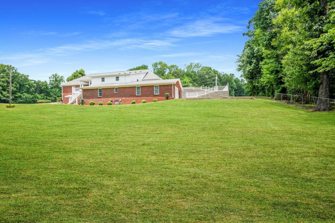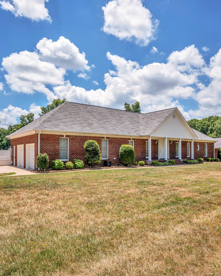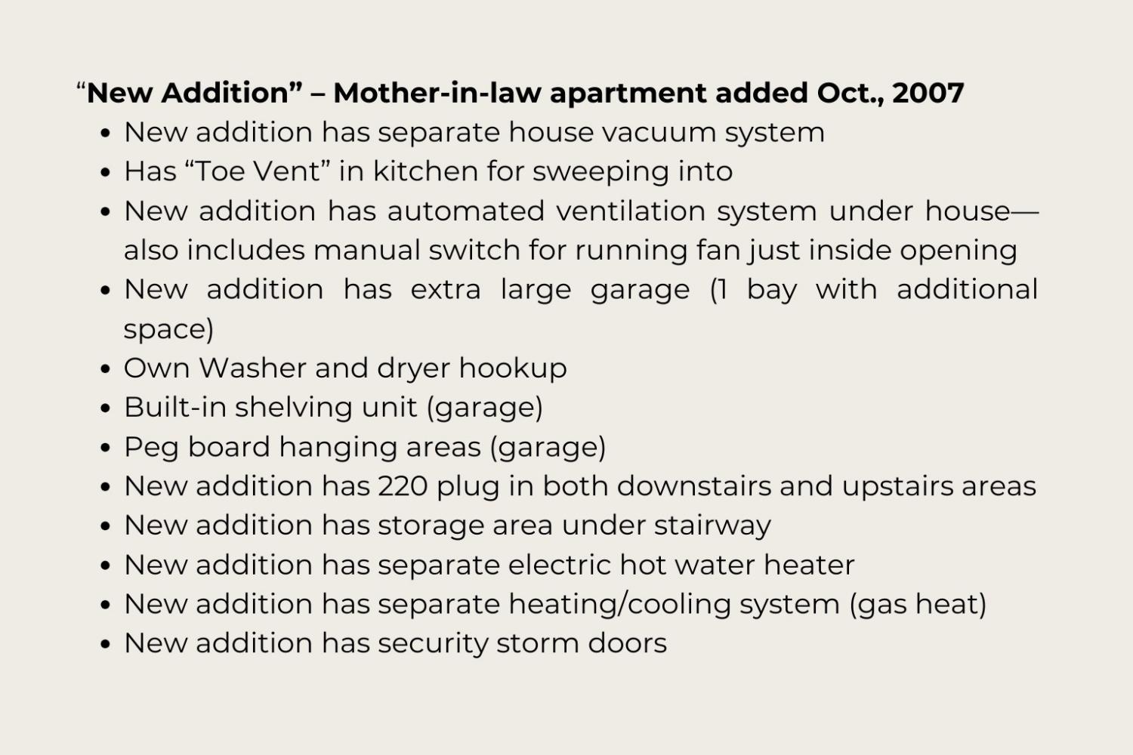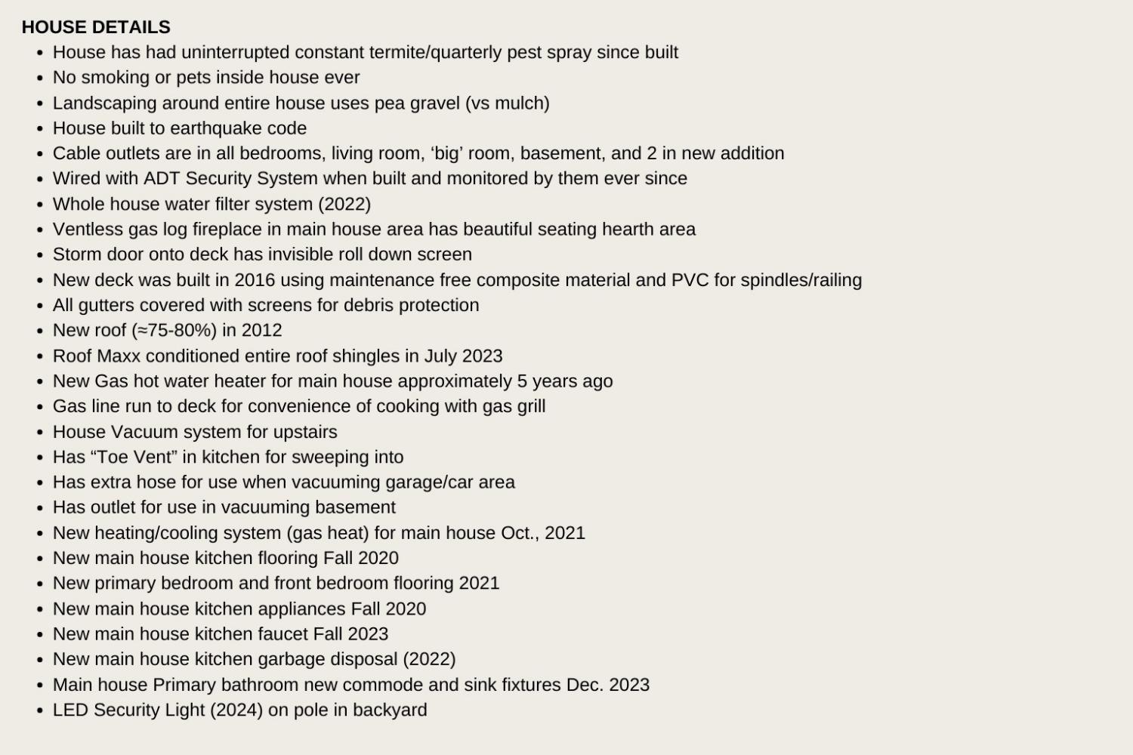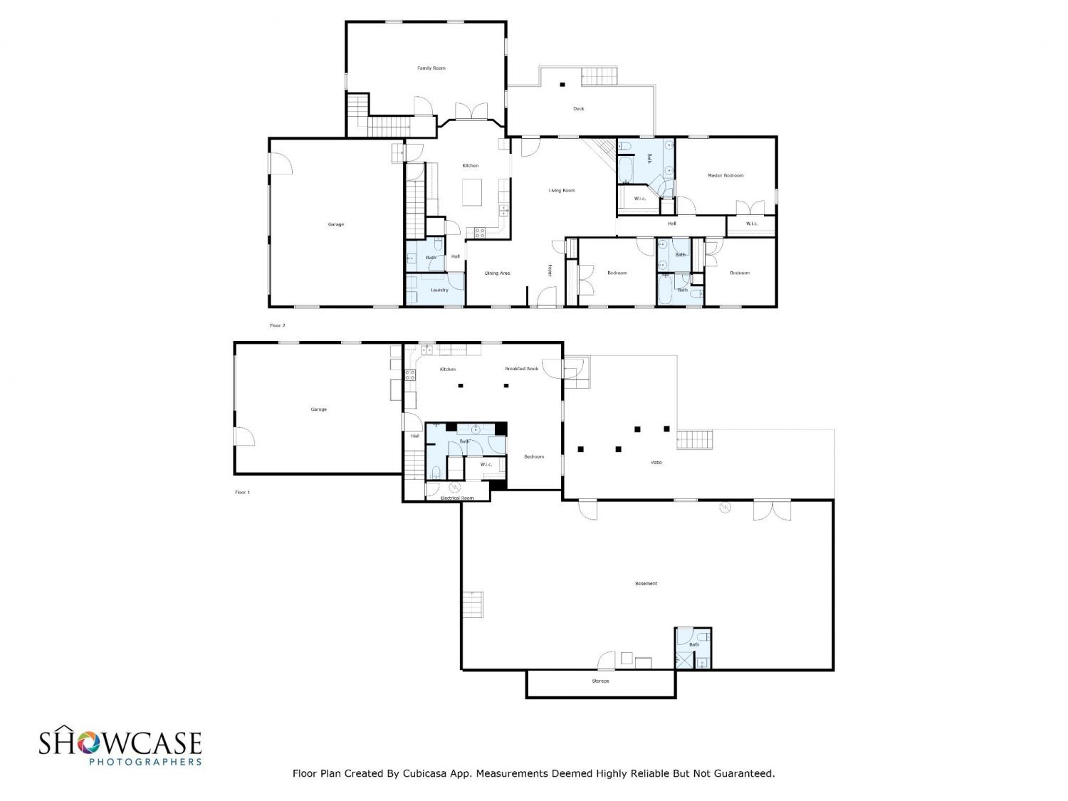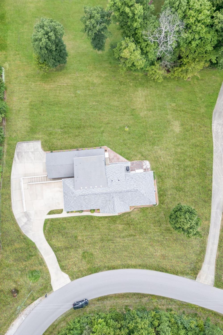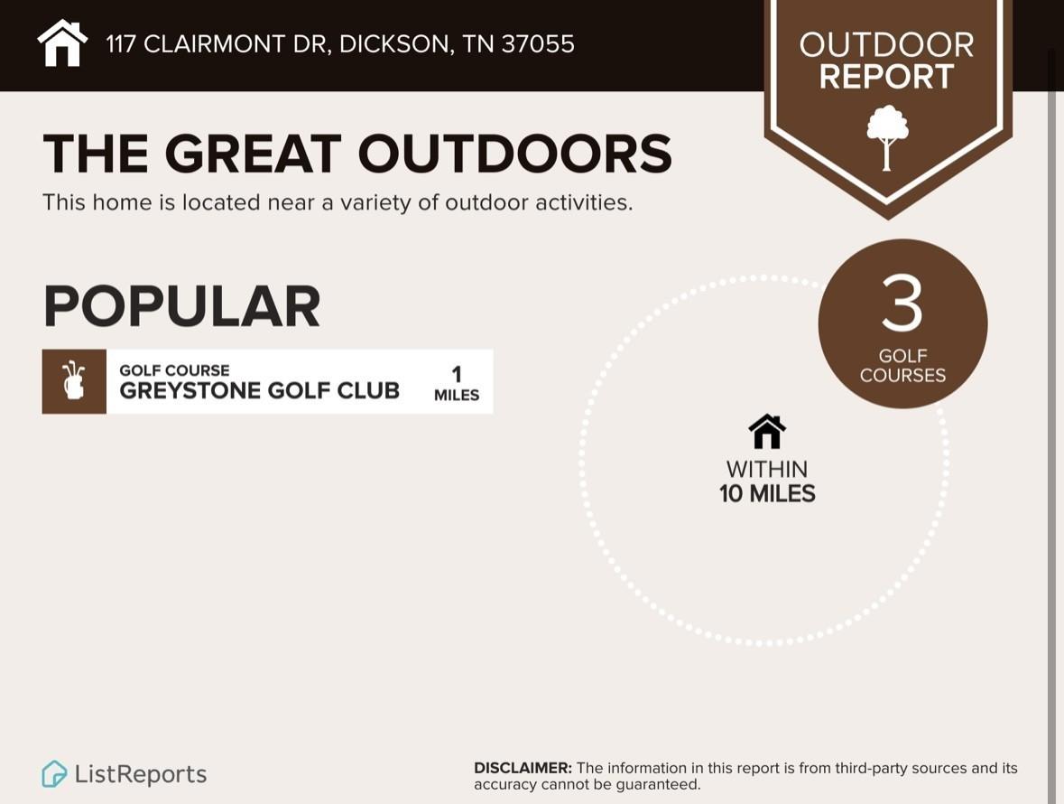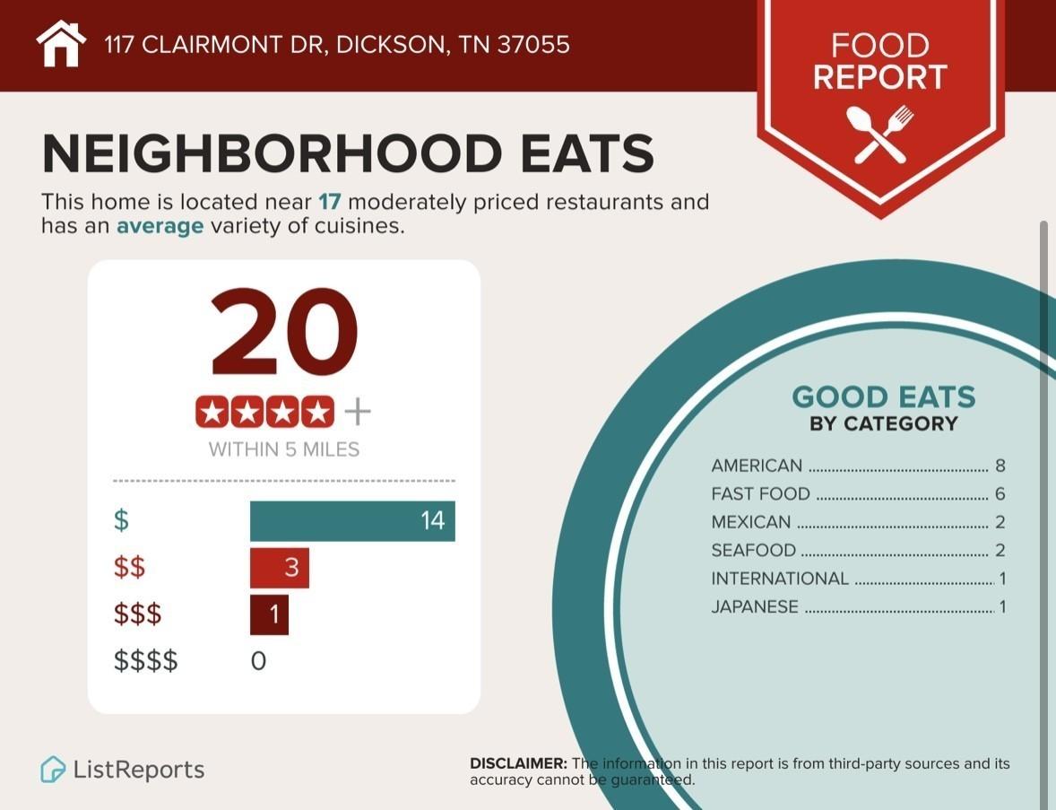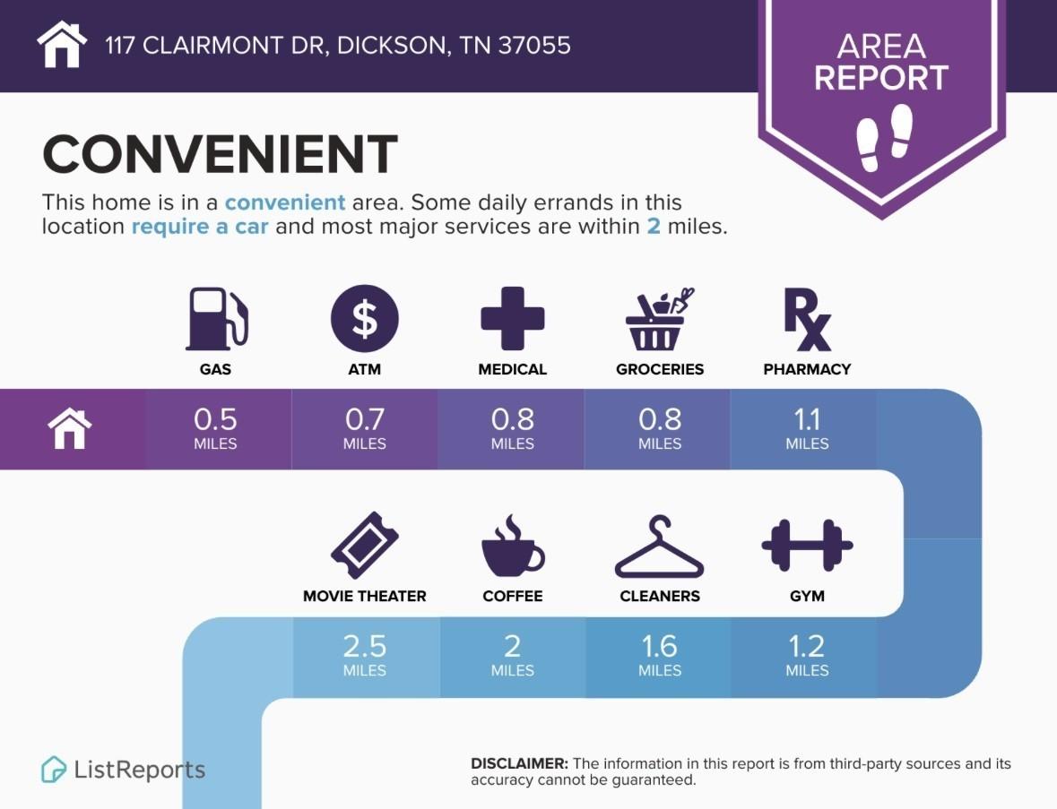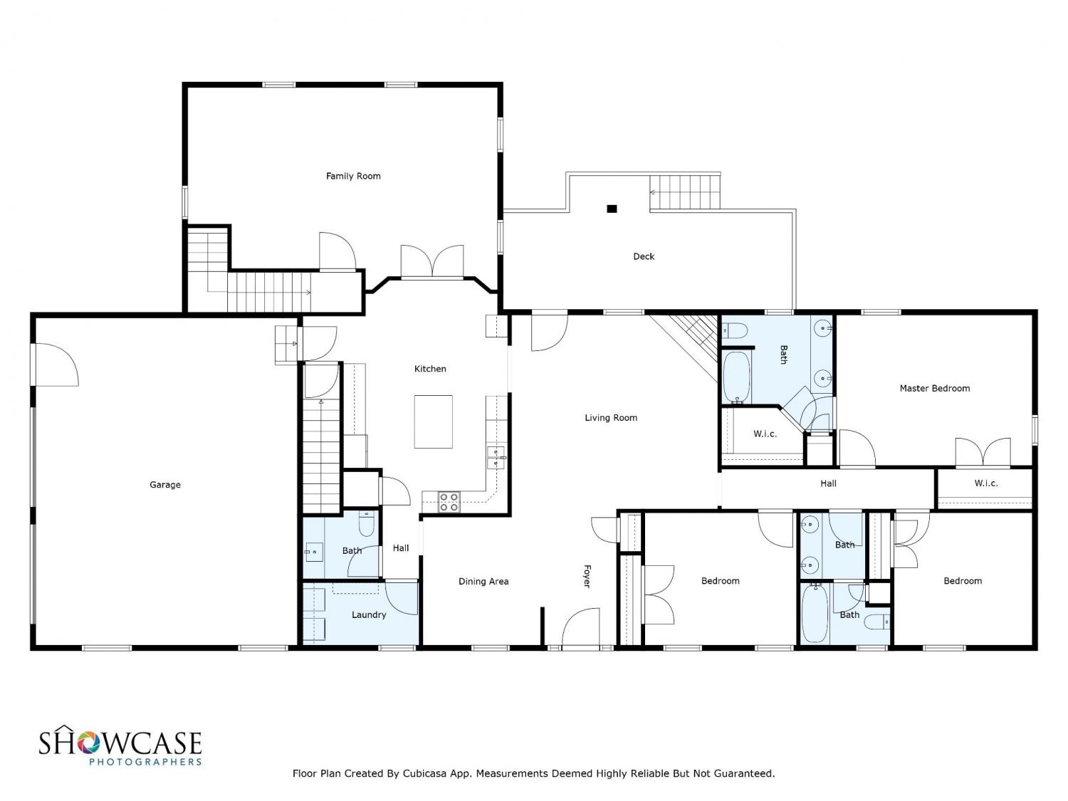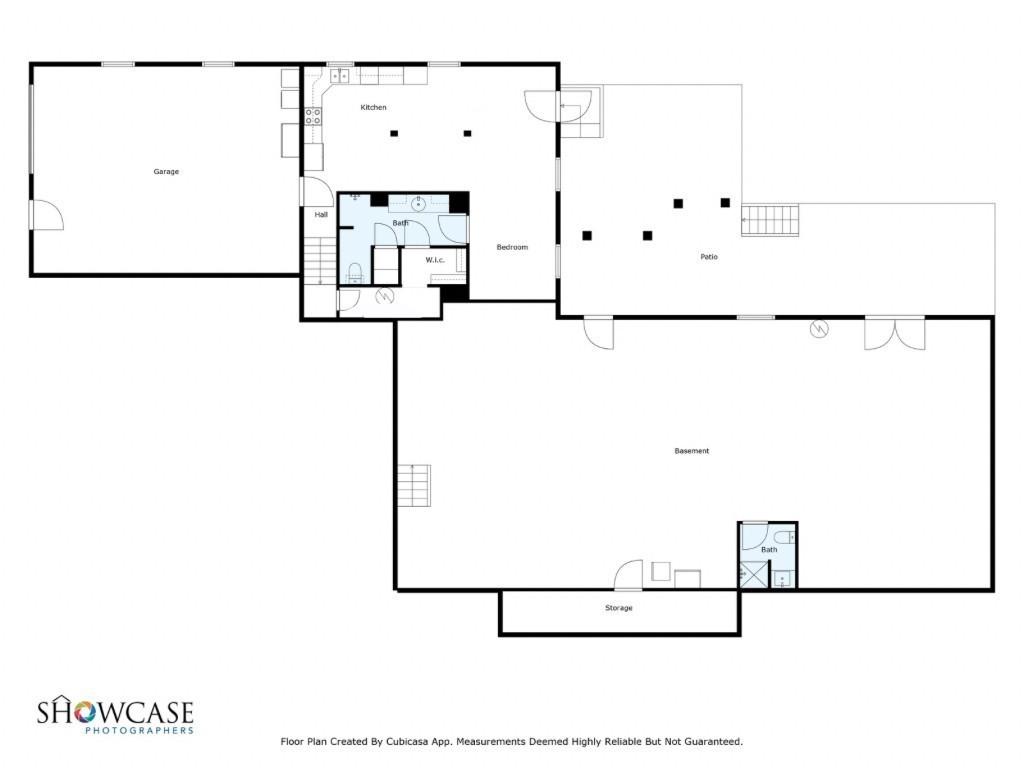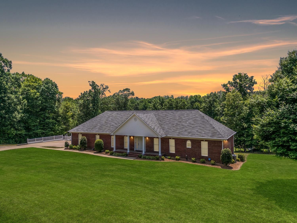 MIDDLE TENNESSEE REAL ESTATE
MIDDLE TENNESSEE REAL ESTATE
117 Clairmont Dr, Dickson, TN 37055 For Sale
Single Family Residence
- Single Family Residence
- Beds: 4
- Baths: 5
- 3,541 sq ft
Description
THIS "FOREVER HOME" has an additional 2187 sqft of EXPANDABLE WALKOUT BASEMENT that is not counted in total sqft on MLS. a RARE find with tons of SPACE SPACE SPACE!!! *Full Guest/In-law quarters attached above ground apartment *TWO attached garages with multiple bays!! *Everything you need on main level of home *Gas fireplace in den/gas heat *MIL apartment above grade w/ 4th bedroom perfect for large families or teens, full 2nd kitchen, separate attached garage, own laundry hookups, walk-in closet, large full bathroom, and access to main house + a separate walkout OR use for gaming room/ sports room w/ pool table *NO CARPET *Roof conditioned to maintain lifespan *Plenty of parking space in EX LARGE driveway! *COVERED PORCH with GAS GRILL and fan! *CENTRAL VAC SYSTEM and water filter throughout *Built earthquake grade **SPACE POTENTIAL Full (2187sqft) of unfinished walkout basement with a finished FULL bathroom + heated (would make great bonus space/ gym + game room) *Beautiful open yard with the perfect lay for a pool addition/ fence **CUSTOM BUILT 1 OWNER HOME in PRIME LOCATION close to downtown Dickson, shopping, hospital, Luther Lake walking trail, and more** perfect for multigenerational living! **Extremely clean and easy to show!!**
Property Details
Status : Active
Source : RealTracs, Inc.
County : Dickson County, TN
Property Type : Residential
Area : 3,541 sq. ft.
Year Built : 2000
Exterior Construction : Brick
Floors : Finished Wood,Vinyl
Heat : Central,Natural Gas
HOA / Subdivision : Northwood Subd Sec 1
Listing Provided by : simpliHOM
MLS Status : Active
Listing # : RTC2755919
Schools near 117 Clairmont Dr, Dickson, TN 37055 :
The Discovery School, Dickson Middle School, Dickson County High School
Additional details
Heating : Yes
Parking Features : Attached - Side,Driveway
Lot Size Area : 1.09 Sq. Ft.
Building Area Total : 3541 Sq. Ft.
Lot Size Acres : 1.09 Acres
Lot Size Dimensions : 200.65 X 230.30
Living Area : 3541 Sq. Ft.
Lot Features : Cleared
Office Phone : 8558569466
Number of Bedrooms : 4
Number of Bathrooms : 5
Full Bathrooms : 4
Half Bathrooms : 1
Accessibility Features : Accessible Entrance
Possession : Close Of Escrow
Cooling : 1
Garage Spaces : 3
Patio and Porch Features : Covered Deck,Covered Patio,Covered Porch
Levels : Two
Basement : Unfinished
Stories : 2
Utilities : Electricity Available,Water Available,Cable Connected
Parking Space : 3
Sewer : Public Sewer
Location 117 Clairmont Dr, TN 37055
Directions to 117 Clairmont Dr, TN 37055
From Nashville: I-40W to Exit 182. LEFT onto Hwy 96. Continue for 10.6 miles to traffic light at Hwy 70. TURN LEFT ON HUMMINGBIRD LANE NORTH, TURN 2ND RIGHT ON CLAIRMONT | GPS Friendly
Ready to Start the Conversation?
We're ready when you are.
 © 2024 Listings courtesy of RealTracs, Inc. as distributed by MLS GRID. IDX information is provided exclusively for consumers' personal non-commercial use and may not be used for any purpose other than to identify prospective properties consumers may be interested in purchasing. The IDX data is deemed reliable but is not guaranteed by MLS GRID and may be subject to an end user license agreement prescribed by the Member Participant's applicable MLS. Based on information submitted to the MLS GRID as of November 21, 2024 10:00 PM CST. All data is obtained from various sources and may not have been verified by broker or MLS GRID. Supplied Open House Information is subject to change without notice. All information should be independently reviewed and verified for accuracy. Properties may or may not be listed by the office/agent presenting the information. Some IDX listings have been excluded from this website.
© 2024 Listings courtesy of RealTracs, Inc. as distributed by MLS GRID. IDX information is provided exclusively for consumers' personal non-commercial use and may not be used for any purpose other than to identify prospective properties consumers may be interested in purchasing. The IDX data is deemed reliable but is not guaranteed by MLS GRID and may be subject to an end user license agreement prescribed by the Member Participant's applicable MLS. Based on information submitted to the MLS GRID as of November 21, 2024 10:00 PM CST. All data is obtained from various sources and may not have been verified by broker or MLS GRID. Supplied Open House Information is subject to change without notice. All information should be independently reviewed and verified for accuracy. Properties may or may not be listed by the office/agent presenting the information. Some IDX listings have been excluded from this website.
