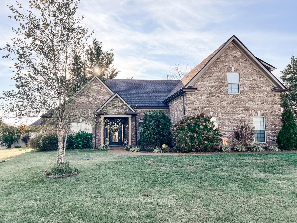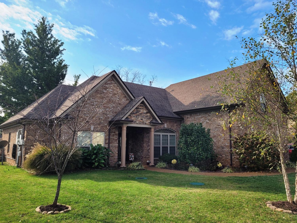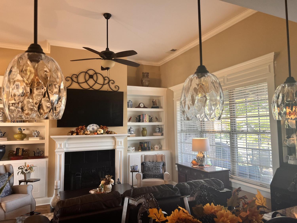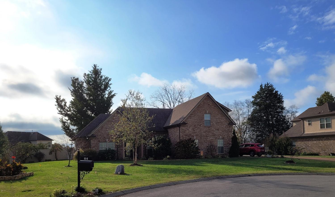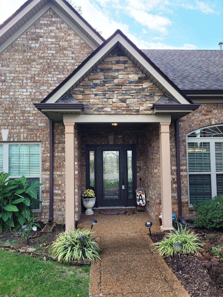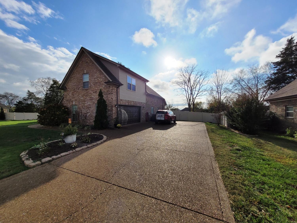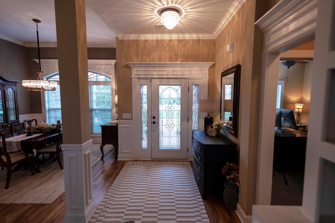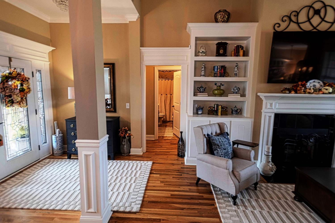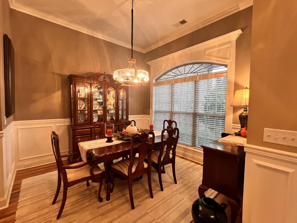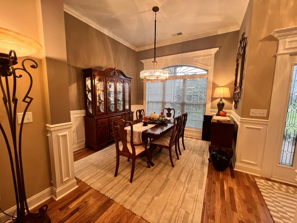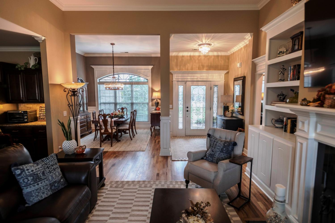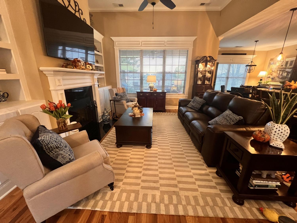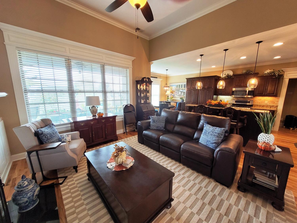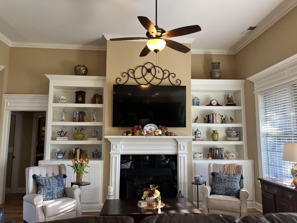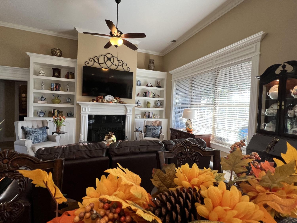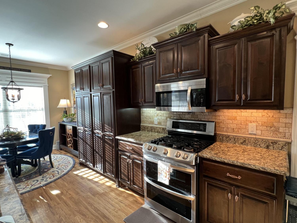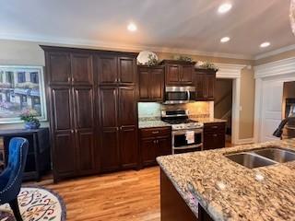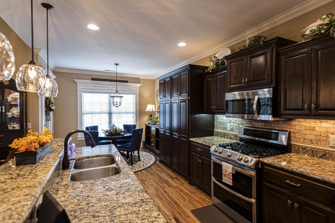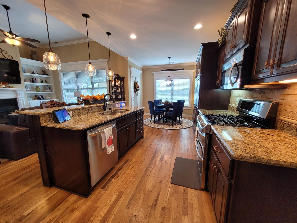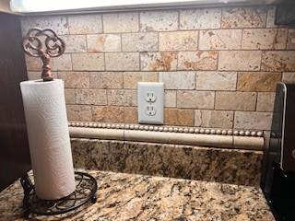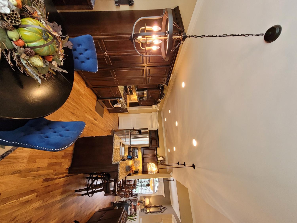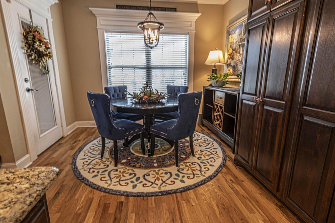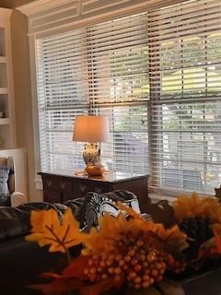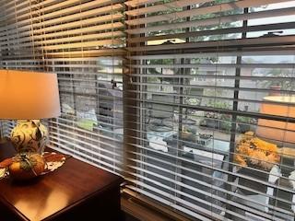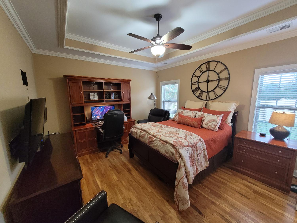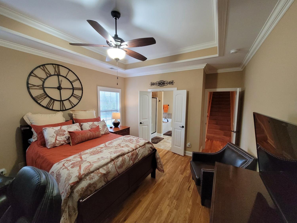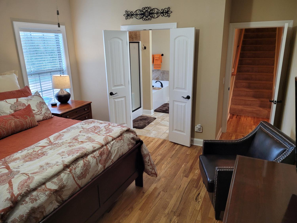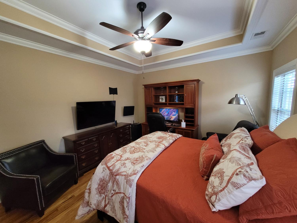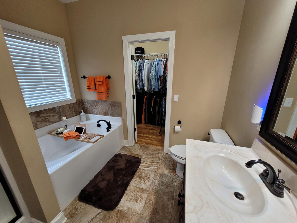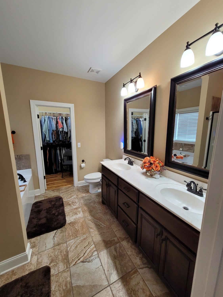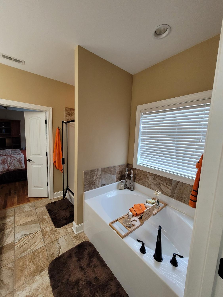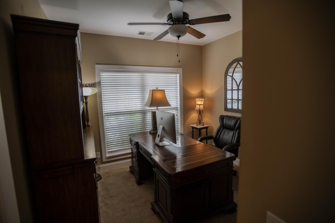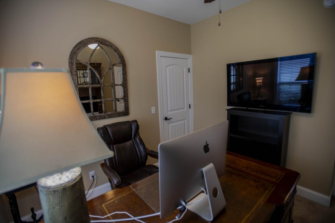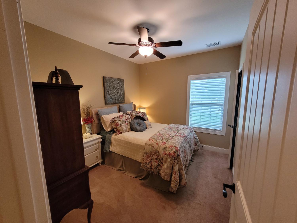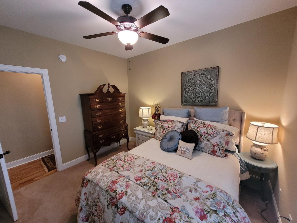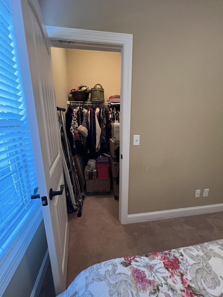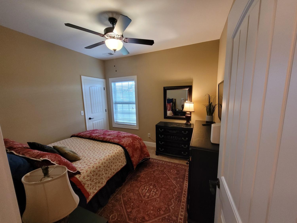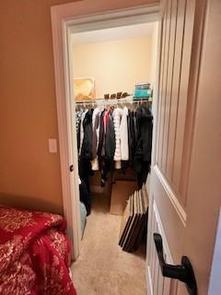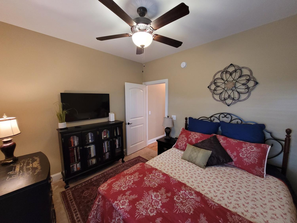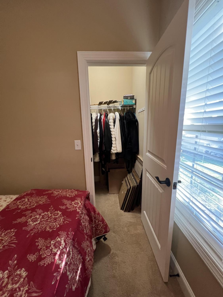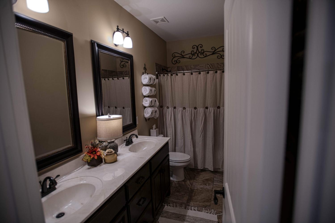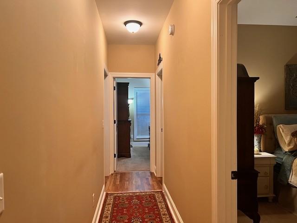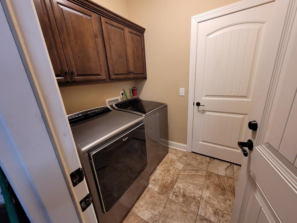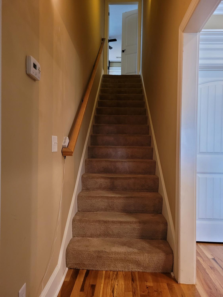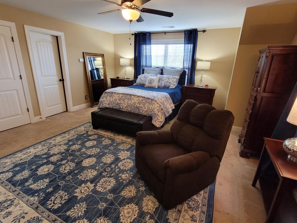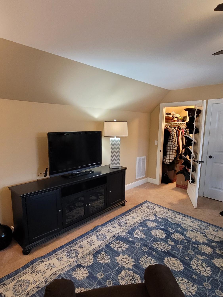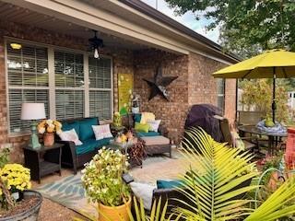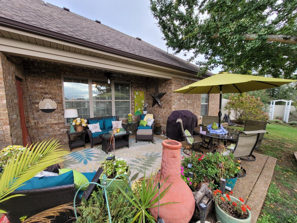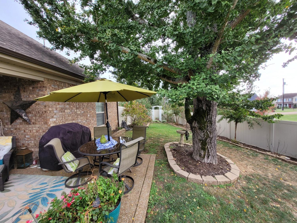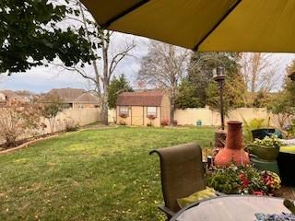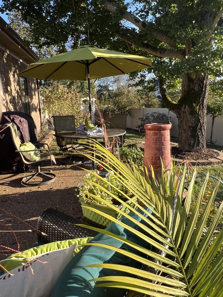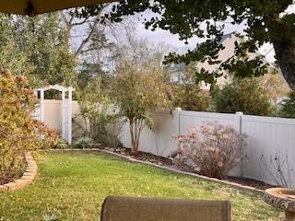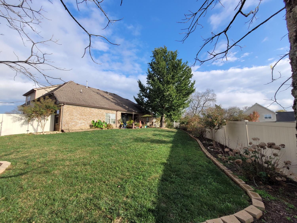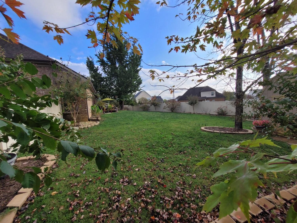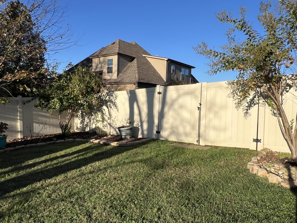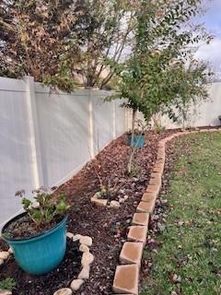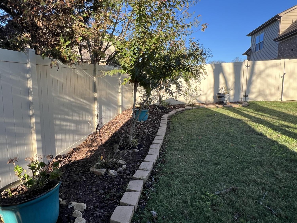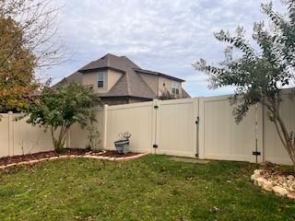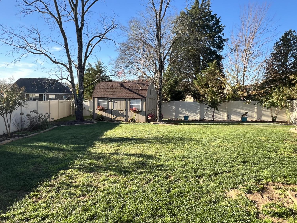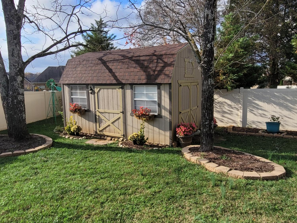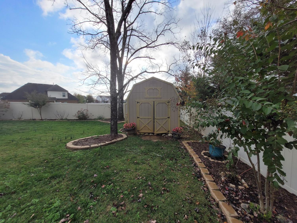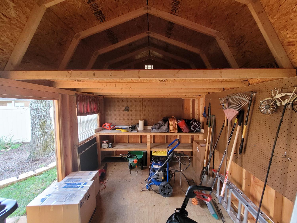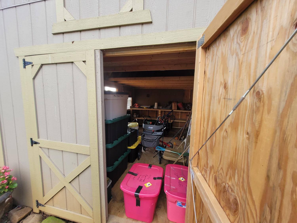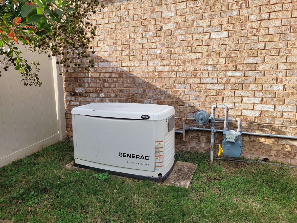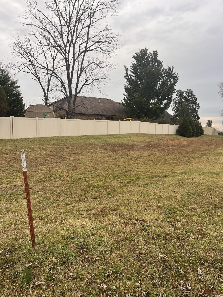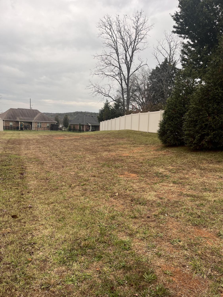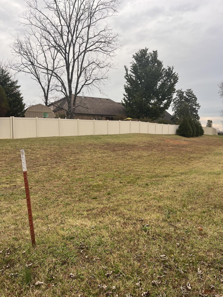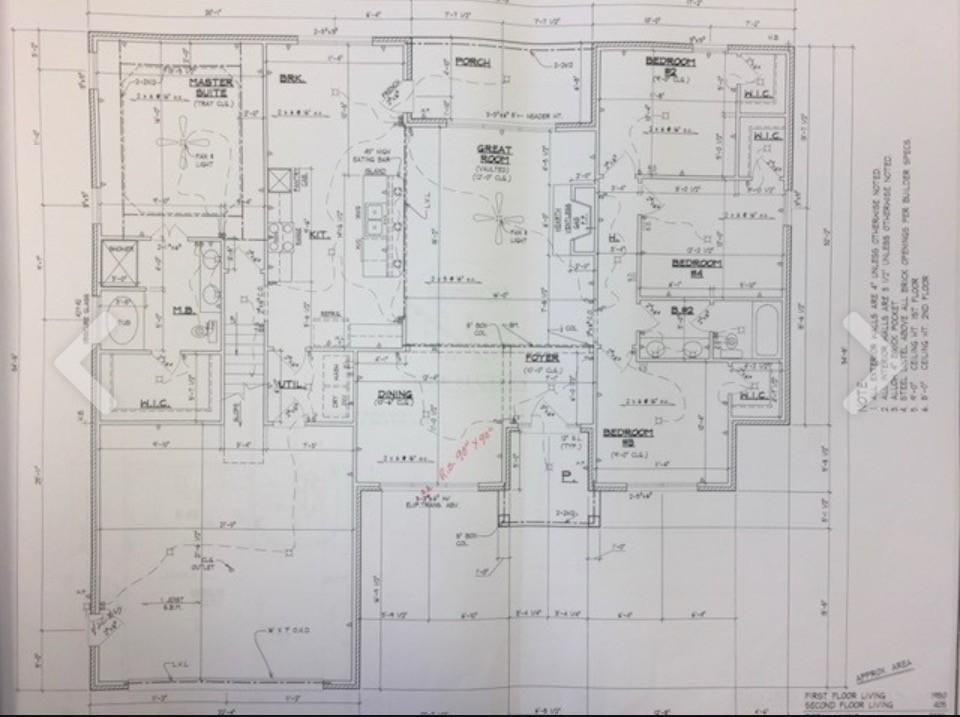 MIDDLE TENNESSEE REAL ESTATE
MIDDLE TENNESSEE REAL ESTATE
110 Gibbstone Ct, Lascassas, TN 37085 For Sale
Single Family Residence
- Single Family Residence
- Beds: 4
- Baths: 3
- 2,328 sq ft
Description
MUST SEE! Nestled in a cul-de-sac in Chestnut Valley Subdivision, is on one of a kind property that has been meticulously maintained & cherished as is evident in the beautiful Garden of Eden backyard! Step through the frosted glass front door that is truly the jewel of the home providing light, privacy & beauty. this home boast of a large open floor plan including a formal dining room, primary bedroom & bath w/ 3 guest bedrooms, full guest bath, eat-in-kitchen, & laundry on the first floor. There is an oversized bonus room up the hidden staircase w/full bath, walk-in-closet & storage. This space is perfect for a 2nd primary bedroom, apartment, or family/playroom. The kitchen has a dble pantry w/ truly beautiful refinished cabinetry, stainless steel appliances that include a gas range w/dble ovens.. There is ample storage cabinets above the W/D. The 2 car garage has plenty of room for all your storage needs. The back yard has a large shed w/workbench & 2 lofts. This property has all the upgrades: hardwood floors, trey ceiling in primary, custom backsplash, granite countertops, custom bathroom mirrors, a magnificent custom trim package, gas fireplace w/custom built-in bookcases, high ceilings, upgraded lighting & ceiling fans, side entry garage, 6' vinyl privacy fence, covered patio, plenty of aggregate drive way for extra parking & never be without electricity because there is a full house Generac back up power system for the home! The lot extends beyond the back fence with plenty of room for gardens or fence in area for private pool and more!
Property Details
Status : Active
Source : RealTracs, Inc.
County : Rutherford County, TN
Property Type : Residential
Area : 2,328 sq. ft.
Yard : Privacy
Year Built : 2016
Exterior Construction : Brick,Vinyl Siding
Floors : Carpet,Finished Wood,Tile
Heat : Central,Electric
HOA / Subdivision : Chestnut Valley Section 1 Ph 1
Listing Provided by : Reliant Realty ERA Powered
MLS Status : Active
Listing # : RTC2755972
Schools near 110 Gibbstone Ct, Lascassas, TN 37085 :
Lascassas Elementary, Oakland Middle School, Oakland High School
Additional details
Association Fee : $113.00
Association Fee Frequency : Quarterly
Assocation Fee 2 : $250.00
Association Fee 2 Frequency : One Time
Heating : Yes
Parking Features : Attached - Side,Aggregate
Lot Size Area : 0.47 Sq. Ft.
Building Area Total : 2328 Sq. Ft.
Lot Size Acres : 0.47 Acres
Lot Size Dimensions : 84.55 X 246.7 IRR
Living Area : 2328 Sq. Ft.
Lot Features : Level
Office Phone : 6156173551
Number of Bedrooms : 4
Number of Bathrooms : 3
Full Bathrooms : 3
Possession : Negotiable
Cooling : 1
Garage Spaces : 2
Architectural Style : Contemporary
Patio and Porch Features : Covered Patio,Covered Porch
Levels : Two
Basement : Slab
Stories : 1.5
Utilities : Electricity Available,Water Available,Cable Connected
Parking Space : 6
Sewer : STEP System
Location 110 Gibbstone Ct, TN 37085
Directions to 110 Gibbstone Ct, TN 37085
From I24 E. Take the Sam Ridley exit 66 B towards Smyrna. L on Jefferson Pike (266). Stay on Jefferson Pike cross over 231 & continue for 4.5 miles to Chestnut Valley Subdivision. Take a L on Longwood to R on Millstone Creek Rd to R on Gibbstone.
Ready to Start the Conversation?
We're ready when you are.
 © 2024 Listings courtesy of RealTracs, Inc. as distributed by MLS GRID. IDX information is provided exclusively for consumers' personal non-commercial use and may not be used for any purpose other than to identify prospective properties consumers may be interested in purchasing. The IDX data is deemed reliable but is not guaranteed by MLS GRID and may be subject to an end user license agreement prescribed by the Member Participant's applicable MLS. Based on information submitted to the MLS GRID as of November 21, 2024 10:00 PM CST. All data is obtained from various sources and may not have been verified by broker or MLS GRID. Supplied Open House Information is subject to change without notice. All information should be independently reviewed and verified for accuracy. Properties may or may not be listed by the office/agent presenting the information. Some IDX listings have been excluded from this website.
© 2024 Listings courtesy of RealTracs, Inc. as distributed by MLS GRID. IDX information is provided exclusively for consumers' personal non-commercial use and may not be used for any purpose other than to identify prospective properties consumers may be interested in purchasing. The IDX data is deemed reliable but is not guaranteed by MLS GRID and may be subject to an end user license agreement prescribed by the Member Participant's applicable MLS. Based on information submitted to the MLS GRID as of November 21, 2024 10:00 PM CST. All data is obtained from various sources and may not have been verified by broker or MLS GRID. Supplied Open House Information is subject to change without notice. All information should be independently reviewed and verified for accuracy. Properties may or may not be listed by the office/agent presenting the information. Some IDX listings have been excluded from this website.
