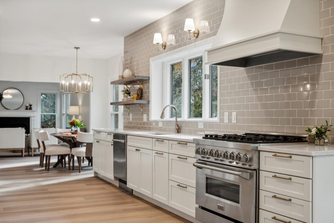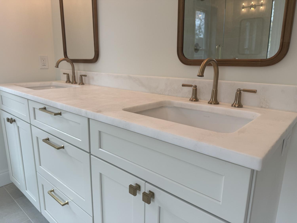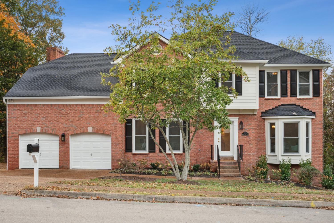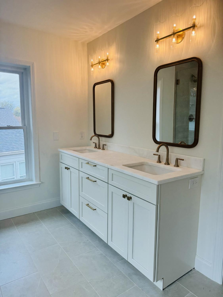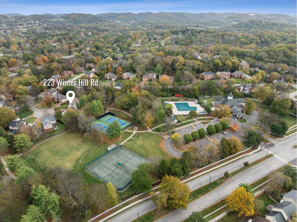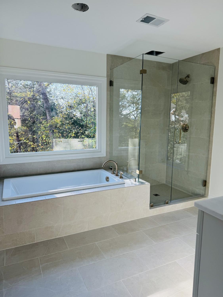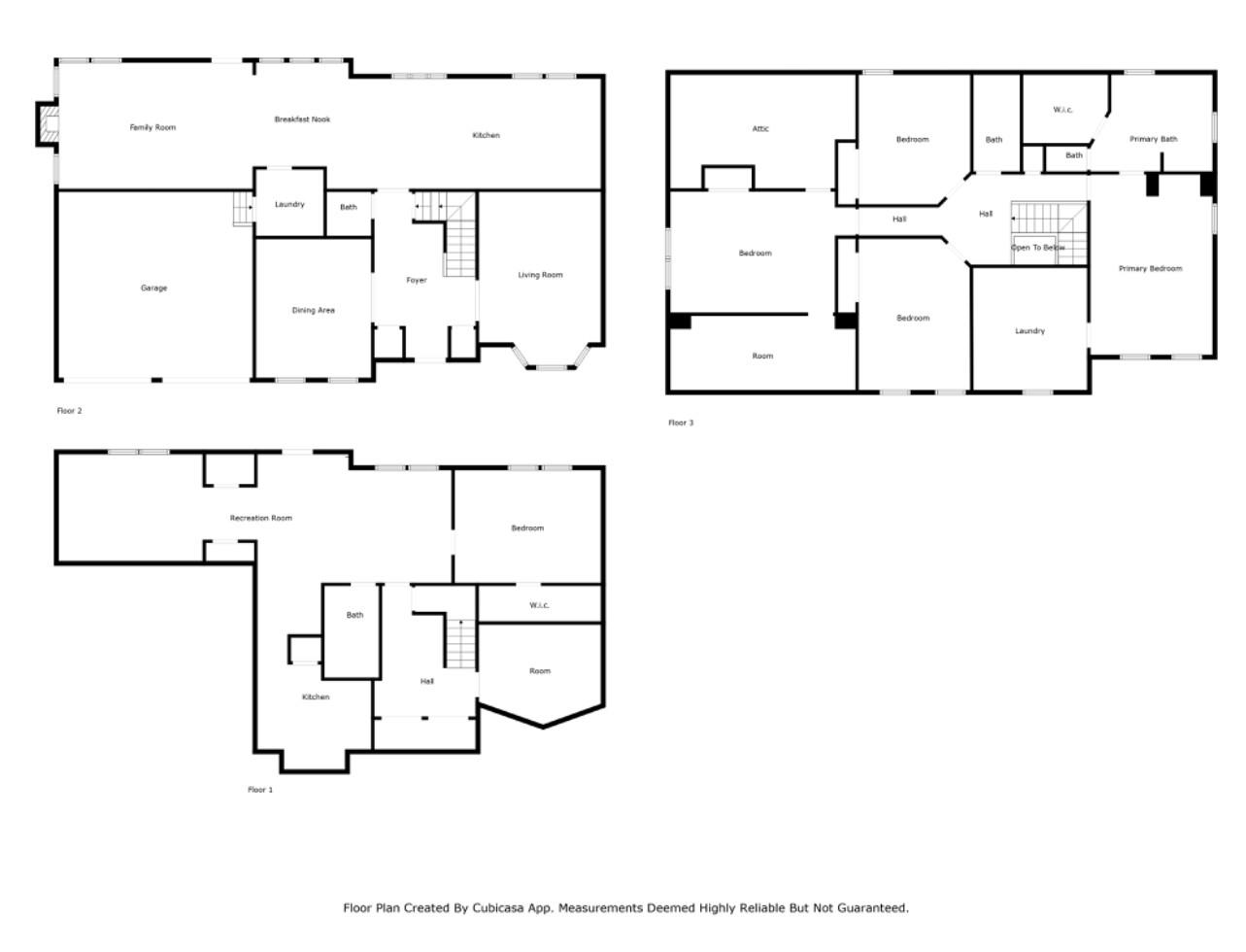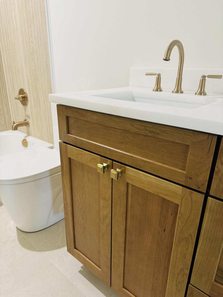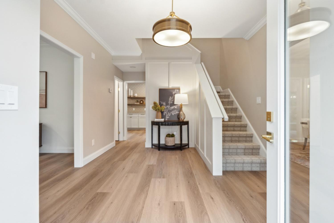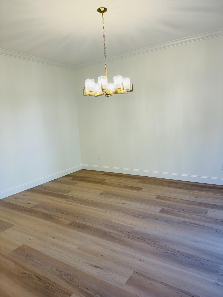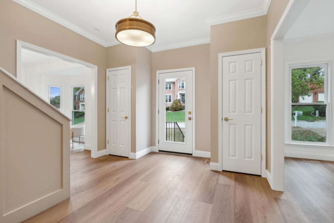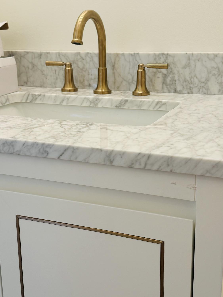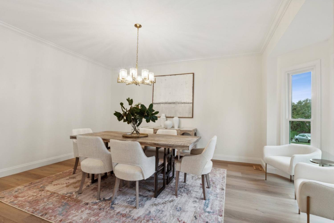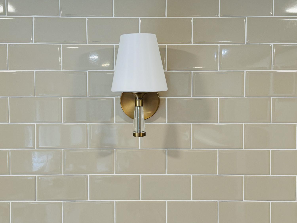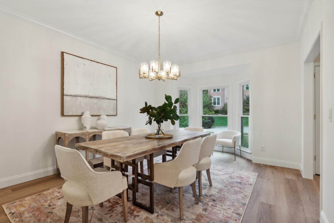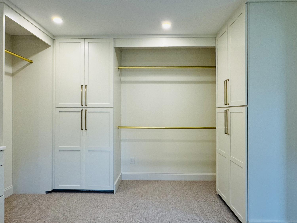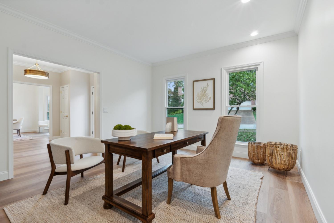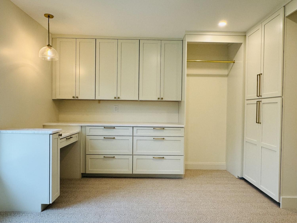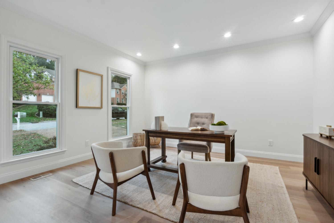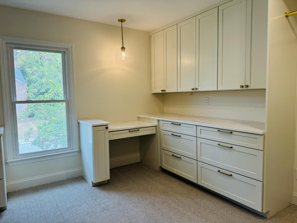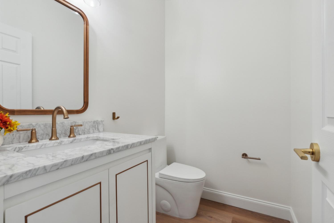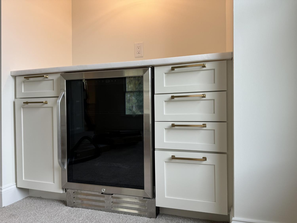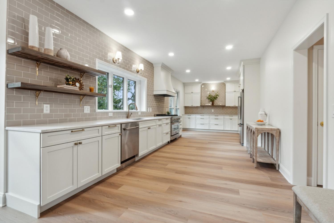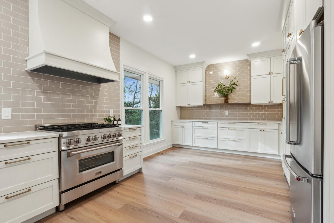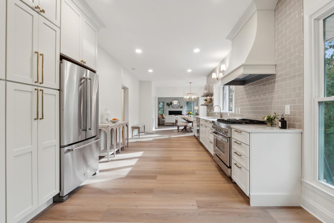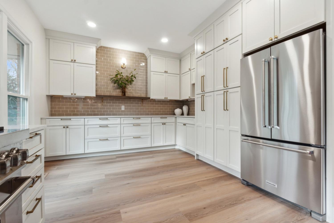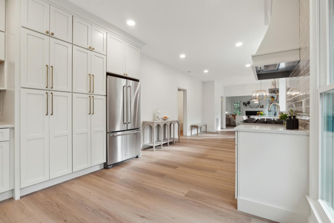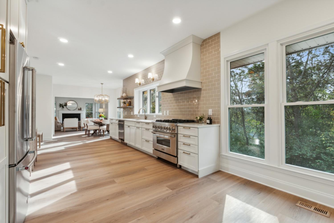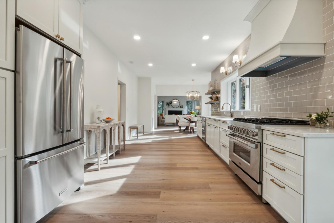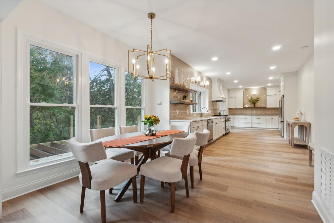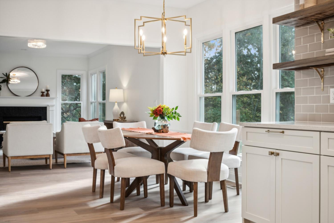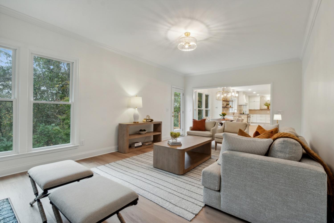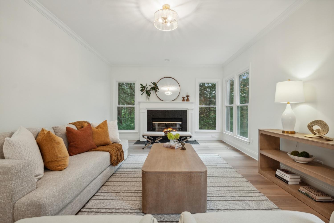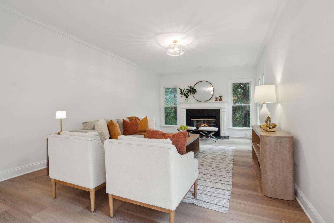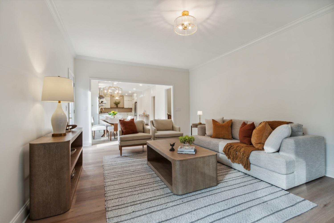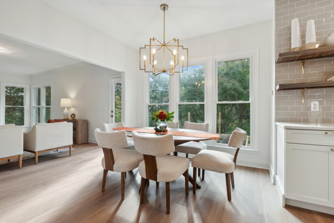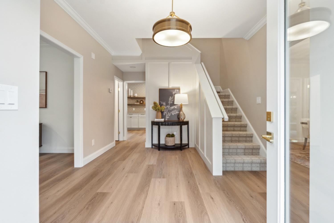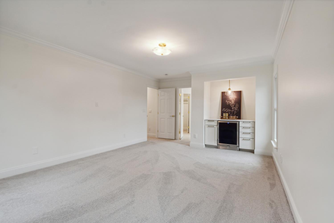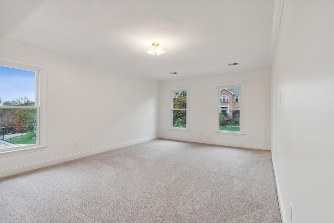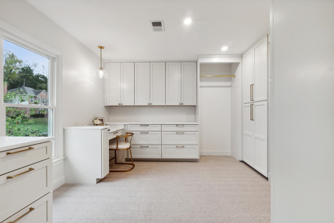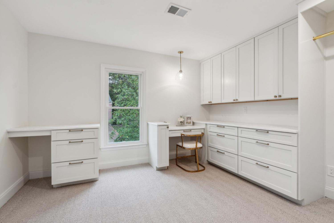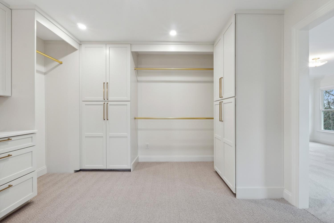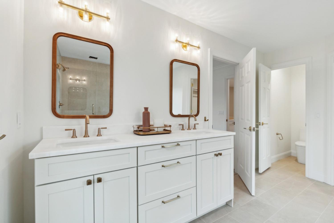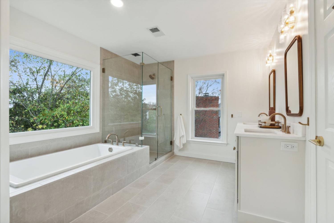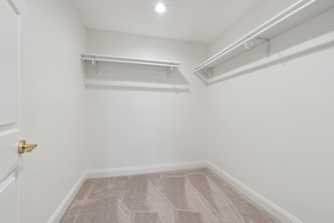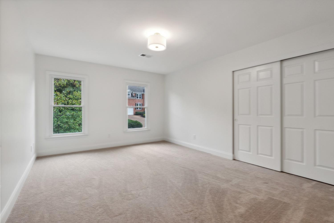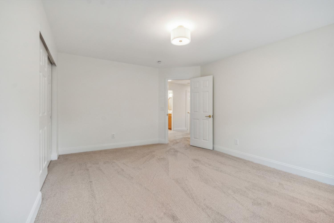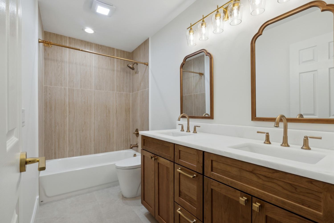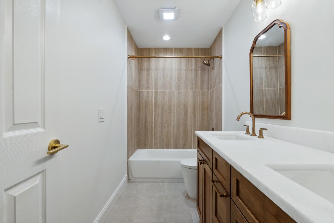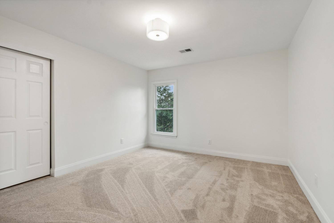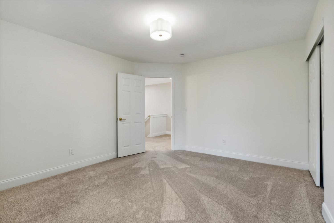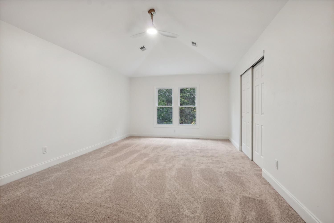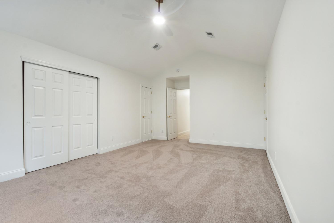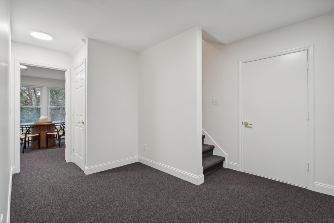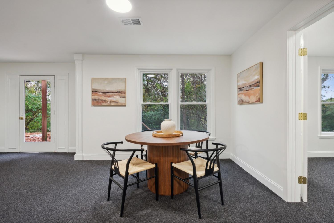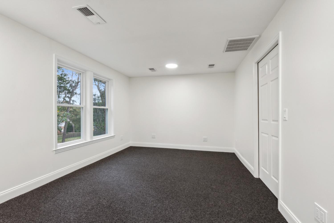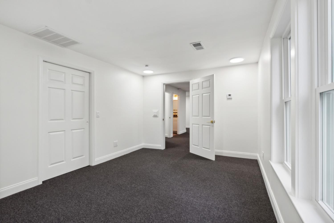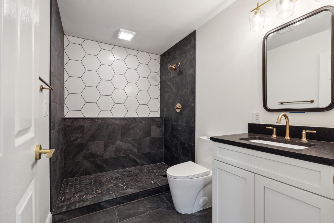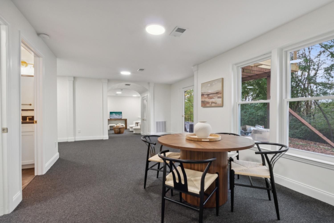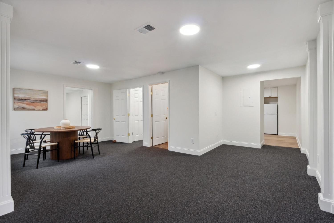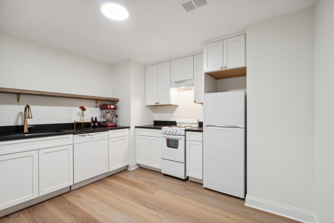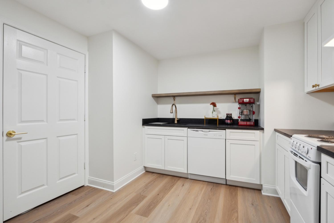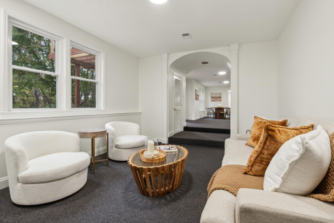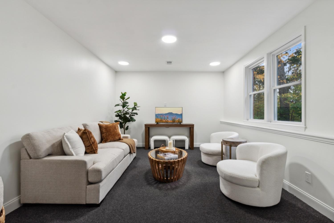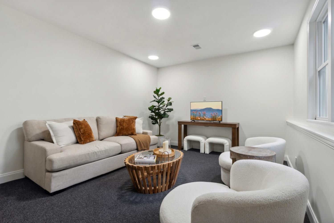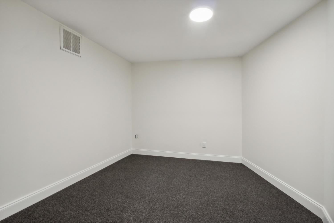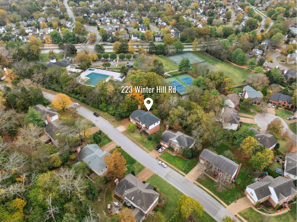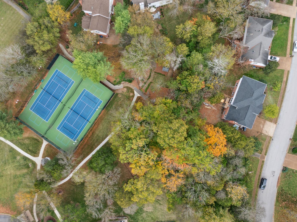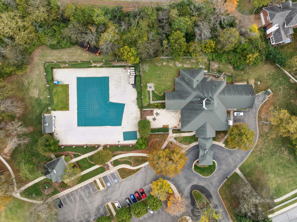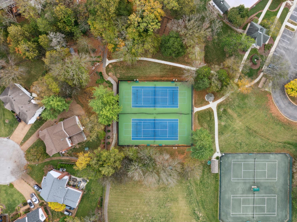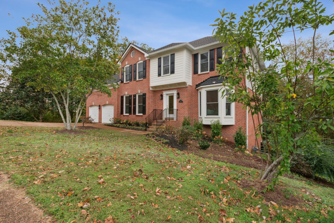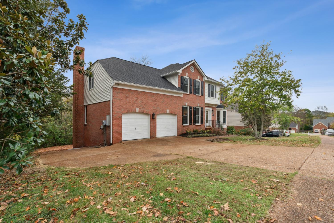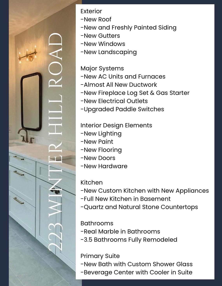 MIDDLE TENNESSEE REAL ESTATE
MIDDLE TENNESSEE REAL ESTATE
223 Winter Hill Rd, Franklin, TN 37069 For Sale
Single Family Residence
- Single Family Residence
- Beds: 5
- Baths: 4
- 4,605 sq ft
Description
OPEN HOUSE SUNDAY NOVEMBER 24th 1-3PM. Basement Apartment renovated with a beautiful kitchen and full bath, private entrance, and wrap around driveway for vehicle access. Come tour this spectacular home in coveted Fieldstone Farms from Marcia Lenci Design, a local designer in Franklin, TN with a showroom in Westhaven, who specializes in timeless, high quality designs that will stand the test of time. This stunning designer home offers luxury living with every detail meticulously updated. Inside the home has been modernized with new doors, hardware, upgraded outlets, switches, lighting, paint, and flooring throughout. Enjoy a custom kitchen with high-end appliances, a second kitchen in the basement apartment, remodeled baths with marble countertops, and a luxurious primary suite with a spa-like bath, custom shower, en suite beverage bar, and custom dressing room. The basement has been updated to include a workout room plus an in-law suite with a sunny bedroom, dining room, large den, and a full kitchen with a private entrance. Further upgrades to major systems include new AC units, furnaces, ductwork, a new roof, siding, gutters, windows, and landscaping. Off the kitchen is an updated deck overlooking the backyard and walking trail to the Fieldstone Farms neighborhood pool, pickleball and tennis courts, and clubhouse with a gym!
Property Details
Status : Active
Source : RealTracs, Inc.
County : Williamson County, TN
Property Type : Residential
Area : 4,605 sq. ft.
Year Built : 1995
Exterior Construction : Hardboard Siding,Brick
Floors : Carpet,Other,Tile
Heat : Natural Gas
HOA / Subdivision : Fieldstone Farms Sec B
Listing Provided by : Baker Group
MLS Status : Active
Listing # : RTC2756089
Schools near 223 Winter Hill Rd, Franklin, TN 37069 :
Hunters Bend Elementary, Grassland Middle School, Franklin High School
Additional details
Association Fee : $70.00
Association Fee Frequency : Monthly
Heating : Yes
Parking Features : Attached - Front
Lot Size Area : 0.35 Sq. Ft.
Building Area Total : 4605 Sq. Ft.
Lot Size Acres : 0.35 Acres
Lot Size Dimensions : 106 X 154
Living Area : 4605 Sq. Ft.
Office Phone : 9315482010
Number of Bedrooms : 5
Number of Bathrooms : 4
Full Bathrooms : 3
Half Bathrooms : 1
Possession : Close Of Escrow
Cooling : 1
Garage Spaces : 2
Patio and Porch Features : Deck
Levels : Three Or More
Basement : Apartment
Stories : 2
Utilities : Natural Gas Available,Water Available
Parking Space : 2
Sewer : Public Sewer
Location 223 Winter Hill Rd, TN 37069
Directions to 223 Winter Hill Rd, TN 37069
Driving West on Mack Hatcher turn Right (North) on Hillsboro Rd. Turn Left on Lexington Parkway. Turn Right on Wyndham Hill Ln. Turn Left on Winter Hill Rd. Home is on the Left next to the pathway to the Clubhouse.
Ready to Start the Conversation?
We're ready when you are.
 © 2024 Listings courtesy of RealTracs, Inc. as distributed by MLS GRID. IDX information is provided exclusively for consumers' personal non-commercial use and may not be used for any purpose other than to identify prospective properties consumers may be interested in purchasing. The IDX data is deemed reliable but is not guaranteed by MLS GRID and may be subject to an end user license agreement prescribed by the Member Participant's applicable MLS. Based on information submitted to the MLS GRID as of November 22, 2024 10:00 PM CST. All data is obtained from various sources and may not have been verified by broker or MLS GRID. Supplied Open House Information is subject to change without notice. All information should be independently reviewed and verified for accuracy. Properties may or may not be listed by the office/agent presenting the information. Some IDX listings have been excluded from this website.
© 2024 Listings courtesy of RealTracs, Inc. as distributed by MLS GRID. IDX information is provided exclusively for consumers' personal non-commercial use and may not be used for any purpose other than to identify prospective properties consumers may be interested in purchasing. The IDX data is deemed reliable but is not guaranteed by MLS GRID and may be subject to an end user license agreement prescribed by the Member Participant's applicable MLS. Based on information submitted to the MLS GRID as of November 22, 2024 10:00 PM CST. All data is obtained from various sources and may not have been verified by broker or MLS GRID. Supplied Open House Information is subject to change without notice. All information should be independently reviewed and verified for accuracy. Properties may or may not be listed by the office/agent presenting the information. Some IDX listings have been excluded from this website.
