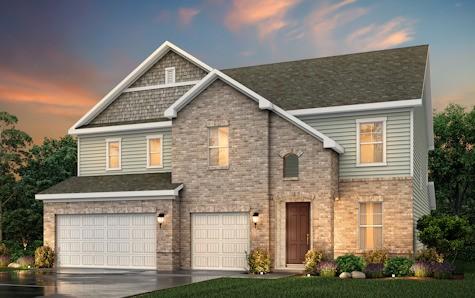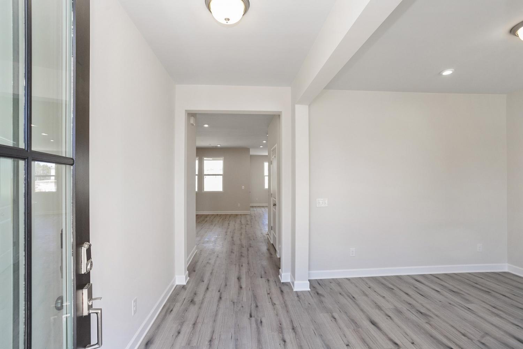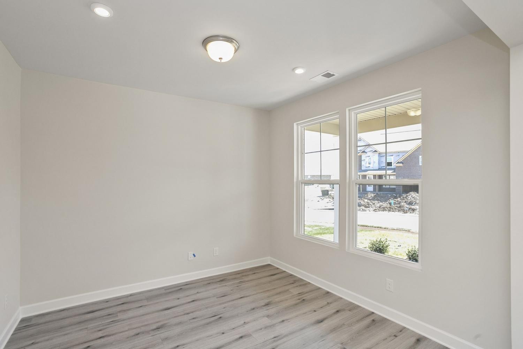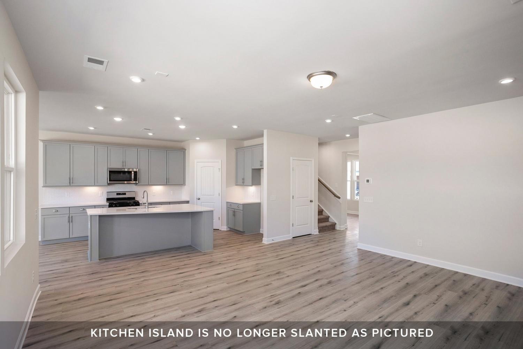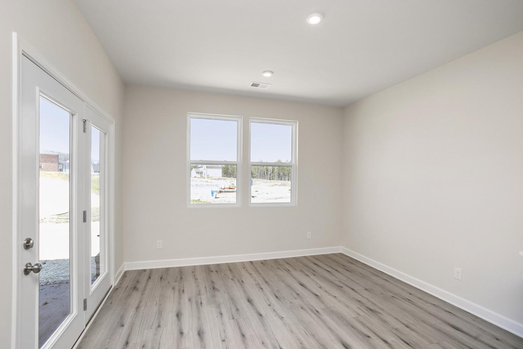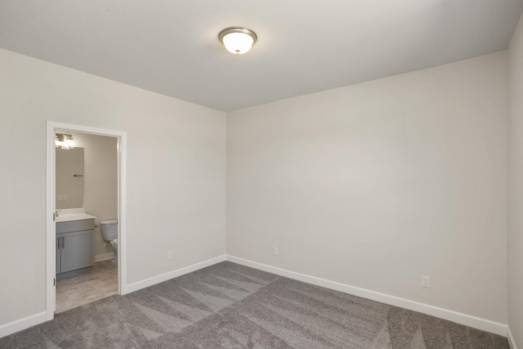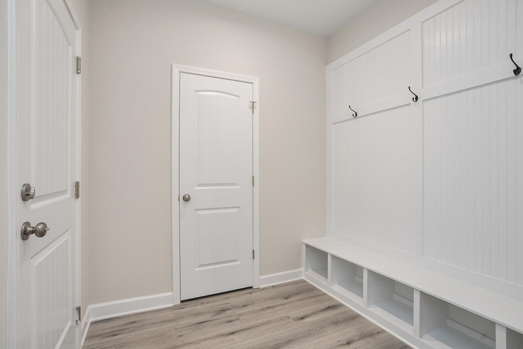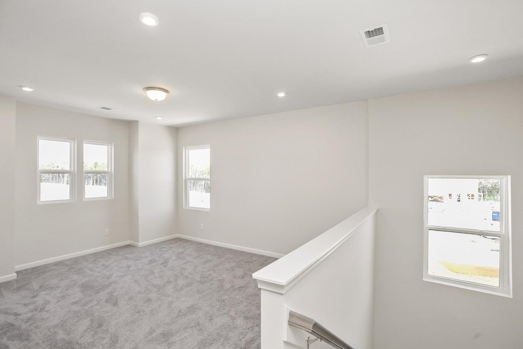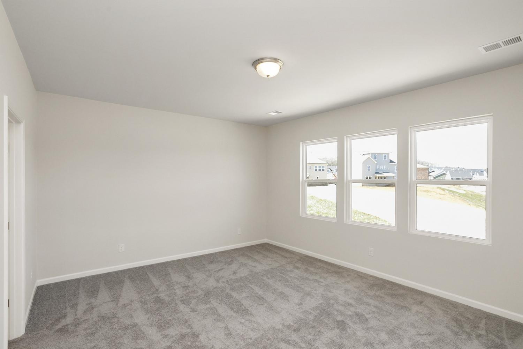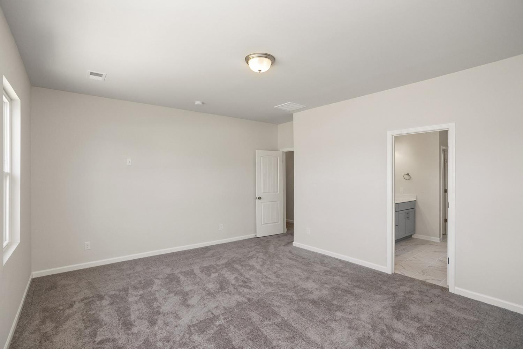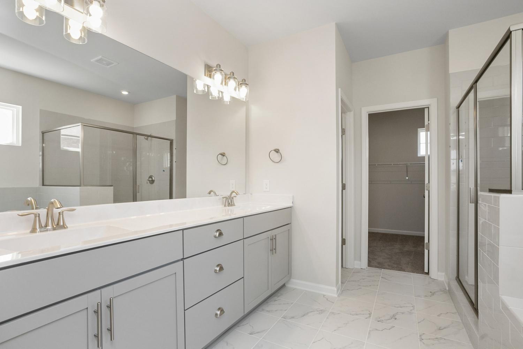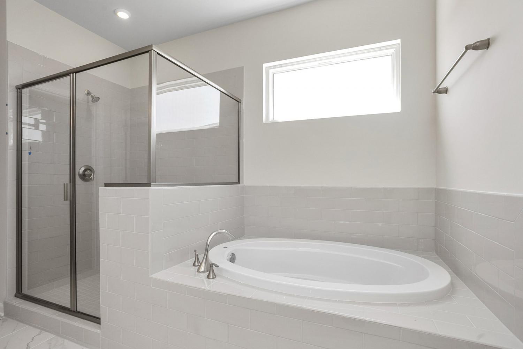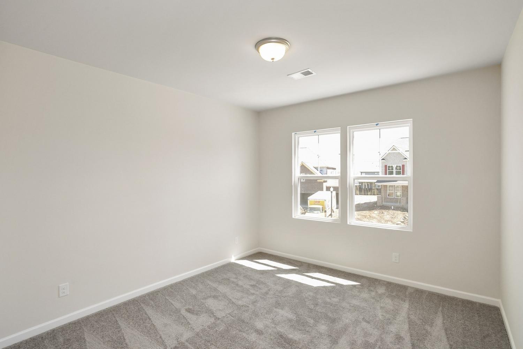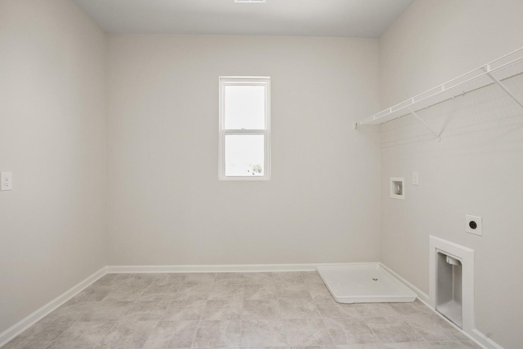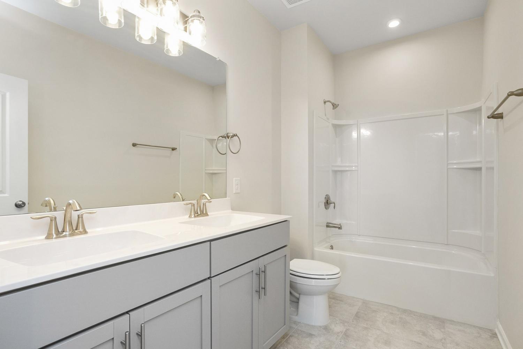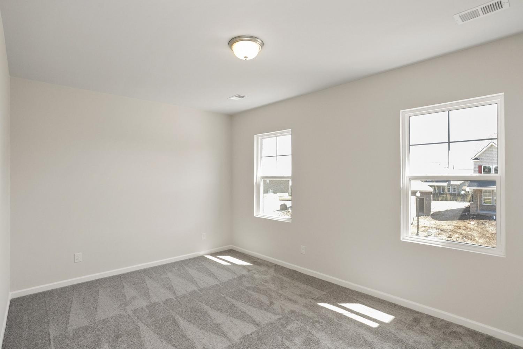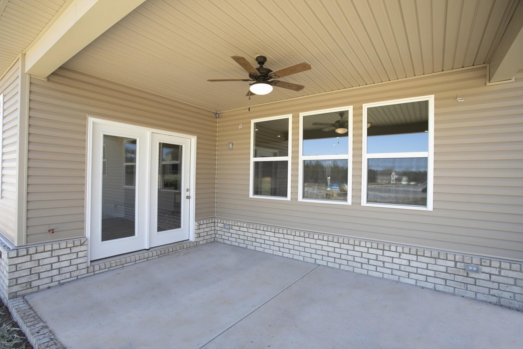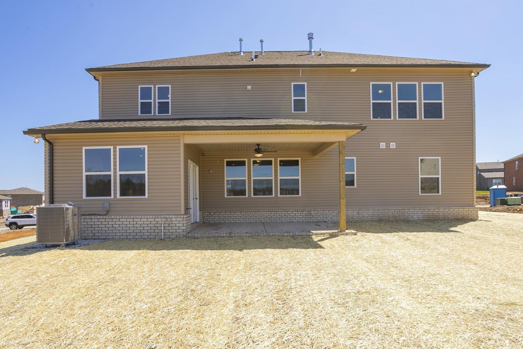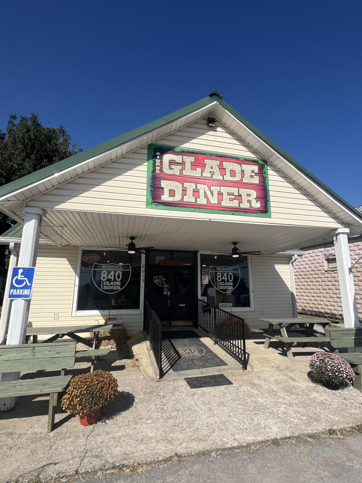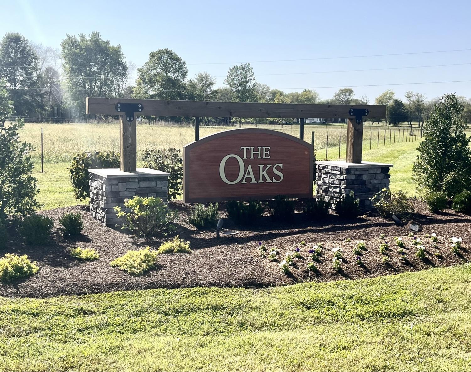 MIDDLE TENNESSEE REAL ESTATE
MIDDLE TENNESSEE REAL ESTATE
251 Glade Drive, Mount Juliet, TN 37122 For Sale
Single Family Residence
- Single Family Residence
- Beds: 4
- Baths: 4
- 3,066 sq ft
Description
Fall fantastic savings happening now for a limited time! Welcome to Century's popular Hibiscus plan! Elegant elevation meets fabulous interior design and an ideal layout. First floor brings the inviting foyer that leads you into your new study/home office, right off of the entry way. Walk a little further and the foyer flows right into your huge great room. Kitchen comes complete with upgraded cabinetry, large island, quartz kitchen countertops, and the separate cafe area. You will also love the first floor En Suite tucked back off of the living space! Second floor of this plan brings you your large secondary bedrooms, with walk in closets, loft space and storage ideal for a media room, and the owners suite that you have been searching for! A walk-in closet unmatched flowing from your gorgeous owner's bath with a dual head spa shower!. An added bonus on this home will be mornings and evenings outside on your large, covered patio. Preferred lender incentives are incredible right now. Call showing center for details and to schedule a community tour.
Property Details
Status : Active
Source : RealTracs, Inc.
Address : 251 Glade Drive Mount Juliet TN 37122
County : Wilson County, TN
Property Type : Residential
Area : 3,066 sq. ft.
Year Built : 2025
Exterior Construction : Hardboard Siding,Brick
Floors : Carpet,Tile,Vinyl
Heat : Central,Furnace,Natural Gas
HOA / Subdivision : The Oaks
Listing Provided by : Century Communities
MLS Status : Active
Listing # : RTC2756134
Schools near 251 Glade Drive, Mount Juliet, TN 37122 :
Gladeville Elementary, Gladeville Middle School, Wilson Central High School
Additional details
Association Fee : $30.00
Association Fee Frequency : Monthly
Assocation Fee 2 : $250.00
Association Fee 2 Frequency : One Time
Heating : Yes
Parking Features : Attached - Front
Lot Size Area : 0.26 Sq. Ft.
Building Area Total : 3066 Sq. Ft.
Lot Size Acres : 0.26 Acres
Lot Size Dimensions : 11250
Living Area : 3066 Sq. Ft.
Office Phone : 6152346099
Number of Bedrooms : 4
Number of Bathrooms : 4
Full Bathrooms : 3
Half Bathrooms : 1
Possession : Close Of Escrow
Cooling : 1
Garage Spaces : 3
New Construction : 1
Patio and Porch Features : Covered Patio,Covered Porch
Levels : Two
Basement : Slab
Stories : 2
Utilities : Water Available
Parking Space : 3
Sewer : STEP System
Location 251 Glade Drive, TN 37122
Directions to 251 Glade Drive, TN 37122
From I-24, take 840E to exit 70. Turn left on Stewarts Ferry Pike. At the stop sign, turn left on to McCrary Rd. Turn right onto Loan Oak Rd. Turn left on Donna Oaks Drive, right on Moly Ln. Left on Glade Drive. Home is on the right.
Ready to Start the Conversation?
We're ready when you are.
 © 2024 Listings courtesy of RealTracs, Inc. as distributed by MLS GRID. IDX information is provided exclusively for consumers' personal non-commercial use and may not be used for any purpose other than to identify prospective properties consumers may be interested in purchasing. The IDX data is deemed reliable but is not guaranteed by MLS GRID and may be subject to an end user license agreement prescribed by the Member Participant's applicable MLS. Based on information submitted to the MLS GRID as of November 21, 2024 10:00 PM CST. All data is obtained from various sources and may not have been verified by broker or MLS GRID. Supplied Open House Information is subject to change without notice. All information should be independently reviewed and verified for accuracy. Properties may or may not be listed by the office/agent presenting the information. Some IDX listings have been excluded from this website.
© 2024 Listings courtesy of RealTracs, Inc. as distributed by MLS GRID. IDX information is provided exclusively for consumers' personal non-commercial use and may not be used for any purpose other than to identify prospective properties consumers may be interested in purchasing. The IDX data is deemed reliable but is not guaranteed by MLS GRID and may be subject to an end user license agreement prescribed by the Member Participant's applicable MLS. Based on information submitted to the MLS GRID as of November 21, 2024 10:00 PM CST. All data is obtained from various sources and may not have been verified by broker or MLS GRID. Supplied Open House Information is subject to change without notice. All information should be independently reviewed and verified for accuracy. Properties may or may not be listed by the office/agent presenting the information. Some IDX listings have been excluded from this website.
