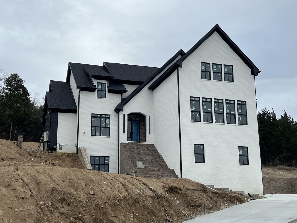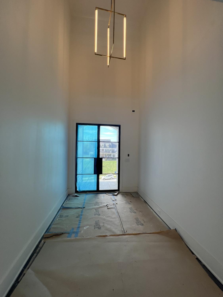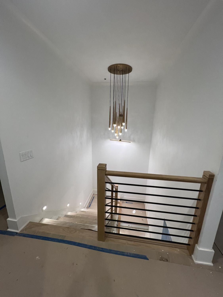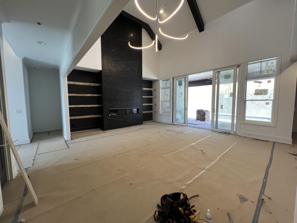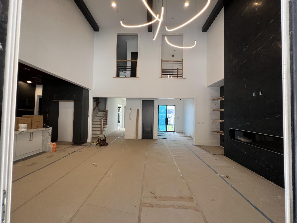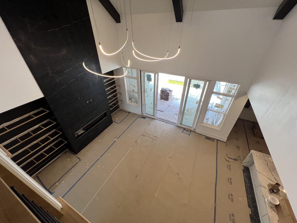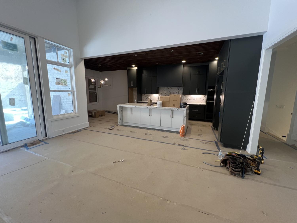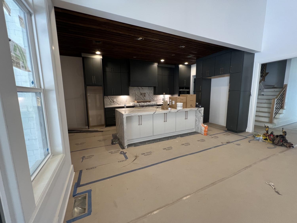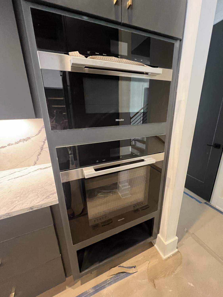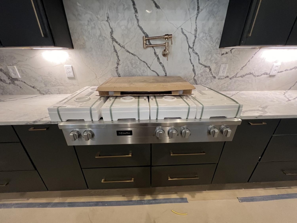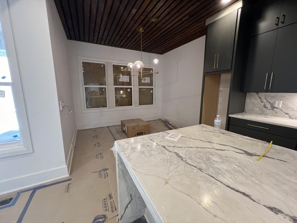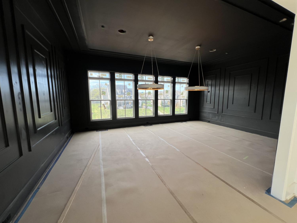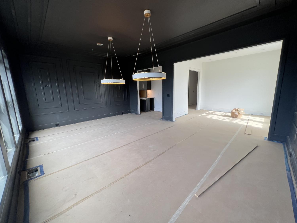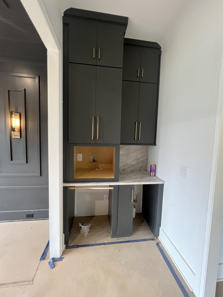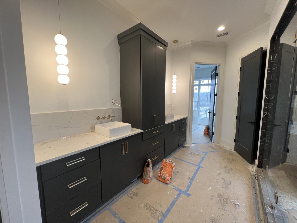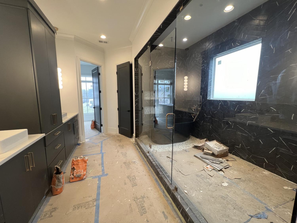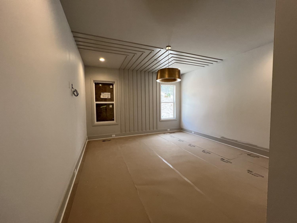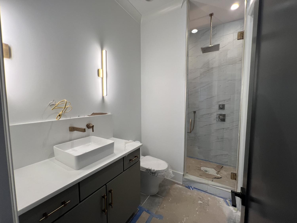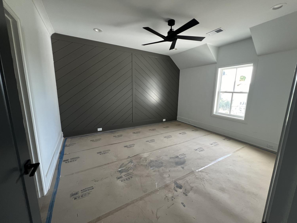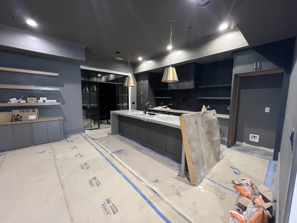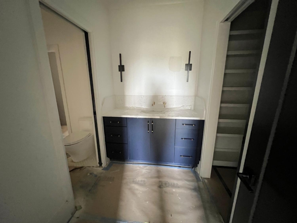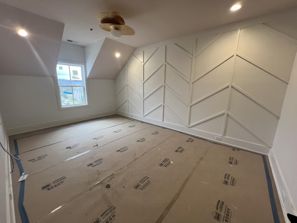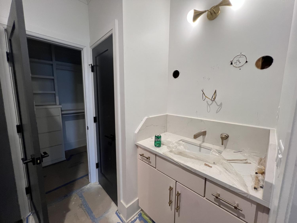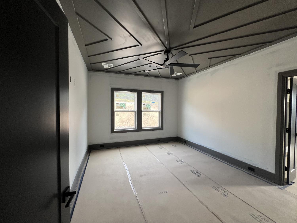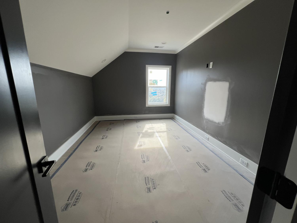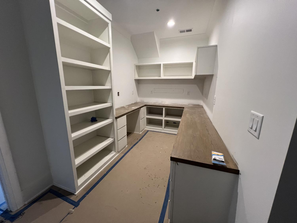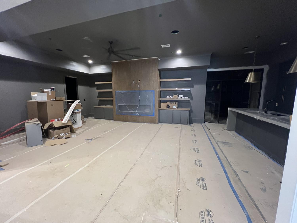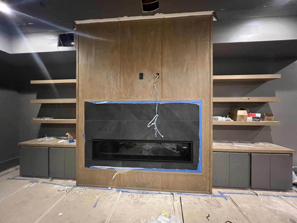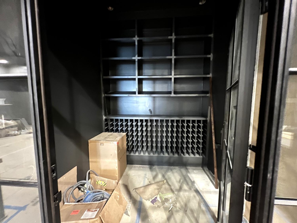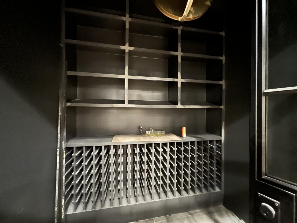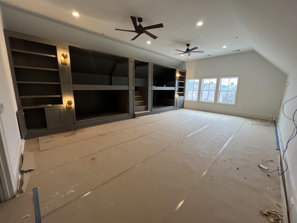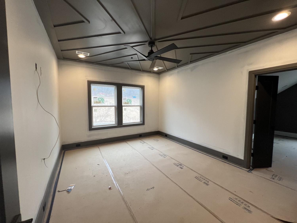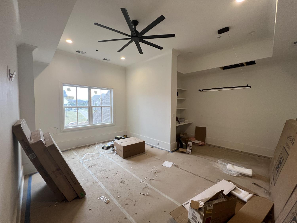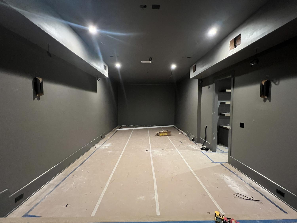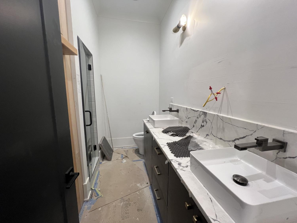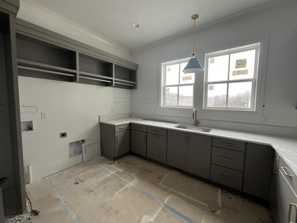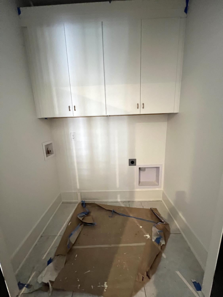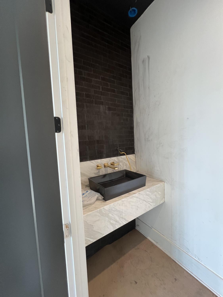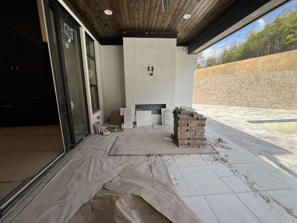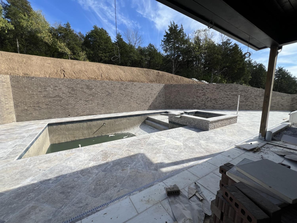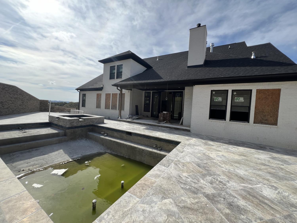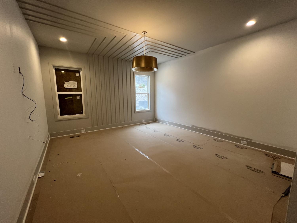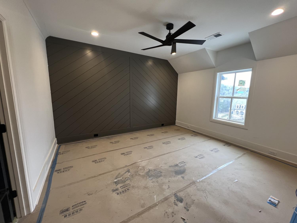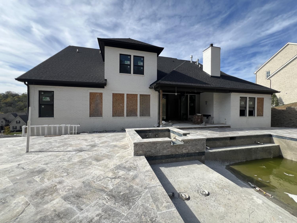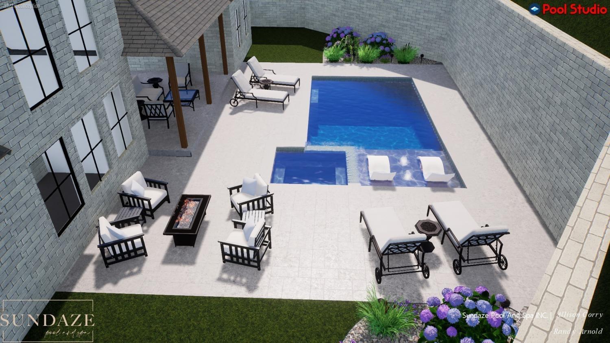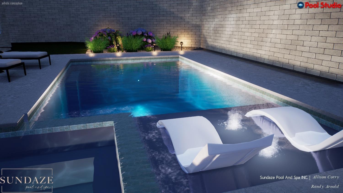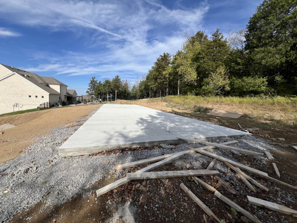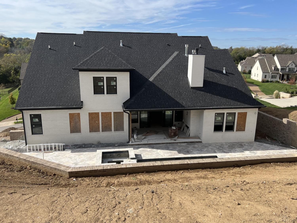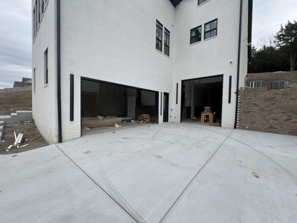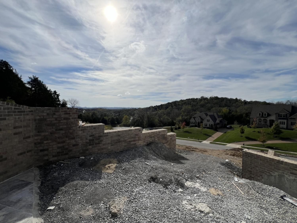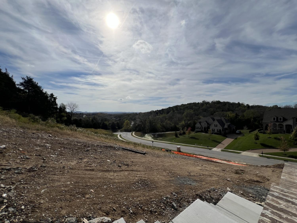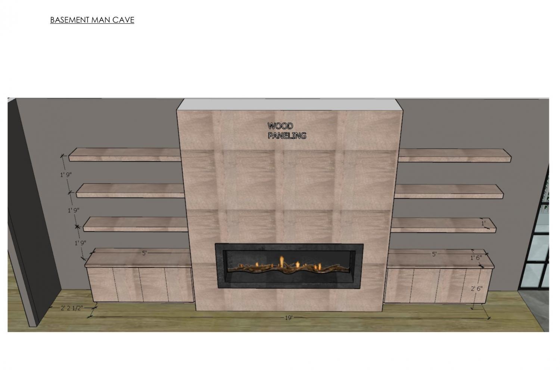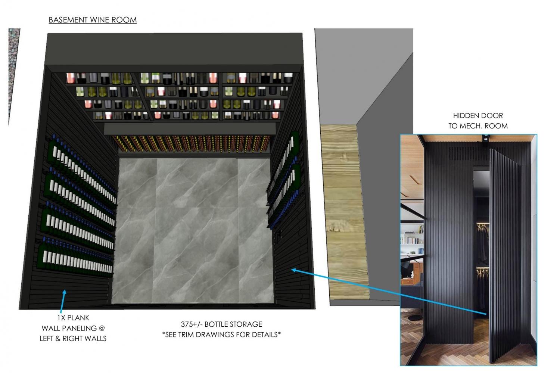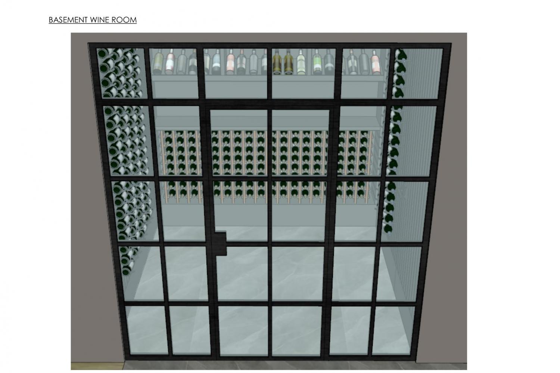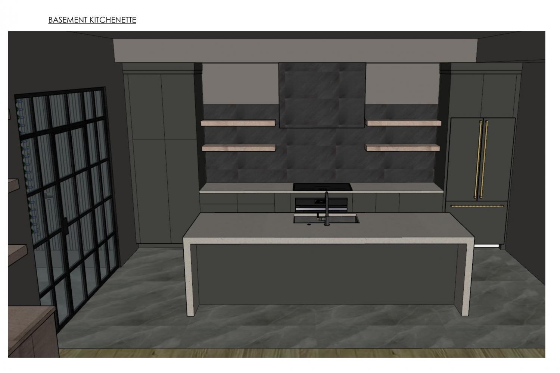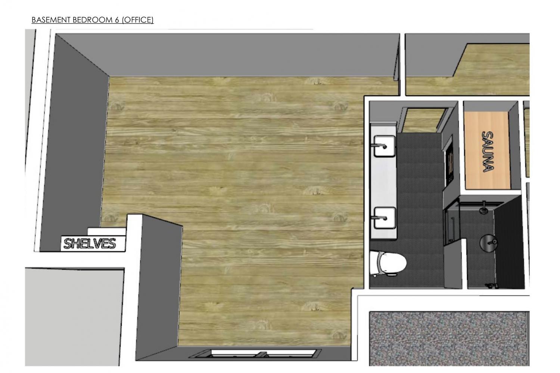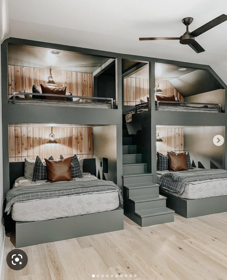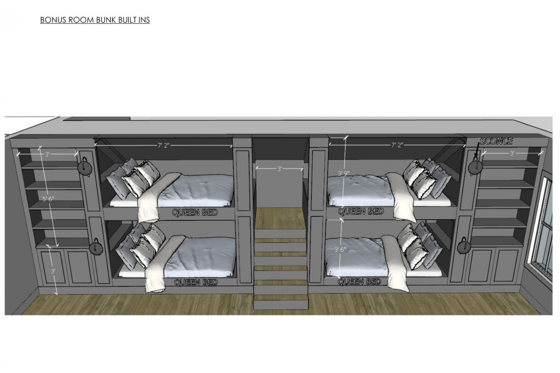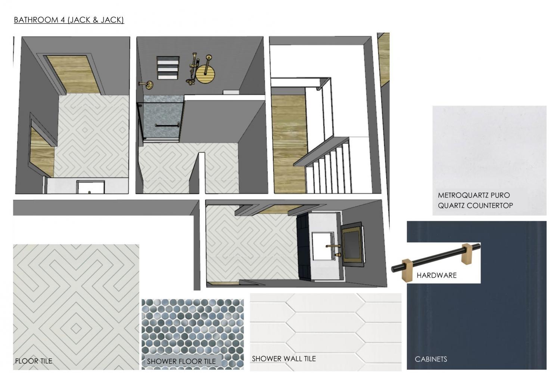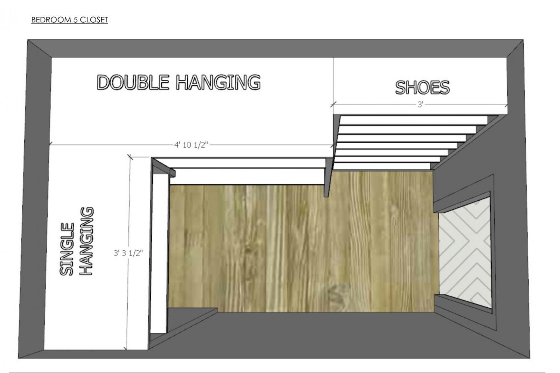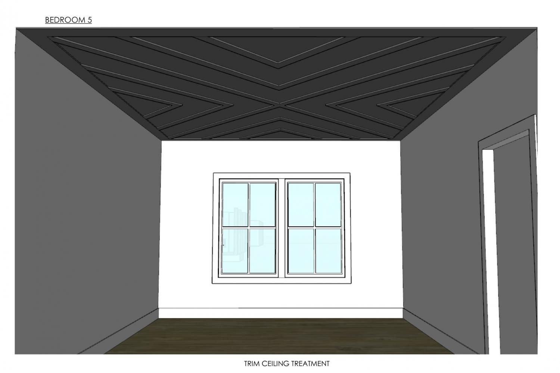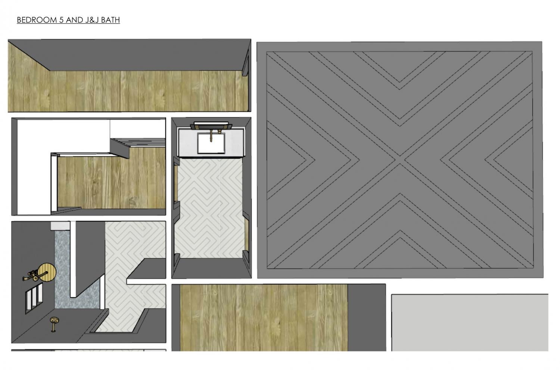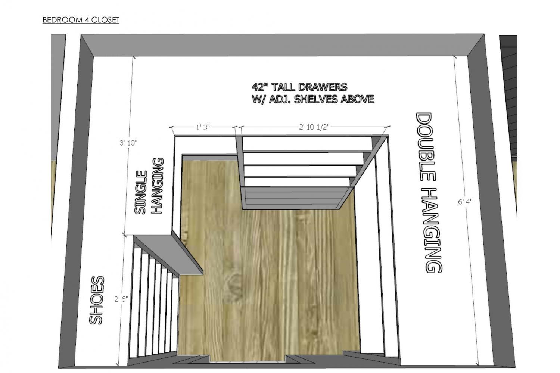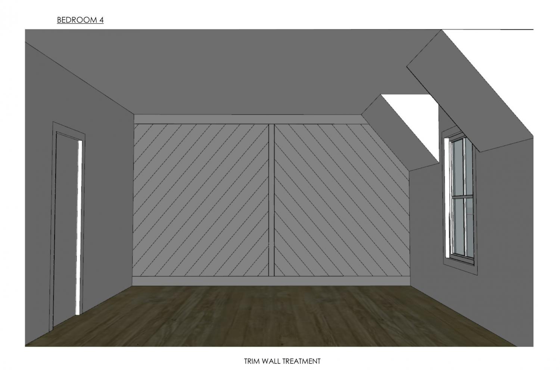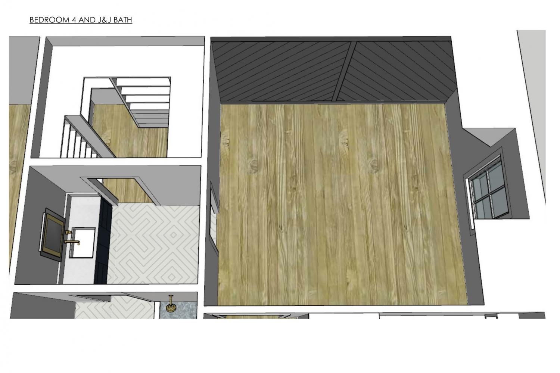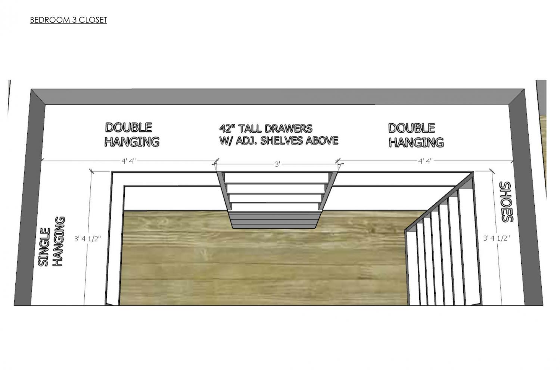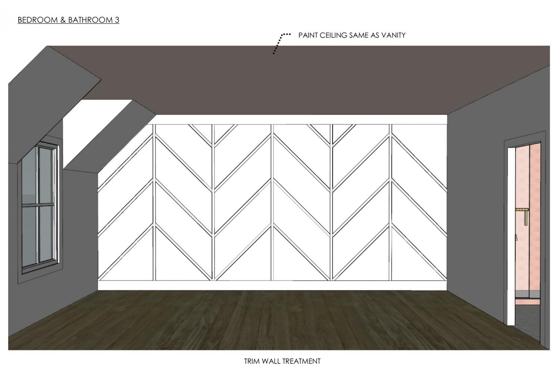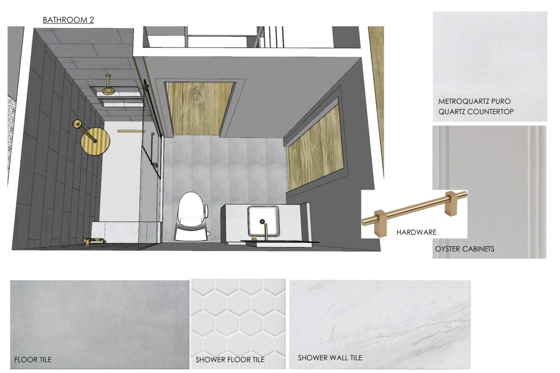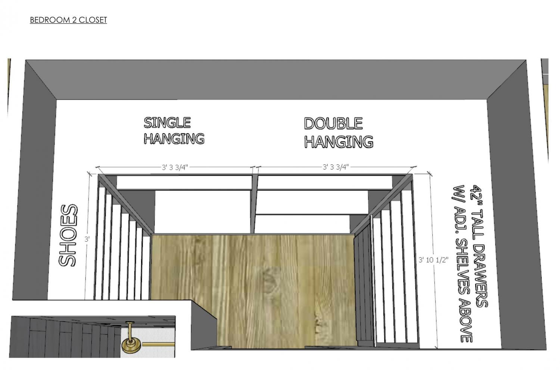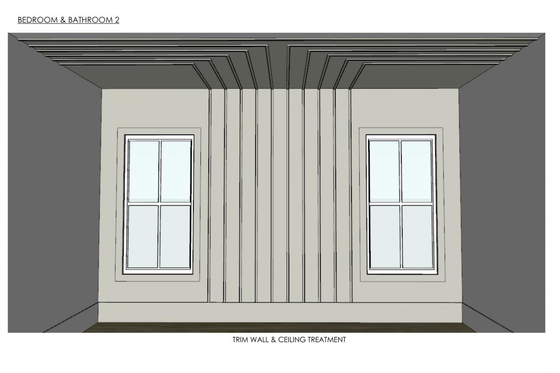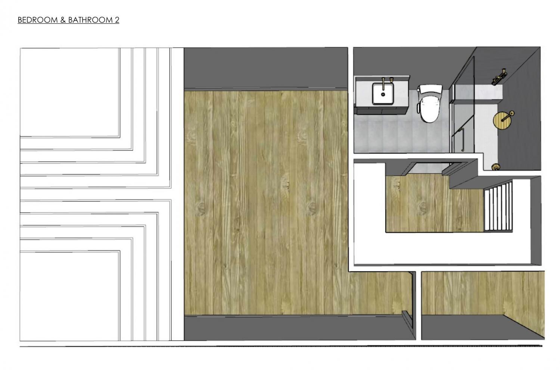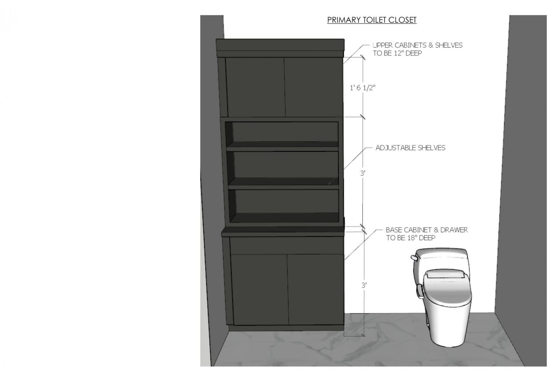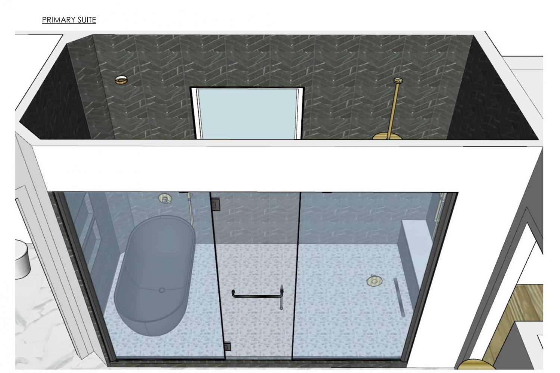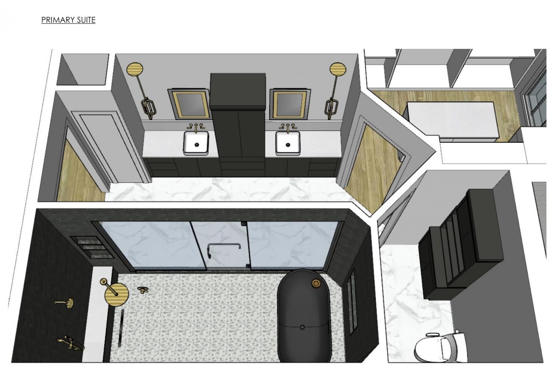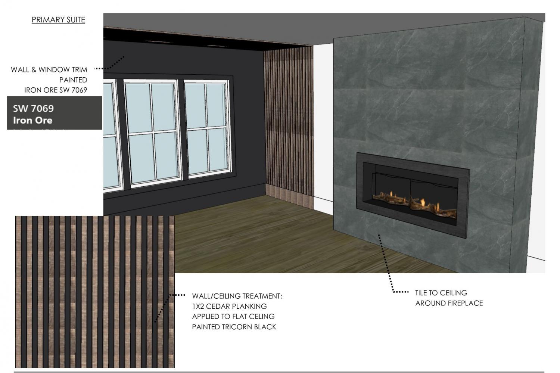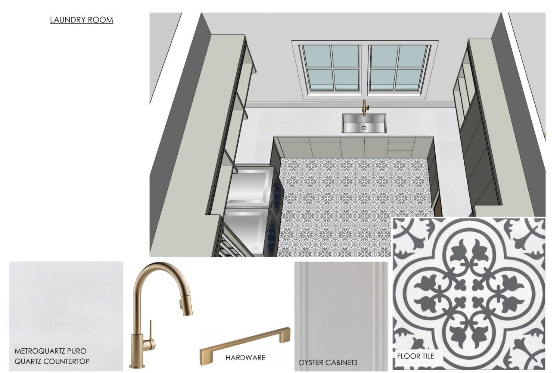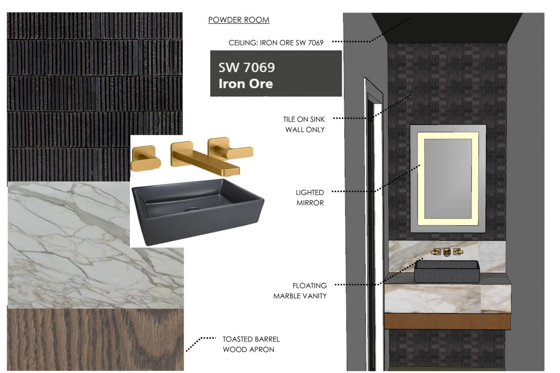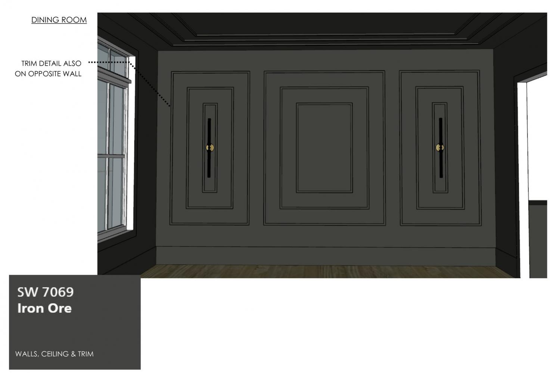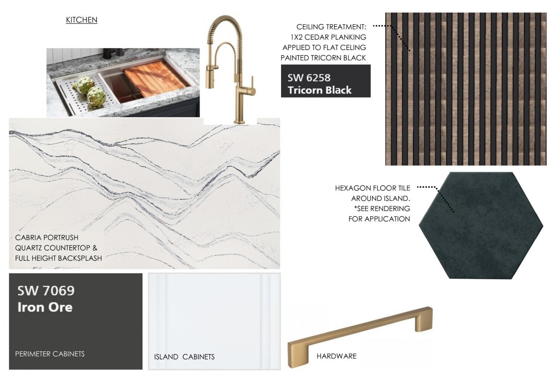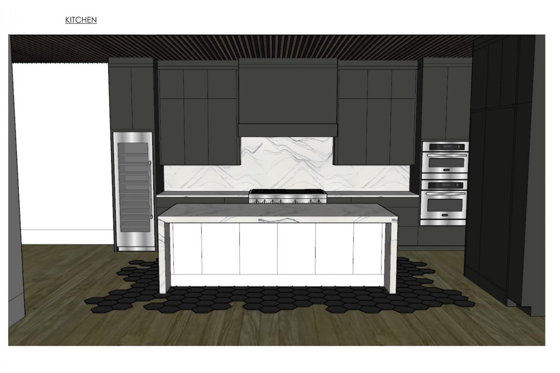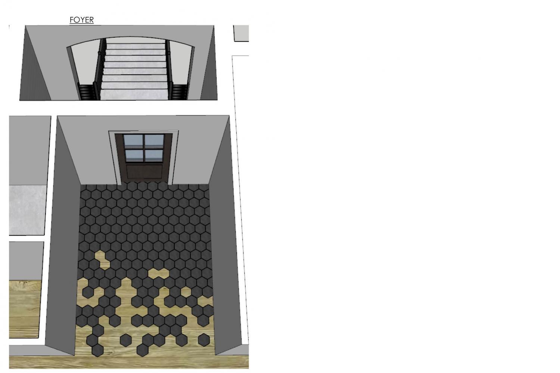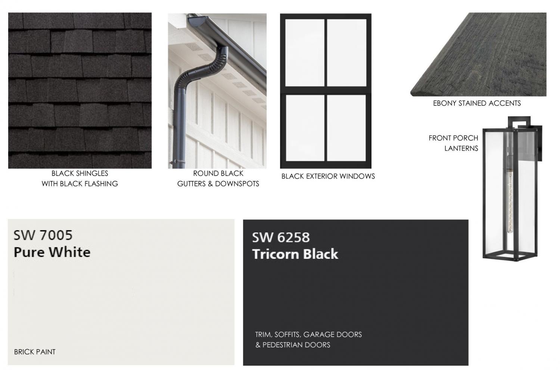 MIDDLE TENNESSEE REAL ESTATE
MIDDLE TENNESSEE REAL ESTATE
1884 Barnstaple Ln, Brentwood, TN 37027 For Sale
Single Family Residence
- Single Family Residence
- Beds: 6
- Baths: 6
- 8,427 sq ft
Description
Luxury Living Meets Unparalleled Comfort in Morgan Farms! Nestled in one of the most coveted locations, with breathtaking views of rolling hills and access to top-tier schools, this brand-new custom-built estate is designed for those who appreciate the finest in life. Every inch of this home showcases exceptional craftsmanship and unparalleled attention to detail. Step inside and be captivated by a chef’s dream kitchen, featuring Miele appliances throughout. The private elevator effortlessly connects every floor, ensuring convenience and accessibility. Unwind in the state-of-the-art media room, complete with a built-in golf simulator, perfect for entertaining or perfecting your swing. The 15-ft ceiling garage is a car enthusiast’s dream, with two 220V outlets for car lifts and a separate RV garage. Plus, three EV chargers are ready for your electric fleet. Indulge in ultimate relaxation with a sauna, steam shower, and a custom wine cellar with a built-in chiller. The primary suite on the main level offers a spa-like retreat, while guests will enjoy their own private ensuite. The upper level boasts a spacious bonus room with four built-in bunk beds, perfect for family or visitors. Seamlessly blending indoor and outdoor living, the covered porch with a fireplace overlooks a stunning saltwater pool and hot tub, complete with a sun shelf and Travertine decking. The full outdoor kitchen is equipped with a gas stove, DCS grill, smokers, refrigerator, and more, making it the ultimate space for entertaining. Come experience the elegance and sophistication of Morgan Farms’ finest custom build—where every element has been designed to inspire and impress. With too many luxurious details to list, this home is a must-see.
Property Details
Status : Active
Source : RealTracs, Inc.
County : Williamson County, TN
Property Type : Residential
Area : 8,427 sq. ft.
Year Built : 2024
Exterior Construction : Brick
Floors : Carpet,Finished Wood,Tile
Heat : Central,Natural Gas
HOA / Subdivision : Morgan Farms Sec7
Listing Provided by : Onward Real Estate
MLS Status : Active
Listing # : RTC2756428
Schools near 1884 Barnstaple Ln, Brentwood, TN 37027 :
Jordan Elementary School, Sunset Middle School, Ravenwood High School
Additional details
Association Fee : $140.00
Association Fee Frequency : Monthly
Assocation Fee 2 : $225.00
Association Fee 2 Frequency : One Time
Heating : Yes
Parking Features : Attached
Pool Features : In Ground
Lot Size Area : 0.76 Sq. Ft.
Building Area Total : 8427 Sq. Ft.
Lot Size Acres : 0.76 Acres
Lot Size Dimensions : 141.1 X 248
Living Area : 8427 Sq. Ft.
Lot Features : Sloped
Office Phone : 6152345180
Number of Bedrooms : 6
Number of Bathrooms : 6
Full Bathrooms : 5
Half Bathrooms : 1
Possession : Close Of Escrow
Cooling : 1
Garage Spaces : 4
Architectural Style : Contemporary
New Construction : 1
Private Pool : 1
Patio and Porch Features : Covered Porch,Patio
Levels : Three Or More
Basement : Finished
Stories : 3
Utilities : Electricity Available,Water Available
Parking Space : 4
Sewer : Public Sewer
Location 1884 Barnstaple Ln, TN 37027
Directions to 1884 Barnstaple Ln, TN 37027
I-65 to TN-253 E/Concord Rd. Turn right on Wilson Pike. Turn left onto Split Log Rd. Turn right onto Morgan Farms Way. Turn left onto Barnstaple Ln. Home will be on the left.
Ready to Start the Conversation?
We're ready when you are.
 © 2025 Listings courtesy of RealTracs, Inc. as distributed by MLS GRID. IDX information is provided exclusively for consumers' personal non-commercial use and may not be used for any purpose other than to identify prospective properties consumers may be interested in purchasing. The IDX data is deemed reliable but is not guaranteed by MLS GRID and may be subject to an end user license agreement prescribed by the Member Participant's applicable MLS. Based on information submitted to the MLS GRID as of November 4, 2025 10:00 AM CST. All data is obtained from various sources and may not have been verified by broker or MLS GRID. Supplied Open House Information is subject to change without notice. All information should be independently reviewed and verified for accuracy. Properties may or may not be listed by the office/agent presenting the information. Some IDX listings have been excluded from this website.
© 2025 Listings courtesy of RealTracs, Inc. as distributed by MLS GRID. IDX information is provided exclusively for consumers' personal non-commercial use and may not be used for any purpose other than to identify prospective properties consumers may be interested in purchasing. The IDX data is deemed reliable but is not guaranteed by MLS GRID and may be subject to an end user license agreement prescribed by the Member Participant's applicable MLS. Based on information submitted to the MLS GRID as of November 4, 2025 10:00 AM CST. All data is obtained from various sources and may not have been verified by broker or MLS GRID. Supplied Open House Information is subject to change without notice. All information should be independently reviewed and verified for accuracy. Properties may or may not be listed by the office/agent presenting the information. Some IDX listings have been excluded from this website.
