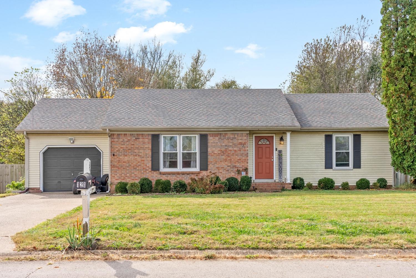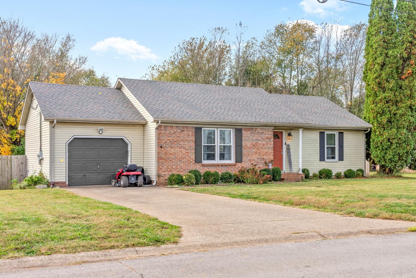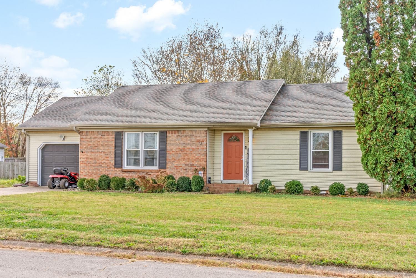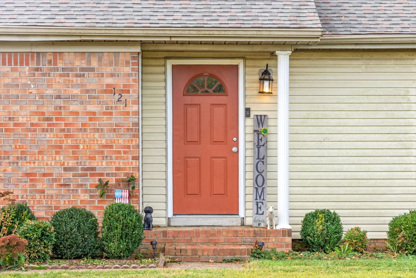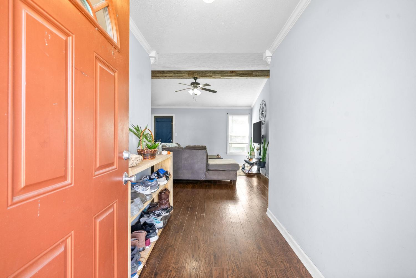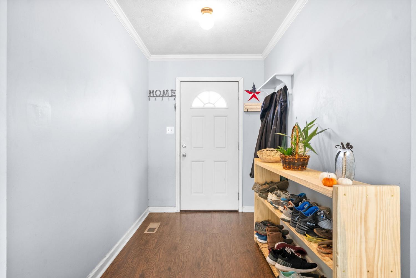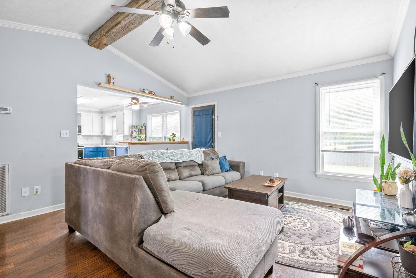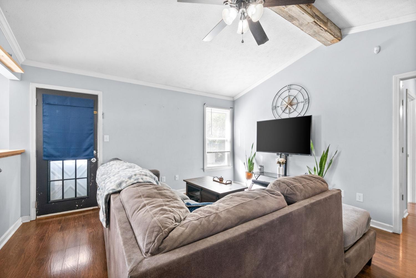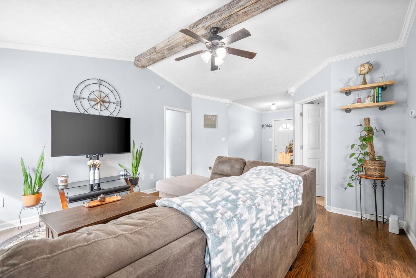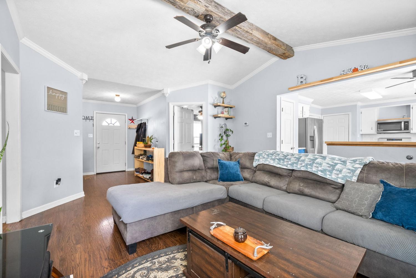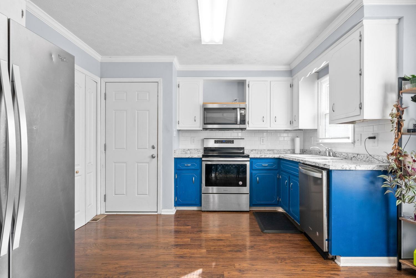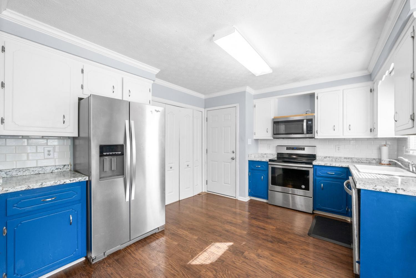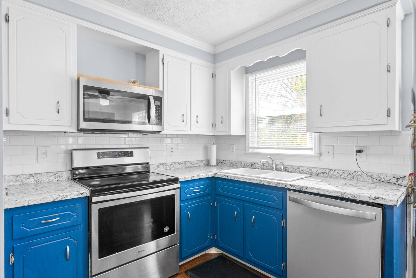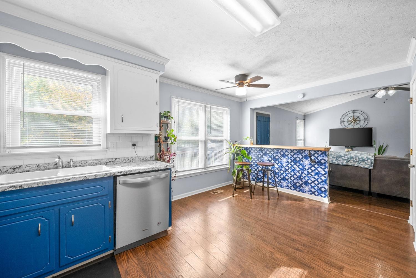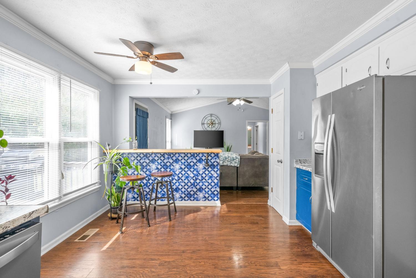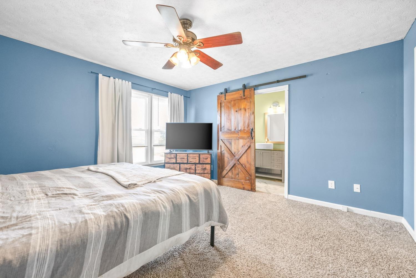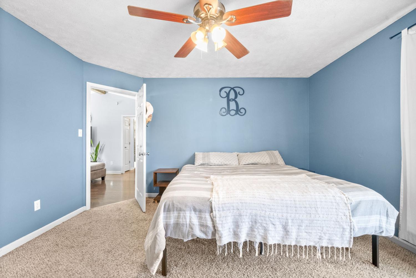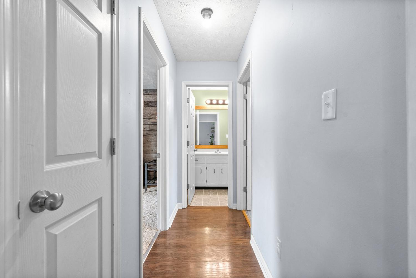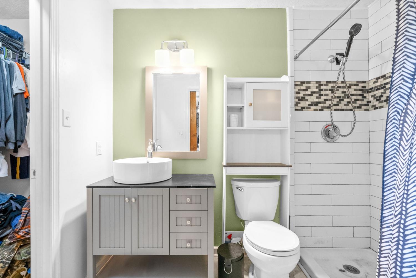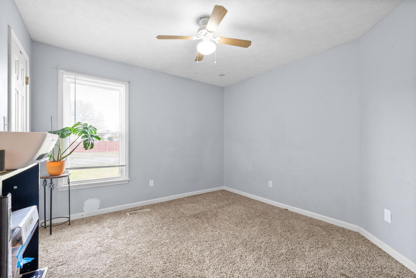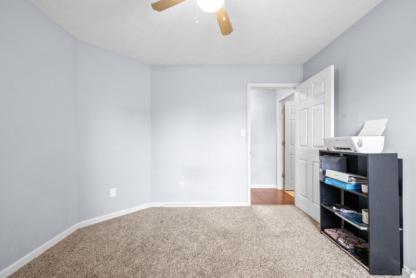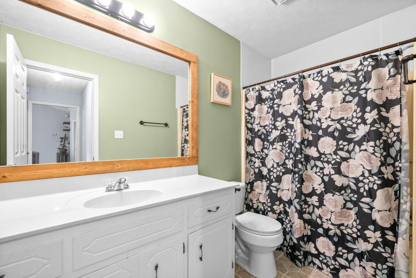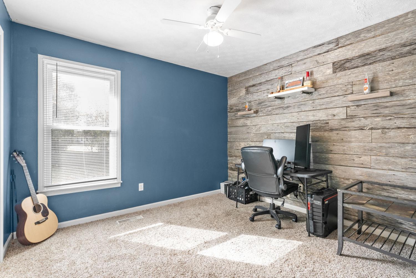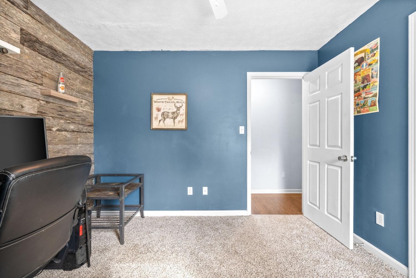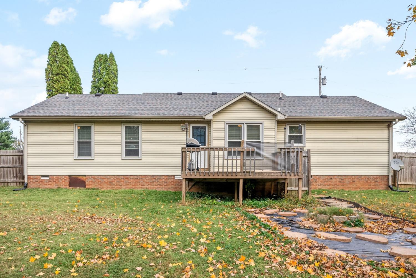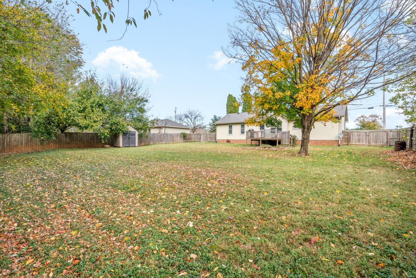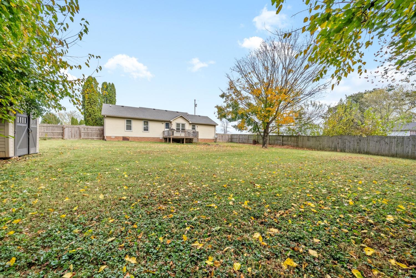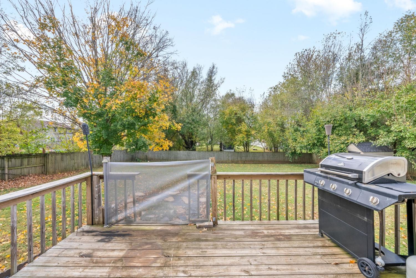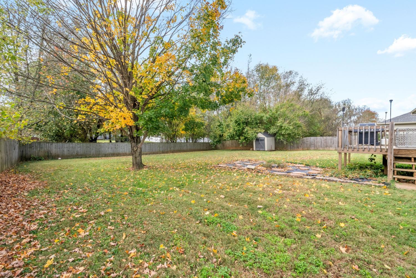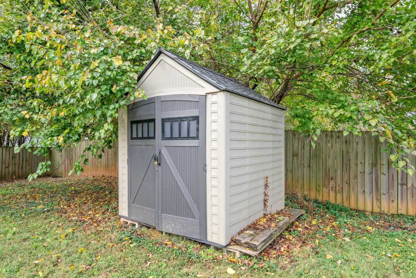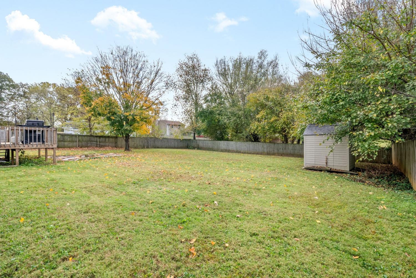 MIDDLE TENNESSEE REAL ESTATE
MIDDLE TENNESSEE REAL ESTATE
121 Man O War Dr, Oak Grove, KY 42262 For Sale
Single Family Residence
- Single Family Residence
- Beds: 3
- Baths: 2
- 1,185 sq ft
Description
Welcome to this charming and meticulously maintained 3-bedroom, 2-bathroom home, thoughtfully designed for comfort and modern living. From the moment you step into the inviting entryway, you’ll feel at home. The entry sets a warm tone, offering a lovely space to greet your guests and introducing them to a layout that combines functionality with charm. In the spacious living room, you’ll find an array of stylish details. A faux exposed beam runs across the ceiling, adding a rustic touch, while crown molding elevates the room’s elegance. The ceiling fan enhances comfort, making this the perfect spot for relaxing with family or entertaining friends. The kitchen is both practical and attractive, boasting luxury vinyl plank (LVP) flooring that’s both durable and easy to maintain. Ample counter space and storage, including a convenient pantry, make this kitchen a joy for everyday cooking and meal prep. Its sleek finishes and modern layout provide an appealing balance between style and utility, ready to handle everything from quick breakfasts to elaborate dinners. The primary bedroom is a serene retreat, featuring its own ceiling fan for added comfort and two spacious closets to accommodate all your wardrobe needs. The ensuite bathroom has been thoughtfully updated with tile finishes and a walk-in shower, creating a refreshing, spa-like experience. The hall bathroom serves the additional two bedrooms and is designed with a tub/shower combo and laminate flooring, providing a comfortable and practical space for family members or guests. Outside, a large, fully fenced backyard offers privacy and endless potential. Whether you envision it as a playground for pets, a garden oasis, or an outdoor entertaining area, this backyard space has the versatility to make it your own. Notably, this home has been well-cared for, with a new roof installed in 2020, as well as a new hot water heater and HVAC system in 2017, ensuring peace of mind and energy efficiency for years to come.
Property Details
Status : Active
Source : RealTracs, Inc.
County : Christian County, KY
Property Type : Residential
Area : 1,185 sq. ft.
Yard : Privacy
Year Built : 1992
Exterior Construction : Brick,Vinyl Siding
Floors : Carpet,Laminate,Tile
Heat : Central
HOA / Subdivision : Derby Pk U1
Listing Provided by : Keller Williams Realty
MLS Status : Active
Listing # : RTC2756486
Schools near 121 Man O War Dr, Oak Grove, KY 42262 :
Pembroke Elementary School, Hopkinsville Middle School, Hopkinsville High School
Additional details
Heating : Yes
Parking Features : Attached - Front,Concrete,Driveway
Lot Size Area : 0.3 Sq. Ft.
Building Area Total : 1185 Sq. Ft.
Lot Size Acres : 0.3 Acres
Living Area : 1185 Sq. Ft.
Lot Features : Level,Private
Office Phone : 9316488500
Number of Bedrooms : 3
Number of Bathrooms : 2
Full Bathrooms : 2
Possession : Close Of Escrow
Cooling : 1
Garage Spaces : 1
Architectural Style : Ranch
Patio and Porch Features : Covered Porch,Deck
Levels : One
Basement : Crawl Space
Stories : 1
Utilities : Water Available
Parking Space : 3
Sewer : Public Sewer
Location 121 Man O War Dr, KY 42262
Directions to 121 Man O War Dr, KY 42262
I-24 to exit 89. Right on Man O War Dr. Home is on the left.
Ready to Start the Conversation?
We're ready when you are.
 © 2024 Listings courtesy of RealTracs, Inc. as distributed by MLS GRID. IDX information is provided exclusively for consumers' personal non-commercial use and may not be used for any purpose other than to identify prospective properties consumers may be interested in purchasing. The IDX data is deemed reliable but is not guaranteed by MLS GRID and may be subject to an end user license agreement prescribed by the Member Participant's applicable MLS. Based on information submitted to the MLS GRID as of November 21, 2024 10:00 PM CST. All data is obtained from various sources and may not have been verified by broker or MLS GRID. Supplied Open House Information is subject to change without notice. All information should be independently reviewed and verified for accuracy. Properties may or may not be listed by the office/agent presenting the information. Some IDX listings have been excluded from this website.
© 2024 Listings courtesy of RealTracs, Inc. as distributed by MLS GRID. IDX information is provided exclusively for consumers' personal non-commercial use and may not be used for any purpose other than to identify prospective properties consumers may be interested in purchasing. The IDX data is deemed reliable but is not guaranteed by MLS GRID and may be subject to an end user license agreement prescribed by the Member Participant's applicable MLS. Based on information submitted to the MLS GRID as of November 21, 2024 10:00 PM CST. All data is obtained from various sources and may not have been verified by broker or MLS GRID. Supplied Open House Information is subject to change without notice. All information should be independently reviewed and verified for accuracy. Properties may or may not be listed by the office/agent presenting the information. Some IDX listings have been excluded from this website.
