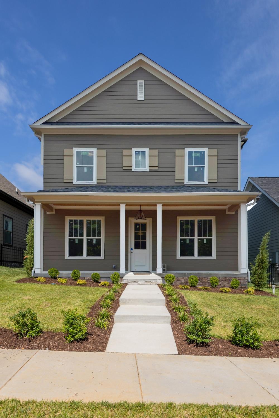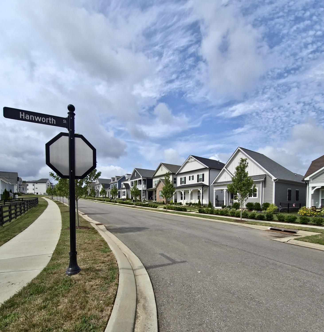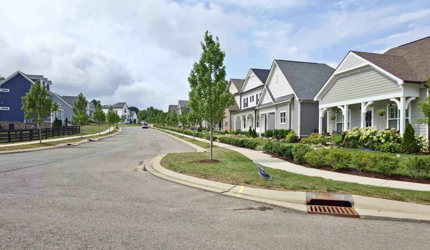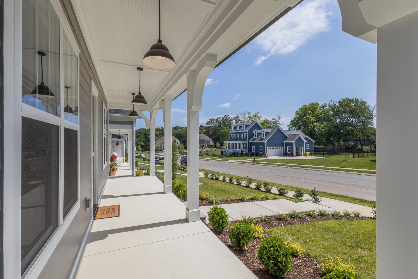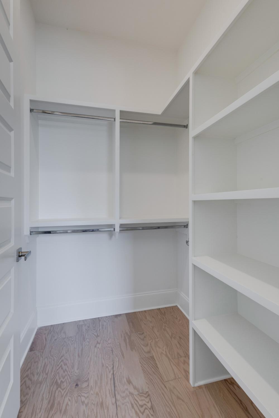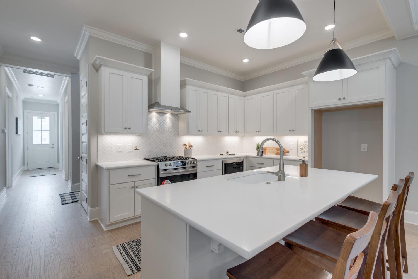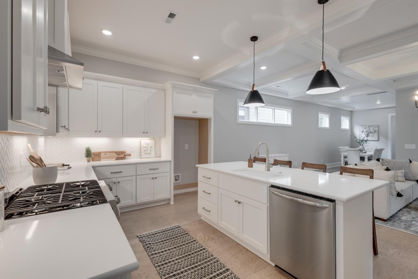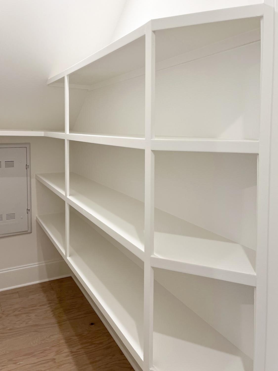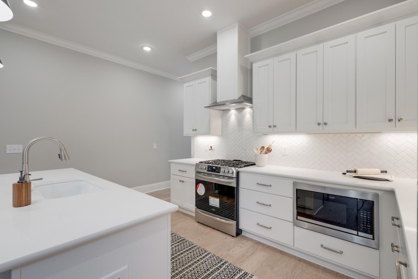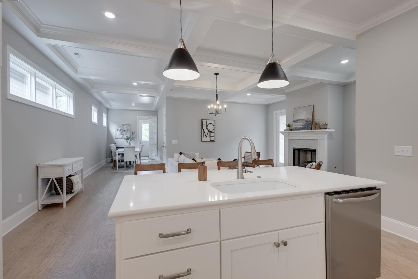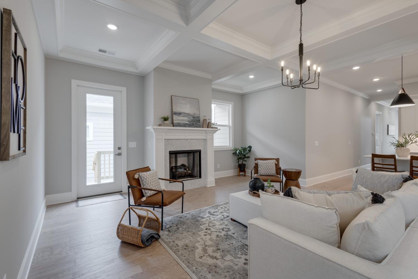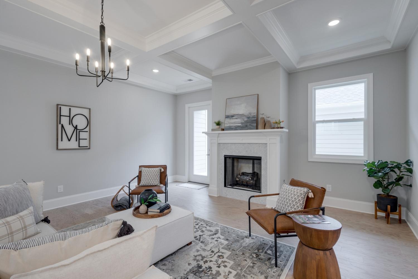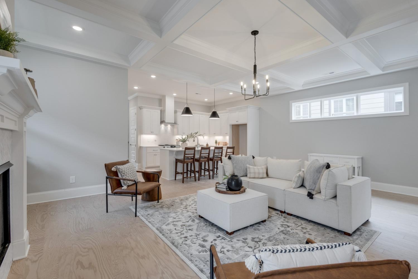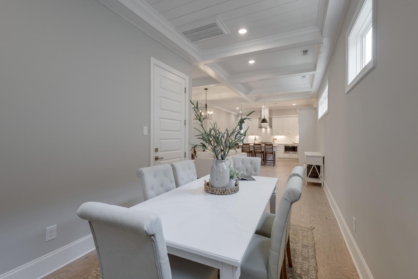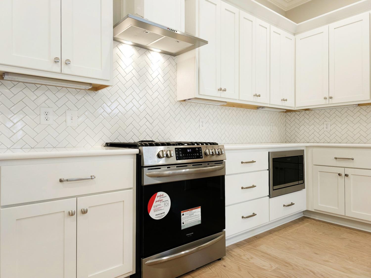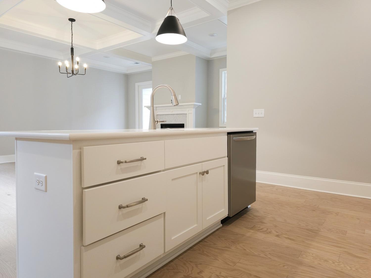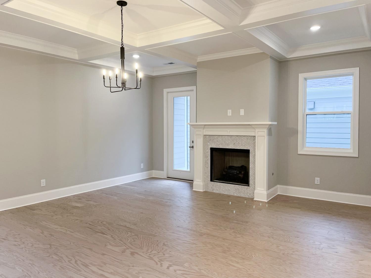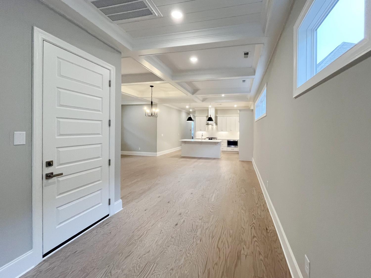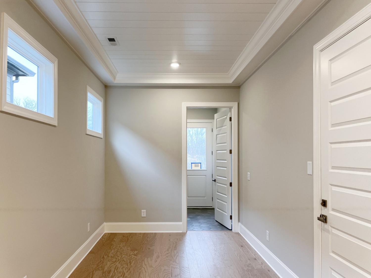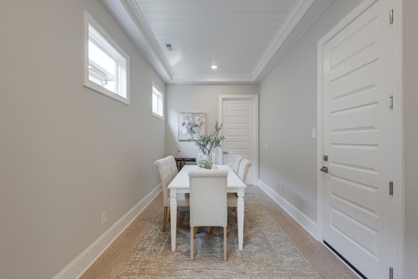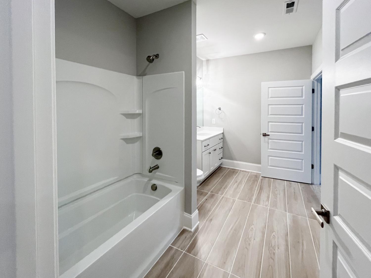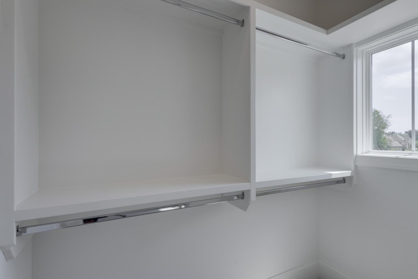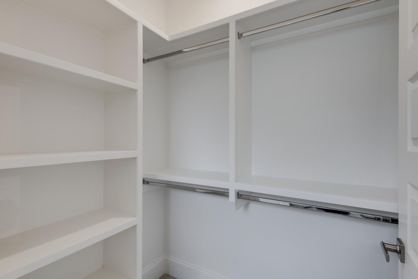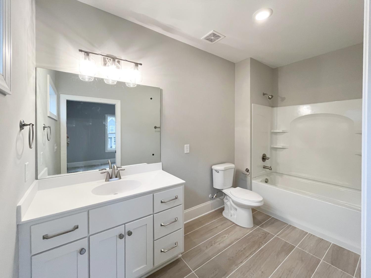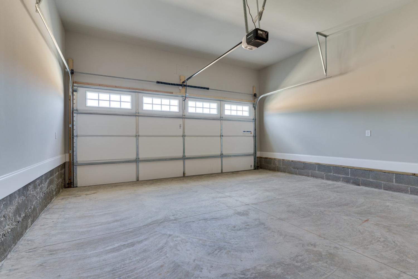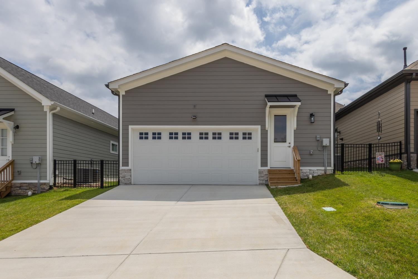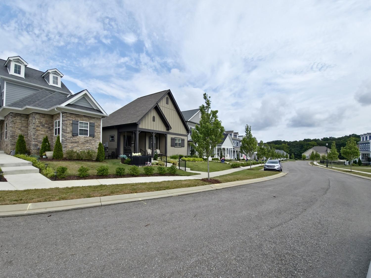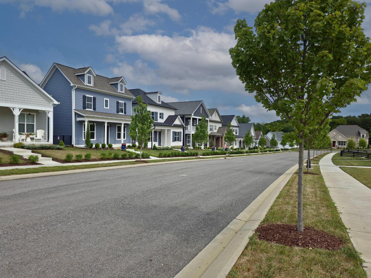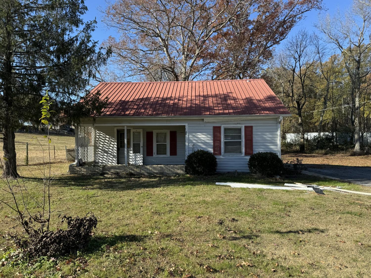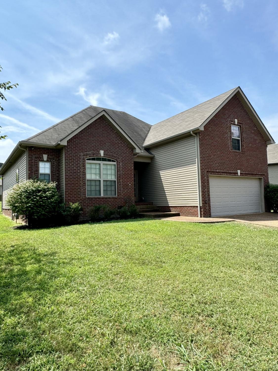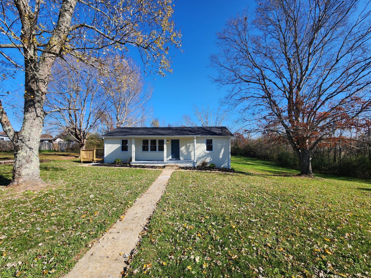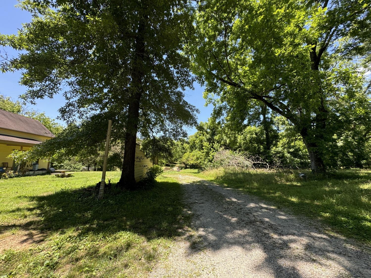 MIDDLE TENNESSEE REAL ESTATE
MIDDLE TENNESSEE REAL ESTATE
7131 Frances St, Fairview, TN 37062 For Sale
Single Family Residence
- Single Family Residence
- Beds: 4
- Baths: 4
- 3,328 sq ft
Description
PHASE TWO - NEW Planned Community in Fairview, Williamson County. BLVD Homes - The Premier Design and Build Company presents; The St. Charles Plan - Uncover exceptional craftsmanship in this quality built two-story home. 4 bedrooms/4 baths,with 2-car attached garage. Main level offers a relaxing owner’s suite with soaking tub, tiled shower & double vanities! Second bedroom on main level can be flexed - ensuring adaptability for your needs. The open kitchen provides a large island, deep sink, stainless steel appliances, custom cabinets, large walk-in pantry. Designer hardwood flooring flows seamlessly throughout the main level. Tiled flooring in baths and utility add a touch of sophistication, while the bedrooms and bonus room upstairs have plush carpeting. The huge second-floor bonus room can be divided and still offer ample room.GAS tankless hot water heater, gas heat and gas range. HOA includes trash pickup and lawn cutting for Village Homes.Interior photos of similar model view builder's fine quality. Agents must obtain Seller permission prior to any video and social media posts. Photos depict builder quality.
Property Details
Status : Active
Source : RealTracs, Inc.
County : Williamson County, TN
Property Type : Residential
Area : 3,328 sq. ft.
Yard : Front Yard
Year Built : 2025
Exterior Construction : Hardboard Siding,Stone
Floors : Carpet,Finished Wood,Tile
Heat : Central,Natural Gas
HOA / Subdivision : Wynwood Park - Ph 2
Listing Provided by : Charter Properties, LLC
MLS Status : Active
Listing # : RTC2756512
Schools near 7131 Frances St, Fairview, TN 37062 :
Westwood Elementary School, Fairview Middle School, Fairview High School
Additional details
Association Fee : $75.00
Association Fee Frequency : Monthly
Assocation Fee 2 : $800.00
Association Fee 2 Frequency : One Time
Heating : Yes
Parking Features : Attached - Rear,Driveway
Building Area Total : 3328 Sq. Ft.
Living Area : 3328 Sq. Ft.
Lot Features : Level
Office Phone : 6157995391
Number of Bedrooms : 4
Number of Bathrooms : 4
Full Bathrooms : 4
Possession : Close Of Escrow
Cooling : 1
Garage Spaces : 2
New Construction : 1
Patio and Porch Features : Covered Patio,Covered Porch
Levels : Two
Basement : Slab
Stories : 2
Utilities : Electricity Available,Water Available,Cable Connected
Parking Space : 2
Sewer : STEP System
Location 7131 Frances St, TN 37062
Directions to 7131 Frances St, TN 37062
GPS 7104 Frances St. From Fairview Blvd, turn right onto Cox Pike NW, travel about 1.5 miles to Wynwood Park, Or from I-40 Take exit 182 toward Fairview Turn Right on NW HWY continue to Donald Wilson Dr, turn right, turn right at Hanworth into Wynwood
Ready to Start the Conversation?
We're ready when you are.
 © 2024 Listings courtesy of RealTracs, Inc. as distributed by MLS GRID. IDX information is provided exclusively for consumers' personal non-commercial use and may not be used for any purpose other than to identify prospective properties consumers may be interested in purchasing. The IDX data is deemed reliable but is not guaranteed by MLS GRID and may be subject to an end user license agreement prescribed by the Member Participant's applicable MLS. Based on information submitted to the MLS GRID as of December 21, 2024 10:00 PM CST. All data is obtained from various sources and may not have been verified by broker or MLS GRID. Supplied Open House Information is subject to change without notice. All information should be independently reviewed and verified for accuracy. Properties may or may not be listed by the office/agent presenting the information. Some IDX listings have been excluded from this website.
© 2024 Listings courtesy of RealTracs, Inc. as distributed by MLS GRID. IDX information is provided exclusively for consumers' personal non-commercial use and may not be used for any purpose other than to identify prospective properties consumers may be interested in purchasing. The IDX data is deemed reliable but is not guaranteed by MLS GRID and may be subject to an end user license agreement prescribed by the Member Participant's applicable MLS. Based on information submitted to the MLS GRID as of December 21, 2024 10:00 PM CST. All data is obtained from various sources and may not have been verified by broker or MLS GRID. Supplied Open House Information is subject to change without notice. All information should be independently reviewed and verified for accuracy. Properties may or may not be listed by the office/agent presenting the information. Some IDX listings have been excluded from this website.
