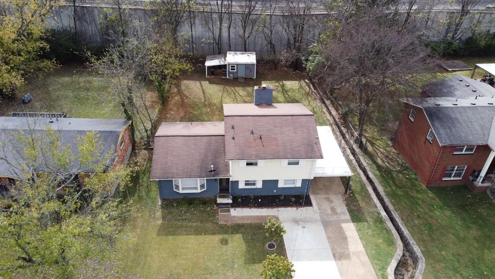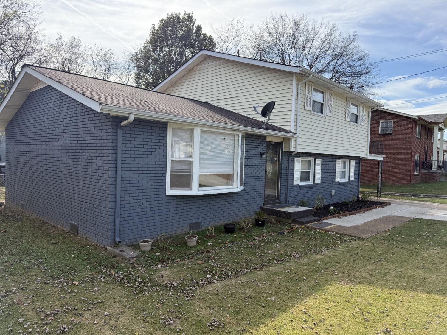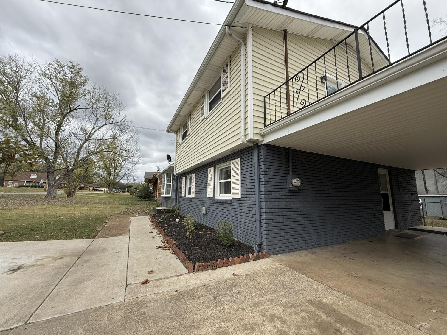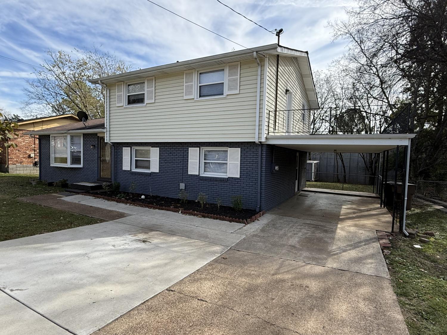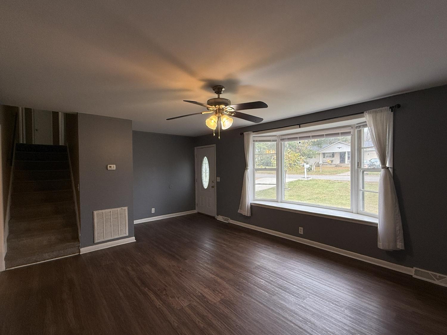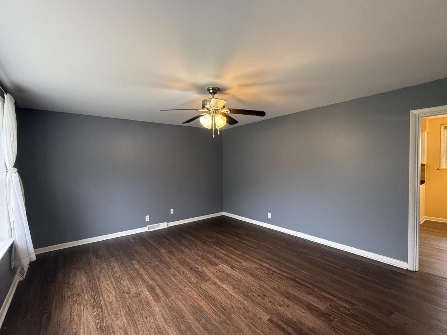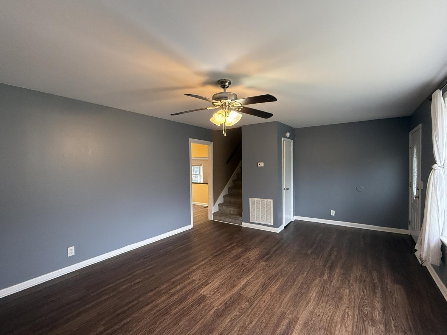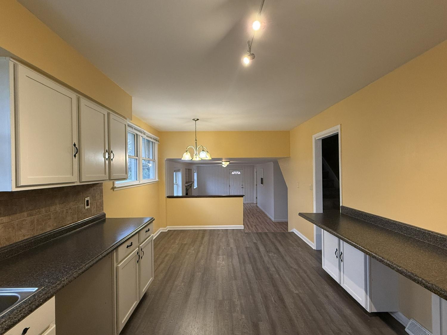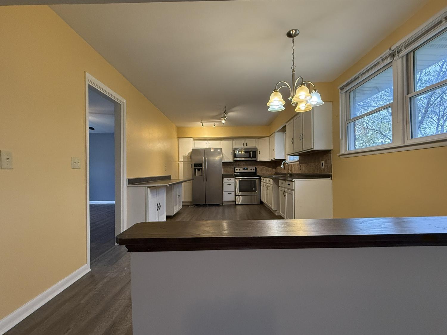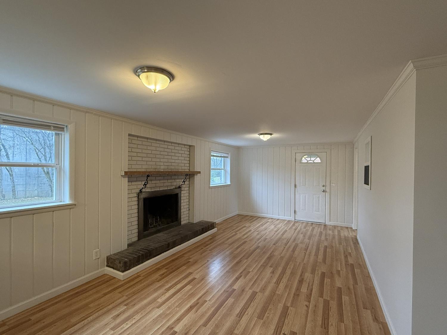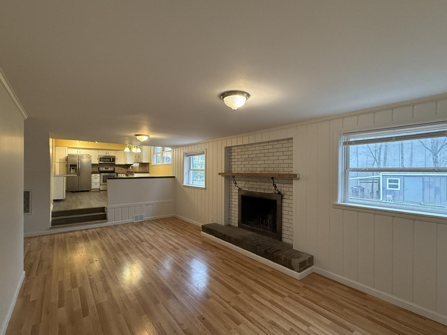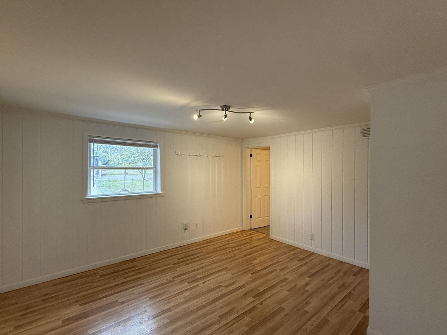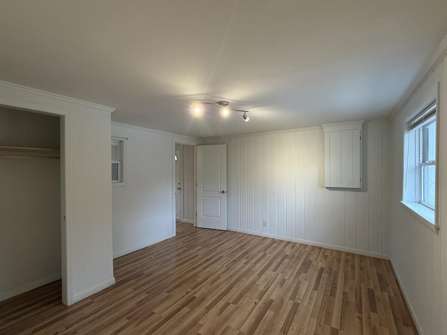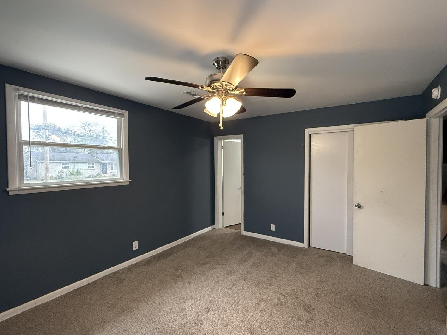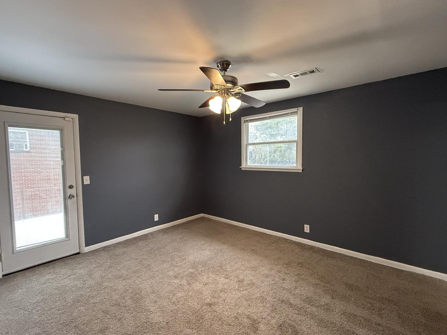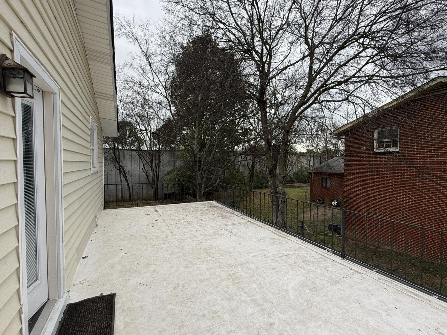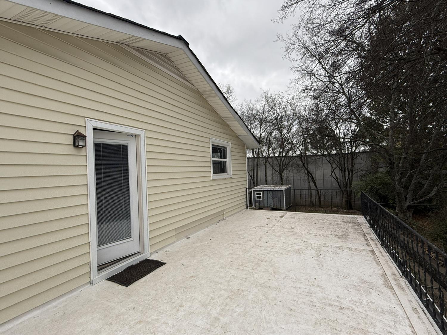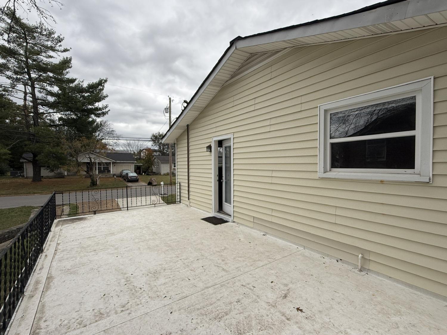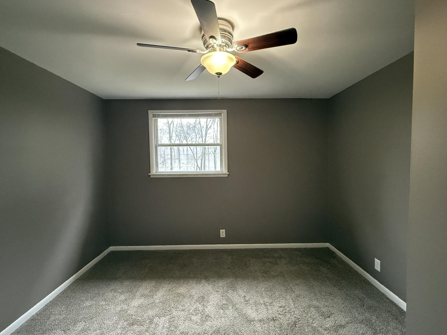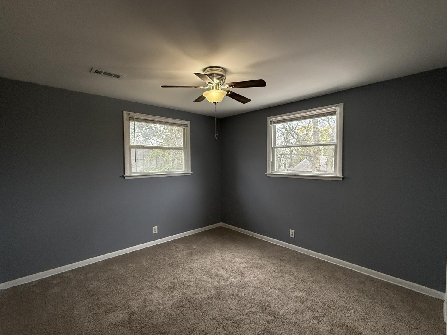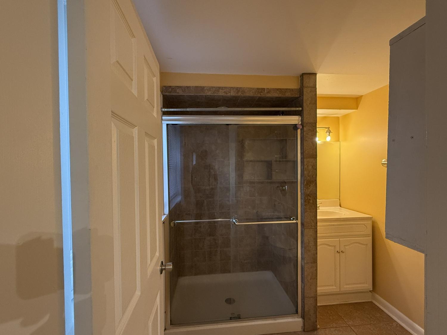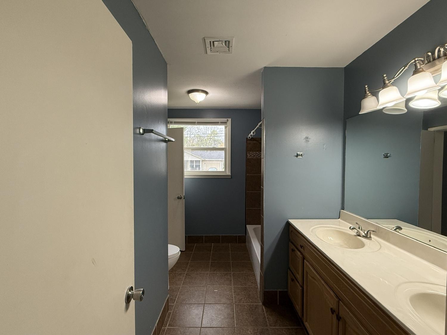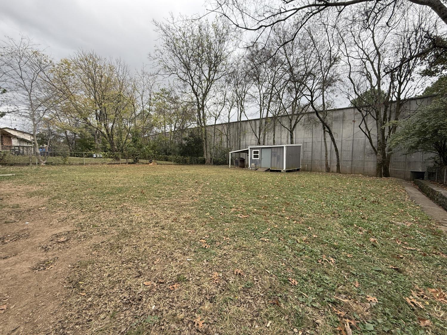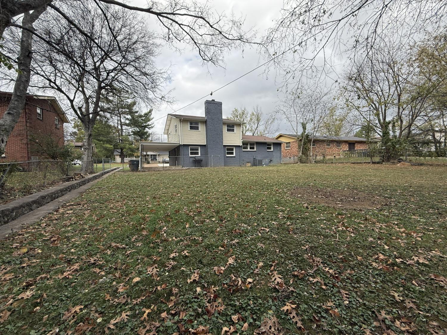 MIDDLE TENNESSEE REAL ESTATE
MIDDLE TENNESSEE REAL ESTATE
3240 Doverside Dr, Nashville, TN 37207 For Sale
Single Family Residence
- Single Family Residence
- Beds: 4
- Baths: 2
- 1,842 sq ft
Description
New Price! charming split-level, located just minutes from the vibrant heart of downtown Nashville! With 4 spacious bedrooms, lower level owner suite this home has room for everyone. Unlimited possibilities! A Private balcony —an ideal spot to enjoy your morning coffee or relax at sunset. Plenty of room perfect for hosting guests or providing easy access for family members. Outside, you’ll love the expansive, level yard—plenty of space for weekend BBQs, a garden, or just enjoying the outdoors. Plus, the oversized parking area has room for all your vehicles, whether it’s extra cars or even a boat. This home is truly a find, offering space, comfort, and convenience so close to everything Nashville has to offer. Don’t miss out on this fantastic opportunity to make it yours! Buyer , Buyers Agent to verify anything deemed important. Showings allowed with an accepted offer contingent upon viewing and proof of funds. Please do not disturb tenants, Property is leased thru 1/31/26 $2500 per Month
Property Details
Status : Active
Source : RealTracs, Inc.
County : Davidson County, TN
Property Type : Residential
Area : 1,842 sq. ft.
Yard : Chain Link
Year Built : 1965
Exterior Construction : Brick,Vinyl Siding
Floors : Wood,Tile
Heat : Central
HOA / Subdivision : Parkwood Estates
Listing Provided by : Benchmark Realty, LLC
MLS Status : Active
Listing # : RTC2756521
Schools near 3240 Doverside Dr, Nashville, TN 37207 :
Bellshire Elementary Design Center, Madison Middle, Hunters Lane Comp High School
Additional details
Heating : Yes
Parking Features : Attached,Concrete,Driveway
Lot Size Area : 0.25 Sq. Ft.
Building Area Total : 1842 Sq. Ft.
Lot Size Acres : 0.25 Acres
Lot Size Dimensions : 78 X 150
Living Area : 1842 Sq. Ft.
Lot Features : Level
Office Phone : 6153711544
Number of Bedrooms : 4
Number of Bathrooms : 2
Full Bathrooms : 2
Possession : Immediate
Cooling : 1
Architectural Style : Split Level
Levels : Multi/Split
Basement : Crawl Space
Stories : 2
Utilities : Water Available
Parking Space : 5
Carport : 1
Sewer : Public Sewer
Location 3240 Doverside Dr, TN 37207
Directions to 3240 Doverside Dr, TN 37207
Briley Pkwy to Dickerson Pike N Left on Doverside Dr, 3240 on the left.
Ready to Start the Conversation?
We're ready when you are.
 © 2025 Listings courtesy of RealTracs, Inc. as distributed by MLS GRID. IDX information is provided exclusively for consumers' personal non-commercial use and may not be used for any purpose other than to identify prospective properties consumers may be interested in purchasing. The IDX data is deemed reliable but is not guaranteed by MLS GRID and may be subject to an end user license agreement prescribed by the Member Participant's applicable MLS. Based on information submitted to the MLS GRID as of October 21, 2025 10:00 PM CST. All data is obtained from various sources and may not have been verified by broker or MLS GRID. Supplied Open House Information is subject to change without notice. All information should be independently reviewed and verified for accuracy. Properties may or may not be listed by the office/agent presenting the information. Some IDX listings have been excluded from this website.
© 2025 Listings courtesy of RealTracs, Inc. as distributed by MLS GRID. IDX information is provided exclusively for consumers' personal non-commercial use and may not be used for any purpose other than to identify prospective properties consumers may be interested in purchasing. The IDX data is deemed reliable but is not guaranteed by MLS GRID and may be subject to an end user license agreement prescribed by the Member Participant's applicable MLS. Based on information submitted to the MLS GRID as of October 21, 2025 10:00 PM CST. All data is obtained from various sources and may not have been verified by broker or MLS GRID. Supplied Open House Information is subject to change without notice. All information should be independently reviewed and verified for accuracy. Properties may or may not be listed by the office/agent presenting the information. Some IDX listings have been excluded from this website.

