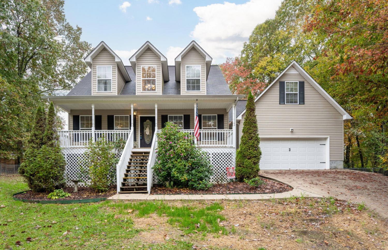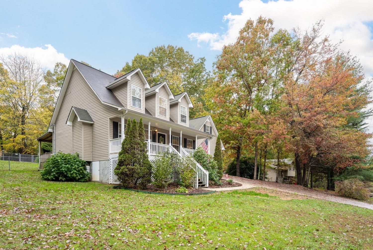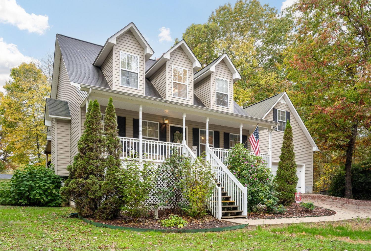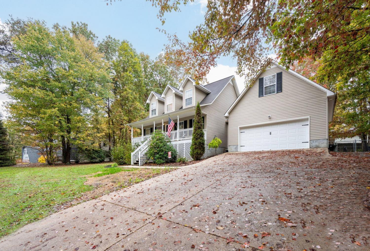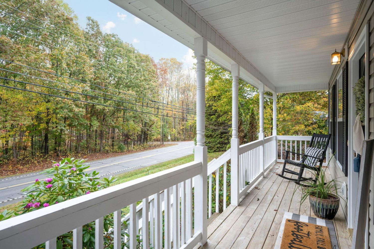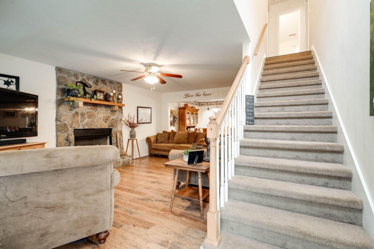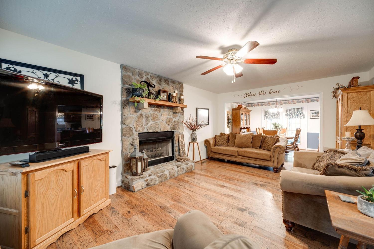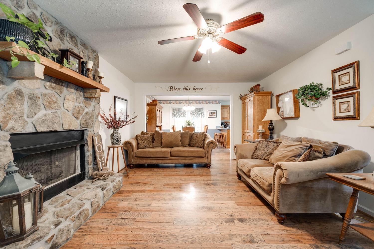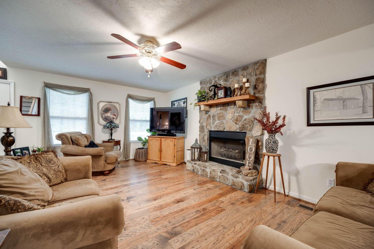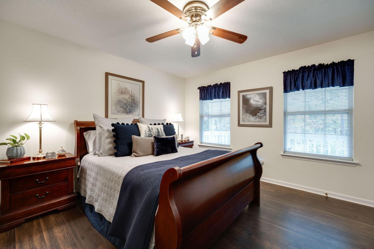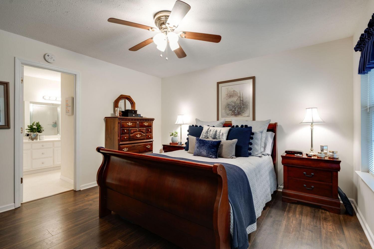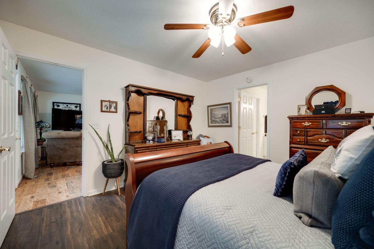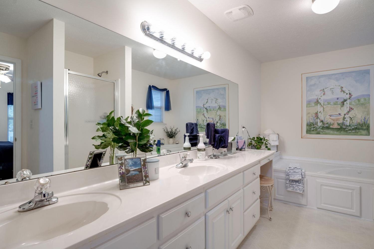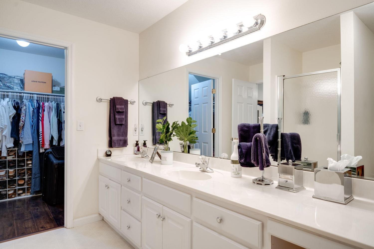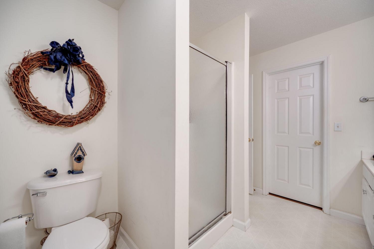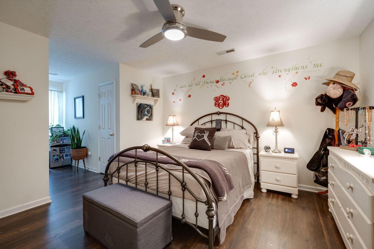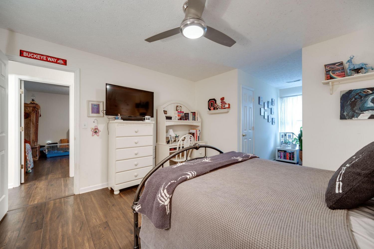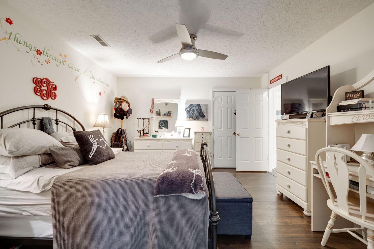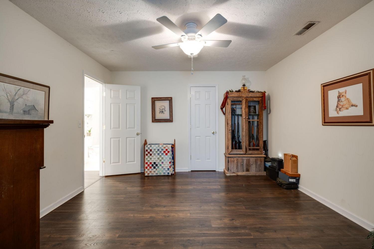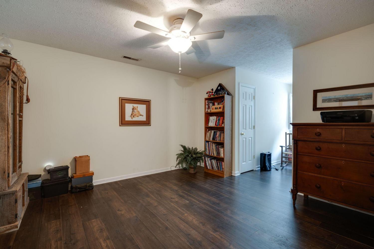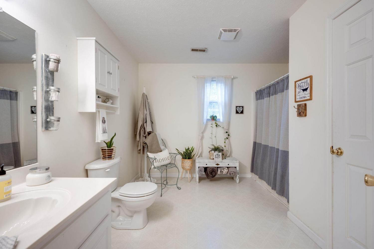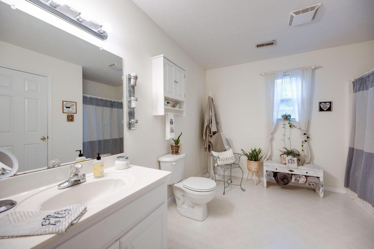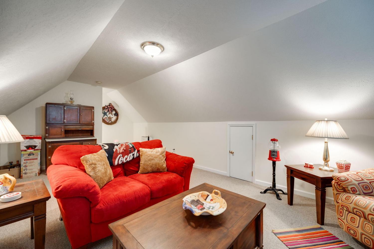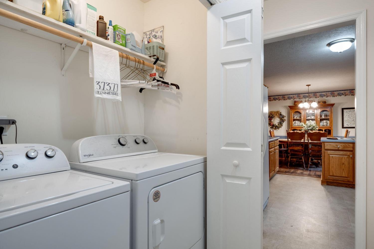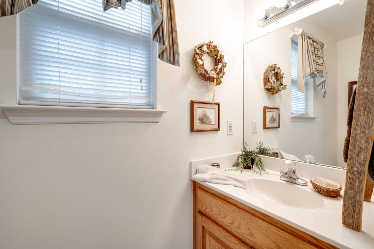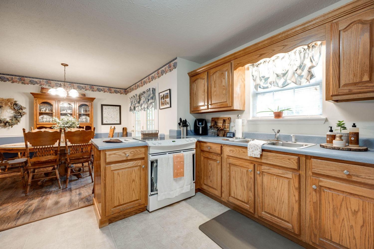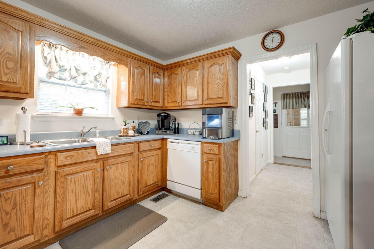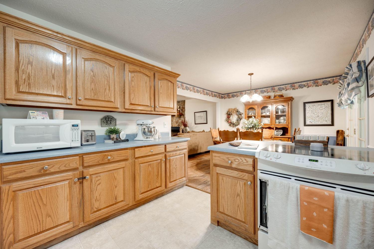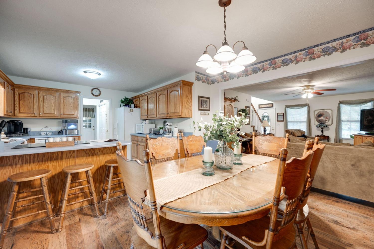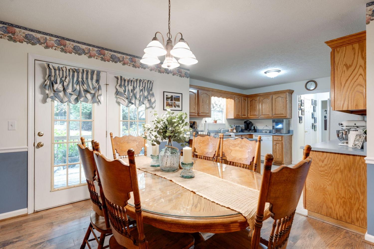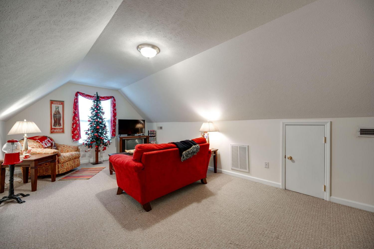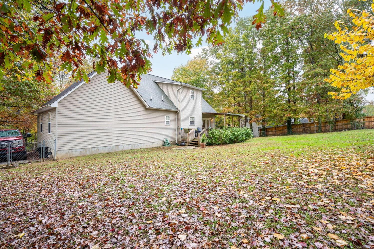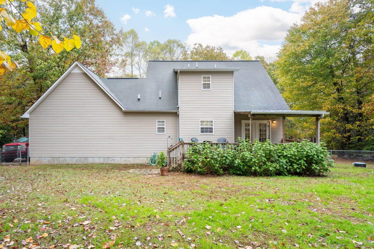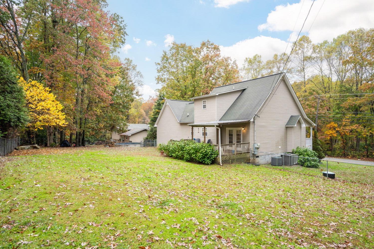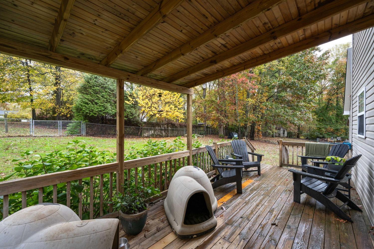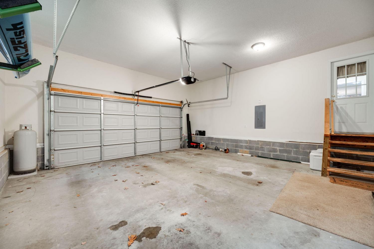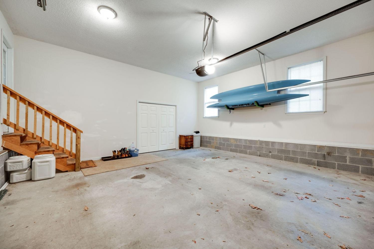 MIDDLE TENNESSEE REAL ESTATE
MIDDLE TENNESSEE REAL ESTATE
4515 Taft Highway, Signal Mountain, TN 37377 For Sale
- Beds: 3
- Baths: 3
- 1,827 sq ft
Description
Welcome to this inviting 3 bed, 2.5 bath home located on Signal Mountain. From the road you are greeted by a large front porch. Upon entering, you will find the generously sized living room complete with gas log fireplace along with the dining room. The primary bedroom is located on the main level as well along with a large walk-in closet, bathroom with double vanity, shower, and tub. Also on the main level is the kitchen with breakfast bar area, pantry, half bath, and laundry closet. Upstairs are two additional large sized bedrooms each with 2 finished closets and 1 unfinished closet area. Also upstairs is the second full bathroom. Outside you will find a large fenced in backyard area, and partly covered back porch. This home also has a 2 car garage with a large closet/storage area and a finished bonus room with attic storage above the garage. There is additional parking next to the garage as well as a turnaround area for backing out of the garage. The upstairs HVAC unit was replaced in 2019, the downstairs HVAC unit was replaced in 2023, dryer in 2022, and washer in 2024. Garage door was serviced and spring replaced in 2024. This charming home is waiting for its new owner to call their own!
Property Details
Status : Active
Source : RealTracs, Inc.
Address : 4515 Taft Highway Signal Mountain TN 37377
County : Hamilton County, TN
Property Type : Residential
Area : 1,827 sq. ft.
Yard : Back Yard
Year Built : 2004
Exterior Construction : Vinyl Siding,Other
Floors : Laminate,Other
Heat : Central,Electric
HOA / Subdivision : Dowler Hgts
Listing Provided by : Coldwell Banker Pryor Realty Inc.
MLS Status : Active
Listing # : RTC2756554
Schools near 4515 Taft Highway, Signal Mountain, TN 37377 :
Nolan Elementary School, Signal Mountain Middle/High School
Additional details
Heating : Yes
Parking Features : Attached,Concrete,Driveway
Lot Size Area : 0.36 Sq. Ft.
Building Area Total : 1827 Sq. Ft.
Lot Size Acres : 0.36 Acres
Lot Size Dimensions : 125X125
Living Area : 1827 Sq. Ft.
Lot Features : Sloped,Other
Office Phone : 4238946762
Number of Bedrooms : 3
Number of Bathrooms : 3
Full Bathrooms : 2
Half Bathrooms : 1
Possession : Close Of Escrow
Cooling : 1
Garage Spaces : 2
Architectural Style : Other
Patio and Porch Features : Porch
Levels : Three Or More
Stories : 1.5
Utilities : Electricity Available,Water Available
Parking Space : 2
Sewer : Septic Tank
Location 4515 Taft Highway, TN 37377
Directions to 4515 Taft Highway, TN 37377
Take the W Road off of Mountain Creek Rd to the intersection at Taft Hwy. Turn right onto Taft Hwy, go approximately 3 miles. House is on the left.
Ready to Start the Conversation?
We're ready when you are.
 © 2024 Listings courtesy of RealTracs, Inc. as distributed by MLS GRID. IDX information is provided exclusively for consumers' personal non-commercial use and may not be used for any purpose other than to identify prospective properties consumers may be interested in purchasing. The IDX data is deemed reliable but is not guaranteed by MLS GRID and may be subject to an end user license agreement prescribed by the Member Participant's applicable MLS. Based on information submitted to the MLS GRID as of November 21, 2024 10:00 PM CST. All data is obtained from various sources and may not have been verified by broker or MLS GRID. Supplied Open House Information is subject to change without notice. All information should be independently reviewed and verified for accuracy. Properties may or may not be listed by the office/agent presenting the information. Some IDX listings have been excluded from this website.
© 2024 Listings courtesy of RealTracs, Inc. as distributed by MLS GRID. IDX information is provided exclusively for consumers' personal non-commercial use and may not be used for any purpose other than to identify prospective properties consumers may be interested in purchasing. The IDX data is deemed reliable but is not guaranteed by MLS GRID and may be subject to an end user license agreement prescribed by the Member Participant's applicable MLS. Based on information submitted to the MLS GRID as of November 21, 2024 10:00 PM CST. All data is obtained from various sources and may not have been verified by broker or MLS GRID. Supplied Open House Information is subject to change without notice. All information should be independently reviewed and verified for accuracy. Properties may or may not be listed by the office/agent presenting the information. Some IDX listings have been excluded from this website.
