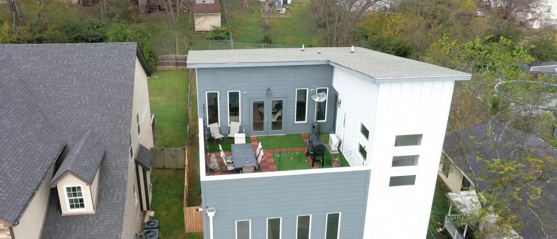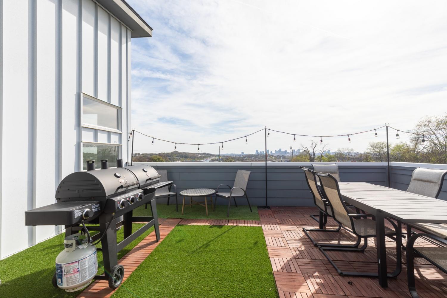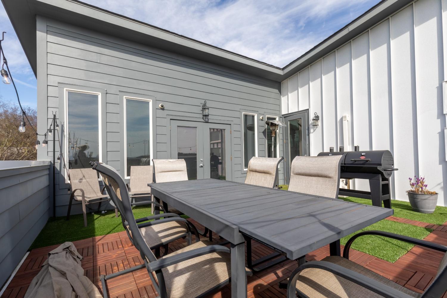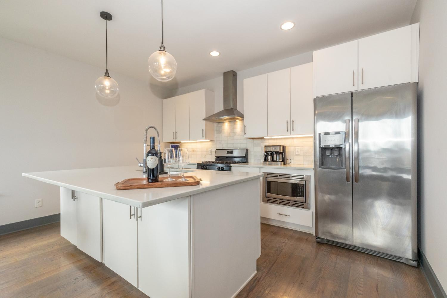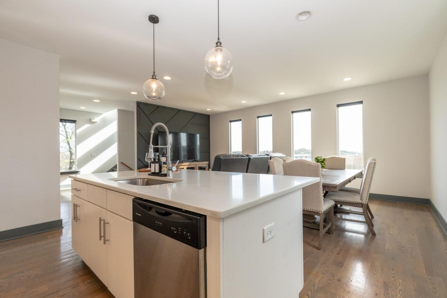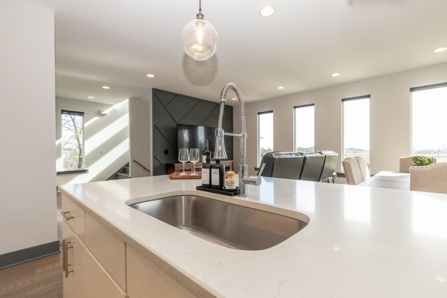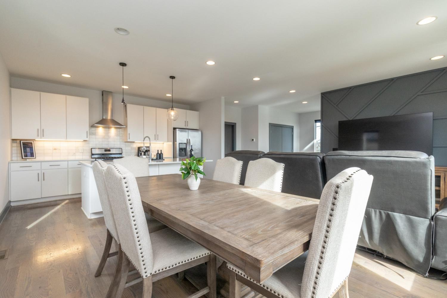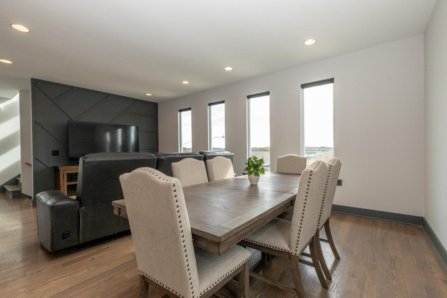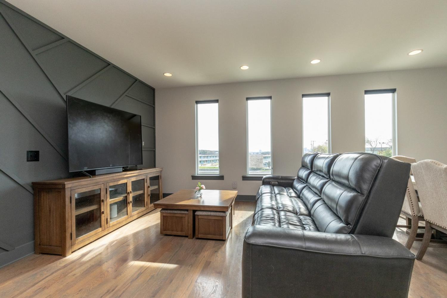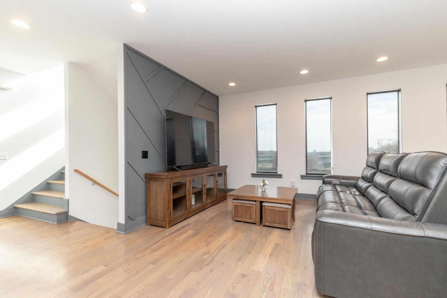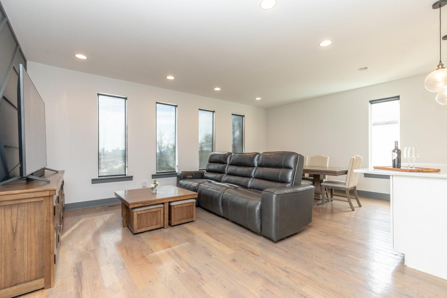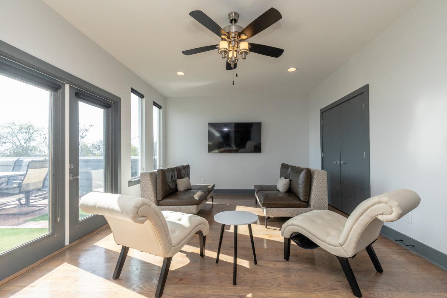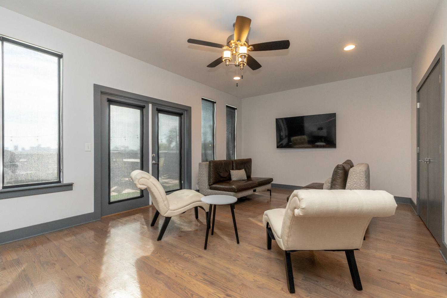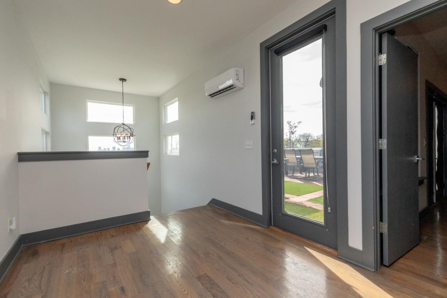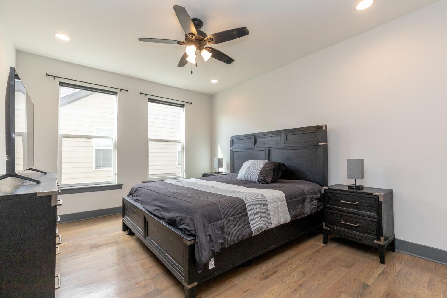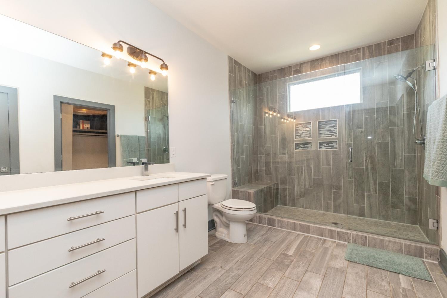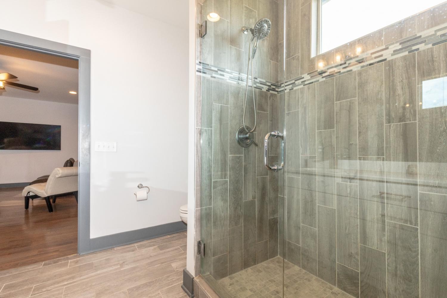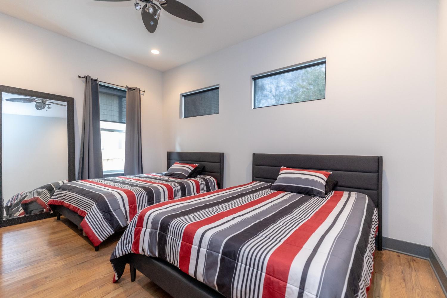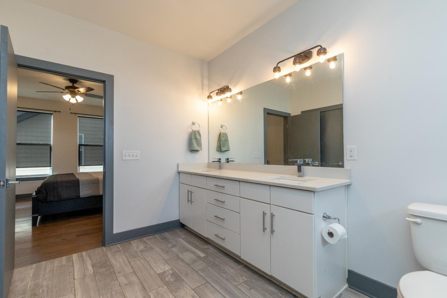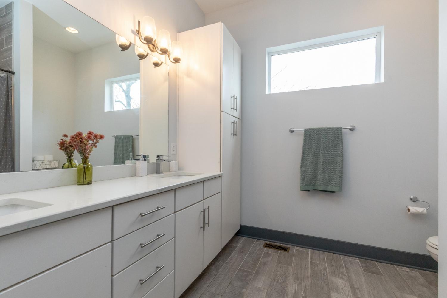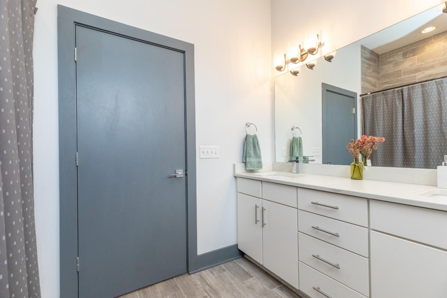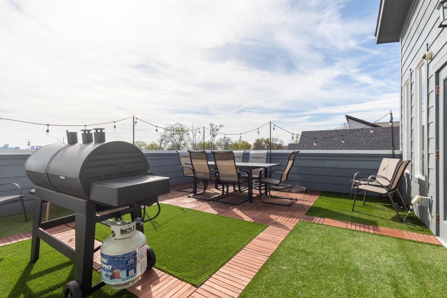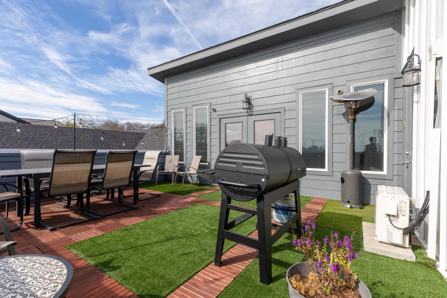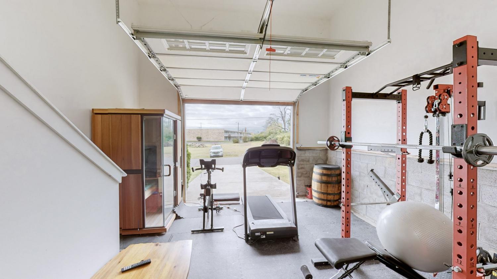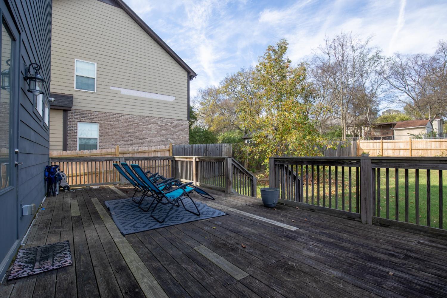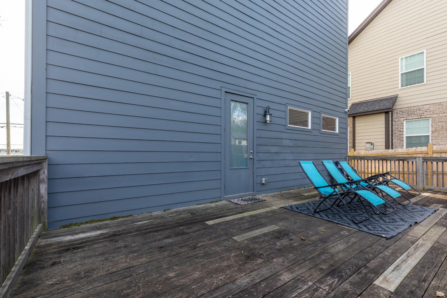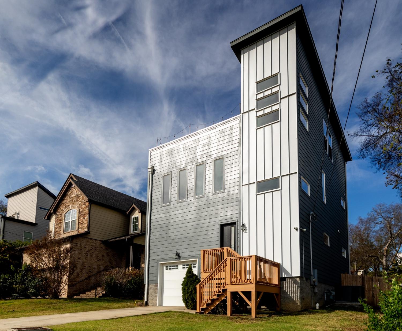 MIDDLE TENNESSEE REAL ESTATE
MIDDLE TENNESSEE REAL ESTATE
1208 Avondale Cir, Nashville, TN 37207 For Sale
Single Family Residence
- Single Family Residence
- Beds: 3
- Baths: 4
- 2,607 sq ft
Description
$10,000 Seller Credit for closing costs or rate buydown. Unmatched Views of Nashville's Skyline Await! This stunning 3-bedroom, 3.5-bath home in the heart of Talbots Corner offers unparalleled skyline views right from your private rooftop retreat. Nestled on a quiet street just minutes from East Nashville, this home is the perfect blend of style and convenience, ideal for those who want proximity to the city’s best. A newly added fence (March 2024) brings added privacy to the spacious yard, making it an ideal space for relaxation or entertaining. Picture weekends on the oversized deck, where the grill, cooler, and the Nashville skyline set the stage for unforgettable gatherings. Inside, oak hardwoods flow throughout, custom blinds add a stylish accent, and the open kitchen seamlessly connects to the living area. Here, granite countertops, subway tile backsplash, and abundant natural light make cooking a joy. This home boasts two primary suites, each with ensuite baths. The main suite features a walk-in shower and ample closet space, while the top-floor suite offers his-and-hers closets and French doors opening to a private rooftop deck—complete with unobstructed skyline views. Perfect for unwinding, entertaining, or enjoying Nashville’s firework shows. Additional highlights include a half-bath for guests, a 2-car driveway, and an attached garage currently outfitted as a gym. Freshly painted inside and out in October 2024, this turnkey home is move-in ready and waiting for you. Don't miss your chance to make it yours
Property Details
Status : Active
Source : RealTracs, Inc.
County : Davidson County, TN
Property Type : Residential
Area : 2,607 sq. ft.
Yard : Back Yard
Year Built : 2018
Exterior Construction : Other
Floors : Wood,Tile
Heat : Central
HOA / Subdivision : Scruggs Avondale
Listing Provided by : eXp Realty
MLS Status : Active
Listing # : RTC2756982
Schools near 1208 Avondale Cir, Nashville, TN 37207 :
Alex Green Elementary, Brick Church Middle School, Whites Creek High
Additional details
Heating : Yes
Parking Features : Garage Faces Front,Driveway
Lot Size Area : 0.18 Sq. Ft.
Building Area Total : 2607 Sq. Ft.
Lot Size Acres : 0.18 Acres
Lot Size Dimensions : 50 X 149
Living Area : 2607 Sq. Ft.
Lot Features : Level
Office Phone : 8885195113
Number of Bedrooms : 3
Number of Bathrooms : 4
Full Bathrooms : 3
Half Bathrooms : 1
Possession : Close Of Escrow
Cooling : 1
Garage Spaces : 1
Architectural Style : Contemporary
Patio and Porch Features : Deck
Levels : Three Or More
Basement : Crawl Space
Stories : 3
Utilities : Water Available,Cable Connected
Parking Space : 3
Sewer : Public Sewer
Location 1208 Avondale Cir, TN 37207
Directions to 1208 Avondale Cir, TN 37207
I65 to W Trinity to Brick Church to Avondale
Ready to Start the Conversation?
We're ready when you are.
 © 2026 Listings courtesy of RealTracs, Inc. as distributed by MLS GRID. IDX information is provided exclusively for consumers' personal non-commercial use and may not be used for any purpose other than to identify prospective properties consumers may be interested in purchasing. The IDX data is deemed reliable but is not guaranteed by MLS GRID and may be subject to an end user license agreement prescribed by the Member Participant's applicable MLS. Based on information submitted to the MLS GRID as of January 20, 2026 10:00 PM CST. All data is obtained from various sources and may not have been verified by broker or MLS GRID. Supplied Open House Information is subject to change without notice. All information should be independently reviewed and verified for accuracy. Properties may or may not be listed by the office/agent presenting the information. Some IDX listings have been excluded from this website.
© 2026 Listings courtesy of RealTracs, Inc. as distributed by MLS GRID. IDX information is provided exclusively for consumers' personal non-commercial use and may not be used for any purpose other than to identify prospective properties consumers may be interested in purchasing. The IDX data is deemed reliable but is not guaranteed by MLS GRID and may be subject to an end user license agreement prescribed by the Member Participant's applicable MLS. Based on information submitted to the MLS GRID as of January 20, 2026 10:00 PM CST. All data is obtained from various sources and may not have been verified by broker or MLS GRID. Supplied Open House Information is subject to change without notice. All information should be independently reviewed and verified for accuracy. Properties may or may not be listed by the office/agent presenting the information. Some IDX listings have been excluded from this website.
