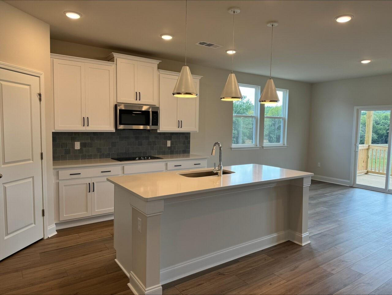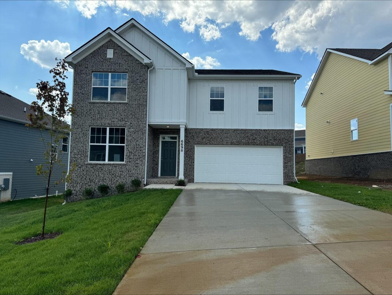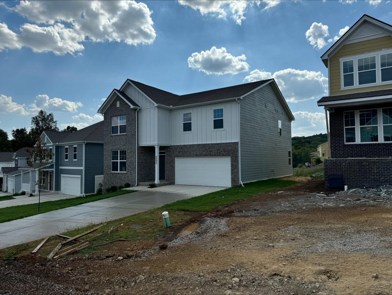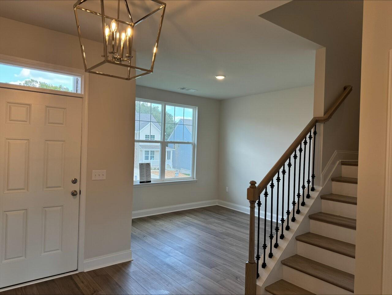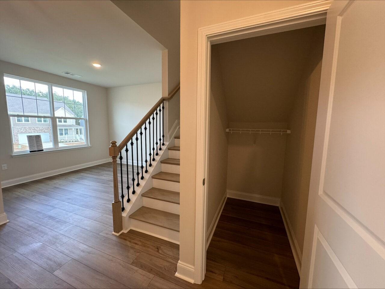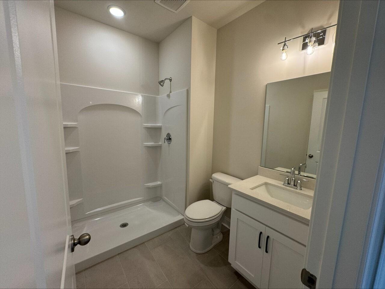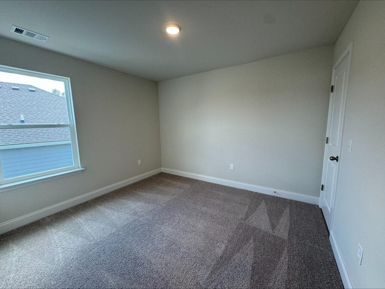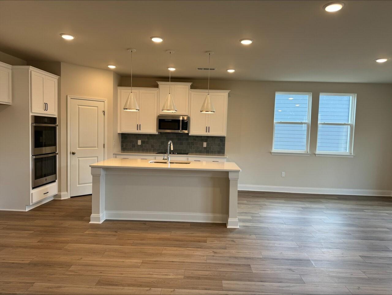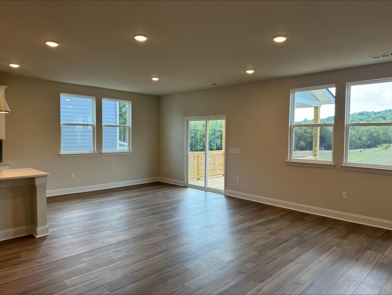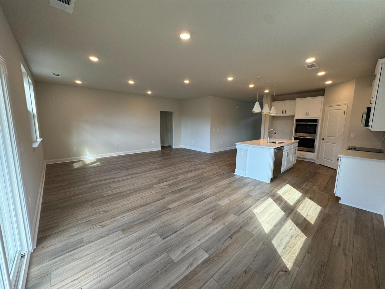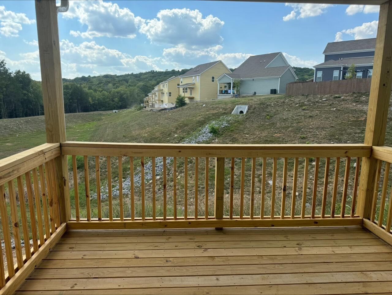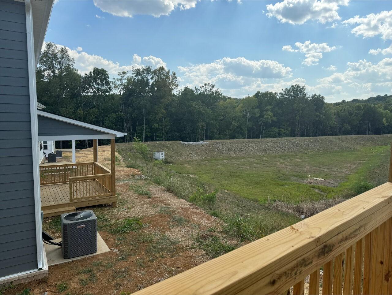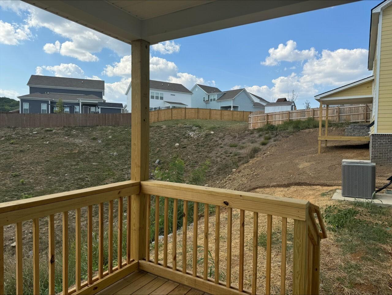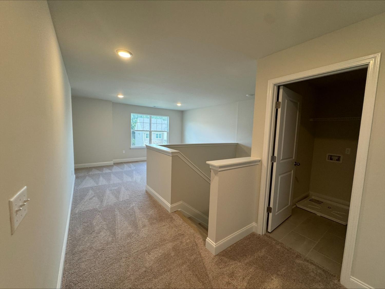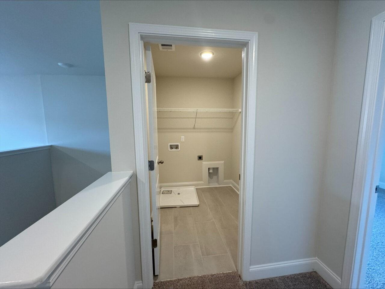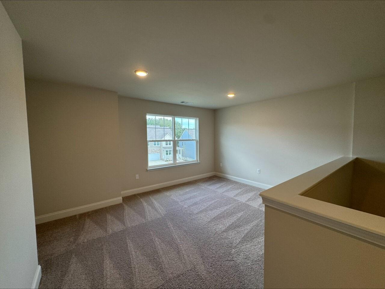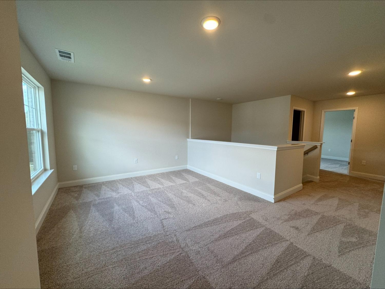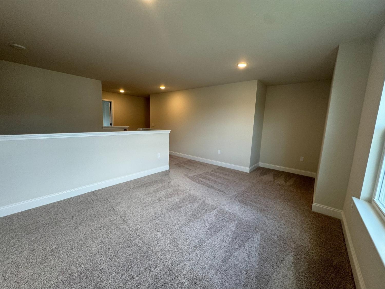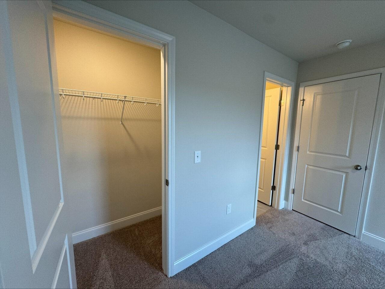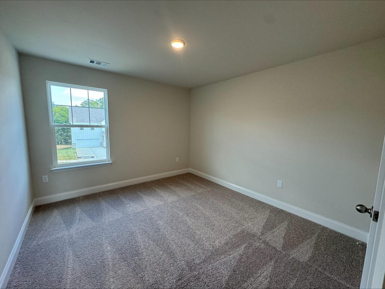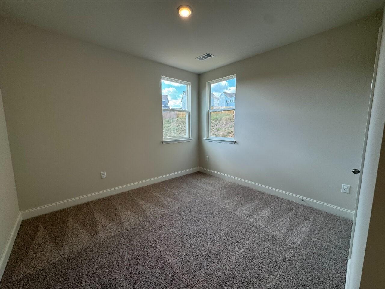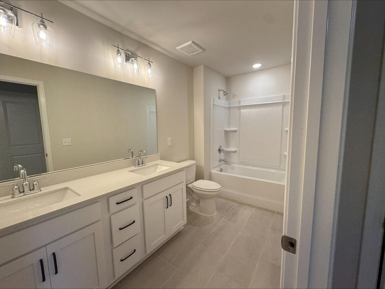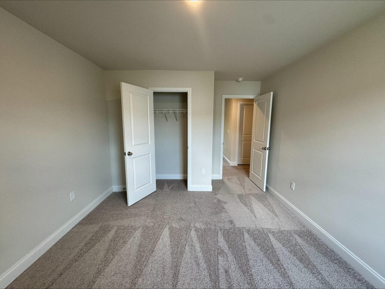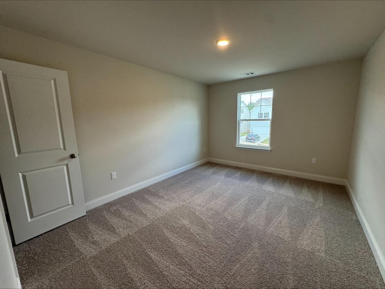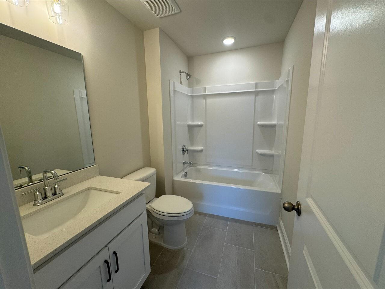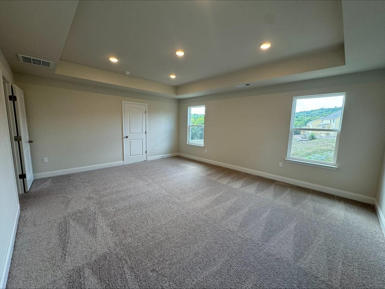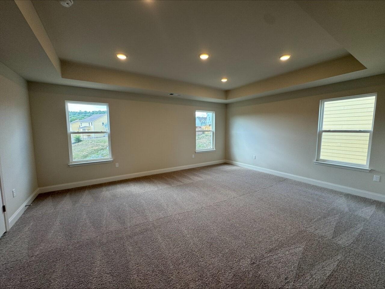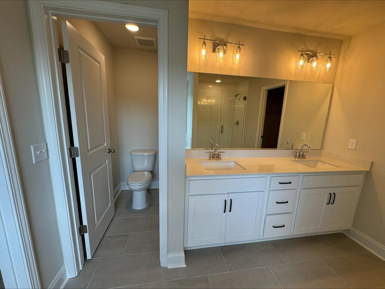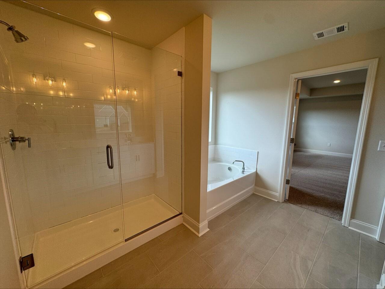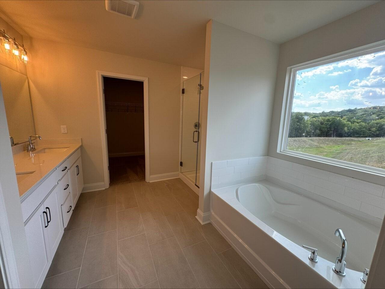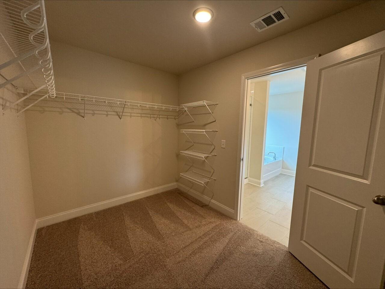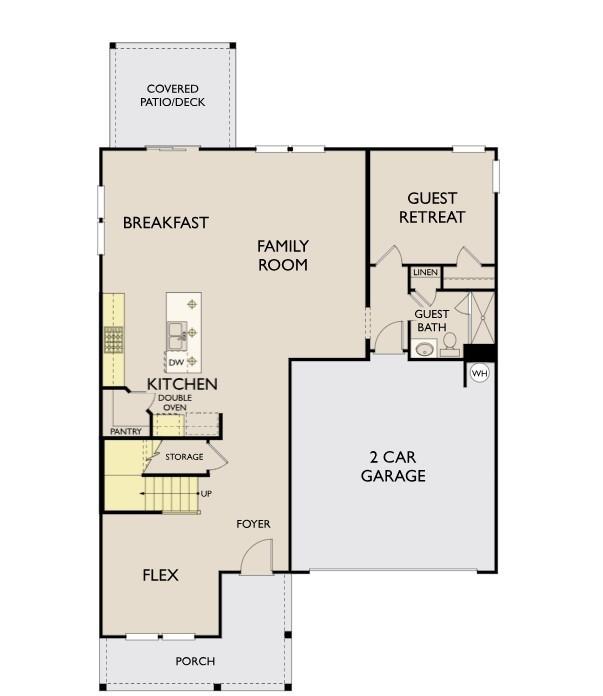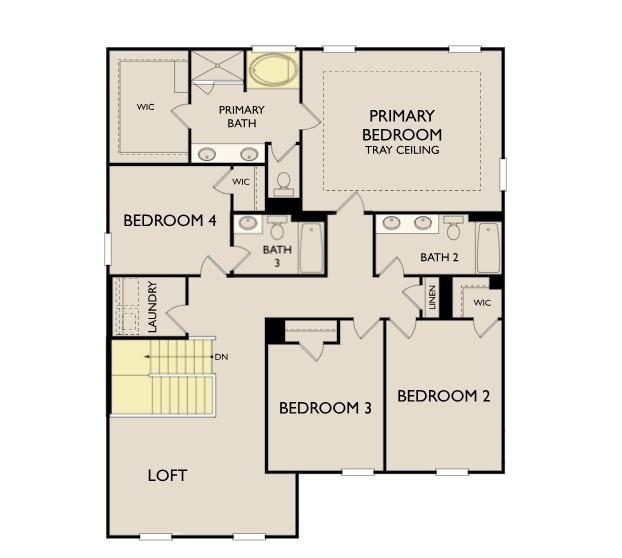 MIDDLE TENNESSEE REAL ESTATE
MIDDLE TENNESSEE REAL ESTATE
6698 Hanworth Trace, Smyrna, TN 37167 For Sale
Single Family Residence
- Single Family Residence
- Beds: 5
- Baths: 4
- 2,809 sq ft
Description
The Pearson features a study with glass French doors off the foyer, a gourmet kitchen adjacent to the breakfast area, and a versatile loft on the second floor. The kitchen flows seamlessly into the living room, and features a quartz-topped island, pendant lights, large walk-in pantry, double-wall oven, and 42" upper cabinets. Located off the living room, a guest bedroom and a full bathroom. A rear covered patio offers additional space for dining outdoors. Four bedrooms are located on the second floor, including the primary suite with a spa-like bathroom, with a tiled walk-in shower with bench seat, soaking tub, dual vanity, and oversized walk-in closet. The laundry room is conveniently located near the secondary bedrooms. $30K Closing or rate buydown through our participating lender. *Terms and conditions apply. Ask our community sales manager for details.
Property Details
Status : Active
Source : RealTracs, Inc.
County : Rutherford County, TN
Property Type : Residential
Area : 2,809 sq. ft.
Year Built : 2024
Exterior Construction : Fiber Cement,Brick
Floors : Carpet,Laminate,Tile
Heat : Central,Electric
HOA / Subdivision : Blakeney
Listing Provided by : Ashton Woods Homes
MLS Status : Active
Listing # : RTC2757120
Schools near 6698 Hanworth Trace, Smyrna, TN 37167 :
Stewarts Creek Elementary School, Stewarts Creek Middle School, Stewarts Creek High School
Additional details
Association Fee : $45.00
Association Fee Frequency : Monthly
Assocation Fee 2 : $250.00
Association Fee 2 Frequency : One Time
Heating : Yes
Parking Features : Attached - Front
Lot Size Area : 0.15 Sq. Ft.
Building Area Total : 2809 Sq. Ft.
Lot Size Acres : 0.15 Acres
Living Area : 2809 Sq. Ft.
Office Phone : 6297362929
Number of Bedrooms : 5
Number of Bathrooms : 4
Full Bathrooms : 4
Possession : Close Of Escrow
Cooling : 1
Garage Spaces : 2
Architectural Style : Traditional
New Construction : 1
Patio and Porch Features : Covered Patio
Levels : Two
Basement : Slab
Stories : 2
Utilities : Electricity Available,Water Available,Cable Connected
Parking Space : 2
Sewer : Public Sewer
Location 6698 Hanworth Trace, TN 37167
Directions to 6698 Hanworth Trace, TN 37167
Take I-24 E to exit 70/TN102/ Almaville Rd. Turn right onto Almaville Rd. Turn right onto Morton Rd. Turn left onto Rocky Fork Almaville Road, R Doster Dr, L Hanworth Trace to home on the right.
Ready to Start the Conversation?
We're ready when you are.
 © 2024 Listings courtesy of RealTracs, Inc. as distributed by MLS GRID. IDX information is provided exclusively for consumers' personal non-commercial use and may not be used for any purpose other than to identify prospective properties consumers may be interested in purchasing. The IDX data is deemed reliable but is not guaranteed by MLS GRID and may be subject to an end user license agreement prescribed by the Member Participant's applicable MLS. Based on information submitted to the MLS GRID as of November 21, 2024 10:00 PM CST. All data is obtained from various sources and may not have been verified by broker or MLS GRID. Supplied Open House Information is subject to change without notice. All information should be independently reviewed and verified for accuracy. Properties may or may not be listed by the office/agent presenting the information. Some IDX listings have been excluded from this website.
© 2024 Listings courtesy of RealTracs, Inc. as distributed by MLS GRID. IDX information is provided exclusively for consumers' personal non-commercial use and may not be used for any purpose other than to identify prospective properties consumers may be interested in purchasing. The IDX data is deemed reliable but is not guaranteed by MLS GRID and may be subject to an end user license agreement prescribed by the Member Participant's applicable MLS. Based on information submitted to the MLS GRID as of November 21, 2024 10:00 PM CST. All data is obtained from various sources and may not have been verified by broker or MLS GRID. Supplied Open House Information is subject to change without notice. All information should be independently reviewed and verified for accuracy. Properties may or may not be listed by the office/agent presenting the information. Some IDX listings have been excluded from this website.
