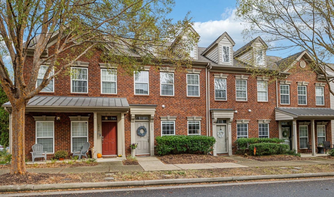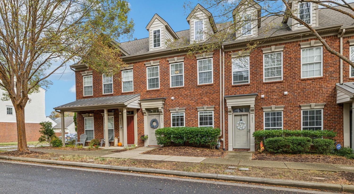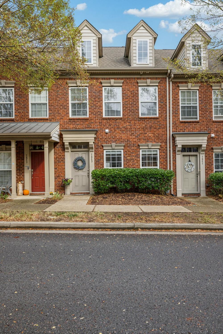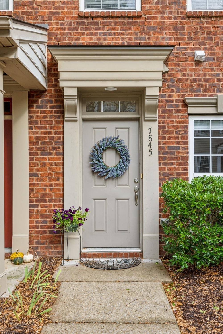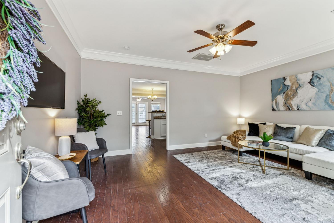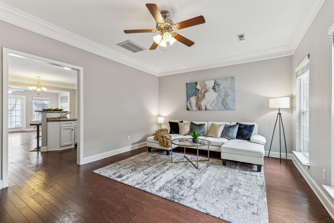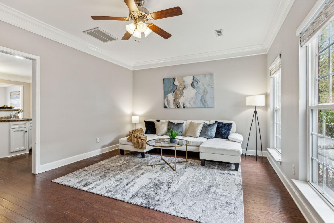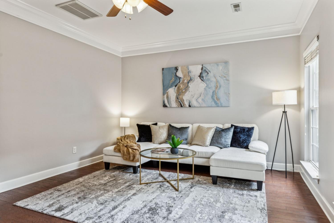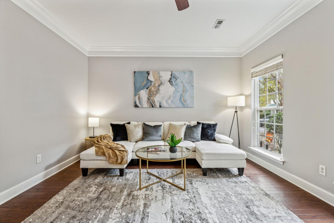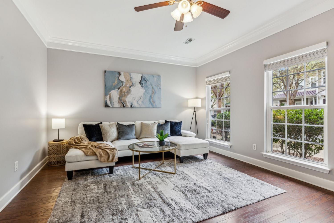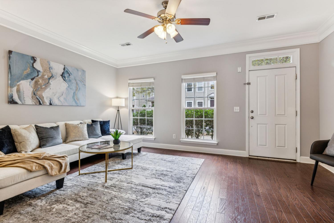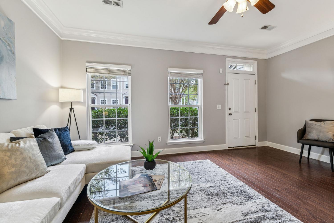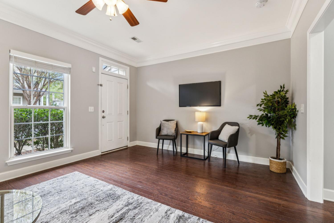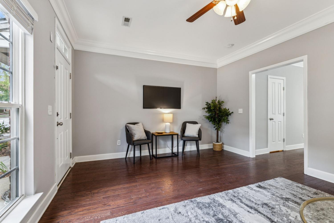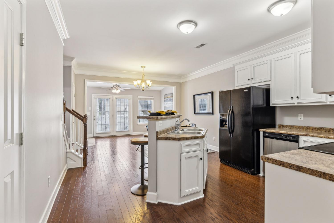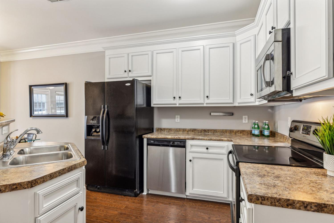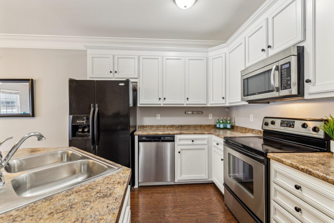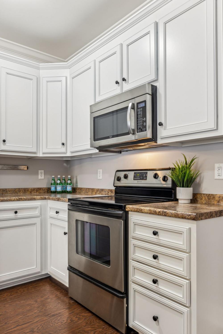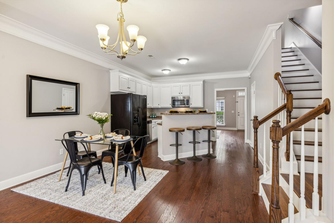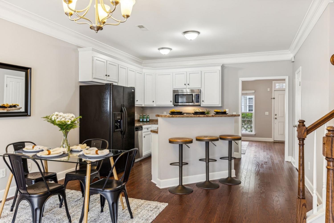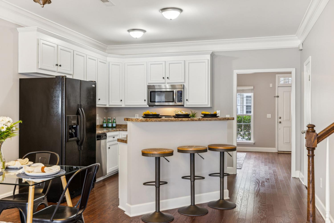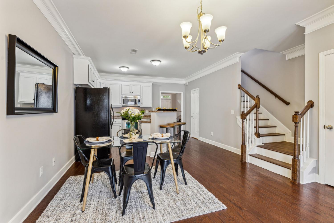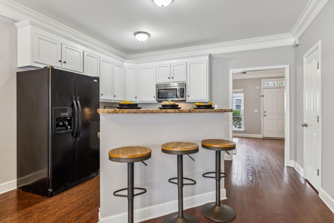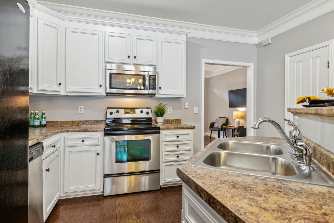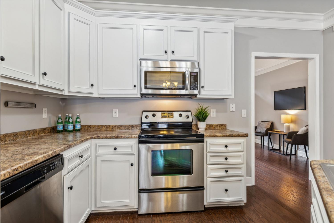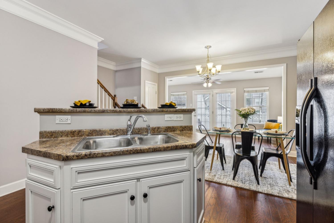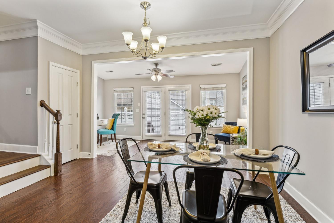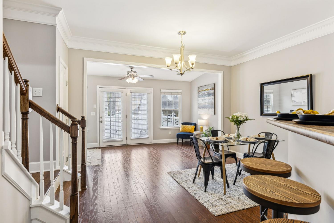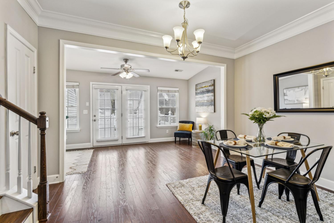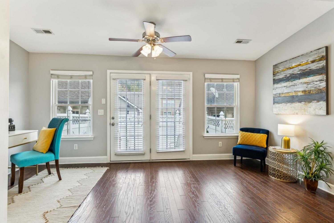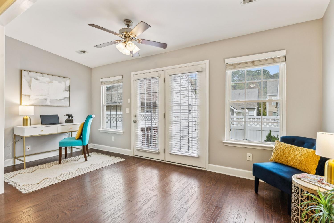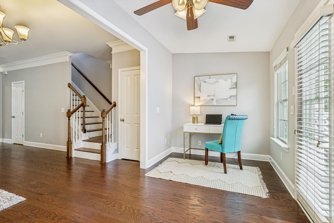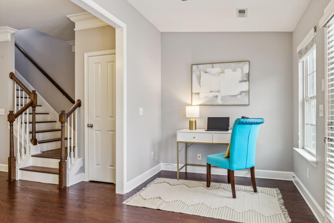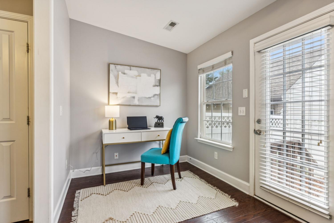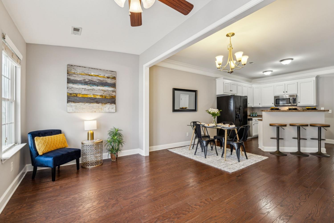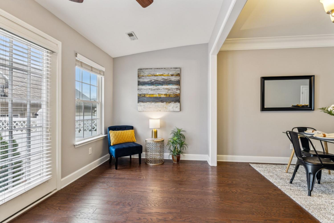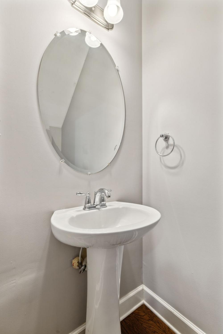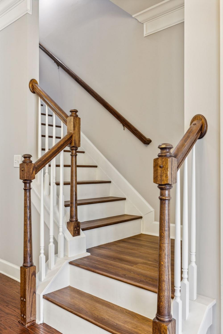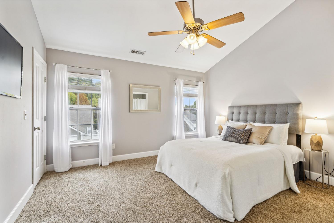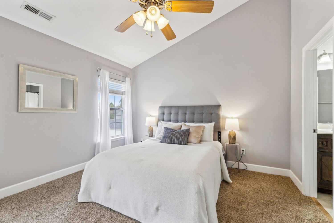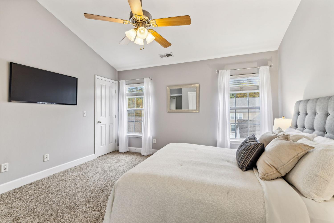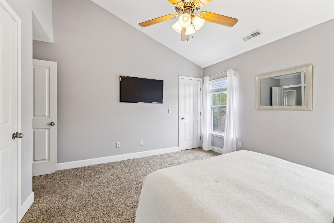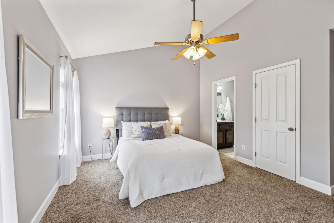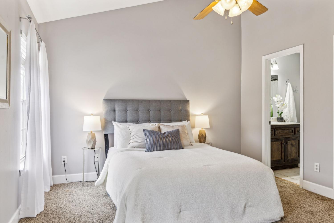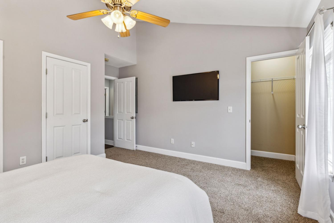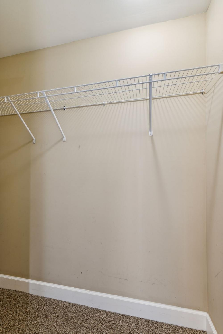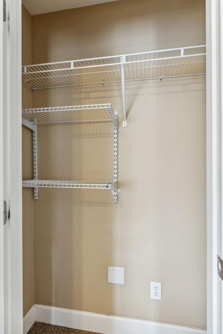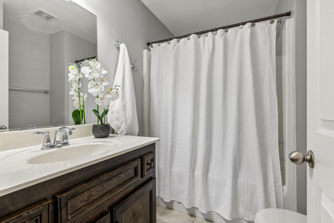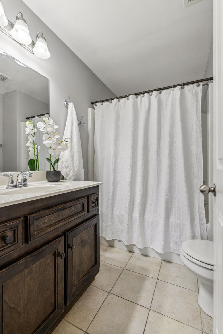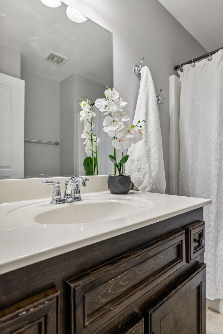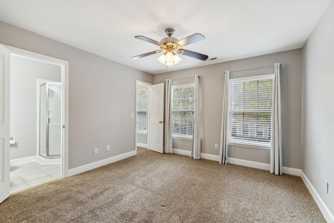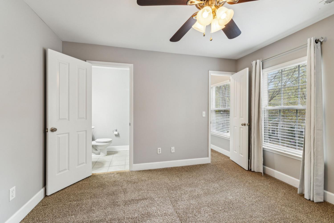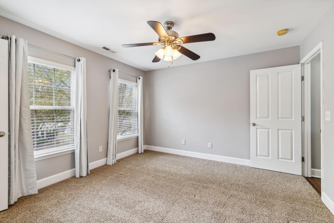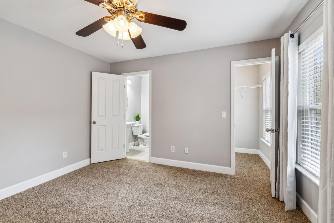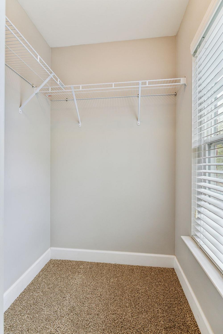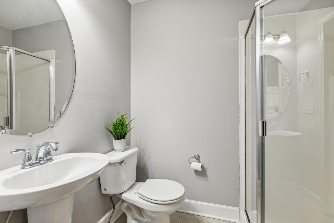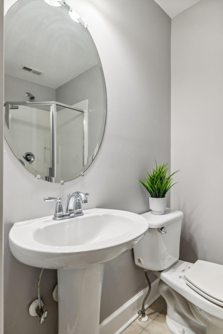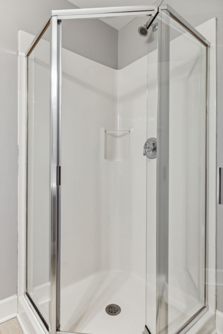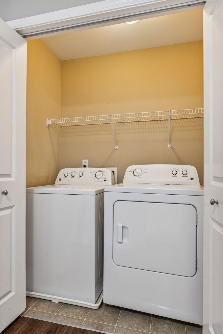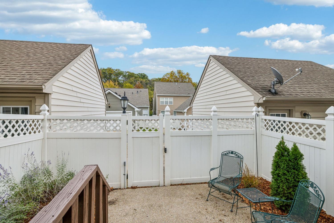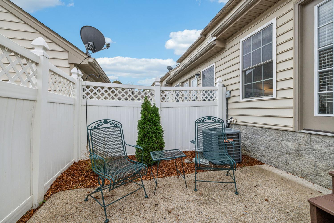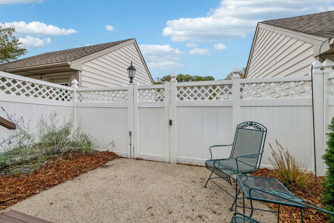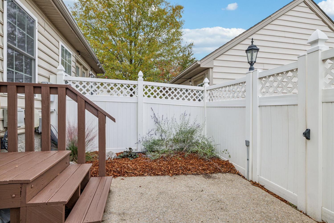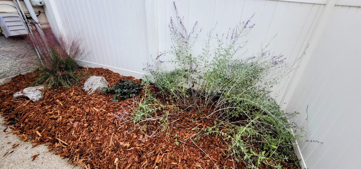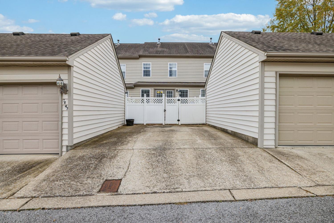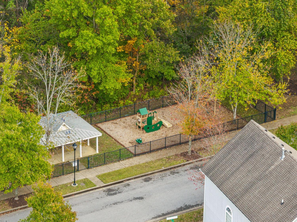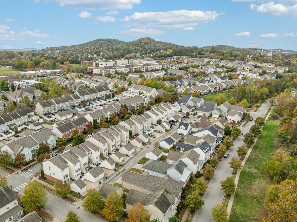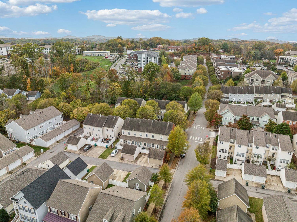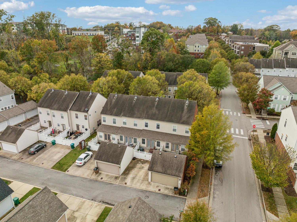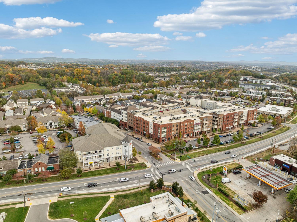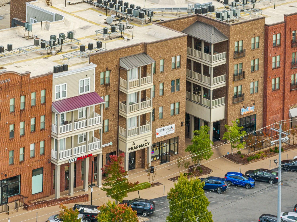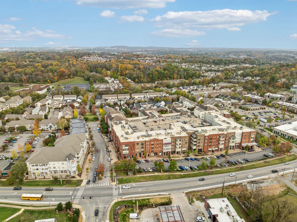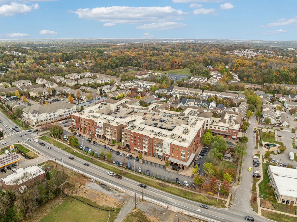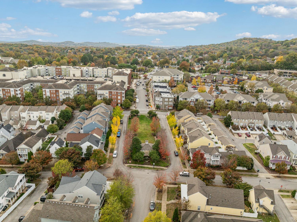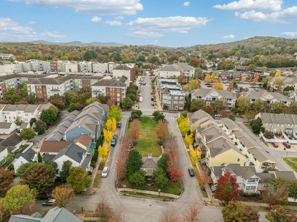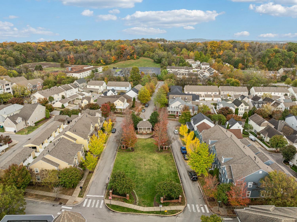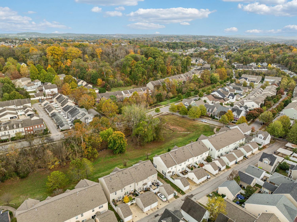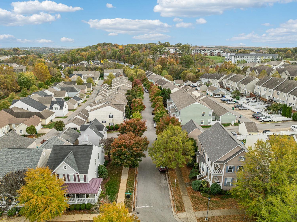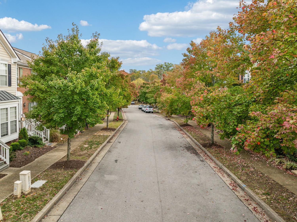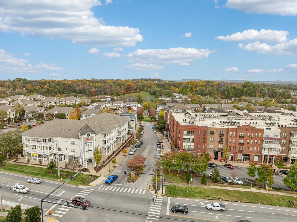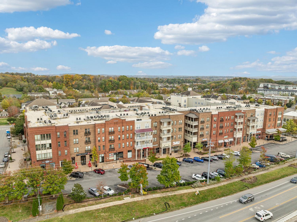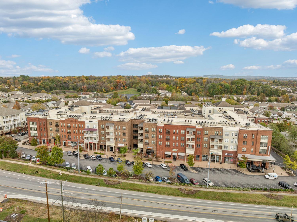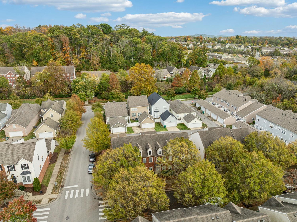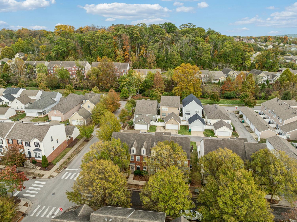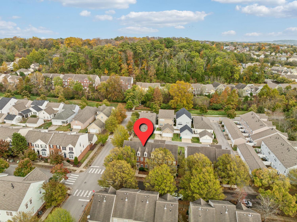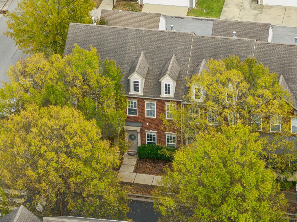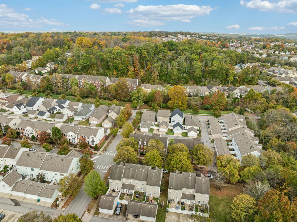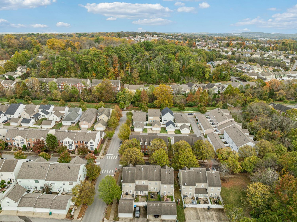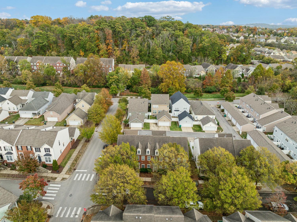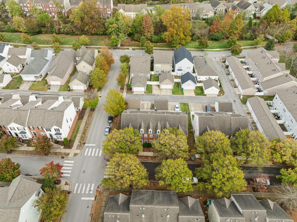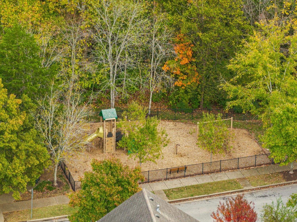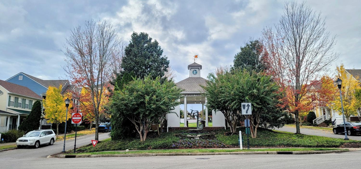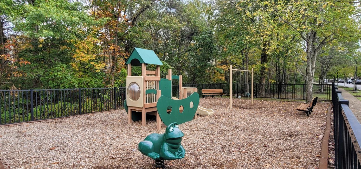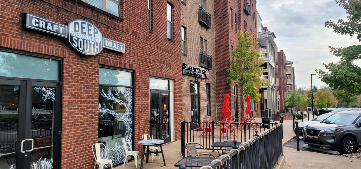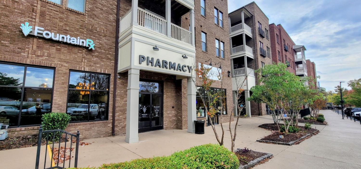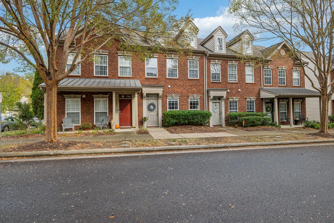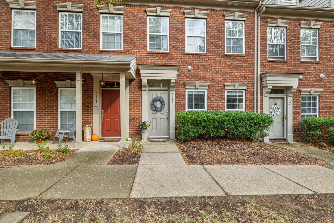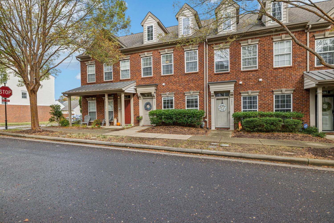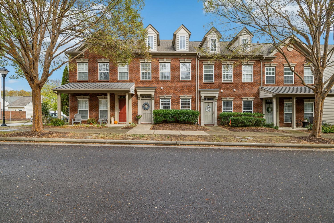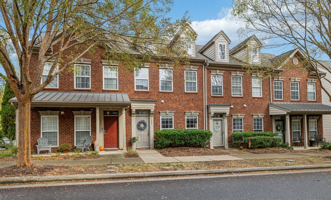 MIDDLE TENNESSEE REAL ESTATE
MIDDLE TENNESSEE REAL ESTATE
7845 Heaton Way, Nashville, TN 37211 For Sale
Townhouse
- Townhouse
- Beds: 2
- Baths: 3
- 1,386 sq ft
Description
This Beautiful Well-Maintained Move in Ready Townhome in Desirable Lenox Village is a Must See! Priced to sell, this low-maintenance townhome features new on-trend paint, gleaming hardwood floors throughout first floor, tile floors in full baths, a new water heater, and blinds throughout. Just grab your things and enjoy your new place for the holidays! Open floor layout features a large great room with crown molding. Sunny island kitchen with newly updated white cabinets, pantry, Whirlpool appliances (including fridge) and large eat-in dining area for entertaining. Relax in the light-filled sunroom off the kitchen or make it your home office or cozy retreat! Private backyard courtyard patio for BBQ's & enjoying the outdoors. Retreat to the vaulted ceiling primary bedroom with ensuite bath with oversized tub/shower & walk-in closet. Nicely sized secondary bedroom with ensuite bath & walk in closet. Convenient laundry next to bedrooms with washer & dryer included. New LVP stair treads & upstairs landing. Handy attic storage area. Two-car private parking pad. You'll love living in the conveniently located Lenox Village neighborhood with town center. Walk or bike to local restaurants, shops, the hair salon, pharmacy, medical, and more! Enjoy the outdoors at one of the many neighborhood parks, playgrounds, treelined sidewalks, or go hiking in the Mill Creek Greenway down the street. Look no further, this is the one...Don't Miss Out!
Property Details
Status : Active
Source : RealTracs, Inc.
County : Davidson County, TN
Property Type : Residential
Area : 1,386 sq. ft.
Yard : Privacy
Year Built : 2004
Exterior Construction : Brick
Floors : Carpet,Finished Wood,Laminate,Tile
Heat : Central,Natural Gas
HOA / Subdivision : Lenox Village
Listing Provided by : Parks Compass
MLS Status : Active
Listing # : RTC2757305
Schools near 7845 Heaton Way, Nashville, TN 37211 :
May Werthan Shayne Elementary School, William Henry Oliver Middle, John Overton Comp High School
Additional details
Virtual Tour URL : Click here for Virtual Tour
Association Fee : $211.00
Association Fee Frequency : Monthly
Heating : Yes
Parking Features : Concrete,Driveway,Parking Pad
Lot Size Area : 0.04 Sq. Ft.
Building Area Total : 1386 Sq. Ft.
Lot Size Acres : 0.04 Acres
Lot Size Dimensions : 18 X 90
Living Area : 1386 Sq. Ft.
Lot Features : Level
Common Interest : Condominium
Property Attached : Yes
Office Phone : 6157907400
Number of Bedrooms : No
Number of Bathrooms : 3
Full Bathrooms : 2
Half Bathrooms : 1
Possession : Close Of Escrow
Cooling : 1
Architectural Style : Traditional
Patio and Porch Features : Patio
Levels : Two
Basement : Slab
Stories : 2
Utilities : Electricity Available,Water Available,Cable Connected
Parking Space : 2
Sewer : Public Sewer
Location 7845 Heaton Way, TN 37211
Directions to 7845 Heaton Way, TN 37211
Take I-65 to Old Hickory Blvd. (Exit 74A) and travel East to Right on Nolensville Rd. Travel South towards Nolensville. Turn Left at the light onto Bienville Dr. At the first Stop Sign, Turn Right onto Heaton Way. Townhome is on the Right.
Ready to Start the Conversation?
We're ready when you are.
 © 2024 Listings courtesy of RealTracs, Inc. as distributed by MLS GRID. IDX information is provided exclusively for consumers' personal non-commercial use and may not be used for any purpose other than to identify prospective properties consumers may be interested in purchasing. The IDX data is deemed reliable but is not guaranteed by MLS GRID and may be subject to an end user license agreement prescribed by the Member Participant's applicable MLS. Based on information submitted to the MLS GRID as of November 21, 2024 10:00 PM CST. All data is obtained from various sources and may not have been verified by broker or MLS GRID. Supplied Open House Information is subject to change without notice. All information should be independently reviewed and verified for accuracy. Properties may or may not be listed by the office/agent presenting the information. Some IDX listings have been excluded from this website.
© 2024 Listings courtesy of RealTracs, Inc. as distributed by MLS GRID. IDX information is provided exclusively for consumers' personal non-commercial use and may not be used for any purpose other than to identify prospective properties consumers may be interested in purchasing. The IDX data is deemed reliable but is not guaranteed by MLS GRID and may be subject to an end user license agreement prescribed by the Member Participant's applicable MLS. Based on information submitted to the MLS GRID as of November 21, 2024 10:00 PM CST. All data is obtained from various sources and may not have been verified by broker or MLS GRID. Supplied Open House Information is subject to change without notice. All information should be independently reviewed and verified for accuracy. Properties may or may not be listed by the office/agent presenting the information. Some IDX listings have been excluded from this website.
