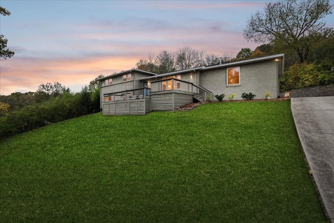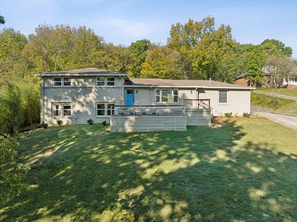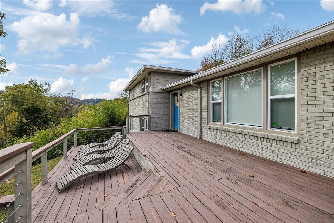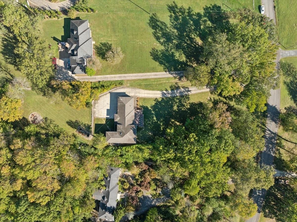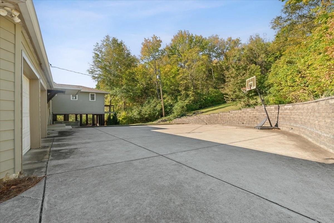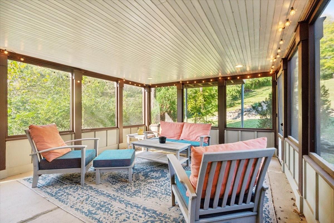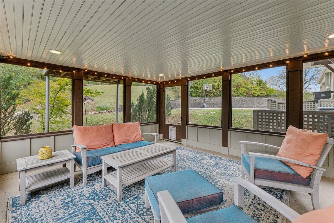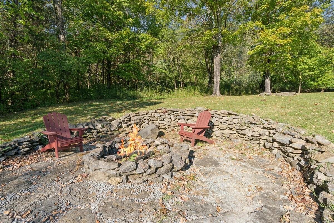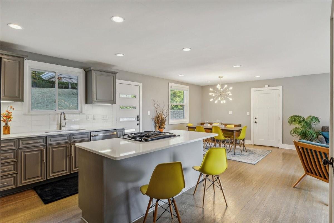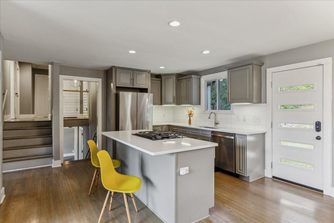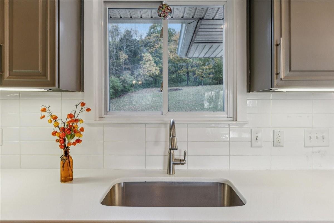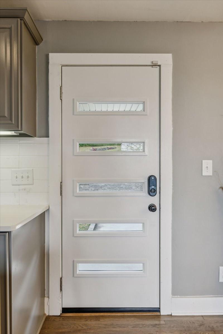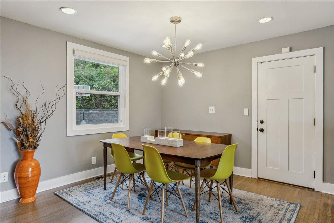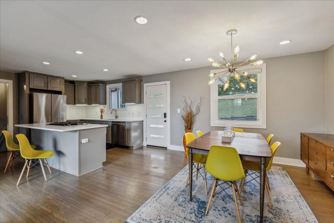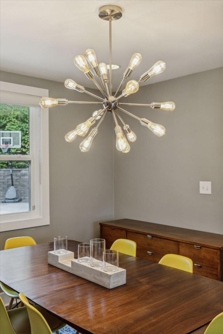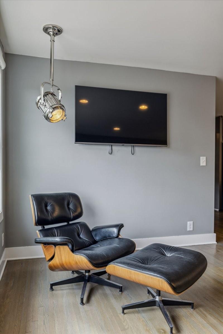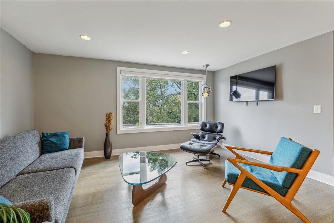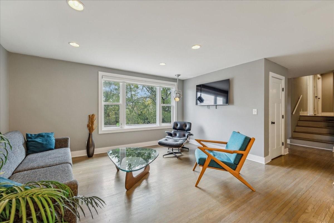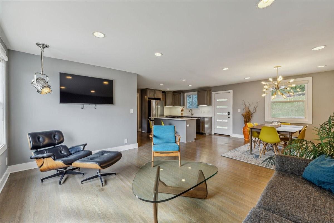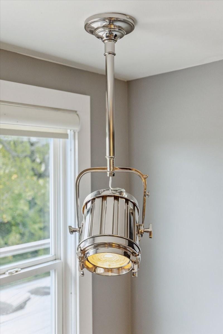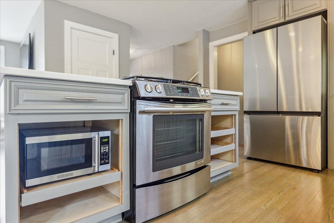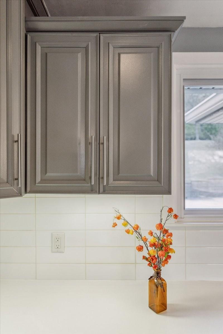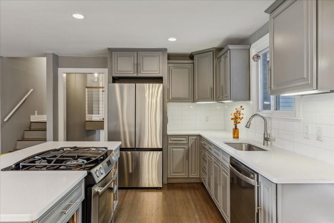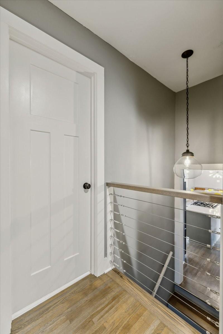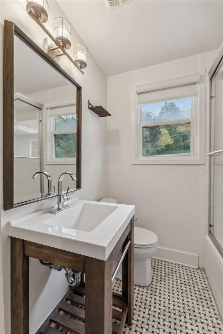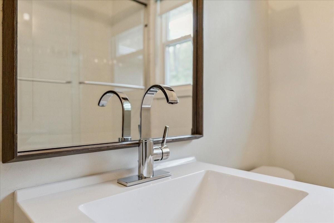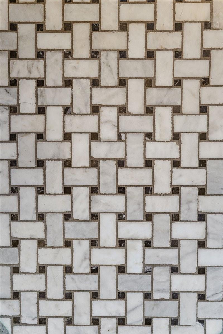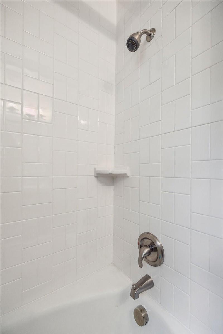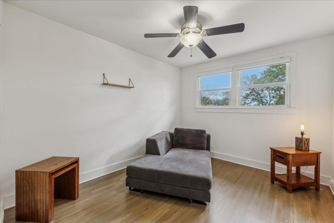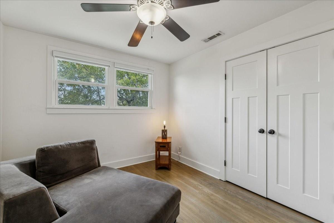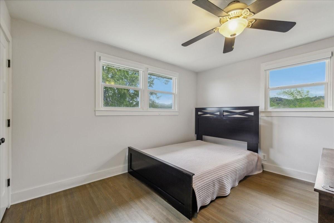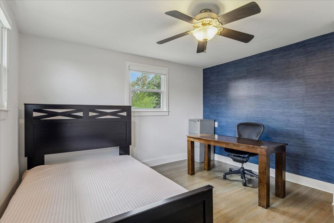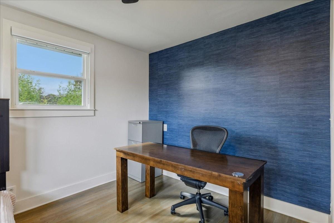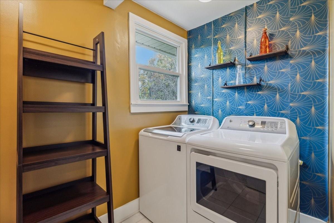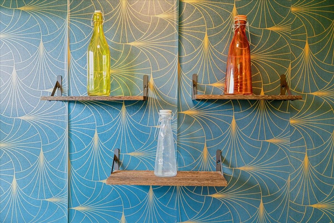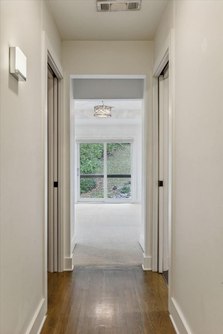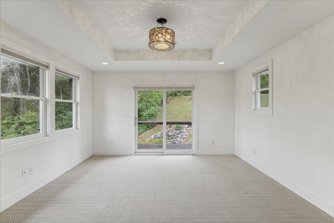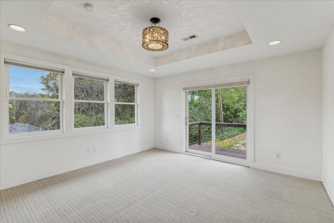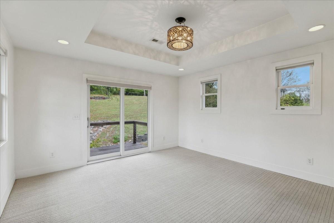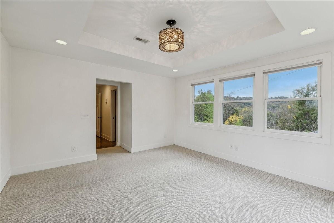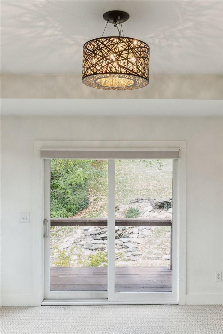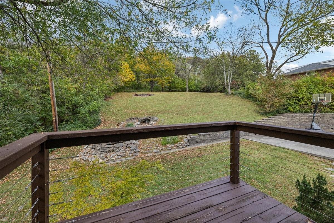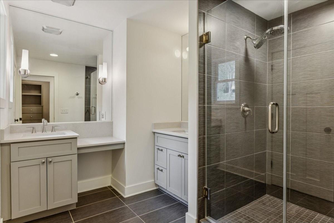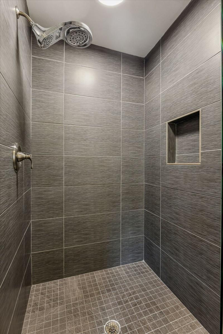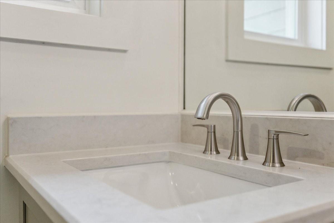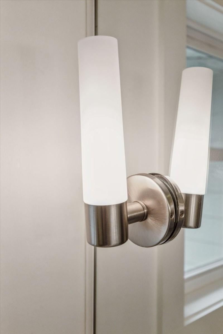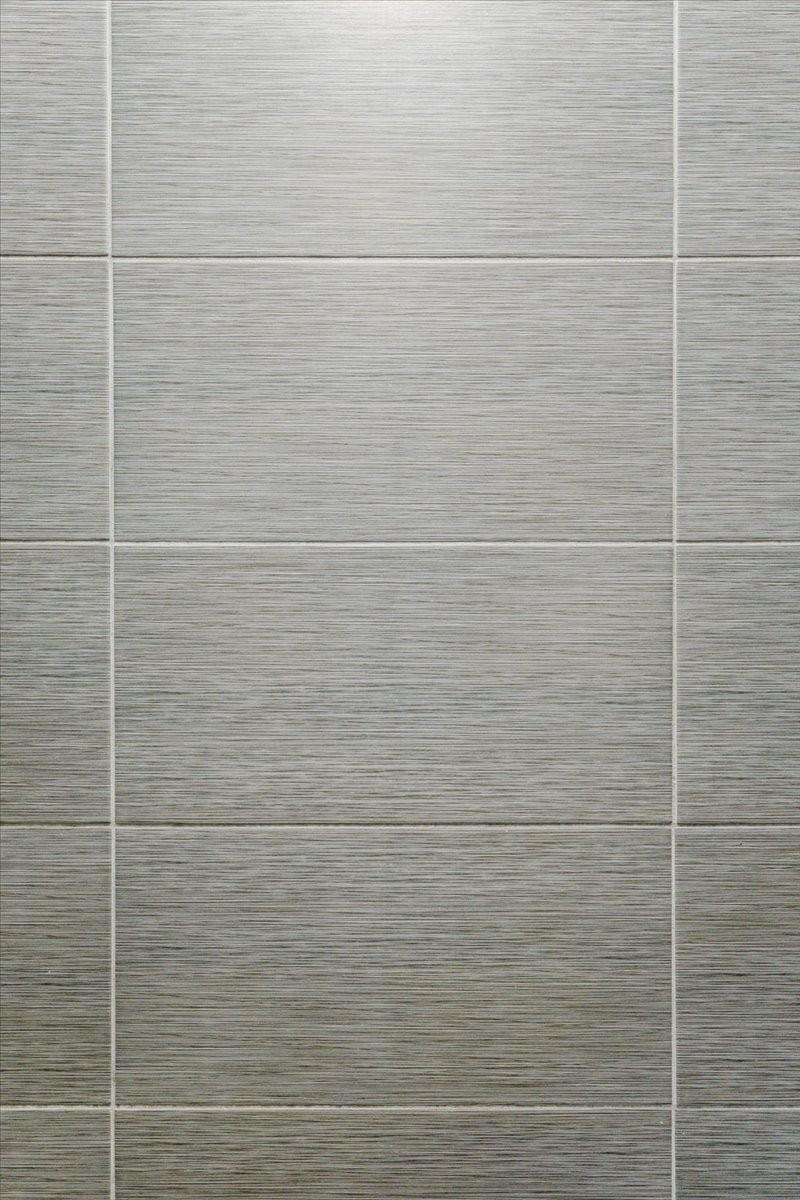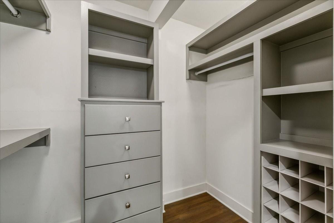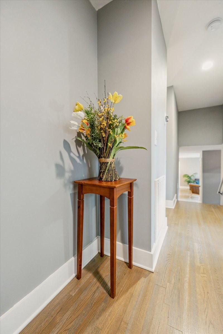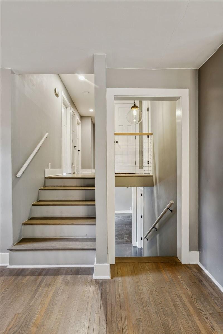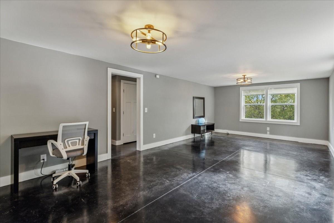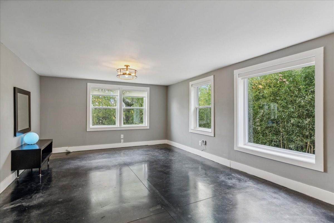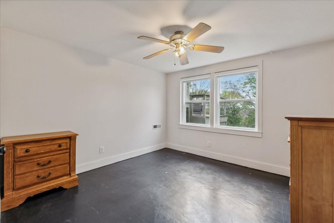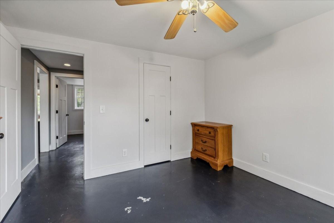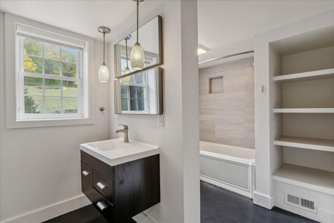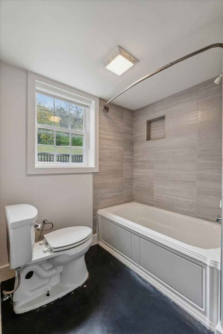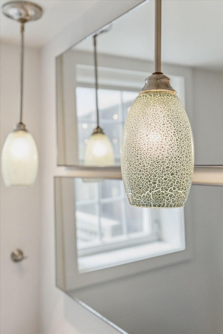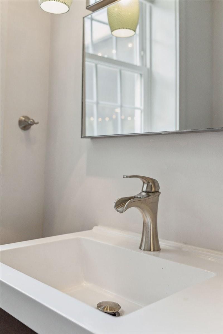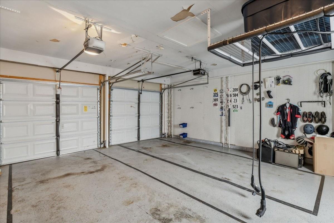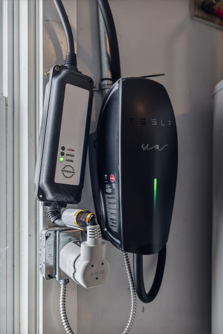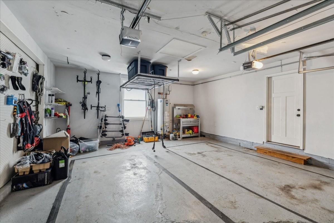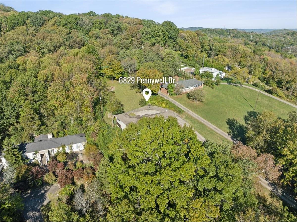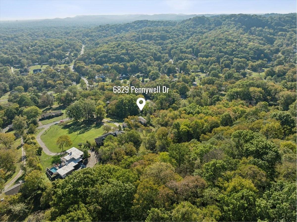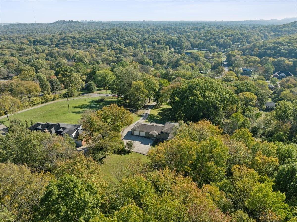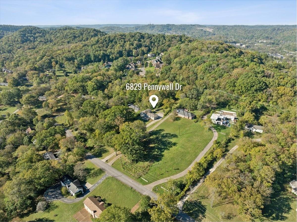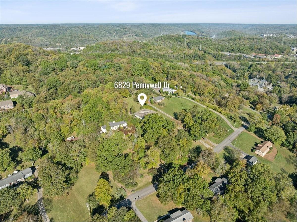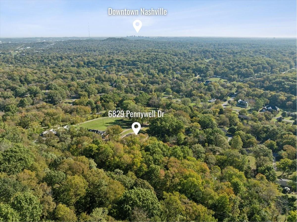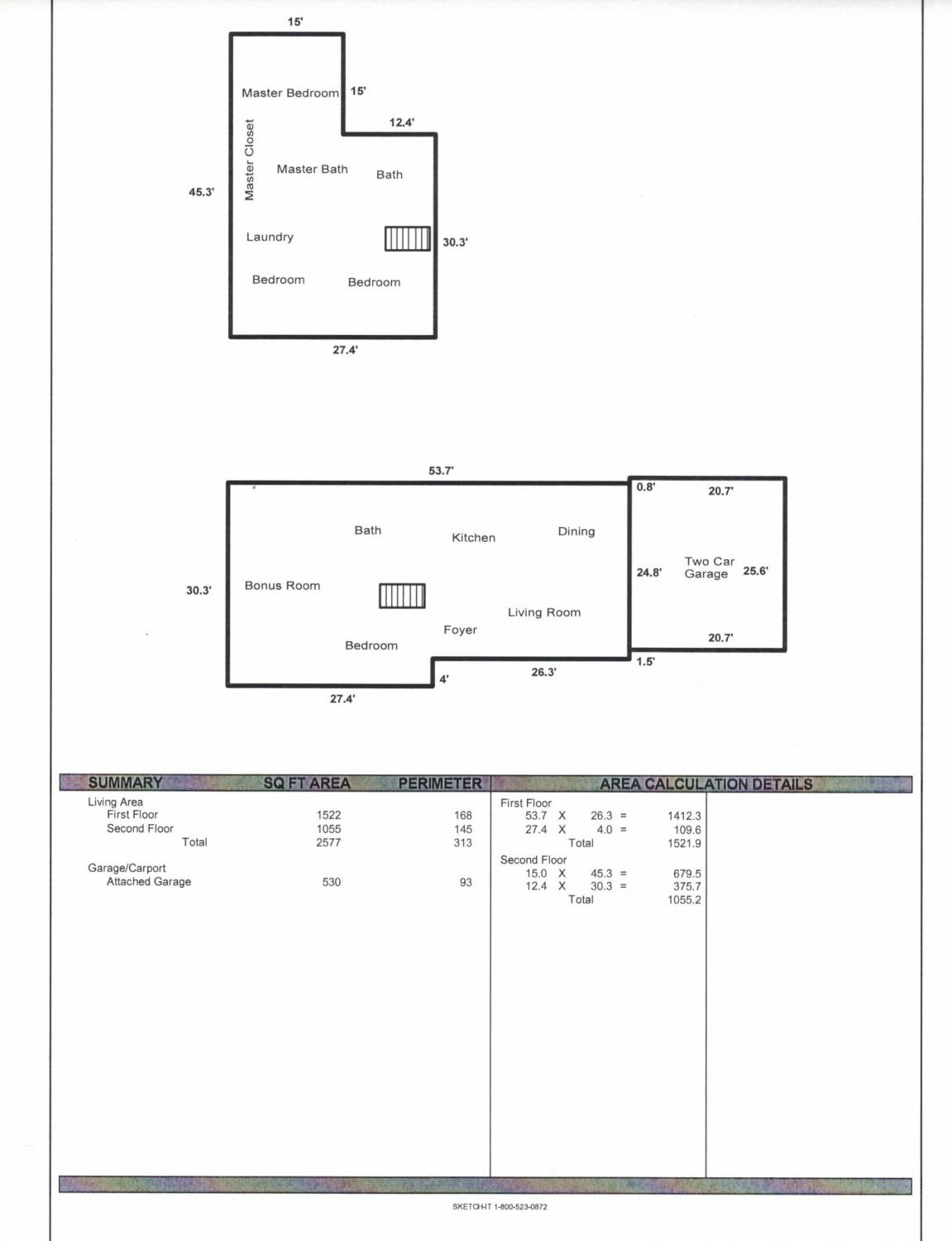 MIDDLE TENNESSEE REAL ESTATE
MIDDLE TENNESSEE REAL ESTATE
6829 Pennywell Dr, Nashville, TN 37205 For Sale
Single Family Residence
- Single Family Residence
- Beds: 4
- Baths: 3
- 2,577 sq ft
Description
Renovated + Upgraded Mid-Century Modern on 1.3 private acres! Coveted West Meade community. Seller will pay $10,000 of buyer's closing costs! No HOA. Open floorplan. Living Room, Dining area + Island seating are an entertainer's dream. Stainless kitchen w/ Quartz countertops. Brand New fridge remains. High end finishes + thoughtful details throughout. LED Lighting. New picture window. Two HVAC units with NEST Smart thermostats. Nest smart lock + Ring doorbell remain. Custom window treatments + light fixtures. Private Owner's Suite boasts huge walk-in closet + balcony overlooking the beautiful backyard! Gorgeous re-finished hardwoods. Tile bathroom. 4 Spacious Bedrooms with 3 FULL Bathrooms! Front patio for stargazing & screened back patio for gathering! Tons of parking space. Garage wired for EV car charging. Tesla EV charger remains. 10 mins to downtown. Easy Interstate access. Nashville skyline can be seen when leaves drop. Custom Koi Pond & Fire Pit for backyard relaxation. Must See!
Property Details
Status : Active
Source : RealTracs, Inc.
County : Davidson County, TN
Property Type : Residential
Area : 2,577 sq. ft.
Year Built : 1968
Exterior Construction : Brick,Vinyl Siding
Floors : Carpet,Finished Wood,Tile
Heat : Central,Heat Pump
HOA / Subdivision : West Meade Hills
Listing Provided by : Realty One Group Music City
MLS Status : Active
Listing # : RTC2757376
Schools near 6829 Pennywell Dr, Nashville, TN 37205 :
Gower Elementary, H. G. Hill Middle, James Lawson High School
Additional details
Virtual Tour URL : Click here for Virtual Tour
Heating : Yes
Parking Features : Attached - Rear,Parking Pad
Lot Size Area : 1.3 Sq. Ft.
Building Area Total : 2577 Sq. Ft.
Lot Size Acres : 1.3 Acres
Lot Size Dimensions : 181 X 565
Living Area : 2577 Sq. Ft.
Lot Features : Private,Rolling Slope,Views
Office Phone : 6156368244
Number of Bedrooms : 4
Number of Bathrooms : 3
Full Bathrooms : 3
Possession : Close Of Escrow
Cooling : 1
Garage Spaces : 2
Patio and Porch Features : Deck,Porch,Screened Patio
Levels : Two
Basement : Crawl Space
Stories : 2
Utilities : Water Available
Parking Space : 6
Sewer : Public Sewer
Location 6829 Pennywell Dr, TN 37205
Directions to 6829 Pennywell Dr, TN 37205
From Downtown Nashville go west on West End. Remain on West End / US HWY 70 S / Harding Pike heading West. RIGHT on Brook Hollow. LEFT on Brownlee Dr. LEFT on Rodney Dr. RIGHT on Pennywell Dr. Home is on the Left.
Ready to Start the Conversation?
We're ready when you are.
 © 2024 Listings courtesy of RealTracs, Inc. as distributed by MLS GRID. IDX information is provided exclusively for consumers' personal non-commercial use and may not be used for any purpose other than to identify prospective properties consumers may be interested in purchasing. The IDX data is deemed reliable but is not guaranteed by MLS GRID and may be subject to an end user license agreement prescribed by the Member Participant's applicable MLS. Based on information submitted to the MLS GRID as of November 21, 2024 10:00 PM CST. All data is obtained from various sources and may not have been verified by broker or MLS GRID. Supplied Open House Information is subject to change without notice. All information should be independently reviewed and verified for accuracy. Properties may or may not be listed by the office/agent presenting the information. Some IDX listings have been excluded from this website.
© 2024 Listings courtesy of RealTracs, Inc. as distributed by MLS GRID. IDX information is provided exclusively for consumers' personal non-commercial use and may not be used for any purpose other than to identify prospective properties consumers may be interested in purchasing. The IDX data is deemed reliable but is not guaranteed by MLS GRID and may be subject to an end user license agreement prescribed by the Member Participant's applicable MLS. Based on information submitted to the MLS GRID as of November 21, 2024 10:00 PM CST. All data is obtained from various sources and may not have been verified by broker or MLS GRID. Supplied Open House Information is subject to change without notice. All information should be independently reviewed and verified for accuracy. Properties may or may not be listed by the office/agent presenting the information. Some IDX listings have been excluded from this website.
