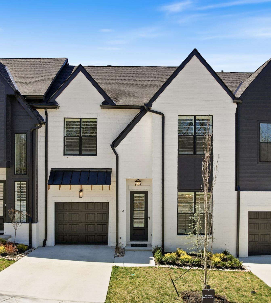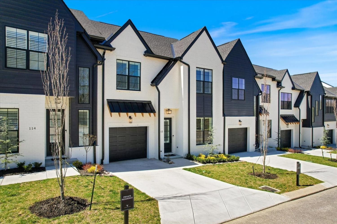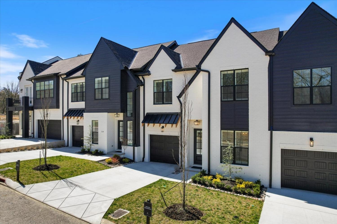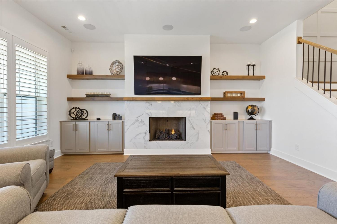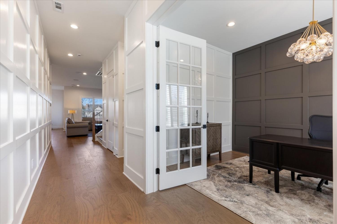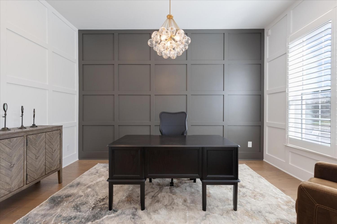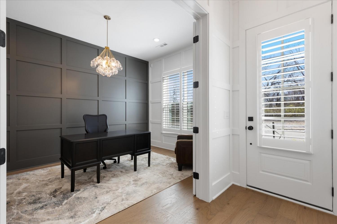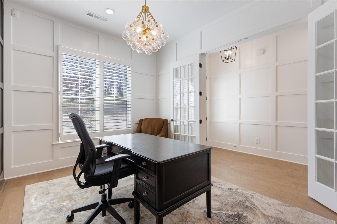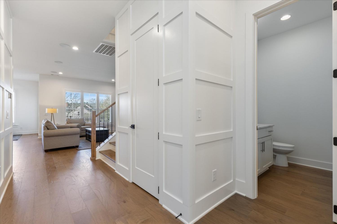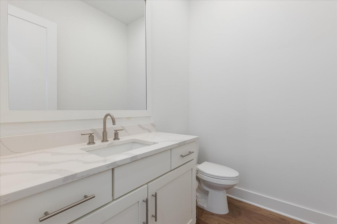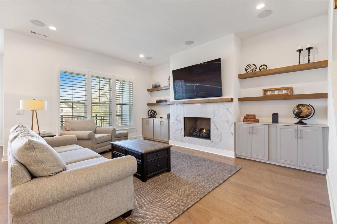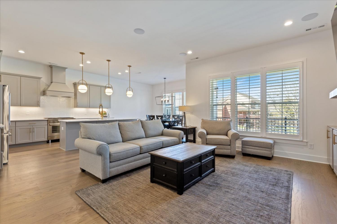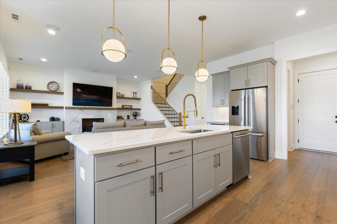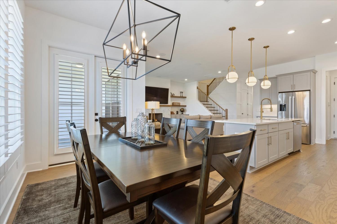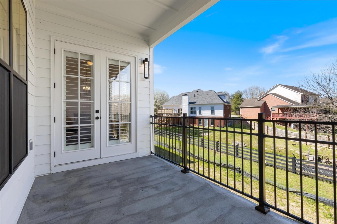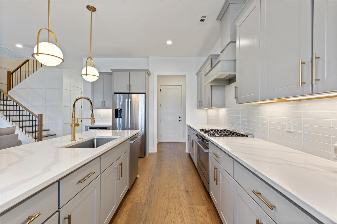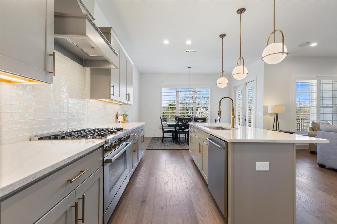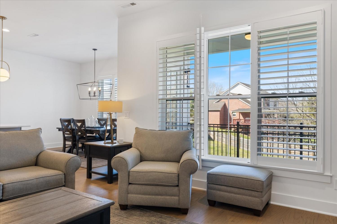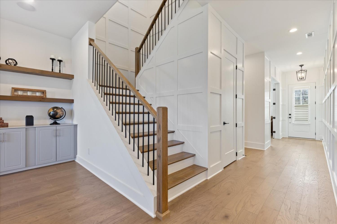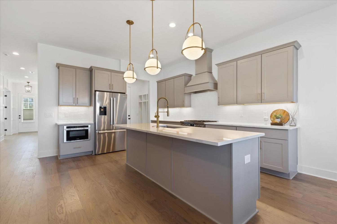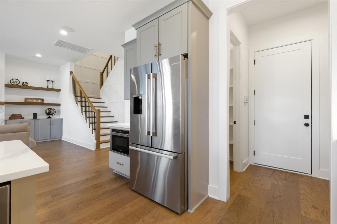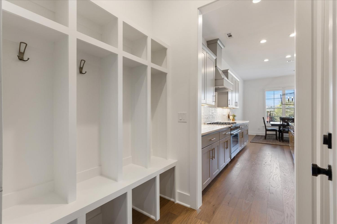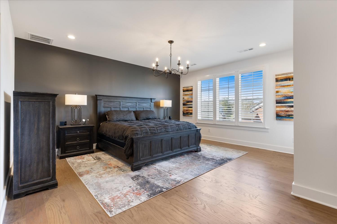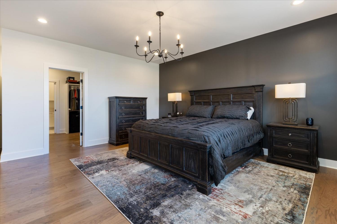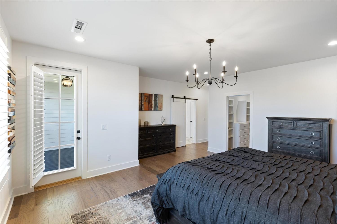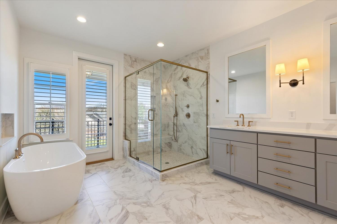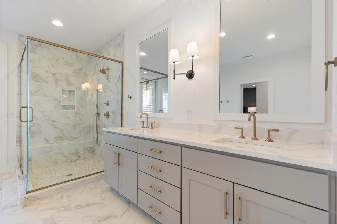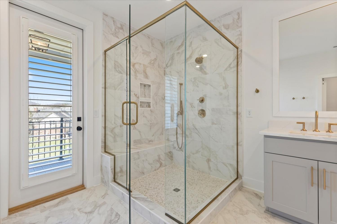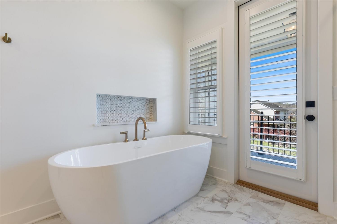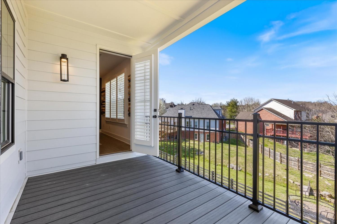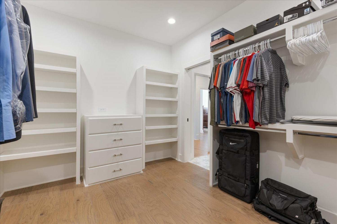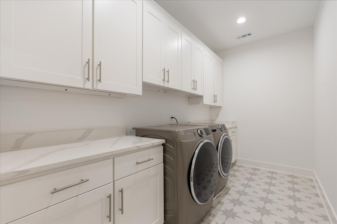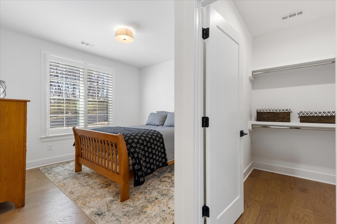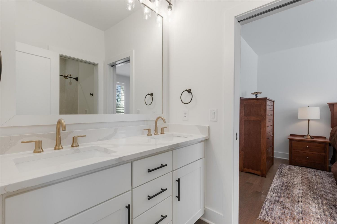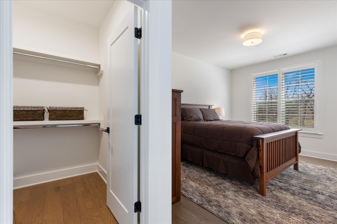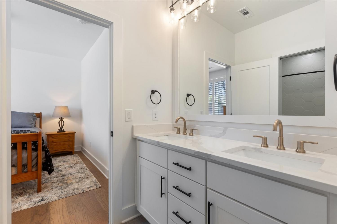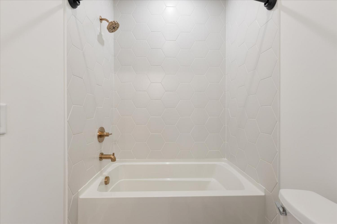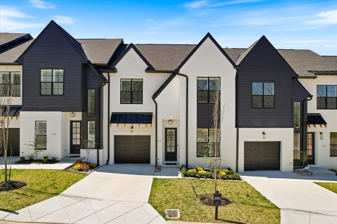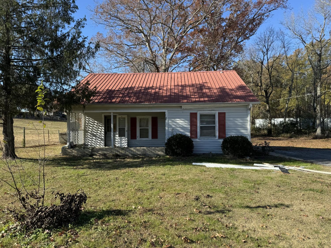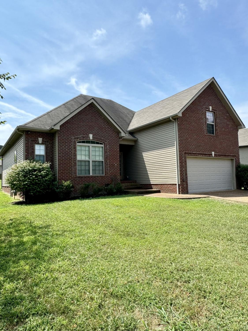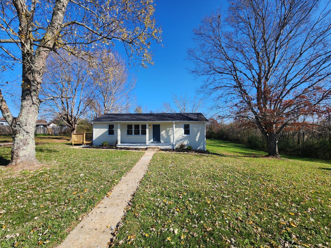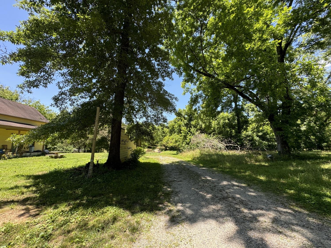 MIDDLE TENNESSEE REAL ESTATE
MIDDLE TENNESSEE REAL ESTATE
112 Shadow Springs Dr, Brentwood, TN 37027 For Sale
Single Family Residence
- Single Family Residence
- Beds: 3
- Baths: 3
- 2,870 sq ft
Description
Your new home just in time for the holidays! Arguably the best floorplan this community has to offer! Get new construction without the new construction delays & hassles! This stunning home located in a private gated community in the heart of Brentwood boasts numerous CUSTOM upgrades: hardwired security, custom Plantation shutters, beautiful built-ins, window treatment upgrades and finishes, Beale Street surround sound speaker system, & french doors! STUNNING wood trim detailing throughout! This home also has hardwoods throughout, 2 balconies, laundry off of massive primary, & INCREDIBLE Spa style suite WITH a covered balcony! Gas fireplace, large pantry, Ecobee smart thermostats & lighting, current owner spared NO EXPENSE! Irrigation system, Tankless water heater, epoxy garage floor, massive pantry, & walk-in closets in every bedroom! This community is minutes away from all of the shops, restaurants & conveniences Brentwood has to offer! *All appliances, washer, dryer, TV stay*
Property Details
Status : Active
Source : RealTracs, Inc.
County : Davidson County, TN
Property Type : Residential
Area : 2,870 sq. ft.
Yard : Partial
Year Built : 2023
Exterior Construction : Brick,Vinyl Siding
Floors : Finished Wood,Tile
Heat : Central
HOA / Subdivision : Shadow Springs
Listing Provided by : Onward Real Estate
MLS Status : Active
Listing # : RTC2757459
Schools near 112 Shadow Springs Dr, Brentwood, TN 37027 :
Granbery Elementary, William Henry Oliver Middle, John Overton Comp High School
Additional details
Association Fee : $250.00
Association Fee Frequency : Monthly
Assocation Fee 2 : $1,000.00
Association Fee 2 Frequency : One Time
Heating : Yes
Parking Features : Attached - Front
Building Area Total : 2870 Sq. Ft.
Living Area : 2870 Sq. Ft.
Lot Features : Level
Office Phone : 6156568599
Number of Bedrooms : 3
Number of Bathrooms : 3
Full Bathrooms : 2
Half Bathrooms : 1
Possession : Negotiable
Cooling : 1
Garage Spaces : 1
Patio and Porch Features : Covered Patio,Covered Porch
Levels : Two
Basement : Slab
Stories : 2
Utilities : Water Available
Parking Space : 1
Sewer : Public Sewer
Location 112 Shadow Springs Dr, TN 37027
Directions to 112 Shadow Springs Dr, TN 37027
From Hwy 65 - Take old Hickory Blvd East, drive approximately 2 miles, then turn right into the Shadow Springs neighborhood. This is a gated community with large white pillars with a black fence. Residence is on your right.
Ready to Start the Conversation?
We're ready when you are.
 © 2024 Listings courtesy of RealTracs, Inc. as distributed by MLS GRID. IDX information is provided exclusively for consumers' personal non-commercial use and may not be used for any purpose other than to identify prospective properties consumers may be interested in purchasing. The IDX data is deemed reliable but is not guaranteed by MLS GRID and may be subject to an end user license agreement prescribed by the Member Participant's applicable MLS. Based on information submitted to the MLS GRID as of December 25, 2024 10:00 PM CST. All data is obtained from various sources and may not have been verified by broker or MLS GRID. Supplied Open House Information is subject to change without notice. All information should be independently reviewed and verified for accuracy. Properties may or may not be listed by the office/agent presenting the information. Some IDX listings have been excluded from this website.
© 2024 Listings courtesy of RealTracs, Inc. as distributed by MLS GRID. IDX information is provided exclusively for consumers' personal non-commercial use and may not be used for any purpose other than to identify prospective properties consumers may be interested in purchasing. The IDX data is deemed reliable but is not guaranteed by MLS GRID and may be subject to an end user license agreement prescribed by the Member Participant's applicable MLS. Based on information submitted to the MLS GRID as of December 25, 2024 10:00 PM CST. All data is obtained from various sources and may not have been verified by broker or MLS GRID. Supplied Open House Information is subject to change without notice. All information should be independently reviewed and verified for accuracy. Properties may or may not be listed by the office/agent presenting the information. Some IDX listings have been excluded from this website.
