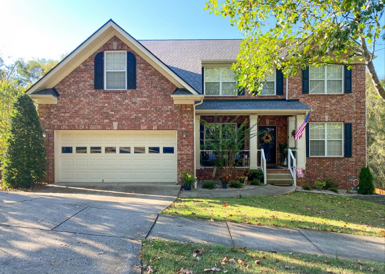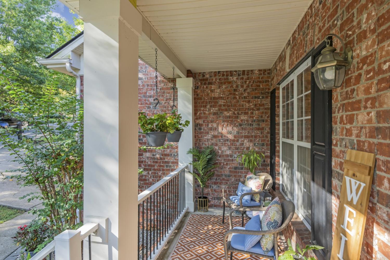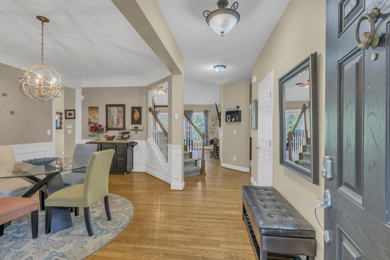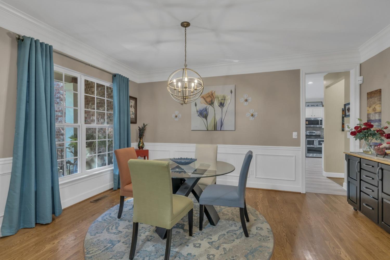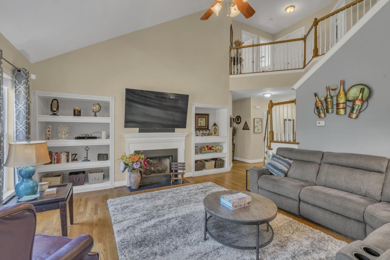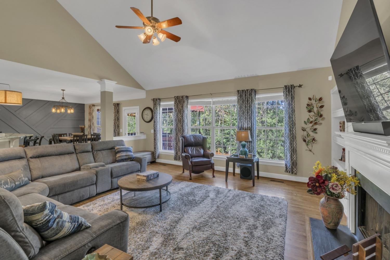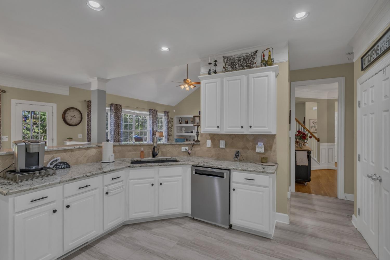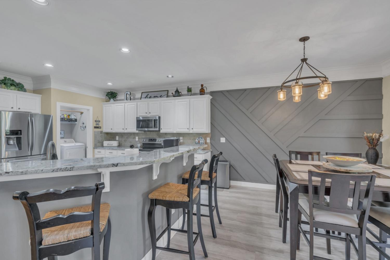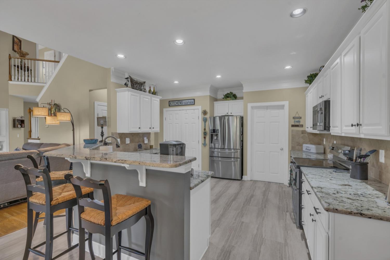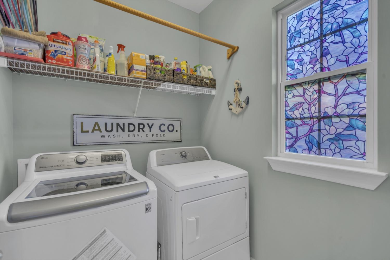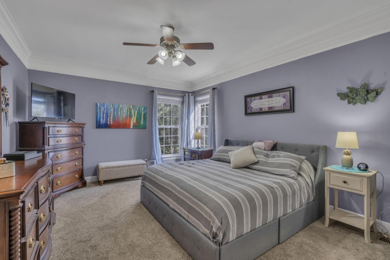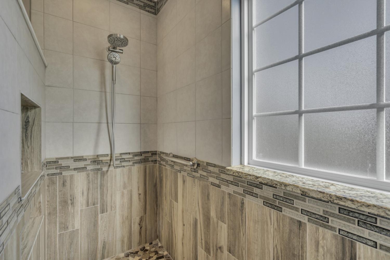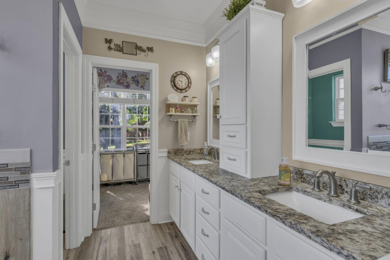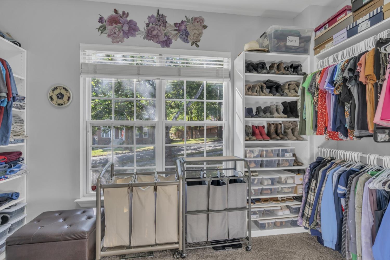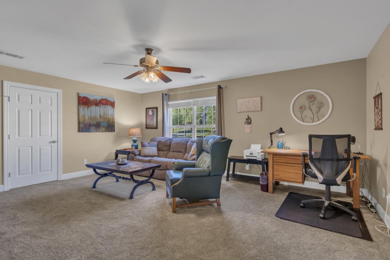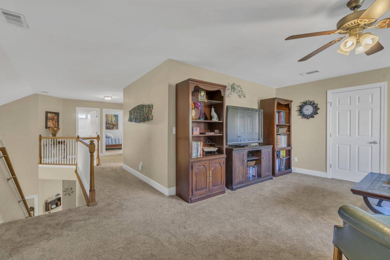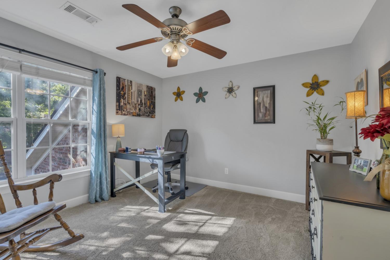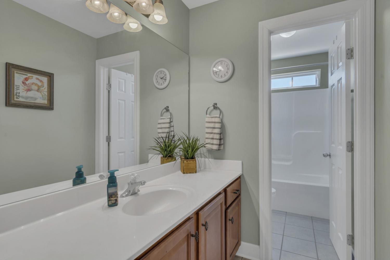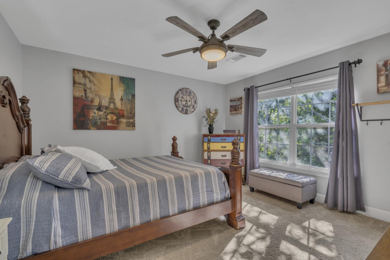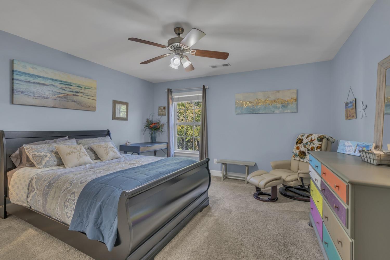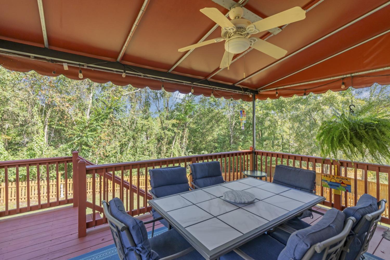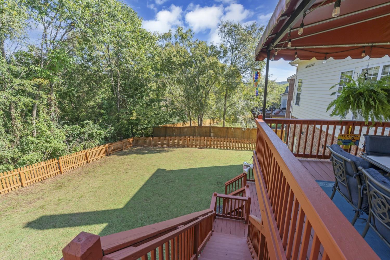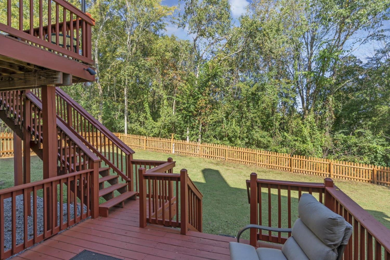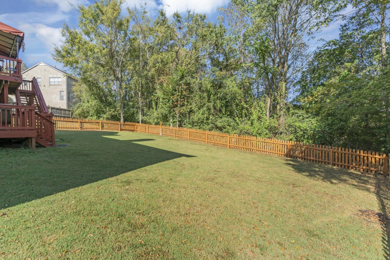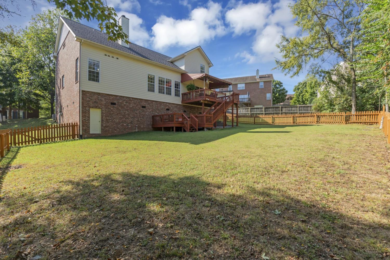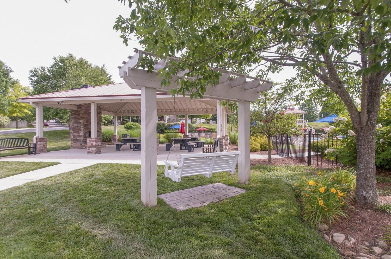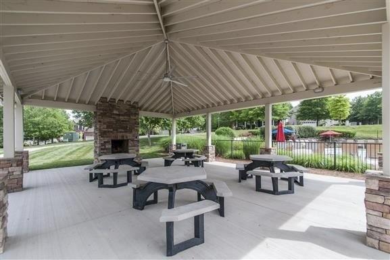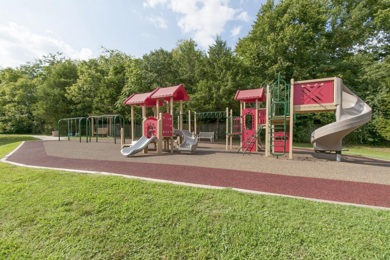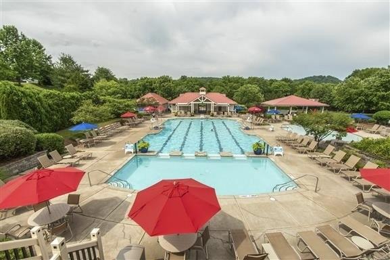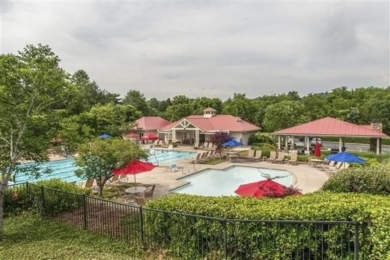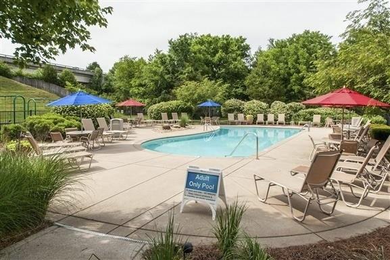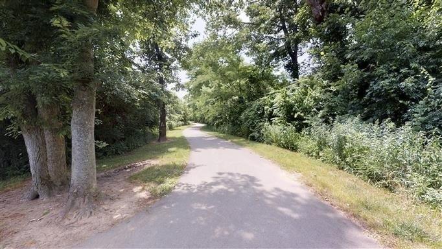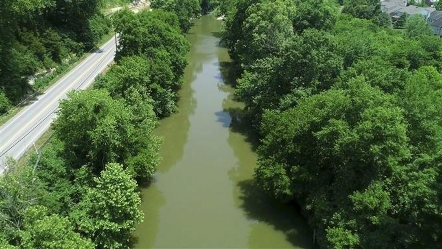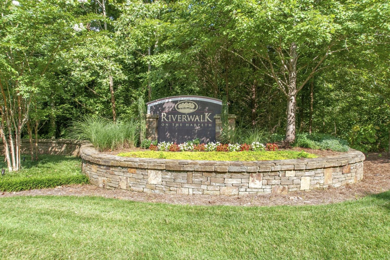 MIDDLE TENNESSEE REAL ESTATE
MIDDLE TENNESSEE REAL ESTATE
205 Springhaven Ct, Nashville, TN 37221 For Sale
Single Family Residence
- Single Family Residence
- Beds: 4
- Baths: 3
- 3,064 sq ft
Description
This beautiful brick home is in sought after Riverwalk on the Harpeth. An awesome open floor plan with hard wood floors. Spacious updated eat-in kitchen with breakfast bar, granite counters, stainless steel appliances and a separate formal dining room. The living room has a cozy gas fireplace with large windows that flood the space with natural light. A luxurious primary suite on the main floor with a large walk- in shower, double vanity and beautiful custom walk-in closet. Upstairs includes a versatile bonus room, 3 generous bedrooms, full bathroom and dedicated storage room. The covered back deck provides outdoor living in the fully fenced- in backyard with large tree-lined space to give you privacy. There is a very large crawl space with a full-size door. Great for extra storage or could be converted to a 3 rd floor if desired. The neighborhood boasts excellent amenities including a pavilion with pools (Olympic size, adult and baby pool) with playground area and walking trails. This home is just minutes from shopping centers and 20 minutes to downtown, and convenient to major highway. Calling all VETS this mortgage is assumable at 2.7%
Property Details
Status : Active
Source : RealTracs, Inc.
County : Davidson County, TN
Property Type : Residential
Area : 3,064 sq. ft.
Year Built : 2004
Exterior Construction : Brick,Vinyl Siding
Floors : Carpet,Finished Wood
Heat : Central
HOA / Subdivision : Riverwalk
Listing Provided by : Benchmark Realty, LLC
MLS Status : Active
Listing # : RTC2757720
Schools near 205 Springhaven Ct, Nashville, TN 37221 :
Gower Elementary, H. G. Hill Middle, James Lawson High School
Additional details
Association Fee : $225.00
Association Fee Frequency : Quarterly
Heating : Yes
Parking Features : Attached - Front,Concrete,Driveway
Lot Size Area : 0.3 Sq. Ft.
Building Area Total : 3064 Sq. Ft.
Lot Size Acres : 0.3 Acres
Lot Size Dimensions : 83 X 139
Living Area : 3064 Sq. Ft.
Office Phone : 6155103006
Number of Bedrooms : 4
Number of Bathrooms : 3
Full Bathrooms : 2
Half Bathrooms : 1
Accessibility Features : Accessible Doors
Possession : Negotiable
Cooling : 1
Garage Spaces : 2
Architectural Style : Traditional
Patio and Porch Features : Covered Porch
Levels : Two
Basement : Crawl Space
Stories : 2
Utilities : Water Available,Cable Connected
Parking Space : 2
Sewer : Public Sewer
Location 205 Springhaven Ct, TN 37221
Directions to 205 Springhaven Ct, TN 37221
40 west to exit 192 (McCory)right on McCory lane Immedite right on Newsome station, Go 1.5 miles into Riverwalk. Turn on to Rivervally dr. turn, Righton Riverplace dr, Left on Springhaven. Home is on The left. 205 Springhaven ct.
Ready to Start the Conversation?
We're ready when you are.
 © 2024 Listings courtesy of RealTracs, Inc. as distributed by MLS GRID. IDX information is provided exclusively for consumers' personal non-commercial use and may not be used for any purpose other than to identify prospective properties consumers may be interested in purchasing. The IDX data is deemed reliable but is not guaranteed by MLS GRID and may be subject to an end user license agreement prescribed by the Member Participant's applicable MLS. Based on information submitted to the MLS GRID as of November 22, 2024 10:00 PM CST. All data is obtained from various sources and may not have been verified by broker or MLS GRID. Supplied Open House Information is subject to change without notice. All information should be independently reviewed and verified for accuracy. Properties may or may not be listed by the office/agent presenting the information. Some IDX listings have been excluded from this website.
© 2024 Listings courtesy of RealTracs, Inc. as distributed by MLS GRID. IDX information is provided exclusively for consumers' personal non-commercial use and may not be used for any purpose other than to identify prospective properties consumers may be interested in purchasing. The IDX data is deemed reliable but is not guaranteed by MLS GRID and may be subject to an end user license agreement prescribed by the Member Participant's applicable MLS. Based on information submitted to the MLS GRID as of November 22, 2024 10:00 PM CST. All data is obtained from various sources and may not have been verified by broker or MLS GRID. Supplied Open House Information is subject to change without notice. All information should be independently reviewed and verified for accuracy. Properties may or may not be listed by the office/agent presenting the information. Some IDX listings have been excluded from this website.
