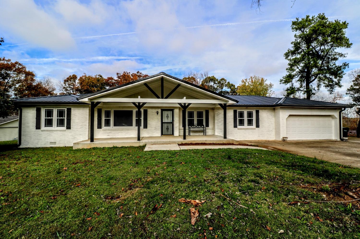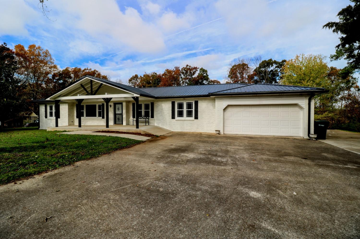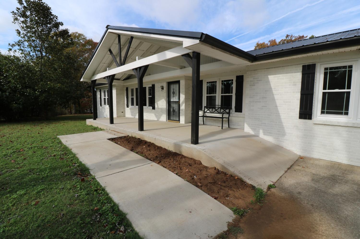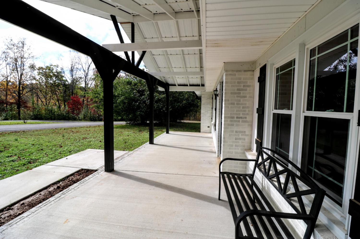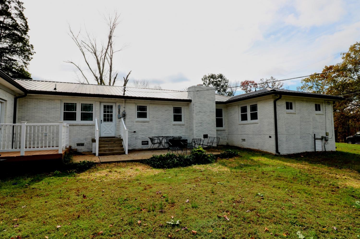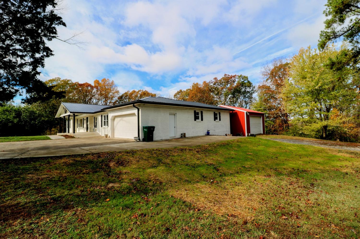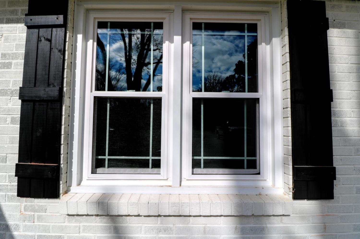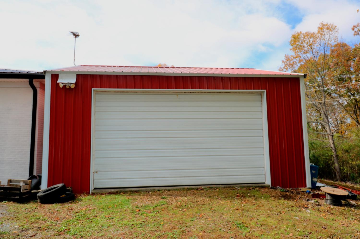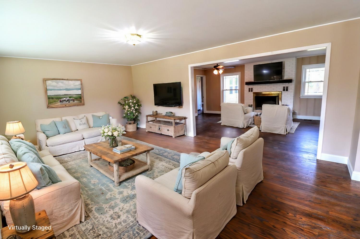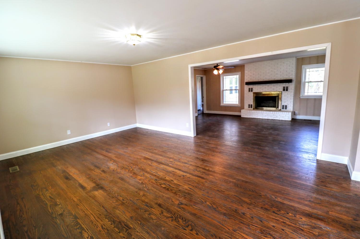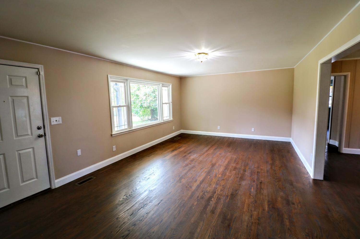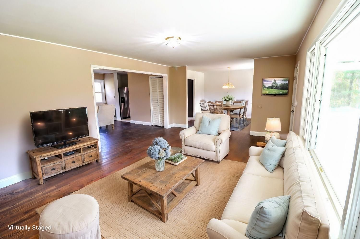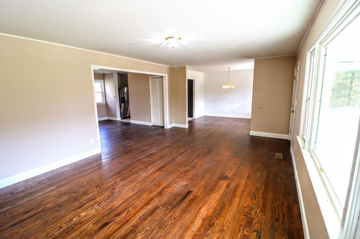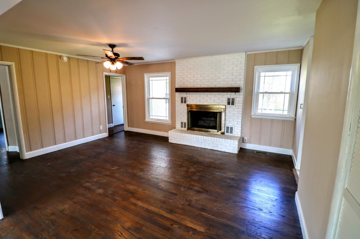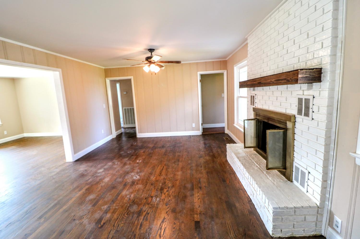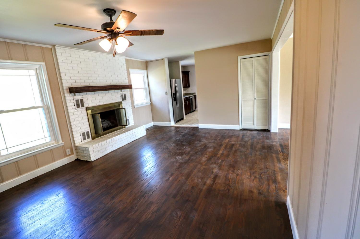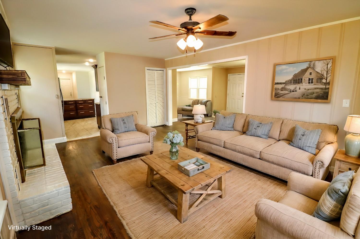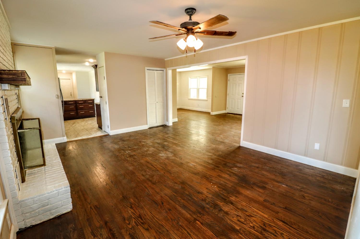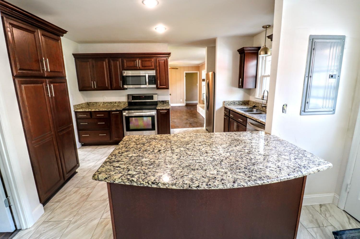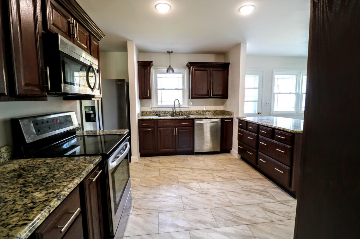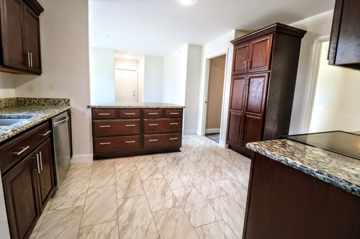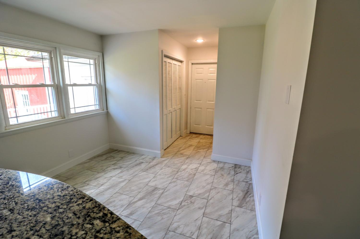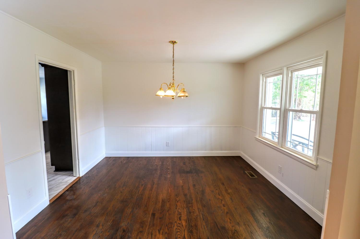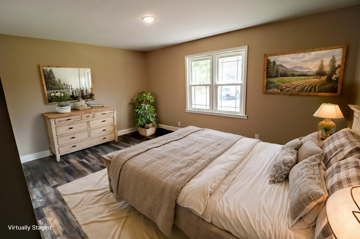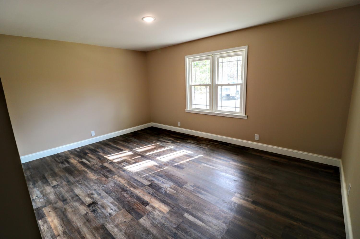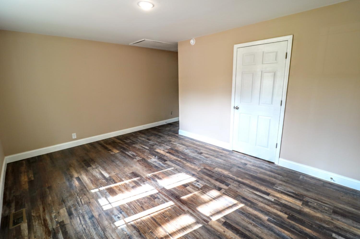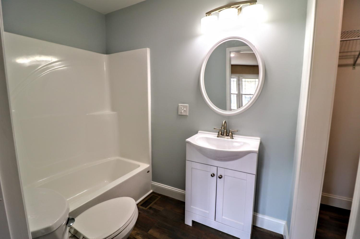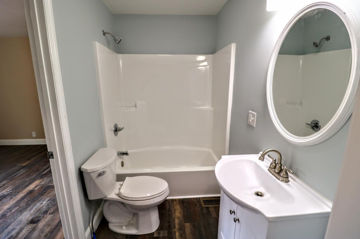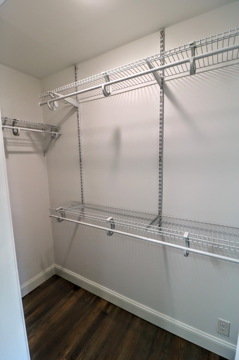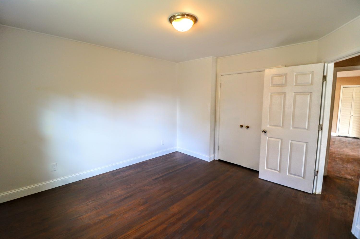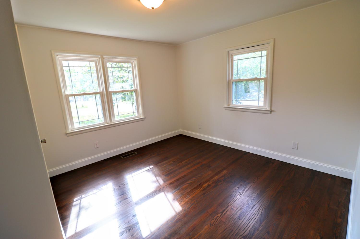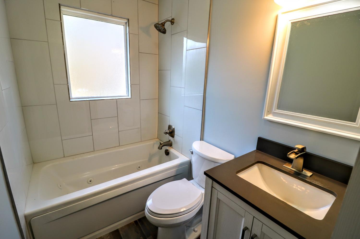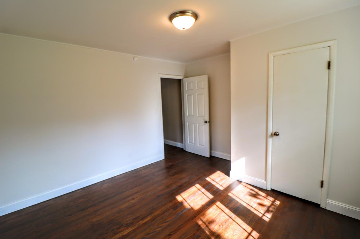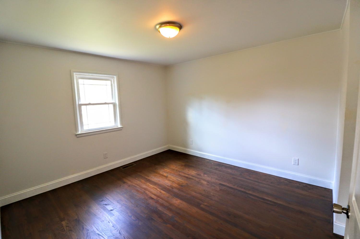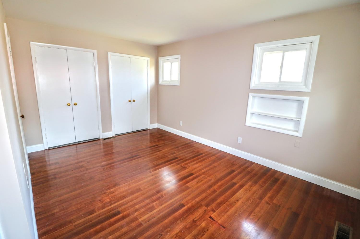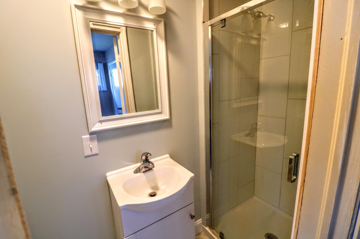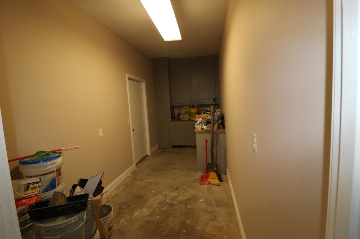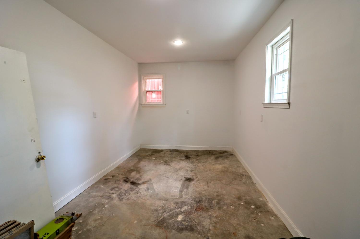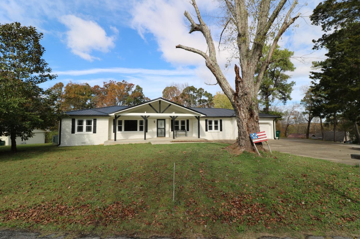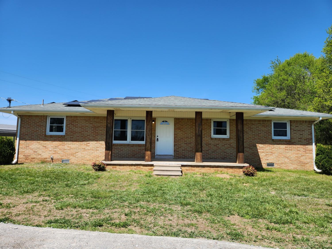 MIDDLE TENNESSEE REAL ESTATE
MIDDLE TENNESSEE REAL ESTATE
201 Bowen Heights Dr, Waverly, TN 37185 For Sale
Single Family Residence
- Single Family Residence
- Beds: 4
- Baths: 3
- 2,072 sq ft
Description
REDUCED!! MOTIVATED SELLER! Move-in Ready. Newly Remodeled Brick Ranch Home in Waverly! This large, 4-bedroom, 3-bathroom ranch style home on Bowen Heights offers comfortable living in a desirable Waverly location. The 2,072 square feet of space provides ample room for everyone to spread out and relax. Featuring a formal living room, dining room, and a den with a gas log fireplace, 2 primary bedrooms with attached ensuites! Updated kitchen: Enjoy a modern cooking space with granite countertops custom cabinets, a large pantry, and an island for additional prep space. Includes both an attached garage and a large 24x24 detached shop/garage. Recent remodel includes brand new replacement windows, refinished hardwood floors, updated bathrooms, fresh paint and more! ; new black metal roof and gutters and large 10'x32' open gable front porch in 2019; upgraded septic system field lines in 2020; additional concrete driveway added in 2022. Two large storage/craft rooms are also available in the garage.
Property Details
Status : Active
Source : RealTracs, Inc.
County : Humphreys County, TN
Property Type : Residential
Area : 2,072 sq. ft.
Year Built : 1964
Exterior Construction : Brick
Floors : Wood,Tile
Heat : Central,Natural Gas
HOA / Subdivision : Bowen Heights
Listing Provided by : Rushton & Co.
MLS Status : Active
Listing # : RTC2757903
Schools near 201 Bowen Heights Dr, Waverly, TN 37185 :
Waverly Elementary, Waverly Jr High School, Waverly Central High School
Additional details
Virtual Tour URL : Click here for Virtual Tour
Heating : Yes
Parking Features : Attached,Concrete
Lot Size Area : 0.46 Sq. Ft.
Building Area Total : 2072 Sq. Ft.
Lot Size Acres : 0.46 Acres
Lot Size Dimensions : 164X100X125X200 IRR
Living Area : 2072 Sq. Ft.
Office Phone : 9312963507
Number of Bedrooms : 4
Number of Bathrooms : 3
Full Bathrooms : 3
Possession : Close Of Escrow
Cooling : 1
Garage Spaces : 2
Architectural Style : Ranch
Patio and Porch Features : Porch,Covered,Patio
Levels : One
Basement : Crawl Space
Stories : 1
Utilities : Electricity Available,Water Available
Parking Space : 6
Sewer : Septic Tank
Location 201 Bowen Heights Dr, TN 37185
Directions to 201 Bowen Heights Dr, TN 37185
From Waverly, take Main St West towards New Johnsonville, Take left on Bowen Heights just past Lance's Pizza. Property will be on the left.
Ready to Start the Conversation?
We're ready when you are.
 © 2025 Listings courtesy of RealTracs, Inc. as distributed by MLS GRID. IDX information is provided exclusively for consumers' personal non-commercial use and may not be used for any purpose other than to identify prospective properties consumers may be interested in purchasing. The IDX data is deemed reliable but is not guaranteed by MLS GRID and may be subject to an end user license agreement prescribed by the Member Participant's applicable MLS. Based on information submitted to the MLS GRID as of April 12, 2025 10:00 PM CST. All data is obtained from various sources and may not have been verified by broker or MLS GRID. Supplied Open House Information is subject to change without notice. All information should be independently reviewed and verified for accuracy. Properties may or may not be listed by the office/agent presenting the information. Some IDX listings have been excluded from this website.
© 2025 Listings courtesy of RealTracs, Inc. as distributed by MLS GRID. IDX information is provided exclusively for consumers' personal non-commercial use and may not be used for any purpose other than to identify prospective properties consumers may be interested in purchasing. The IDX data is deemed reliable but is not guaranteed by MLS GRID and may be subject to an end user license agreement prescribed by the Member Participant's applicable MLS. Based on information submitted to the MLS GRID as of April 12, 2025 10:00 PM CST. All data is obtained from various sources and may not have been verified by broker or MLS GRID. Supplied Open House Information is subject to change without notice. All information should be independently reviewed and verified for accuracy. Properties may or may not be listed by the office/agent presenting the information. Some IDX listings have been excluded from this website.
