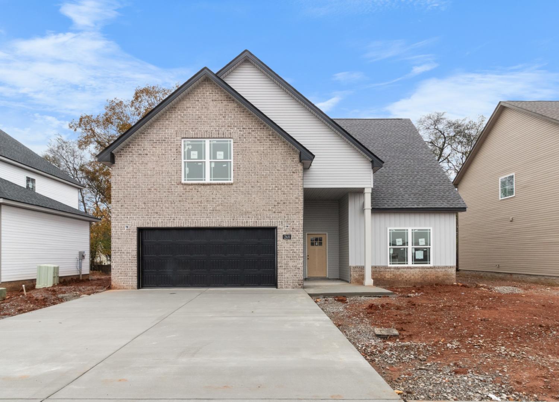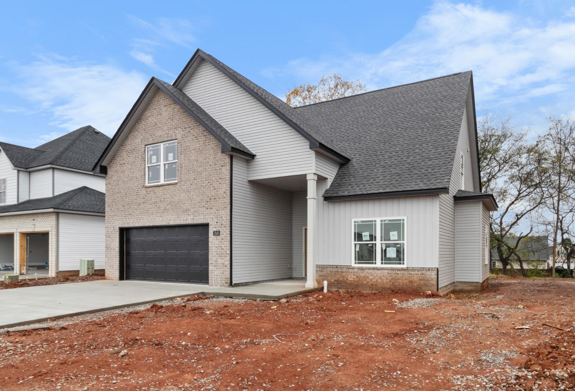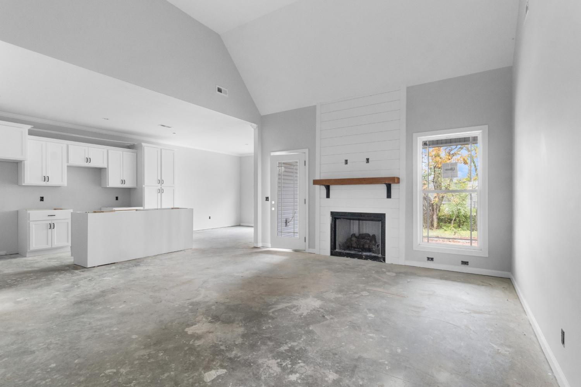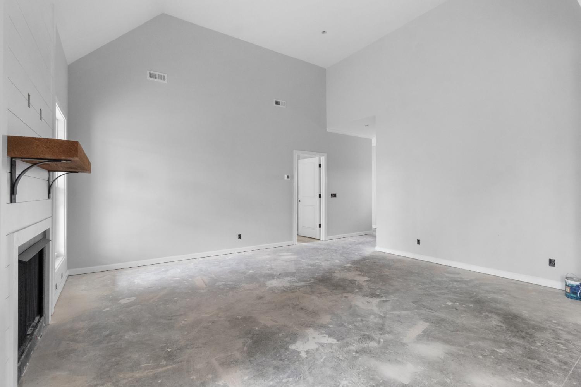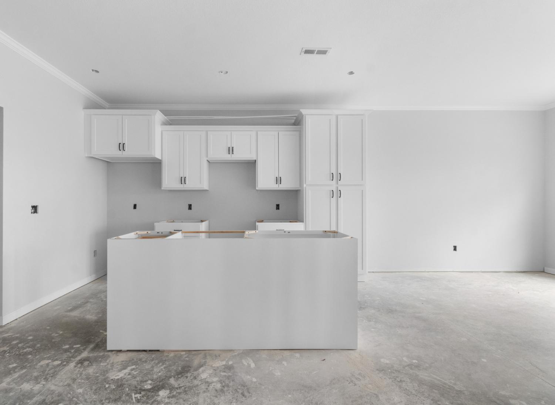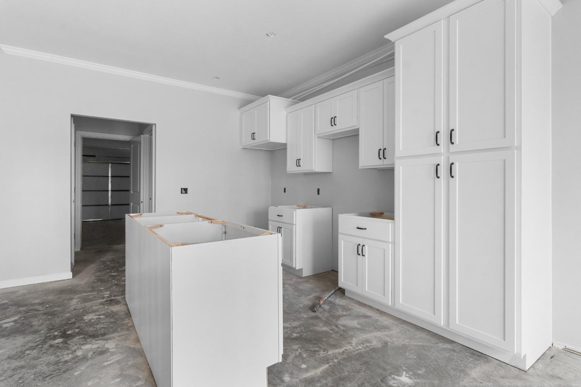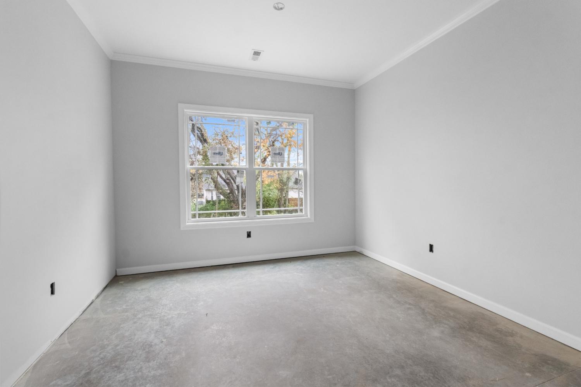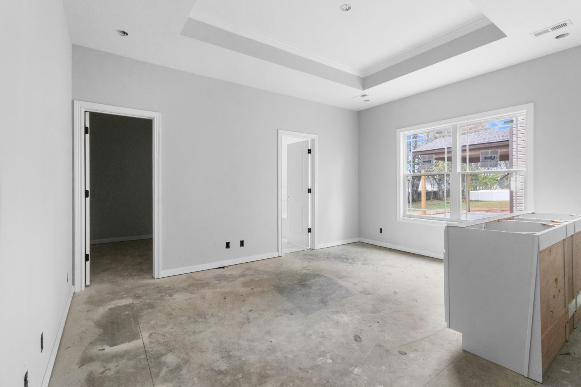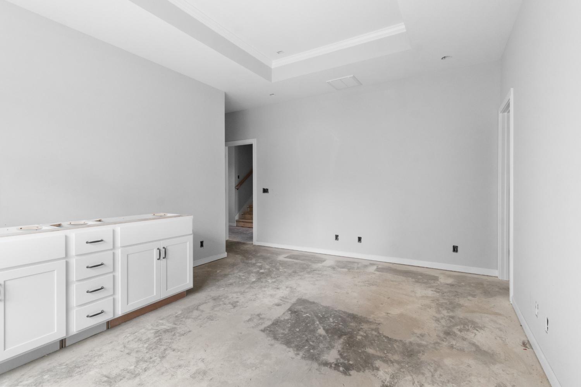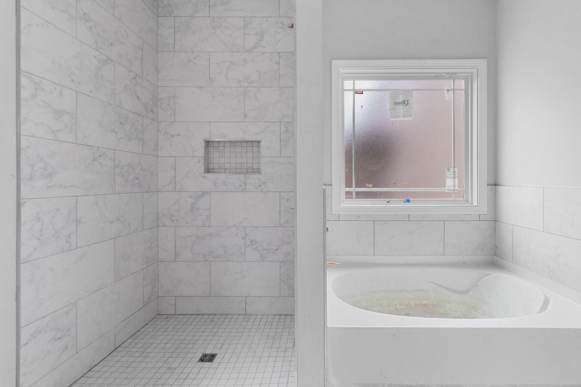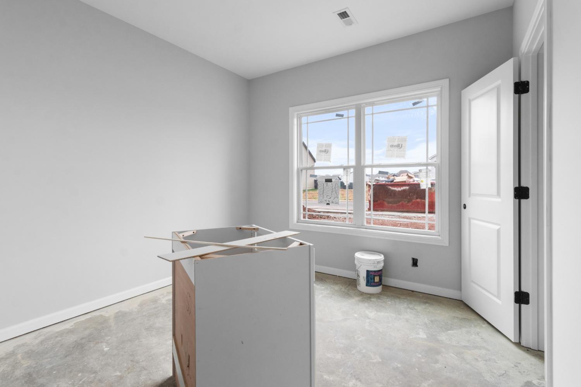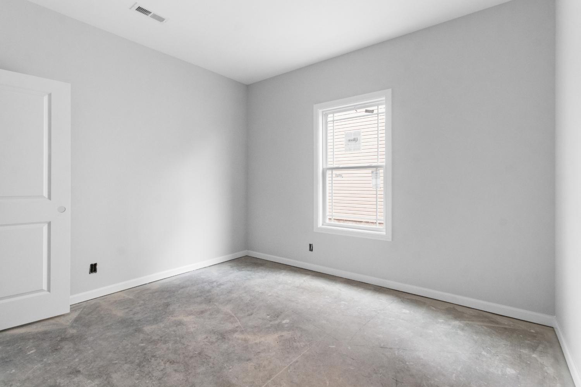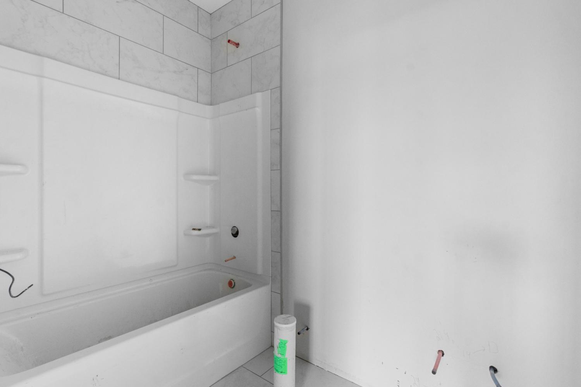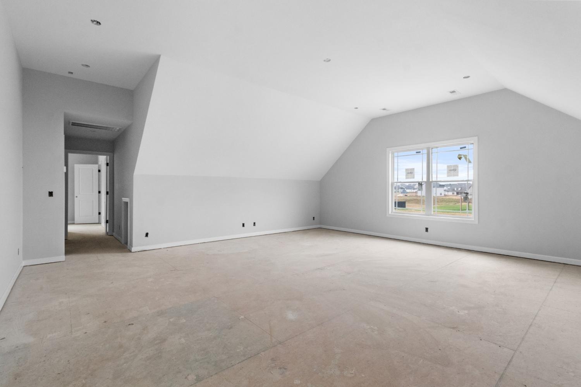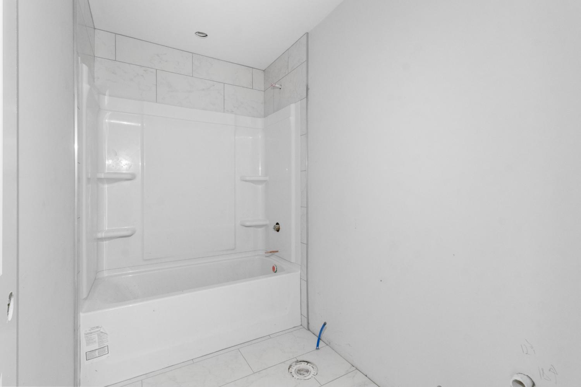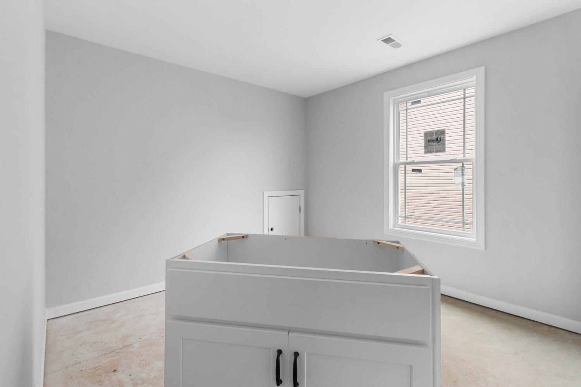 MIDDLE TENNESSEE REAL ESTATE
MIDDLE TENNESSEE REAL ESTATE
268 Kildeer Dr, Clarksville, TN 37040 For Sale
Single Family Residence
- Single Family Residence
- Beds: 4
- Baths: 3
- 2,250 sq ft
Description
Welcome to this spacious and beautifully designed 4-bedroom, 3-bathroom with bonus, nestled in a quiet, tree-lined lot. This open-concept home offers both elegance and functionality, perfect for those seeking to entertain. Enjoy the convenience of the primary suite, two additional bedrooms, and two full bathrooms all on the main floor. The primary suite features a spa-like bath with floor-to-ceiling showcase tiled shower, a soaking bathtub, and double vanity. The second level hosts a spacious bonus room, a full bathroom, and an additional bedroom – ideal for guests, an office, or a private living space. This home boasts four extra storage closets and a convenient walk-out attic, providing plenty of space to keep things organized. There’s also a full laundry room next to the garage for added ease. You’ll notice the elegant Touches Throughout like a cozy natural gas shiplap fireplace with a warm cedar mantle. The 9-foot ceilings throughout the main floor and vaulted ceiling in the main living area create an open and inviting ambiance. The kitchen is a chef’s dream with a large island, natural gas range, pantry-style cabinets, and a spacious layout perfect for gathering. Step out onto your private walk-out patio, overlooking a serene, tree-lined backyard that offers peace and privacy.
Property Details
Status : Active
Source : RealTracs, Inc.
Address : 268 Kildeer Dr Clarksville TN 37040
County : Montgomery County, TN
Property Type : Residential
Area : 2,250 sq. ft.
Year Built : 2024
Exterior Construction : Brick,Vinyl Siding
Floors : Carpet,Finished Wood,Tile
Heat : Central,Electric,Natural Gas
HOA / Subdivision : Summerfield
Listing Provided by : Century 21 Platinum Properties
MLS Status : Active
Listing # : RTC2757961
Schools near 268 Kildeer Dr, Clarksville, TN 37040 :
Northeast Elementary, Kirkwood Middle, Kirkwood High
Additional details
Heating : Yes
Parking Features : Attached - Front
Building Area Total : 2250 Sq. Ft.
Living Area : 2250 Sq. Ft.
Office Phone : 9317719070
Number of Bedrooms : 4
Number of Bathrooms : 3
Full Bathrooms : 3
Possession : Close Of Escrow
Cooling : 1
Garage Spaces : 2
New Construction : 1
Levels : Two
Basement : Slab
Stories : 2
Utilities : Electricity Available,Water Available
Parking Space : 2
Sewer : Public Sewer
Location 268 Kildeer Dr, TN 37040
Directions to 268 Kildeer Dr, TN 37040
From Exit 1/Trenton Rd., Right on Tylertown Rd., Left on Fallow Dr., Right on Killdeer, Look for lot number in window.
Ready to Start the Conversation?
We're ready when you are.
 © 2024 Listings courtesy of RealTracs, Inc. as distributed by MLS GRID. IDX information is provided exclusively for consumers' personal non-commercial use and may not be used for any purpose other than to identify prospective properties consumers may be interested in purchasing. The IDX data is deemed reliable but is not guaranteed by MLS GRID and may be subject to an end user license agreement prescribed by the Member Participant's applicable MLS. Based on information submitted to the MLS GRID as of November 22, 2024 10:00 AM CST. All data is obtained from various sources and may not have been verified by broker or MLS GRID. Supplied Open House Information is subject to change without notice. All information should be independently reviewed and verified for accuracy. Properties may or may not be listed by the office/agent presenting the information. Some IDX listings have been excluded from this website.
© 2024 Listings courtesy of RealTracs, Inc. as distributed by MLS GRID. IDX information is provided exclusively for consumers' personal non-commercial use and may not be used for any purpose other than to identify prospective properties consumers may be interested in purchasing. The IDX data is deemed reliable but is not guaranteed by MLS GRID and may be subject to an end user license agreement prescribed by the Member Participant's applicable MLS. Based on information submitted to the MLS GRID as of November 22, 2024 10:00 AM CST. All data is obtained from various sources and may not have been verified by broker or MLS GRID. Supplied Open House Information is subject to change without notice. All information should be independently reviewed and verified for accuracy. Properties may or may not be listed by the office/agent presenting the information. Some IDX listings have been excluded from this website.
