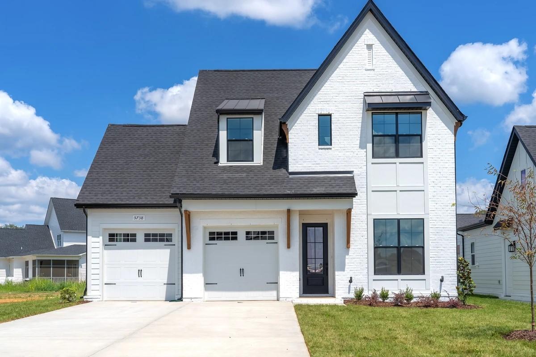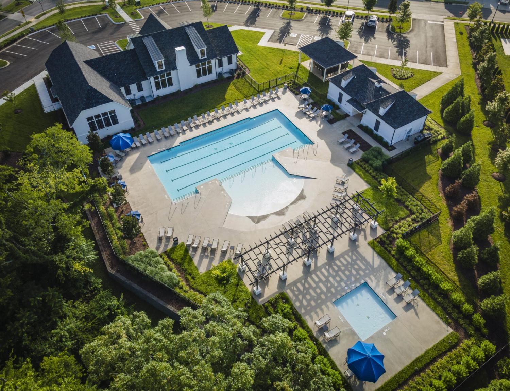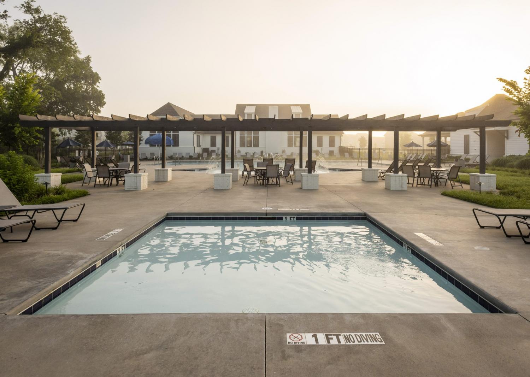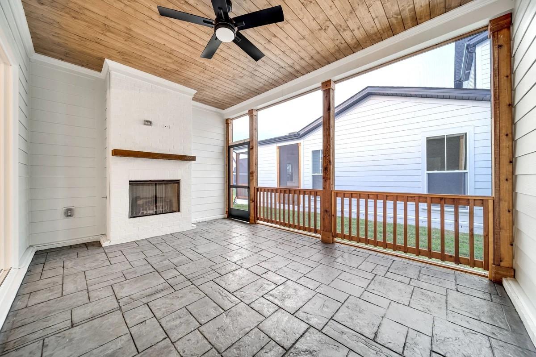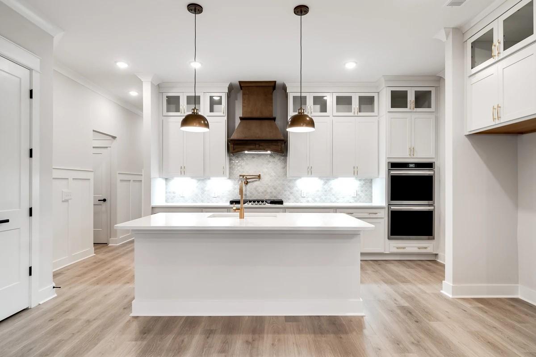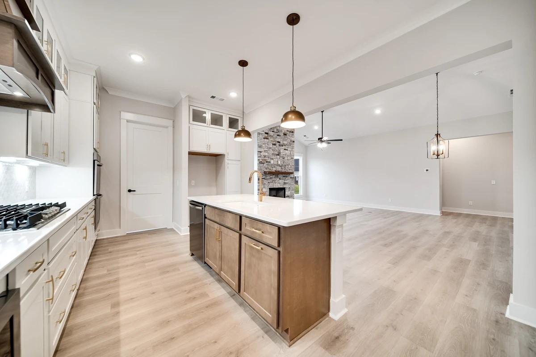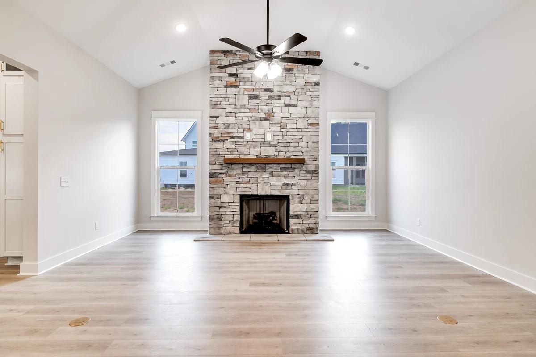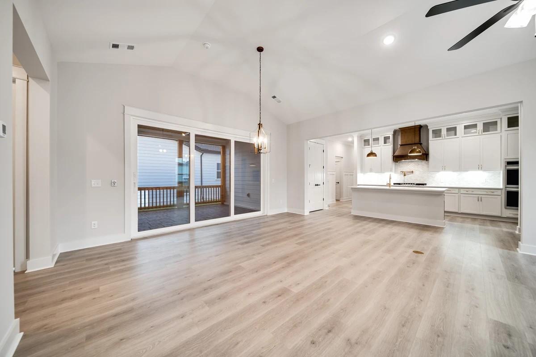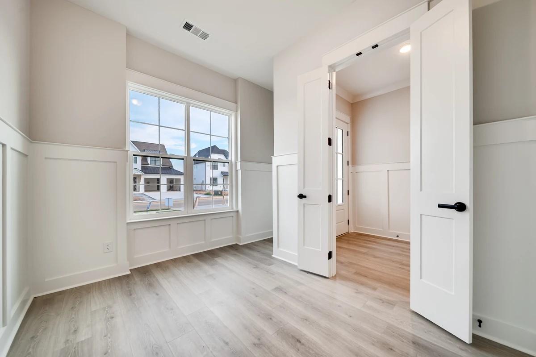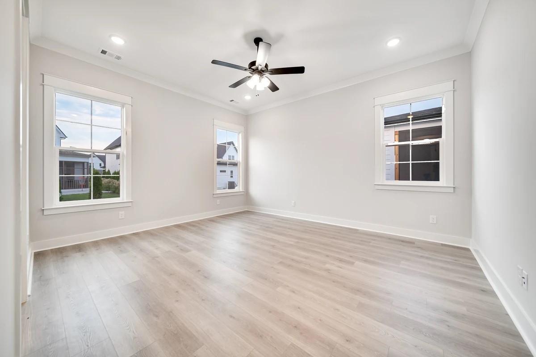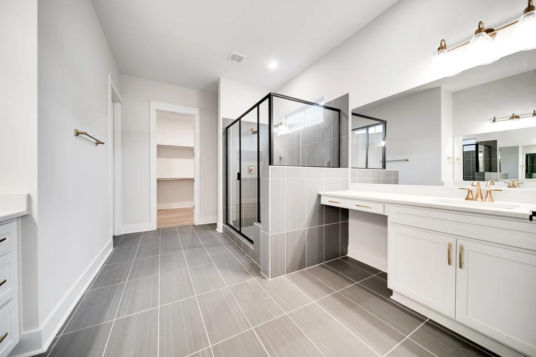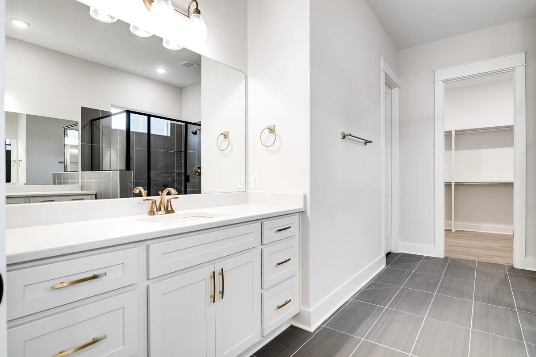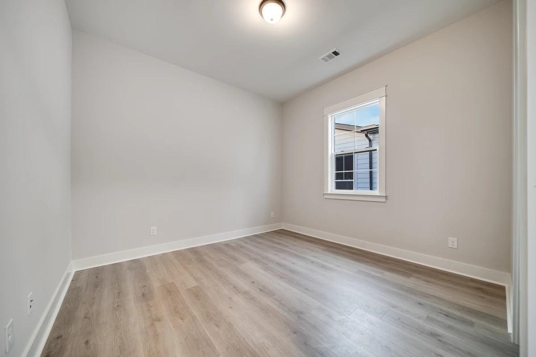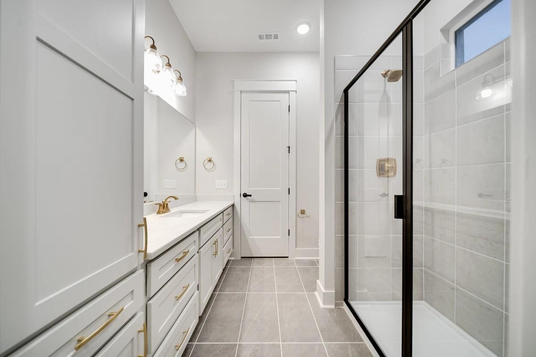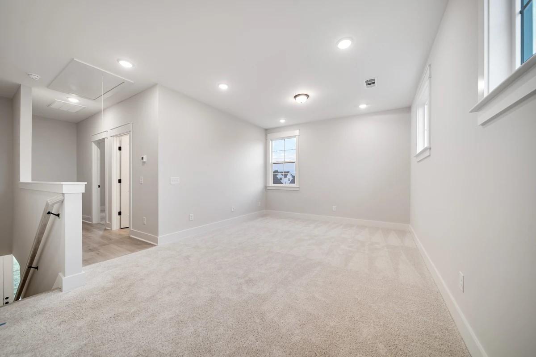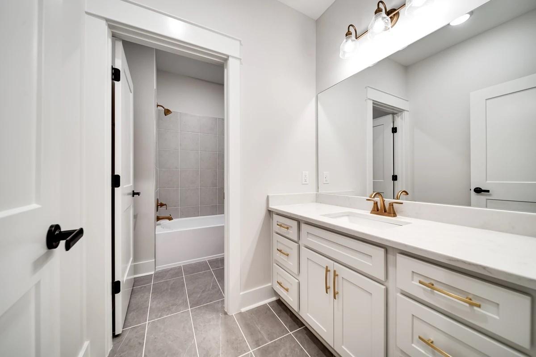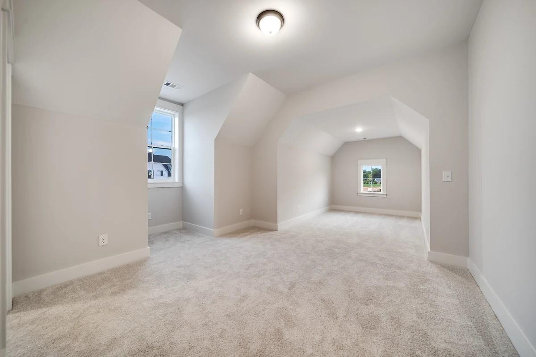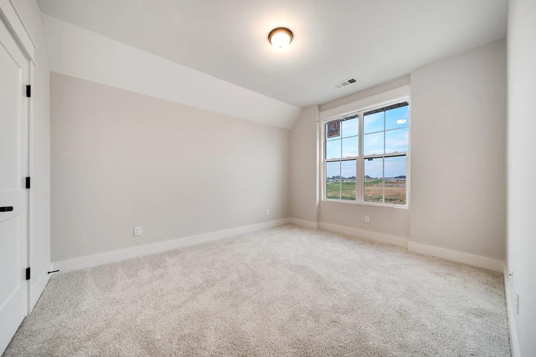 MIDDLE TENNESSEE REAL ESTATE
MIDDLE TENNESSEE REAL ESTATE
5738 Sagebrush Dr, Murfreesboro, TN 37129 For Sale
Single Family Residence
- Single Family Residence
- Beds: 4
- Baths: 3
- 2,931 sq ft
Description
Move in before the end of the year! This new construction home is completed and ready to welcome you home and full of upgrades. Caliza Floor plan with Brightland Homes offers a flex room, guest suite and owners bedroom all on the main level. 4 bedrooms and 3.5 bathrooms with screened in covered rear porch and 2 gas fire places! Chef's kitchen with gas cook top stove with 2 built in ovens and upper cabinets. Huge soaking tub and walk in shower in your owners suite. Plus walk in closets in every guest bedroom and a large loft for another office or play room! Blackman zoned schools. Pool house, fitness center and play ground all within walking distance to your home. This home is a dream with irrigation and all lawn maintenance included! Schedule by appointment only to view this home (no lock box). Free refinance for up to 2 years with Brightland Mortgage.
Property Details
Status : Active
Source : RealTracs, Inc.
Address : 5738 Sagebrush Dr Murfreesboro TN 37129
County : Rutherford County, TN
Property Type : Residential
Area : 2,931 sq. ft.
Year Built : 2024
Exterior Construction : Hardboard Siding,Brick
Floors : Carpet,Finished Wood,Tile,Vinyl
Heat : Central,Dual,Heat Pump
HOA / Subdivision : Shelton Square Sec 8
Listing Provided by : Onward Real Estate
MLS Status : Active
Listing # : RTC2758088
Schools near 5738 Sagebrush Dr, Murfreesboro, TN 37129 :
Brown's Chapel Elementary School, Blackman Middle School, Blackman High School
Additional details
Association Fee : $130.00
Association Fee Frequency : Monthly
Assocation Fee 2 : $250.00
Association Fee 2 Frequency : One Time
Heating : Yes
Parking Features : Attached - Front
Building Area Total : 2931 Sq. Ft.
Living Area : 2931 Sq. Ft.
Office Phone : 6152345020
Number of Bedrooms : 4
Number of Bathrooms : 3
Full Bathrooms : 3
Possession : Close Of Escrow
Cooling : 1
Garage Spaces : 2
New Construction : 1
Patio and Porch Features : Covered Patio,Screened Patio
Levels : Two
Basement : Slab
Stories : 2
Utilities : Electricity Available,Water Available
Parking Space : 2
Sewer : Public Sewer
Location 5738 Sagebrush Dr, TN 37129
Directions to 5738 Sagebrush Dr, TN 37129
Take exit 50 Veterans Pkwy from I-840 E. Turn right onto Vaugn Rd. Left onto Blackman rd. Straight at Stop sign. Second entrance into the community on right side. First exit on the right. Right onto Willoughby way. Model Home on Right.
Ready to Start the Conversation?
We're ready when you are.
 © 2024 Listings courtesy of RealTracs, Inc. as distributed by MLS GRID. IDX information is provided exclusively for consumers' personal non-commercial use and may not be used for any purpose other than to identify prospective properties consumers may be interested in purchasing. The IDX data is deemed reliable but is not guaranteed by MLS GRID and may be subject to an end user license agreement prescribed by the Member Participant's applicable MLS. Based on information submitted to the MLS GRID as of November 22, 2024 10:00 AM CST. All data is obtained from various sources and may not have been verified by broker or MLS GRID. Supplied Open House Information is subject to change without notice. All information should be independently reviewed and verified for accuracy. Properties may or may not be listed by the office/agent presenting the information. Some IDX listings have been excluded from this website.
© 2024 Listings courtesy of RealTracs, Inc. as distributed by MLS GRID. IDX information is provided exclusively for consumers' personal non-commercial use and may not be used for any purpose other than to identify prospective properties consumers may be interested in purchasing. The IDX data is deemed reliable but is not guaranteed by MLS GRID and may be subject to an end user license agreement prescribed by the Member Participant's applicable MLS. Based on information submitted to the MLS GRID as of November 22, 2024 10:00 AM CST. All data is obtained from various sources and may not have been verified by broker or MLS GRID. Supplied Open House Information is subject to change without notice. All information should be independently reviewed and verified for accuracy. Properties may or may not be listed by the office/agent presenting the information. Some IDX listings have been excluded from this website.
