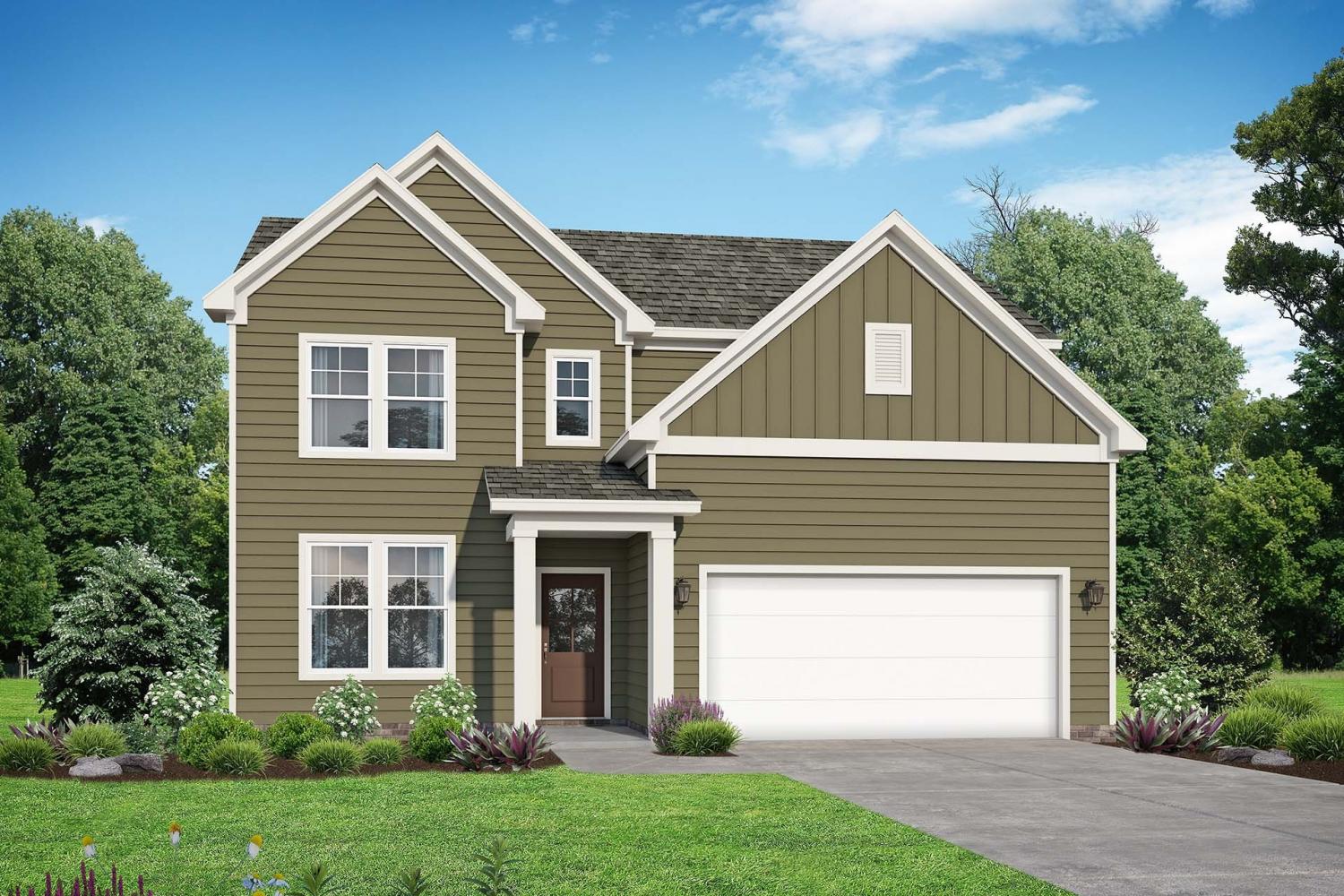 MIDDLE TENNESSEE REAL ESTATE
MIDDLE TENNESSEE REAL ESTATE

9097 Gant Drive, White House, TN 37188 For Sale
Single Family Residence
- Single Family Residence
- Beds: 4
- Baths: 3
- 2,655 sq ft
Description
**To be built** Welcome to The Henry A! Upon entering the spacious foyer, you'll immediately notice the dedicated study, perfect for a home office or quiet reading nook. You'll be captivated by the open-concept living area, seamlessly connecting the family room, and kitchen. This layout offers ample space for entertaining, while multiple windows provide an abundance of natural light. The Henry's thoughtful design includes four generously sized bedrooms, with the luxurious master suite boasting a walk-in closet and en-suite bathroom. Two additional full bathrooms provide convenience for family members and guests, while the half bath situated on the main floor is perfect for visitors. With its blend of sophistication, functionality, and style, The Henry is the ultimate home for those seeking comfort and modern living. Make it your own with The Henry’s flexible floor plan. Just know that offerings vary by location, so please discuss our standard features and upgrade options with your community’s agent.
Property Details
Status : Active
Source : RealTracs, Inc.
Address : 9097 Gant Drive White House TN 37188
County : Robertson County, TN
Property Type : Residential
Area : 2,655 sq. ft.
Year Built : 2025
Exterior Construction : Hardboard Siding,Brick
Floors : Carpet,Tile,Vinyl
Heat : Furnace
HOA / Subdivision : Sage Farms
Listing Provided by : Davidson Homes, LLC
MLS Status : Active
Listing # : RTC2758230
Schools near 9097 Gant Drive, White House, TN 37188 :
White House Heritage Elementary School, White House Heritage High School, White House Heritage High School
Additional details
Virtual Tour URL : Click here for Virtual Tour
Association Fee : $22.00
Association Fee Frequency : Monthly
Heating : Yes
Parking Features : Attached
Building Area Total : 2655 Sq. Ft.
Living Area : 2655 Sq. Ft.
Office Phone : 6158696976
Number of Bedrooms : 4
Number of Bathrooms : 3
Full Bathrooms : 2
Half Bathrooms : 1
Possession : Close Of Escrow
Cooling : 1
Garage Spaces : 2
New Construction : 1
Patio and Porch Features : Patio
Levels : Two
Basement : Slab
Stories : 2
Utilities : Water Available
Parking Space : 2
Sewer : Public Sewer
Location 9097 Gant Drive, TN 37188
Directions to 9097 Gant Drive, TN 37188
Directions: From Nashville, take I-65 North. Take Exit 108 onto TN-76 E toward White House. Turn right onto TN-76 E. Turn Right onto Sage Rd. Turn Left into Sage Farms. Sales Center is straight ahead: 5075 Cothron Drive.
Ready to Start the Conversation?
We're ready when you are.
 © 2024 Listings courtesy of RealTracs, Inc. as distributed by MLS GRID. IDX information is provided exclusively for consumers' personal non-commercial use and may not be used for any purpose other than to identify prospective properties consumers may be interested in purchasing. The IDX data is deemed reliable but is not guaranteed by MLS GRID and may be subject to an end user license agreement prescribed by the Member Participant's applicable MLS. Based on information submitted to the MLS GRID as of November 22, 2024 10:00 AM CST. All data is obtained from various sources and may not have been verified by broker or MLS GRID. Supplied Open House Information is subject to change without notice. All information should be independently reviewed and verified for accuracy. Properties may or may not be listed by the office/agent presenting the information. Some IDX listings have been excluded from this website.
© 2024 Listings courtesy of RealTracs, Inc. as distributed by MLS GRID. IDX information is provided exclusively for consumers' personal non-commercial use and may not be used for any purpose other than to identify prospective properties consumers may be interested in purchasing. The IDX data is deemed reliable but is not guaranteed by MLS GRID and may be subject to an end user license agreement prescribed by the Member Participant's applicable MLS. Based on information submitted to the MLS GRID as of November 22, 2024 10:00 AM CST. All data is obtained from various sources and may not have been verified by broker or MLS GRID. Supplied Open House Information is subject to change without notice. All information should be independently reviewed and verified for accuracy. Properties may or may not be listed by the office/agent presenting the information. Some IDX listings have been excluded from this website.















