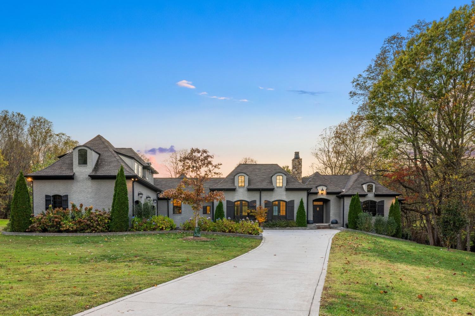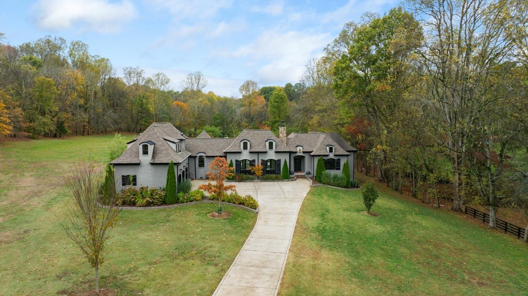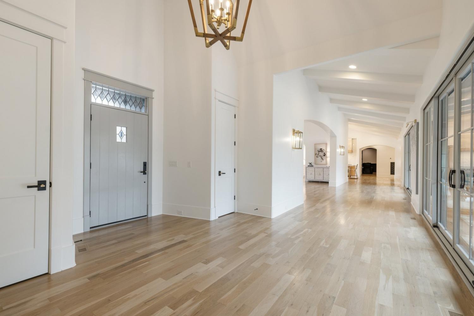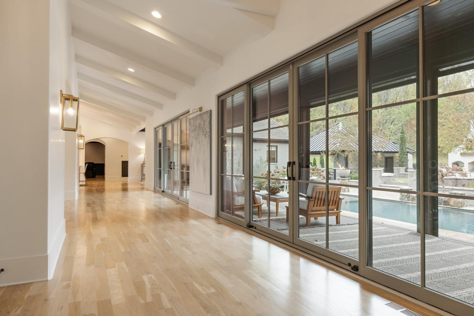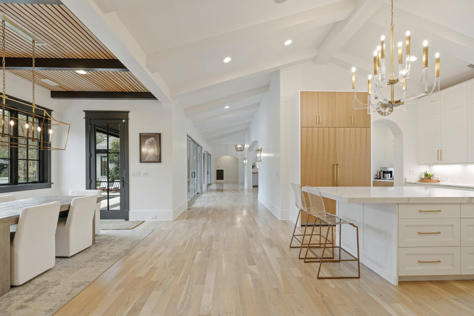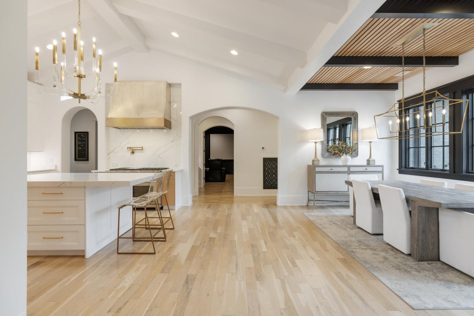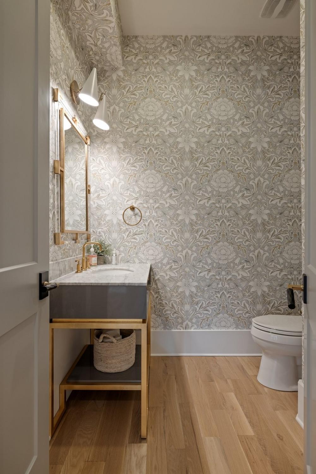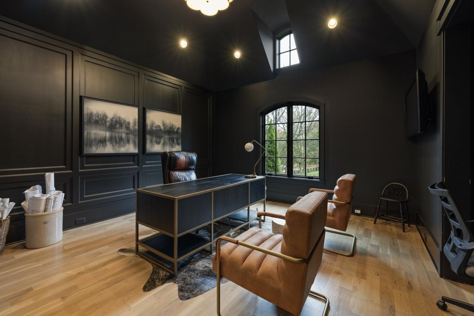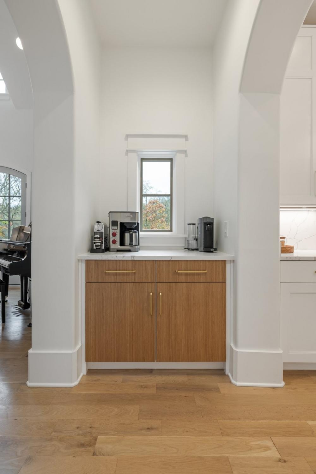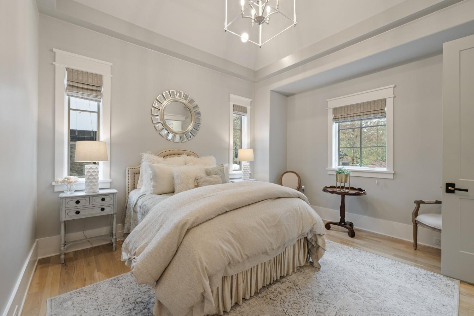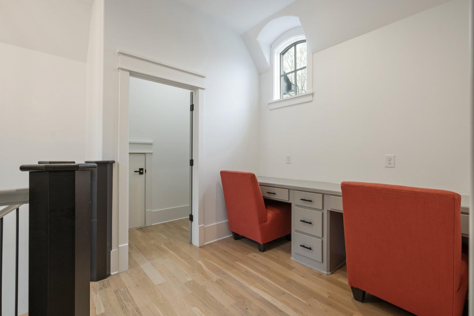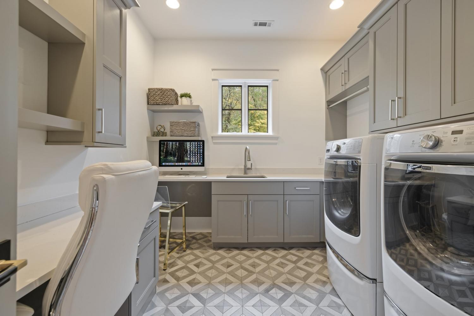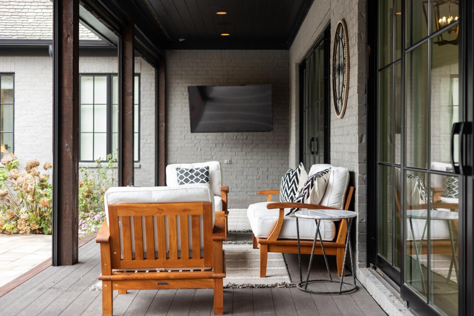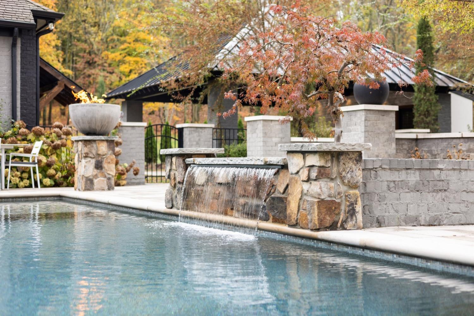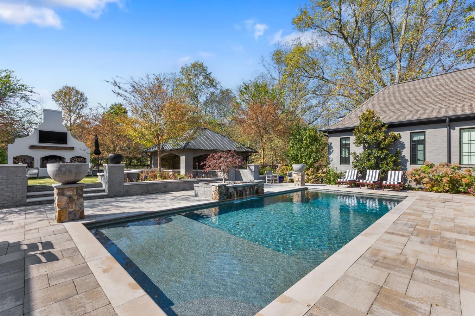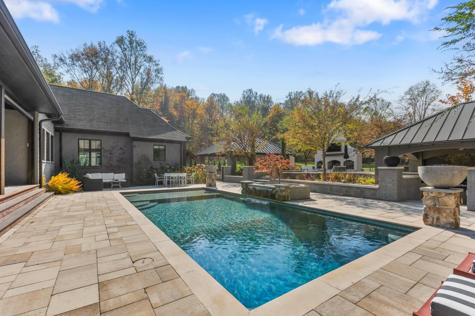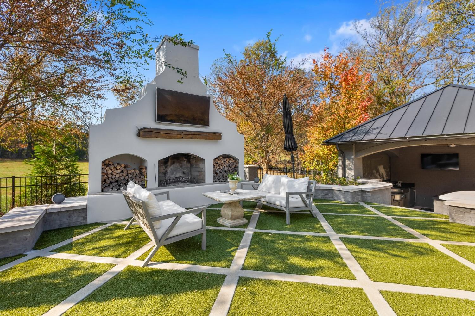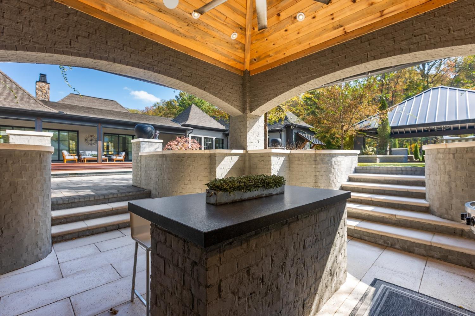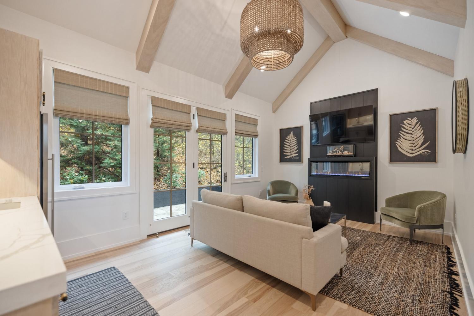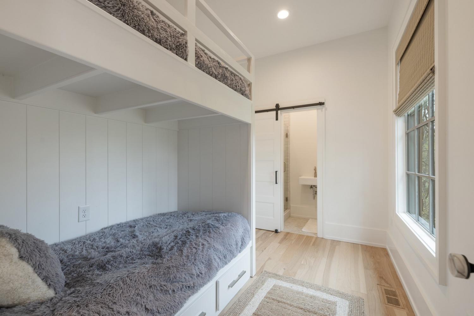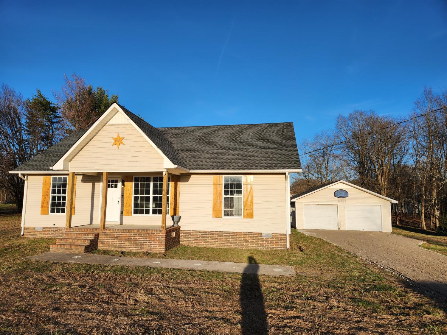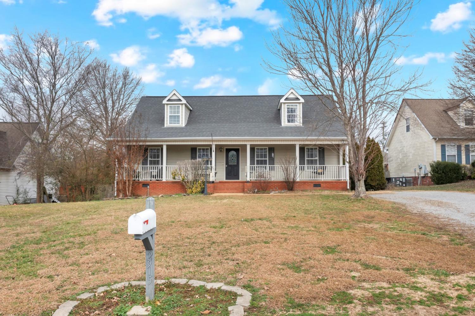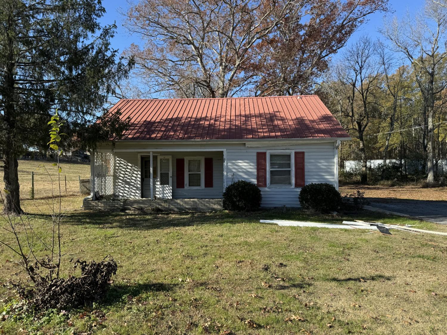 MIDDLE TENNESSEE REAL ESTATE
MIDDLE TENNESSEE REAL ESTATE
5013 Hilltop Ln, College Grove, TN 37046 For Sale
Single Family Residence
- Single Family Residence
- Beds: 4
- Baths: 5
- 4,938 sq ft
Description
Exceptional One-Level Living on 7.43 Private Acres in Williamson County A rare find with all the high-end finishes you’re looking for! This beautiful home offers one-level living with only a bonus room upstairs. Flooded with natural light, the spacious living room features a cozy fireplace and an open flow to the kitchen, making it perfect for entertaining. The chef’s kitchen includes a Wolf range, Sub-Zero fridge and freezer, and a well-appointed pantry and coffee bar. Enjoy a fabulous bar area with fridge drawers and a nugget ice maker, conveniently located near the media room. Step outside to a stunning backyard oasis, featuring a private pool, hot tub, fireplace, covered porch with Phantom screens, grilling area, and a pool bath—all surrounded by lush landscaping in a gated setting. The property also includes a private guest house with its own entrance and driveway. The guest house offers a beautiful primary suite with full bath, a bunk room with full bath, a cozy living area with fireplace, kitchenette, washer/dryer, and even a lighted pickleball court! Ideal location with quick access to I-840 and I-65, and just minutes from Berry Farms. This property is truly unique—a special opportunity for luxurious, private living in a prime location.
Property Details
Status : Active
Source : RealTracs, Inc.
Address : 5013 Hilltop Ln College Grove TN 37046
County : Williamson County, TN
Property Type : Residential
Area : 4,938 sq. ft.
Year Built : 2019
Exterior Construction : Brick
Floors : Finished Wood,Tile
Heat : Central
HOA / Subdivision : ST JAMES
Listing Provided by : Benchmark Realty, LLC
MLS Status : Active
Listing # : RTC2758285
Schools near 5013 Hilltop Ln, College Grove, TN 37046 :
Bethesda Elementary, Thompson's Station Middle School, Summit High School
Additional details
Association Fee : $200.00
Association Fee Frequency : Monthly
Heating : Yes
Parking Features : Attached
Pool Features : In Ground
Lot Size Area : 7.43 Sq. Ft.
Building Area Total : 4938 Sq. Ft.
Lot Size Acres : 7.43 Acres
Living Area : 4938 Sq. Ft.
Office Phone : 6153711544
Number of Bedrooms : 4
Number of Bathrooms : 5
Full Bathrooms : 4
Half Bathrooms : 1
Possession : Close Of Escrow
Cooling : 1
Garage Spaces : 3
Architectural Style : Traditional
Private Pool : 1
Patio and Porch Features : Covered Deck,Covered Patio
Levels : Two
Basement : Crawl Space
Stories : 1.5
Utilities : Water Available,Cable Connected
Parking Space : 3
Sewer : Septic Tank
Virtual Tour
Location 5013 Hilltop Ln, TN 37046
Directions to 5013 Hilltop Ln, TN 37046
From Nashville: I 65S to I840E - Take exit 34 Peytonsville-Trinity Rd- turn right off of exit ramp onto Peytonsville-trinity Rd. At stop sign turn left onto Peytonsville Arno Rd - 1 mile turn right onto Hilltop Lane into St James to 5013 Hilltop
Ready to Start the Conversation?
We're ready when you are.
 © 2025 Listings courtesy of RealTracs, Inc. as distributed by MLS GRID. IDX information is provided exclusively for consumers' personal non-commercial use and may not be used for any purpose other than to identify prospective properties consumers may be interested in purchasing. The IDX data is deemed reliable but is not guaranteed by MLS GRID and may be subject to an end user license agreement prescribed by the Member Participant's applicable MLS. Based on information submitted to the MLS GRID as of February 22, 2025 10:00 AM CST. All data is obtained from various sources and may not have been verified by broker or MLS GRID. Supplied Open House Information is subject to change without notice. All information should be independently reviewed and verified for accuracy. Properties may or may not be listed by the office/agent presenting the information. Some IDX listings have been excluded from this website.
© 2025 Listings courtesy of RealTracs, Inc. as distributed by MLS GRID. IDX information is provided exclusively for consumers' personal non-commercial use and may not be used for any purpose other than to identify prospective properties consumers may be interested in purchasing. The IDX data is deemed reliable but is not guaranteed by MLS GRID and may be subject to an end user license agreement prescribed by the Member Participant's applicable MLS. Based on information submitted to the MLS GRID as of February 22, 2025 10:00 AM CST. All data is obtained from various sources and may not have been verified by broker or MLS GRID. Supplied Open House Information is subject to change without notice. All information should be independently reviewed and verified for accuracy. Properties may or may not be listed by the office/agent presenting the information. Some IDX listings have been excluded from this website.
