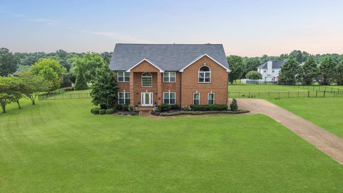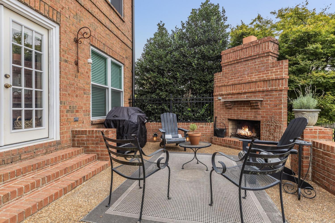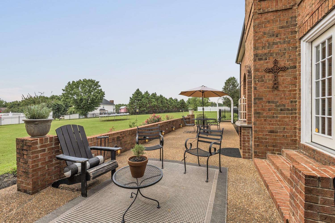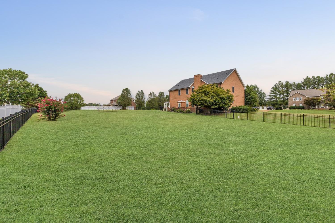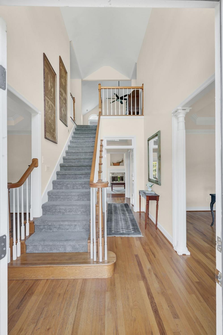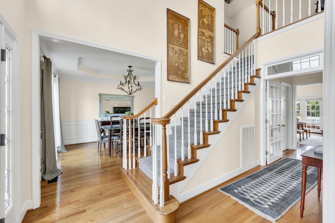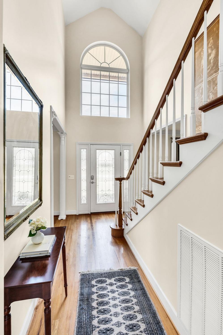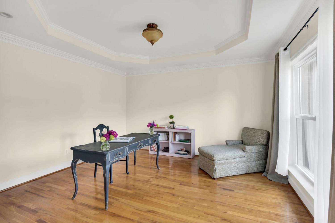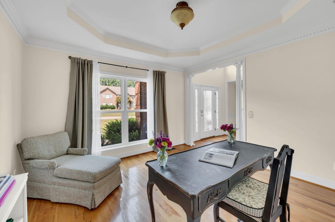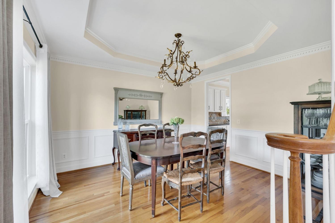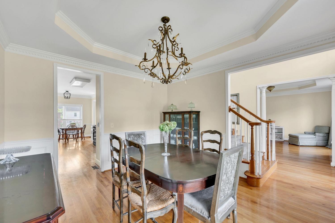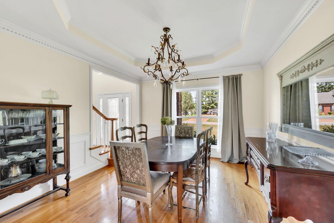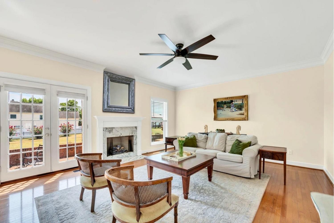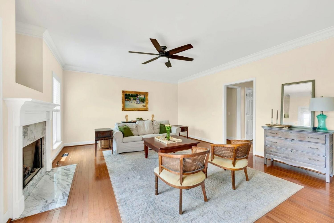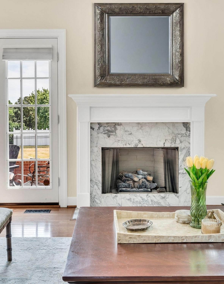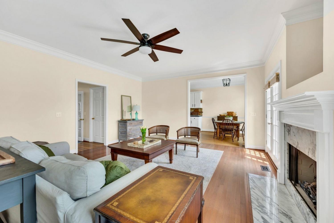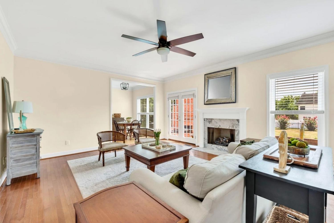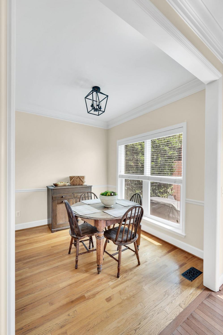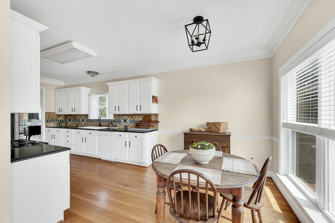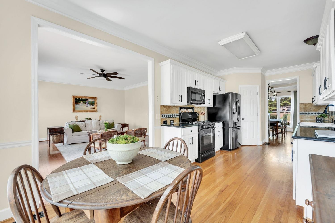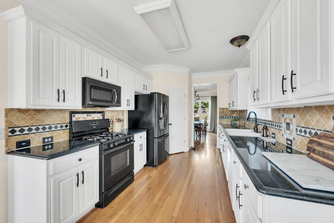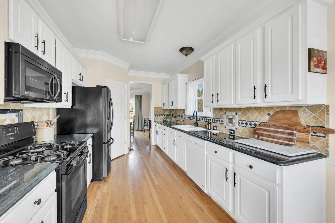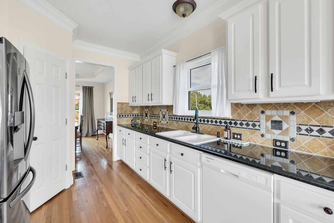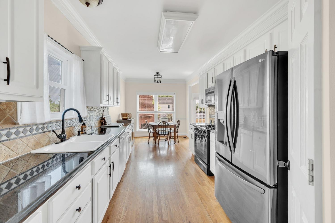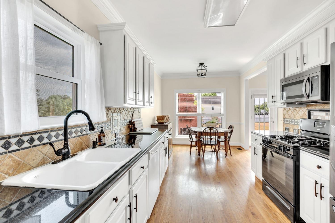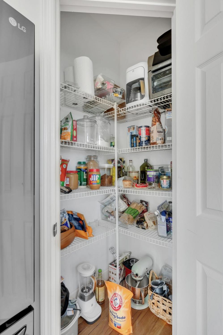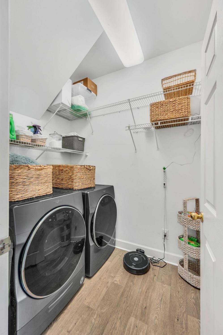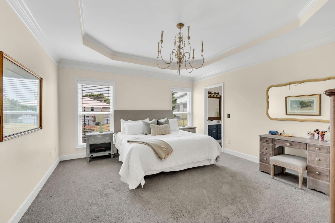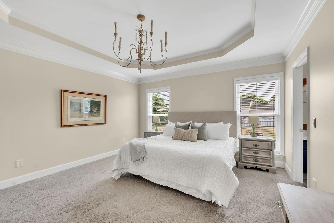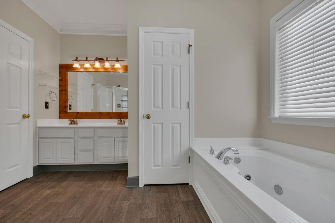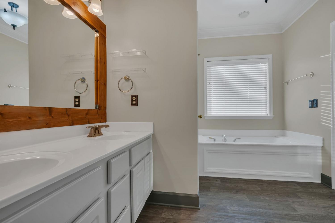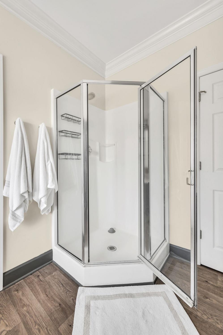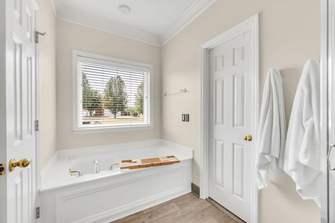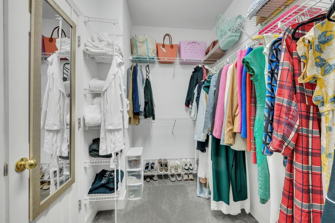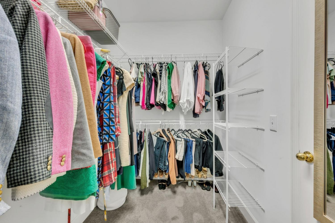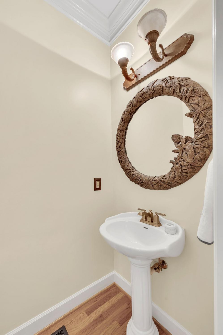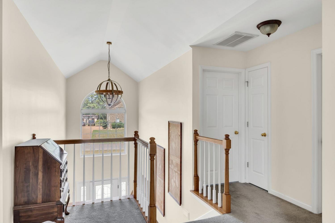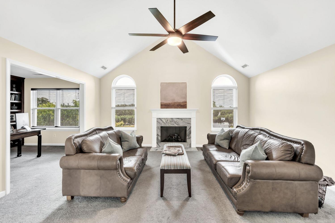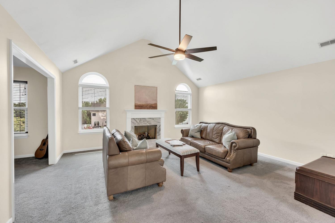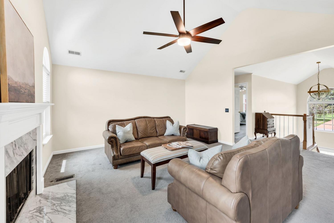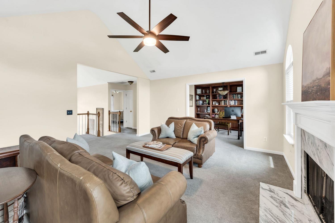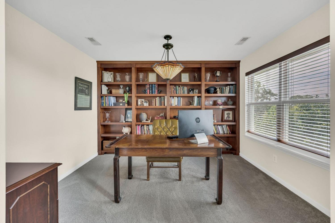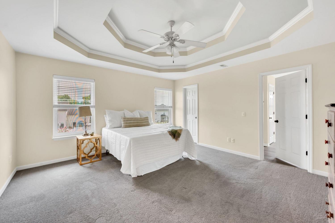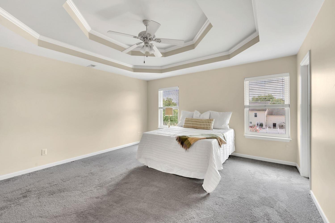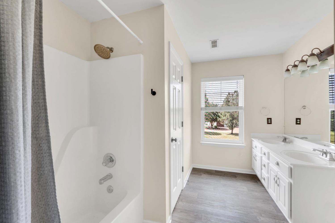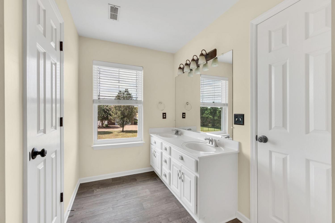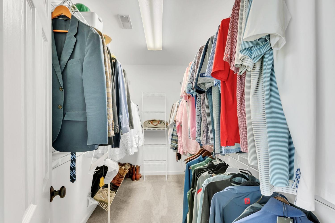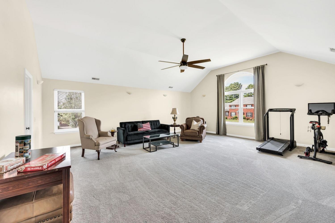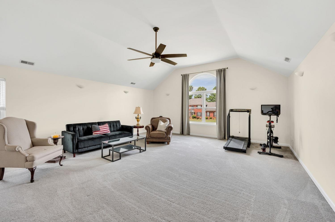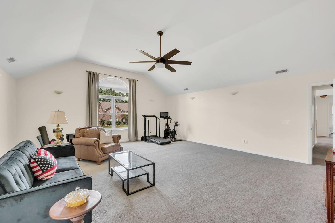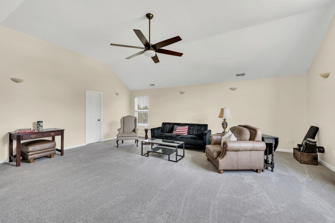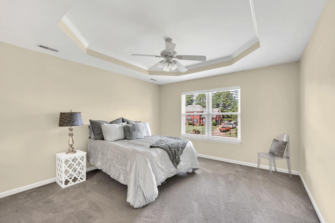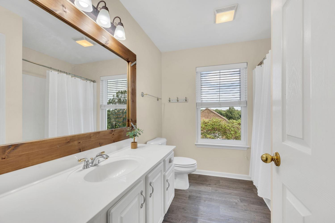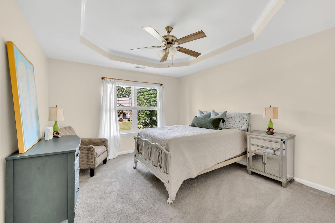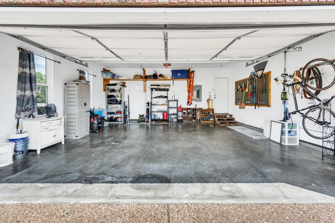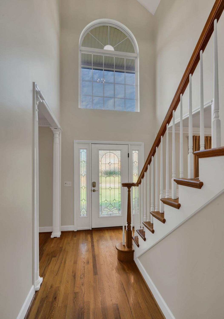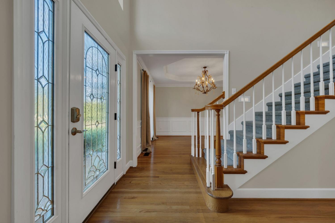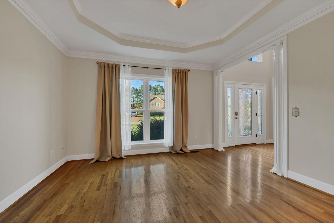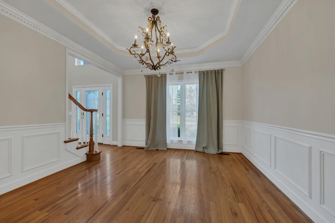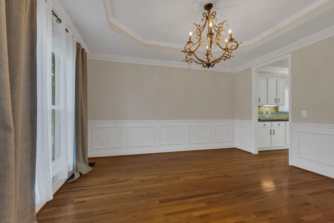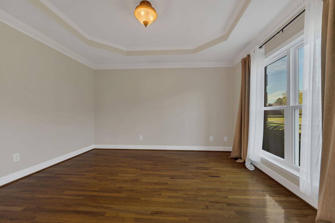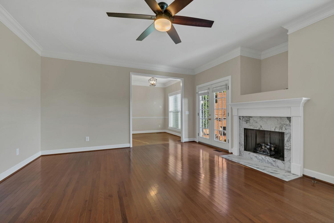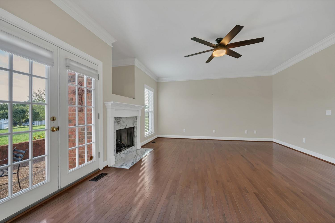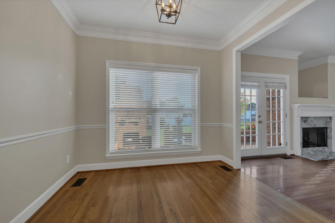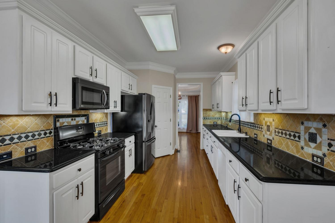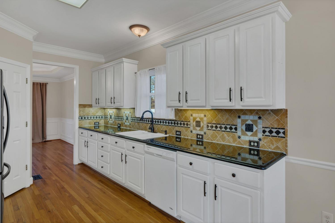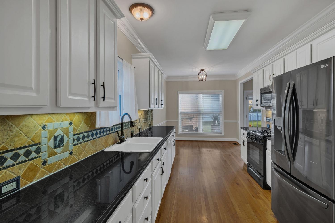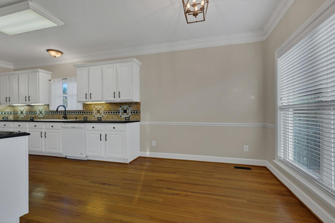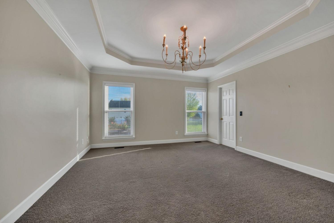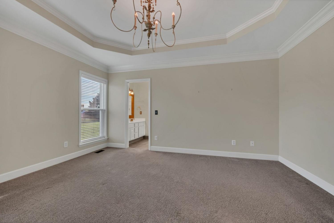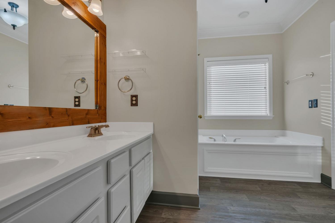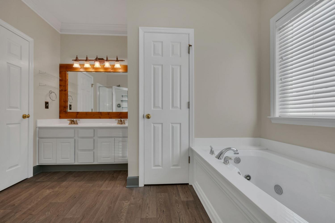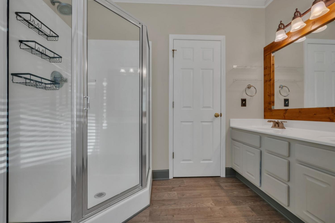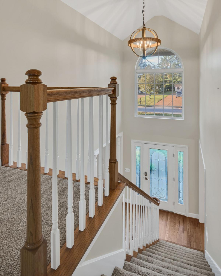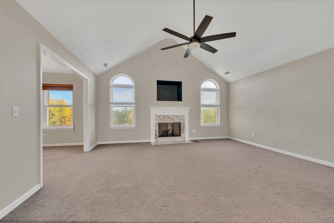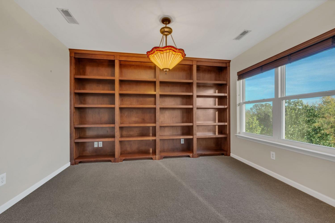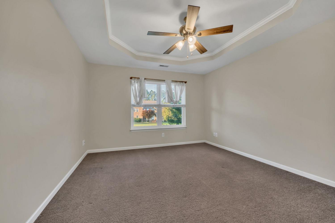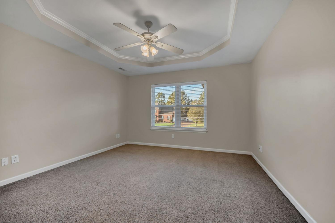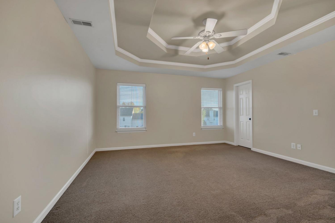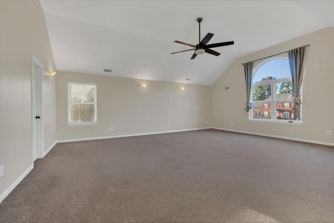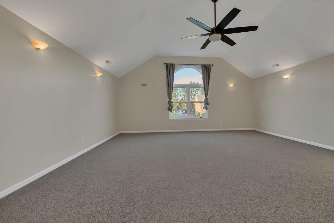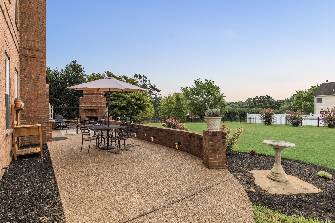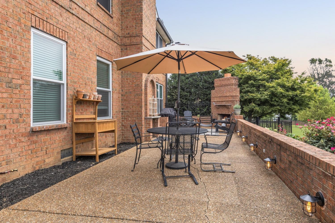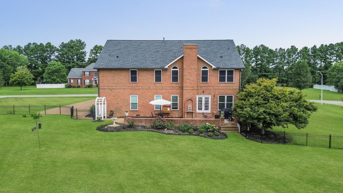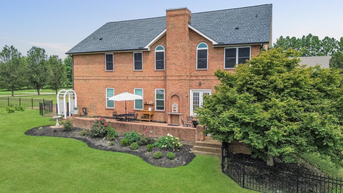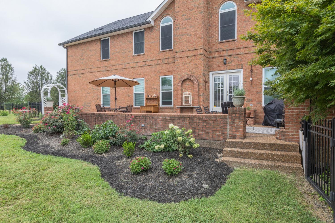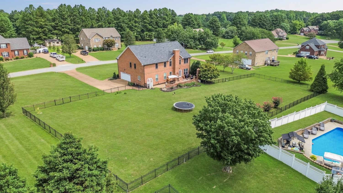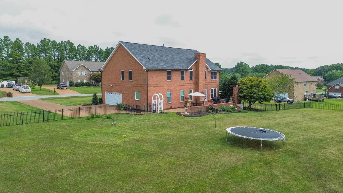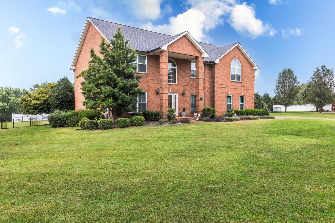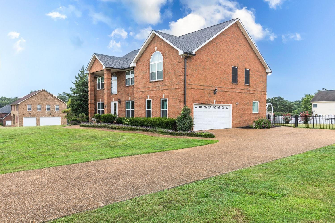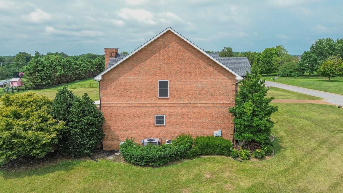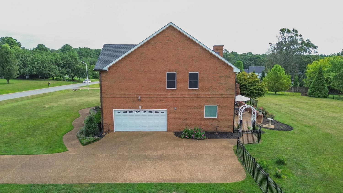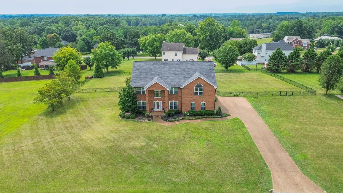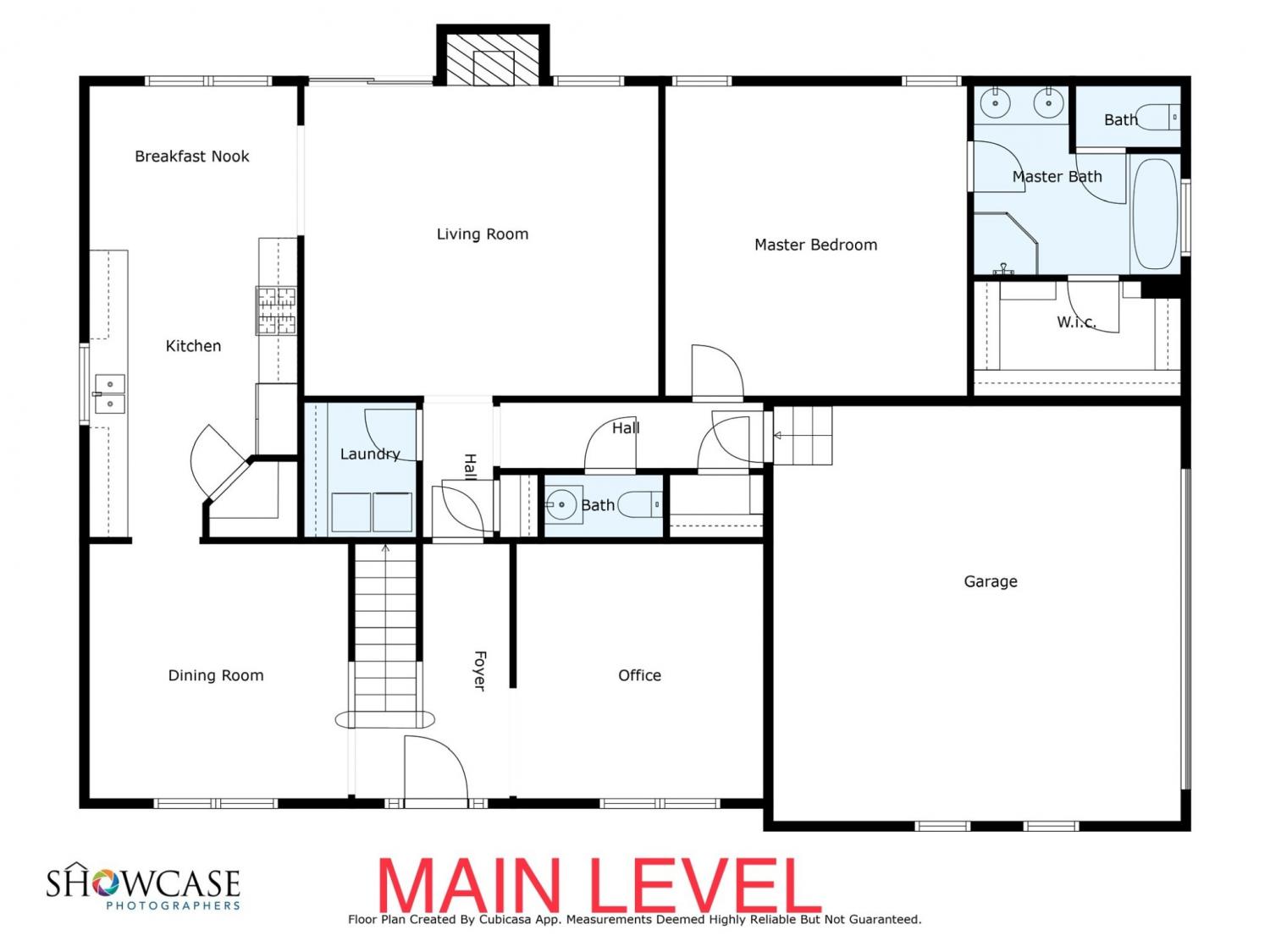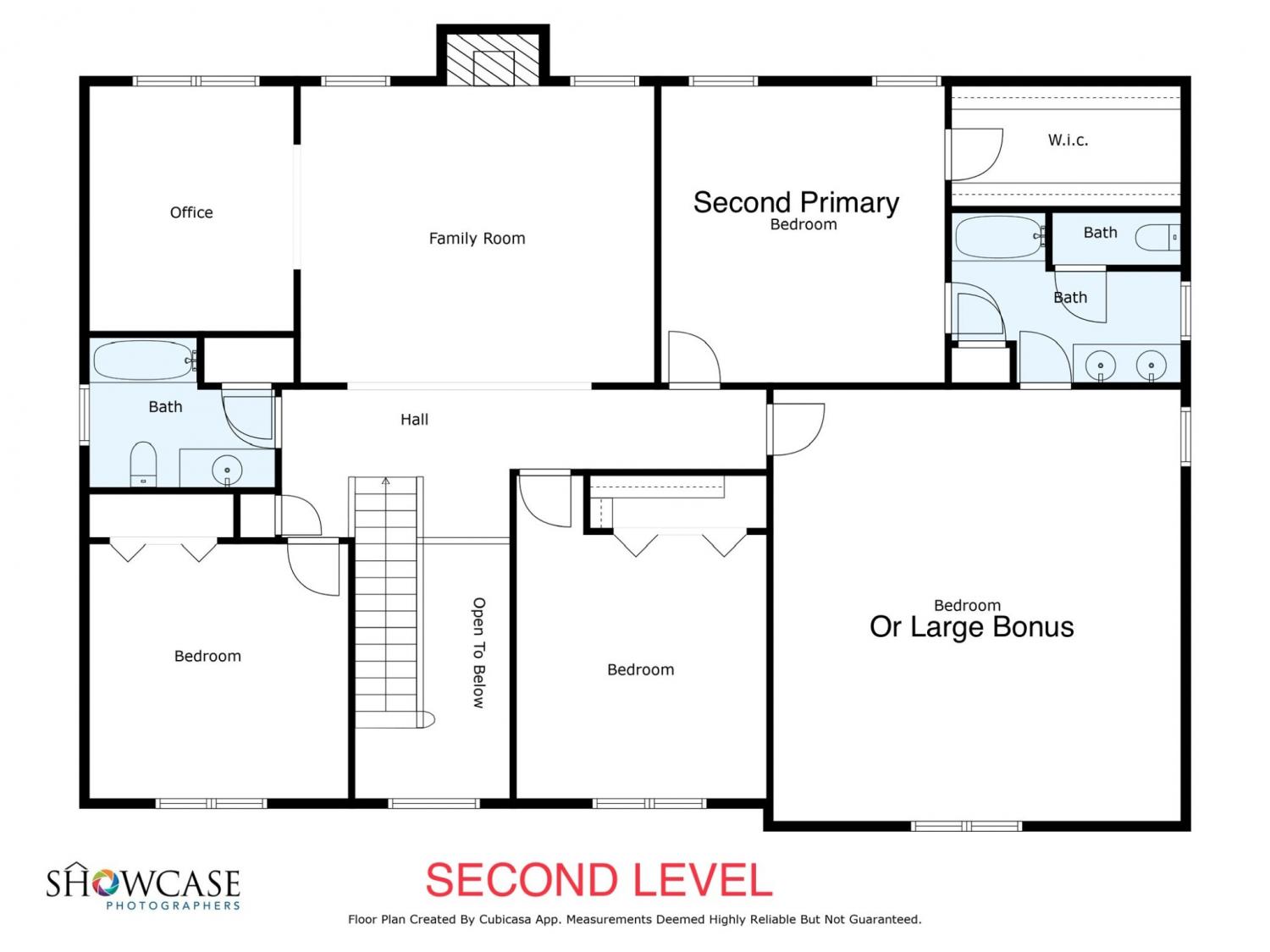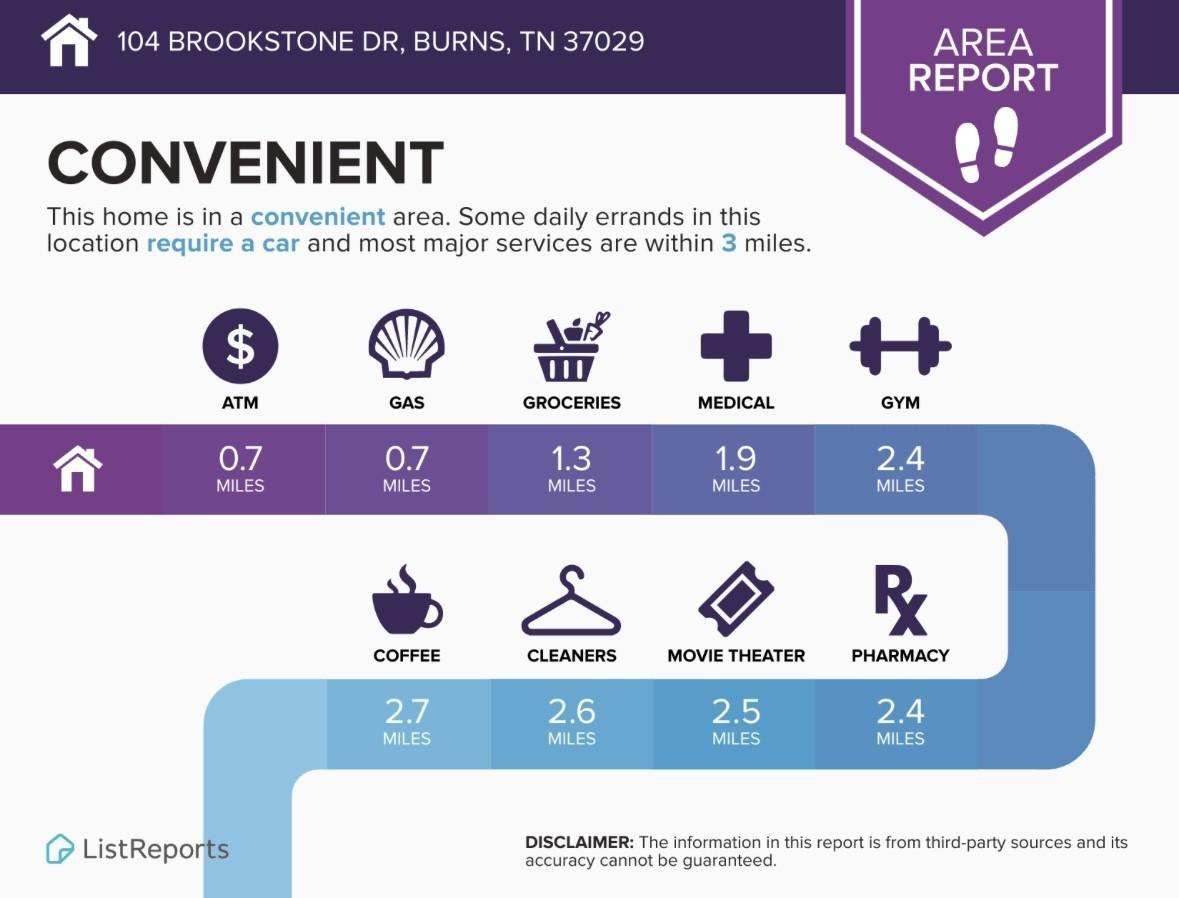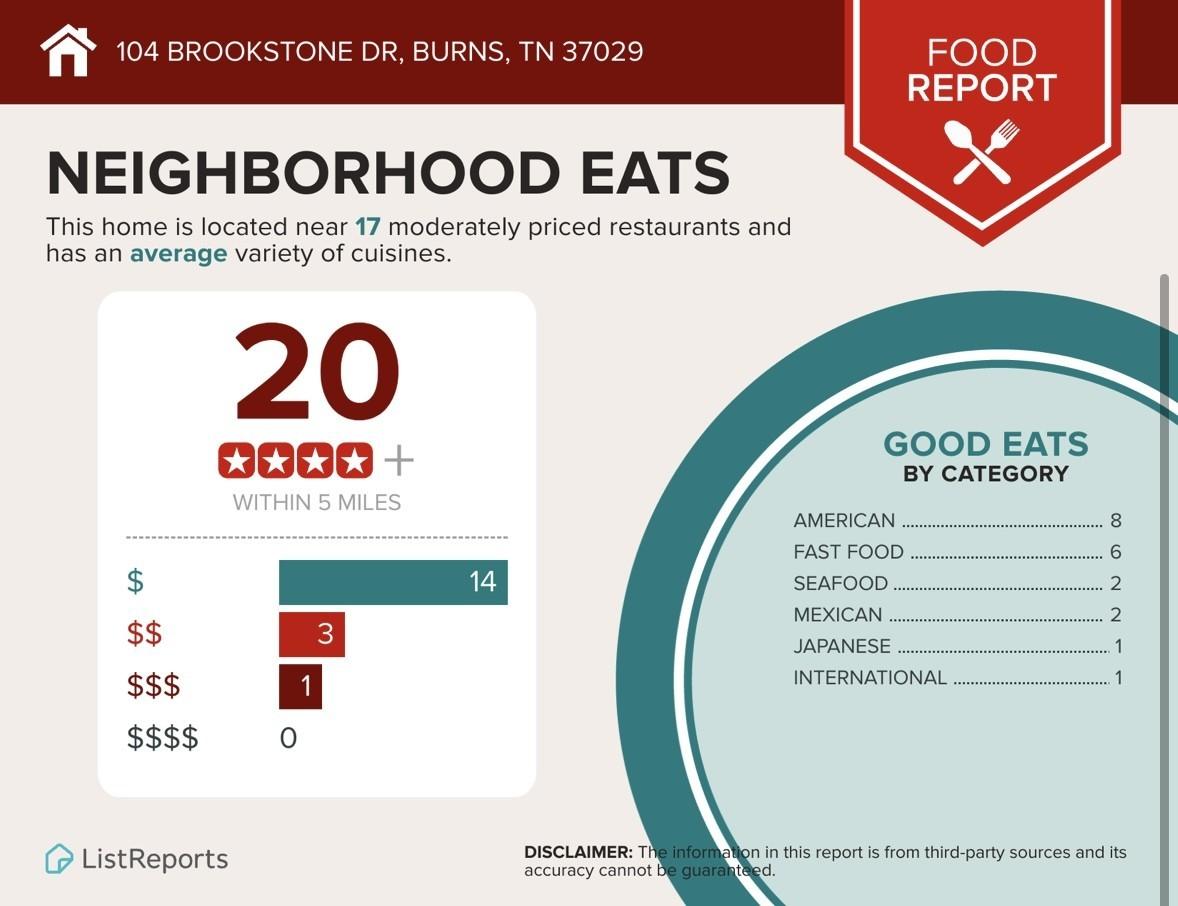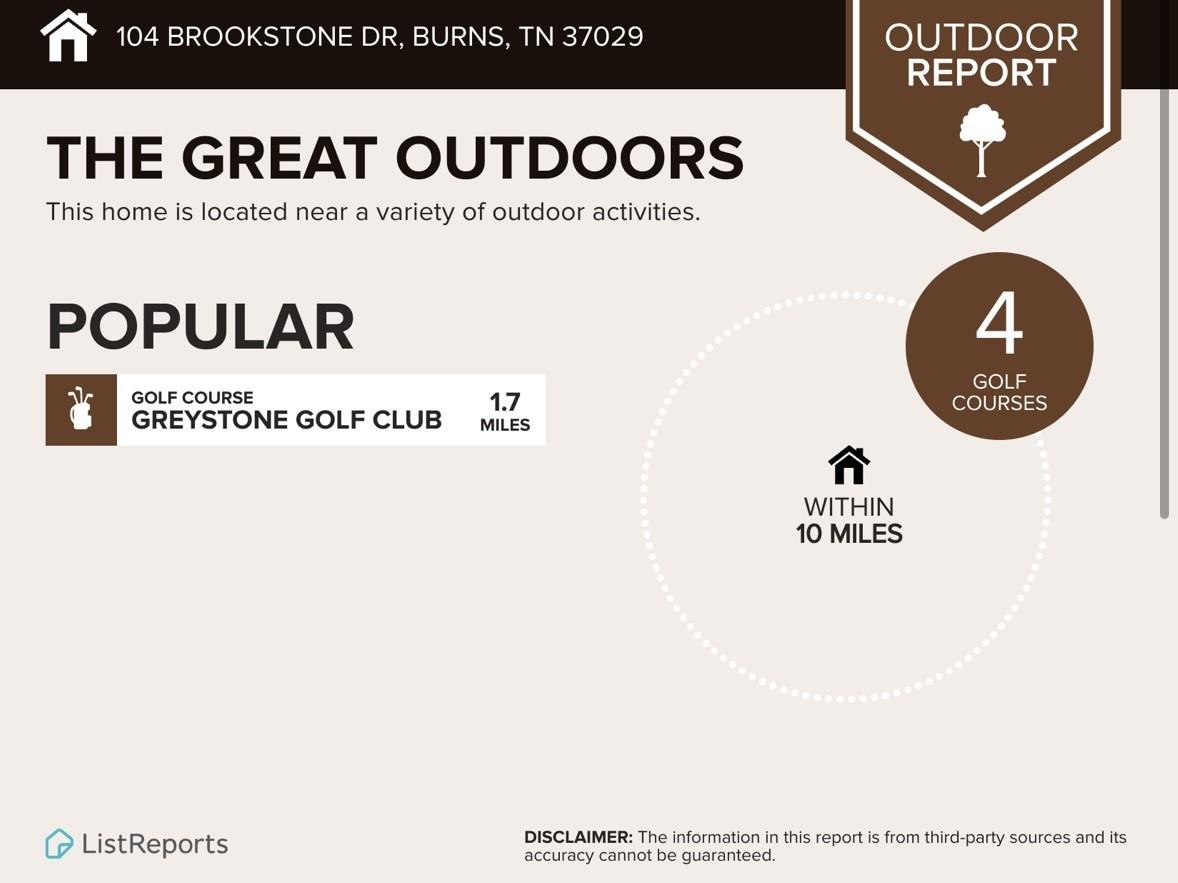 MIDDLE TENNESSEE REAL ESTATE
MIDDLE TENNESSEE REAL ESTATE
104 Brookstone Dr, Burns, TN 37029 For Sale
Single Family Residence
- Single Family Residence
- Beds: 4
- Baths: 4
- 3,784 sq ft
Description
Move in ready "FOREVER HOME" in desired BURNS SCHOOL District featuring a spacious and flexible floor plan, perfect for LARGE FAMILIES or MULTIGENERATIONAL LIVING! 2 LARGE PRIMARY BEDROOMS. 2 LIVING SPACES each with GAS FIREPLACES!! 2 Offices - work from home with AT&T internet. HUGE BONUS ROOM that would make perfect theater room or additional “bunk bed” room! DREAMY BACKYARD setup with real WOOD burning brick fireplace & large patio perfect for entertaining! LARGE & LEVEL fenced backyard perfect for Kids + pets.. perhaps even a future pool! *ZONED for the highly sought-after BURNS SCHOOL district. **Uniform off-white paint throughout home** *Manicured landscaping/grounds *2 gas fireplaces *Formal dining *2 car garage *Attic Storage *FULL BRICK HOME *Septic Pumped 2024 *Roof approx 5 yrs *New windows 2022 (except 1) **Sellers plans have changed! moving closer to family/work** LOCATION: EASY NASHVILLE COMMUTE!! ***House/Carpets professionally cleaned after sellers moved out Nov 6th*** This home is perfect for making holiday gatherings unforgettable!!! Be in your home before the holidays!!! Pref Lender incentives = $5k lender credit & free appraisal || photos show house with and without furniture! 100% MOVE IN READY!!!!
Property Details
Status : Active
Source : RealTracs, Inc.
County : Dickson County, TN
Property Type : Residential
Area : 3,784 sq. ft.
Yard : Partial
Year Built : 2000
Exterior Construction : Brick
Floors : Carpet,Finished Wood,Vinyl
Heat : Central,Natural Gas
HOA / Subdivision : Brookstone
Listing Provided by : simpliHOM
MLS Status : Active
Listing # : RTC2758428
Schools near 104 Brookstone Dr, Burns, TN 37029 :
Stuart Burns Elementary, Burns Middle School, Dickson County High School
Additional details
Heating : Yes
Parking Features : Attached,Aggregate
Lot Size Area : 1.01 Sq. Ft.
Building Area Total : 3784 Sq. Ft.
Lot Size Acres : 1.01 Acres
Lot Size Dimensions : 233.42 X 203.13 IRR
Living Area : 3784 Sq. Ft.
Lot Features : Level
Office Phone : 8558569466
Number of Bedrooms : 4
Number of Bathrooms : 4
Full Bathrooms : 3
Half Bathrooms : 1
Possession : Close Of Escrow
Cooling : 1
Garage Spaces : 2
Architectural Style : Traditional
Patio and Porch Features : Covered Porch,Patio
Levels : One
Basement : Crawl Space
Stories : 2
Utilities : Electricity Available,Water Available
Parking Space : 2
Sewer : Septic Tank
Location 104 Brookstone Dr, TN 37029
Directions to 104 Brookstone Dr, TN 37029
From Nashville: Take I-40 West to Exit 182 (Burns/Fairview). Turn LEFT onto Hwy. 96 West, continue through Burns, and go straight at the 4-way stop. Turn RIGHT onto Brookstone Dr (SECOND entrance). The home is on the RIGHT. (GPS-friendly/ look for sign).
Ready to Start the Conversation?
We're ready when you are.
 © 2024 Listings courtesy of RealTracs, Inc. as distributed by MLS GRID. IDX information is provided exclusively for consumers' personal non-commercial use and may not be used for any purpose other than to identify prospective properties consumers may be interested in purchasing. The IDX data is deemed reliable but is not guaranteed by MLS GRID and may be subject to an end user license agreement prescribed by the Member Participant's applicable MLS. Based on information submitted to the MLS GRID as of November 21, 2024 10:00 PM CST. All data is obtained from various sources and may not have been verified by broker or MLS GRID. Supplied Open House Information is subject to change without notice. All information should be independently reviewed and verified for accuracy. Properties may or may not be listed by the office/agent presenting the information. Some IDX listings have been excluded from this website.
© 2024 Listings courtesy of RealTracs, Inc. as distributed by MLS GRID. IDX information is provided exclusively for consumers' personal non-commercial use and may not be used for any purpose other than to identify prospective properties consumers may be interested in purchasing. The IDX data is deemed reliable but is not guaranteed by MLS GRID and may be subject to an end user license agreement prescribed by the Member Participant's applicable MLS. Based on information submitted to the MLS GRID as of November 21, 2024 10:00 PM CST. All data is obtained from various sources and may not have been verified by broker or MLS GRID. Supplied Open House Information is subject to change without notice. All information should be independently reviewed and verified for accuracy. Properties may or may not be listed by the office/agent presenting the information. Some IDX listings have been excluded from this website.
