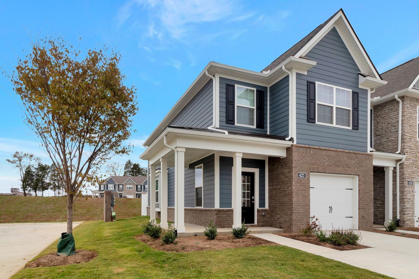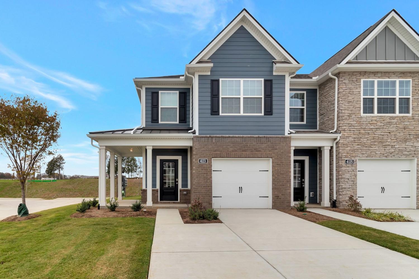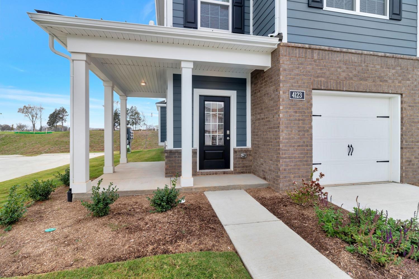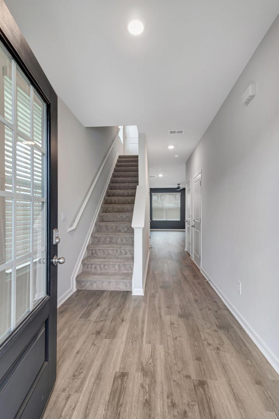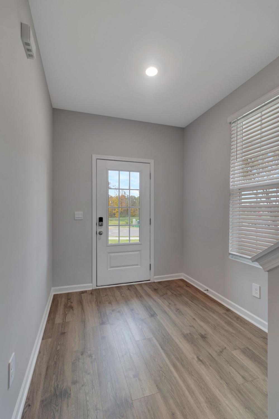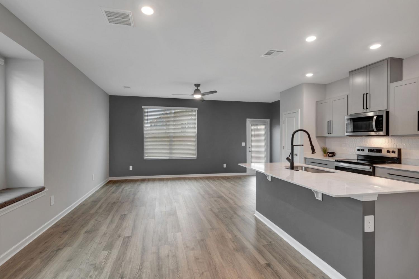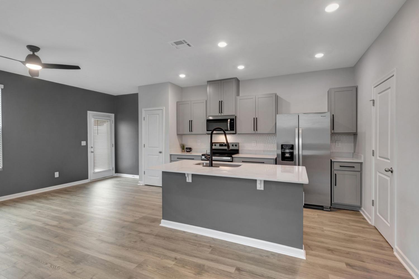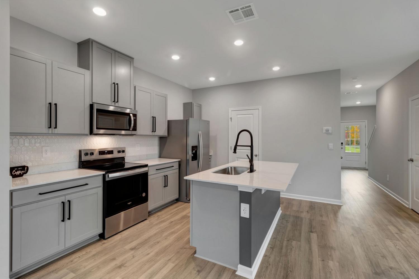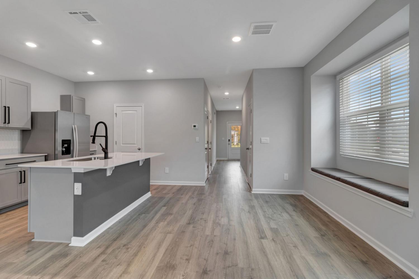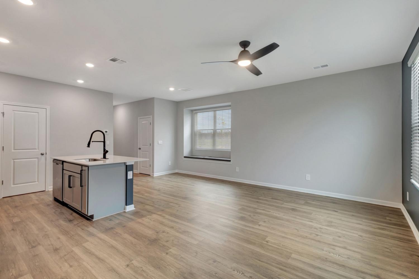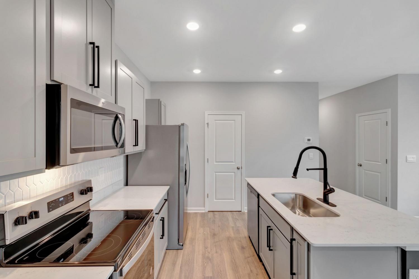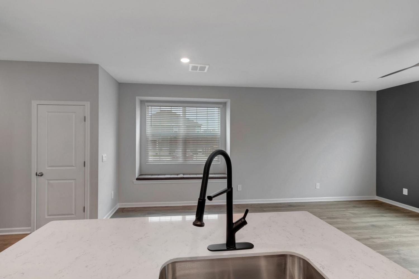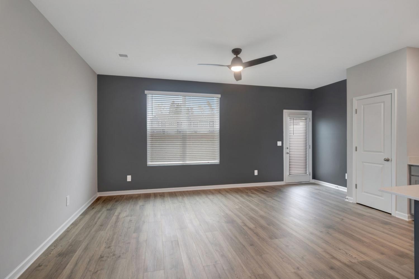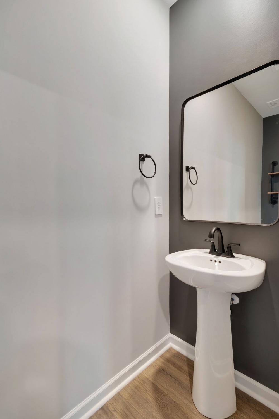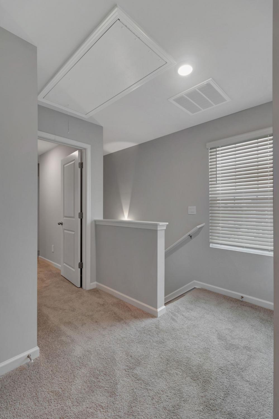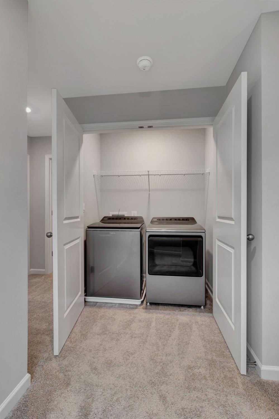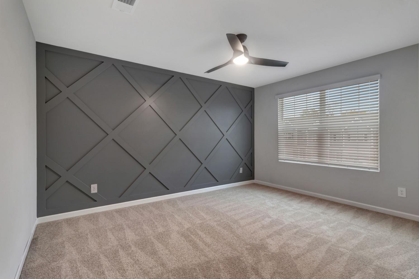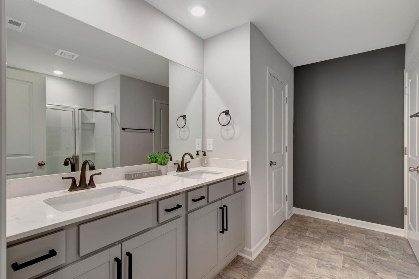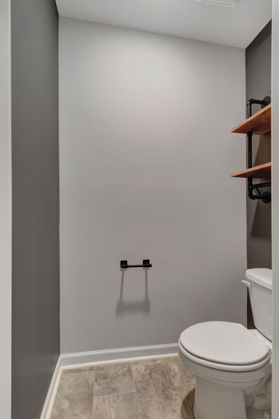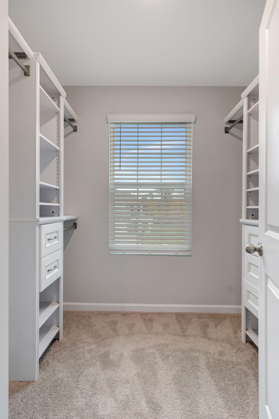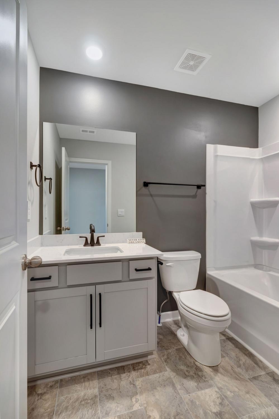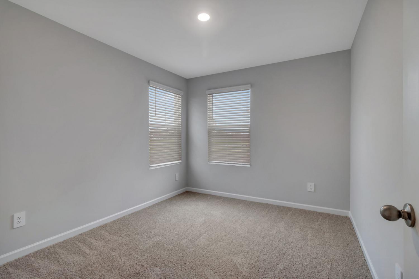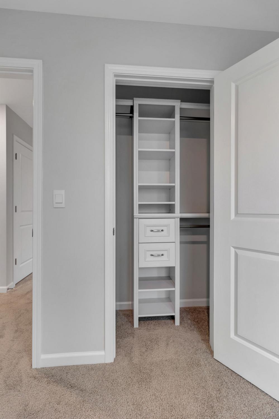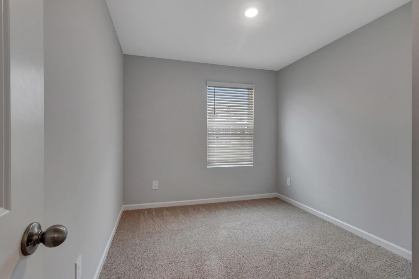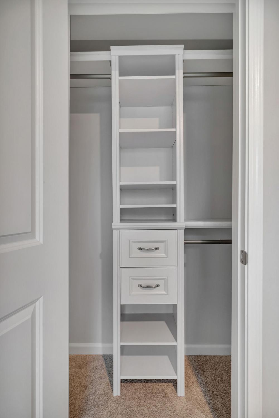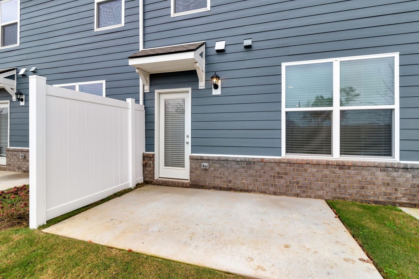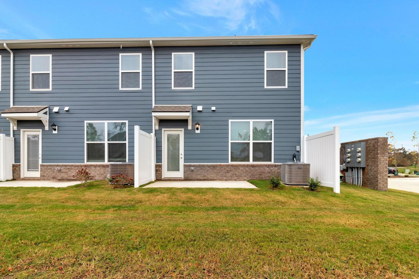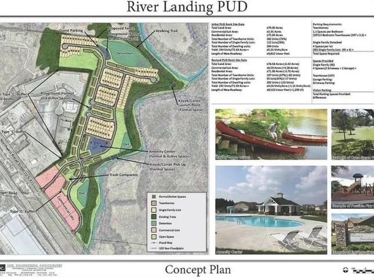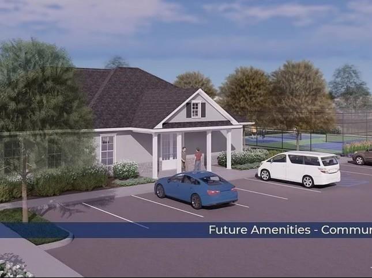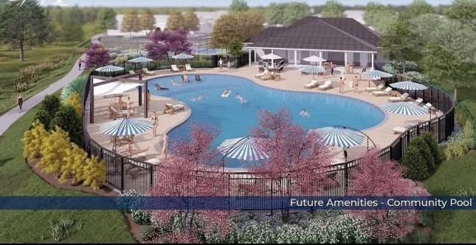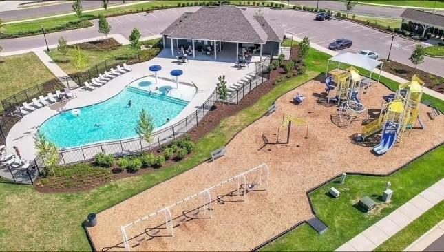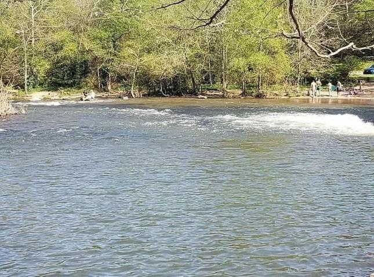 MIDDLE TENNESSEE REAL ESTATE
MIDDLE TENNESSEE REAL ESTATE
4123 Feetham Dr, Murfreesboro, TN 37129 For Rent
Townhouse
- Townhouse
- Beds: 3
- Baths: 3
- 1,474 sq ft
Description
Introducing a unique townhome in River Landing! New construction with designer touches added! Be the 1st to live in this brand new, designer home! End unit with stunning side porch for relaxing/entertaining & quaint window seat in dining area. 3 br, 2.5ba, with almost 1,500sf. Open kitchen/dining/living room area on first floor with 9-foot ceilings & 1/2 bath. Kitchen includes quartz counters, island w large sink & storage, SS appliances. Living area connects to outside patio, perfect for pets & enjoying morning coffee. Upstairs, 3 brs w ample closets & storage, 2 baths & new smart W/D. Primary bath has large walk-in shower, double vanity & extra storage. Designer touches added since closing include: 3D accent wall in primary br, closet organizers in all 3 bedrooms, ceiling fans in primary br & living area, painted accent walls throughout, chrome faucets/bath hardware replaced w modern black fixtures, black hardware added to kitchen & bathroom cabinets, backsplash added in kitchen, half-bath mirror replaced, light fixture near stairs replaced, cushion for window seat added, contemporary shelves installed in 2 baths including primary, and new W/D added. Smart home system to be installed including keyless entry, video doorbell, smart thermostats, home hub w touchscreen electronic panel, Deako rocker smart light switches & option for ADT security system w control through Alexa/phone. This system will be installed after wi-fi is initiated. Blinds throughout unit for privacy. Deep 1-car garage w room for storage & XL driveway that fits 2 vehicles side-by-side. 2 extra parking areas nearby. Community amenities include sidewalks, pool, cabana, amenity center, multiple playgrounds & multiple kayak launches into the river! All amenities available spring/summer 2025. Community includes townhomes and single-family homes. Landscaping by HOA including mowing. Owner will consider option to close-in patio with white vinyl fence/gate/turf for additional monthly fee. Walk to retail
Property Details
Status : Active
Source : RealTracs, Inc.
Address : 4123 Feetham Dr Murfreesboro TN 37129
County : Rutherford County, TN
Property Type : Residential Lease
Area : 1,474 sq. ft.
Year Built : 2024
HOA / Subdivision : River Landing Townhomes Sec 1 Ph 1
Listing Provided by : American Heritage Inc.
MLS Status : Active
Listing # : RTC2758582
Schools near 4123 Feetham Dr, Murfreesboro, TN 37129 :
Stewartsboro Elementary, Blackman Middle School, Smyrna High School
Additional details
Parking Features : Attached
Building Area Total : 1474 Sq. Ft.
Living Area : 1474 Sq. Ft.
Common Interest : Condominium
Property Attached : Yes
Office Phone : 6152989200
Number of Bedrooms : 3
Number of Bathrooms : 3
Full Bathrooms : 2
Half Bathrooms : 1
Garage Spaces : 1
Levels : Two
Parking Space : 1
Location 4123 Feetham Dr, TN 37129
Directions to 4123 Feetham Dr, TN 37129
COMMUNITY LOCATED AT NORTHWEST BROAD & SINGER/ OSWIN ROAD** I-24E toward Chattanooga. Follow I-24E to merge onto I-840E, then take Exit 55A-B to merge onto US Hwy 41 N. Continue for approximately 1.3 miles and the community will be on the right.
Ready to Start the Conversation?
We're ready when you are.
 © 2026 Listings courtesy of RealTracs, Inc. as distributed by MLS GRID. IDX information is provided exclusively for consumers' personal non-commercial use and may not be used for any purpose other than to identify prospective properties consumers may be interested in purchasing. The IDX data is deemed reliable but is not guaranteed by MLS GRID and may be subject to an end user license agreement prescribed by the Member Participant's applicable MLS. Based on information submitted to the MLS GRID as of January 16, 2026 10:00 AM CST. All data is obtained from various sources and may not have been verified by broker or MLS GRID. Supplied Open House Information is subject to change without notice. All information should be independently reviewed and verified for accuracy. Properties may or may not be listed by the office/agent presenting the information. Some IDX listings have been excluded from this website.
© 2026 Listings courtesy of RealTracs, Inc. as distributed by MLS GRID. IDX information is provided exclusively for consumers' personal non-commercial use and may not be used for any purpose other than to identify prospective properties consumers may be interested in purchasing. The IDX data is deemed reliable but is not guaranteed by MLS GRID and may be subject to an end user license agreement prescribed by the Member Participant's applicable MLS. Based on information submitted to the MLS GRID as of January 16, 2026 10:00 AM CST. All data is obtained from various sources and may not have been verified by broker or MLS GRID. Supplied Open House Information is subject to change without notice. All information should be independently reviewed and verified for accuracy. Properties may or may not be listed by the office/agent presenting the information. Some IDX listings have been excluded from this website.
