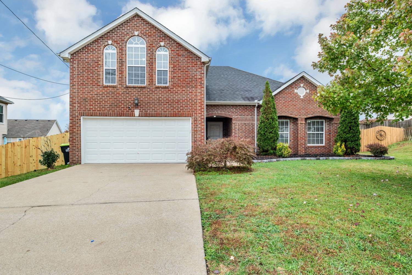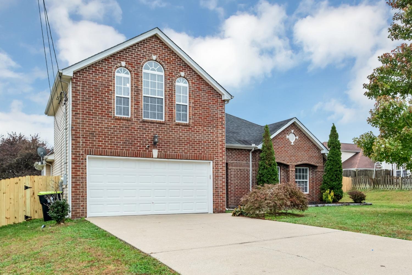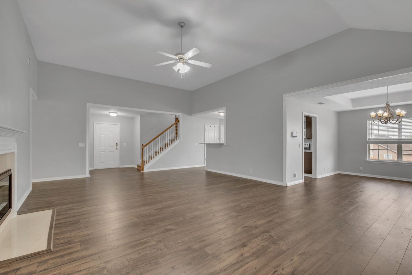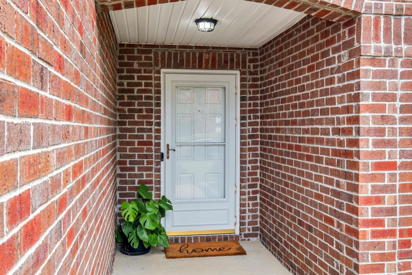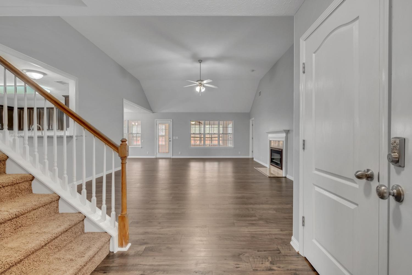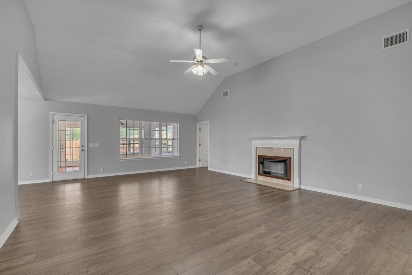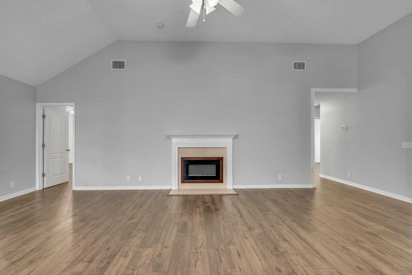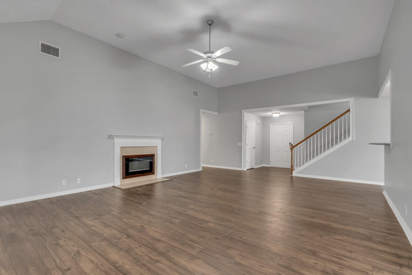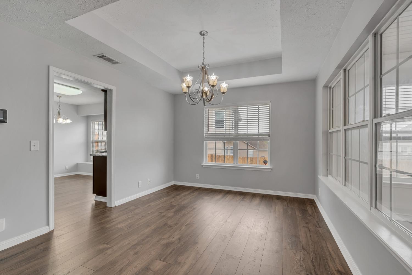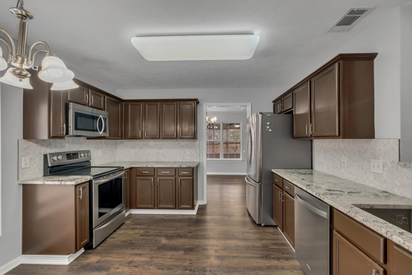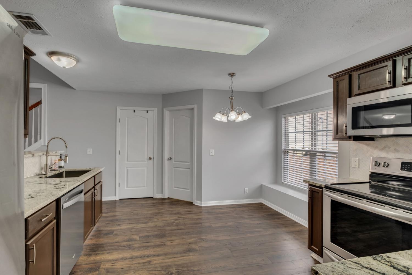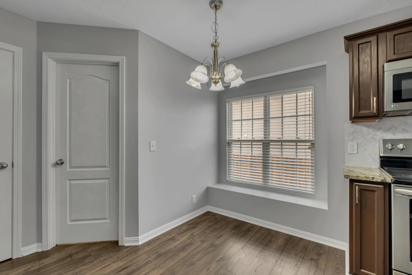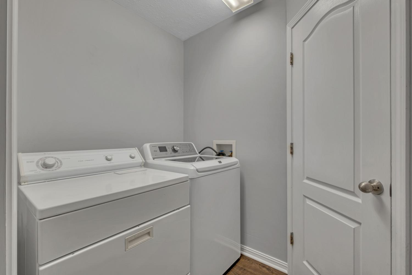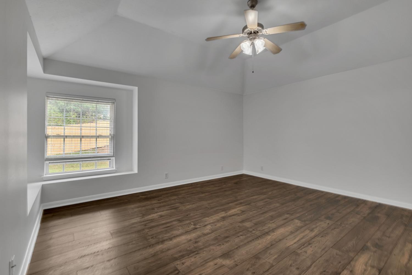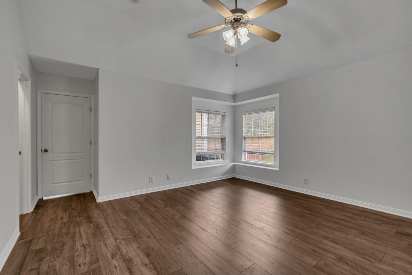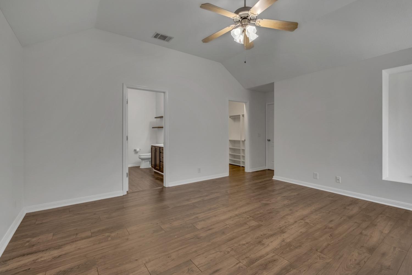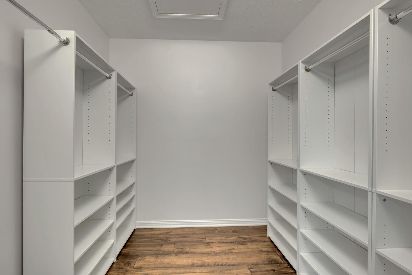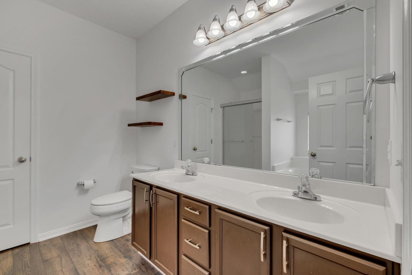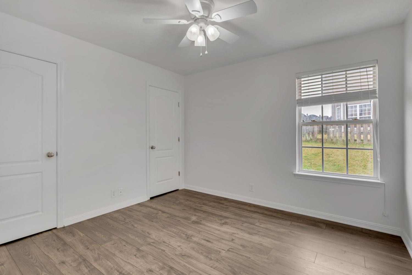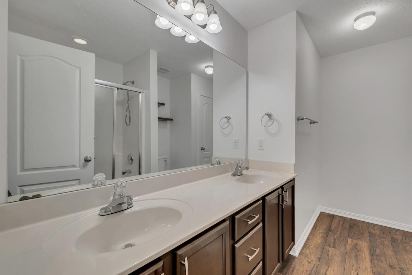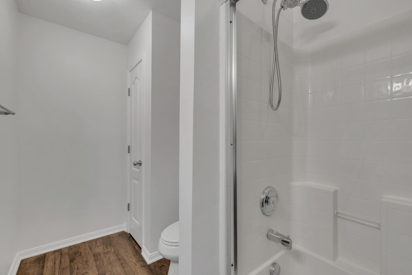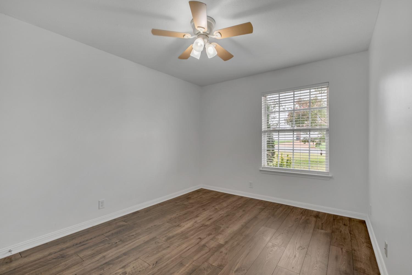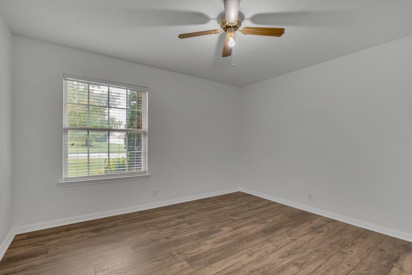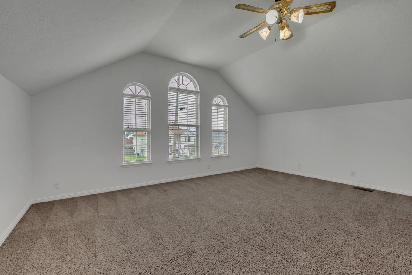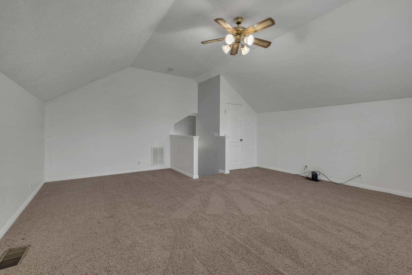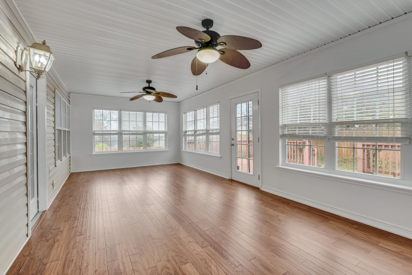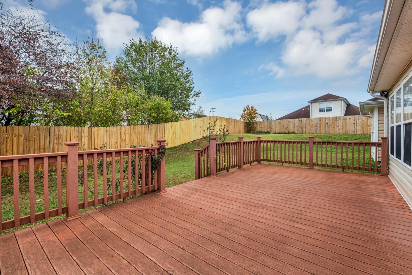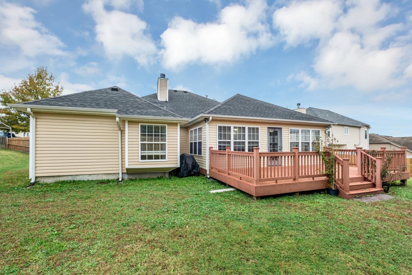 MIDDLE TENNESSEE REAL ESTATE
MIDDLE TENNESSEE REAL ESTATE
157 Mary Joe Martin Dr, LA VERGNE, TN 37086 For Sale
Single Family Residence
- Single Family Residence
- Beds: 4
- Baths: 2
- 2,644 sq ft
Description
Step inside this beautifully maintained 4-bedroom, 2-bathroom home, where comfort and convenience meet. Perfect for those seeking one-level living, this home offers a spacious layout with a bonus room upstairs, making it ideal for family life or entertaining. The inviting living area flows effortlessly into the dining space, creating a warm and open atmosphere for gatherings or quiet nights at home. The kitchen is a true heart of the home, with plenty of cabinet space and a welcoming feel—perfect for preparing meals or enjoying casual family time. The large owner’s suite offers a peaceful retreat, with plenty of room to relax and an en-suite bath featuring a soaking tub and separate shower. Each of the three additional bedrooms is generously sized, offering ample space for family, guests, or even a home office. Upstairs, the bonus room provides flexible space, whether you need a playroom, media room, or just a cozy getaway for yourself. Outside, the screened-in back porch is the ideal spot to enjoy your morning coffee or unwind after a busy day. The fenced-in backyard offers plenty of room for outdoor activities or simply relaxing in privacy. The lovely patio adds even more space for entertaining or hosting BBQs with friends and family. Located in a quiet, well-maintained neighborhood, this home is just minutes from I-24, making it easy to access Nashville, local shopping, and dining. With its spacious layout, comfortable one-level living, and versatile bonus room, this home truly offers something for everyone. Special Financing Incentive! Take advantage of a great offer when you use our partnered lender—receive 1% of the home’s purchase price to use toward interest rate buy-down or other closing costs. Seller Concessions Ask us about concessions being offered to the buyer from the seller! Don’t miss your chance to see this charming home—schedule your tour now!
Property Details
Status : Active
Source : RealTracs, Inc.
County : Rutherford County, TN
Property Type : Residential
Area : 2,644 sq. ft.
Year Built : 2005
Exterior Construction : Brick,Vinyl Siding
Floors : Carpet,Vinyl
Heat : Central,Electric
HOA / Subdivision : Lake Forest Est Ph 60
Listing Provided by : Compass Tennessee, LLC
MLS Status : Active
Listing # : RTC2758645
Schools near 157 Mary Joe Martin Dr, LA VERGNE, TN 37086 :
LaVergne Lake Elementary School, LaVergne Middle School, Lavergne High School
Additional details
Heating : Yes
Parking Features : Attached - Front
Lot Size Area : 0.28 Sq. Ft.
Building Area Total : 2644 Sq. Ft.
Lot Size Acres : 0.28 Acres
Lot Size Dimensions : 64.1 X 151.92 IRR
Living Area : 2644 Sq. Ft.
Office Phone : 6154755616
Number of Bedrooms : 4
Number of Bathrooms : 2
Full Bathrooms : 2
Possession : Close Of Escrow
Cooling : 1
Garage Spaces : 2
Levels : Two
Basement : Crawl Space
Stories : 1.5
Utilities : Electricity Available,Water Available
Parking Space : 2
Sewer : Public Sewer
Location 157 Mary Joe Martin Dr, TN 37086
Directions to 157 Mary Joe Martin Dr, TN 37086
South on Murfreesboro Rd Left on Nir Shreibman Blvd to Round About 3rd Right on Stones River Blvd right on Forest Ridge Right on Holland Ridge Left on Mary Jo Martin to home on Left
Ready to Start the Conversation?
We're ready when you are.
 © 2024 Listings courtesy of RealTracs, Inc. as distributed by MLS GRID. IDX information is provided exclusively for consumers' personal non-commercial use and may not be used for any purpose other than to identify prospective properties consumers may be interested in purchasing. The IDX data is deemed reliable but is not guaranteed by MLS GRID and may be subject to an end user license agreement prescribed by the Member Participant's applicable MLS. Based on information submitted to the MLS GRID as of November 22, 2024 10:00 PM CST. All data is obtained from various sources and may not have been verified by broker or MLS GRID. Supplied Open House Information is subject to change without notice. All information should be independently reviewed and verified for accuracy. Properties may or may not be listed by the office/agent presenting the information. Some IDX listings have been excluded from this website.
© 2024 Listings courtesy of RealTracs, Inc. as distributed by MLS GRID. IDX information is provided exclusively for consumers' personal non-commercial use and may not be used for any purpose other than to identify prospective properties consumers may be interested in purchasing. The IDX data is deemed reliable but is not guaranteed by MLS GRID and may be subject to an end user license agreement prescribed by the Member Participant's applicable MLS. Based on information submitted to the MLS GRID as of November 22, 2024 10:00 PM CST. All data is obtained from various sources and may not have been verified by broker or MLS GRID. Supplied Open House Information is subject to change without notice. All information should be independently reviewed and verified for accuracy. Properties may or may not be listed by the office/agent presenting the information. Some IDX listings have been excluded from this website.
