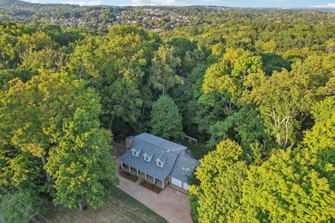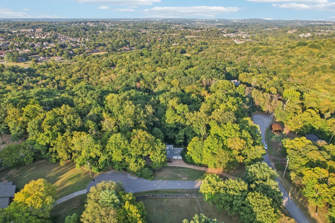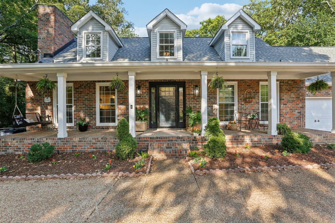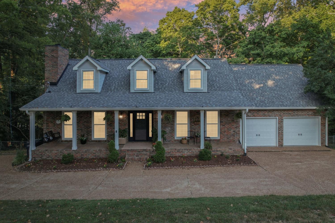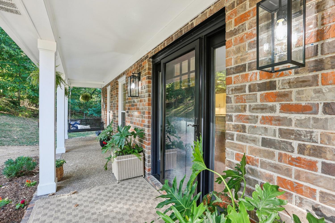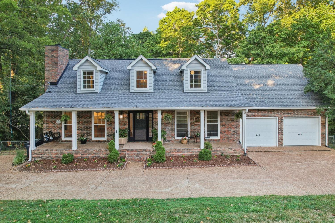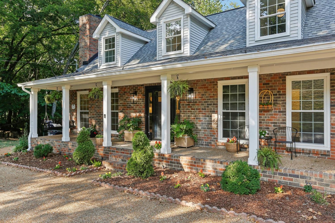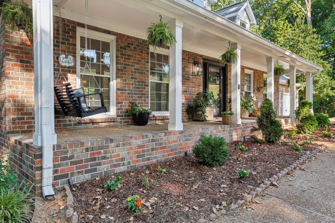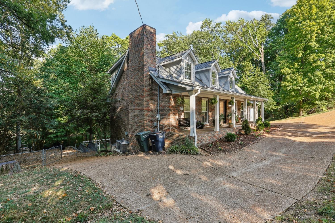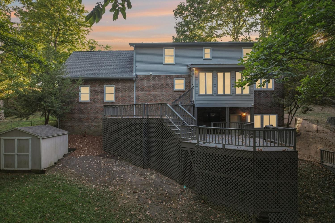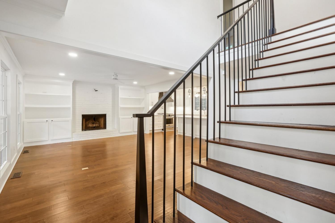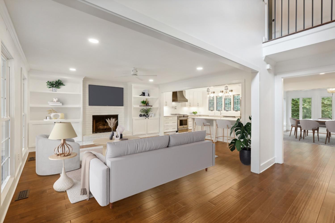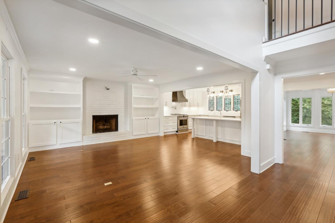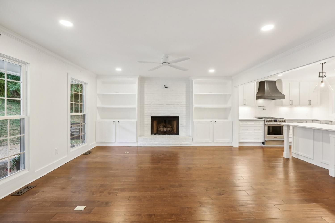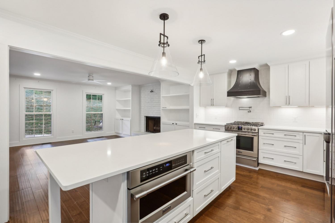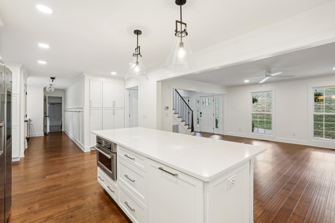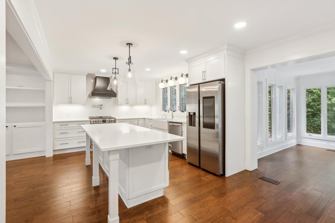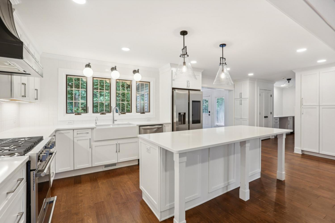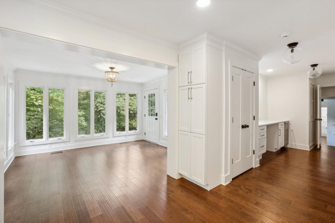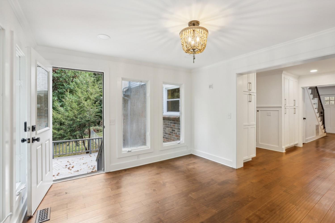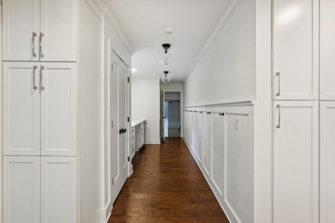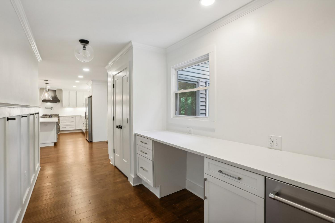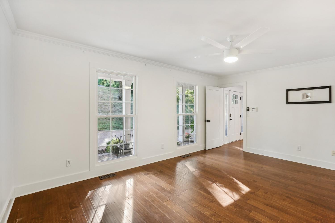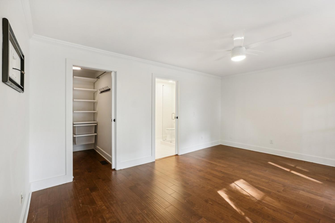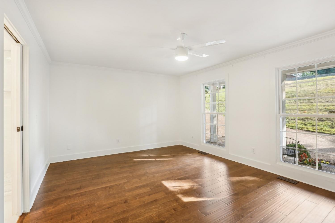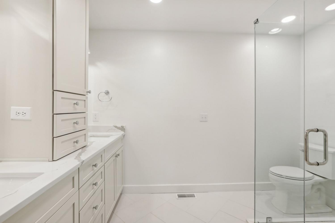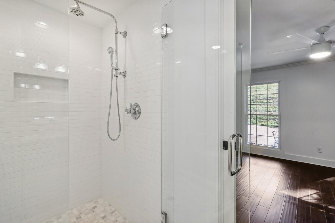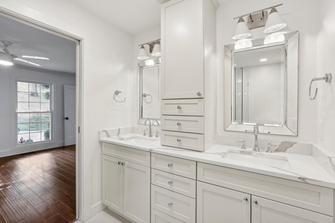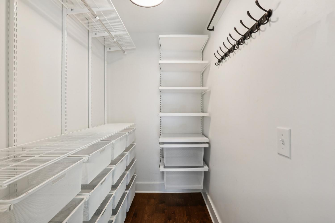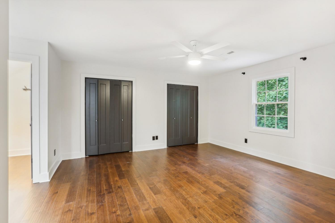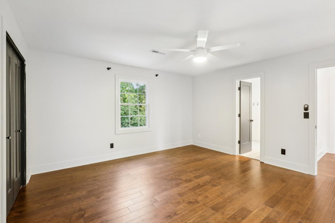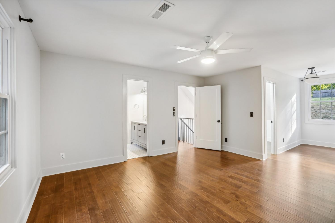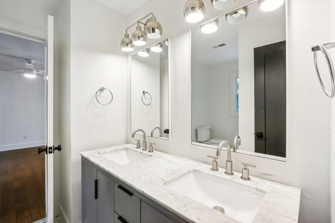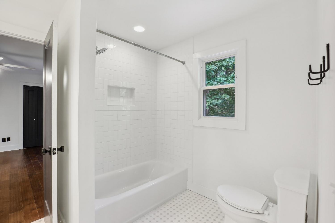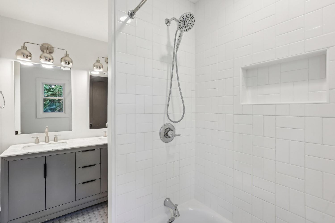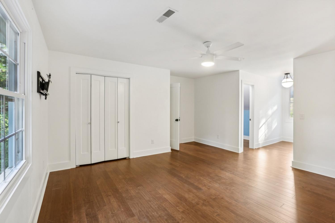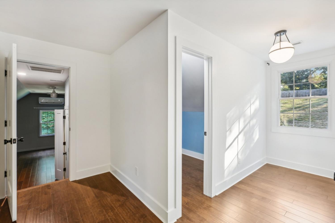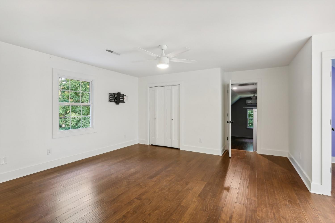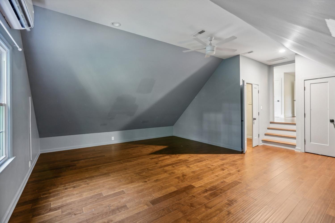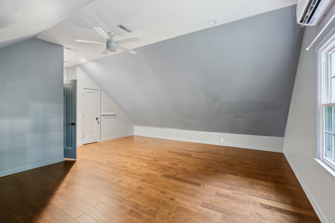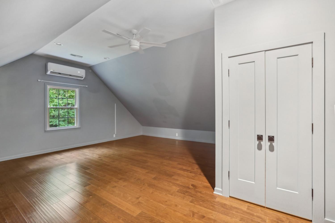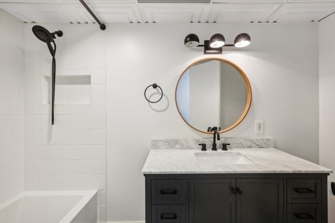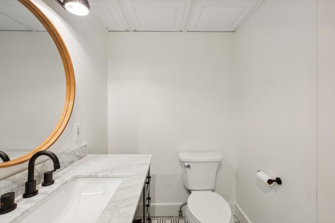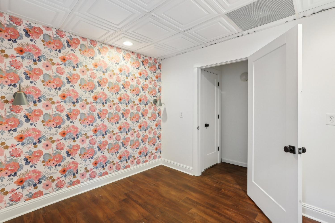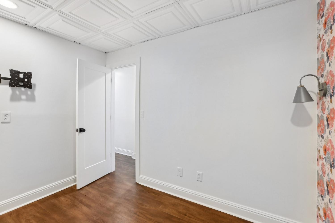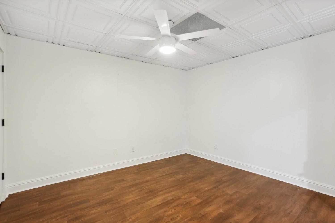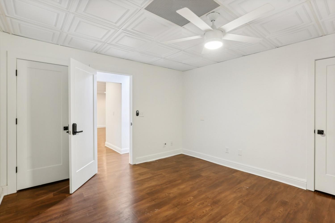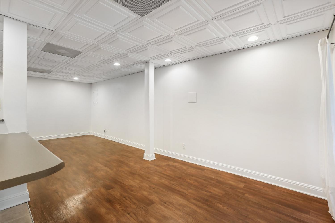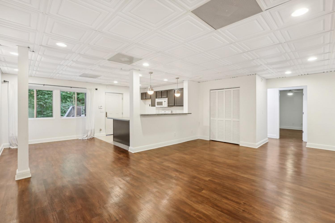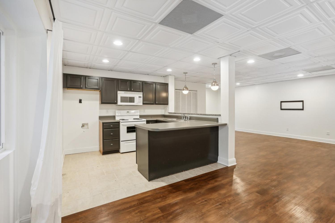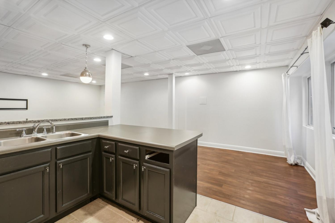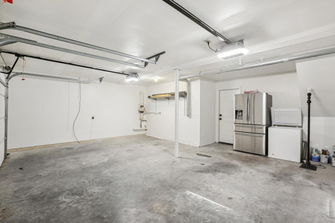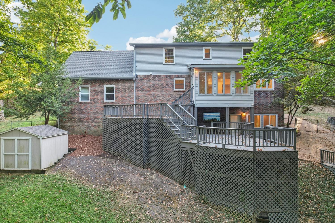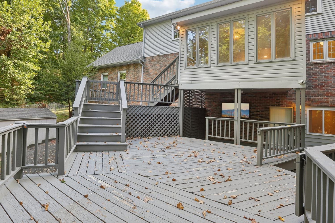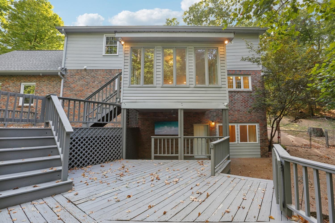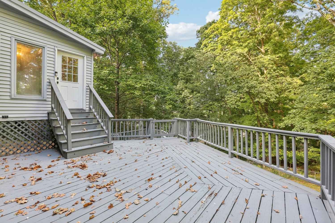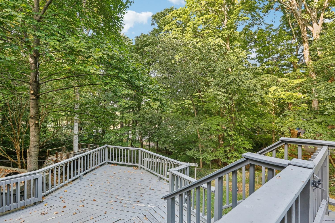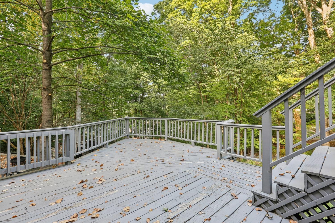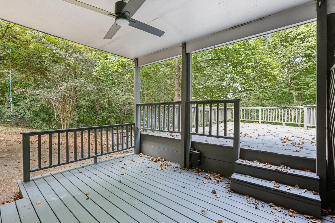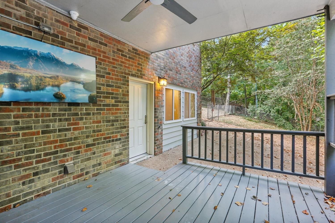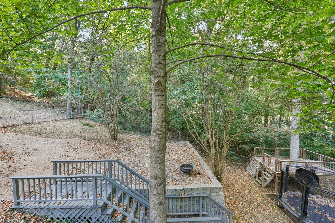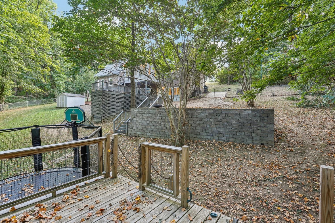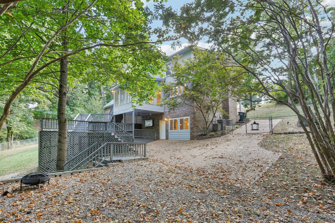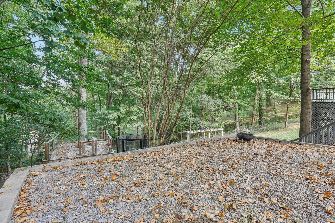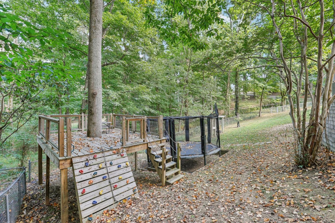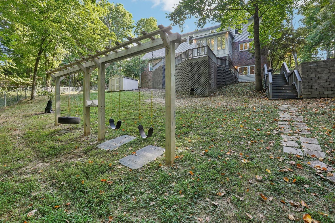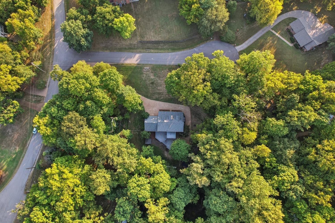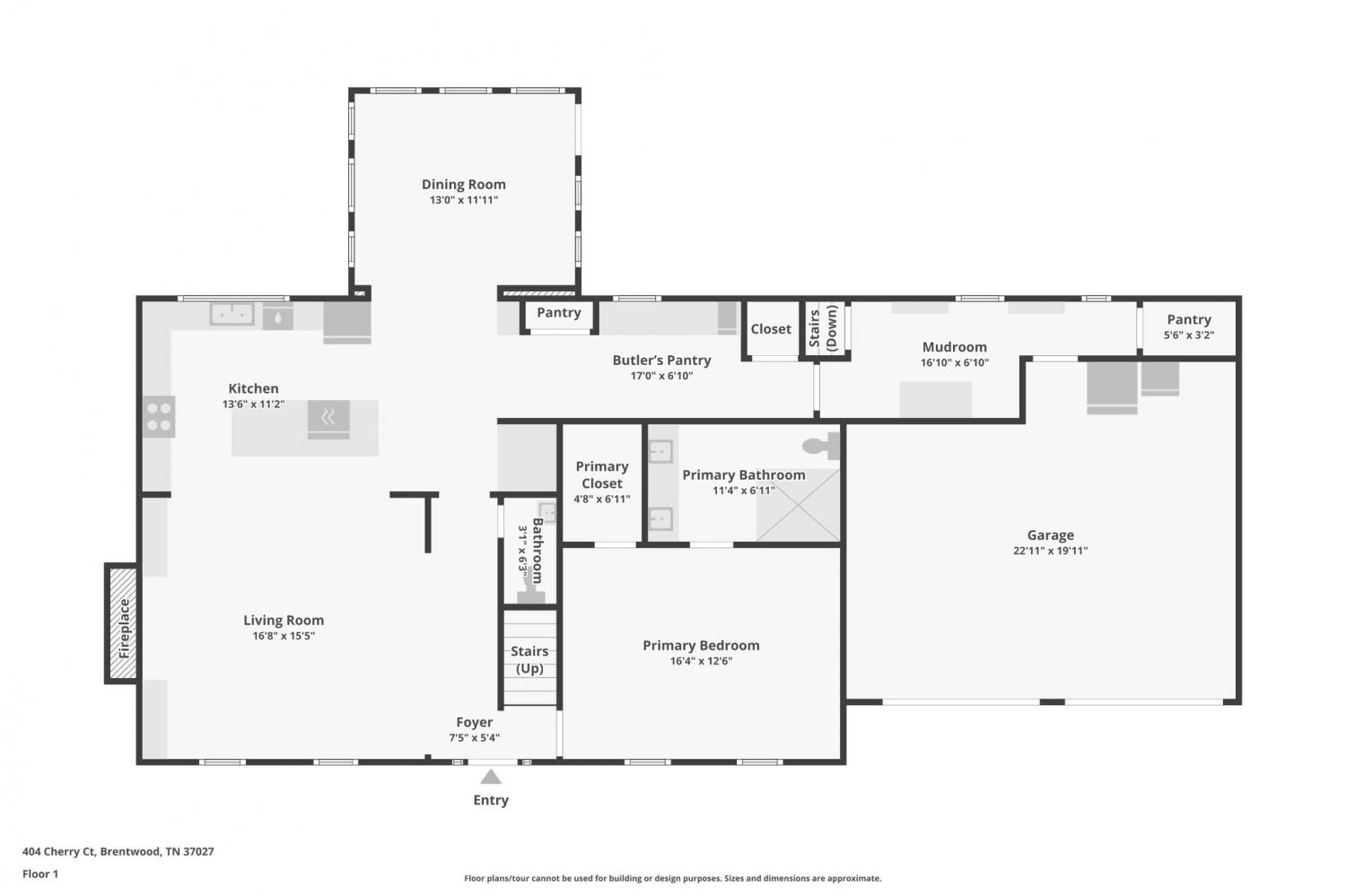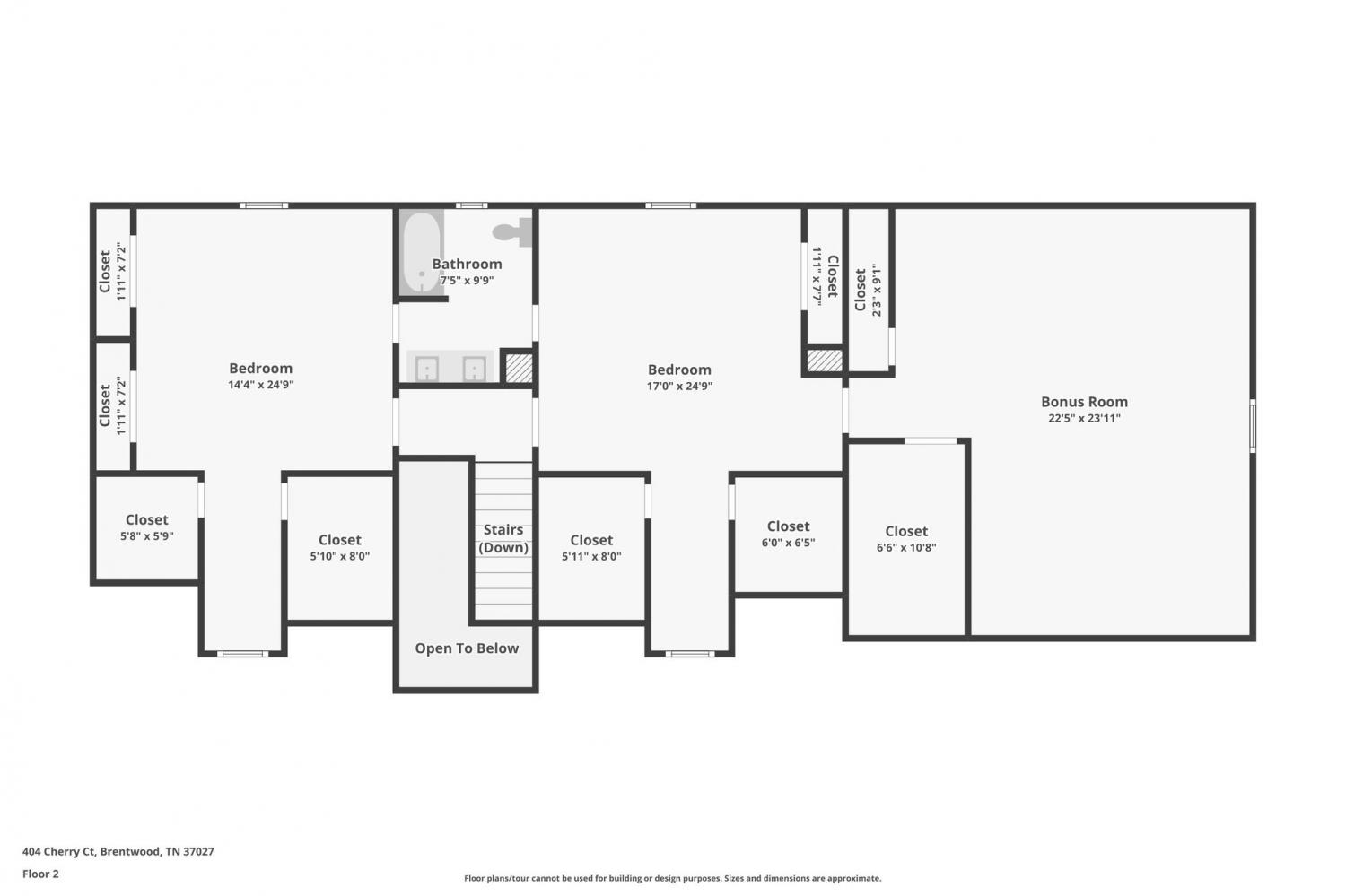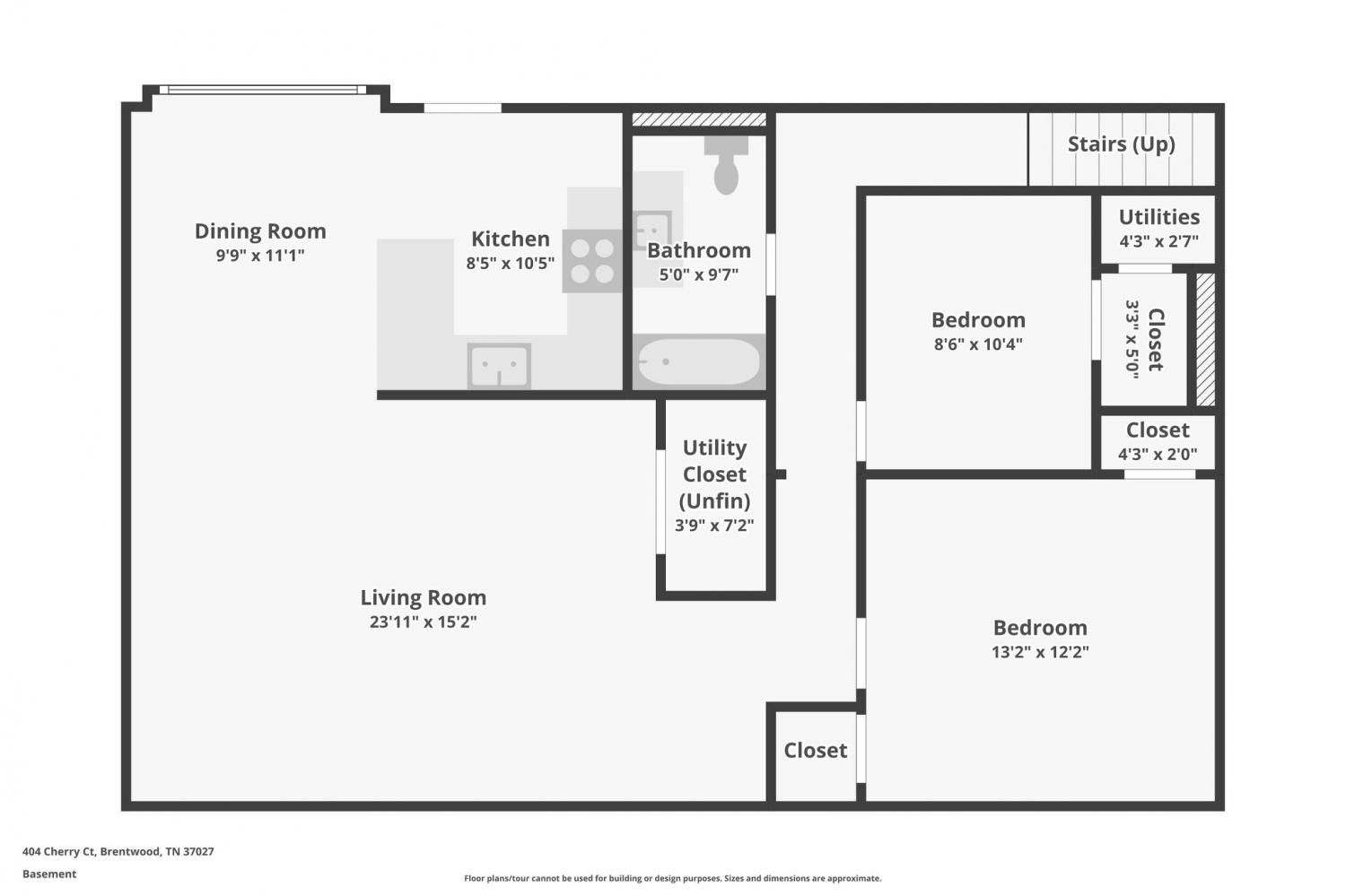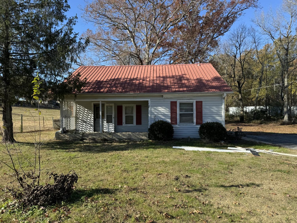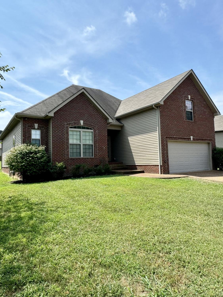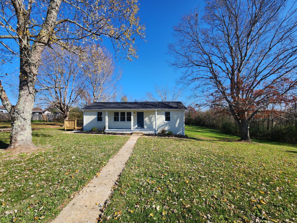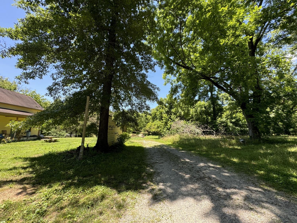 MIDDLE TENNESSEE REAL ESTATE
MIDDLE TENNESSEE REAL ESTATE
404 Cherry Ct, Brentwood, TN 37027 For Sale
Single Family Residence
- Single Family Residence
- Beds: 3
- Baths: 4
- 4,301 sq ft
Description
Brentwood under $1m - Beautiful Renovated Brentwood home on 1.38 acres! Located on a cul-de-sac, this home provides privacy, mature trees, multi-level deck with a park like backyard. Master suite is located on the main floor, 2 bedrooms and bonus room upstairs, and an in-law suite/apartment (2 possible bedrooms/flex rooms) in the basement. The upstairs layout allows for multiple uses (bedrooms, rec rooms, offices, play areas). Upstairs has abundant storage and closet space. The basement includes a kitchenette, den, full bath, and 2 possible bedrooms/offices. Renovated chef's kitchen opens up to the living room and dining/sun room. The dining room/sun room leads onto the multi level deck that overlooks the backyard. The private, fully fenced backyard includes playsets and room to roam. Plenty of parking to include an area that may accomodate an RV, or can be used as an entertainment area. Covered deck off the basement.
Property Details
Status : Active
Source : RealTracs, Inc.
County : Williamson County, TN
Property Type : Residential
Area : 4,301 sq. ft.
Yard : Back Yard
Year Built : 1986
Exterior Construction : Brick
Floors : Finished Wood,Tile
Heat : Central,Electric
HOA / Subdivision : Walnut Ridge Sec 2
Listing Provided by : Southern Life Real Estate
MLS Status : Active
Listing # : RTC2758705
Schools near 404 Cherry Ct, Brentwood, TN 37027 :
Edmondson Elementary, Brentwood Middle School, Brentwood High School
Additional details
Heating : Yes
Parking Features : Attached - Front,Aggregate,Gravel
Lot Size Area : 1.38 Sq. Ft.
Building Area Total : 4301 Sq. Ft.
Lot Size Acres : 1.38 Acres
Lot Size Dimensions : 175 X 177
Living Area : 4301 Sq. Ft.
Lot Features : Cul-De-Sac,Private
Office Phone : 6156470000
Number of Bedrooms : 3
Number of Bathrooms : 4
Full Bathrooms : 3
Half Bathrooms : 1
Possession : Close Of Escrow
Cooling : 1
Garage Spaces : 2
Architectural Style : Cape Cod
Patio and Porch Features : Covered Patio,Covered Porch,Deck
Levels : Three Or More
Basement : Apartment
Stories : 2
Utilities : Electricity Available,Water Available
Parking Space : 8
Sewer : Septic Tank
Virtual Tour
Location 404 Cherry Ct, TN 37027
Directions to 404 Cherry Ct, TN 37027
From Nashville - I-65 south, Exit East on Old Hickory Blvd - Right onto Edmondson Pike - Left onto Holt Rd - Right onto Redmond Lane - Redmond Lane changes to Walnut Hills Drive - Left onto Red Oak Dr - Left onto Cherry Ct
Ready to Start the Conversation?
We're ready when you are.
 © 2024 Listings courtesy of RealTracs, Inc. as distributed by MLS GRID. IDX information is provided exclusively for consumers' personal non-commercial use and may not be used for any purpose other than to identify prospective properties consumers may be interested in purchasing. The IDX data is deemed reliable but is not guaranteed by MLS GRID and may be subject to an end user license agreement prescribed by the Member Participant's applicable MLS. Based on information submitted to the MLS GRID as of December 25, 2024 10:00 AM CST. All data is obtained from various sources and may not have been verified by broker or MLS GRID. Supplied Open House Information is subject to change without notice. All information should be independently reviewed and verified for accuracy. Properties may or may not be listed by the office/agent presenting the information. Some IDX listings have been excluded from this website.
© 2024 Listings courtesy of RealTracs, Inc. as distributed by MLS GRID. IDX information is provided exclusively for consumers' personal non-commercial use and may not be used for any purpose other than to identify prospective properties consumers may be interested in purchasing. The IDX data is deemed reliable but is not guaranteed by MLS GRID and may be subject to an end user license agreement prescribed by the Member Participant's applicable MLS. Based on information submitted to the MLS GRID as of December 25, 2024 10:00 AM CST. All data is obtained from various sources and may not have been verified by broker or MLS GRID. Supplied Open House Information is subject to change without notice. All information should be independently reviewed and verified for accuracy. Properties may or may not be listed by the office/agent presenting the information. Some IDX listings have been excluded from this website.
