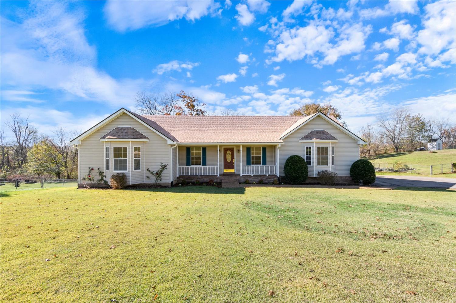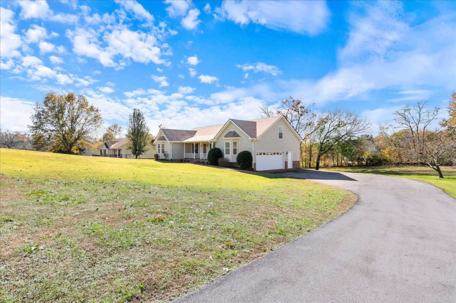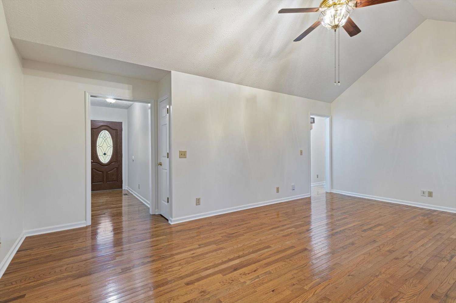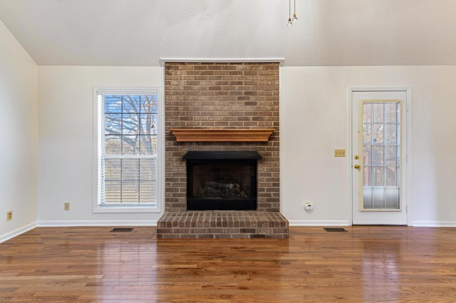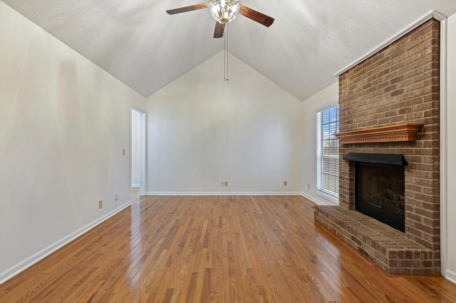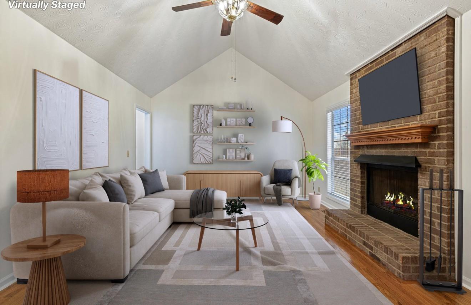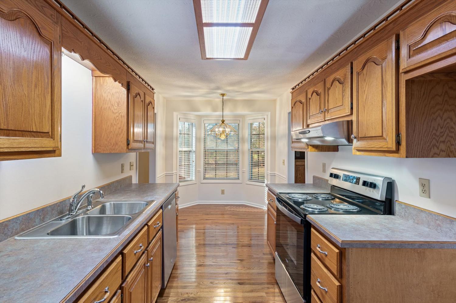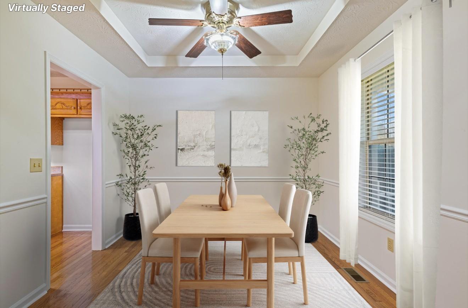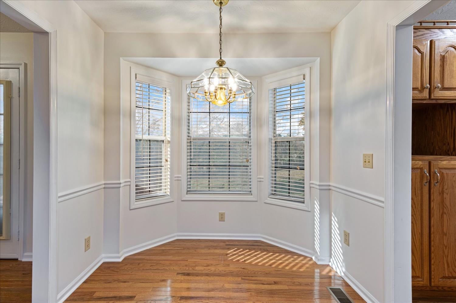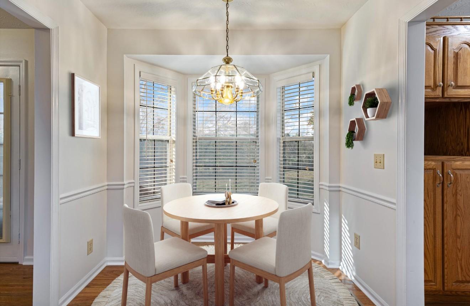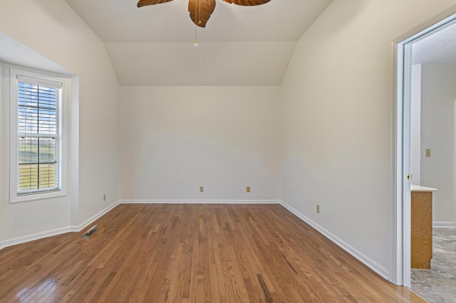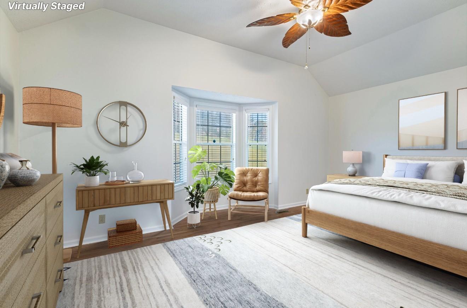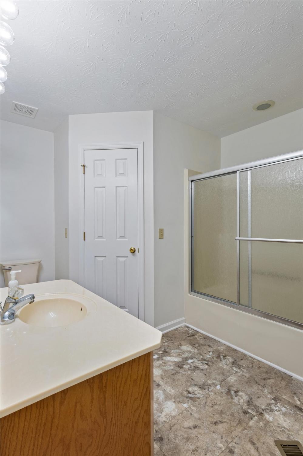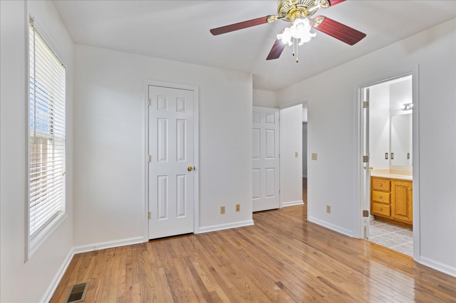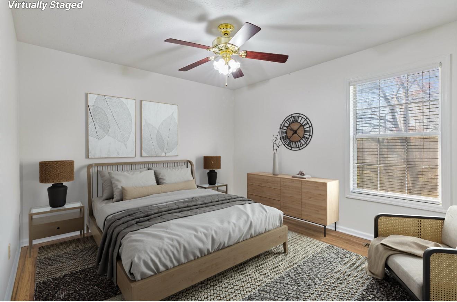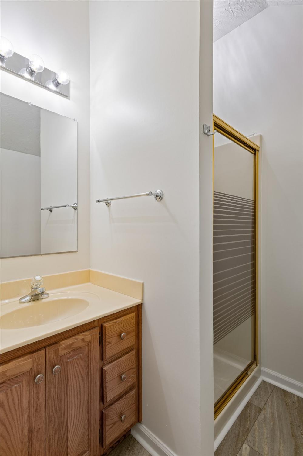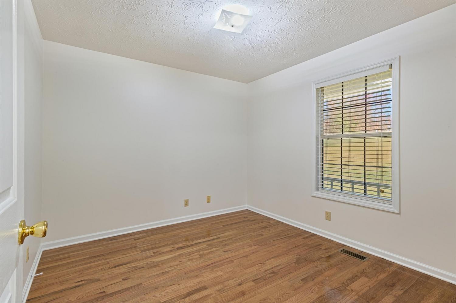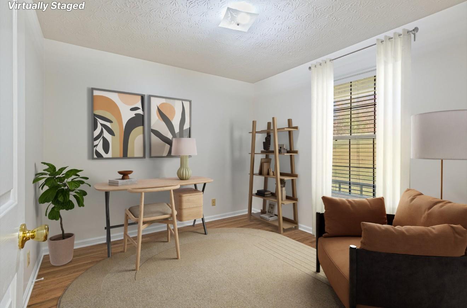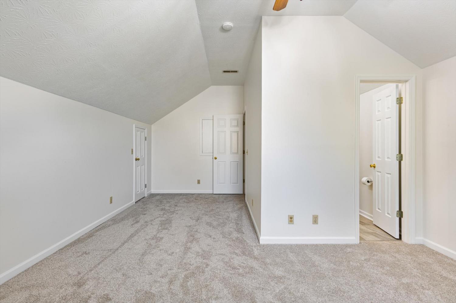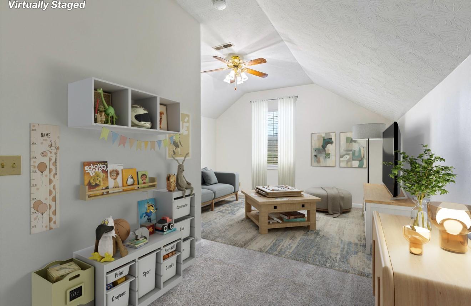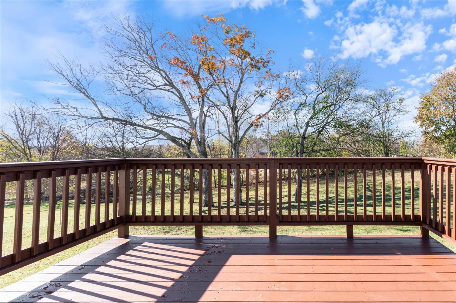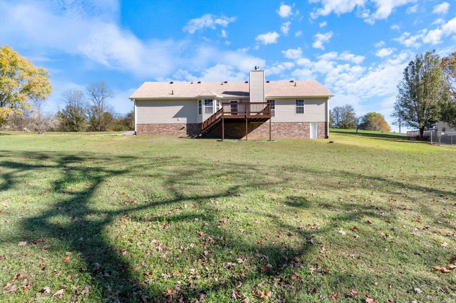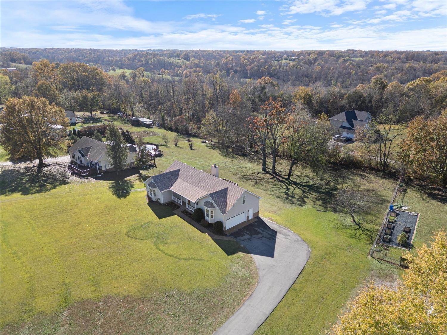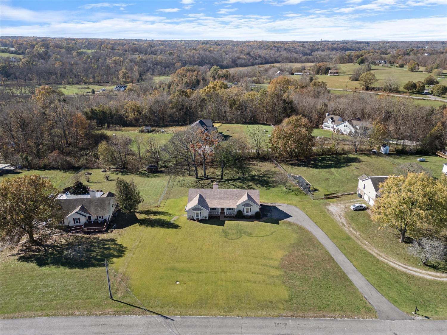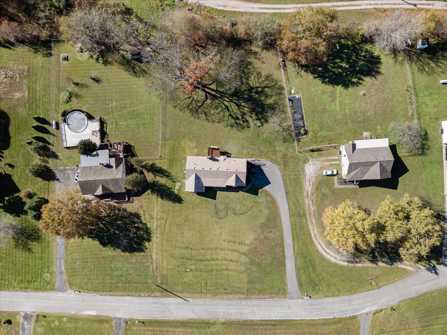 MIDDLE TENNESSEE REAL ESTATE
MIDDLE TENNESSEE REAL ESTATE
1007 Shiloh Dr, Springfield, TN 37172 For Sale
Single Family Residence
- Single Family Residence
- Beds: 3
- Baths: 3
- 1,802 sq ft
Description
Beautifully maintained 3-bedroom, 3-bath home with a bonus room, freshly painted throughout with new vinyl siding on the back and energy-efficient LED lighting. Move-in ready with recent updates: a new roof (July 2024), new deck flooring, and durable oak hardwood floors. The home also features Shaw waterproof flooring in select areas and cozy carpet in the bonus room. Bright bay windows highlight the breakfast nook and primary bedroom, with a trey ceiling in the formal dining room and cathedral ceiling in the living room. The kitchen has a solid oak, galley-style layout with quality Delta faucets and Whirlpool appliances (range and dishwasher from 2021). Bathrooms also feature solid oak cabinetry. Below the home, there’s a newly installed ground barrier for insulation and moisture control—a perfect start if you want to finish it as a workshop or hobby space. Additional highlights: a heated 2-car garage, gas fireplace, faux wood blinds, and well-maintained HVAC (replaced in 2015, serviced twice a year). Paved driveway (2021, sealed 2022). Smoke and carbon monoxide detectors are installed for safety. Landscaped yard with Zoysia grass and a propane tank (filled in March 2024). This home blends charm, quality, and energy efficiency. Schedule your tour today! 10 minutes to I-65, 30 minutes to Nashville. Showings start Friday. Open House Sunday 1-3
Property Details
Status : Active
Source : RealTracs, Inc.
Address : 1007 Shiloh Dr Springfield TN 37172
County : Robertson County, TN
Property Type : Residential
Area : 1,802 sq. ft.
Year Built : 1993
Exterior Construction : Vinyl Siding
Floors : Carpet,Finished Wood,Vinyl
Heat : Central
HOA / Subdivision : Shiloh Hills
Listing Provided by : RE/MAX 1ST Choice
MLS Status : Active
Listing # : RTC2758846
Schools near 1007 Shiloh Dr, Springfield, TN 37172 :
Robert F. Woodall Elementary, White House Heritage High School, White House Heritage High School
Additional details
Heating : Yes
Parking Features : Attached - Side
Lot Size Area : 1.06 Sq. Ft.
Building Area Total : 1802 Sq. Ft.
Lot Size Acres : 1.06 Acres
Lot Size Dimensions : 185 X 290.35 IRR
Living Area : 1802 Sq. Ft.
Office Phone : 6153847355
Number of Bedrooms : 3
Number of Bathrooms : 3
Full Bathrooms : 3
Possession : Negotiable
Cooling : 1
Garage Spaces : 2
Levels : Two
Basement : Crawl Space
Stories : 2
Utilities : Electricity Available,Water Available
Parking Space : 2
Sewer : Septic Tank
Virtual Tour
Location 1007 Shiloh Dr, TN 37172
Directions to 1007 Shiloh Dr, TN 37172
From Nashville take I-65 north to exit 104 to ridgetop, take Bethel rd, R on Gideon rd, R on Distillery rd, R on Herbert Shannon, R on Shiloh Dr. House is on the Right.
Ready to Start the Conversation?
We're ready when you are.
 © 2024 Listings courtesy of RealTracs, Inc. as distributed by MLS GRID. IDX information is provided exclusively for consumers' personal non-commercial use and may not be used for any purpose other than to identify prospective properties consumers may be interested in purchasing. The IDX data is deemed reliable but is not guaranteed by MLS GRID and may be subject to an end user license agreement prescribed by the Member Participant's applicable MLS. Based on information submitted to the MLS GRID as of November 22, 2024 10:00 AM CST. All data is obtained from various sources and may not have been verified by broker or MLS GRID. Supplied Open House Information is subject to change without notice. All information should be independently reviewed and verified for accuracy. Properties may or may not be listed by the office/agent presenting the information. Some IDX listings have been excluded from this website.
© 2024 Listings courtesy of RealTracs, Inc. as distributed by MLS GRID. IDX information is provided exclusively for consumers' personal non-commercial use and may not be used for any purpose other than to identify prospective properties consumers may be interested in purchasing. The IDX data is deemed reliable but is not guaranteed by MLS GRID and may be subject to an end user license agreement prescribed by the Member Participant's applicable MLS. Based on information submitted to the MLS GRID as of November 22, 2024 10:00 AM CST. All data is obtained from various sources and may not have been verified by broker or MLS GRID. Supplied Open House Information is subject to change without notice. All information should be independently reviewed and verified for accuracy. Properties may or may not be listed by the office/agent presenting the information. Some IDX listings have been excluded from this website.
