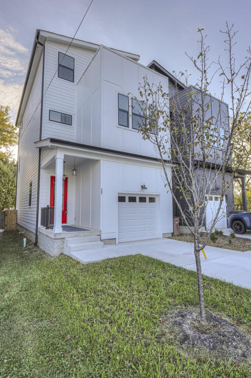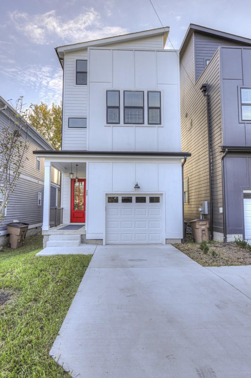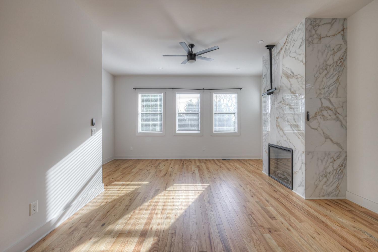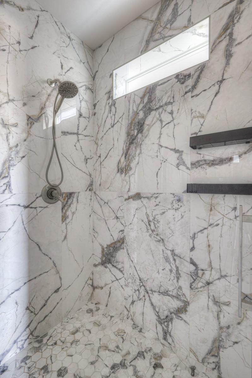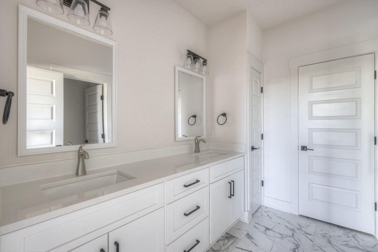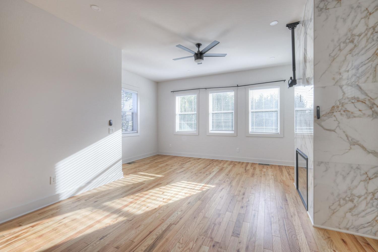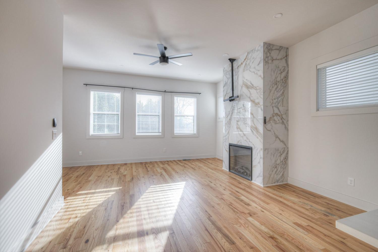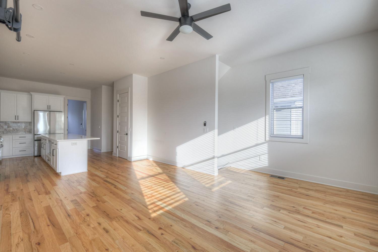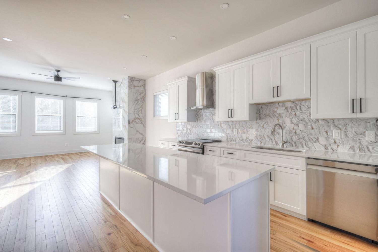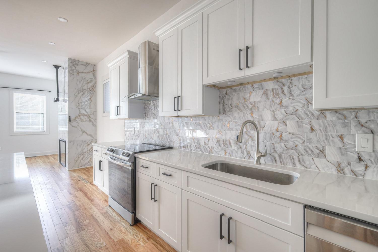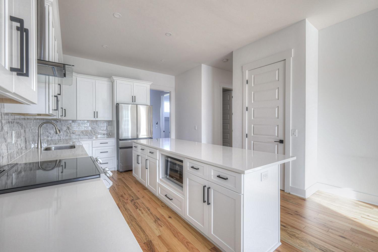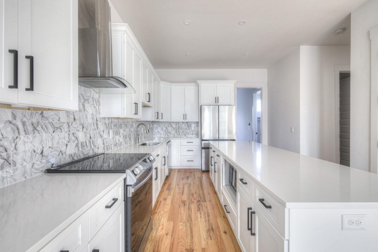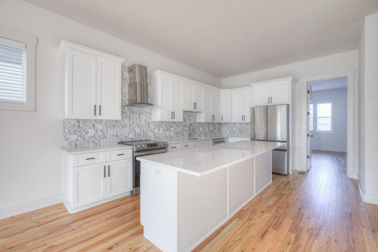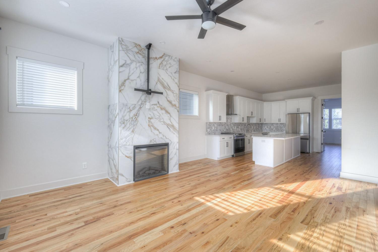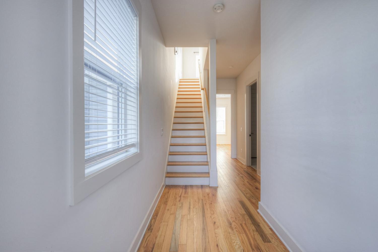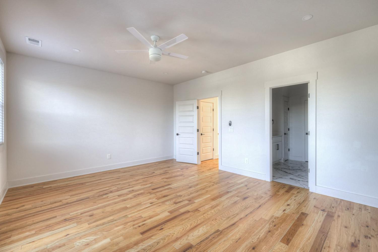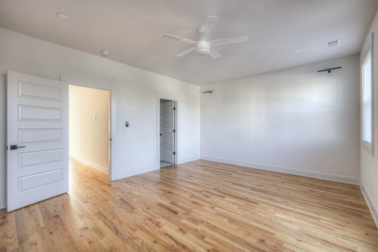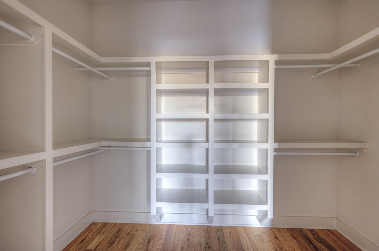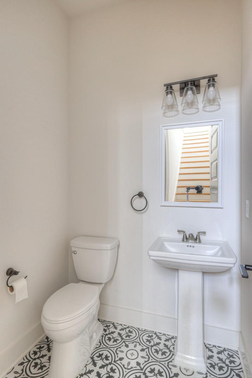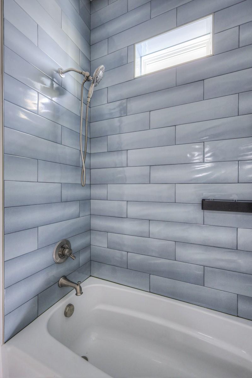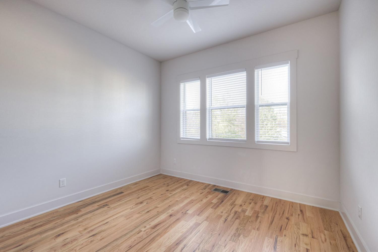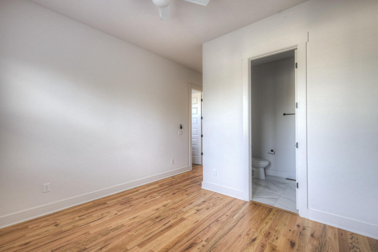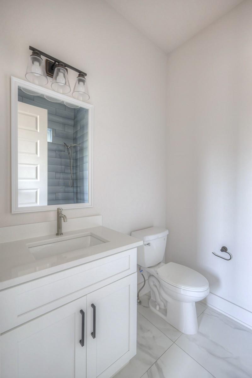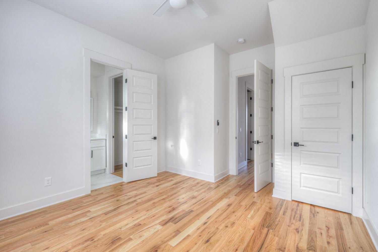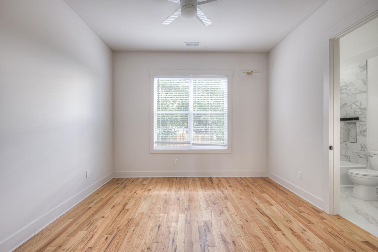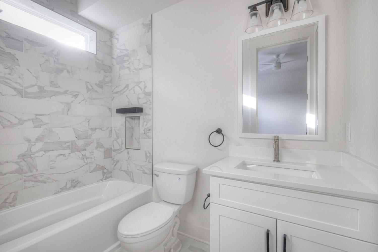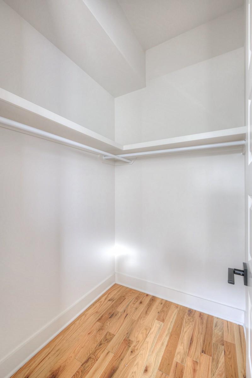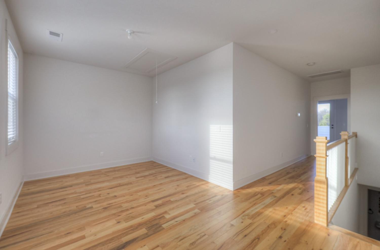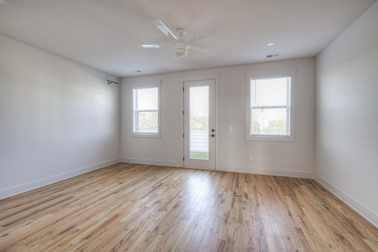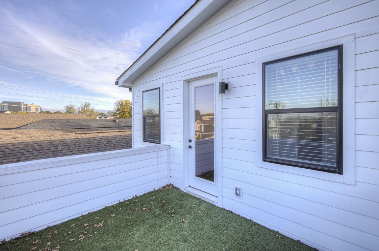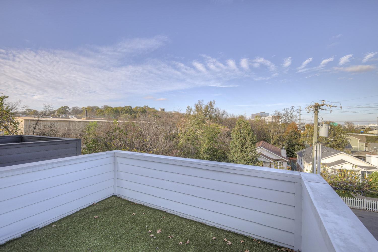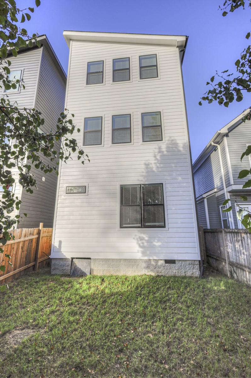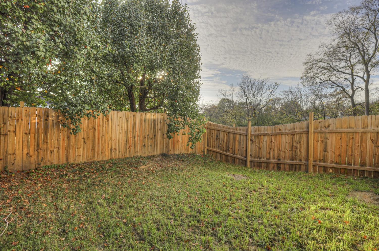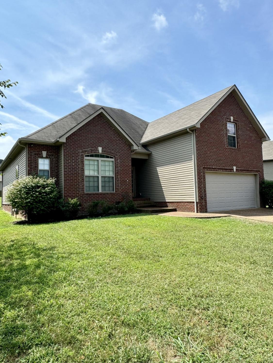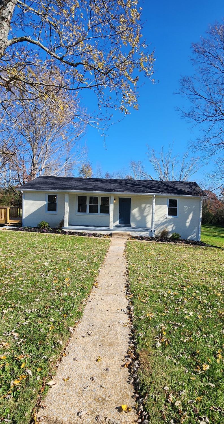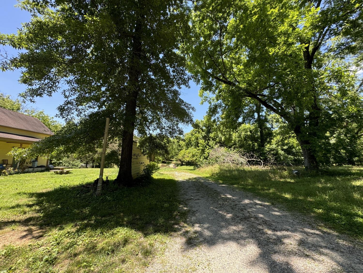 MIDDLE TENNESSEE REAL ESTATE
MIDDLE TENNESSEE REAL ESTATE
409 McAdoo Ave, Nashville, TN 37205 For Sale
Single Family Residence
- Single Family Residence
- Beds: 3
- Baths: 4
- 2,301 sq ft
Description
Welcome to your dream home! This 2,301 sq ft single-family gem in the heart of Nashville is a true masterpiece of modern living. With 3 luxurious en-suite bedrooms, including a chic in-law suite, this home offers privacy and comfort for all. Step inside and be amazed by the open floor plan, where gleaming hardwood floors flow seamlessly throughout. The heart of the home is a chef's delight, featuring custom cabinetry, stainless steel appliances, and stunning quartz countertops. Expansive windows flood the space with natural light, highlighting every exquisite detail. The third floor walkout balcony serves as a perfect spot for morning coffee or evening relaxation. Although nestled away in a secluded corner of Sylvan Heights, the location still gives the owner easy access to all the restaurants, shopping and places that Sylvan Heights and Sylvan Park has to offer while being only minutes away from Nashville's premier shopping, dining, and entertainment hotspots, this location blends luxury with unmatched convenience. Enjoy a vibrant lifestyle with everything you need right at your doorstep. Whether you're hosting a soirée or enjoying a quiet evening, this residence caters to every occasion. Don't miss your chance to own this slice of Nashville paradise!
Property Details
Status : Active
Source : RealTracs, Inc.
County : Davidson County, TN
Property Type : Residential
Area : 2,301 sq. ft.
Yard : Back Yard
Year Built : 2023
Exterior Construction : Fiber Cement
Floors : Finished Wood
Heat : Central
HOA / Subdivision : West End Park Terrace
Listing Provided by : simpliHOM
MLS Status : Active
Listing # : RTC2759001
Schools near 409 McAdoo Ave, Nashville, TN 37205 :
Sylvan Park Paideia Design Center, West End Middle School, Hillsboro Comp High School
Additional details
Virtual Tour URL : Click here for Virtual Tour
Heating : Yes
Parking Features : Attached - Front
Lot Size Area : 0.07 Sq. Ft.
Building Area Total : 2301 Sq. Ft.
Lot Size Acres : 0.07 Acres
Lot Size Dimensions : 25 X 125
Living Area : 2301 Sq. Ft.
Lot Features : Level
Office Phone : 8558569466
Number of Bedrooms : 3
Number of Bathrooms : 4
Full Bathrooms : 3
Half Bathrooms : 1
Possession : Close Of Escrow
Cooling : 1
Garage Spaces : 1
Patio and Porch Features : Patio
Levels : Three Or More
Basement : Crawl Space
Stories : 3
Utilities : Water Available
Parking Space : 1
Sewer : Private Sewer
Location 409 McAdoo Ave, TN 37205
Directions to 409 McAdoo Ave, TN 37205
From I440- Exit 1 West End Ave towards downtown, turn left on Murphy Rd, right on Park Circle and left on McAdoo. The property is on the left towards the end of the street.
Ready to Start the Conversation?
We're ready when you are.
 © 2024 Listings courtesy of RealTracs, Inc. as distributed by MLS GRID. IDX information is provided exclusively for consumers' personal non-commercial use and may not be used for any purpose other than to identify prospective properties consumers may be interested in purchasing. The IDX data is deemed reliable but is not guaranteed by MLS GRID and may be subject to an end user license agreement prescribed by the Member Participant's applicable MLS. Based on information submitted to the MLS GRID as of December 3, 2024 10:00 PM CST. All data is obtained from various sources and may not have been verified by broker or MLS GRID. Supplied Open House Information is subject to change without notice. All information should be independently reviewed and verified for accuracy. Properties may or may not be listed by the office/agent presenting the information. Some IDX listings have been excluded from this website.
© 2024 Listings courtesy of RealTracs, Inc. as distributed by MLS GRID. IDX information is provided exclusively for consumers' personal non-commercial use and may not be used for any purpose other than to identify prospective properties consumers may be interested in purchasing. The IDX data is deemed reliable but is not guaranteed by MLS GRID and may be subject to an end user license agreement prescribed by the Member Participant's applicable MLS. Based on information submitted to the MLS GRID as of December 3, 2024 10:00 PM CST. All data is obtained from various sources and may not have been verified by broker or MLS GRID. Supplied Open House Information is subject to change without notice. All information should be independently reviewed and verified for accuracy. Properties may or may not be listed by the office/agent presenting the information. Some IDX listings have been excluded from this website.
