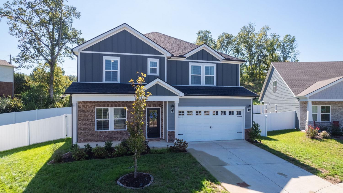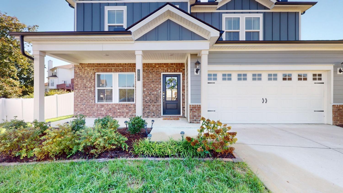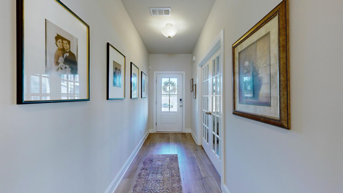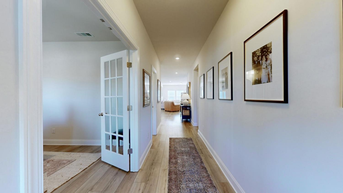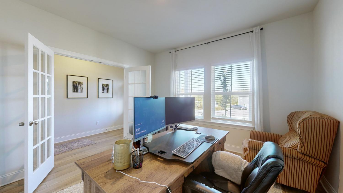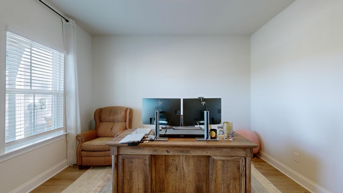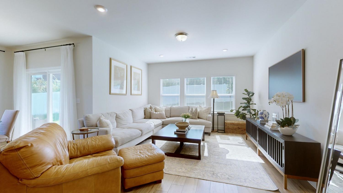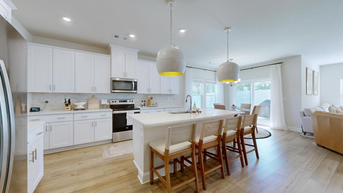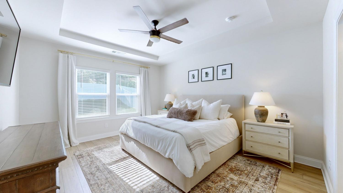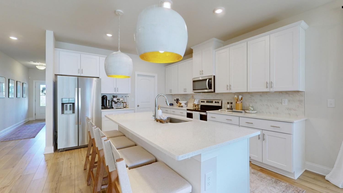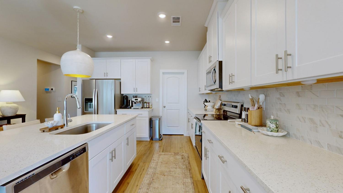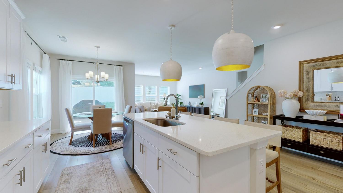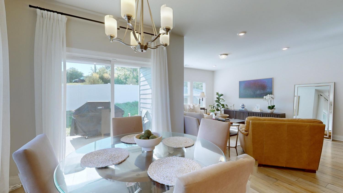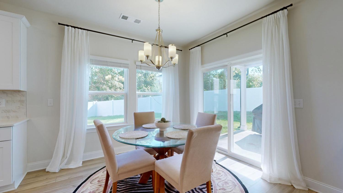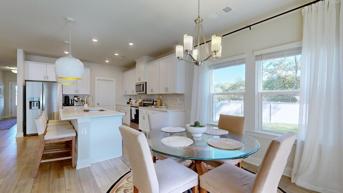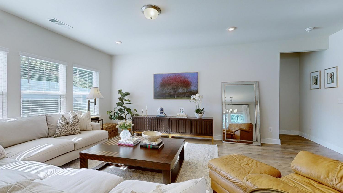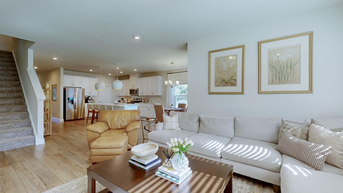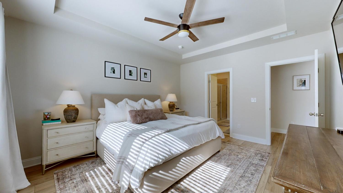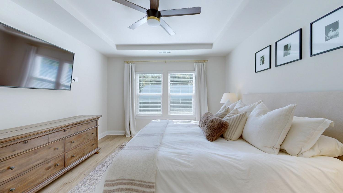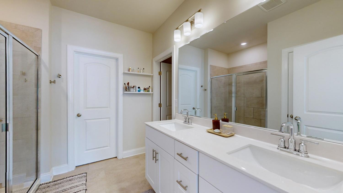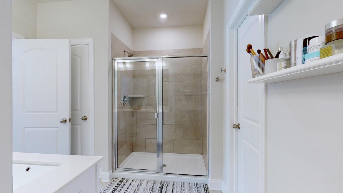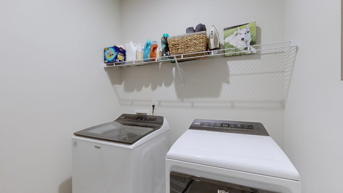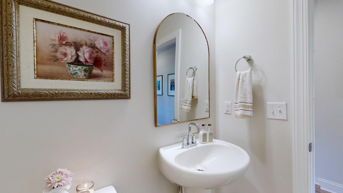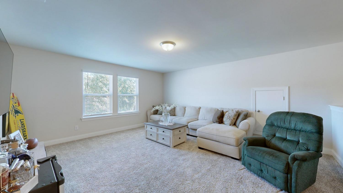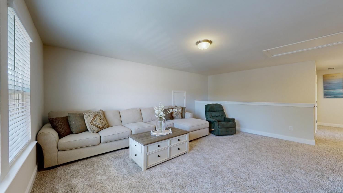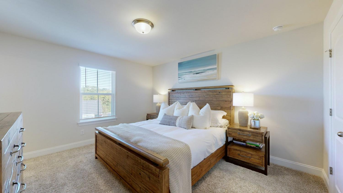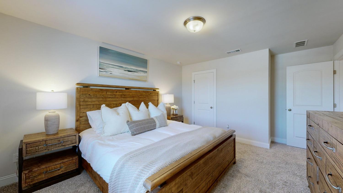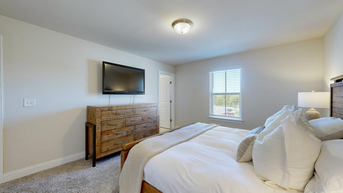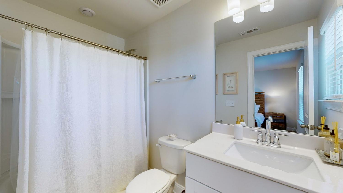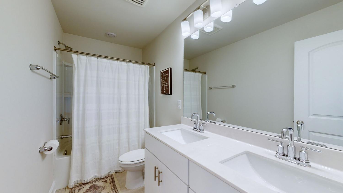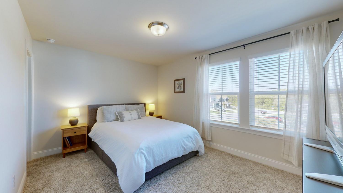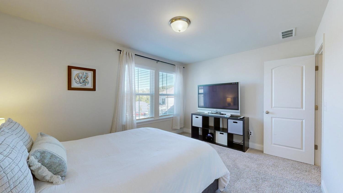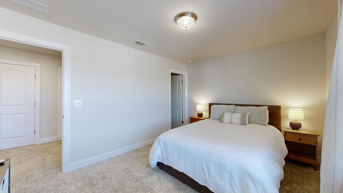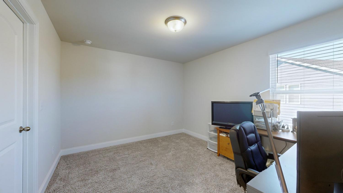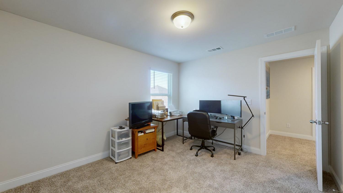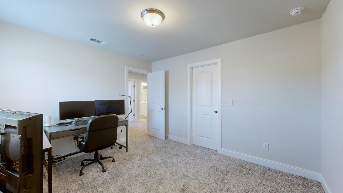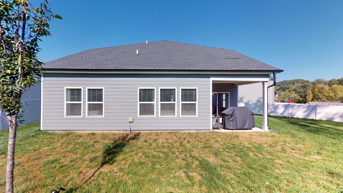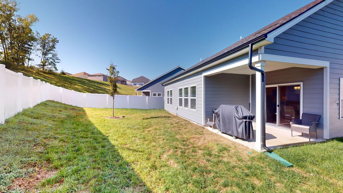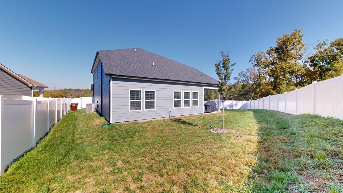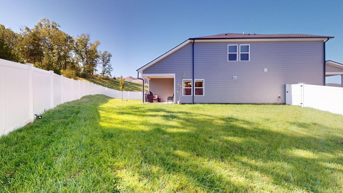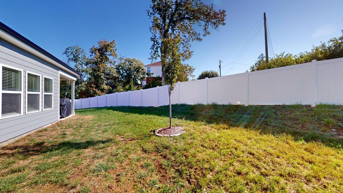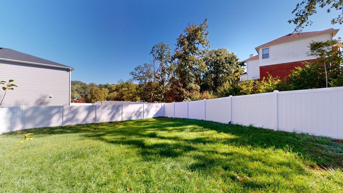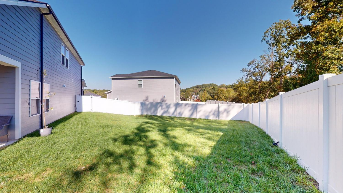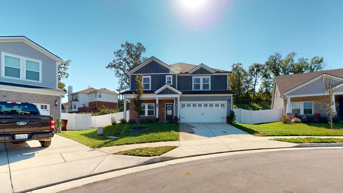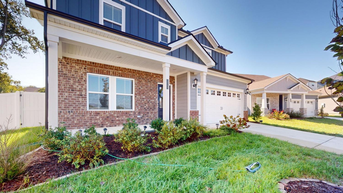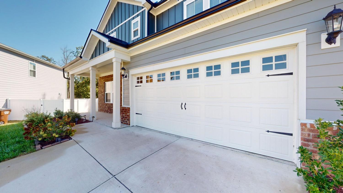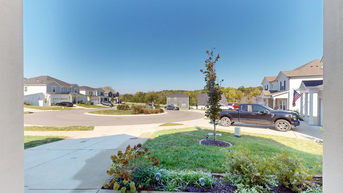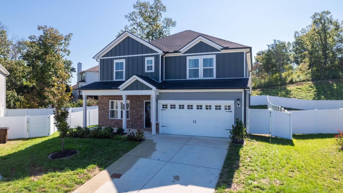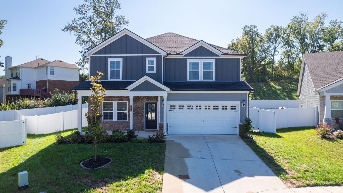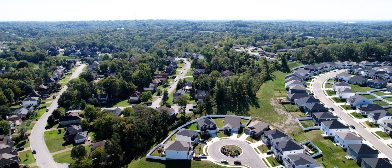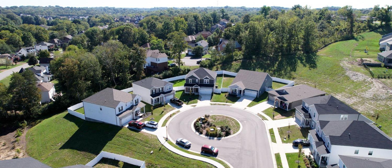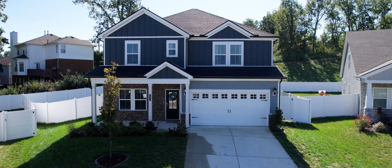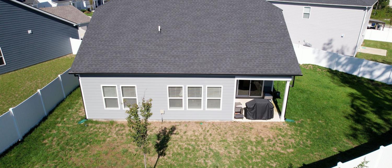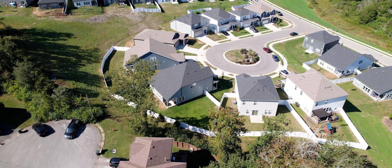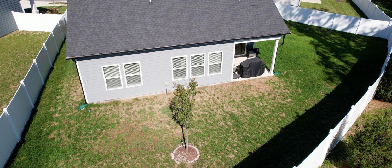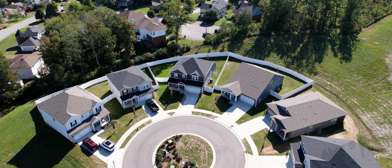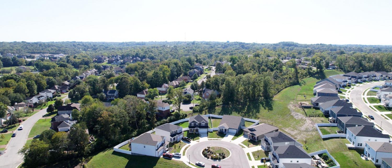 MIDDLE TENNESSEE REAL ESTATE
MIDDLE TENNESSEE REAL ESTATE
1717 Evans Hill Ct, Hermitage, TN 37076 For Sale
Single Family Residence
- Single Family Residence
- Beds: 4
- Baths: 4
- 2,768 sq ft
Description
Practically NEW energy-efficient home! Master bedroom on the main level. Just off the Sherwood Floor plan's foyer is a useful flex space that makes a great office. In the kitchen, the walk-in pantry and ample counter space simplify meal prep. Upstairs, sizeable secondary bedroom surround the loft. Riverbrook Subdivision offers stunning single-family floorplans, featuring the latest design trends. Ideally situated in Hermitage, this community will be surrounded by a host of shopping and dining and is conveniently located less than 30 minutes from downtown Nashville. Riverbrook subdivision will offer community amenities including a pool and cabana.
Property Details
Status : Active
Source : RealTracs, Inc.
County : Davidson County, TN
Property Type : Residential
Area : 2,768 sq. ft.
Year Built : 2022
Exterior Construction : Hardboard Siding,Stone
Floors : Carpet,Finished Wood,Laminate,Tile
Heat : Central,Natural Gas
HOA / Subdivision : Riverbrook
Listing Provided by : Keller Williams Realty Mt. Juliet
MLS Status : Active
Listing # : RTC2759054
Schools near 1717 Evans Hill Ct, Hermitage, TN 37076 :
Dodson Elementary, DuPont Tyler Middle, McGavock Comp High School
Additional details
Association Fee : $77.00
Association Fee Frequency : Monthly
Assocation Fee 2 : $300.00
Association Fee 2 Frequency : One Time
Heating : Yes
Parking Features : Attached - Front
Lot Size Area : 0.19 Sq. Ft.
Building Area Total : 2768 Sq. Ft.
Lot Size Acres : 0.19 Acres
Lot Size Dimensions : 38 X 138
Living Area : 2768 Sq. Ft.
Lot Features : Level
Office Phone : 6157588886
Number of Bedrooms : 4
Number of Bathrooms : 4
Full Bathrooms : 3
Half Bathrooms : 1
Accessibility Features : Smart Technology
Possession : Negotiable
Cooling : 1
Garage Spaces : 2
Architectural Style : Traditional
Levels : Two
Basement : Slab
Stories : 2
Utilities : Electricity Available,Water Available
Parking Space : 2
Sewer : Public Sewer
Virtual Tour
Location 1717 Evans Hill Ct, TN 37076
Directions to 1717 Evans Hill Ct, TN 37076
From I-40, take Exit for Hwy 45 North, Right on Central Pike, Left on Tulip Grove Rd, Right on Myra Dr, Turn Left to stay on Myra Dr, Right on Evans Hill Ct, home is on the Right.
Ready to Start the Conversation?
We're ready when you are.
 © 2024 Listings courtesy of RealTracs, Inc. as distributed by MLS GRID. IDX information is provided exclusively for consumers' personal non-commercial use and may not be used for any purpose other than to identify prospective properties consumers may be interested in purchasing. The IDX data is deemed reliable but is not guaranteed by MLS GRID and may be subject to an end user license agreement prescribed by the Member Participant's applicable MLS. Based on information submitted to the MLS GRID as of November 21, 2024 10:00 PM CST. All data is obtained from various sources and may not have been verified by broker or MLS GRID. Supplied Open House Information is subject to change without notice. All information should be independently reviewed and verified for accuracy. Properties may or may not be listed by the office/agent presenting the information. Some IDX listings have been excluded from this website.
© 2024 Listings courtesy of RealTracs, Inc. as distributed by MLS GRID. IDX information is provided exclusively for consumers' personal non-commercial use and may not be used for any purpose other than to identify prospective properties consumers may be interested in purchasing. The IDX data is deemed reliable but is not guaranteed by MLS GRID and may be subject to an end user license agreement prescribed by the Member Participant's applicable MLS. Based on information submitted to the MLS GRID as of November 21, 2024 10:00 PM CST. All data is obtained from various sources and may not have been verified by broker or MLS GRID. Supplied Open House Information is subject to change without notice. All information should be independently reviewed and verified for accuracy. Properties may or may not be listed by the office/agent presenting the information. Some IDX listings have been excluded from this website.
