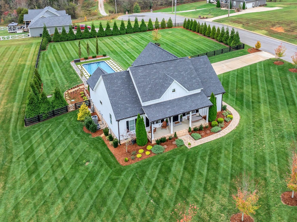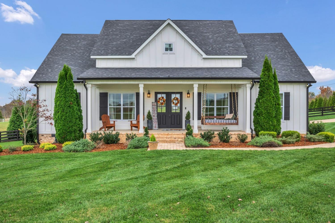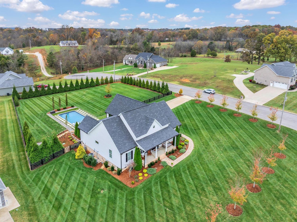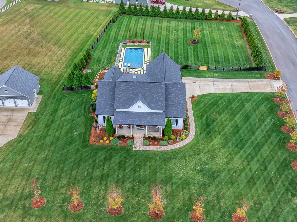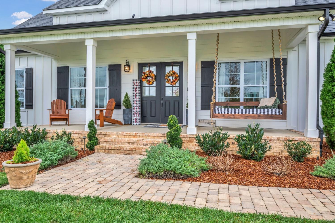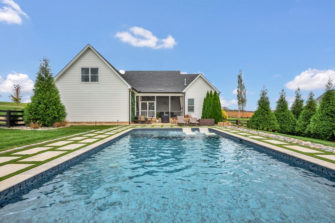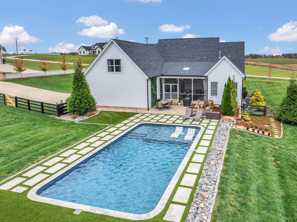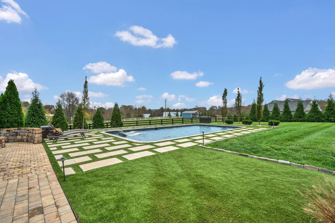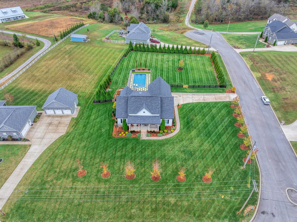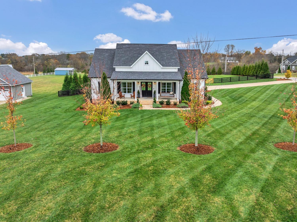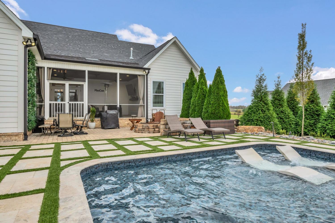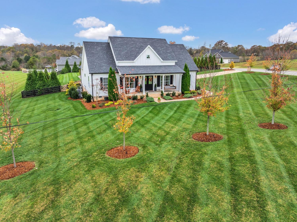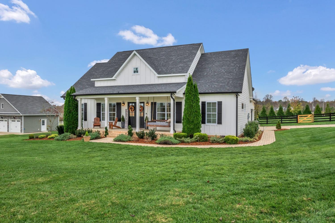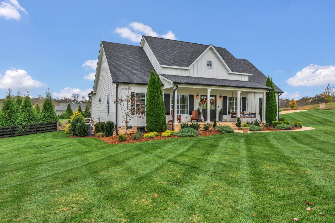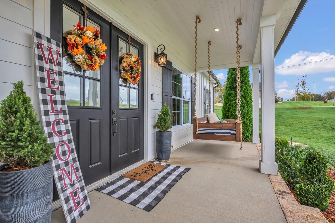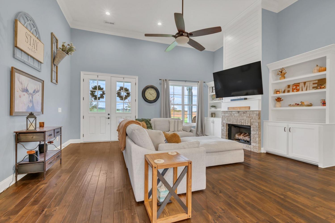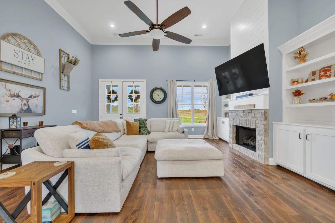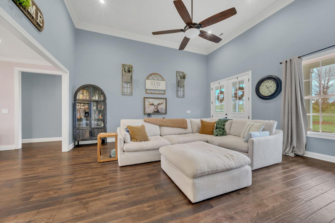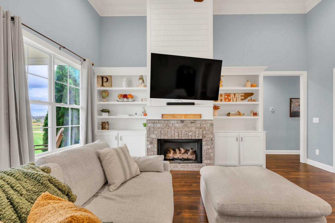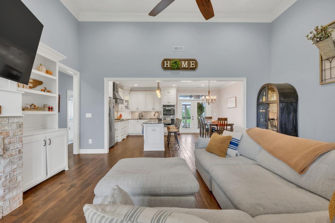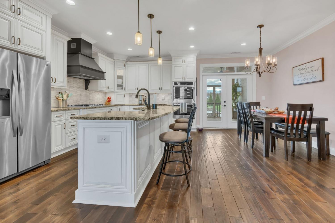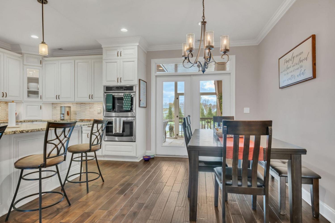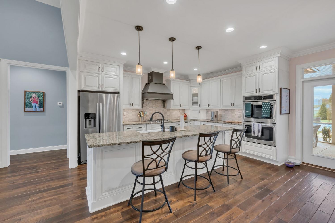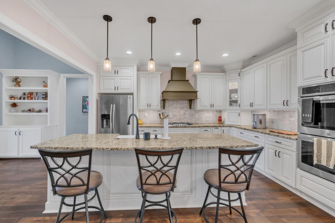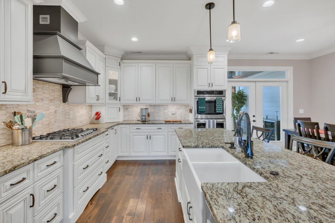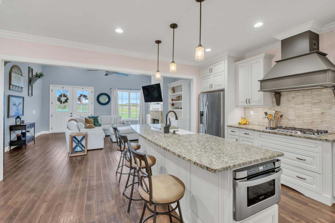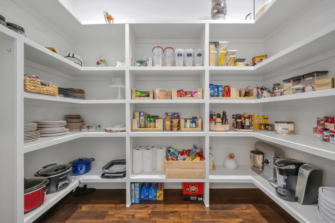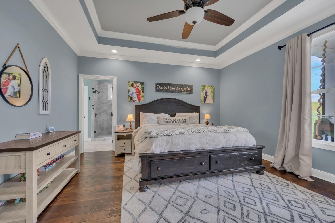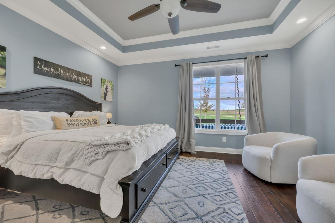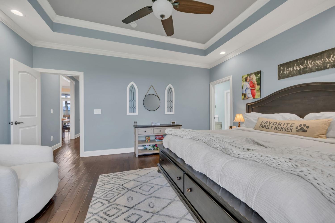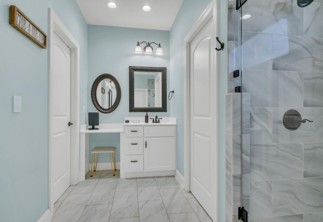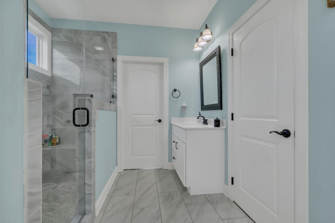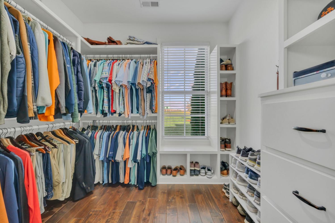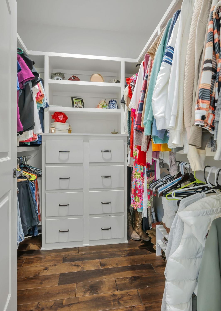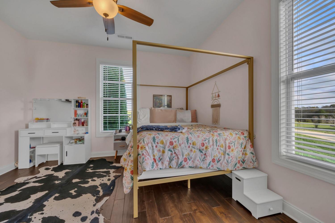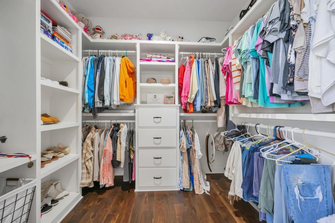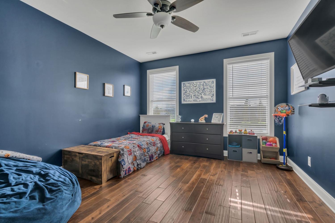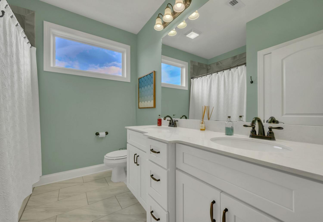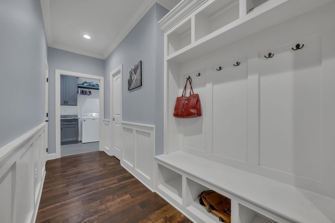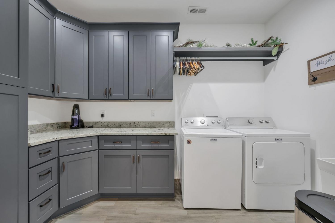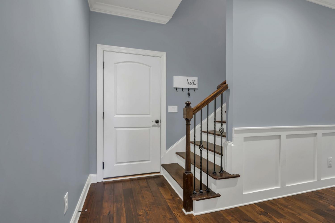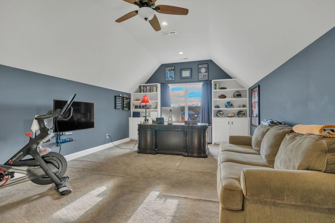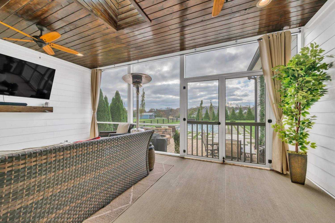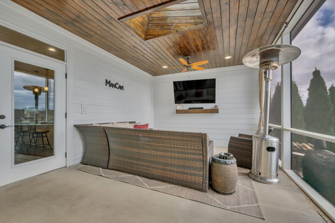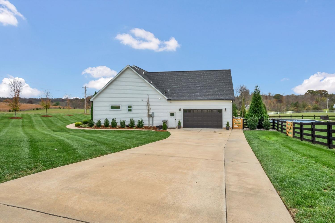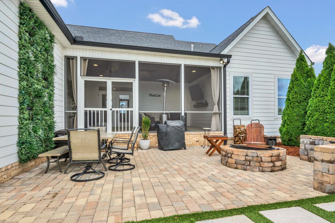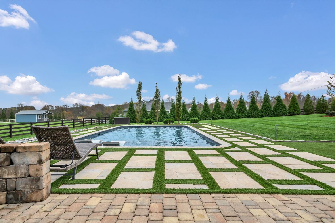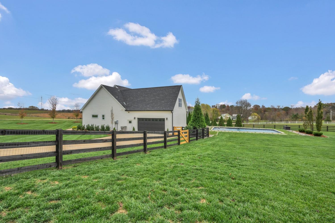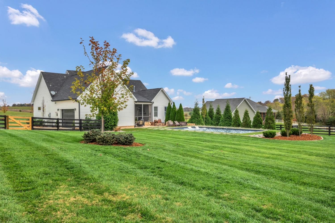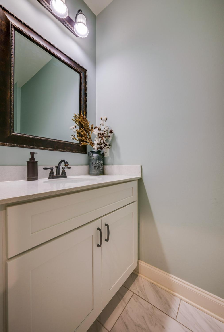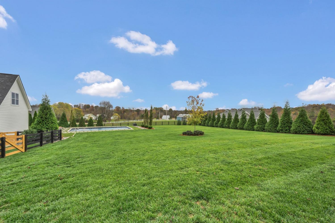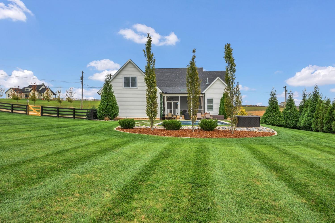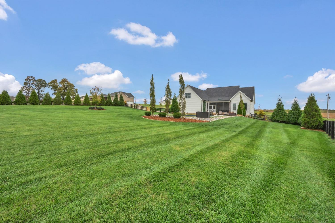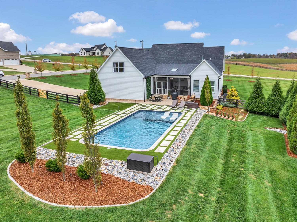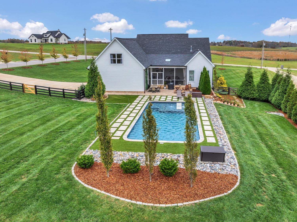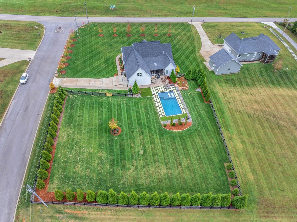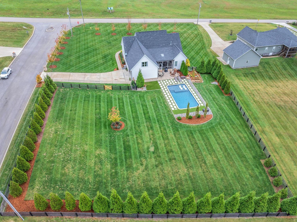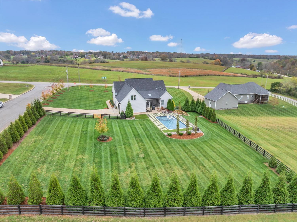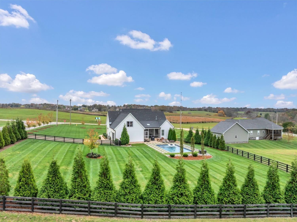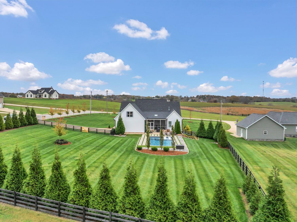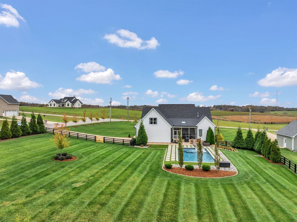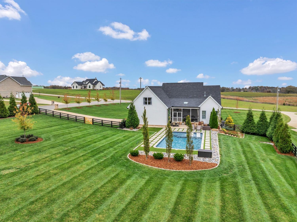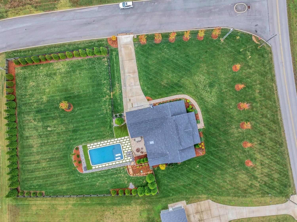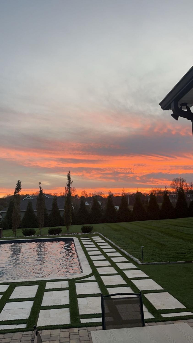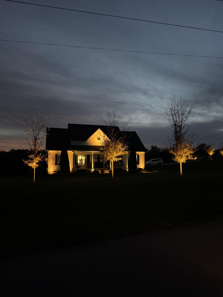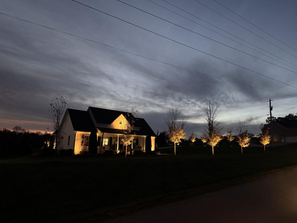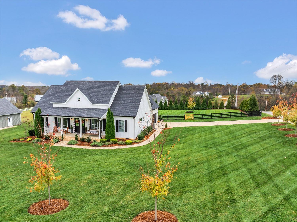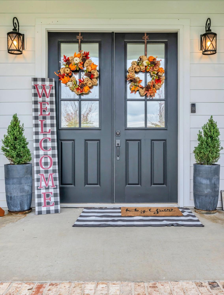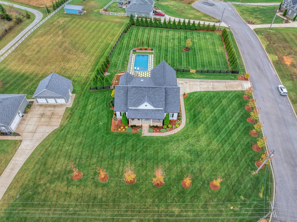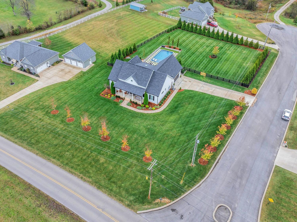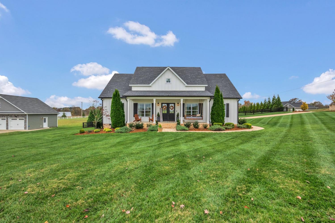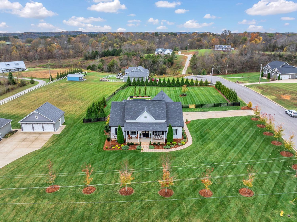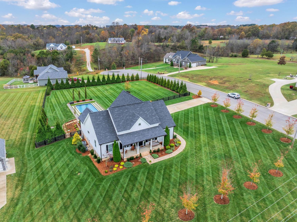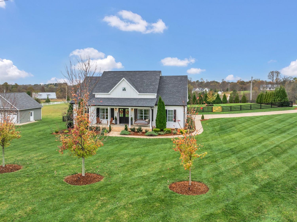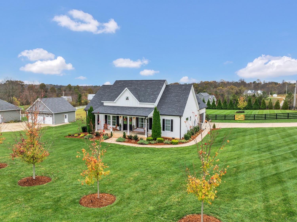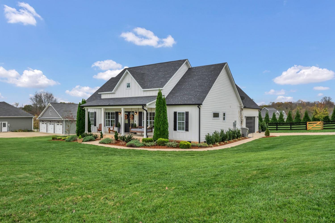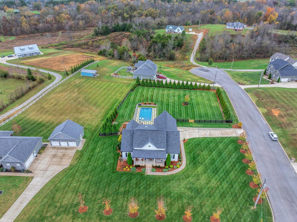 MIDDLE TENNESSEE REAL ESTATE
MIDDLE TENNESSEE REAL ESTATE
5 Luther Ln, Burns, TN 37029 For Sale
Single Family Residence
- Single Family Residence
- Beds: 3
- Baths: 3
- 2,520 sq ft
Description
SHOWSTOPPER!!! LUXURIOUS TRADITIONAL ONE LEVEL With OPEN FLOOR PLAN*EVERYONE SLOWS DOWN TO Check out this showplace that has a Meticulously Maintained Lawn & Landscaping !!! LUTRON SMART LIGHTING SYSTEM Inside & Out* You Can Take A Dip in the NEW Custom Lined Pool Installed in 2022: Sport Pool is 16 x 32 and 6 ft Deep, which includes a Tanning Ledge & Automation*Fenced In Back Yard & 45 Mature Green Giants to provide ultimate back yard privacy * Premium 60 plus fixture outdoor lighting package*Living Rm with Fireplace & Built In Cabinets*Granite Counters in Kitchen with Large Island* All Appliances Included *Abundance of Wood Flooring* Primary Bedroom Suite on Main Level with Tiled Bathroom-Double Vanity,Oversized Tile Shower, Huge Walk In Closet*Generous Sized Utility Room*Gather on the Back Screened-In Porch to Watch the GAMES on the Big Screen *Double Car Garage with Keyless Entry Pedestrian Door*FIBER AT&T Internet*Hardie Board Exterior with Architectural Shingles*Front Porch is Accented with Brick Steps, Spacious Enough to Accommodate a Porch Swing & Rocking Chairs to Watch the Sunset. Great Home for Entertaining Inside & Out !!!
Property Details
Status : Active
Source : RealTracs, Inc.
County : Dickson County, TN
Property Type : Residential
Area : 2,520 sq. ft.
Yard : Back Yard
Year Built : 2019
Exterior Construction : Hardboard Siding,Brick
Floors : Carpet,Finished Wood,Tile
Heat : Central
HOA / Subdivision : Heritage Hills Estate
Listing Provided by : Parker Peery Properties
MLS Status : Active
Listing # : RTC2759078
Schools near 5 Luther Ln, Burns, TN 37029 :
Stuart Burns Elementary, Burns Middle School, Dickson County High School
Additional details
Virtual Tour URL : Click here for Virtual Tour
Heating : Yes
Parking Features : Attached - Side,Concrete
Pool Features : In Ground
Lot Size Area : 1.01 Sq. Ft.
Building Area Total : 2520 Sq. Ft.
Lot Size Acres : 1.01 Acres
Lot Size Dimensions : 1.01
Living Area : 2520 Sq. Ft.
Lot Features : Corner Lot,Cul-De-Sac,Level
Office Phone : 6154461884
Number of Bedrooms : 3
Number of Bathrooms : 3
Full Bathrooms : 2
Half Bathrooms : 1
Possession : Negotiable
Cooling : 1
Garage Spaces : 2
Architectural Style : Traditional
Private Pool : 1
Patio and Porch Features : Covered Porch,Screened Patio
Levels : Two
Basement : Crawl Space
Stories : 1.5
Utilities : Water Available
Parking Space : 6
Sewer : Septic Tank
Location 5 Luther Ln, TN 37029
Directions to 5 Luther Ln, TN 37029
I-40 WEST OF NASHVILLE *TURN LEFT ON HWY 96 *TURN LEFT ON EASTSIDE DRIVE*LEFT ON SPENCER MILL ROAD *RIGHT ON LUTHER LANE
Ready to Start the Conversation?
We're ready when you are.
 © 2024 Listings courtesy of RealTracs, Inc. as distributed by MLS GRID. IDX information is provided exclusively for consumers' personal non-commercial use and may not be used for any purpose other than to identify prospective properties consumers may be interested in purchasing. The IDX data is deemed reliable but is not guaranteed by MLS GRID and may be subject to an end user license agreement prescribed by the Member Participant's applicable MLS. Based on information submitted to the MLS GRID as of November 22, 2024 10:00 AM CST. All data is obtained from various sources and may not have been verified by broker or MLS GRID. Supplied Open House Information is subject to change without notice. All information should be independently reviewed and verified for accuracy. Properties may or may not be listed by the office/agent presenting the information. Some IDX listings have been excluded from this website.
© 2024 Listings courtesy of RealTracs, Inc. as distributed by MLS GRID. IDX information is provided exclusively for consumers' personal non-commercial use and may not be used for any purpose other than to identify prospective properties consumers may be interested in purchasing. The IDX data is deemed reliable but is not guaranteed by MLS GRID and may be subject to an end user license agreement prescribed by the Member Participant's applicable MLS. Based on information submitted to the MLS GRID as of November 22, 2024 10:00 AM CST. All data is obtained from various sources and may not have been verified by broker or MLS GRID. Supplied Open House Information is subject to change without notice. All information should be independently reviewed and verified for accuracy. Properties may or may not be listed by the office/agent presenting the information. Some IDX listings have been excluded from this website.
