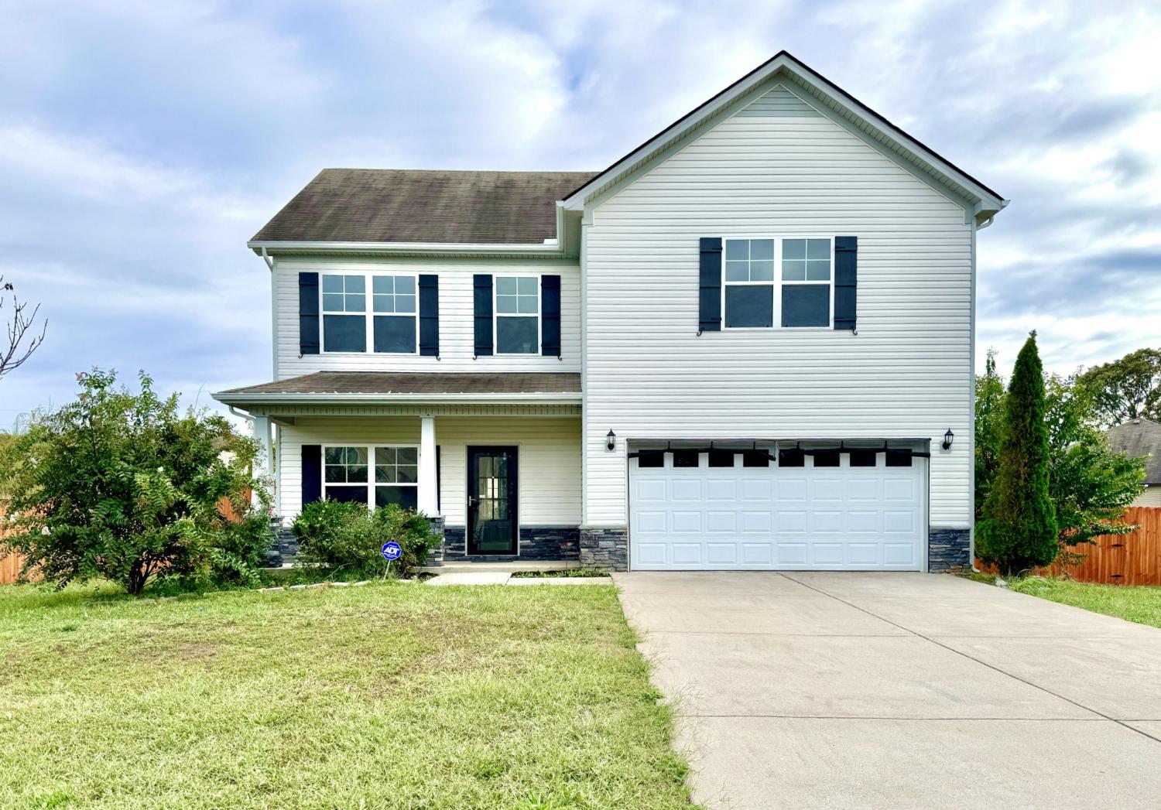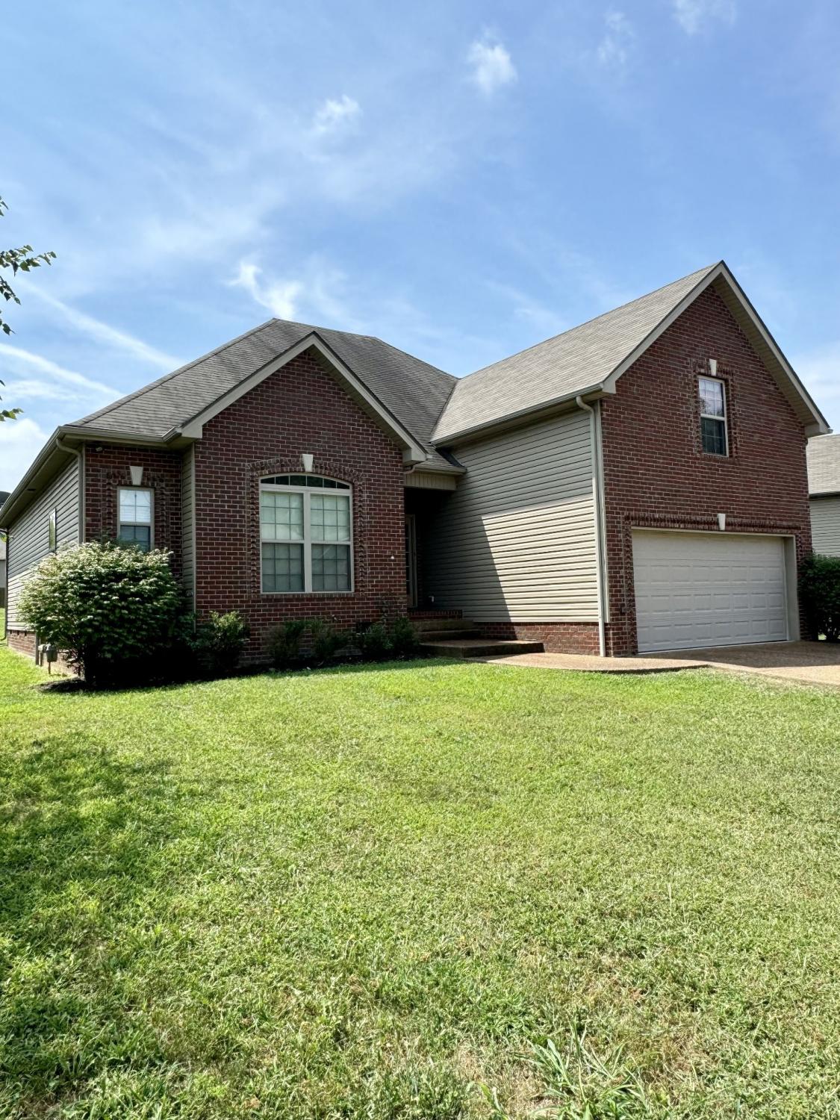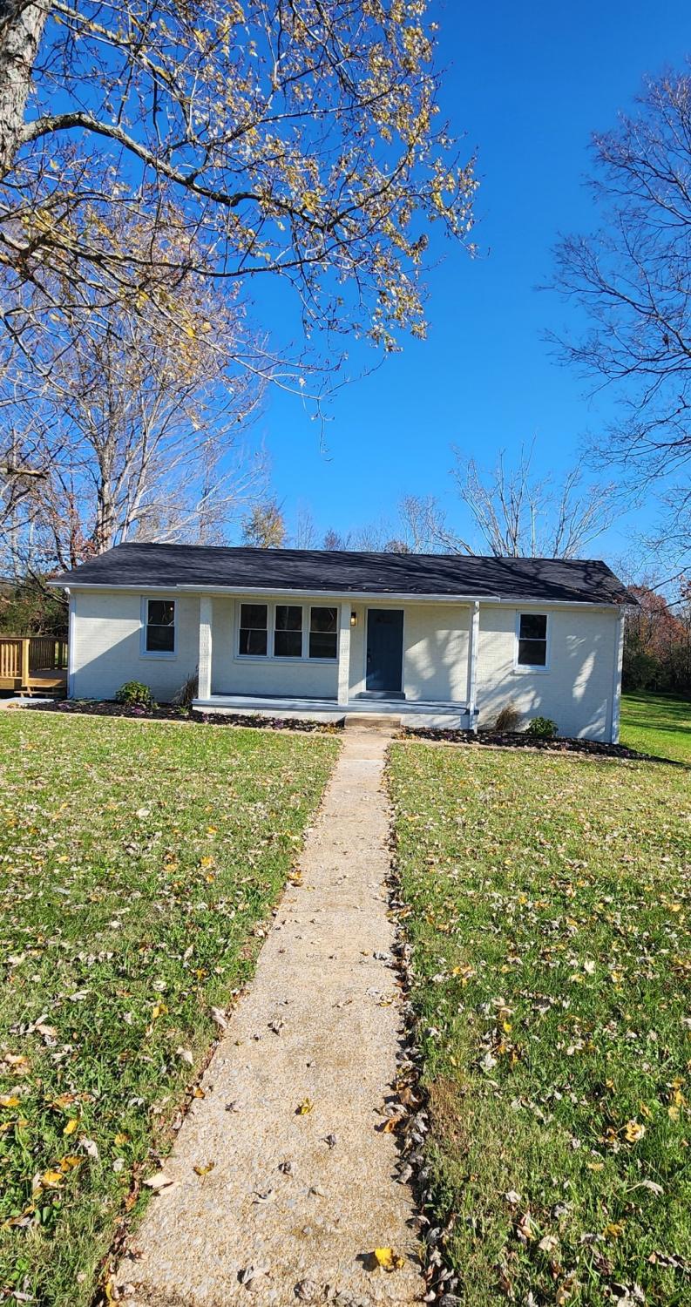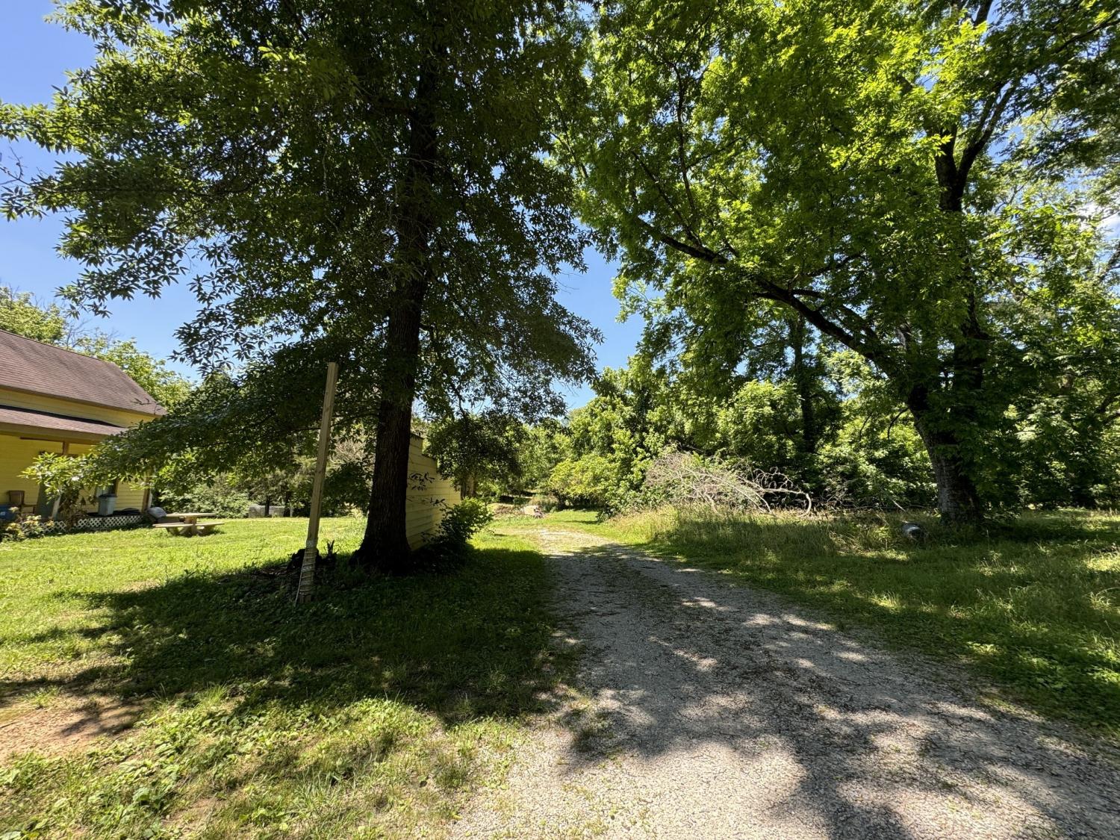 MIDDLE TENNESSEE REAL ESTATE
MIDDLE TENNESSEE REAL ESTATE
1507 Halverson Dr, Murfreesboro, TN 37128 For Rent
Single Family Residence
- Single Family Residence
- Beds: 3
- Baths: 3
- 2,305 sq ft
Description
NOW AVAILABLE!!! Open floorplan w/ main-level lvp flooring and fresh paint throughout! White cascading cabinetry in kitchen w/SS appliances and island with seating for 2. Upstairs is a spacious owner's suite, featuring a tray ceiling, updated lighting & spa-like bath; two large guest rooms plus sunlit bonus room! Plenty of closet space/storage! Nicely situated on private cul-de-sac with 2-car attached garage with epoxy finished floor! Fully fenced back yard creates ample space for the kiddos and pets. Awesome curb appeal! FRIDGE, WASHER & DRYER INCLUDED! Pet friendly to a small/medium dog, not cats. Application required. Give us a call to check it out!
Property Details
Status : Active
Source : RealTracs, Inc.
Address : 1507 Halverson Dr Murfreesboro TN 37128
County : Rutherford County, TN
Property Type : Residential Lease
Area : 2,305 sq. ft.
Yard : Back Yard
Year Built : 2017
Heat : Central
HOA / Subdivision : Waldron Farms Sec 5 Ph 2D
Listing Provided by : John Jones Real Estate LLC
MLS Status : Active
Listing # : RTC2759213
Schools near 1507 Halverson Dr, Murfreesboro, TN 37128 :
Christiana Elementary, Christiana Middle School, Riverdale High School
Additional details
Heating : Yes
Parking Features : Attached - Front
Building Area Total : 2305 Sq. Ft.
Living Area : 2305 Sq. Ft.
Office Phone : 6158673020
Number of Bedrooms : 3
Number of Bathrooms : 3
Full Bathrooms : 2
Half Bathrooms : 1
Cooling : 1
Garage Spaces : 2
Levels : Two
Stories : 2
Utilities : Water Available
Parking Space : 2
Sewer : Public Sewer
Location 1507 Halverson Dr, TN 37128
Directions to 1507 Halverson Dr, TN 37128
Head southeast on I-24 E. Take exit 81A to merge onto US-231 S/S Church St/Shelbyville Hwy toward Shelbyville. Turn right onto Stones River Ln. Turn right onto Wears Dr. Turn left onto Halverson Dr
Ready to Start the Conversation?
We're ready when you are.
 © 2024 Listings courtesy of RealTracs, Inc. as distributed by MLS GRID. IDX information is provided exclusively for consumers' personal non-commercial use and may not be used for any purpose other than to identify prospective properties consumers may be interested in purchasing. The IDX data is deemed reliable but is not guaranteed by MLS GRID and may be subject to an end user license agreement prescribed by the Member Participant's applicable MLS. Based on information submitted to the MLS GRID as of December 5, 2024 10:00 AM CST. All data is obtained from various sources and may not have been verified by broker or MLS GRID. Supplied Open House Information is subject to change without notice. All information should be independently reviewed and verified for accuracy. Properties may or may not be listed by the office/agent presenting the information. Some IDX listings have been excluded from this website.
© 2024 Listings courtesy of RealTracs, Inc. as distributed by MLS GRID. IDX information is provided exclusively for consumers' personal non-commercial use and may not be used for any purpose other than to identify prospective properties consumers may be interested in purchasing. The IDX data is deemed reliable but is not guaranteed by MLS GRID and may be subject to an end user license agreement prescribed by the Member Participant's applicable MLS. Based on information submitted to the MLS GRID as of December 5, 2024 10:00 AM CST. All data is obtained from various sources and may not have been verified by broker or MLS GRID. Supplied Open House Information is subject to change without notice. All information should be independently reviewed and verified for accuracy. Properties may or may not be listed by the office/agent presenting the information. Some IDX listings have been excluded from this website.



































