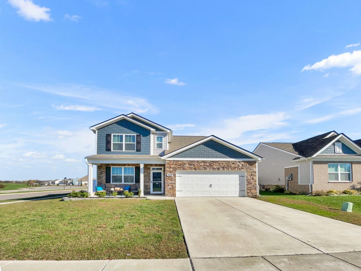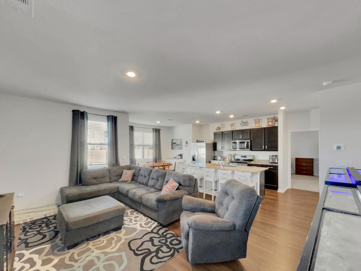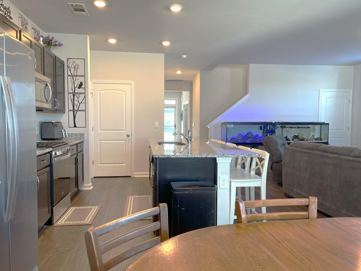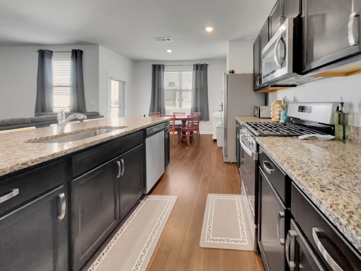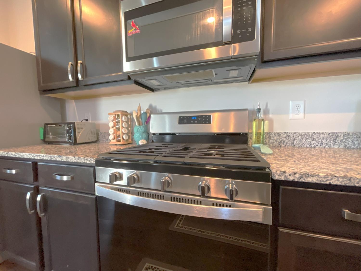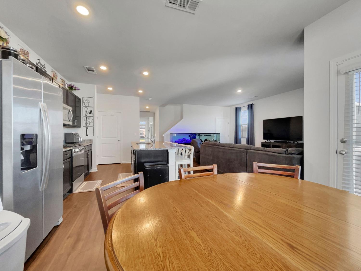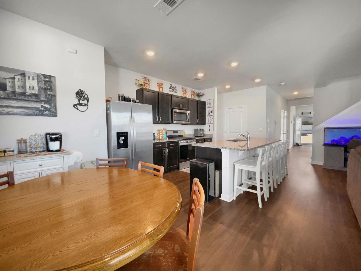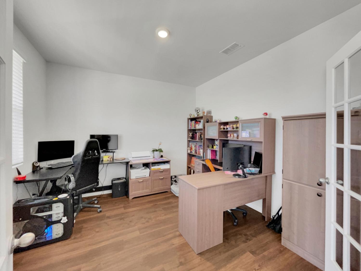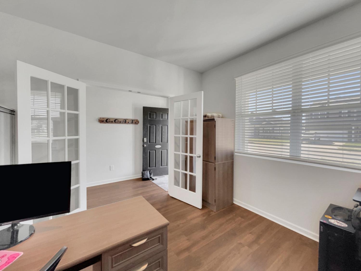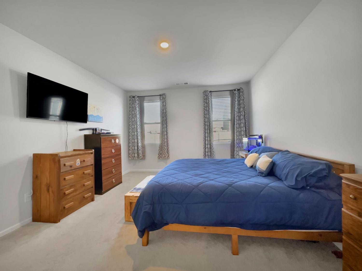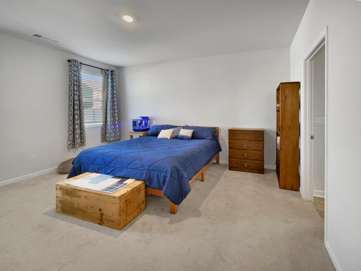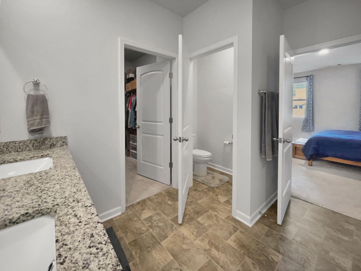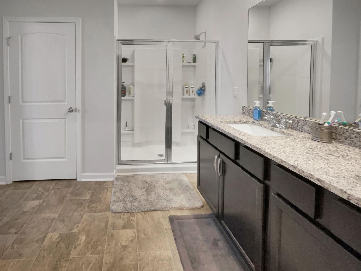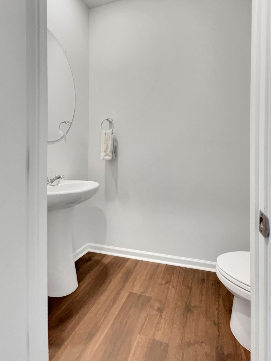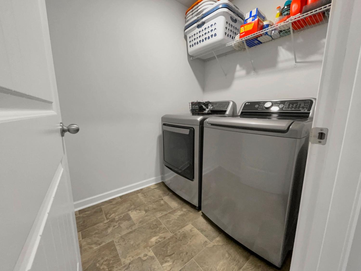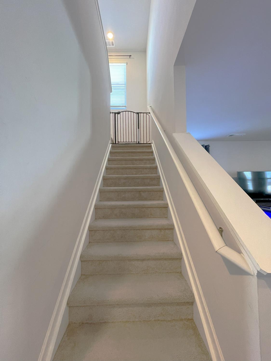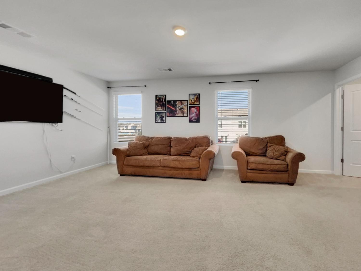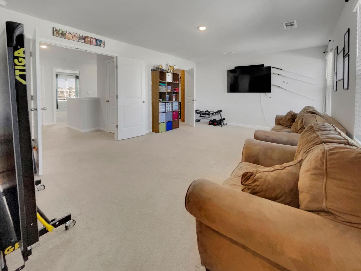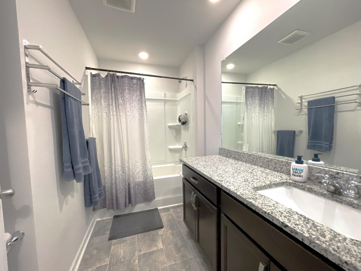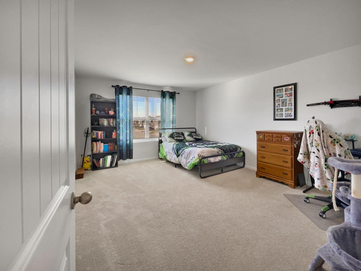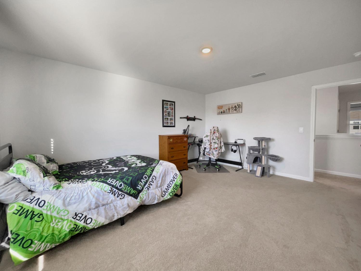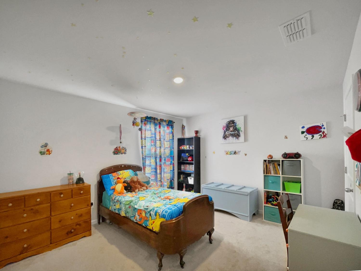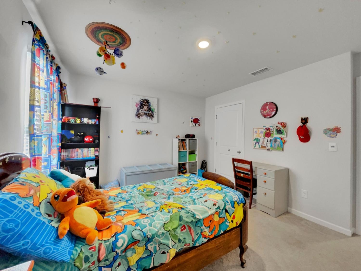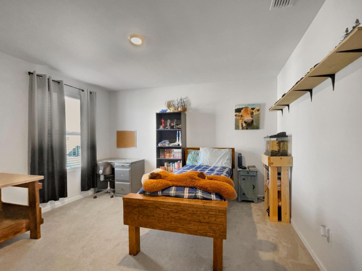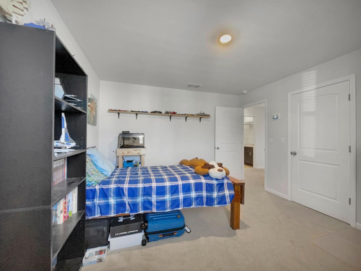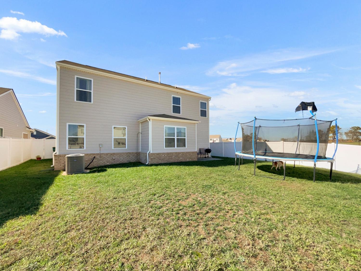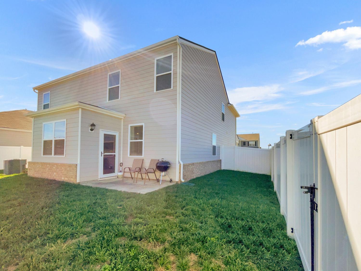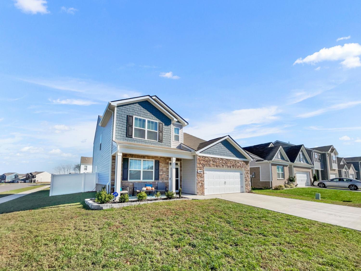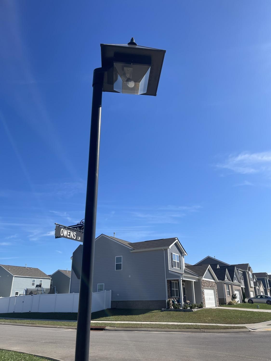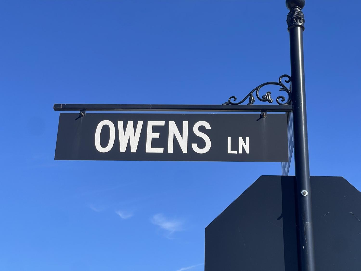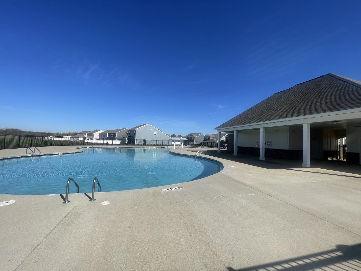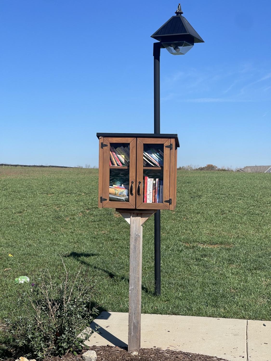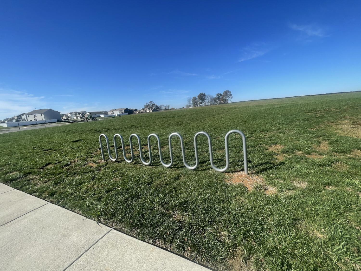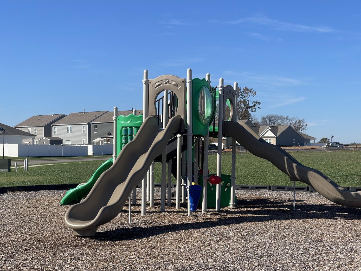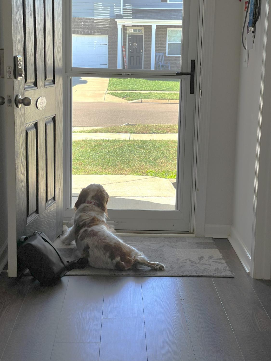 MIDDLE TENNESSEE REAL ESTATE
MIDDLE TENNESSEE REAL ESTATE
5419 Owens Ln, White House, TN 37188 For Sale
Single Family Residence
- Single Family Residence
- Beds: 4
- Baths: 3
- 2,618 sq ft
Description
Just 27 miles from Nashville, discover this gem in the highly sought-after Parks Community! This neighborhood boasts 80 acres of open green spaces, 7 miles of scenic walking trails, sidewalks, streetlights & a resort-style pool, open May-Sept, making it perfect for enjoying the outdoors. Sits on a corner lot, this 2-year-old Salem floor plan home provides a blend of modern comfort and spacious design. It offers 2,618 square feet, featuring 4 bedrooms, 2.5 baths, and a versatile bonus room & office/flex room. The main-floor primary suite includes walk-in closets, a shower-only bath, and a double vanity for convenience and style. The kitchen is a culinary dream, with sleek granite countertops, SS appliances, a 5-burner gas range, ample cabinetry, and a large center island! The home also boasts generously sized bedrooms and plenty of extra closet space throughout. This inviting property combines comfort and versatility with the amenities of an active and scenic community, making it a great choice!
Property Details
Status : Active
Source : RealTracs, Inc.
Address : 5419 Owens Ln White House TN 37188
County : Robertson County, TN
Property Type : Residential
Area : 2,618 sq. ft.
Year Built : 2022
Exterior Construction : Fiber Cement,Stone
Floors : Carpet,Laminate,Vinyl
Heat : Central,Natural Gas
HOA / Subdivision : The Parks Ph 3 Sec A
Listing Provided by : be Home Realty, LLC
MLS Status : Active
Listing # : RTC2759599
Schools near 5419 Owens Ln, White House, TN 37188 :
Robert F. Woodall Elementary, White House Heritage Elementary School, White House Heritage High School
Additional details
Association Fee : $55.00
Association Fee Frequency : Monthly
Assocation Fee 2 : $300.00
Association Fee 2 Frequency : One Time
Heating : Yes
Parking Features : Attached - Front
Lot Size Area : 0.18 Sq. Ft.
Building Area Total : 2618 Sq. Ft.
Lot Size Acres : 0.18 Acres
Lot Size Dimensions : 42.50X39.27X95X67.50X120
Living Area : 2618 Sq. Ft.
Office Phone : 9312096320
Number of Bedrooms : 4
Number of Bathrooms : 3
Full Bathrooms : 2
Half Bathrooms : 1
Possession : Close Of Escrow
Cooling : 1
Garage Spaces : 2
Patio and Porch Features : Covered Porch
Levels : One
Basement : Slab
Stories : 2
Utilities : Water Available
Parking Space : 2
Sewer : Public Sewer
Location 5419 Owens Ln, TN 37188
Directions to 5419 Owens Ln, TN 37188
Take I-65 North out of Nashville to Exit 108, TN Hwy76. Turn left on Highway 76. Turn right on Pleasant Grove Rd. Turn Left on Pinson Lane. Turn Right on Owens Lane. Home will be on the right at corner
Ready to Start the Conversation?
We're ready when you are.
 © 2024 Listings courtesy of RealTracs, Inc. as distributed by MLS GRID. IDX information is provided exclusively for consumers' personal non-commercial use and may not be used for any purpose other than to identify prospective properties consumers may be interested in purchasing. The IDX data is deemed reliable but is not guaranteed by MLS GRID and may be subject to an end user license agreement prescribed by the Member Participant's applicable MLS. Based on information submitted to the MLS GRID as of November 22, 2024 10:00 AM CST. All data is obtained from various sources and may not have been verified by broker or MLS GRID. Supplied Open House Information is subject to change without notice. All information should be independently reviewed and verified for accuracy. Properties may or may not be listed by the office/agent presenting the information. Some IDX listings have been excluded from this website.
© 2024 Listings courtesy of RealTracs, Inc. as distributed by MLS GRID. IDX information is provided exclusively for consumers' personal non-commercial use and may not be used for any purpose other than to identify prospective properties consumers may be interested in purchasing. The IDX data is deemed reliable but is not guaranteed by MLS GRID and may be subject to an end user license agreement prescribed by the Member Participant's applicable MLS. Based on information submitted to the MLS GRID as of November 22, 2024 10:00 AM CST. All data is obtained from various sources and may not have been verified by broker or MLS GRID. Supplied Open House Information is subject to change without notice. All information should be independently reviewed and verified for accuracy. Properties may or may not be listed by the office/agent presenting the information. Some IDX listings have been excluded from this website.
