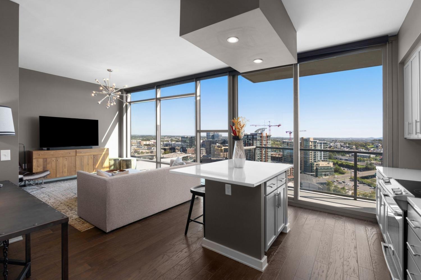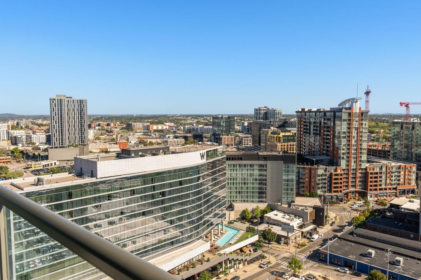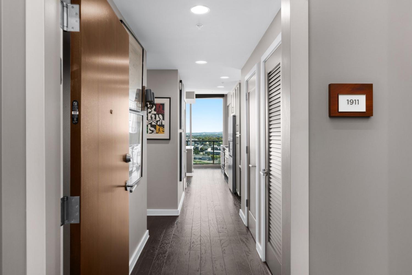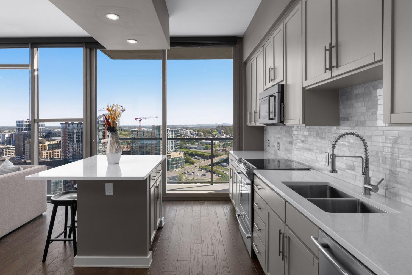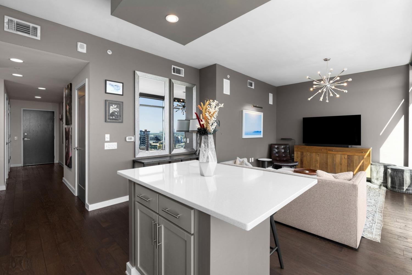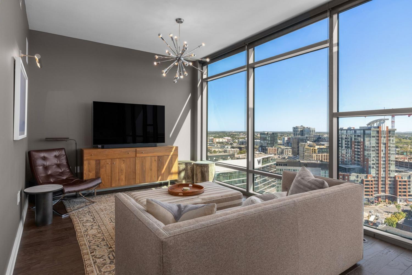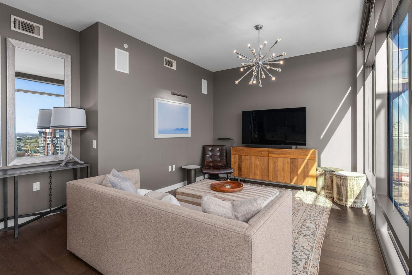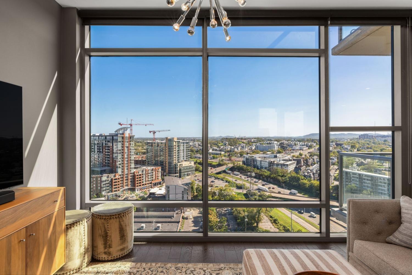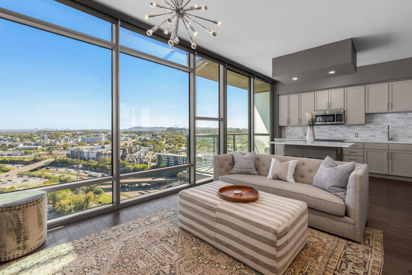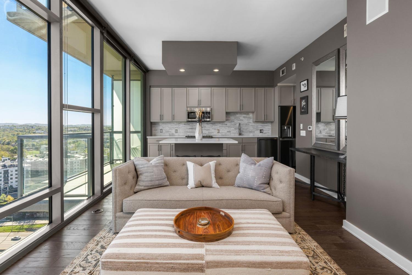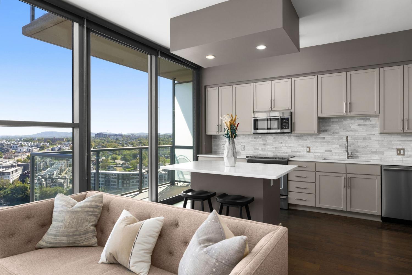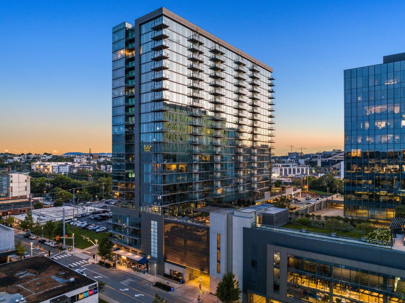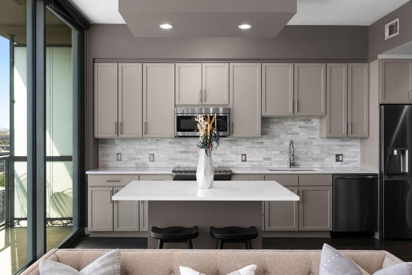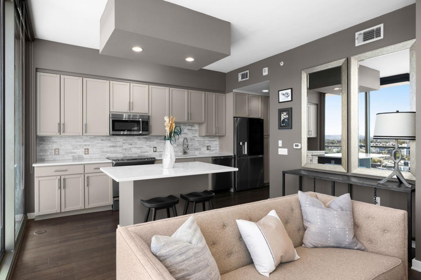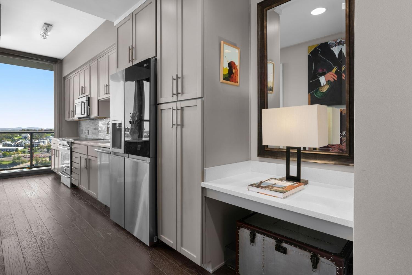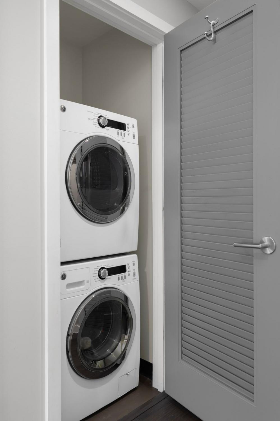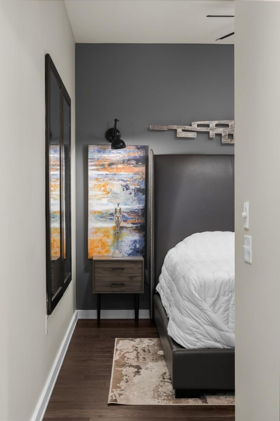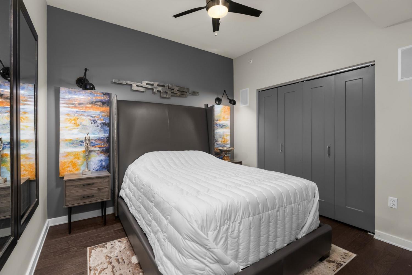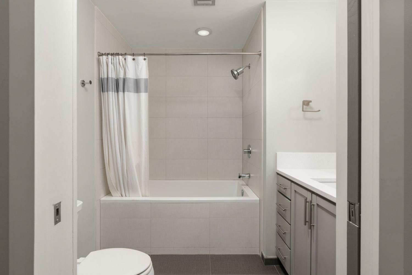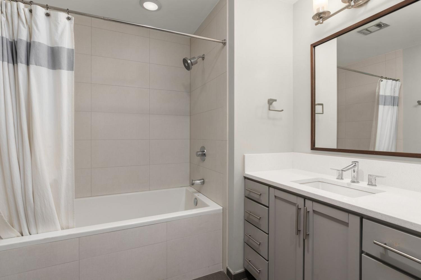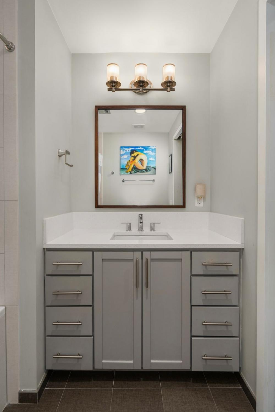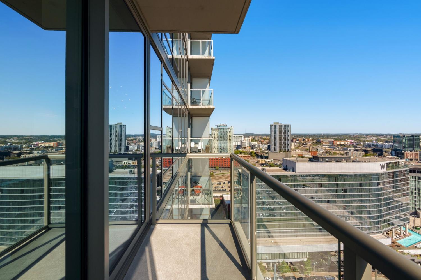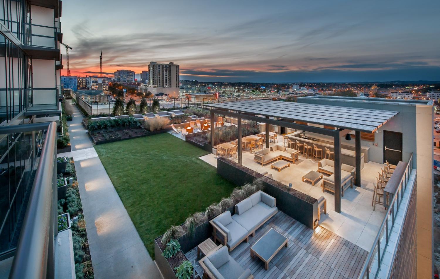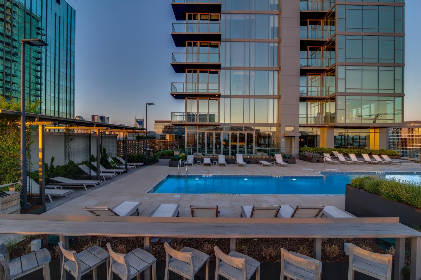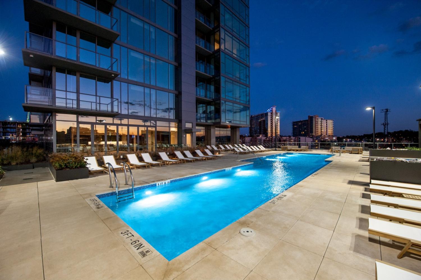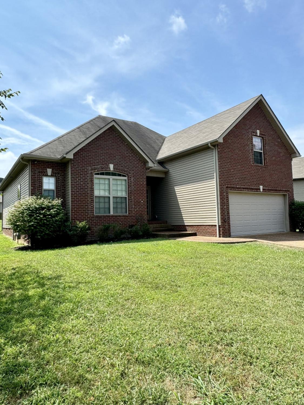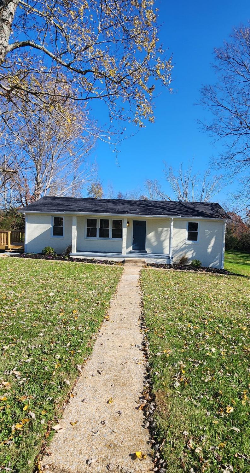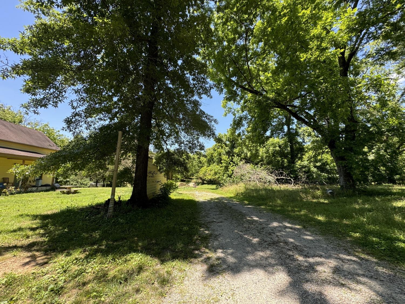 MIDDLE TENNESSEE REAL ESTATE
MIDDLE TENNESSEE REAL ESTATE
1212 Laurel St, Nashville, TN 37203 For Sale
High Rise
- High Rise
- Beds: 1
- Baths: 1
- 765 sq ft
Description
Situated on the 19th floor, this luxury high-rise unit in the Gulch offers breathtaking sunrise views and panoramic vistas of the Gulch. Experience elevated living with top-tier amenities, including 2 guest suites, a saltwater pool, hot tub, green deck, trainer-led fitness center, dog park, and 2 owner lounges. Perfect for those seeking an exclusive lifestyle in one of Nashville’s premier Gulch buildings.
Property Details
Status : Active
Source : RealTracs, Inc.
County : Davidson County, TN
Property Type : Residential
Area : 765 sq. ft.
Year Built : 2014
Exterior Construction : Other
Floors : Finished Wood
Heat : Central
HOA / Subdivision : Twelve Twelve
Listing Provided by : Compass
MLS Status : Active
Listing # : RTC2759644
Schools near 1212 Laurel St, Nashville, TN 37203 :
Jones Paideia Magnet, John Early Paideia Magnet, Pearl Cohn Magnet High School
Additional details
Association Fee : $409.00
Association Fee Frequency : Monthly
Assocation Fee 2 : $500.00
Association Fee 2 Frequency : One Time
Heating : Yes
Parking Features : Assigned
Pool Features : In Ground
Lot Size Area : 0.02 Sq. Ft.
Building Area Total : 765 Sq. Ft.
Lot Size Acres : 0.02 Acres
Living Area : 765 Sq. Ft.
Common Interest : Condominium
Property Attached : Yes
Office Phone : 6153836964
Number of Bedrooms : Yes
Number of Bathrooms : 1
Full Bathrooms : 1
Possession : Close Of Escrow
Cooling : 1
Garage Spaces : 1
Private Pool : 1
Patio and Porch Features : Covered Deck
Levels : One
Basement : Other
Stories : 1
Utilities : Water Available
Parking Space : 1
Sewer : Public Sewer
Location 1212 Laurel St, TN 37203
Directions to 1212 Laurel St, TN 37203
I-40/I-65 towards downtown. Exit at Demonbreun St. and head towards downtown. Turn right on Laurel St. Parking available in front of Lobby entrance on Laurel.
Ready to Start the Conversation?
We're ready when you are.
 © 2024 Listings courtesy of RealTracs, Inc. as distributed by MLS GRID. IDX information is provided exclusively for consumers' personal non-commercial use and may not be used for any purpose other than to identify prospective properties consumers may be interested in purchasing. The IDX data is deemed reliable but is not guaranteed by MLS GRID and may be subject to an end user license agreement prescribed by the Member Participant's applicable MLS. Based on information submitted to the MLS GRID as of December 3, 2024 10:00 PM CST. All data is obtained from various sources and may not have been verified by broker or MLS GRID. Supplied Open House Information is subject to change without notice. All information should be independently reviewed and verified for accuracy. Properties may or may not be listed by the office/agent presenting the information. Some IDX listings have been excluded from this website.
© 2024 Listings courtesy of RealTracs, Inc. as distributed by MLS GRID. IDX information is provided exclusively for consumers' personal non-commercial use and may not be used for any purpose other than to identify prospective properties consumers may be interested in purchasing. The IDX data is deemed reliable but is not guaranteed by MLS GRID and may be subject to an end user license agreement prescribed by the Member Participant's applicable MLS. Based on information submitted to the MLS GRID as of December 3, 2024 10:00 PM CST. All data is obtained from various sources and may not have been verified by broker or MLS GRID. Supplied Open House Information is subject to change without notice. All information should be independently reviewed and verified for accuracy. Properties may or may not be listed by the office/agent presenting the information. Some IDX listings have been excluded from this website.
