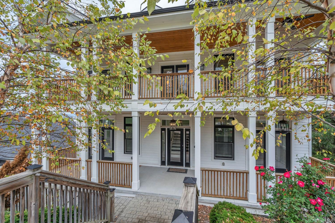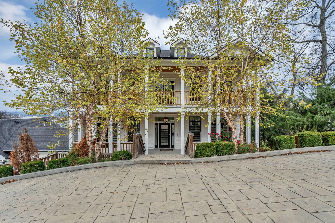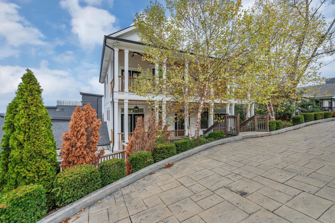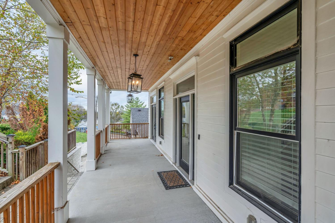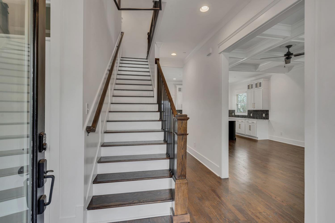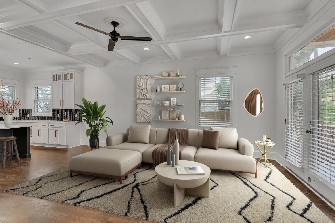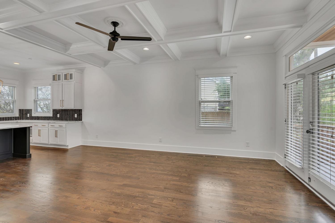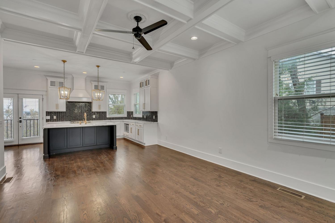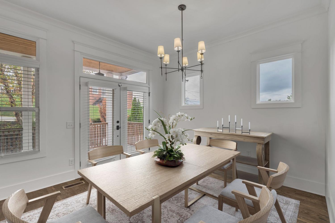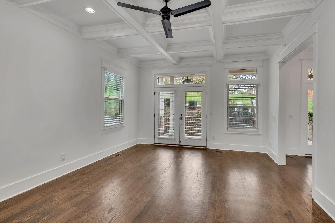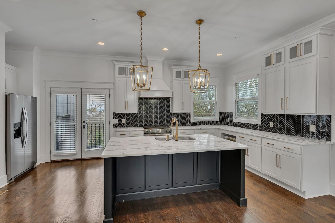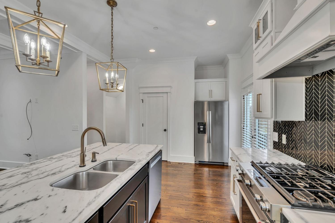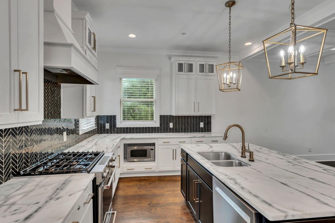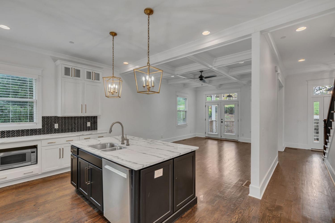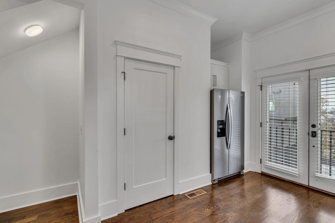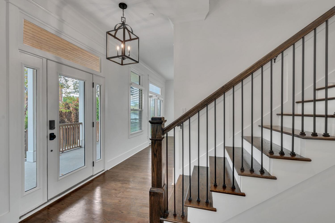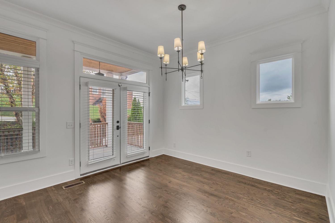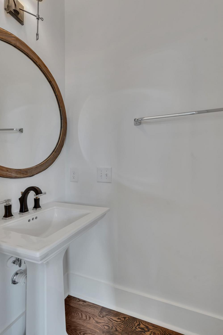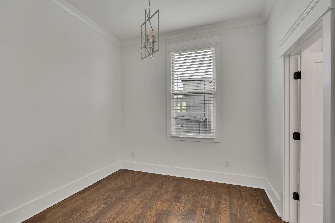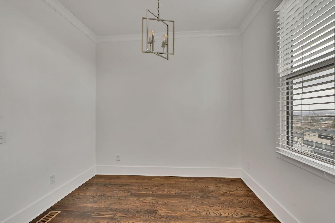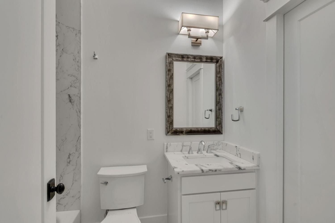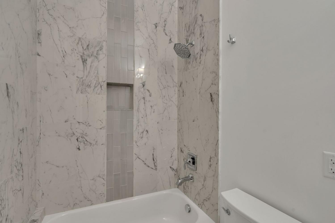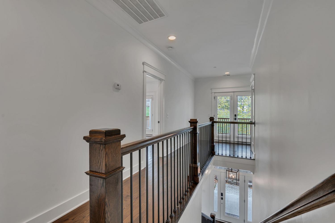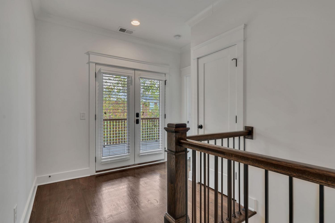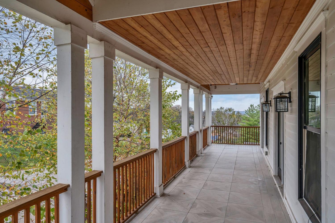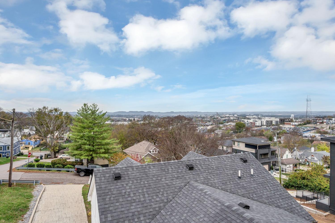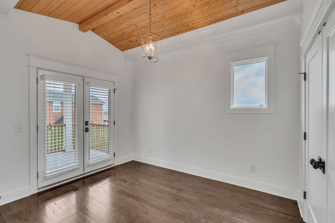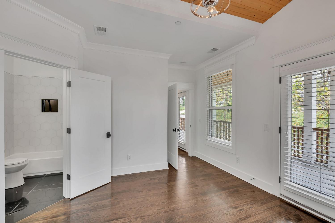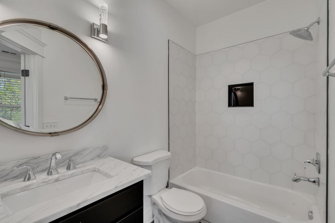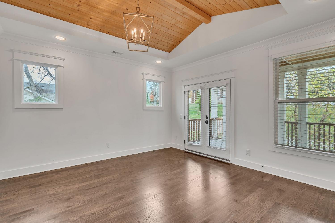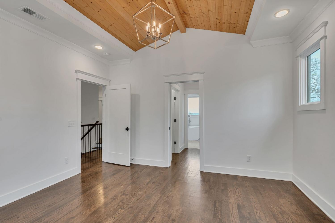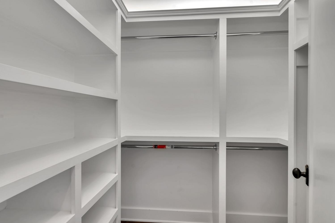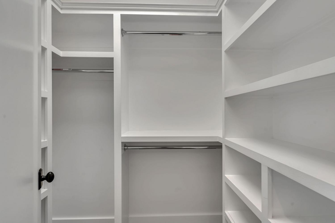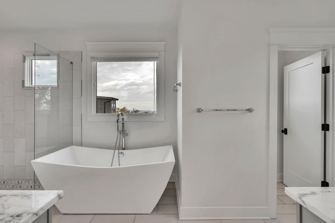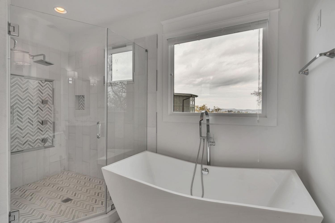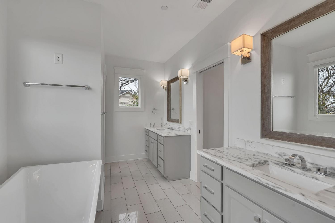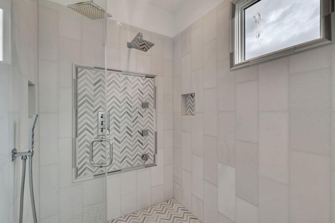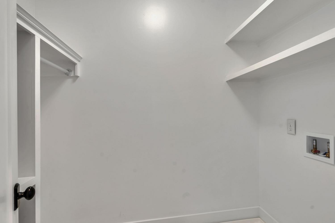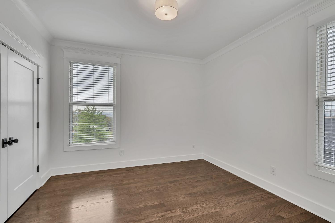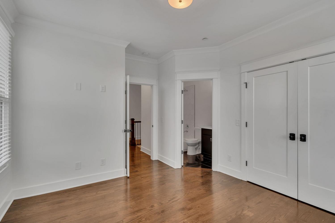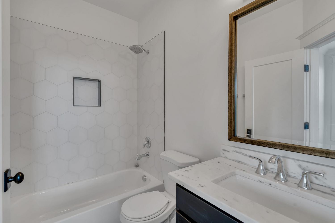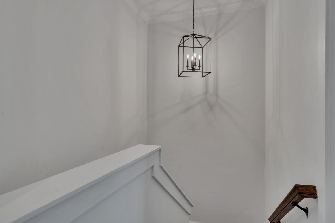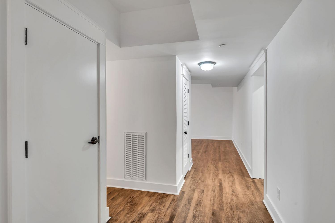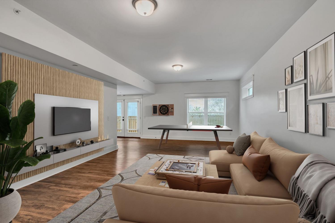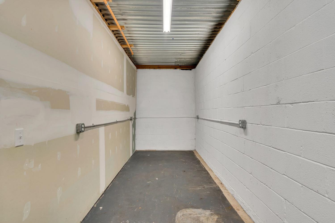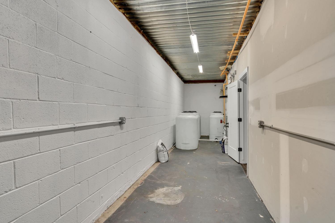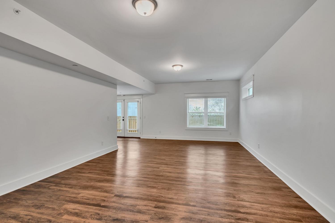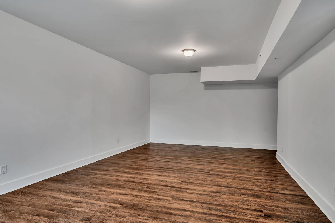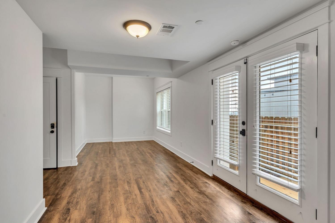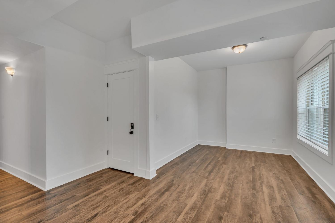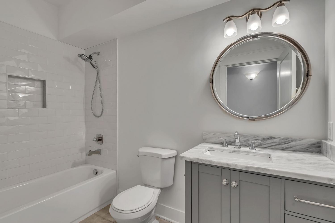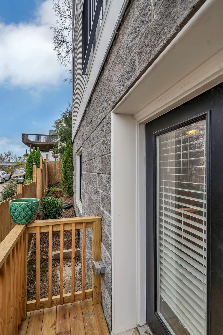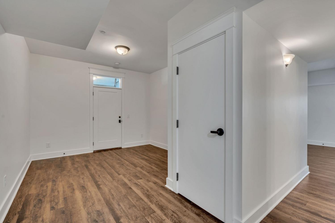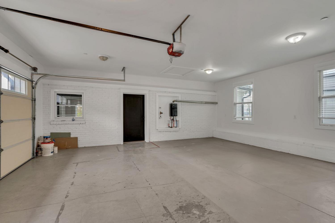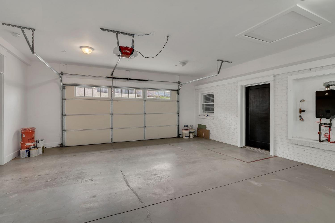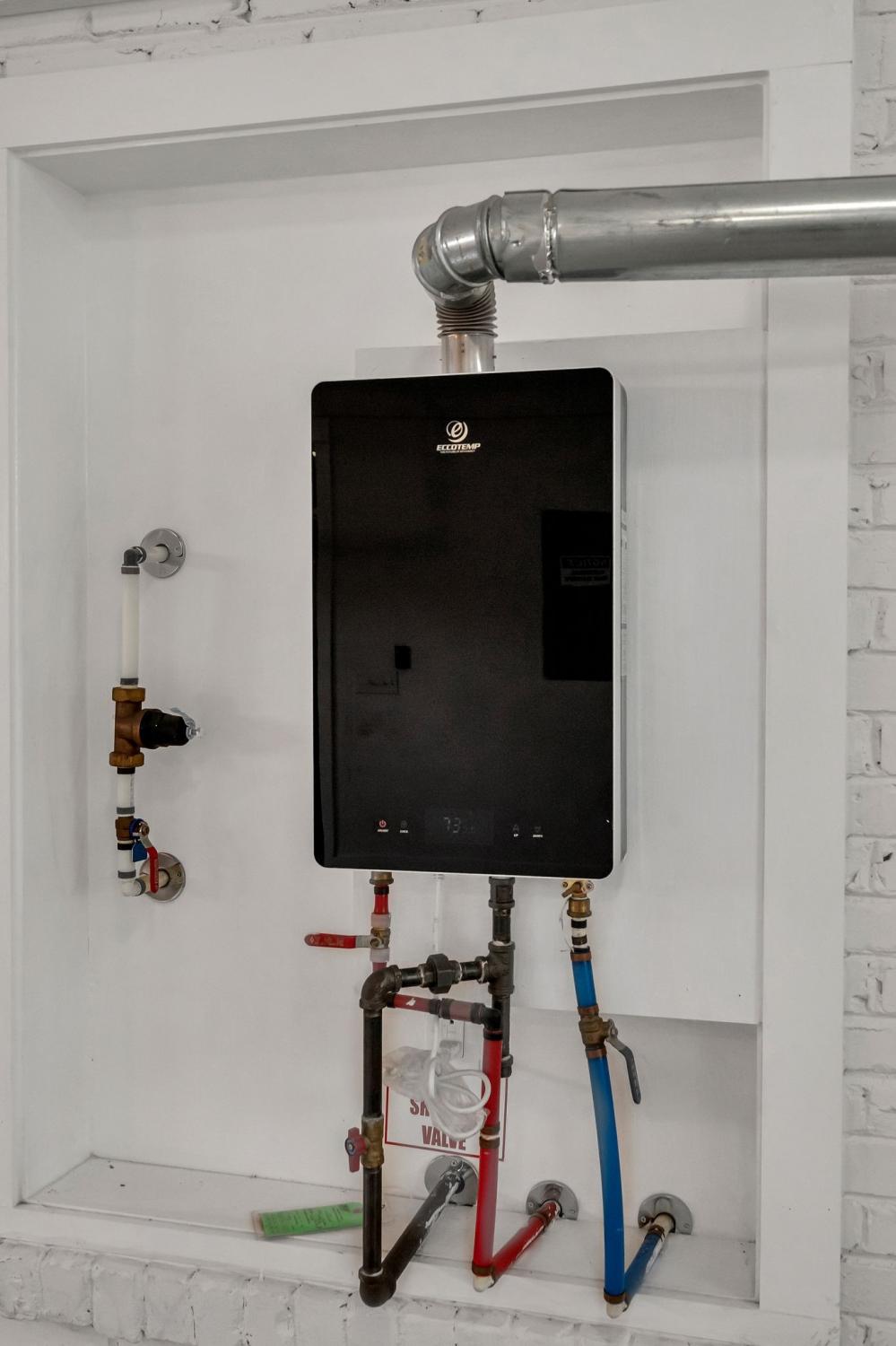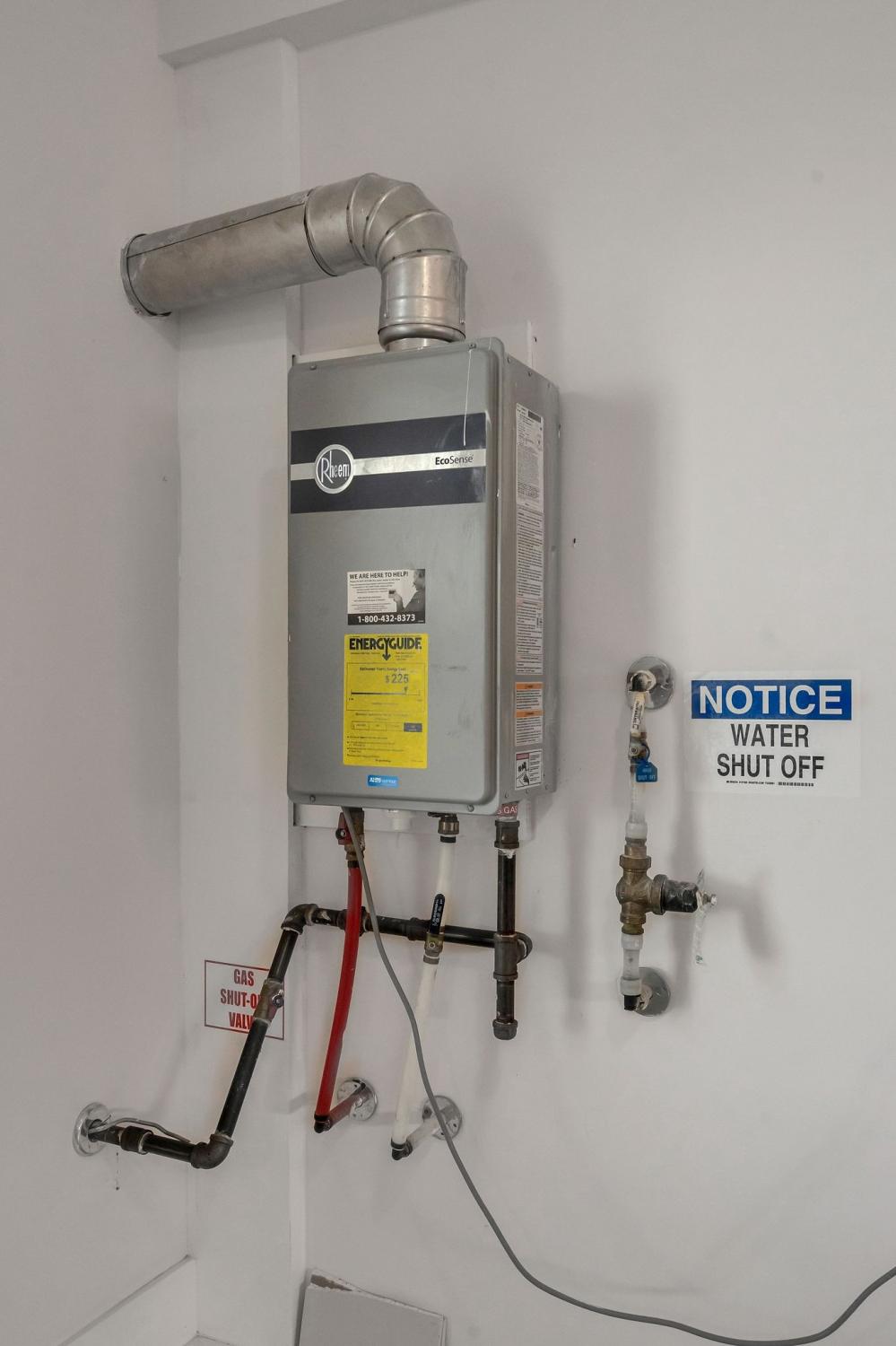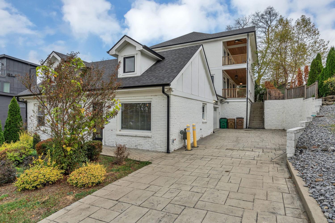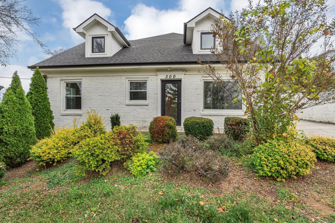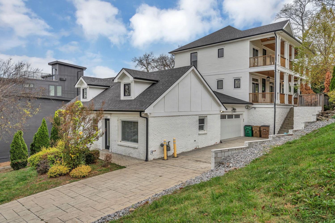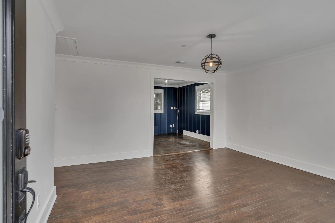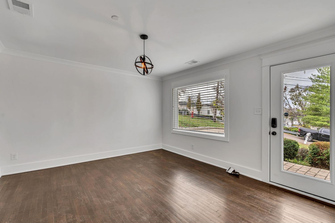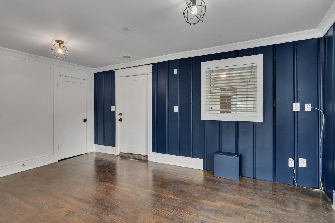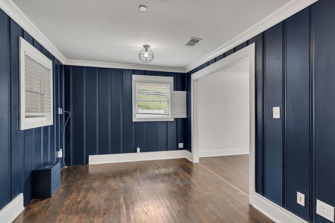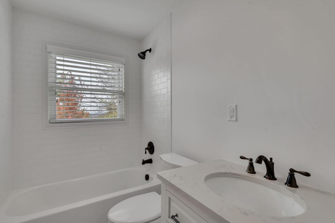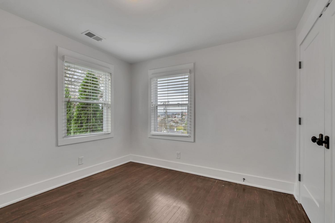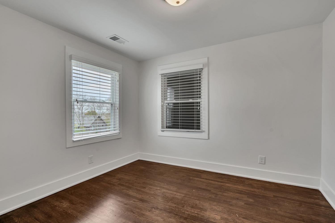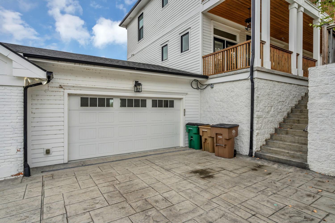 MIDDLE TENNESSEE REAL ESTATE
MIDDLE TENNESSEE REAL ESTATE
300 35th Ave, N, Nashville, TN 37209 For Sale
Single Family Residence
- Single Family Residence
- Beds: 4
- Baths: 6
- 4,040 sq ft
Description
MOTIVATED SELLER! Welcome to this wonderful 3 story home in the Sylvan Heights neighborhood. This beautifully designed 4-bedroom, 5 1/2-bath residence, with two covered porches, features high ceilings, ample space, and is perfect for entertaining and everyday living. Hardwood floors are throughout the home. The gourmet kitchen features top-of-the-line stainless steel appliances, granite countertops, large pantry, and a central island, ideal for culinary adventures and gatherings alike. Step into the light-filled living room, complete with coffered ceiling. Retreat to the spacious primary suite with two walk-in closets, a luxurious en-suite bathroom, featuring a soaking tub, walk-in shower, and dual vanities. Each additional bedroom provides ample closet space with a private bath in each. A fully finished basement provides great recreational space, along with a fifth bedroom possibility. Main house is completely sprinklered for fire protection. The guest house has 2 bedrooms/1 bath, and is loaded with possibilities - perfect home office, or potential rental property. Located in Sylvan Heights, you have a beautiful view of West Nashville, and you're minutes away from trendy restaurants, local shops, and convenience. With easy access to I-40 and downtown, commuting is a breeze. Don’t miss your chance to own this beautiful property!
Property Details
Status : Active
Source : RealTracs, Inc.
County : Davidson County, TN
Property Type : Residential
Area : 4,040 sq. ft.
Yard : Partial
Year Built : 2018
Exterior Construction : Masonite
Floors : Wood,Tile
Heat : Central
HOA / Subdivision : Sylvan Heights
Listing Provided by : The Garrett Company
MLS Status : Active
Listing # : RTC2759760
Schools near 300 35th Ave, N, Nashville, TN 37209 :
Sylvan Park Paideia Design Center, West End Middle School, Hillsboro Comp High School
Additional details
Heating : Yes
Parking Features : Attached,Paved
Lot Size Area : 0.18 Sq. Ft.
Building Area Total : 4040 Sq. Ft.
Lot Size Acres : 0.18 Acres
Lot Size Dimensions : 57 X 150
Living Area : 4040 Sq. Ft.
Lot Features : Corner Lot
Office Phone : 6157911225
Number of Bedrooms : 4
Number of Bathrooms : 6
Full Bathrooms : 5
Half Bathrooms : 1
Possession : Immediate
Cooling : 1
Garage Spaces : 2
Architectural Style : Traditional
Patio and Porch Features : Porch,Covered
Levels : Three Or More
Basement : Finished
Stories : 3
Utilities : Water Available,Cable Connected
Parking Space : 4
Sewer : Public Sewer
Location 300 35th Ave, N, TN 37209
Directions to 300 35th Ave, N, TN 37209
I-440 W to West End E Exit * L Murphy Rd * R 37th Ave N * R Nevada * House on the corner of 35th Ave and Nevada; OR, I-40 to Church/Charlotte exit - L on Charlotte - L on 37th - L on Nevada. House is on the corner of 35th and Nevada
Ready to Start the Conversation?
We're ready when you are.
 © 2025 Listings courtesy of RealTracs, Inc. as distributed by MLS GRID. IDX information is provided exclusively for consumers' personal non-commercial use and may not be used for any purpose other than to identify prospective properties consumers may be interested in purchasing. The IDX data is deemed reliable but is not guaranteed by MLS GRID and may be subject to an end user license agreement prescribed by the Member Participant's applicable MLS. Based on information submitted to the MLS GRID as of June 8, 2025 10:00 AM CST. All data is obtained from various sources and may not have been verified by broker or MLS GRID. Supplied Open House Information is subject to change without notice. All information should be independently reviewed and verified for accuracy. Properties may or may not be listed by the office/agent presenting the information. Some IDX listings have been excluded from this website.
© 2025 Listings courtesy of RealTracs, Inc. as distributed by MLS GRID. IDX information is provided exclusively for consumers' personal non-commercial use and may not be used for any purpose other than to identify prospective properties consumers may be interested in purchasing. The IDX data is deemed reliable but is not guaranteed by MLS GRID and may be subject to an end user license agreement prescribed by the Member Participant's applicable MLS. Based on information submitted to the MLS GRID as of June 8, 2025 10:00 AM CST. All data is obtained from various sources and may not have been verified by broker or MLS GRID. Supplied Open House Information is subject to change without notice. All information should be independently reviewed and verified for accuracy. Properties may or may not be listed by the office/agent presenting the information. Some IDX listings have been excluded from this website.
