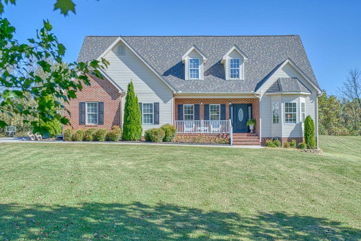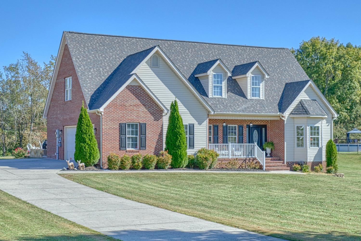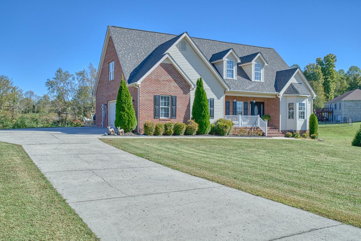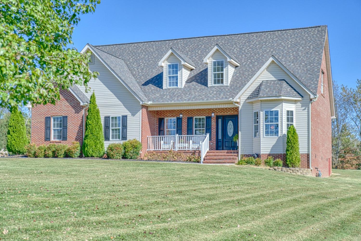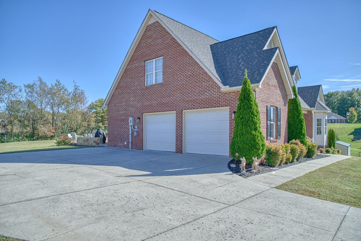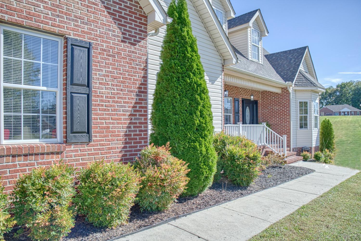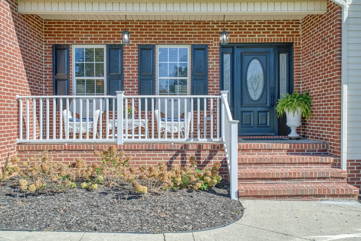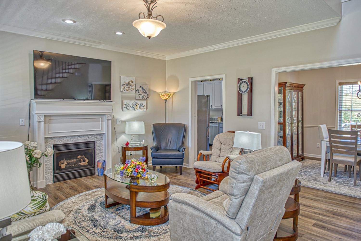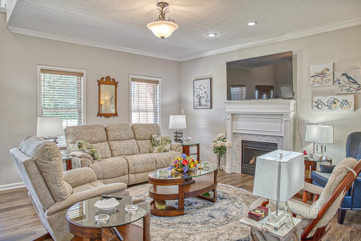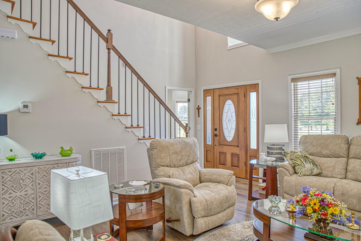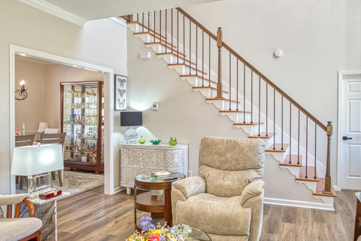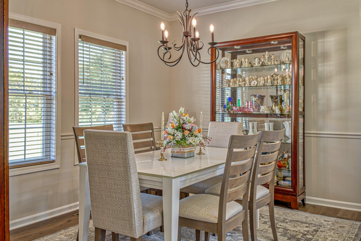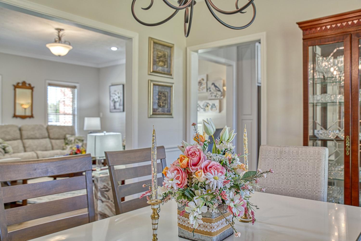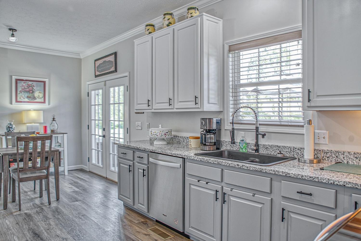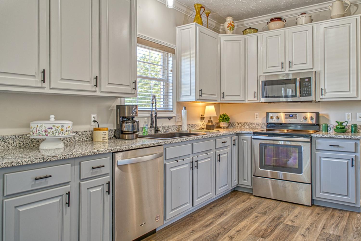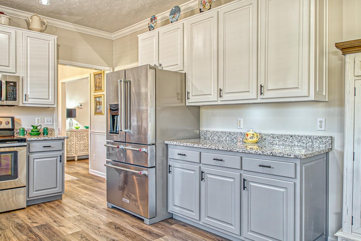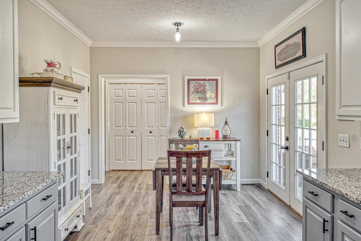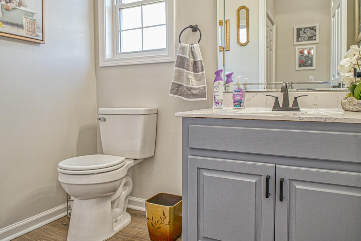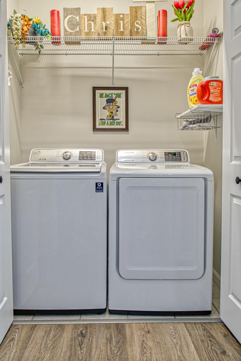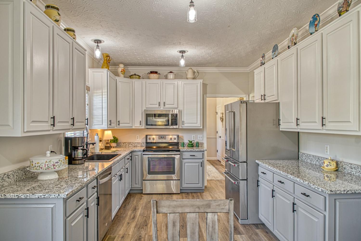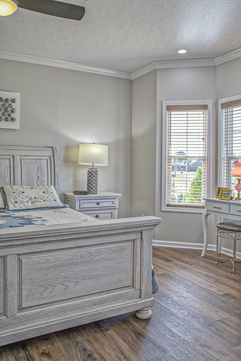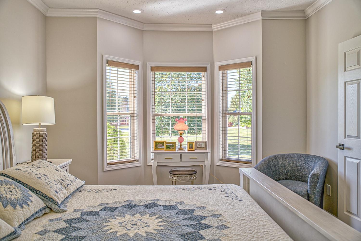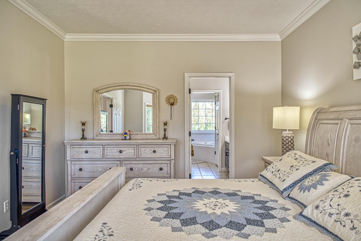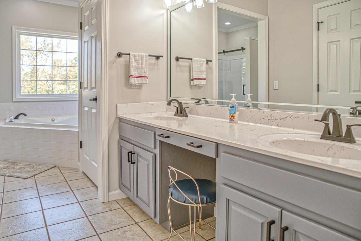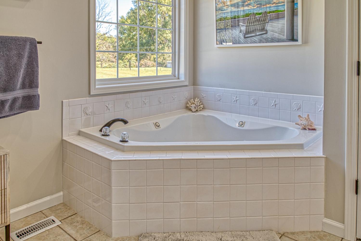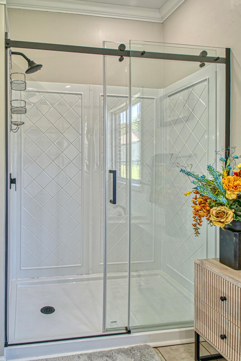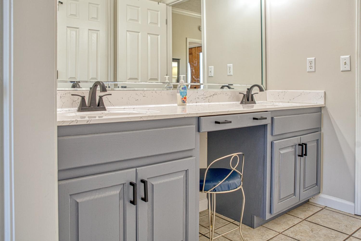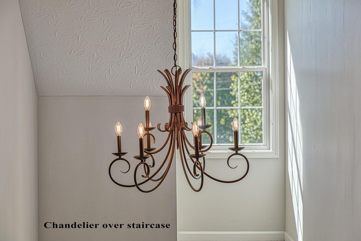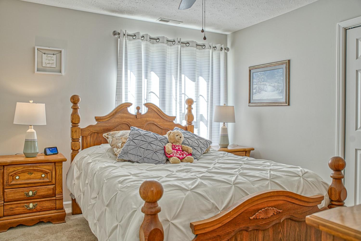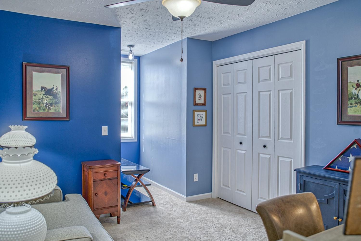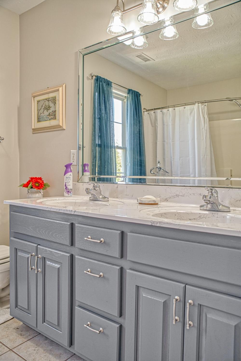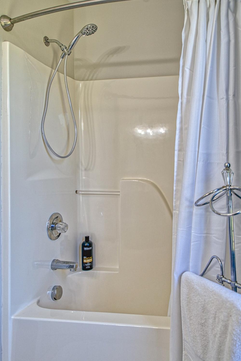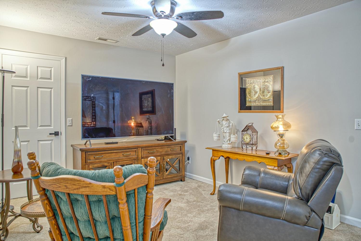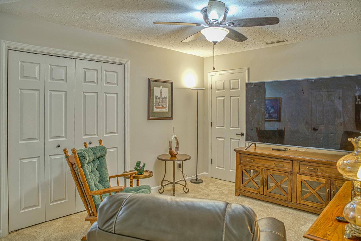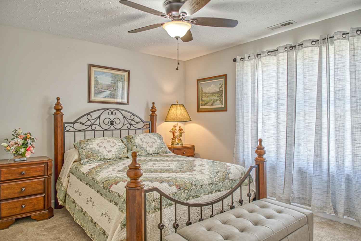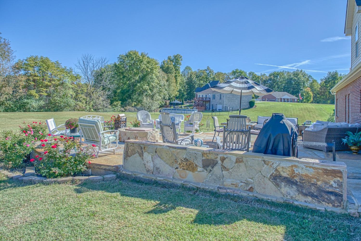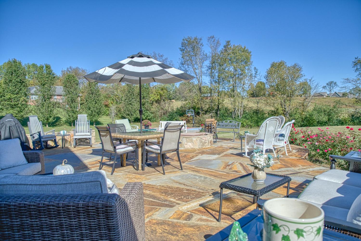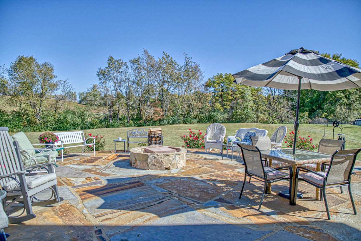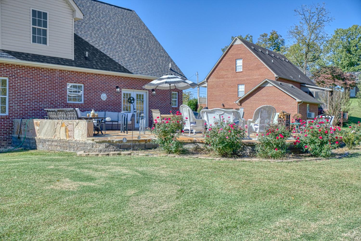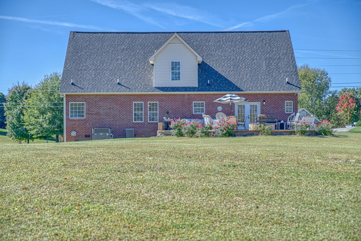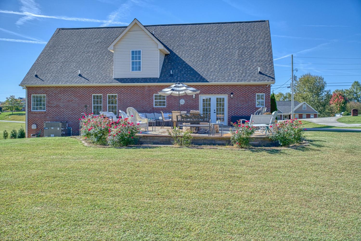 MIDDLE TENNESSEE REAL ESTATE
MIDDLE TENNESSEE REAL ESTATE
908 River Bend Dr, Cookeville, TN 38506 For Sale
Single Family Residence
- Single Family Residence
- Beds: 4
- Baths: 3
- 2,388 sq ft
Description
Plan your holiday celebrations in your new home! Enjoy an abundance of natural light from the tall ceilings and expansive windows throughout. Inside, you'll discover a primary suite on the main level featuring a stunning bay window and a spa-like bathroom equipped with a walk-in shower and jetted tub. This home is designed for entertaining with excellent flow from the kitchen, dining, and living areas. Step out the kitchen door onto a large stone patio complete with firepit for you to enjoy year round. Upstairs, you'll find additional bedrooms and versatile space ideal for an office or gym. Need extra storage? There's no need to rent a storage unit here; the oversized garage and floored, under-roof storage provide ample space for easy access while keeping items neatly out of sight. With more upgrades than we can list, this home is move-in ready—featuring a fully updated kitchen with granite countertops, a high-end KitchenAid refrigerator, a 3 year old roof, new porch railing, & more. Flat screen TV in living room included. Front porch handrailing and High End Kitchen Aid refrigerator less than 1 year old. The following items are under 2 years old: Both HVAC units, downstairs flooring, staircase posts and spindles, lighting fixtures and ceiling fans on both levels, toilets, plumbing hardware, faucets, vanity tops, wooden blinds downstairs, garage shelving, stone patio and firepit.
Property Details
Status : Active
Source : RealTracs, Inc.
Address : 908 River Bend Dr Cookeville TN 38506
County : Putnam County, TN
Property Type : Residential
Area : 2,388 sq. ft.
Year Built : 2003
Exterior Construction : Frame
Floors : Carpet,Finished Wood,Tile
Heat : Central
HOA / Subdivision : River Bend
Listing Provided by : Highlands Elite Real Estate
MLS Status : Active
Listing # : RTC2760036
Schools near 908 River Bend Dr, Cookeville, TN 38506 :
Prescott South Elementary, Prescott South Middle School, Cookeville High School
Additional details
Heating : Yes
Parking Features : Attached
Lot Size Area : 0.91 Sq. Ft.
Building Area Total : 2388 Sq. Ft.
Lot Size Acres : 0.91 Acres
Lot Size Dimensions : 98.02 X 379.60
Living Area : 2388 Sq. Ft.
Office Phone : 9314008820
Number of Bedrooms : 4
Number of Bathrooms : 3
Full Bathrooms : 2
Half Bathrooms : 1
Possession : Close Of Escrow
Cooling : 1
Garage Spaces : 2
Patio and Porch Features : Covered Porch,Patio
Levels : Two
Basement : Crawl Space
Stories : 1.5
Utilities : Water Available
Parking Space : 2
Sewer : Septic Tank
Location 908 River Bend Dr, TN 38506
Directions to 908 River Bend Dr, TN 38506
From PCCH: Spring Street to Jefferson Ave, L on Old Sparta, R on Riverbend
Ready to Start the Conversation?
We're ready when you are.
 © 2024 Listings courtesy of RealTracs, Inc. as distributed by MLS GRID. IDX information is provided exclusively for consumers' personal non-commercial use and may not be used for any purpose other than to identify prospective properties consumers may be interested in purchasing. The IDX data is deemed reliable but is not guaranteed by MLS GRID and may be subject to an end user license agreement prescribed by the Member Participant's applicable MLS. Based on information submitted to the MLS GRID as of November 22, 2024 10:00 PM CST. All data is obtained from various sources and may not have been verified by broker or MLS GRID. Supplied Open House Information is subject to change without notice. All information should be independently reviewed and verified for accuracy. Properties may or may not be listed by the office/agent presenting the information. Some IDX listings have been excluded from this website.
© 2024 Listings courtesy of RealTracs, Inc. as distributed by MLS GRID. IDX information is provided exclusively for consumers' personal non-commercial use and may not be used for any purpose other than to identify prospective properties consumers may be interested in purchasing. The IDX data is deemed reliable but is not guaranteed by MLS GRID and may be subject to an end user license agreement prescribed by the Member Participant's applicable MLS. Based on information submitted to the MLS GRID as of November 22, 2024 10:00 PM CST. All data is obtained from various sources and may not have been verified by broker or MLS GRID. Supplied Open House Information is subject to change without notice. All information should be independently reviewed and verified for accuracy. Properties may or may not be listed by the office/agent presenting the information. Some IDX listings have been excluded from this website.
