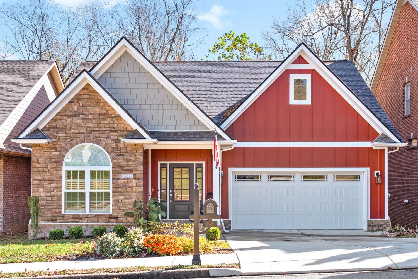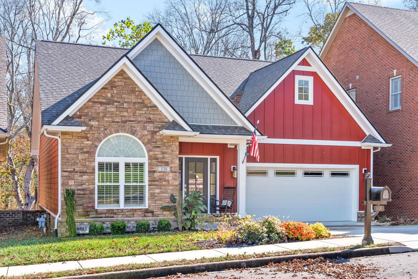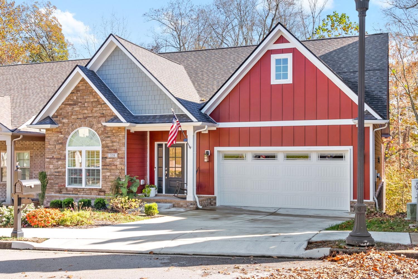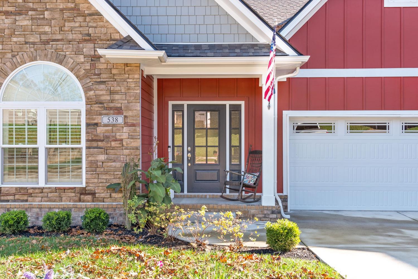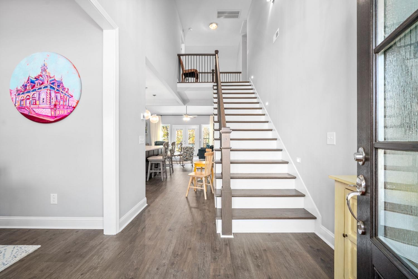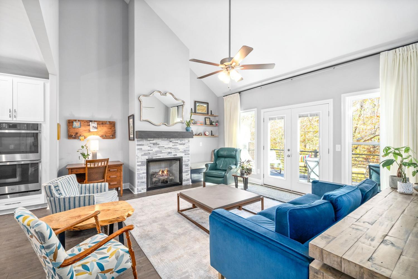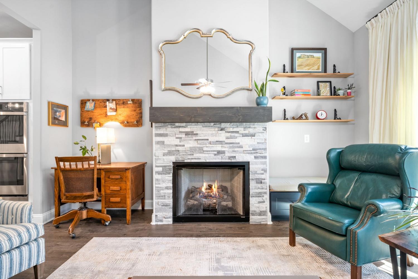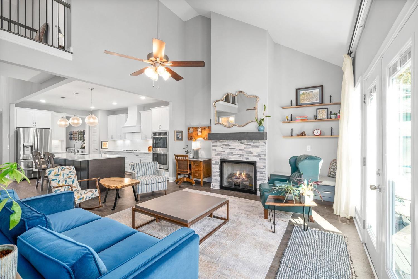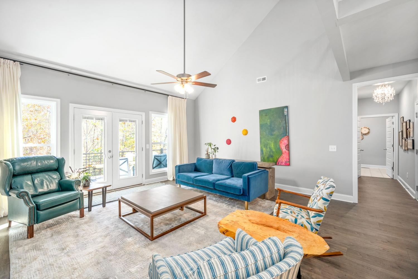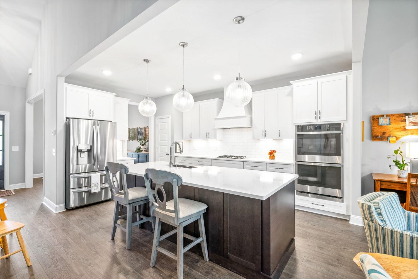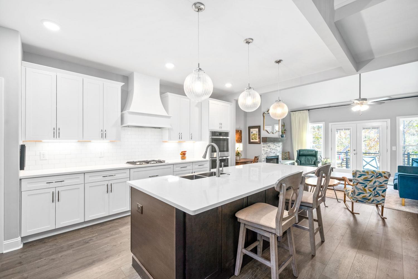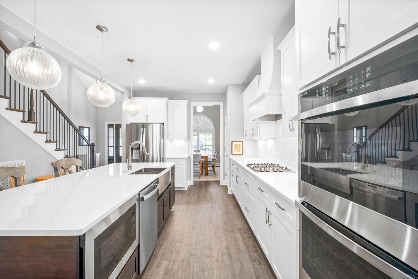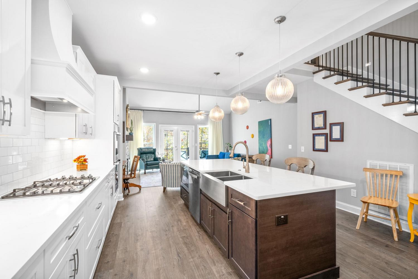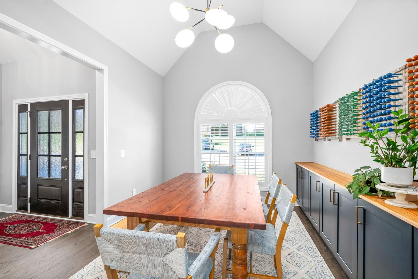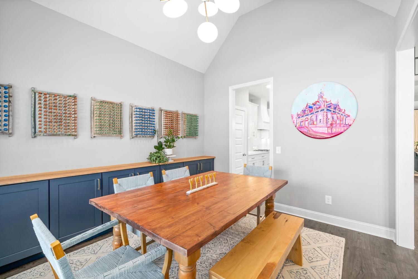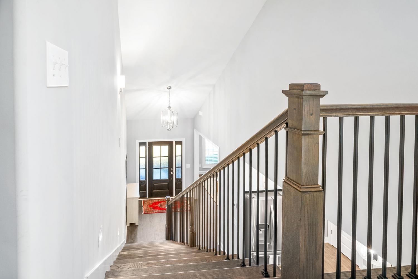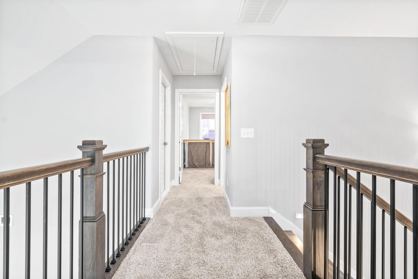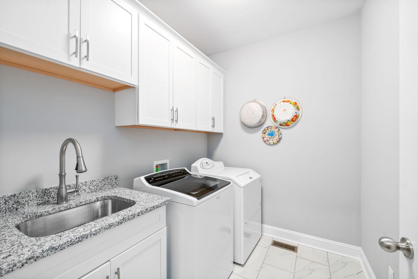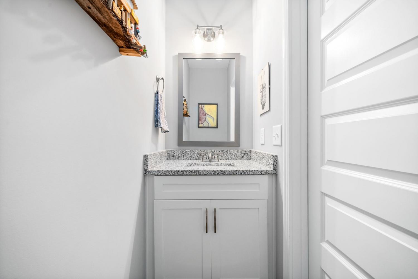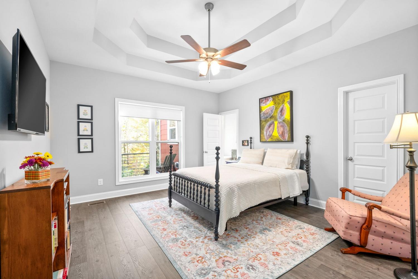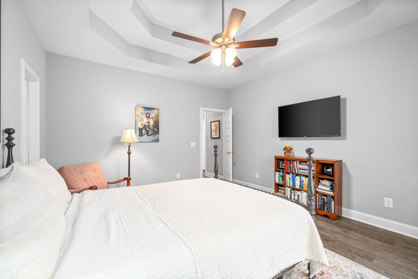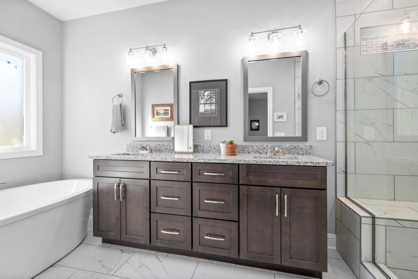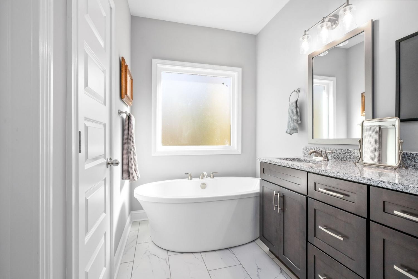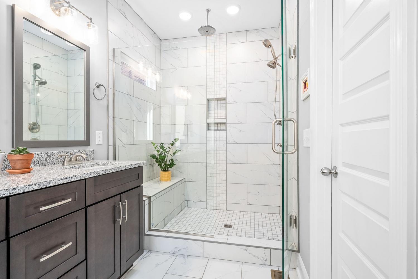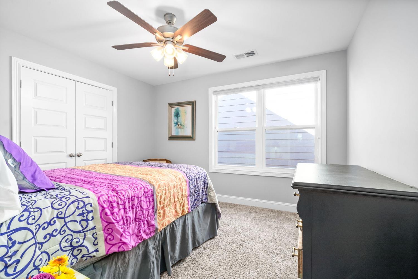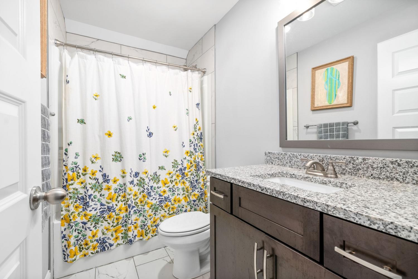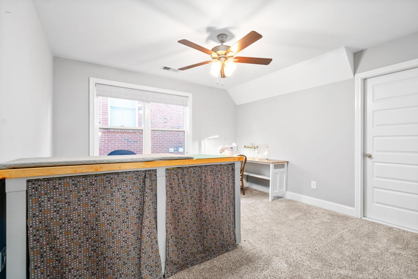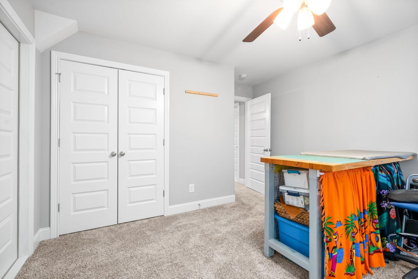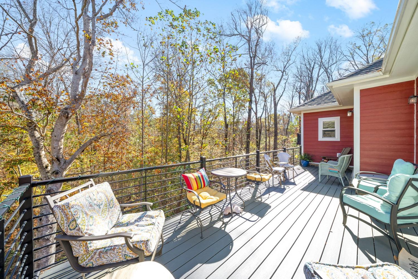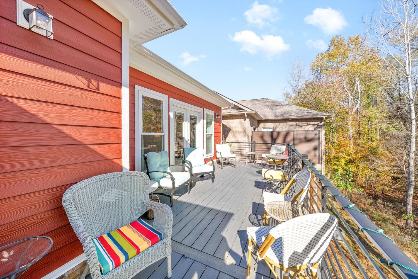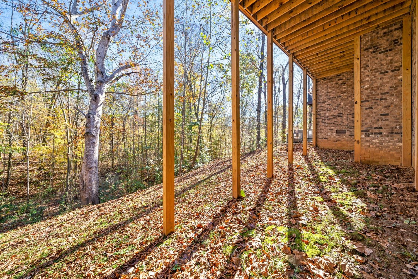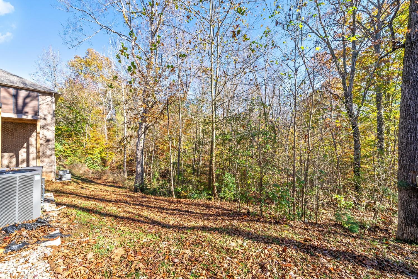 MIDDLE TENNESSEE REAL ESTATE
MIDDLE TENNESSEE REAL ESTATE
538 Summit View Cir, Clarksville, TN 37043 For Sale
Single Family Residence
- Single Family Residence
- Beds: 3
- Baths: 3
- 1,904 sq ft
Description
This charming 3-bedroom, 2.5-bathroom home is located in a gated subdivision, offering both privacy and convenience. Built in 2023, the home features a durable hardboard and brick construction, combining modern design with lasting materials. The spacious open floor plan is highlighted by high ceilings, creating an airy and welcoming atmosphere. The living room boasts a gas fireplace, perfect for cozy nights, while the kitchen is a chef’s dream with double ovens and ample counter space. You'll appreciate the mix of carpet, laminate, and tile flooring throughout the home, providing a blend of comfort and practicality. Enjoy the outdoors on the back deck, which has been updated with modern details, offering a relaxing space for gatherings or quiet moments. The home is situated in a community with a clubhouse and a $200 monthly HOA fee, which covers maintenance of common areas and access to community amenities. With its prime location, thoughtful design, and modern features, this home is perfect for anyone seeking a move-in ready property in a well-established neighborhood.
Property Details
Status : Active
Source : RealTracs, Inc.
Address : 538 Summit View Cir Clarksville TN 37043
County : Montgomery County, TN
Property Type : Residential
Area : 1,904 sq. ft.
Year Built : 2023
Exterior Construction : Masonite,Brick
Floors : Carpet,Laminate,Tile
Heat : Central,Natural Gas
HOA / Subdivision : Madison Summit
Listing Provided by : Coldwell Banker Conroy, Marable & Holleman
MLS Status : Active
Listing # : RTC2760161
Schools near 538 Summit View Cir, Clarksville, TN 37043 :
Barksdale Elementary, Richview Middle, Clarksville High
Additional details
Virtual Tour URL : Click here for Virtual Tour
Association Fee : $200.00
Association Fee Frequency : Monthly
Assocation Fee 2 : $350.00
Association Fee 2 Frequency : One Time
Heating : Yes
Parking Features : Garage Door Opener,Garage Faces Front,Concrete,Driveway
Lot Size Area : 0.06 Sq. Ft.
Building Area Total : 1904 Sq. Ft.
Lot Size Acres : 0.06 Acres
Living Area : 1904 Sq. Ft.
Lot Features : Zero Lot Line
Office Phone : 9315521700
Number of Bedrooms : 3
Number of Bathrooms : 3
Full Bathrooms : 2
Half Bathrooms : 1
Possession : Close Of Escrow
Cooling : 1
Garage Spaces : 2
Architectural Style : Contemporary
Patio and Porch Features : Deck
Levels : Two
Basement : Crawl Space
Stories : 2
Utilities : Electricity Available,Water Available,Cable Connected
Parking Space : 4
Sewer : Public Sewer
Location 538 Summit View Cir, TN 37043
Directions to 538 Summit View Cir, TN 37043
Madison - Vannoak Dr. Gate- Road becomes Summit Circle - Home is on the Right
Ready to Start the Conversation?
We're ready when you are.
 © 2025 Listings courtesy of RealTracs, Inc. as distributed by MLS GRID. IDX information is provided exclusively for consumers' personal non-commercial use and may not be used for any purpose other than to identify prospective properties consumers may be interested in purchasing. The IDX data is deemed reliable but is not guaranteed by MLS GRID and may be subject to an end user license agreement prescribed by the Member Participant's applicable MLS. Based on information submitted to the MLS GRID as of April 22, 2025 10:00 AM CST. All data is obtained from various sources and may not have been verified by broker or MLS GRID. Supplied Open House Information is subject to change without notice. All information should be independently reviewed and verified for accuracy. Properties may or may not be listed by the office/agent presenting the information. Some IDX listings have been excluded from this website.
© 2025 Listings courtesy of RealTracs, Inc. as distributed by MLS GRID. IDX information is provided exclusively for consumers' personal non-commercial use and may not be used for any purpose other than to identify prospective properties consumers may be interested in purchasing. The IDX data is deemed reliable but is not guaranteed by MLS GRID and may be subject to an end user license agreement prescribed by the Member Participant's applicable MLS. Based on information submitted to the MLS GRID as of April 22, 2025 10:00 AM CST. All data is obtained from various sources and may not have been verified by broker or MLS GRID. Supplied Open House Information is subject to change without notice. All information should be independently reviewed and verified for accuracy. Properties may or may not be listed by the office/agent presenting the information. Some IDX listings have been excluded from this website.
