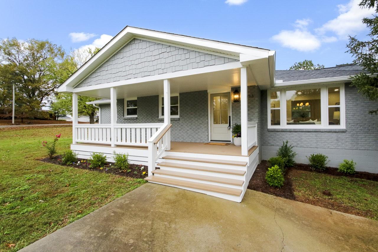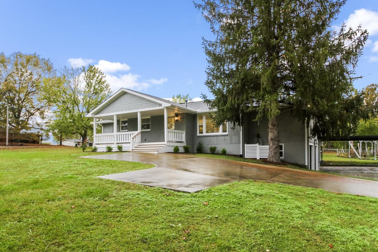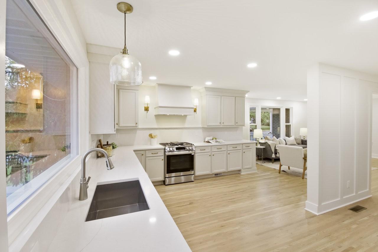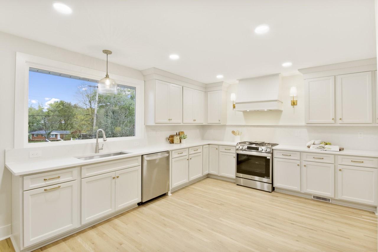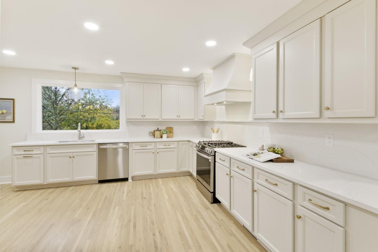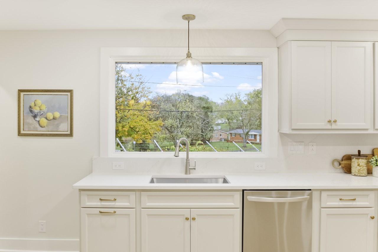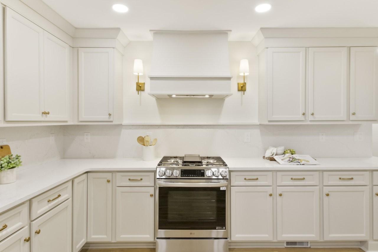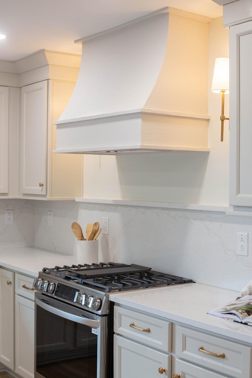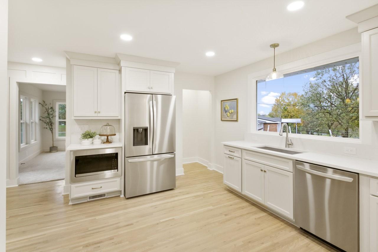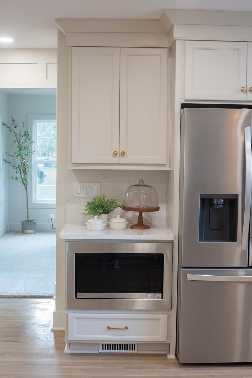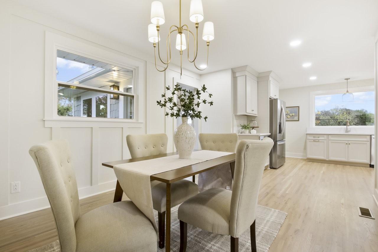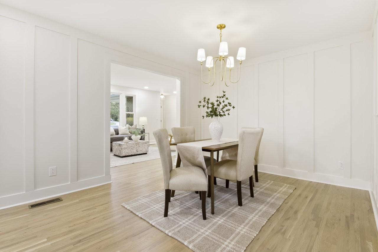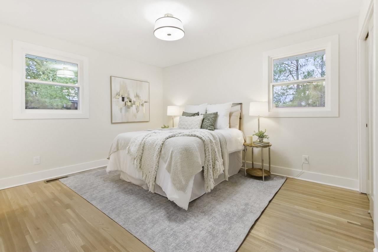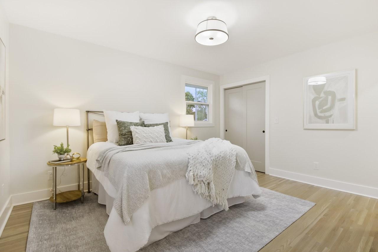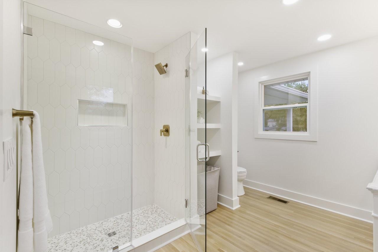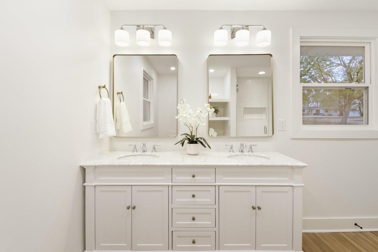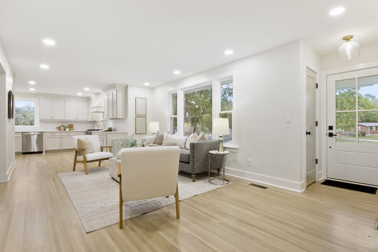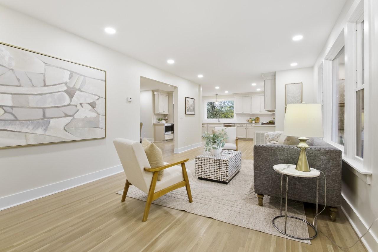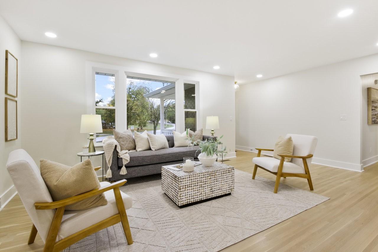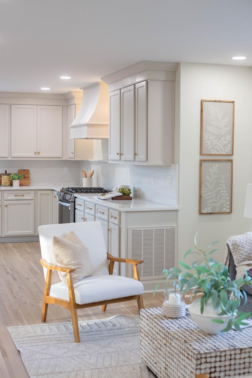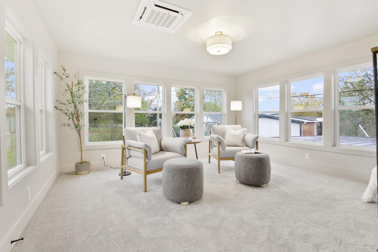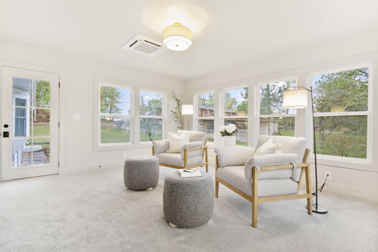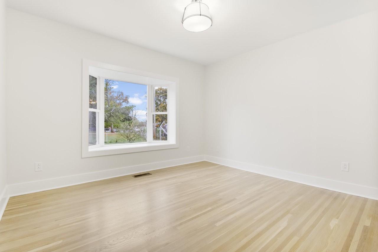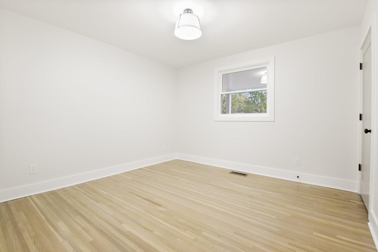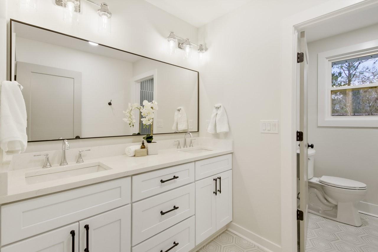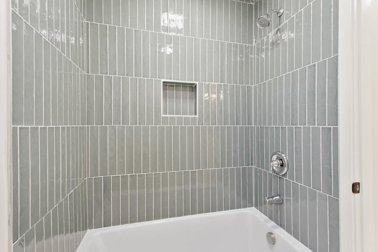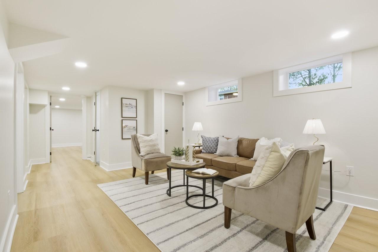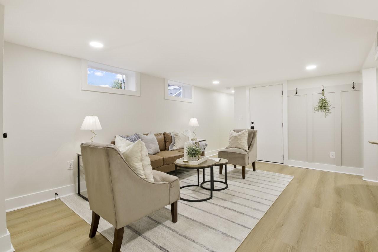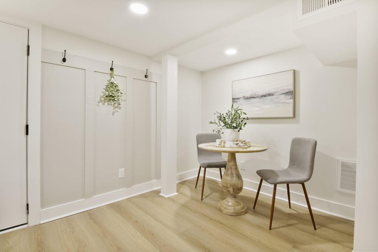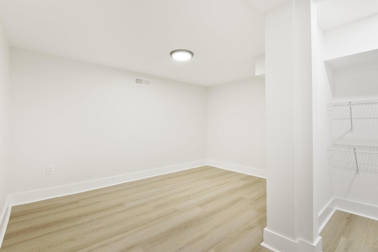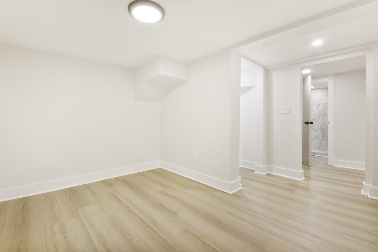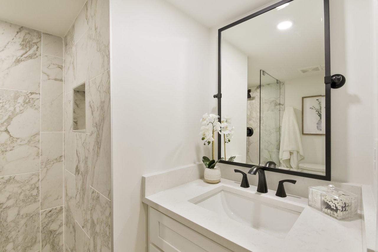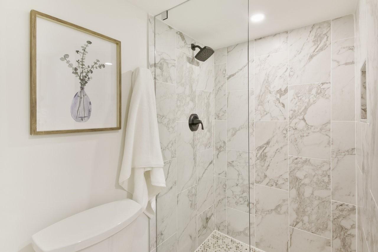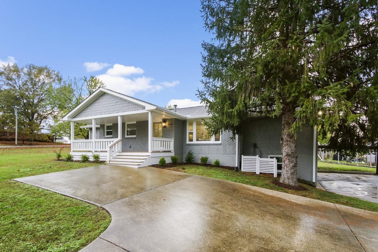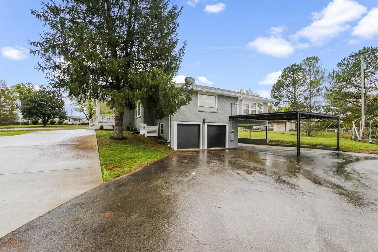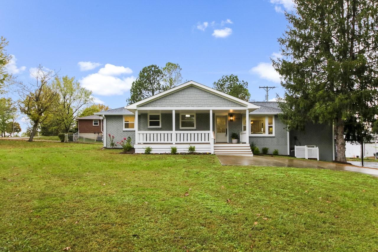 MIDDLE TENNESSEE REAL ESTATE
MIDDLE TENNESSEE REAL ESTATE
2433 Kimberly Dr, Nashville, TN 37214 For Sale
Single Family Residence
- Single Family Residence
- Beds: 4
- Baths: 3
- 2,833 sq ft
Description
Located just 6 miles from Downtown Nashville in the sought-after Donelson area, this fully renovated home offers modern living with timeless charm on a spacious corner lot. Thoughtfully redesigned down to the studs, this 4-bedroom, 3-bathroom property is filled with standout features. The primary suite features an expansive ensuite bathroom that creates a private retreat for relaxation, while the sunroom’s oversized windows fill the home with an abundance of natural light. Custom touches like stylish lighting, a modern kitchen with a unique custom range, and stunning tile work elevate the home’s design. The refinished original hardwood floors maintain its classic character, while the fully finished basement provides flexible living options, complete with a bathroom, laundry room, and an office that can easily be converted to a non-conforming bedroom. Whether you’re hosting guests, working from home, or simply enjoying the space, this home offers versatility and charm, all in a prime location just minutes from the best of Nashville.
Property Details
Status : Active
Source : RealTracs, Inc.
County : Davidson County, TN
Property Type : Residential
Area : 2,833 sq. ft.
Year Built : 1960
Exterior Construction : Fiber Cement,Brick
Floors : Carpet,Finished Wood,Vinyl
Heat : Central
HOA / Subdivision : Sunset View
Listing Provided by : simpliHOM
MLS Status : Active
Listing # : RTC2760204
Schools near 2433 Kimberly Dr, Nashville, TN 37214 :
Pennington Elementary, Two Rivers Middle, McGavock Comp High School
Additional details
Heating : Yes
Parking Features : Attached - Side,Attached
Lot Size Area : 0.6 Sq. Ft.
Building Area Total : 2833 Sq. Ft.
Lot Size Acres : 0.6 Acres
Lot Size Dimensions : 164 X 166
Living Area : 2833 Sq. Ft.
Office Phone : 8558569466
Number of Bedrooms : 4
Number of Bathrooms : 3
Full Bathrooms : 3
Possession : Close Of Escrow
Cooling : 1
Garage Spaces : 2
Patio and Porch Features : Covered Porch
Levels : One
Basement : Finished
Stories : 1
Utilities : Water Available
Parking Space : 4
Carport : 1
Sewer : Public Sewer
Location 2433 Kimberly Dr, TN 37214
Directions to 2433 Kimberly Dr, TN 37214
From McGavock turn right
Ready to Start the Conversation?
We're ready when you are.
 © 2024 Listings courtesy of RealTracs, Inc. as distributed by MLS GRID. IDX information is provided exclusively for consumers' personal non-commercial use and may not be used for any purpose other than to identify prospective properties consumers may be interested in purchasing. The IDX data is deemed reliable but is not guaranteed by MLS GRID and may be subject to an end user license agreement prescribed by the Member Participant's applicable MLS. Based on information submitted to the MLS GRID as of November 23, 2024 10:00 AM CST. All data is obtained from various sources and may not have been verified by broker or MLS GRID. Supplied Open House Information is subject to change without notice. All information should be independently reviewed and verified for accuracy. Properties may or may not be listed by the office/agent presenting the information. Some IDX listings have been excluded from this website.
© 2024 Listings courtesy of RealTracs, Inc. as distributed by MLS GRID. IDX information is provided exclusively for consumers' personal non-commercial use and may not be used for any purpose other than to identify prospective properties consumers may be interested in purchasing. The IDX data is deemed reliable but is not guaranteed by MLS GRID and may be subject to an end user license agreement prescribed by the Member Participant's applicable MLS. Based on information submitted to the MLS GRID as of November 23, 2024 10:00 AM CST. All data is obtained from various sources and may not have been verified by broker or MLS GRID. Supplied Open House Information is subject to change without notice. All information should be independently reviewed and verified for accuracy. Properties may or may not be listed by the office/agent presenting the information. Some IDX listings have been excluded from this website.
