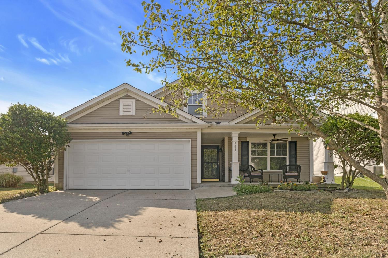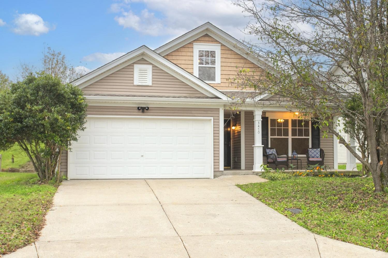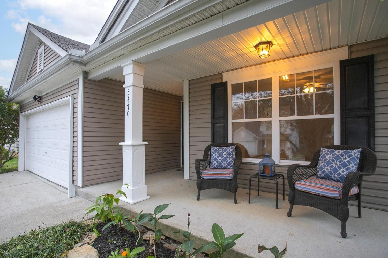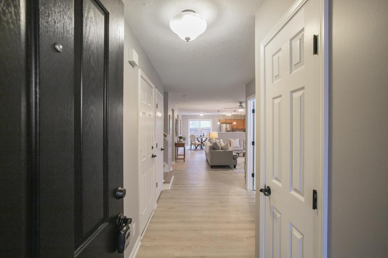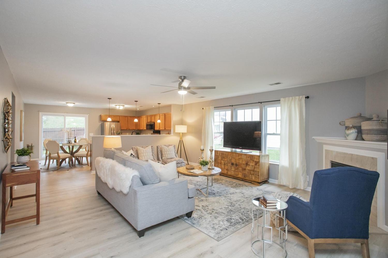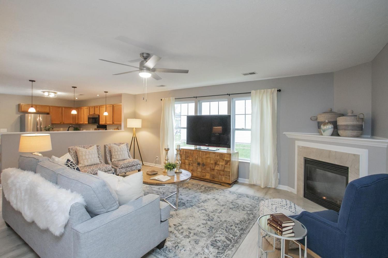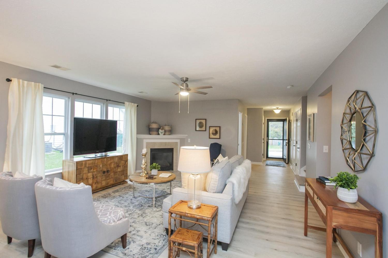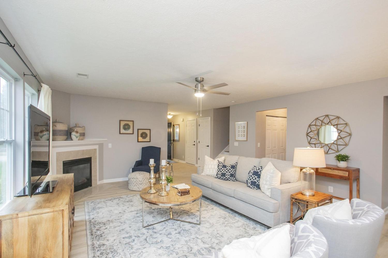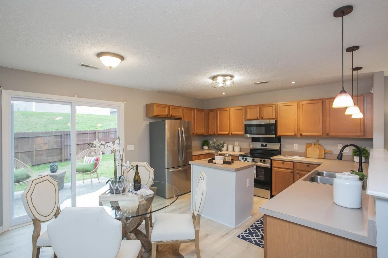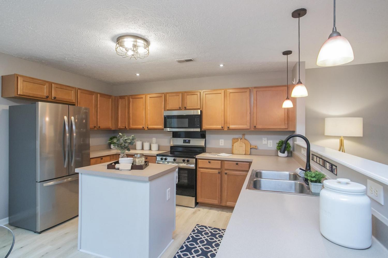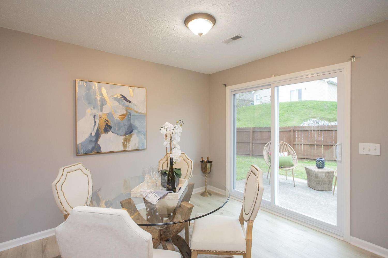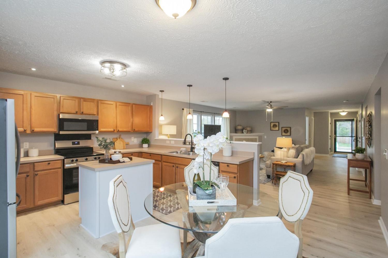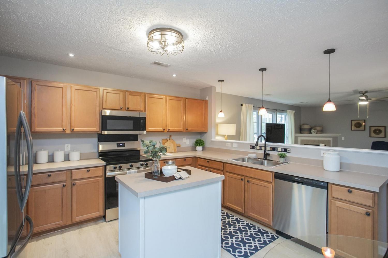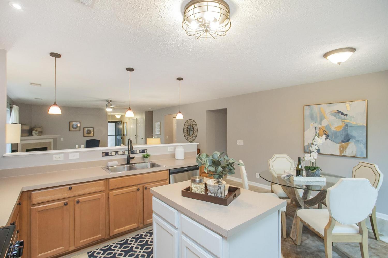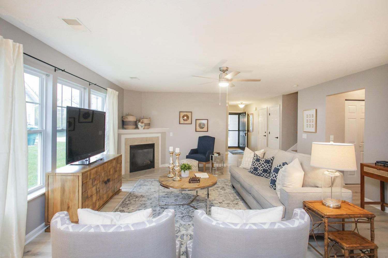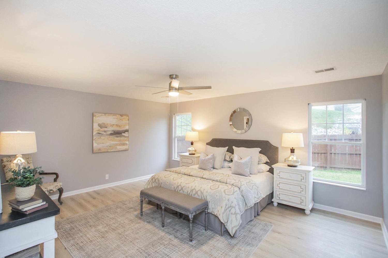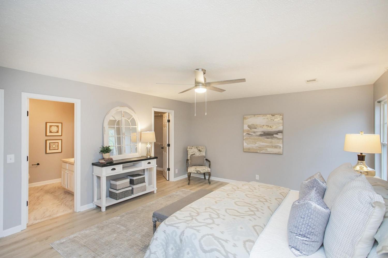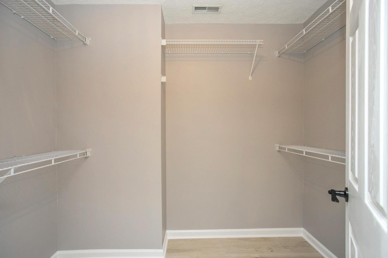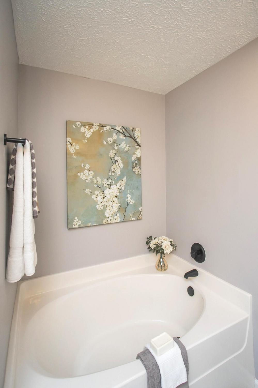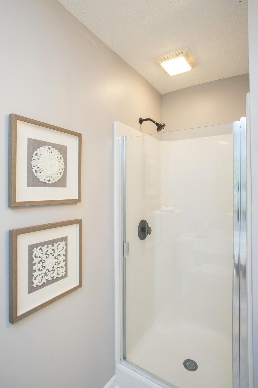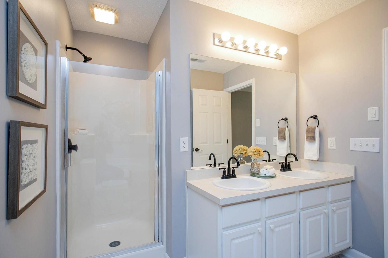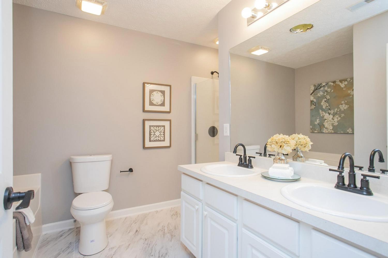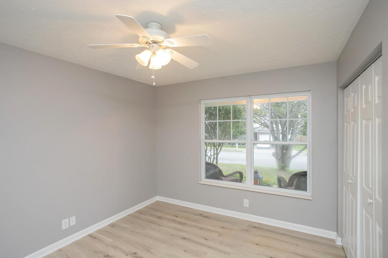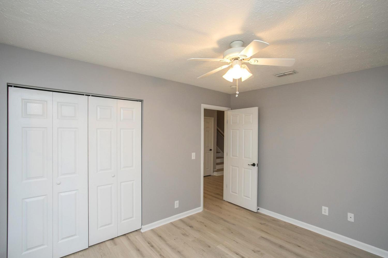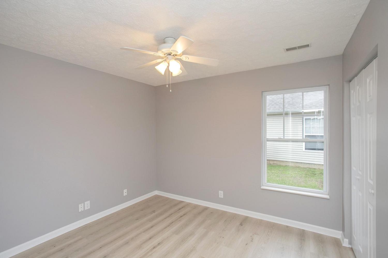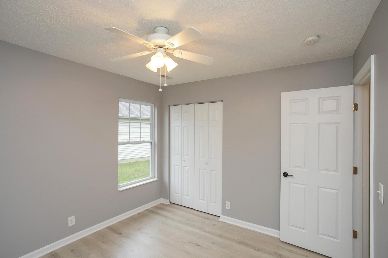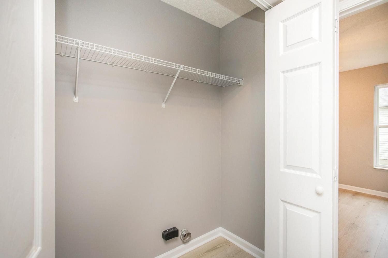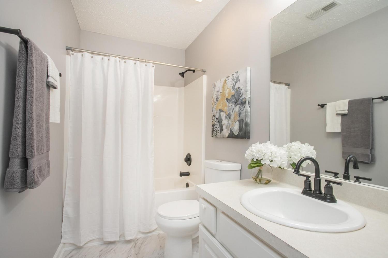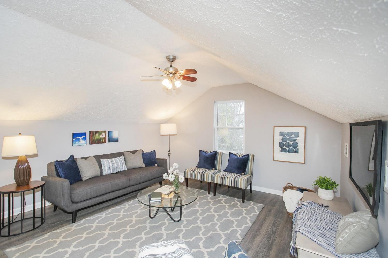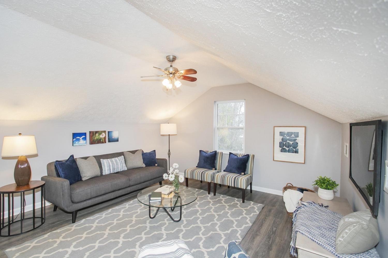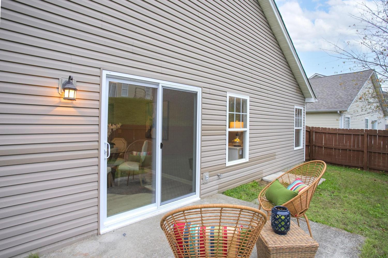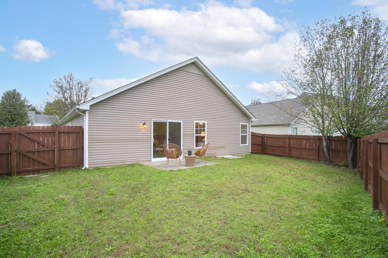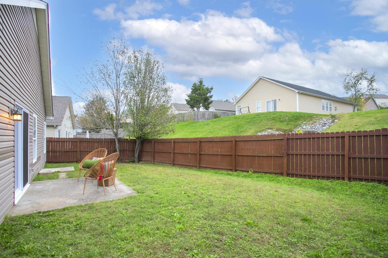 MIDDLE TENNESSEE REAL ESTATE
MIDDLE TENNESSEE REAL ESTATE
3470 Chandler Cove Way, Antioch, TN 37013 For Sale
Single Family Residence
- Single Family Residence
- Beds: 3
- Baths: 2
- 1,895 sq ft
Description
Renovations just completed! 1% preferred lender credit towards buyer's closing costs and/or rate buydown! Imagine sitting on your covered front porch of this 3 bed/2 bath charmer that seamlessly blends comfort and style. The home offers one-level living with an additional versatile large bonus space above the two car garage. Spanning 1895 square ft, it features a spacious family room with a gas fireplace, seamlessly connected to a large kitchen with brand new stainless steel appliances and plenty of cabinet space. The sizeable owner's suite has a walk in closet and a deluxe bath with a soaking tub, walk-in shower, and double vanities. The entire home is complemented by recent upgrades such as new lvp flooring, new paint throughout, new stairs, new sliding glass door, new fixtures, new hardware, new roof, new hvac & a new hot water heater, offering buyers not only a sense of style but peace of mind. The large, fenced in backyard with a patio provides privacy and a serene outdoor retreat. Nestled in a prime location conveniently located near a lot of amenities including restaurants, retail spots, and the popular Tangler Outlet Mall, as well as being in close proximity to schools and the vibrant Cane Ridge Community. Residents can enjoy strolls along scenic walking trails by Mill Creek and easily access a nearby playground and Soccer fields at Orchard Bend Park. Walk to the recently opened school and relish the proximity to Interstate 24 for added convenience. Situated only 15 miles from downtown Nashville, this home is in a prime location and has easy access to city amenities.
Property Details
Status : Active
Source : RealTracs, Inc.
County : Davidson County, TN
Property Type : Residential
Area : 1,895 sq. ft.
Yard : Back Yard
Year Built : 2006
Exterior Construction : Vinyl Siding
Floors : Carpet,Finished Wood,Laminate
Heat : Central
HOA / Subdivision : Hidden Creek
Listing Provided by : Vastland Realty Group, LLC
MLS Status : Active
Listing # : RTC2760247
Schools near 3470 Chandler Cove Way, Antioch, TN 37013 :
Henry C. Maxwell Elementary, Thurgood Marshall Middle, Cane Ridge High School
Additional details
Association Fee : $21.00
Association Fee Frequency : Monthly
Heating : Yes
Parking Features : Attached - Front,Driveway,On Street
Lot Size Area : 0.17 Sq. Ft.
Building Area Total : 1895 Sq. Ft.
Lot Size Acres : 0.17 Acres
Lot Size Dimensions : 66 X 132
Living Area : 1895 Sq. Ft.
Lot Features : Level
Office Phone : 6156784480
Number of Bedrooms : 3
Number of Bathrooms : 2
Full Bathrooms : 2
Possession : Close Of Escrow
Cooling : 1
Garage Spaces : 2
Architectural Style : Cottage
Patio and Porch Features : Covered Porch,Patio
Levels : Two
Basement : Slab
Stories : 1.5
Utilities : Electricity Available,Water Available,Cable Connected
Parking Space : 6
Sewer : Public Sewer
Location 3470 Chandler Cove Way, TN 37013
Directions to 3470 Chandler Cove Way, TN 37013
From Nashville take I-65 S Exit at 2nd Old Hickory Blvd exit, cross Nolensville Rd. then take Right on Old Hickory Blvd; 3.5 miles to Hidden Creek; Left into community; first left onto Chandler Cove Way, house number 3470.
Ready to Start the Conversation?
We're ready when you are.
 © 2024 Listings courtesy of RealTracs, Inc. as distributed by MLS GRID. IDX information is provided exclusively for consumers' personal non-commercial use and may not be used for any purpose other than to identify prospective properties consumers may be interested in purchasing. The IDX data is deemed reliable but is not guaranteed by MLS GRID and may be subject to an end user license agreement prescribed by the Member Participant's applicable MLS. Based on information submitted to the MLS GRID as of November 23, 2024 10:00 AM CST. All data is obtained from various sources and may not have been verified by broker or MLS GRID. Supplied Open House Information is subject to change without notice. All information should be independently reviewed and verified for accuracy. Properties may or may not be listed by the office/agent presenting the information. Some IDX listings have been excluded from this website.
© 2024 Listings courtesy of RealTracs, Inc. as distributed by MLS GRID. IDX information is provided exclusively for consumers' personal non-commercial use and may not be used for any purpose other than to identify prospective properties consumers may be interested in purchasing. The IDX data is deemed reliable but is not guaranteed by MLS GRID and may be subject to an end user license agreement prescribed by the Member Participant's applicable MLS. Based on information submitted to the MLS GRID as of November 23, 2024 10:00 AM CST. All data is obtained from various sources and may not have been verified by broker or MLS GRID. Supplied Open House Information is subject to change without notice. All information should be independently reviewed and verified for accuracy. Properties may or may not be listed by the office/agent presenting the information. Some IDX listings have been excluded from this website.
