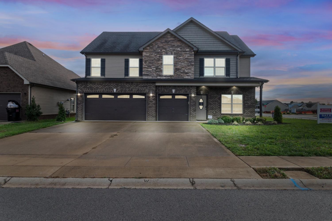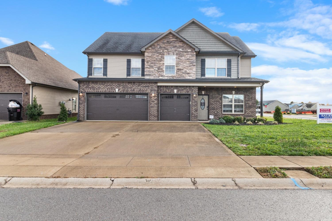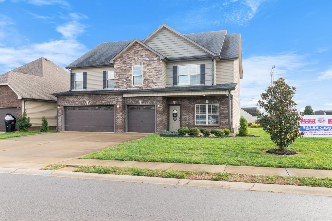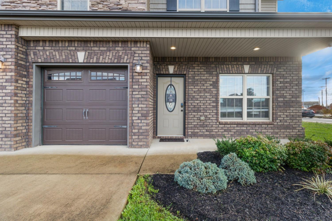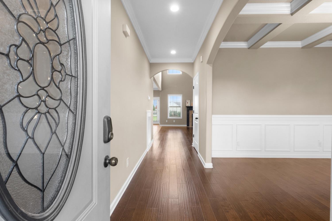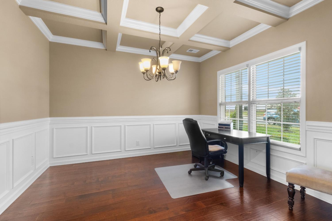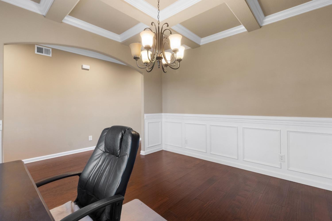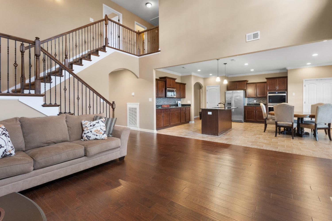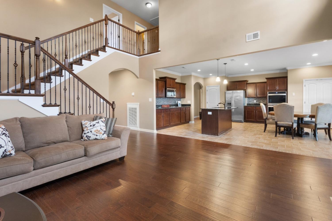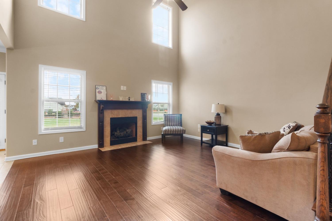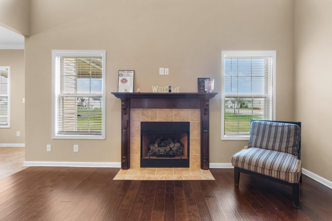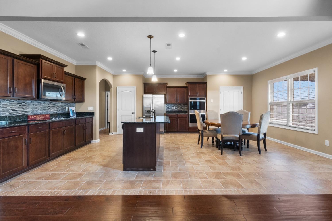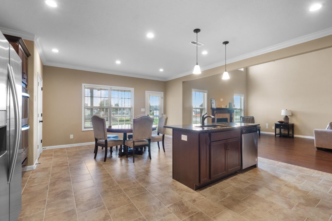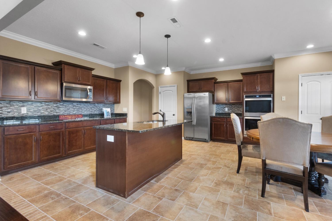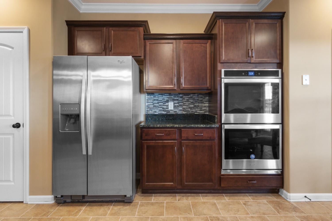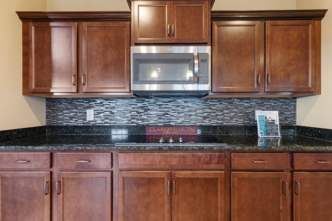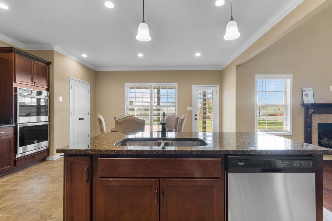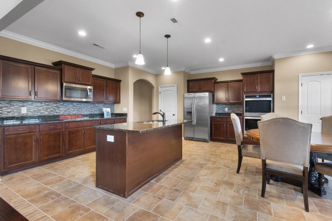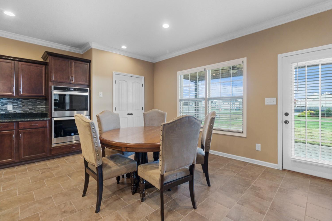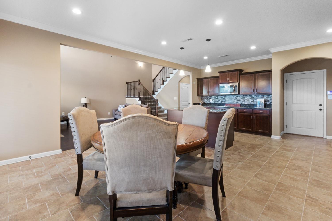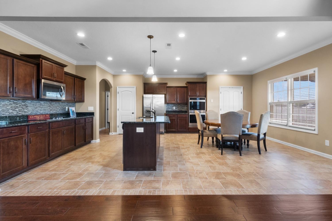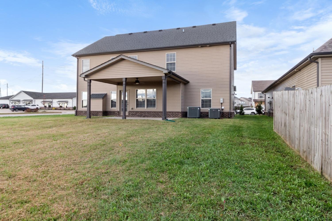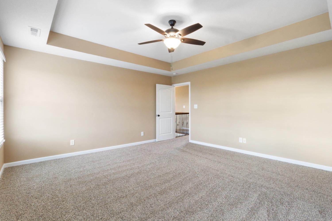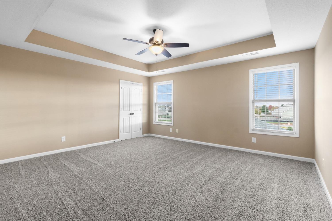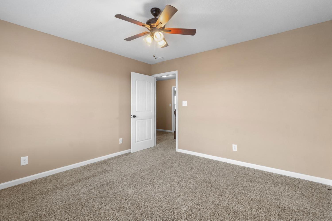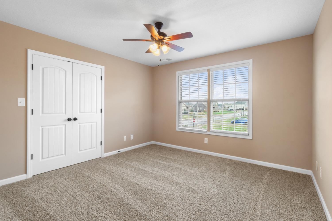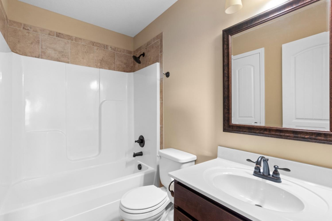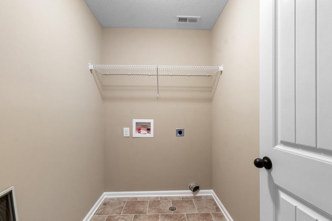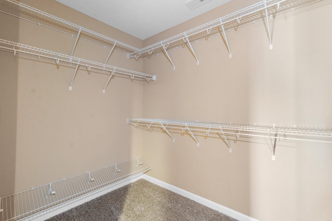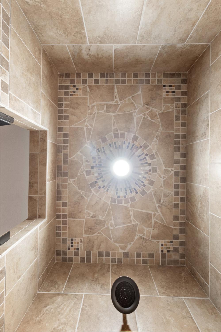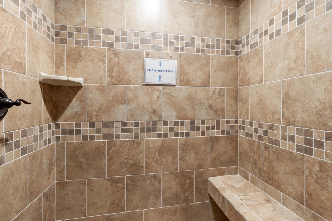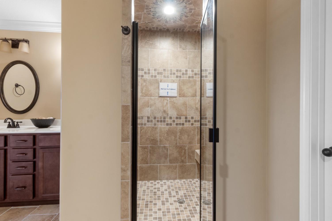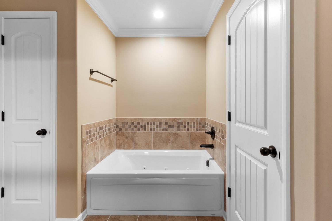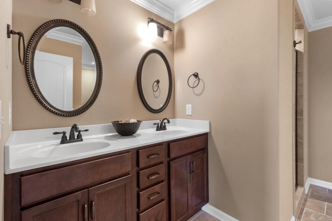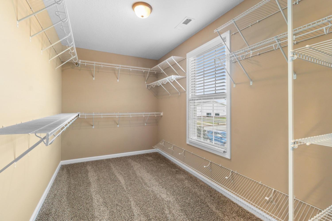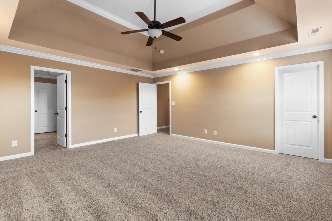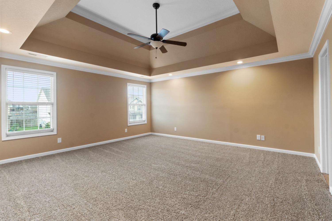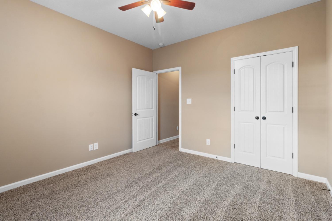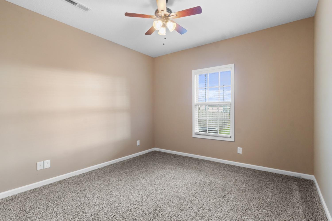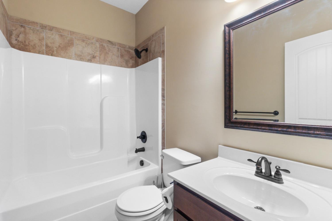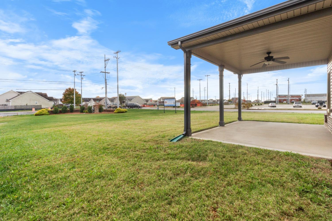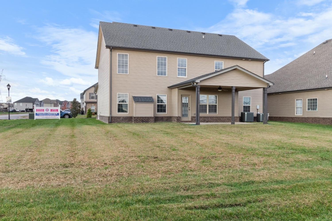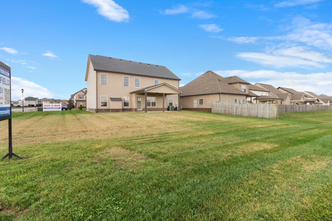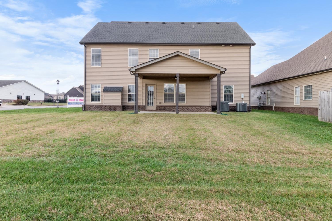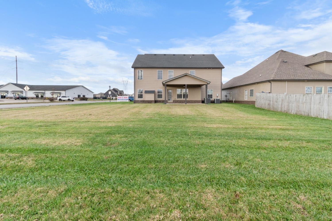 MIDDLE TENNESSEE REAL ESTATE
MIDDLE TENNESSEE REAL ESTATE
1000 Thrasher Dr, Clarksville, TN 37040 For Sale
Single Family Residence
- Single Family Residence
- Beds: 4
- Baths: 3
- 2,680 sq ft
Description
“This home qualifies for our Derby Deals promo! Ask us how! 1% of purchase price toward buyer expenses + 10k incentive. Experience the exceptional craftsmanship of Singletary Homes! This includes a custom-tiled shower, Smart Home technology, ceiling fans, crown molding, and a stylish kitchen backsplash—all backed by a one-year builder’s warranty. The magnificent Brentwood plan impresses with a soaring 2-story great room anchored by a cozy fireplace, perfect for gatherings. A formal dining room offers a touch of elegance and seclusion, ideal for intimate dinners or celebrations. The kitchen is a culinary dream, boasting double ovens, a spacious pantry, and a generous island—everything a home chef could desire. Retreat to the luxurious Owner's Suite, featuring a tray ceiling, two walk-in closet. Custom-tiled shower, dual vanities, a linen closet, and a soaking tub for ultimate relaxation. Step outside to your covered patio, complete with a ceiling fan for year-round comfort. Welcome home to the Brentwood—where thoughtful design meets timeless elegance!
Property Details
Status : Active
Source : RealTracs, Inc.
Address : 1000 Thrasher Dr Clarksville TN 37040
County : Montgomery County, TN
Property Type : Residential
Area : 2,680 sq. ft.
Year Built : 2017
Exterior Construction : Brick,Vinyl Siding
Floors : Carpet,Laminate,Tile
Heat : Electric
HOA / Subdivision : Summerfield
Listing Provided by : Center Point Real Estate
MLS Status : Active
Listing # : RTC2760361
Schools near 1000 Thrasher Dr, Clarksville, TN 37040 :
Northeast Elementary, Kirkwood Middle, Kirkwood High
Additional details
Association Fee : $40.00
Association Fee Frequency : Monthly
Assocation Fee 2 : $300.00
Association Fee 2 Frequency : One Time
Heating : Yes
Parking Features : Garage Faces Front
Lot Size Area : 0.24 Sq. Ft.
Building Area Total : 2680 Sq. Ft.
Lot Size Acres : 0.24 Acres
Living Area : 2680 Sq. Ft.
Office Phone : 9313780090
Number of Bedrooms : 4
Number of Bathrooms : 3
Full Bathrooms : 3
Possession : Close Of Escrow
Cooling : 1
Garage Spaces : 3
Patio and Porch Features : Patio,Covered
Levels : Two
Basement : Slab
Stories : 2
Utilities : Water Available
Parking Space : 3
Sewer : Public Sewer
Location 1000 Thrasher Dr, TN 37040
Directions to 1000 Thrasher Dr, TN 37040
Exit 1. Right onto Tylertown. Left onto Winterset. Right onto Thrasher Dr. First house on the right side.
Ready to Start the Conversation?
We're ready when you are.
 © 2026 Listings courtesy of RealTracs, Inc. as distributed by MLS GRID. IDX information is provided exclusively for consumers' personal non-commercial use and may not be used for any purpose other than to identify prospective properties consumers may be interested in purchasing. The IDX data is deemed reliable but is not guaranteed by MLS GRID and may be subject to an end user license agreement prescribed by the Member Participant's applicable MLS. Based on information submitted to the MLS GRID as of January 20, 2026 10:00 PM CST. All data is obtained from various sources and may not have been verified by broker or MLS GRID. Supplied Open House Information is subject to change without notice. All information should be independently reviewed and verified for accuracy. Properties may or may not be listed by the office/agent presenting the information. Some IDX listings have been excluded from this website.
© 2026 Listings courtesy of RealTracs, Inc. as distributed by MLS GRID. IDX information is provided exclusively for consumers' personal non-commercial use and may not be used for any purpose other than to identify prospective properties consumers may be interested in purchasing. The IDX data is deemed reliable but is not guaranteed by MLS GRID and may be subject to an end user license agreement prescribed by the Member Participant's applicable MLS. Based on information submitted to the MLS GRID as of January 20, 2026 10:00 PM CST. All data is obtained from various sources and may not have been verified by broker or MLS GRID. Supplied Open House Information is subject to change without notice. All information should be independently reviewed and verified for accuracy. Properties may or may not be listed by the office/agent presenting the information. Some IDX listings have been excluded from this website.
