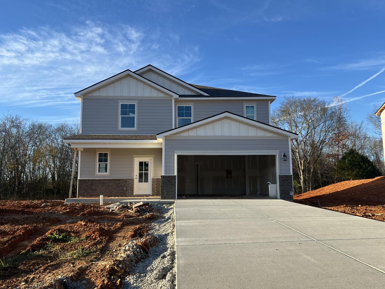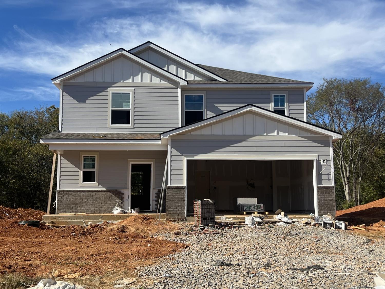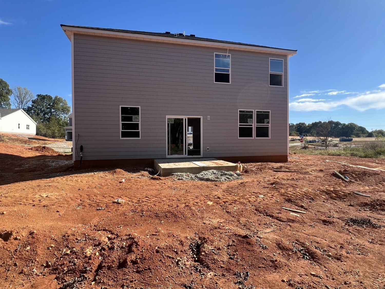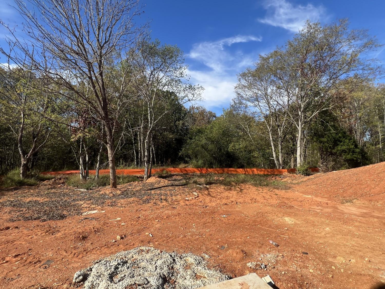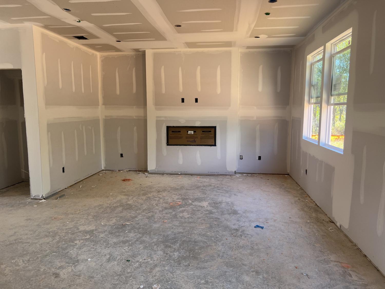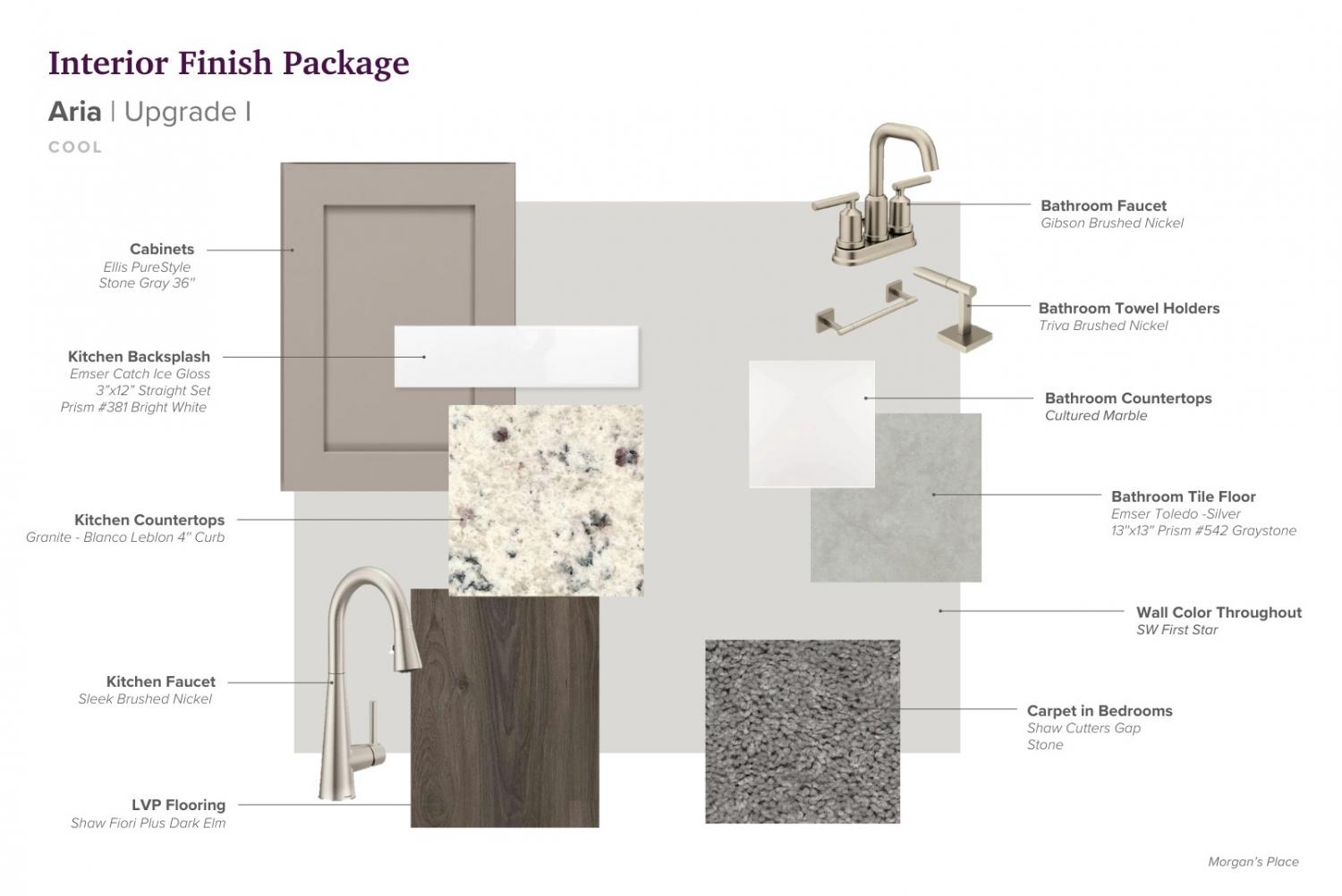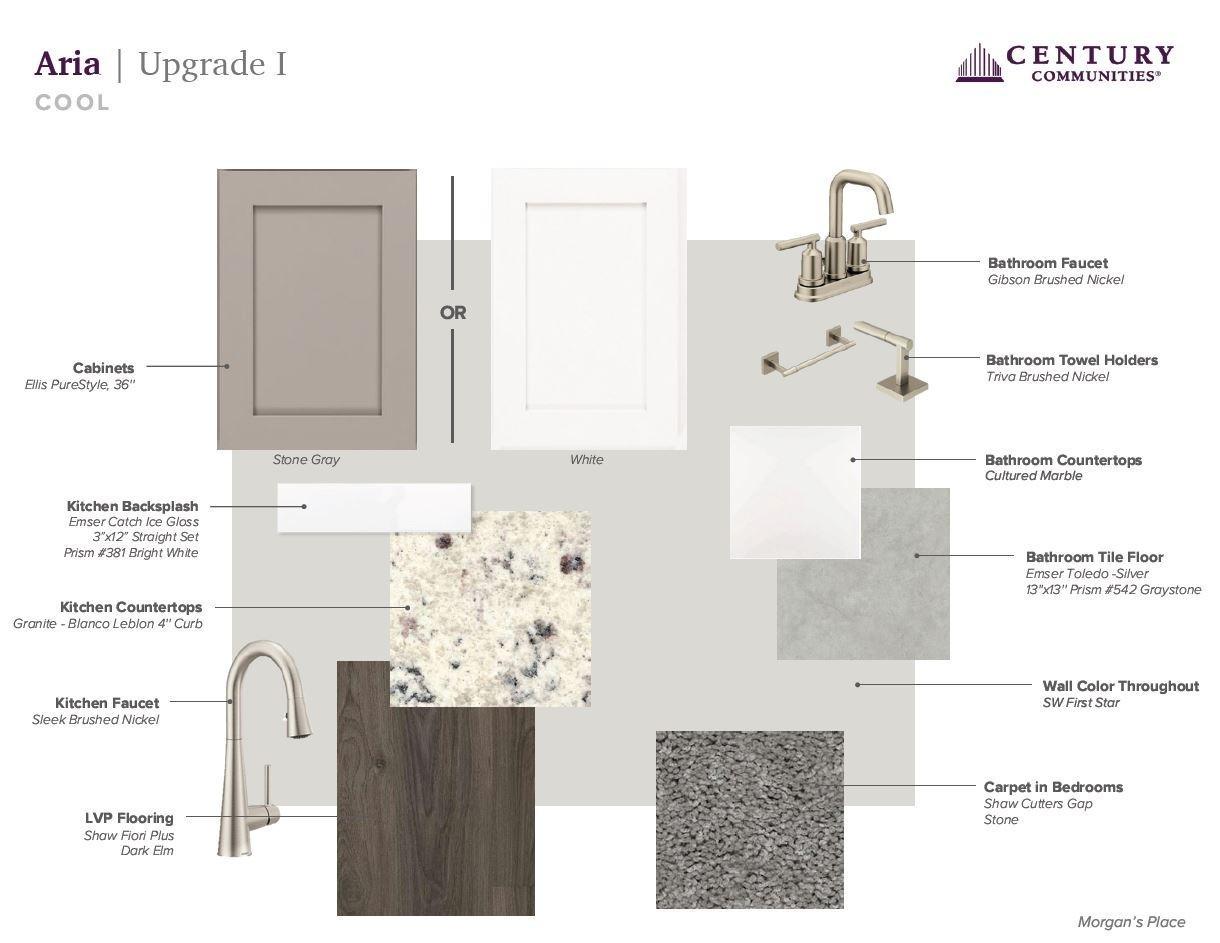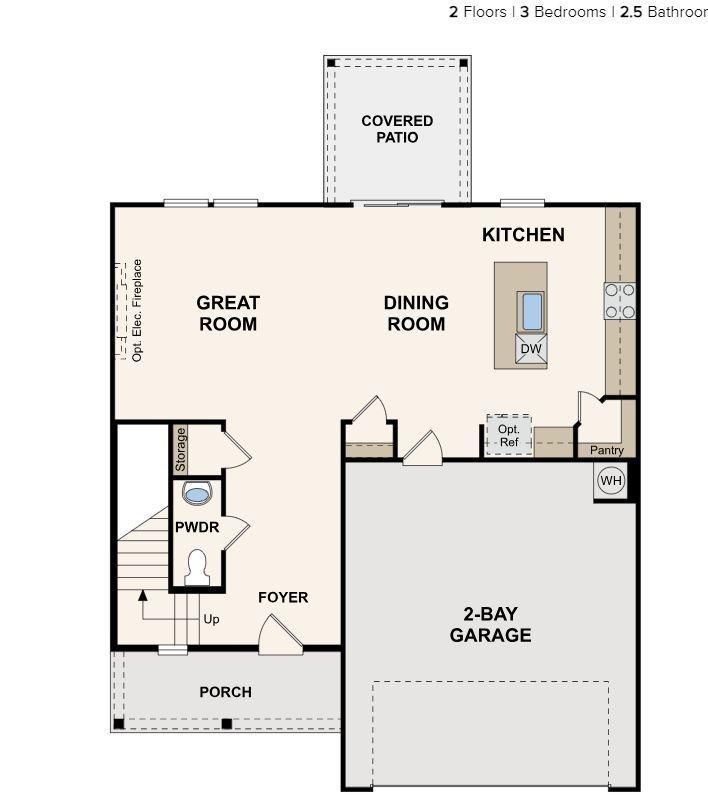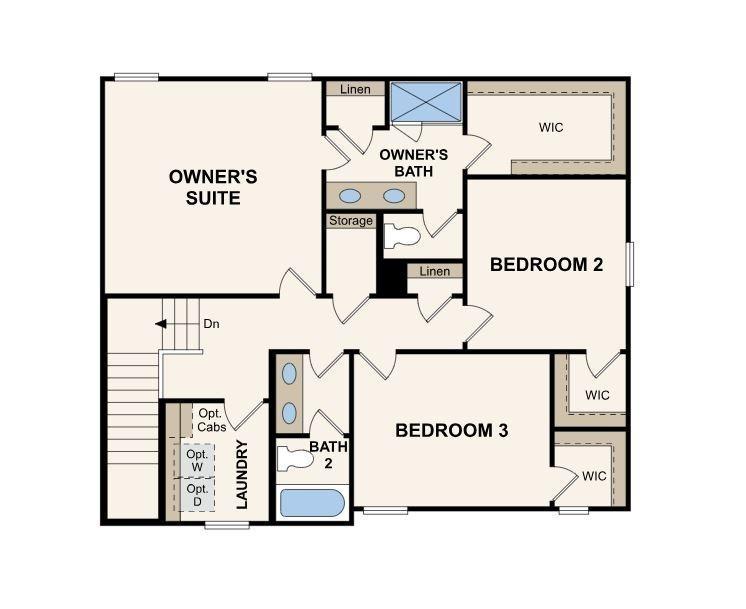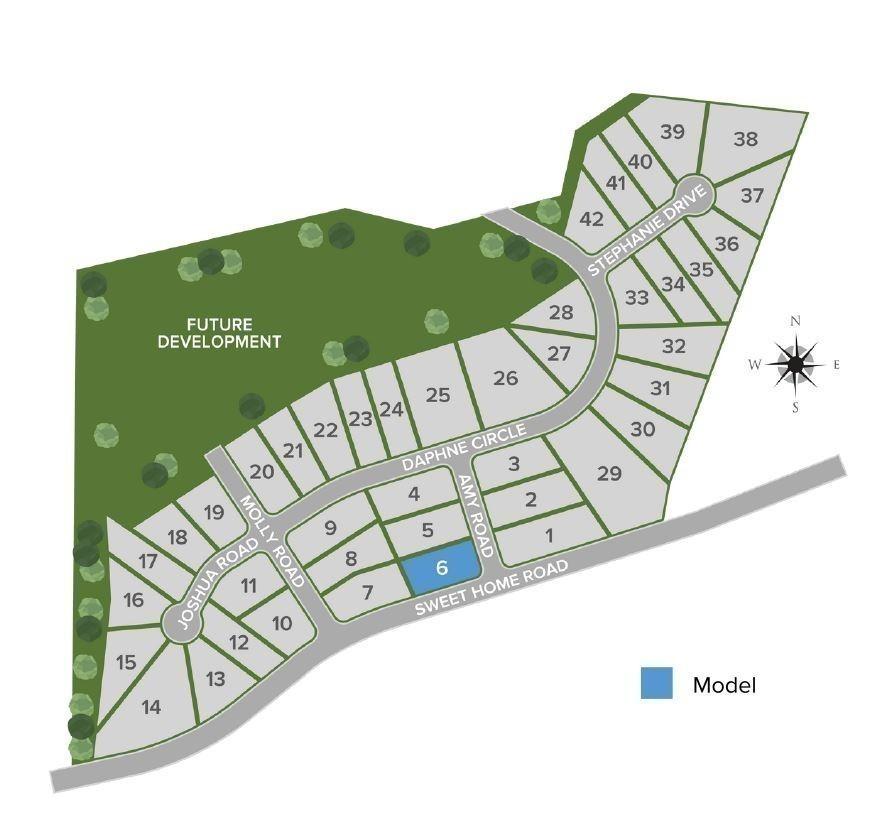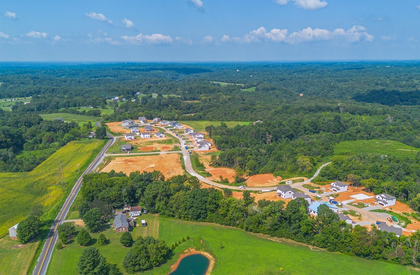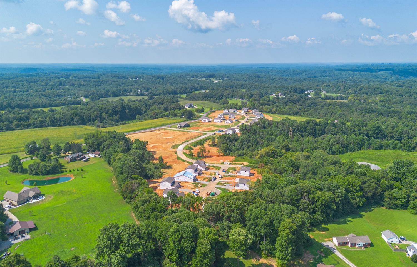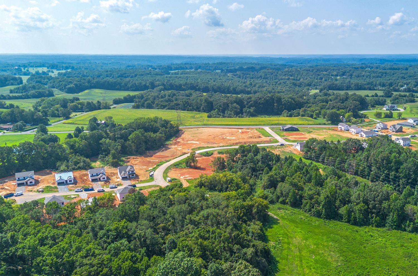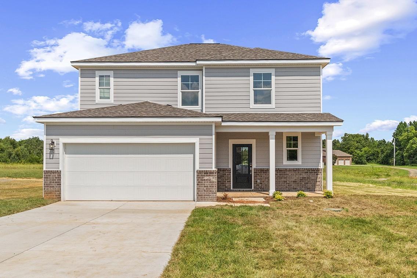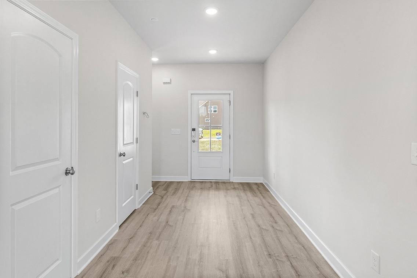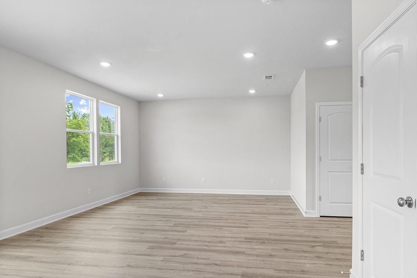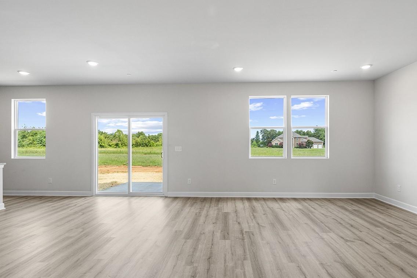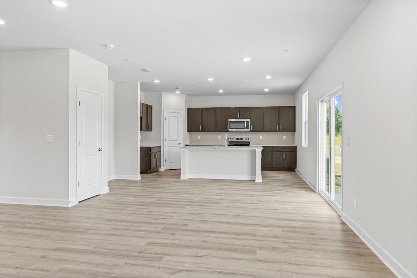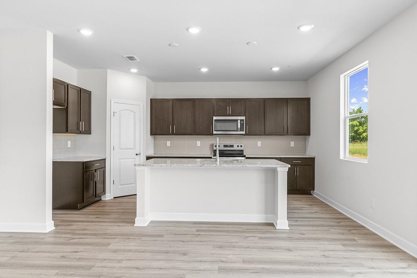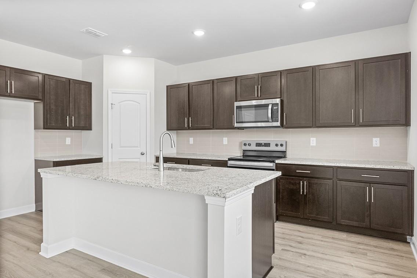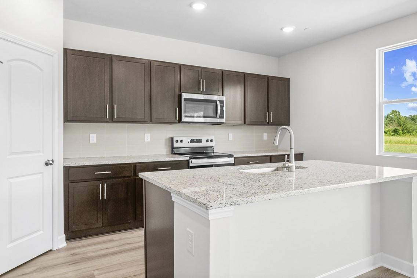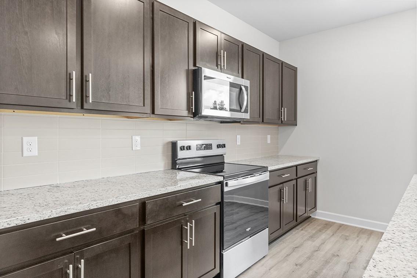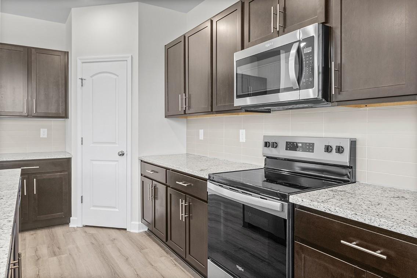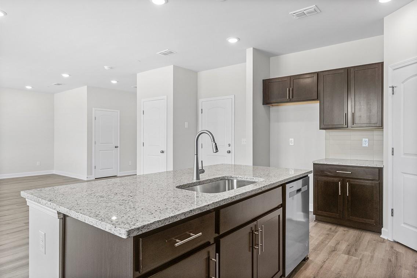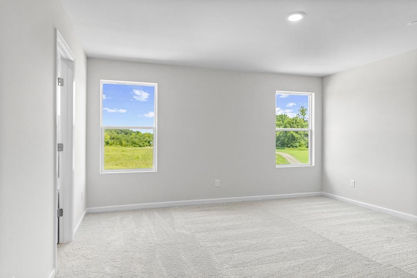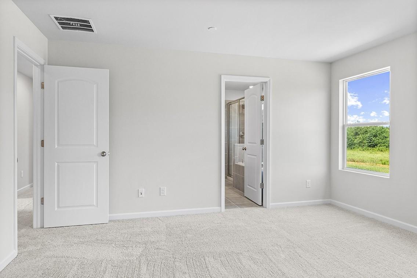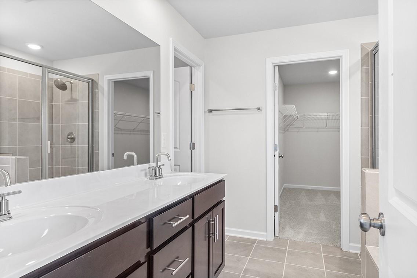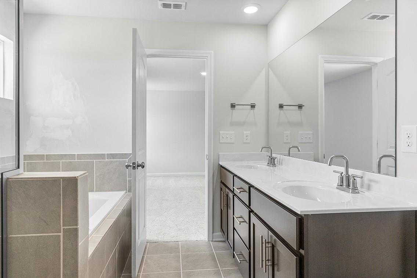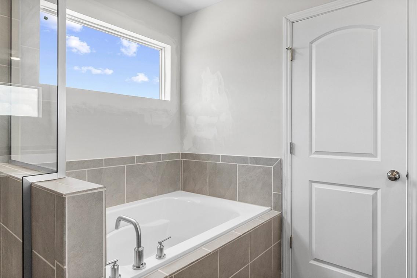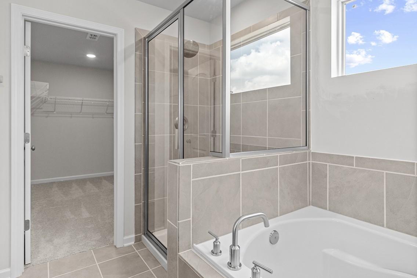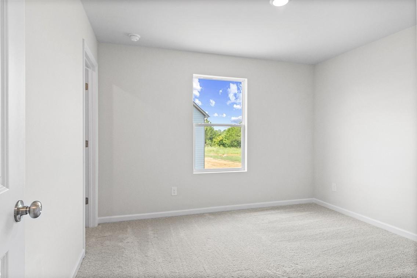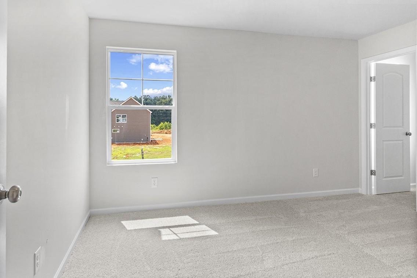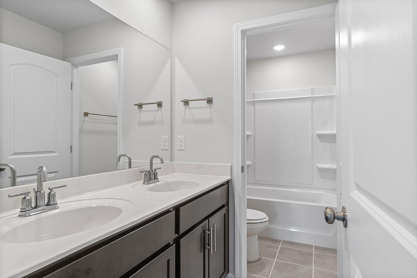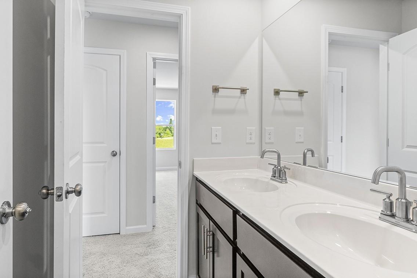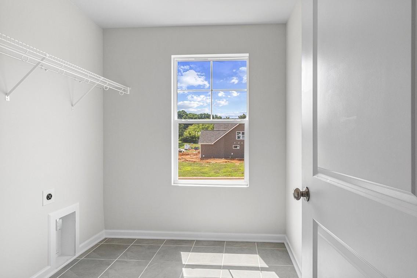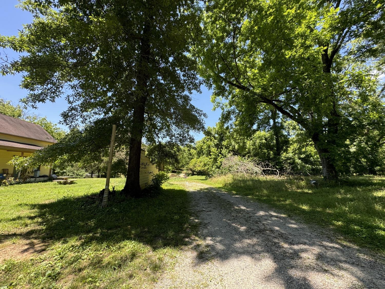 MIDDLE TENNESSEE REAL ESTATE
MIDDLE TENNESSEE REAL ESTATE
121 Stephanie Ct, Ashland City, TN 37015 For Sale
Single Family Residence
- Single Family Residence
- Beds: 3
- Baths: 3
- 1,848 sq ft
Description
Beautiful tree-lined cul de sac lot that is HALF ACRE in size! A 3% mortgage credit being offered through Inspire Home Loans. Reach out to agent for incentive details and current rates and available programs. Morgan's Place by Century Communities is a new community in Ashland City located just 30 minutes from Downtown Nashville or Clarksville with convenient I-24 access. Enjoy the peaceful small town feel that the Ashland City and Pleasant View area offer. This community features oversized HALF ACRE LOTS. The Wilson plan offers an open downstairs living room, kitchen, dining room plus a 2-car garage. Upstairs enjoy 3 spacious bedrooms all with walk-in closets. The Model is open Saturday - Wednesday each week and "by appointment only" on Thursday and Friday. Please call to schedule your visit.
Property Details
Status : Active
Source : RealTracs, Inc.
Address : 121 Stephanie Ct Ashland City TN 37015
County : Cheatham County, TN
Property Type : Residential
Area : 1,848 sq. ft.
Year Built : 2024
Exterior Construction : Hardboard Siding,Brick
Floors : Carpet,Tile,Vinyl
Heat : Electric
HOA / Subdivision : Morgan's Place
Listing Provided by : Century Communities
MLS Status : Active
Listing # : RTC2760591
Schools near 121 Stephanie Ct, Ashland City, TN 37015 :
Pleasant View Elementary, Sycamore Middle School, Sycamore High School
Additional details
Association Fee : $58.00
Association Fee Frequency : Monthly
Assocation Fee 2 : $750.00
Association Fee 2 Frequency : One Time
Heating : Yes
Parking Features : Attached - Front
Lot Size Area : 0.459 Sq. Ft.
Building Area Total : 1848 Sq. Ft.
Lot Size Acres : 0.459 Acres
Living Area : 1848 Sq. Ft.
Office Phone : 6152346099
Number of Bedrooms : 3
Number of Bathrooms : 3
Full Bathrooms : 2
Half Bathrooms : 1
Possession : Close Of Escrow
Cooling : 1
Garage Spaces : 2
New Construction : 1
Levels : Two
Basement : Slab
Stories : 2
Utilities : Electricity Available,Water Available
Parking Space : 2
Sewer : STEP System
Location 121 Stephanie Ct, TN 37015
Directions to 121 Stephanie Ct, TN 37015
From Nashville: take I-24 North; then I-24 West towards Clarksville. Drive I-24 West for 23 miles. Take exit 49 "Coopertown" turn left off the exit. Continue straight on 49 for 5 miles. Then turn right onto Sweethome Rd and go 1 mile, community on right.
Ready to Start the Conversation?
We're ready when you are.
 © 2024 Listings courtesy of RealTracs, Inc. as distributed by MLS GRID. IDX information is provided exclusively for consumers' personal non-commercial use and may not be used for any purpose other than to identify prospective properties consumers may be interested in purchasing. The IDX data is deemed reliable but is not guaranteed by MLS GRID and may be subject to an end user license agreement prescribed by the Member Participant's applicable MLS. Based on information submitted to the MLS GRID as of November 25, 2024 10:00 PM CST. All data is obtained from various sources and may not have been verified by broker or MLS GRID. Supplied Open House Information is subject to change without notice. All information should be independently reviewed and verified for accuracy. Properties may or may not be listed by the office/agent presenting the information. Some IDX listings have been excluded from this website.
© 2024 Listings courtesy of RealTracs, Inc. as distributed by MLS GRID. IDX information is provided exclusively for consumers' personal non-commercial use and may not be used for any purpose other than to identify prospective properties consumers may be interested in purchasing. The IDX data is deemed reliable but is not guaranteed by MLS GRID and may be subject to an end user license agreement prescribed by the Member Participant's applicable MLS. Based on information submitted to the MLS GRID as of November 25, 2024 10:00 PM CST. All data is obtained from various sources and may not have been verified by broker or MLS GRID. Supplied Open House Information is subject to change without notice. All information should be independently reviewed and verified for accuracy. Properties may or may not be listed by the office/agent presenting the information. Some IDX listings have been excluded from this website.
