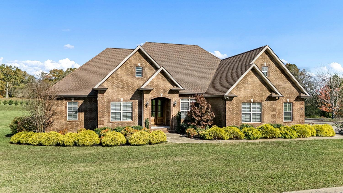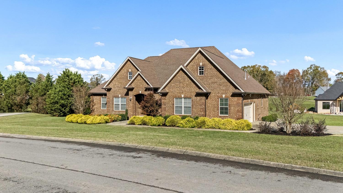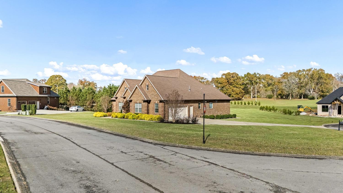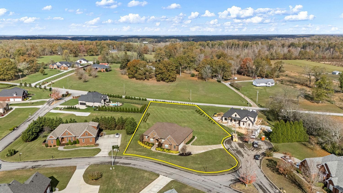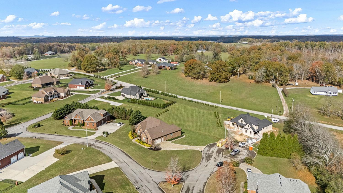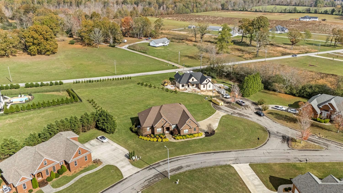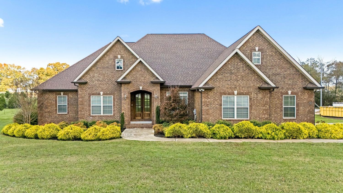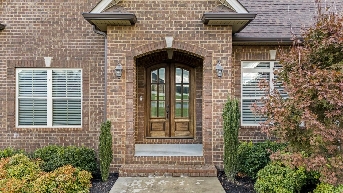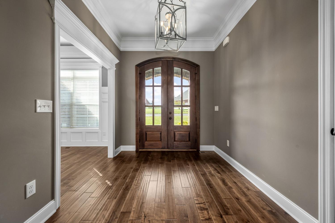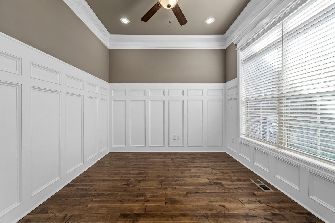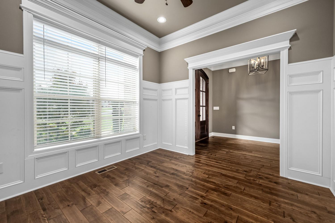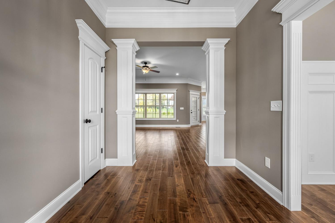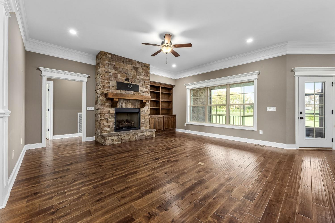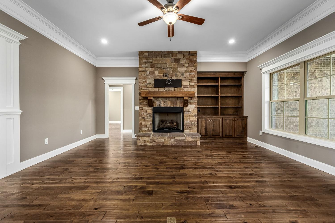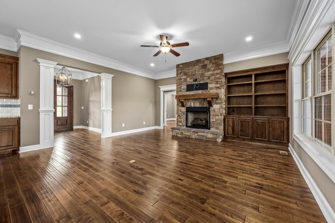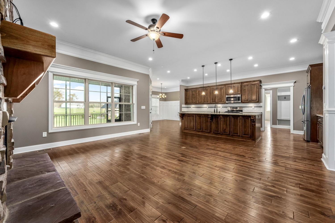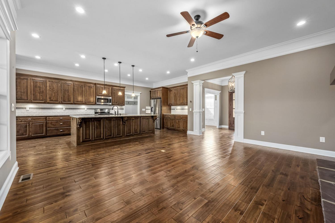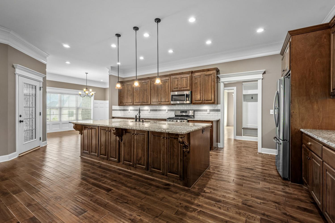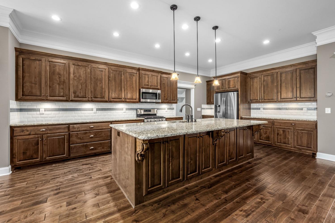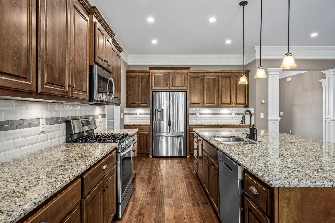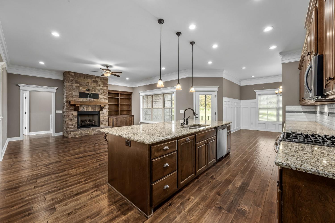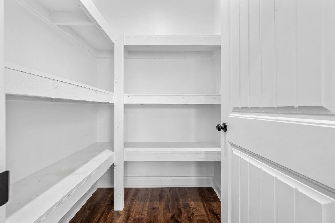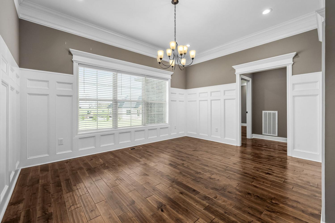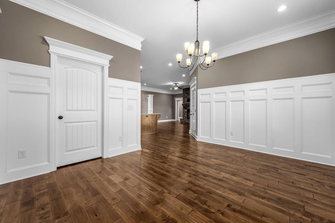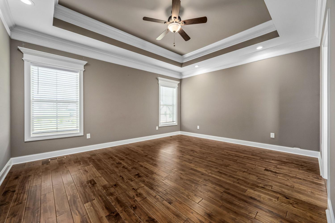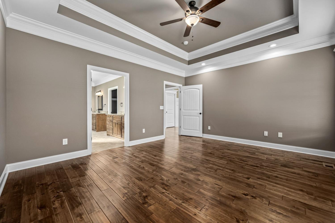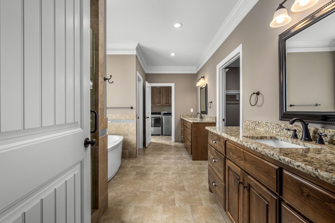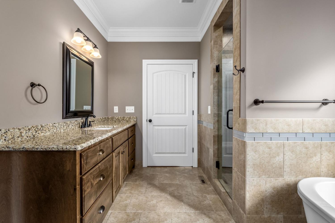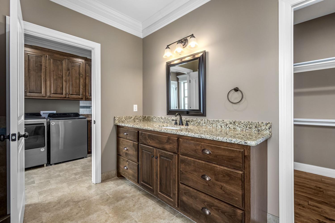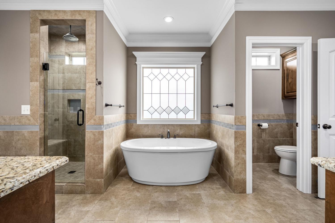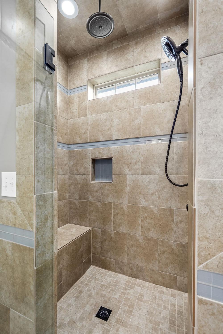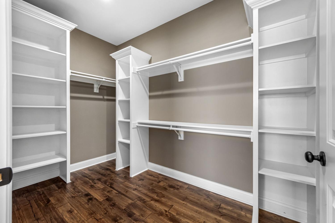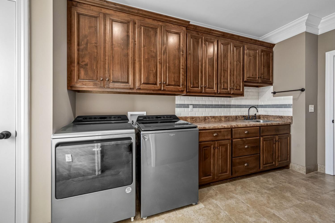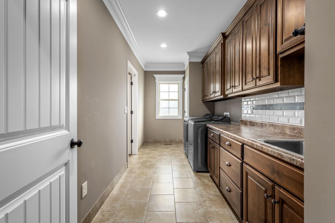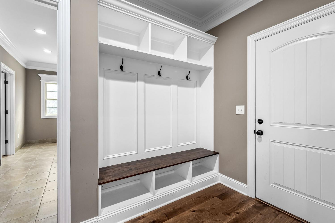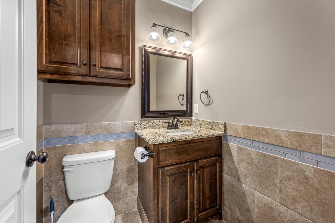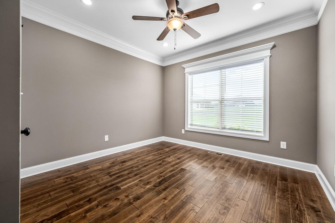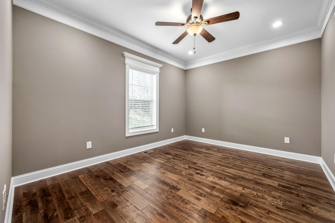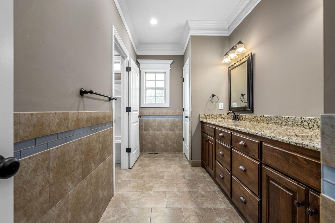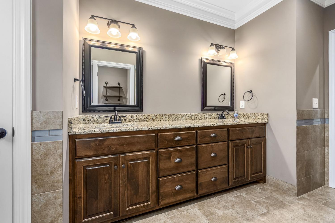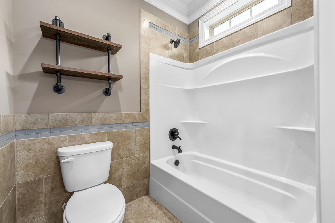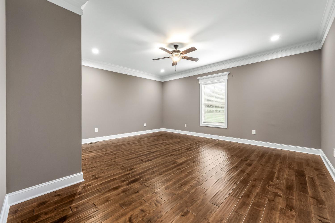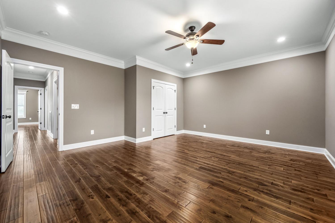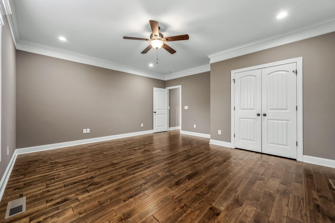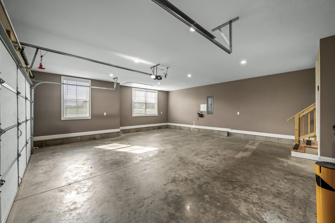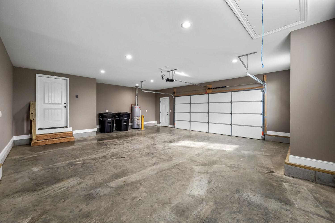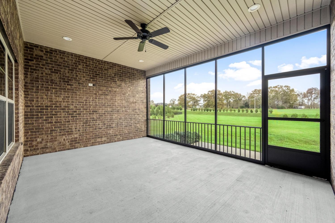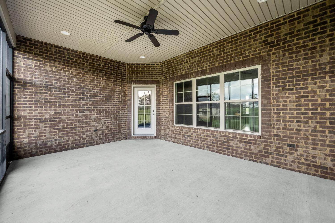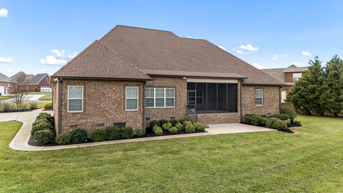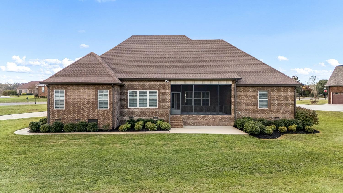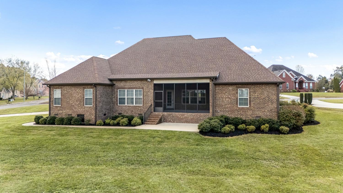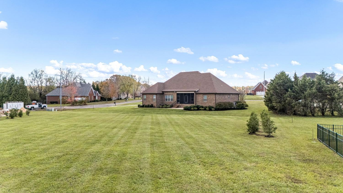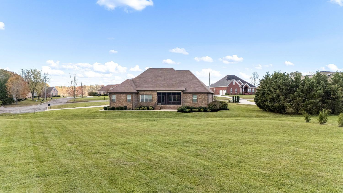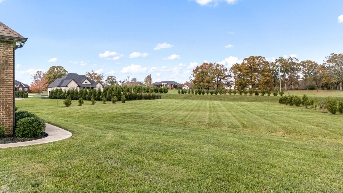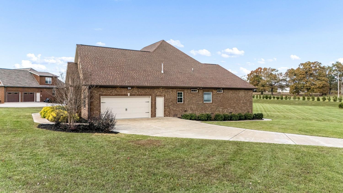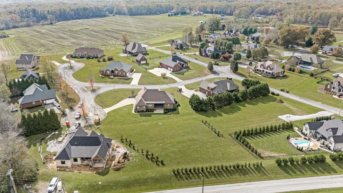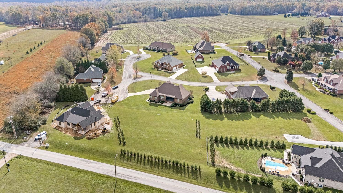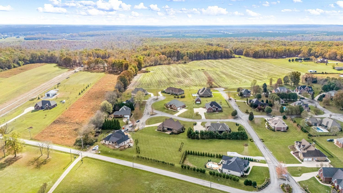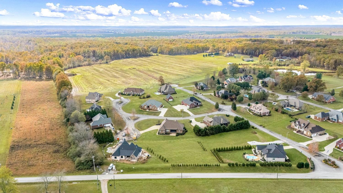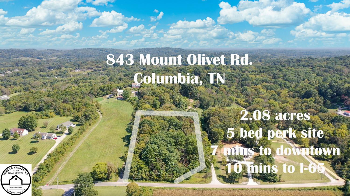 MIDDLE TENNESSEE REAL ESTATE
MIDDLE TENNESSEE REAL ESTATE
101 Victoria Ct, Tullahoma, TN 37388 For Sale
Single Family Residence
- Single Family Residence
- Beds: 4
- Baths: 3
- 2,834 sq ft
Description
Welcome to your dream home in Highpoint Estates subdivision! This stunning 4-bedroom, 2.5-bath one-level home, built in 2020, is move-in ready and perfect for its next family. BONUS: An additional back lot is included with the sale, offering extra space and value! Step inside to find exquisite millwork, beautiful hardwood, and tile flooring throughout. The open-concept living area features tall ceilings, a spacious family room, and a large kitchen with custom cabinetry, quartz countertops, and a massive center island perfect for casual dining. The kitchen comes fully equipped with stainless steel appliances, including a gas stove & oven combo, dishwasher, built-in microwave, disposal, and refrigerator. The living room showcases custom built-in cabinets as well as a gorgeous stacked stone gas fireplace, creating a warm and inviting atmosphere. The split bedroom layout ensures privacy, with the spacious primary suite offering a walk-in tiled shower, garden tub, dual vanities, and a large walk-in closet. All guest bedrooms include ceiling fans and ample closet space. The laundry room is a dream with additional cabinetry & counter space, a sink, closet & more. Enjoy relaxing on the screened-in porch overlooking the professionally landscaped yard. The property also includes an oversized 2-car garage with a nice mudroom entrance to the home and a concrete driveway. This well-appointed home combines luxury and comfort.. Don't miss the chance to make this beautiful home yours!
Property Details
Status : Active
Source : RealTracs, Inc.
County : Coffee County, TN
Property Type : Residential
Area : 2,834 sq. ft.
Year Built : 2020
Exterior Construction : Brick,Stone
Floors : Finished Wood,Tile
Heat : Central,Natural Gas
HOA / Subdivision : Highpoint Estates
Listing Provided by : Southern Middle Realty
MLS Status : Active
Listing # : RTC2760718
Schools near 101 Victoria Ct, Tullahoma, TN 37388 :
Bel Aire Elementary, West Middle School, Tullahoma High School
Additional details
Association Fee : $180.00
Association Fee Frequency : Annually
Heating : Yes
Parking Features : Attached - Side
Lot Size Area : 1.13 Sq. Ft.
Building Area Total : 2834 Sq. Ft.
Lot Size Acres : 1.13 Acres
Lot Size Dimensions : 160X180.07 IRR
Living Area : 2834 Sq. Ft.
Lot Features : Cleared,Cul-De-Sac
Office Phone : 9315970263
Number of Bedrooms : 4
Number of Bathrooms : 3
Full Bathrooms : 2
Half Bathrooms : 1
Possession : Negotiable
Cooling : 1
Garage Spaces : 2
Architectural Style : Traditional
Patio and Porch Features : Covered Porch,Screened Patio
Levels : One
Basement : Crawl Space
Stories : 1
Utilities : Electricity Available,Water Available,Cable Connected
Parking Space : 2
Sewer : Public Sewer
Location 101 Victoria Ct, TN 37388
Directions to 101 Victoria Ct, TN 37388
From N. Jackson St., turn onto Ledford Mill Rd. Turn Lt into Highpoint Estates on Highpoint Blvd. Turn Lt onto Rosehaven Ct. House is 2nd home on the Lt; look for signage.
Ready to Start the Conversation?
We're ready when you are.
 © 2024 Listings courtesy of RealTracs, Inc. as distributed by MLS GRID. IDX information is provided exclusively for consumers' personal non-commercial use and may not be used for any purpose other than to identify prospective properties consumers may be interested in purchasing. The IDX data is deemed reliable but is not guaranteed by MLS GRID and may be subject to an end user license agreement prescribed by the Member Participant's applicable MLS. Based on information submitted to the MLS GRID as of November 21, 2024 10:00 AM CST. All data is obtained from various sources and may not have been verified by broker or MLS GRID. Supplied Open House Information is subject to change without notice. All information should be independently reviewed and verified for accuracy. Properties may or may not be listed by the office/agent presenting the information. Some IDX listings have been excluded from this website.
© 2024 Listings courtesy of RealTracs, Inc. as distributed by MLS GRID. IDX information is provided exclusively for consumers' personal non-commercial use and may not be used for any purpose other than to identify prospective properties consumers may be interested in purchasing. The IDX data is deemed reliable but is not guaranteed by MLS GRID and may be subject to an end user license agreement prescribed by the Member Participant's applicable MLS. Based on information submitted to the MLS GRID as of November 21, 2024 10:00 AM CST. All data is obtained from various sources and may not have been verified by broker or MLS GRID. Supplied Open House Information is subject to change without notice. All information should be independently reviewed and verified for accuracy. Properties may or may not be listed by the office/agent presenting the information. Some IDX listings have been excluded from this website.
