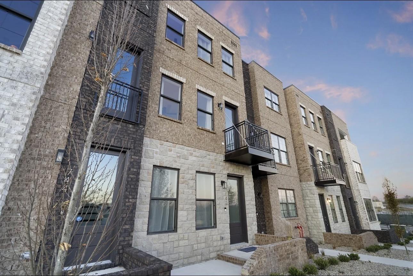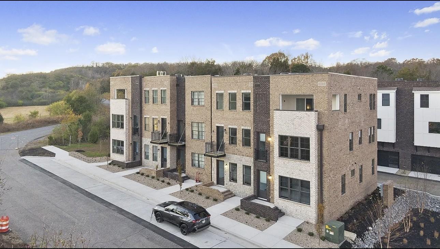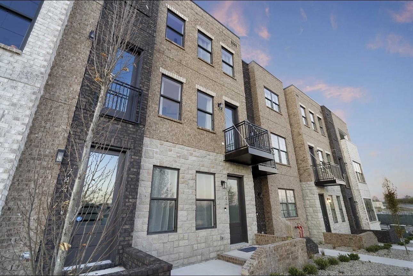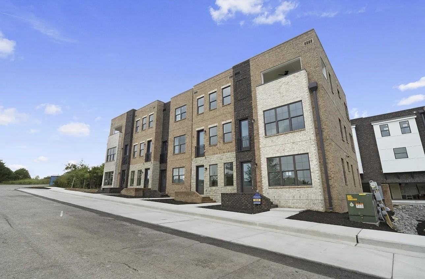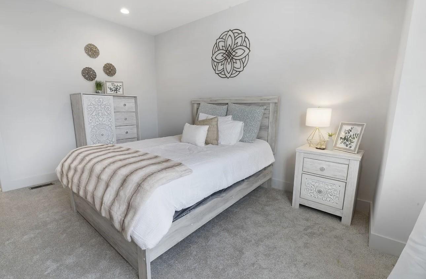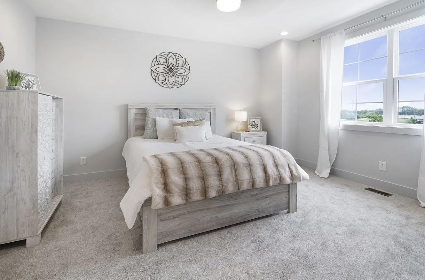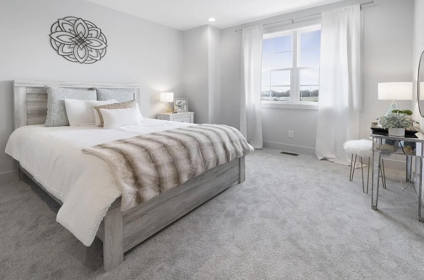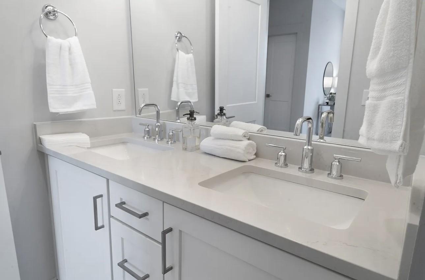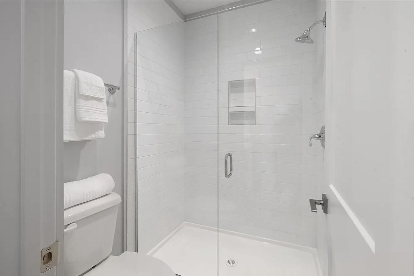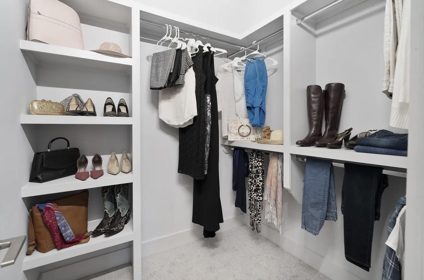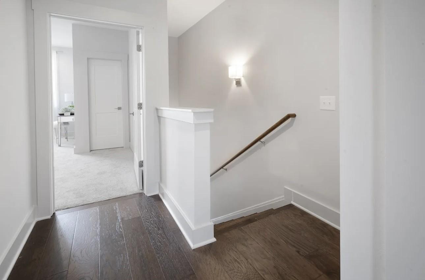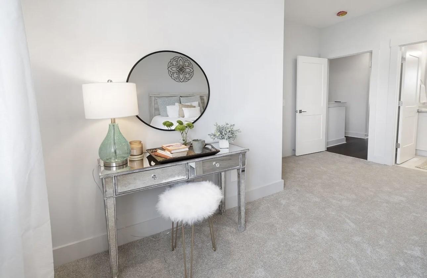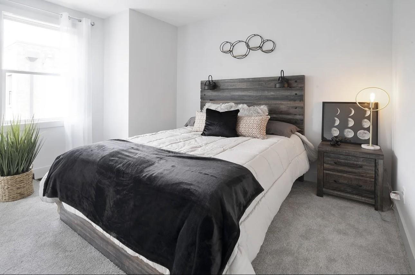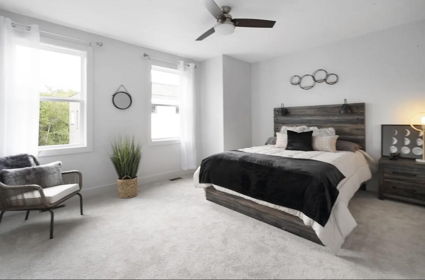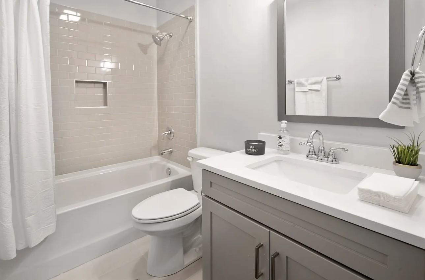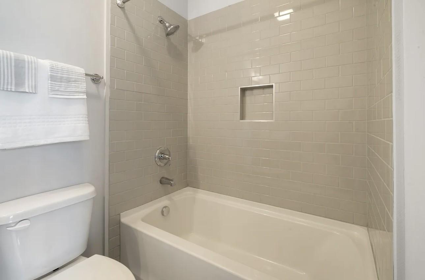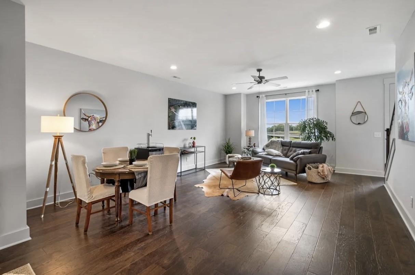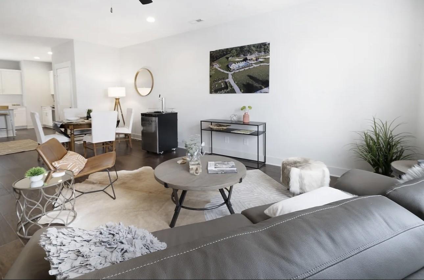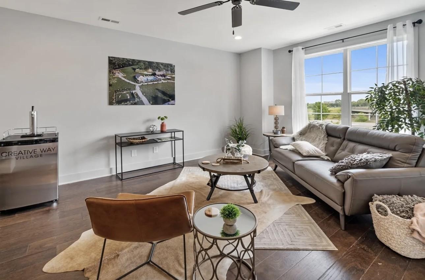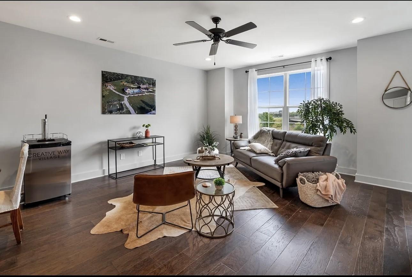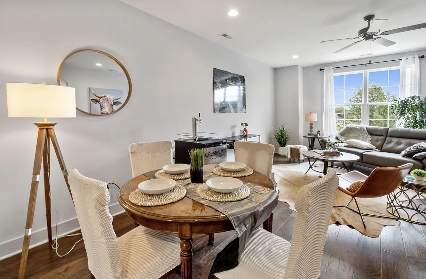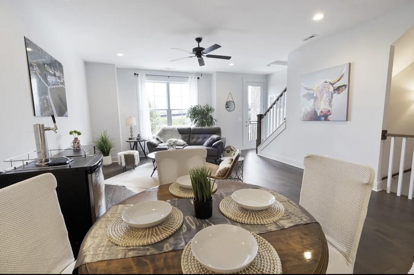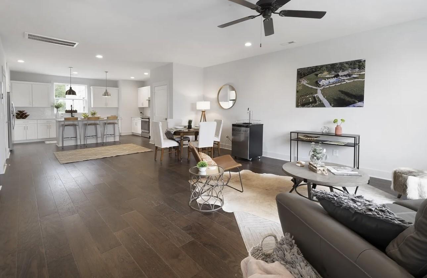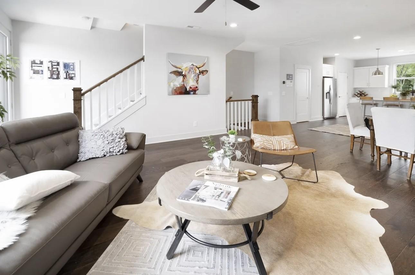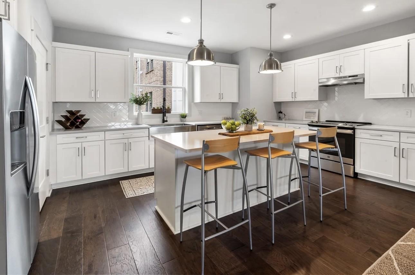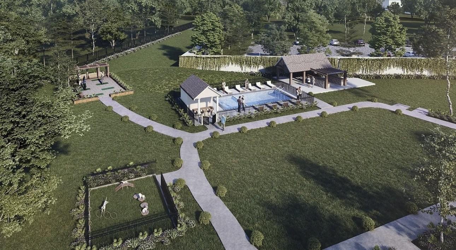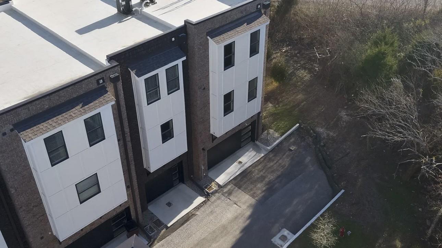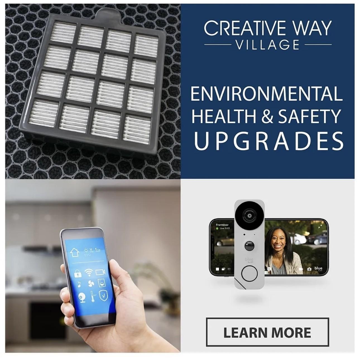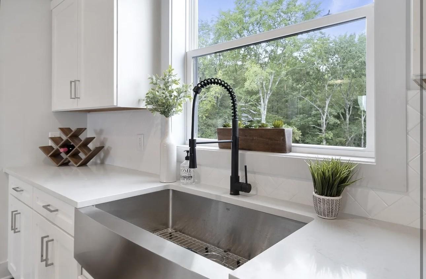 MIDDLE TENNESSEE REAL ESTATE
MIDDLE TENNESSEE REAL ESTATE
726 Inspiration Blvd, Madison, TN 37115 For Sale
Townhouse
- Townhouse
- Beds: 3
- Baths: 4
- 2,003 sq ft
Description
Discover this exquisite brownstone that has been gently occupied. This three-bedroom, three-story townhome features 3.5 bathrooms and a two-car garage, all arranged in an open floor plan that highlights stunning views from the second-floor deck. Perfectly located in the city center, it is merely minutes away from downtown. For those who value convenient access to the interstate, this property delivers. The kitchen boasts a spacious island with waterfall edges and premium stainless steel appliances. The first floor includes a covered two-car garage, a bedroom with an attached full bath, and an additional flex space for luggage storage outside the bedroom. A laundry room is conveniently located just outside the bedroom. The second level showcases an open kitchen and dining area, complete with a walk-out deck from the living room, along with a half bathroom, making it an ideal setting for family gatherings. On the third level, you will find two additional bedrooms, each with its own full bathroom, ensuring a sense of privacy. The owner's suite on this level features a generous walk-in closet. It is the responsibility of the buyer and/or the buyer's agent to verify all relevant information.
Property Details
Status : Active
Source : RealTracs, Inc.
County : Davidson County, TN
Property Type : Residential
Area : 2,003 sq. ft.
Year Built : 2021
Exterior Construction : Brick
Floors : Finished Wood
Heat : Central,Electric
HOA / Subdivision : The Brownstones At Creative Way
Listing Provided by : Royal Lifestyle Realty Inc.
MLS Status : Active
Listing # : RTC2760736
Schools near 726 Inspiration Blvd, Madison, TN 37115 :
Chadwell Elementary, Gra-Mar Middle School, Maplewood Comp High School
Additional details
Association Fee : $135.00
Association Fee Frequency : Monthly
Assocation Fee 2 : $200.00
Association Fee 2 Frequency : One Time
Heating : Yes
Parking Features : Attached - Rear
Pool Features : In Ground
Lot Size Area : 0.02 Sq. Ft.
Building Area Total : 2003 Sq. Ft.
Lot Size Acres : 0.02 Acres
Living Area : 2003 Sq. Ft.
Common Interest : Condominium
Property Attached : Yes
Office Phone : 6159752519
Number of Bedrooms : 3
Number of Bathrooms : 4
Full Bathrooms : 3
Half Bathrooms : 1
Possession : Close Of Escrow
Cooling : 1
Garage Spaces : 2
Private Pool : 1
Patio and Porch Features : Deck
Levels : One
Basement : Slab
Stories : 3
Utilities : Electricity Available,Water Available
Parking Space : 2
Sewer : Public Sewer
Location 726 Inspiration Blvd, TN 37115
Directions to 726 Inspiration Blvd, TN 37115
End of Ellington Pkwy. Becomes Briarville Rd/Graycroft. Take 1st street to the left at Nossi School of Art. Dead end on the right OR take I-65 North to Old Hickory Blvd (Madison) exit, Turn right on Old Hickory Blvd to first right on Graycroft (R) ON CW
Ready to Start the Conversation?
We're ready when you are.
 © 2024 Listings courtesy of RealTracs, Inc. as distributed by MLS GRID. IDX information is provided exclusively for consumers' personal non-commercial use and may not be used for any purpose other than to identify prospective properties consumers may be interested in purchasing. The IDX data is deemed reliable but is not guaranteed by MLS GRID and may be subject to an end user license agreement prescribed by the Member Participant's applicable MLS. Based on information submitted to the MLS GRID as of November 21, 2024 10:00 PM CST. All data is obtained from various sources and may not have been verified by broker or MLS GRID. Supplied Open House Information is subject to change without notice. All information should be independently reviewed and verified for accuracy. Properties may or may not be listed by the office/agent presenting the information. Some IDX listings have been excluded from this website.
© 2024 Listings courtesy of RealTracs, Inc. as distributed by MLS GRID. IDX information is provided exclusively for consumers' personal non-commercial use and may not be used for any purpose other than to identify prospective properties consumers may be interested in purchasing. The IDX data is deemed reliable but is not guaranteed by MLS GRID and may be subject to an end user license agreement prescribed by the Member Participant's applicable MLS. Based on information submitted to the MLS GRID as of November 21, 2024 10:00 PM CST. All data is obtained from various sources and may not have been verified by broker or MLS GRID. Supplied Open House Information is subject to change without notice. All information should be independently reviewed and verified for accuracy. Properties may or may not be listed by the office/agent presenting the information. Some IDX listings have been excluded from this website.
