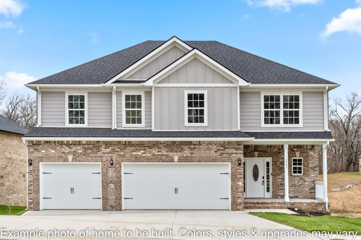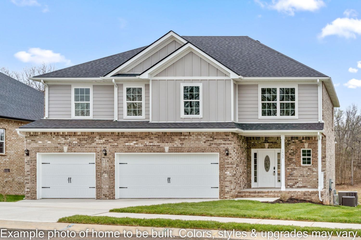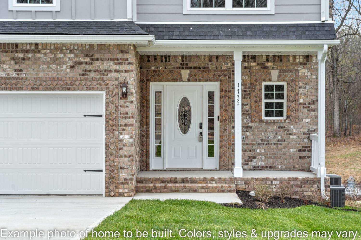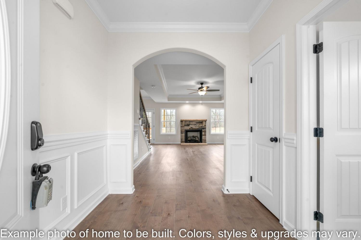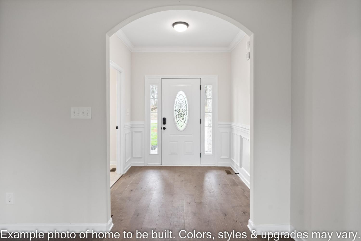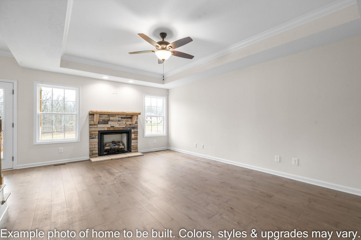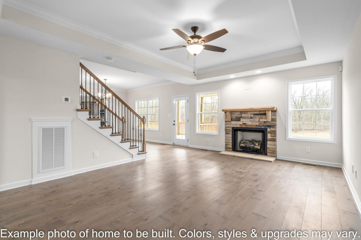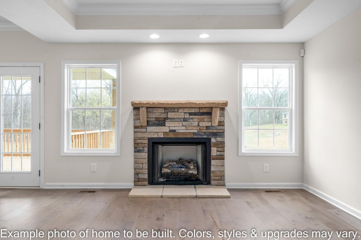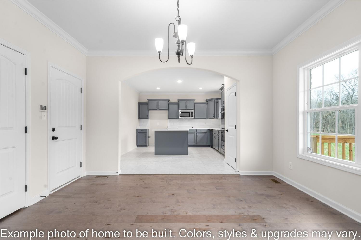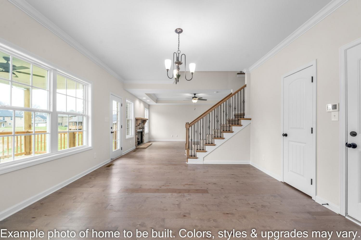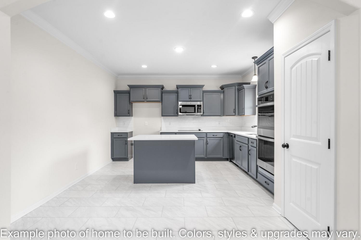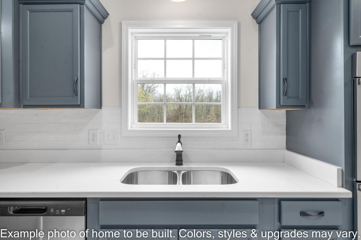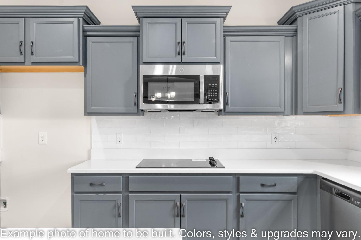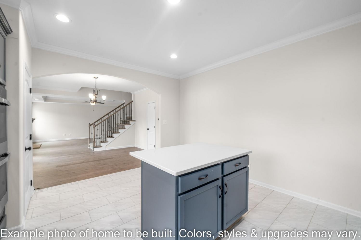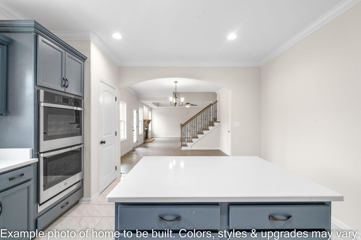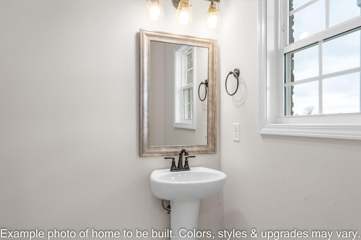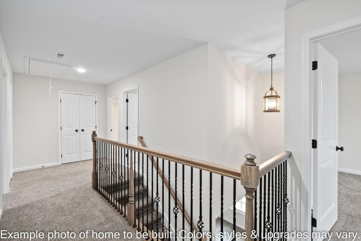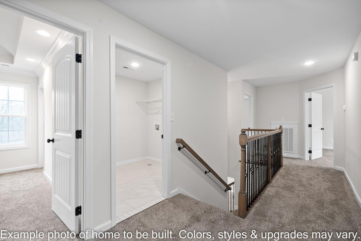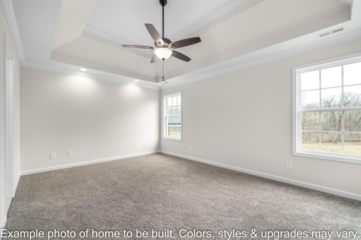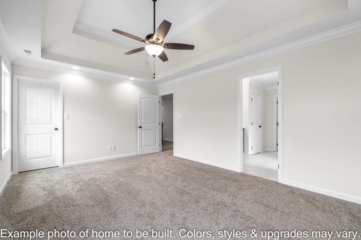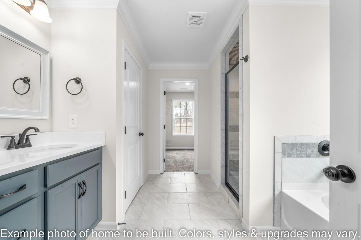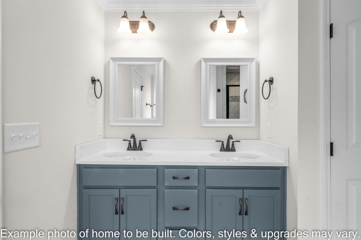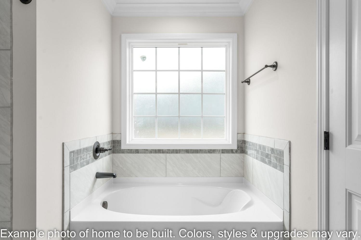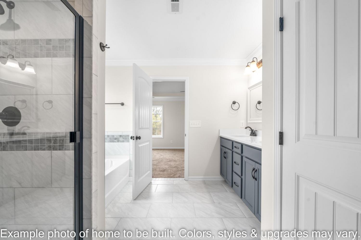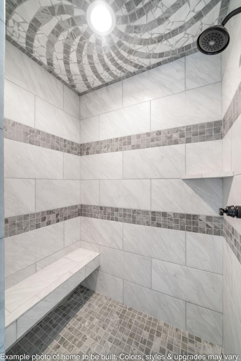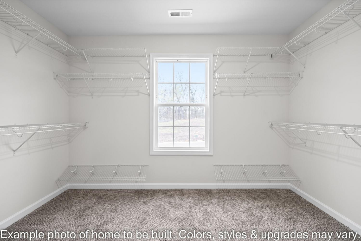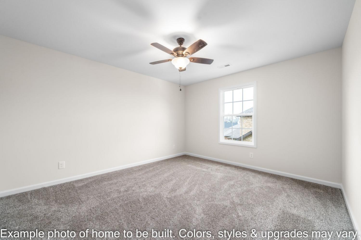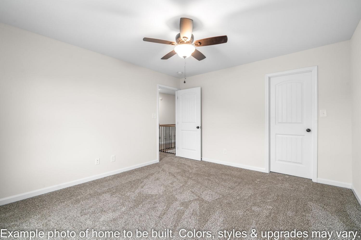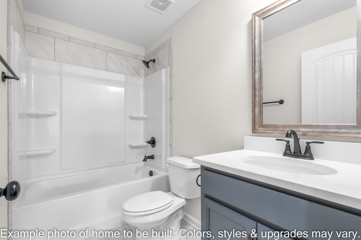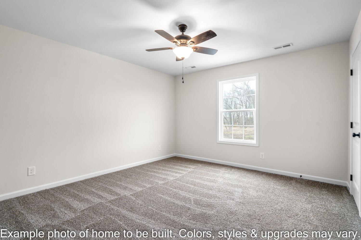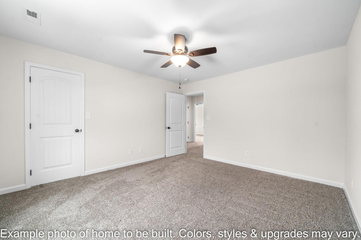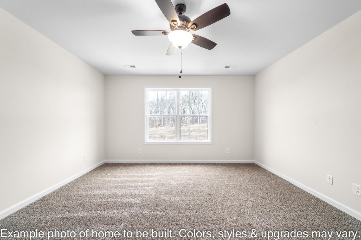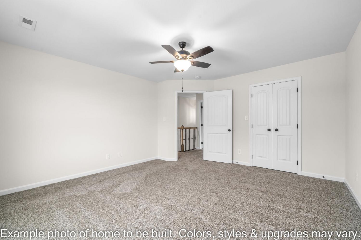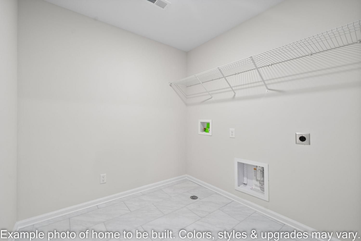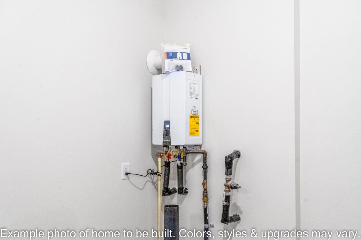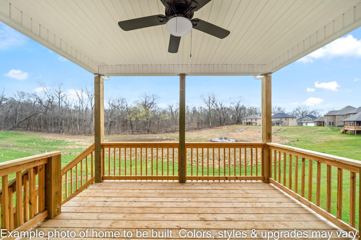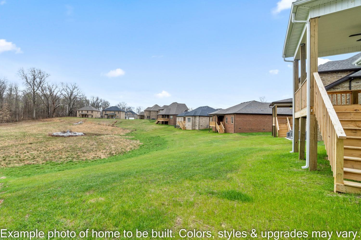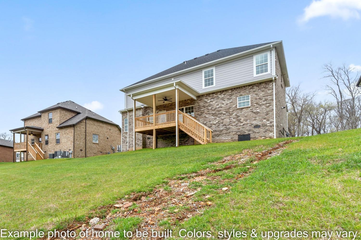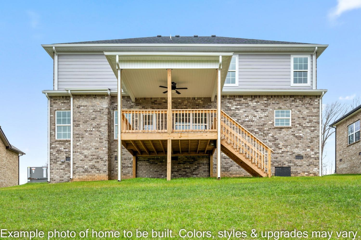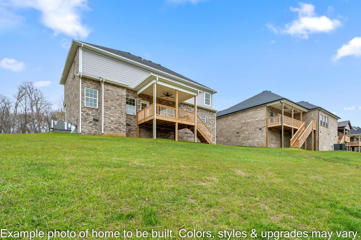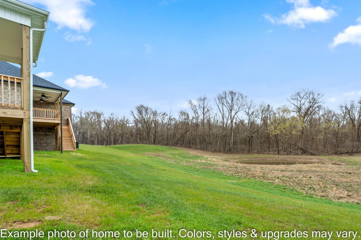 MIDDLE TENNESSEE REAL ESTATE
MIDDLE TENNESSEE REAL ESTATE
413 Perthshire Loop, Clarksville, TN 37043 For Sale
Single Family Residence
- Single Family Residence
- Beds: 4
- Baths: 3
- 2,292 sq ft
Description
As with all Singletary homes, UPGRADES include Smart Home Technology, ceiling fans and crown molding and includes a one year builder's warranty. Welcome to the Hillsboro plan! This stunning home features a bright, open great room with a cozy fireplace. The generous dining area flows seamlessly into the country kitchen, which is equipped with granite countertops, an island, a pantry, and ample cabinet space. Upstairs, you'll find four spacious bedrooms, including a luxurious primary suite featuring two walk-in closets and a spa-inspired bathroom with a separate tub, a floor-to-ceiling tiled shower, and a double vanity. Additional highlights include a separate laundry room and a three-car garage, making this layout truly exceptional!
Property Details
Status : Active
Source : RealTracs, Inc.
Address : 413 Perthshire Loop Clarksville TN 37043
County : Montgomery County, TN
Property Type : Residential
Area : 2,292 sq. ft.
Year Built : 2024
Exterior Construction : Brick,Vinyl Siding
Floors : Carpet,Finished Wood,Tile
Heat : Central,Electric
HOA / Subdivision : Ross Farms
Listing Provided by : Byers & Harvey Inc.
MLS Status : Active
Listing # : RTC2760763
Schools near 413 Perthshire Loop, Clarksville, TN 37043 :
Rossview Elementary, Rossview Middle, Rossview High
Additional details
Association Fee : $45.00
Association Fee Frequency : Monthly
Assocation Fee 2 : $200.00
Association Fee 2 Frequency : One Time
Heating : Yes
Parking Features : Attached - Front
Building Area Total : 2292 Sq. Ft.
Living Area : 2292 Sq. Ft.
Lot Features : Level
Office Phone : 9316473501
Number of Bedrooms : 4
Number of Bathrooms : 3
Full Bathrooms : 2
Half Bathrooms : 1
Possession : Close Of Escrow
Cooling : 1
Garage Spaces : 3
Architectural Style : Contemporary
Patio and Porch Features : Covered Deck,Covered Porch
Levels : Two
Basement : Slab
Stories : 2
Utilities : Electricity Available,Water Available
Parking Space : 3
Sewer : Public Sewer
Location 413 Perthshire Loop, TN 37043
Directions to 413 Perthshire Loop, TN 37043
Exit 8 (Rossview Rd) off of I-24. Left on Dunbar Cave Rd. Left on Ross Farms Blvd.
Ready to Start the Conversation?
We're ready when you are.
 © 2024 Listings courtesy of RealTracs, Inc. as distributed by MLS GRID. IDX information is provided exclusively for consumers' personal non-commercial use and may not be used for any purpose other than to identify prospective properties consumers may be interested in purchasing. The IDX data is deemed reliable but is not guaranteed by MLS GRID and may be subject to an end user license agreement prescribed by the Member Participant's applicable MLS. Based on information submitted to the MLS GRID as of November 24, 2024 10:00 PM CST. All data is obtained from various sources and may not have been verified by broker or MLS GRID. Supplied Open House Information is subject to change without notice. All information should be independently reviewed and verified for accuracy. Properties may or may not be listed by the office/agent presenting the information. Some IDX listings have been excluded from this website.
© 2024 Listings courtesy of RealTracs, Inc. as distributed by MLS GRID. IDX information is provided exclusively for consumers' personal non-commercial use and may not be used for any purpose other than to identify prospective properties consumers may be interested in purchasing. The IDX data is deemed reliable but is not guaranteed by MLS GRID and may be subject to an end user license agreement prescribed by the Member Participant's applicable MLS. Based on information submitted to the MLS GRID as of November 24, 2024 10:00 PM CST. All data is obtained from various sources and may not have been verified by broker or MLS GRID. Supplied Open House Information is subject to change without notice. All information should be independently reviewed and verified for accuracy. Properties may or may not be listed by the office/agent presenting the information. Some IDX listings have been excluded from this website.
