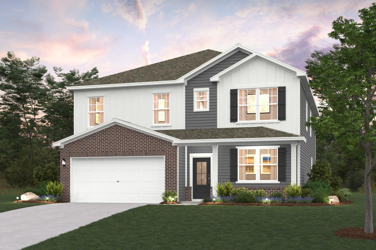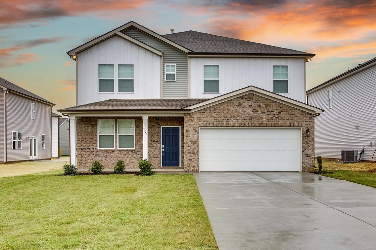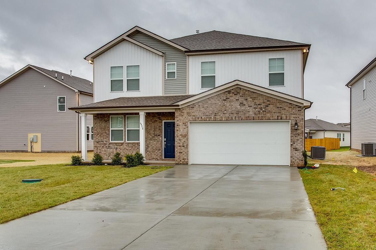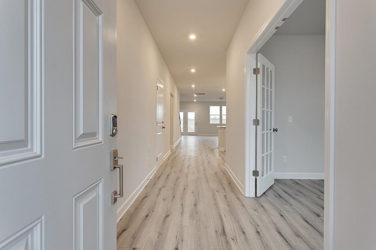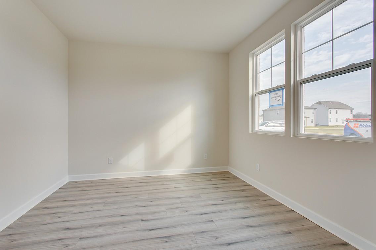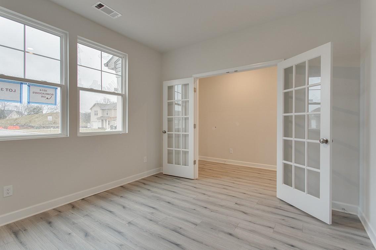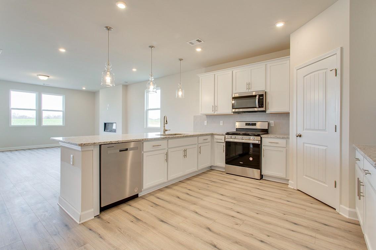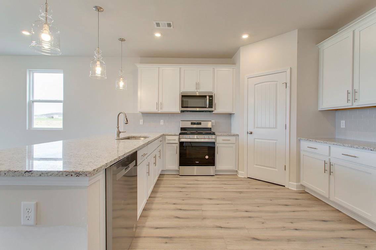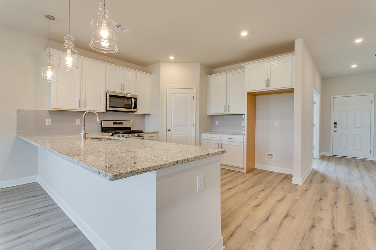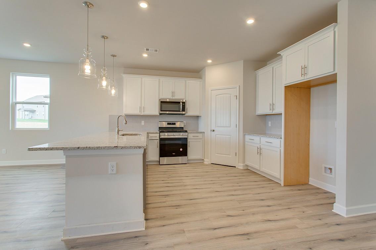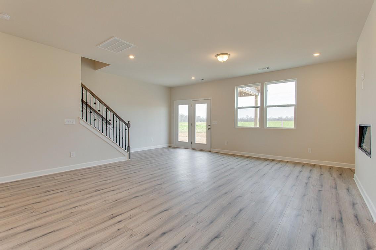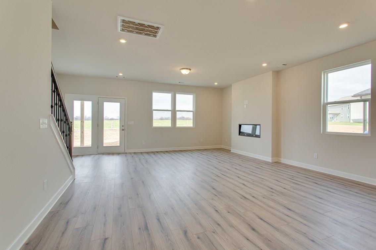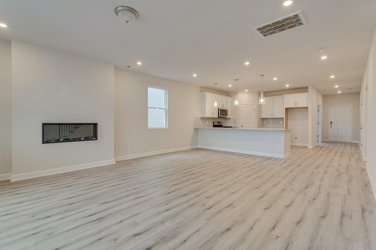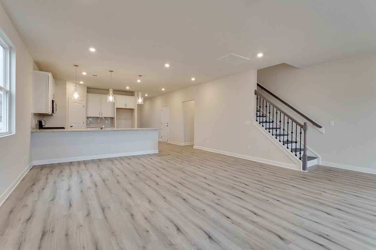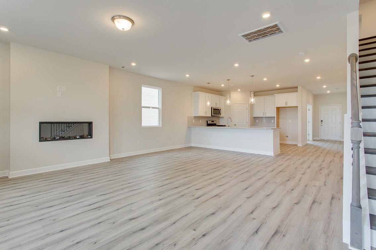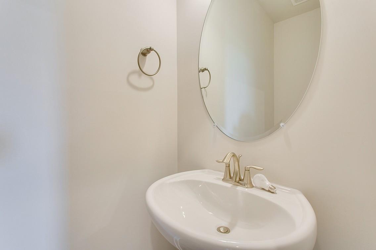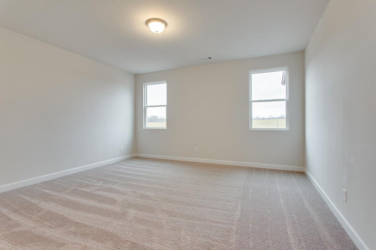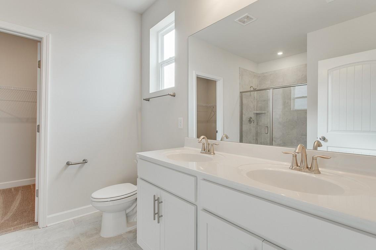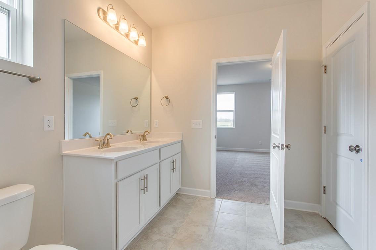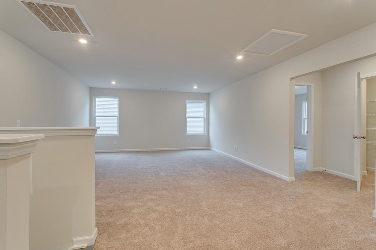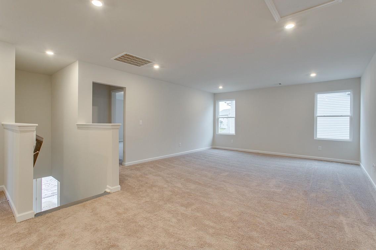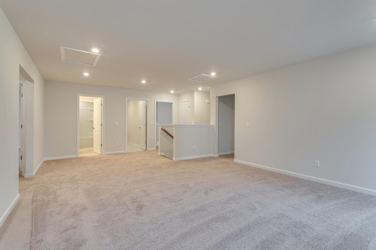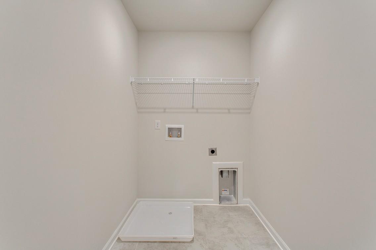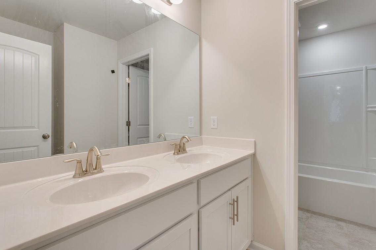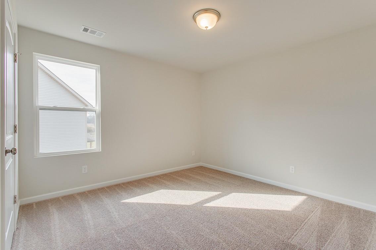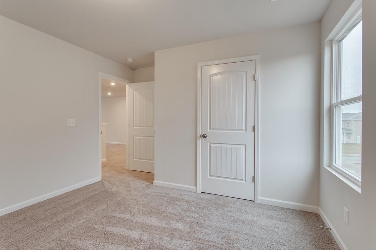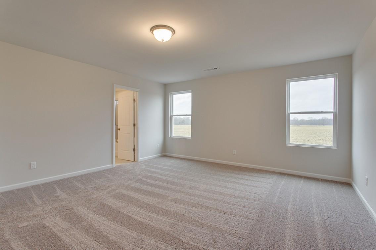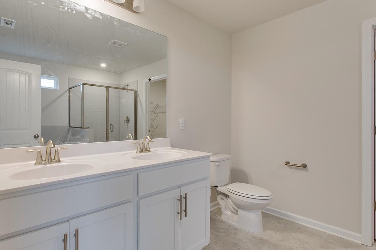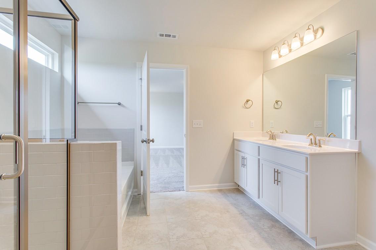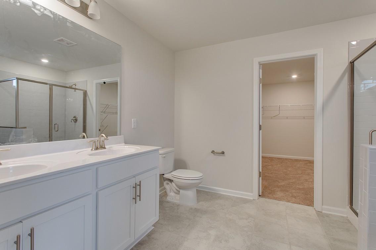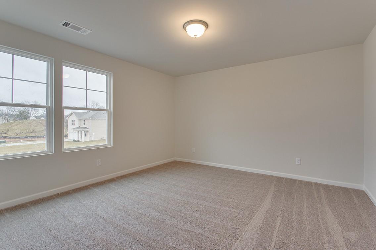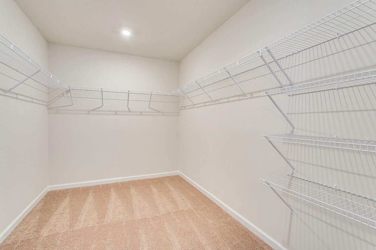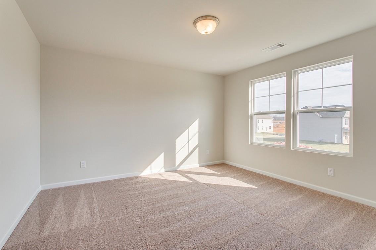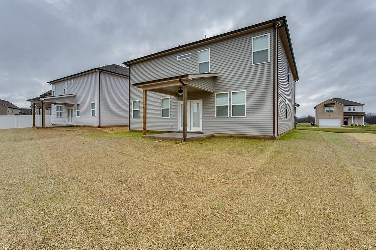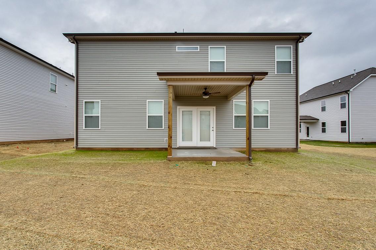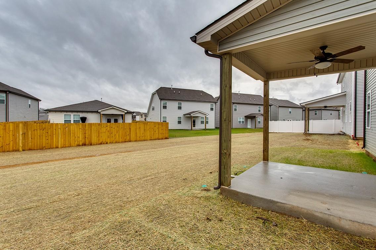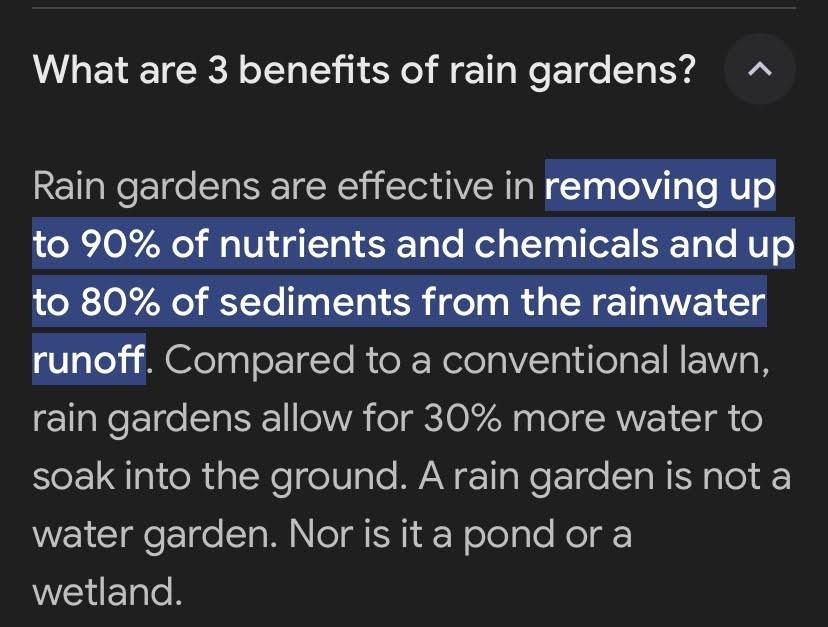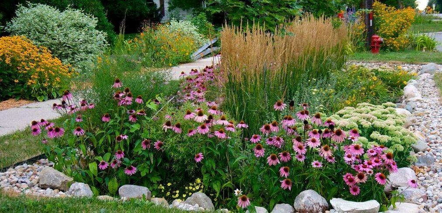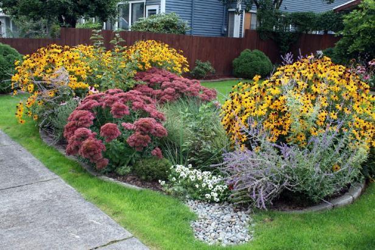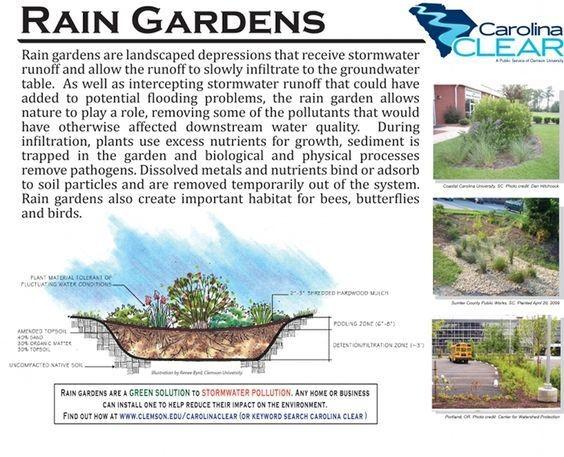 MIDDLE TENNESSEE REAL ESTATE
MIDDLE TENNESSEE REAL ESTATE
255 Glade Drive, E, Mount Juliet, TN 37122 For Sale
Single Family Residence
- Single Family Residence
- Beds: 5
- Baths: 4
- 3,271 sq ft
Description
Step into the Hudson plan at The Oaks in Mount Juliet, TN, where thoughtful design meets everyday comfort. A welcoming foyer leads to a versatile flex room, perfect for a home office or relaxation. Beyond, the open-concept kitchen offers ample space, featuring a walk-in pantry and a cozy dining area that flows into the great room with easy access to the patio for outdoor enjoyment. The main-floor owner’s suite provides a retreat with a spacious walk-in closet and a luxurious bath, including dual sinks and a walk-in shower. Upstairs, a second owner’s suite offers additional privacy and convenience, complete with a large walk-in closet and deluxe bathroom. The upper level also includes two more bedrooms—each with walk-in closets—a game room, and a convenient laundry room. Estimated completion MARCH 2025
Property Details
Status : Active
Source : RealTracs, Inc.
Address : 255 Glade Drive, E Mount Juliet TN 37122
County : Wilson County, TN
Property Type : Residential
Area : 3,271 sq. ft.
Year Built : 2024
Exterior Construction : Hardboard Siding,Stone
Floors : Carpet,Laminate,Tile
Heat : Central,Dual,Heat Pump,Natural Gas
HOA / Subdivision : The Oaks
Listing Provided by : Century Communities
MLS Status : Active
Listing # : RTC2760980
Schools near 255 Glade Drive, E, Mount Juliet, TN 37122 :
Gladeville Elementary, Gladeville Middle School, Wilson Central High School
Additional details
Virtual Tour URL : Click here for Virtual Tour
Association Fee : $30.00
Association Fee Frequency : Monthly
Assocation Fee 2 : $250.00
Association Fee 2 Frequency : One Time
Heating : Yes
Parking Features : Attached - Front,Concrete,Driveway,Paved
Lot Size Area : 0.26 Sq. Ft.
Building Area Total : 3271 Sq. Ft.
Lot Size Acres : 0.26 Acres
Lot Size Dimensions : 11250
Living Area : 3271 Sq. Ft.
Lot Features : Level,Private,Views
Office Phone : 6152346099
Number of Bedrooms : 5
Number of Bathrooms : 4
Full Bathrooms : 3
Half Bathrooms : 1
Possession : Close Of Escrow
Cooling : 1
Garage Spaces : 2
New Construction : 1
Patio and Porch Features : Covered Patio
Levels : Two
Basement : Slab
Stories : 2
Utilities : Electricity Available,Water Available
Parking Space : 6
Sewer : STEP System
Location 255 Glade Drive, E, TN 37122
Directions to 255 Glade Drive, E, TN 37122
From I-24 take I-840E, take exit 70 Stewart Ferry Pike, turn left. Go to stop sign and turn left onto McCrary Rd. Turn right onto Lone Oak Rd. Community is down on the left.
Ready to Start the Conversation?
We're ready when you are.
 © 2024 Listings courtesy of RealTracs, Inc. as distributed by MLS GRID. IDX information is provided exclusively for consumers' personal non-commercial use and may not be used for any purpose other than to identify prospective properties consumers may be interested in purchasing. The IDX data is deemed reliable but is not guaranteed by MLS GRID and may be subject to an end user license agreement prescribed by the Member Participant's applicable MLS. Based on information submitted to the MLS GRID as of November 22, 2024 10:00 AM CST. All data is obtained from various sources and may not have been verified by broker or MLS GRID. Supplied Open House Information is subject to change without notice. All information should be independently reviewed and verified for accuracy. Properties may or may not be listed by the office/agent presenting the information. Some IDX listings have been excluded from this website.
© 2024 Listings courtesy of RealTracs, Inc. as distributed by MLS GRID. IDX information is provided exclusively for consumers' personal non-commercial use and may not be used for any purpose other than to identify prospective properties consumers may be interested in purchasing. The IDX data is deemed reliable but is not guaranteed by MLS GRID and may be subject to an end user license agreement prescribed by the Member Participant's applicable MLS. Based on information submitted to the MLS GRID as of November 22, 2024 10:00 AM CST. All data is obtained from various sources and may not have been verified by broker or MLS GRID. Supplied Open House Information is subject to change without notice. All information should be independently reviewed and verified for accuracy. Properties may or may not be listed by the office/agent presenting the information. Some IDX listings have been excluded from this website.
