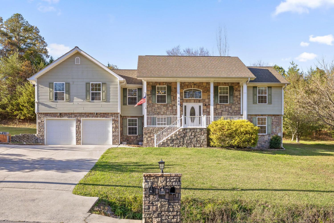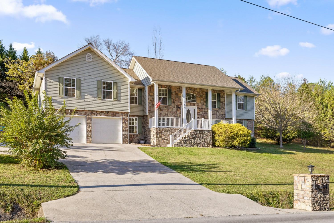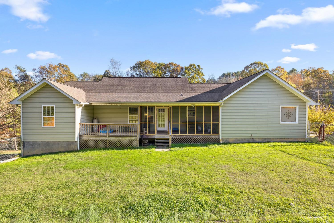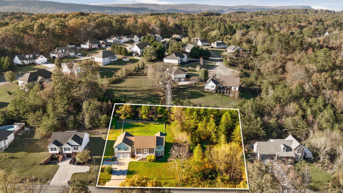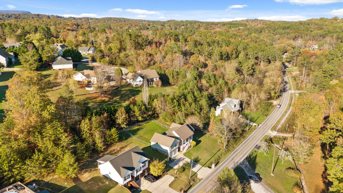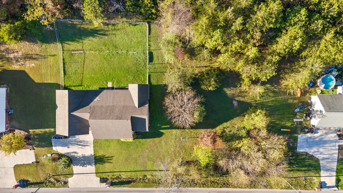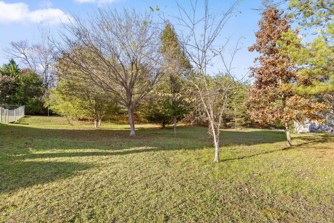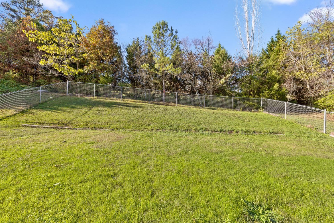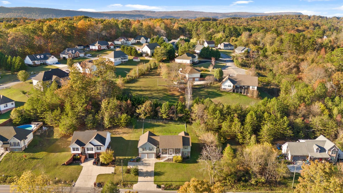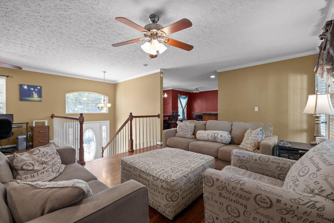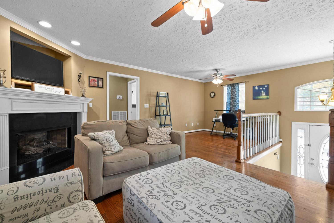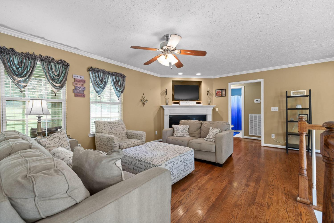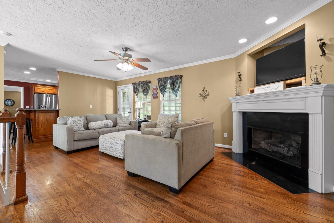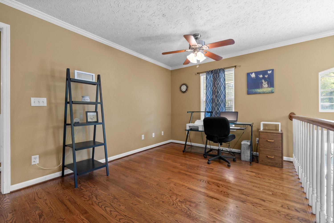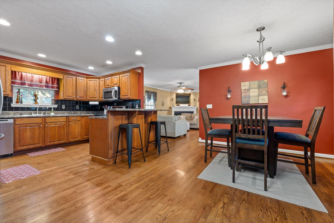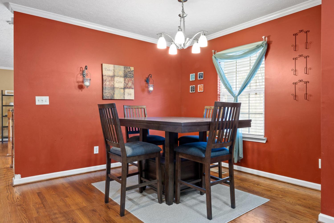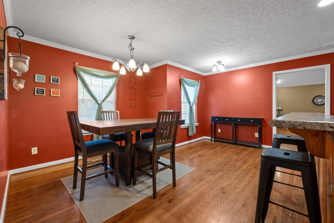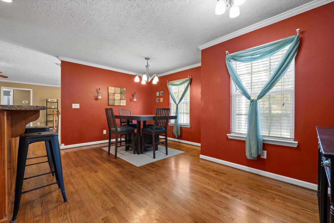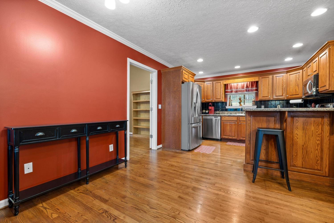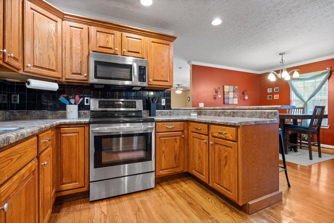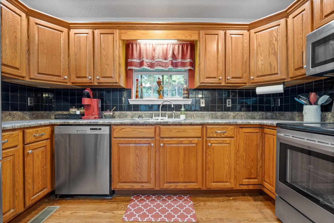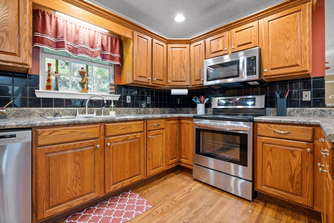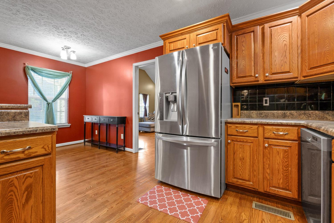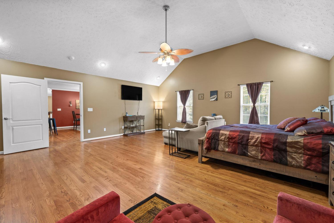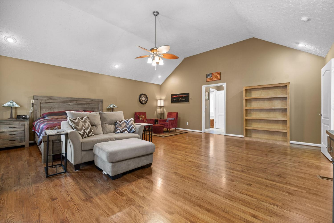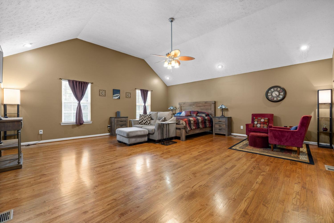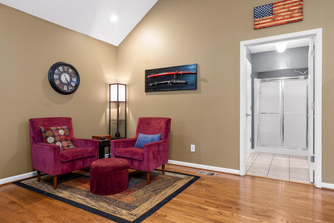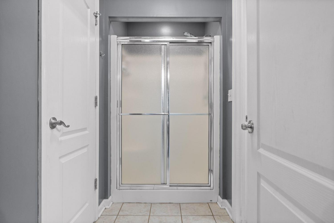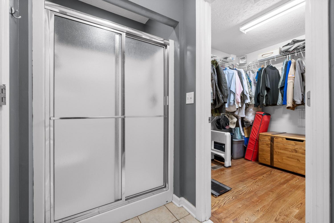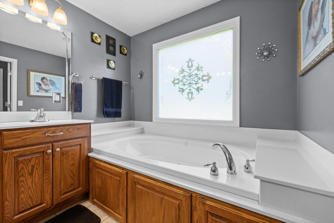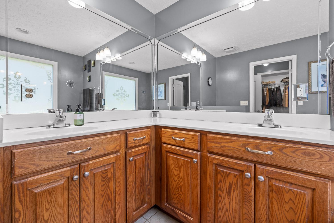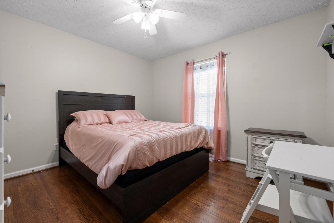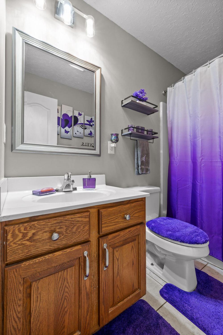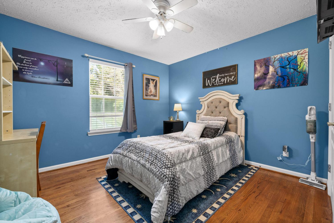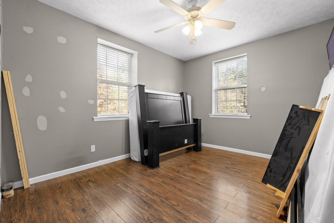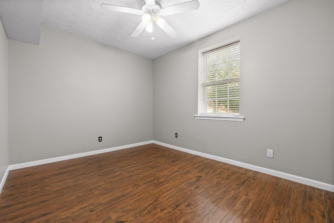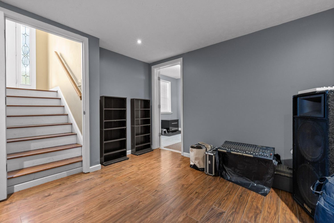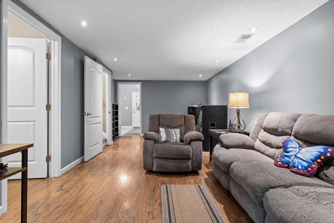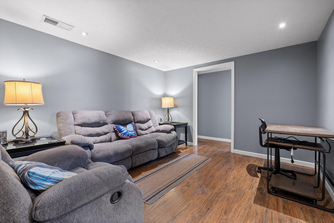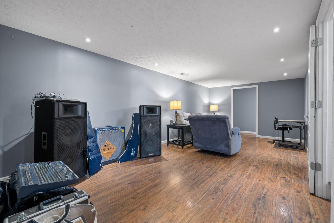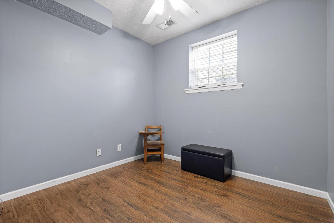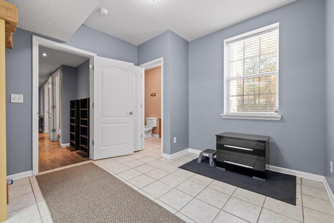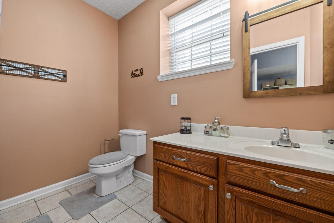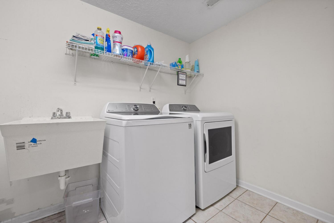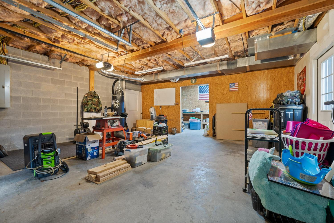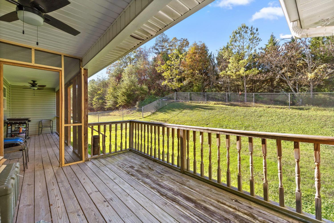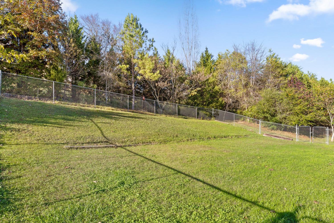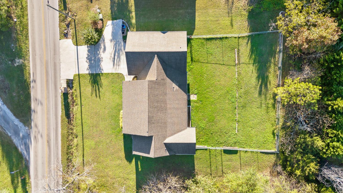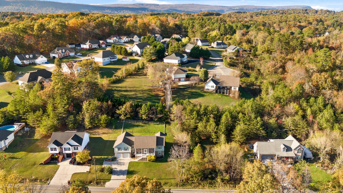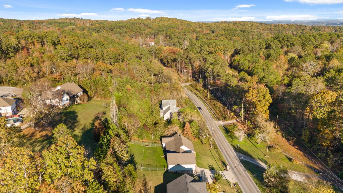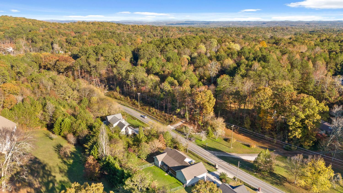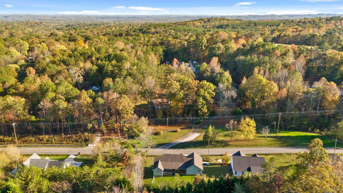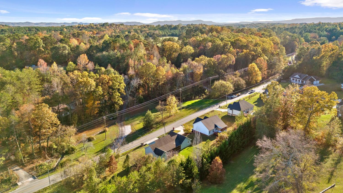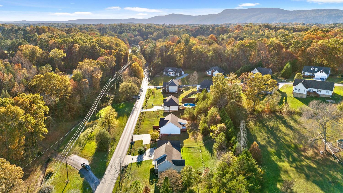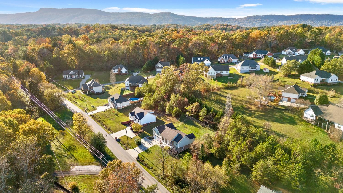 MIDDLE TENNESSEE REAL ESTATE
MIDDLE TENNESSEE REAL ESTATE
360 Marble Top Road, Chickamauga, GA 30707 For Sale
Single Family Residence
- Single Family Residence
- Beds: 5
- Baths: 3
- 3,042 sq ft
Description
Welcome to 360 Marble Top Road, a stunning 5-bedroom, 3-bathroom home with a bonus room that offers 3,027 square feet of well-designed living space, situated on just under an acre. Perfect for families or those who love to entertain, this home provides an ideal balance of comfort, style, and functionality. Step inside to discover a welcoming living area featuring a cozy gas fireplace, perfect for gathering on chilly evenings. The open layout connects seamlessly to the rest of the home, offering a space that's both practical and inviting. The bonus room provides flexibility, whether you need an office, playroom, or media space. The luxurious 441-square-foot master suite is your private retreat, complete with a walk-in closet, jetted tub, separate shower, and dual vanities. Each additional bedroom offers generous space, while the three bathrooms ensure convenience for everyone. Outdoor living is a dream with both front and back porches. The front porch invites you to relax with a morning coffee, while the back porch boasts a screened-in section for bug-free enjoyment and an open section for soaking up the sunshine. The fully fenced backyard is perfect for pets or play, and the spacious lot offers plenty of room for outdoor activities. Additional features include a two-car garage for parking and storage. Whether you're enjoying the warmth of the gas fireplace inside or relaxing on the covered porches outside, this home is designed for comfort and enjoyment. Don't miss your chance to call this incredible property your forever home!
Property Details
Status : Active
Source : RealTracs, Inc.
Address : 360 Marble Top Road Chickamauga GA 30707
County : Walker County, GA
Property Type : Residential
Area : 3,042 sq. ft.
Year Built : 2005
Exterior Construction : Stone,Vinyl Siding,Other
Floors : Finished Wood,Tile
Heat : Central,Electric
HOA / Subdivision : April Valley Ests
Listing Provided by : Greater Downtown Realty dba Keller Williams Realty
MLS Status : Active
Listing # : RTC2761052
Schools near 360 Marble Top Road, Chickamauga, GA 30707 :
Cherokee Ridge Elementary School, Chattanooga Valley Middle School, Ridgeland High School
Additional details
Heating : Yes
Parking Features : Attached
Lot Size Area : 0.81 Sq. Ft.
Building Area Total : 3042 Sq. Ft.
Lot Size Acres : 0.81 Acres
Lot Size Dimensions : 100X146
Living Area : 3042 Sq. Ft.
Lot Features : Level,Other
Office Phone : 4236641900
Number of Bedrooms : 5
Number of Bathrooms : 3
Full Bathrooms : 3
Possession : Close Of Escrow
Cooling : 1
Garage Spaces : 2
Patio and Porch Features : Covered Deck,Covered Patio,Covered Porch,Screened,Porch
Levels : Three Or More
Basement : Finished
Stories : 1
Utilities : Electricity Available,Water Available
Parking Space : 2
Sewer : Public Sewer
Location 360 Marble Top Road, GA 30707
Directions to 360 Marble Top Road, GA 30707
Take GA-2 W/Battlefield Pkwy. Left on Hogan Rd. Right on McFarland Ave. Left on Mission Ridge Rd. Left onto GA-341 S. Right on Marble Top Rd. Home is on the right.
Ready to Start the Conversation?
We're ready when you are.
 © 2024 Listings courtesy of RealTracs, Inc. as distributed by MLS GRID. IDX information is provided exclusively for consumers' personal non-commercial use and may not be used for any purpose other than to identify prospective properties consumers may be interested in purchasing. The IDX data is deemed reliable but is not guaranteed by MLS GRID and may be subject to an end user license agreement prescribed by the Member Participant's applicable MLS. Based on information submitted to the MLS GRID as of November 21, 2024 10:00 PM CST. All data is obtained from various sources and may not have been verified by broker or MLS GRID. Supplied Open House Information is subject to change without notice. All information should be independently reviewed and verified for accuracy. Properties may or may not be listed by the office/agent presenting the information. Some IDX listings have been excluded from this website.
© 2024 Listings courtesy of RealTracs, Inc. as distributed by MLS GRID. IDX information is provided exclusively for consumers' personal non-commercial use and may not be used for any purpose other than to identify prospective properties consumers may be interested in purchasing. The IDX data is deemed reliable but is not guaranteed by MLS GRID and may be subject to an end user license agreement prescribed by the Member Participant's applicable MLS. Based on information submitted to the MLS GRID as of November 21, 2024 10:00 PM CST. All data is obtained from various sources and may not have been verified by broker or MLS GRID. Supplied Open House Information is subject to change without notice. All information should be independently reviewed and verified for accuracy. Properties may or may not be listed by the office/agent presenting the information. Some IDX listings have been excluded from this website.
