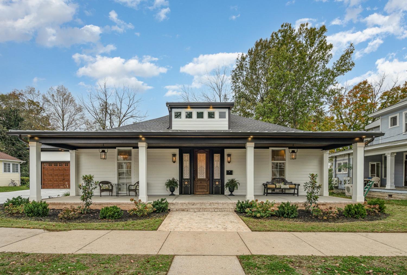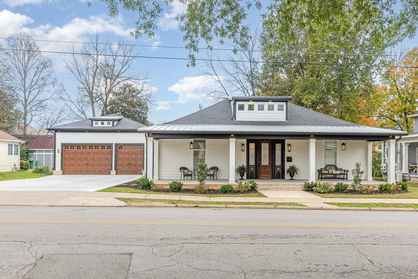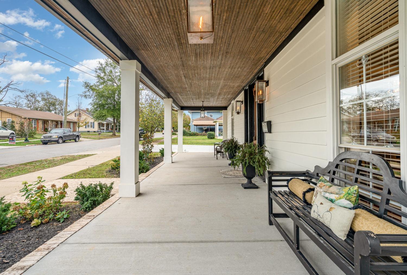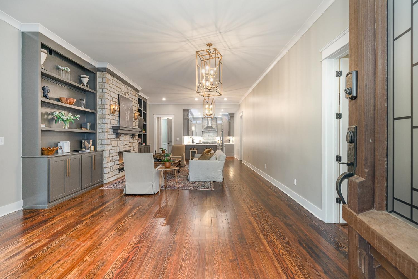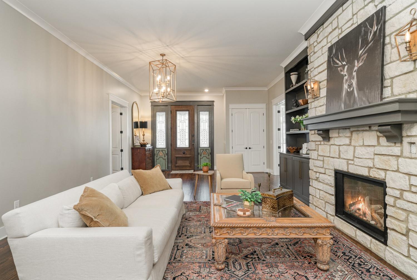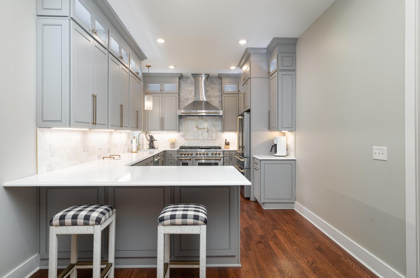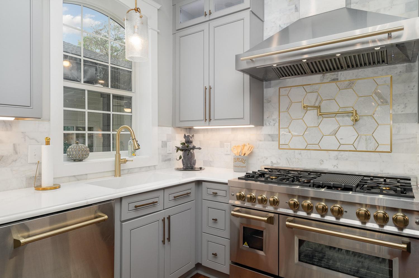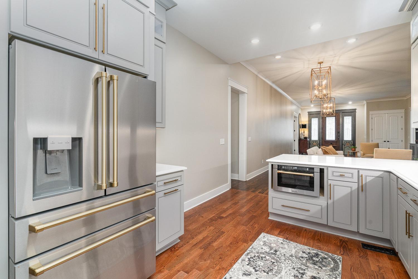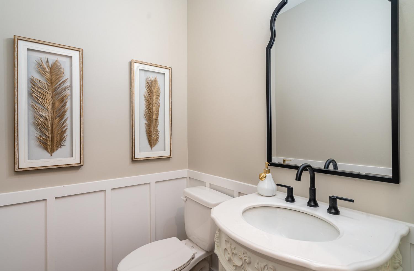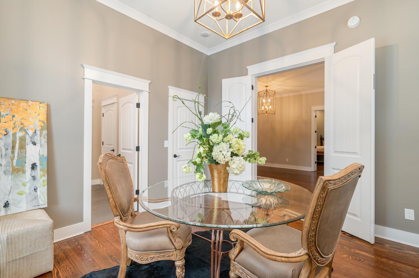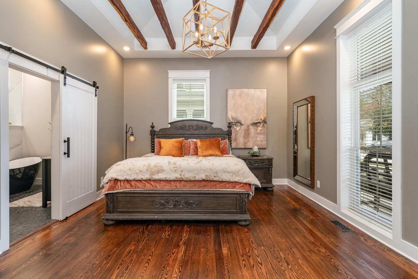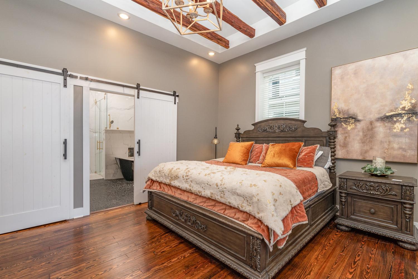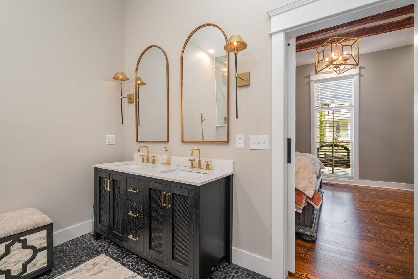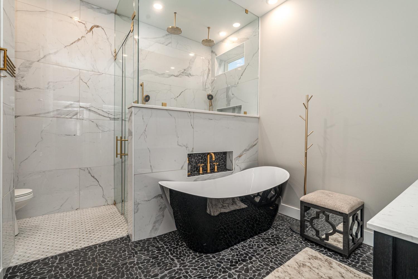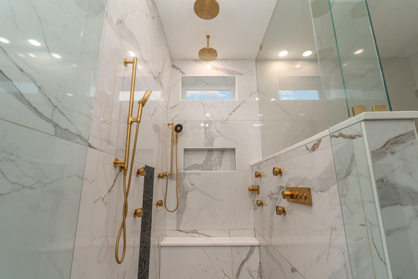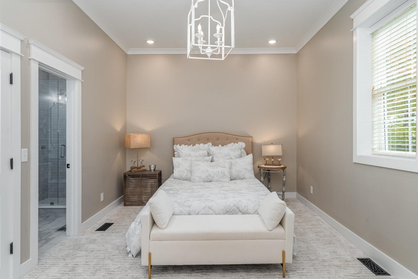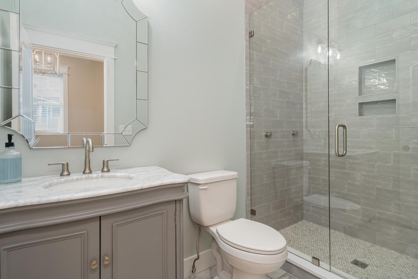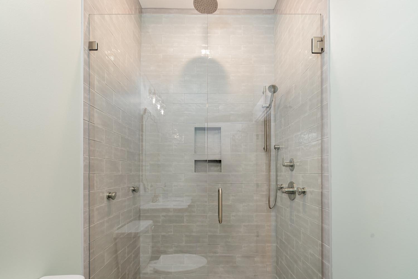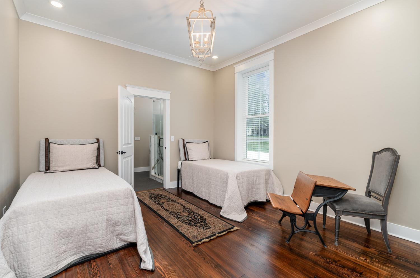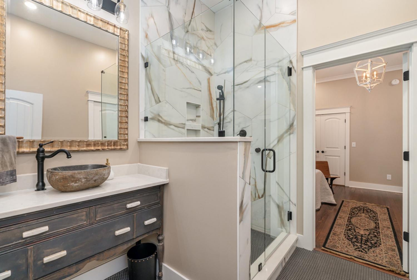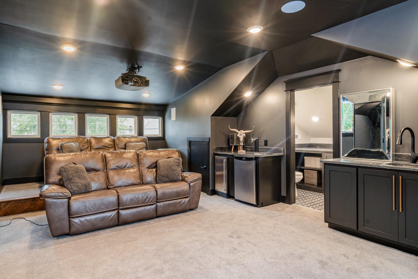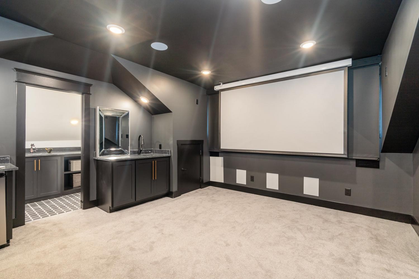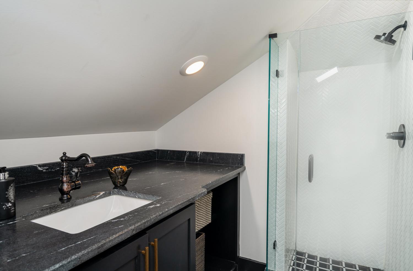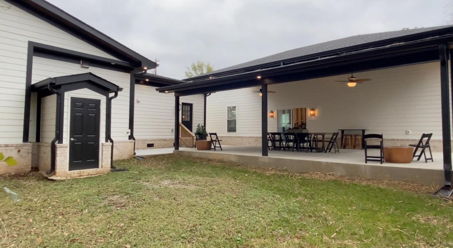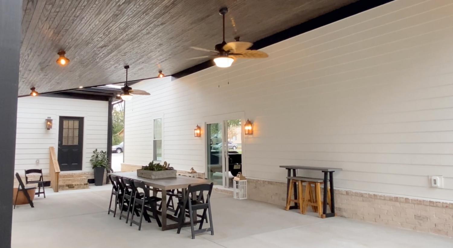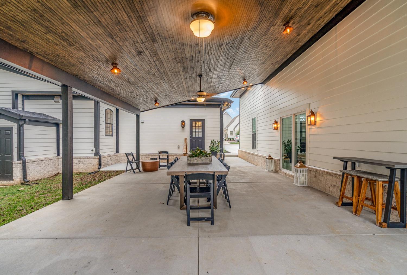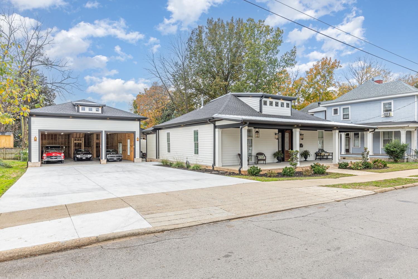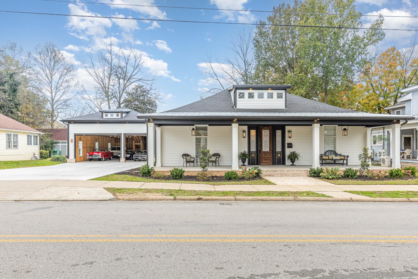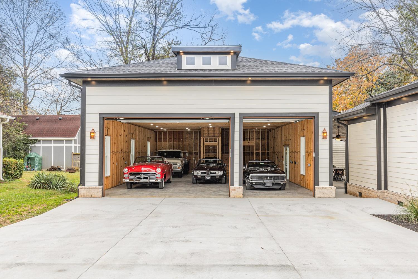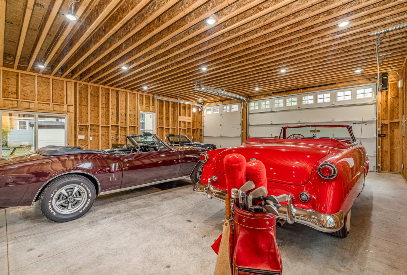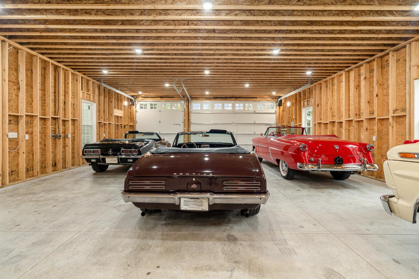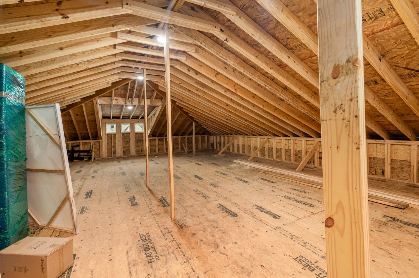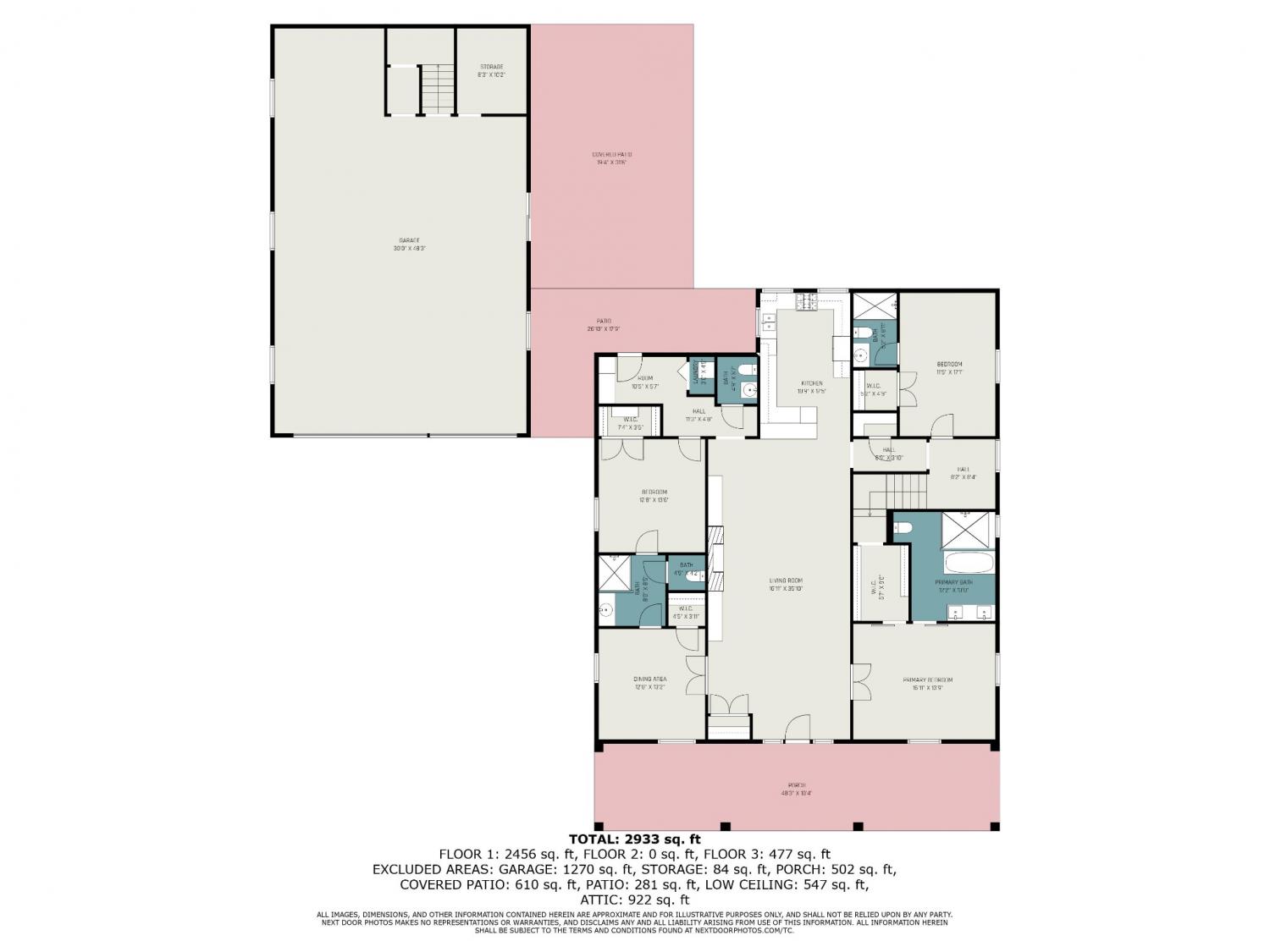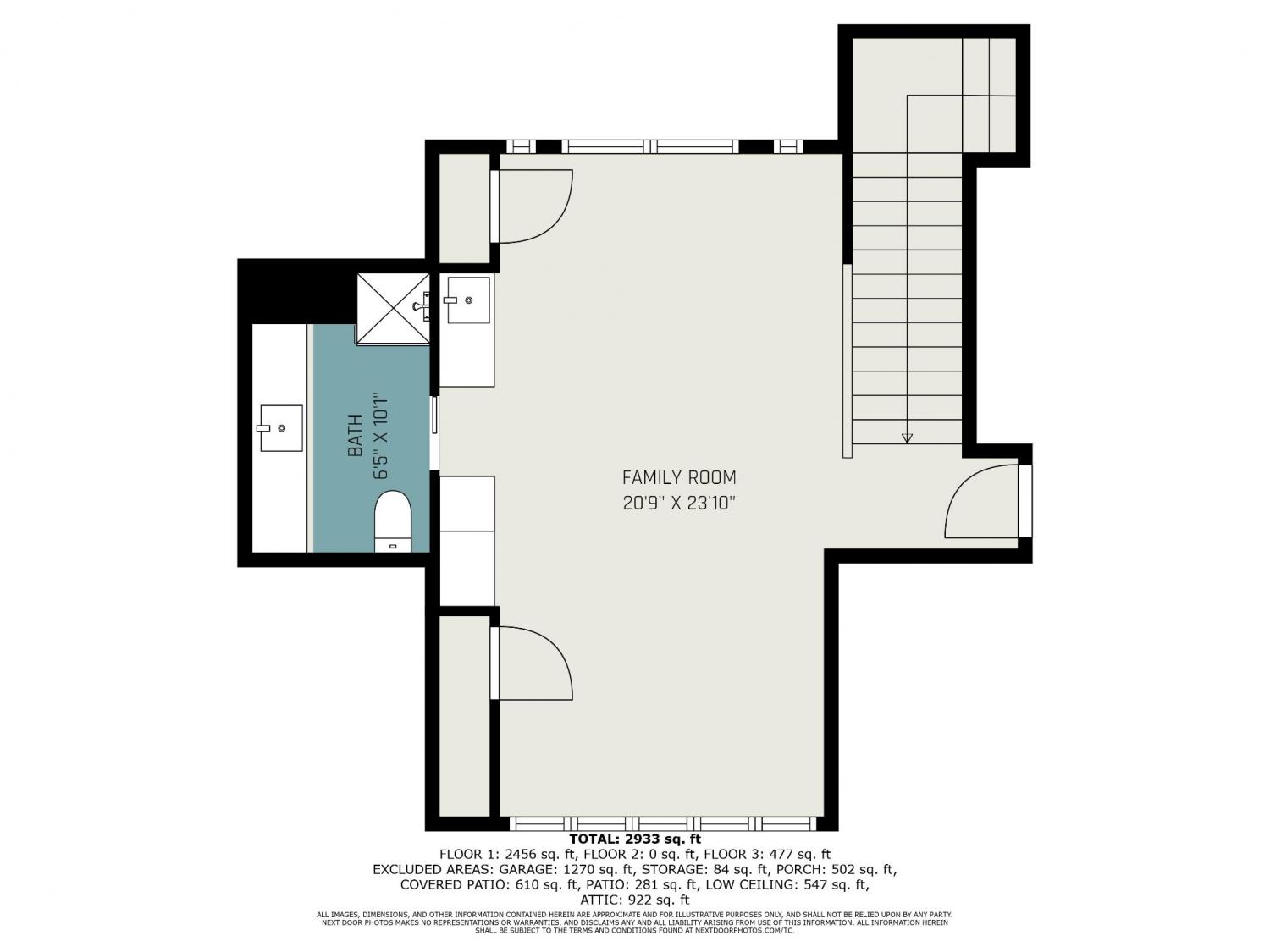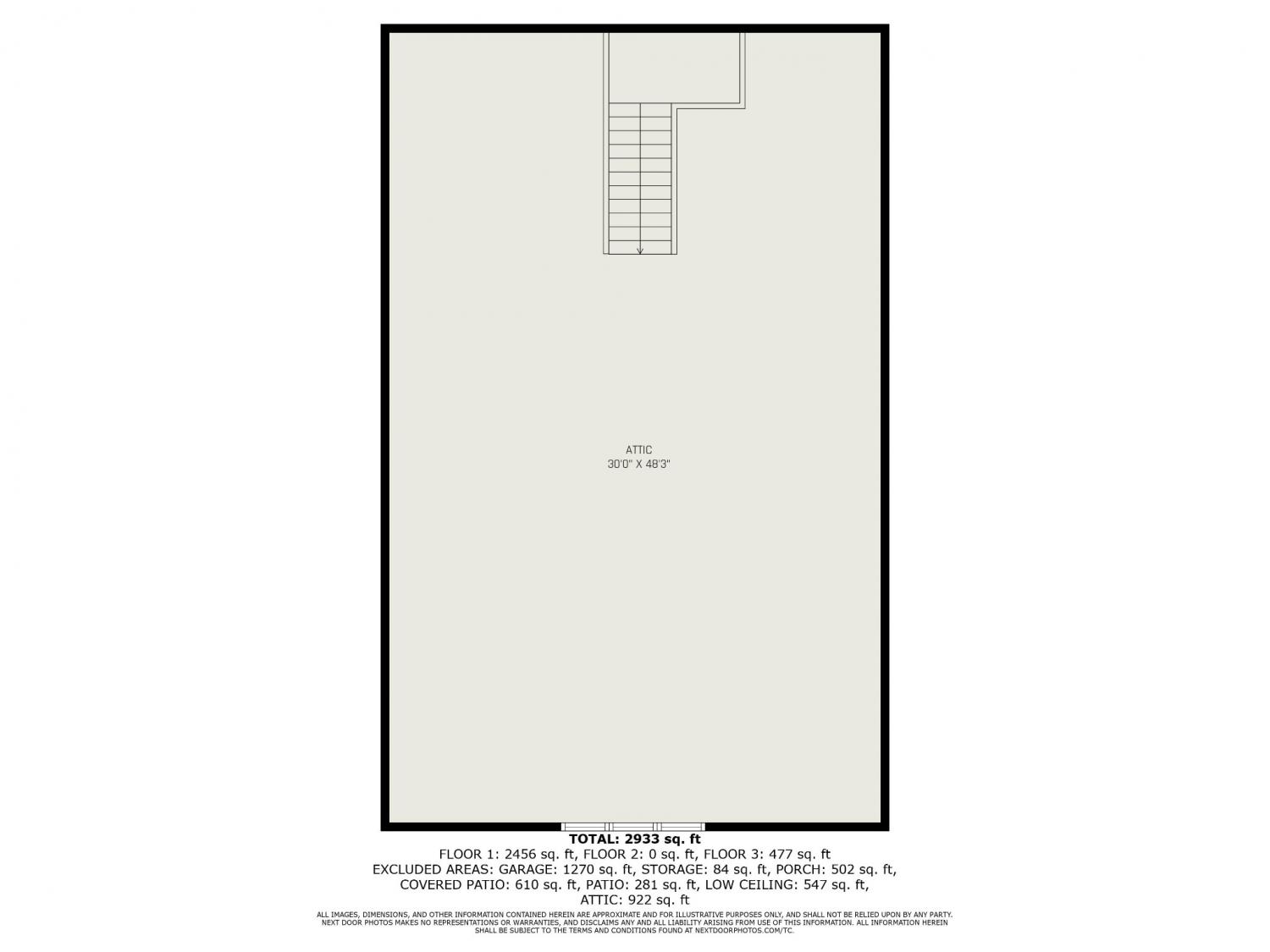 MIDDLE TENNESSEE REAL ESTATE
MIDDLE TENNESSEE REAL ESTATE
444 East College, Murfreesboro, TN 37130 For Sale
Single Family Residence
- Single Family Residence
- Beds: 4
- Baths: 5
- 2,933 sq ft
Description
"Timeless Beauty in Murfreesboro’s Historic District" Situated in the heart of the Downtown Murfreesboro Historical District, this exquisitely renovated home is a masterful blend of historic charm and modern refinement. Every detail has been thoughtfully curated to honor its storied past while offering unparalleled comfort and sophistication. Step through the original front door into a home where history comes alive. Authentic beams and beautifully preserved hardwood floors reflect the craftsmanship of a bygone era, while soaring ceilings create an atmosphere of grace and openness. Meticulously renovated, this home seamlessly marries its historic integrity with contemporary living. The charm extends outdoors with a full-width front porch that invites leisurely afternoons and warm conversations. At the back, a spacious covered patio offers a private retreat, perfect for hosting or relaxing in the serene setting. Car enthusiasts and collectors will be amazed by the expansive garage, designed to accommodate up to seven vehicles—an extraordinary amenity in such a historic setting. This home is more than a residence; it’s a timeless piece of Murfreesboro’s history, reimagined for modern living. Situated in one of the city’s most sought-after neighborhoods, this is a rare opportunity to own a property that is truly one of a kind.
Property Details
Status : Active
Source : RealTracs, Inc.
Address : 444 East College Murfreesboro TN 37130
County : Rutherford County, TN
Property Type : Residential
Area : 2,933 sq. ft.
Year Built : 1900
Exterior Construction : Hardboard Siding
Floors : Carpet,Finished Wood,Tile
Heat : Central,Natural Gas
HOA / Subdivision : Historical Downtown Murfreesboro
Listing Provided by : Zach Taylor Real Estate
MLS Status : Active
Listing # : RTC2761111
Schools near 444 East College, Murfreesboro, TN 37130 :
Mitchell-Neilson Elementary, Siegel Middle School, Siegel High School
Additional details
Virtual Tour URL : Click here for Virtual Tour
Heating : Yes
Parking Features : Detached,Concrete,Driveway
Lot Size Area : 0.3 Sq. Ft.
Building Area Total : 2933 Sq. Ft.
Lot Size Acres : 0.3 Acres
Living Area : 2933 Sq. Ft.
Office Phone : 7276926578
Number of Bedrooms : 4
Number of Bathrooms : 5
Full Bathrooms : 4
Half Bathrooms : 1
Possession : Close Of Escrow
Cooling : 1
Garage Spaces : 6
Architectural Style : Traditional
Patio and Porch Features : Covered Deck,Covered Patio,Covered Porch
Levels : Two
Basement : Crawl Space
Stories : 2
Utilities : Electricity Available,Water Available
Parking Space : 14
Sewer : Public Sewer
Location 444 East College, TN 37130
Directions to 444 East College, TN 37130
Heading East down E main take a left on N highland, take the next left on to E College, house is on the left. 444 E College.
Ready to Start the Conversation?
We're ready when you are.
 © 2024 Listings courtesy of RealTracs, Inc. as distributed by MLS GRID. IDX information is provided exclusively for consumers' personal non-commercial use and may not be used for any purpose other than to identify prospective properties consumers may be interested in purchasing. The IDX data is deemed reliable but is not guaranteed by MLS GRID and may be subject to an end user license agreement prescribed by the Member Participant's applicable MLS. Based on information submitted to the MLS GRID as of November 20, 2024 10:00 PM CST. All data is obtained from various sources and may not have been verified by broker or MLS GRID. Supplied Open House Information is subject to change without notice. All information should be independently reviewed and verified for accuracy. Properties may or may not be listed by the office/agent presenting the information. Some IDX listings have been excluded from this website.
© 2024 Listings courtesy of RealTracs, Inc. as distributed by MLS GRID. IDX information is provided exclusively for consumers' personal non-commercial use and may not be used for any purpose other than to identify prospective properties consumers may be interested in purchasing. The IDX data is deemed reliable but is not guaranteed by MLS GRID and may be subject to an end user license agreement prescribed by the Member Participant's applicable MLS. Based on information submitted to the MLS GRID as of November 20, 2024 10:00 PM CST. All data is obtained from various sources and may not have been verified by broker or MLS GRID. Supplied Open House Information is subject to change without notice. All information should be independently reviewed and verified for accuracy. Properties may or may not be listed by the office/agent presenting the information. Some IDX listings have been excluded from this website.
