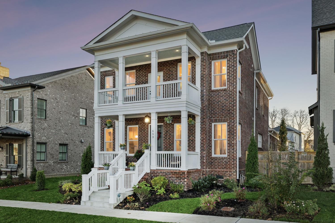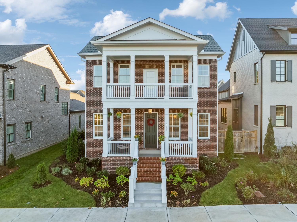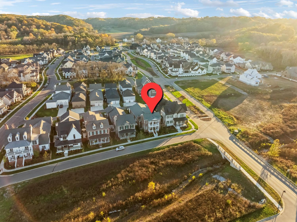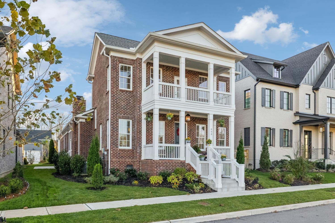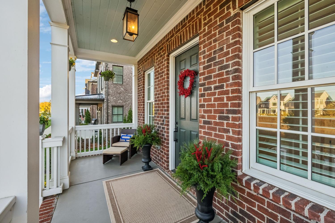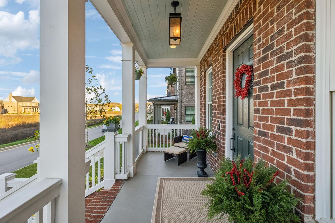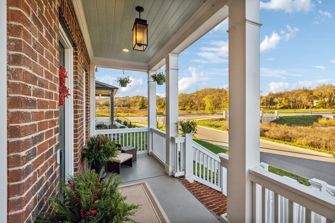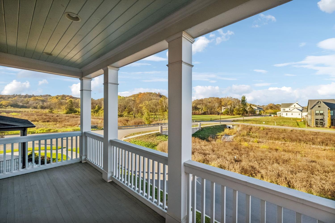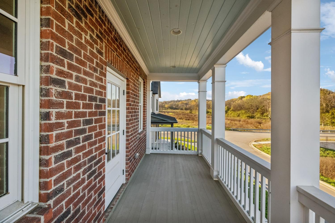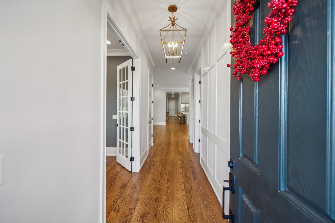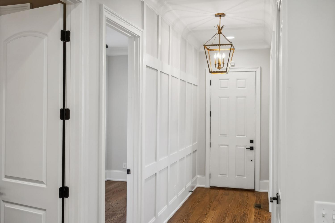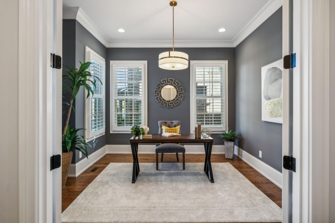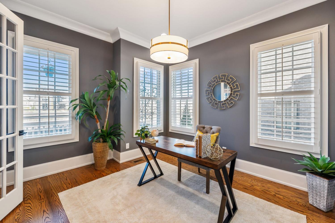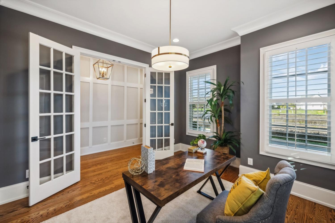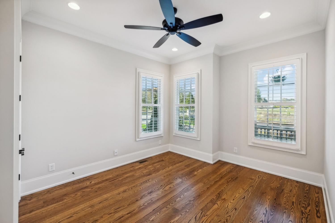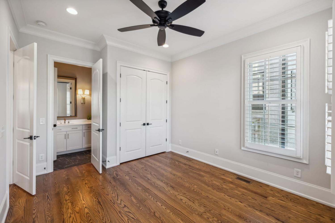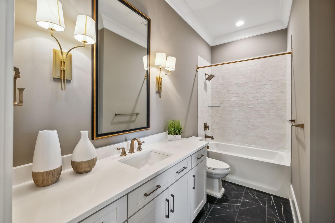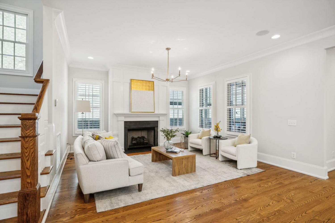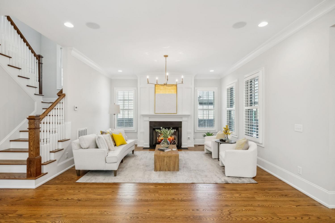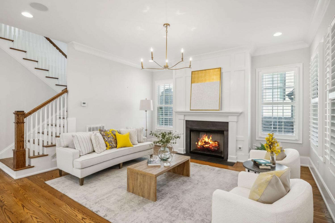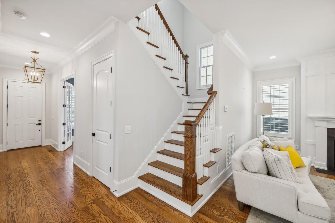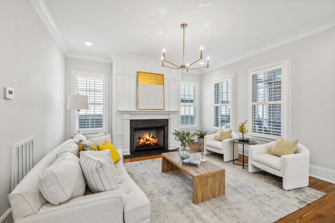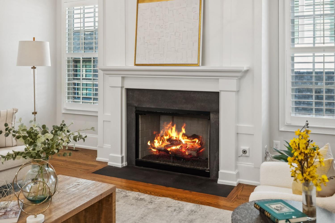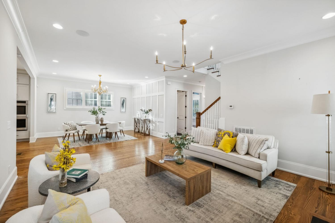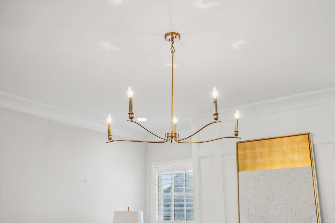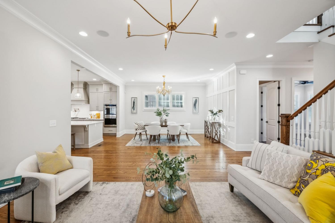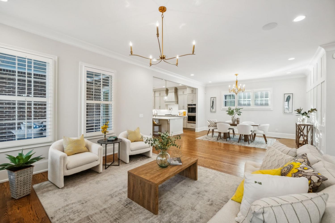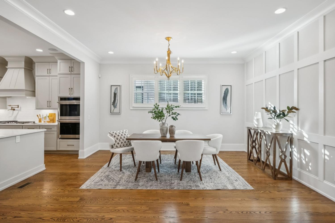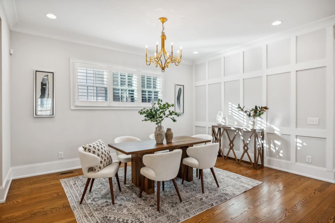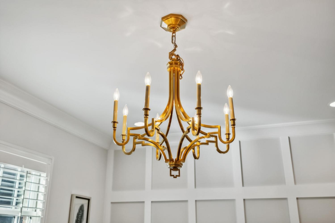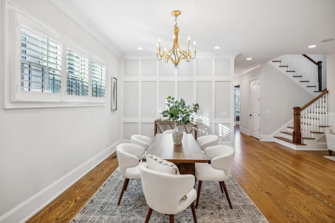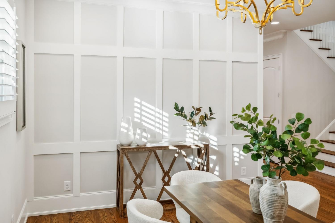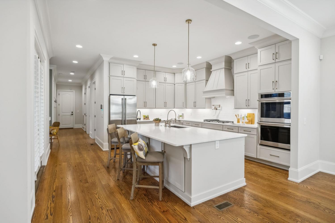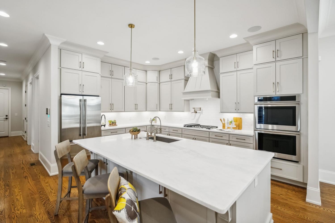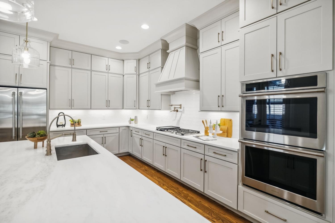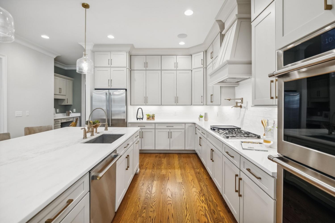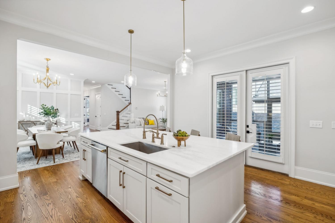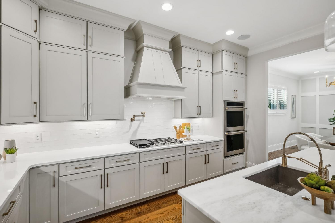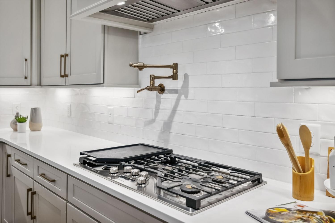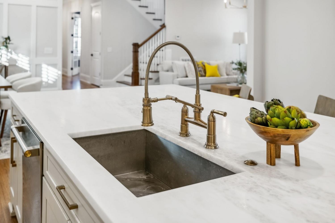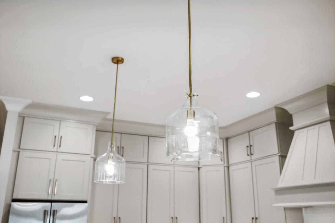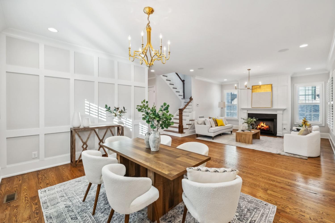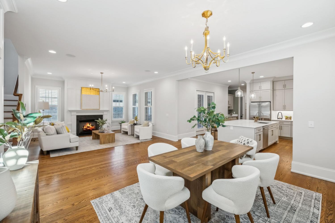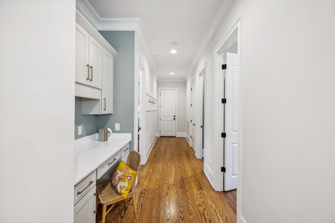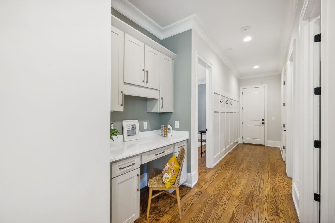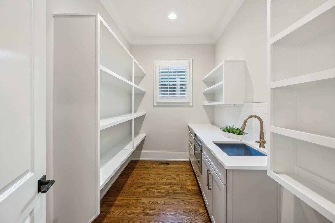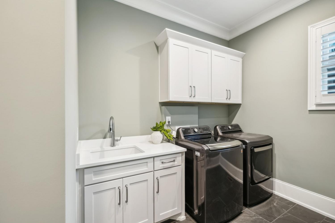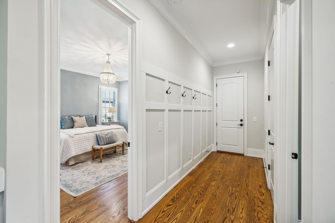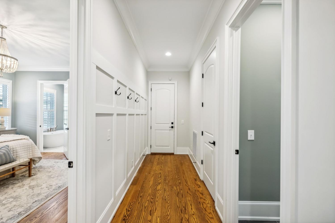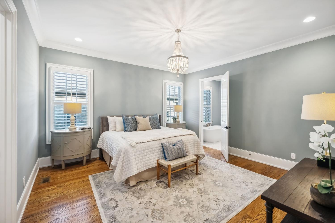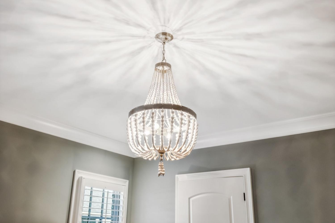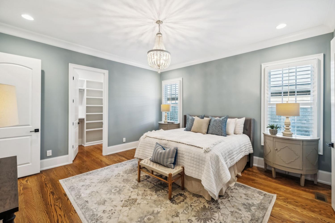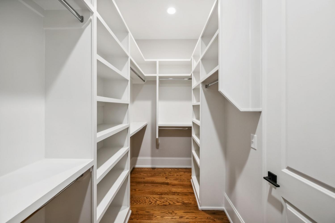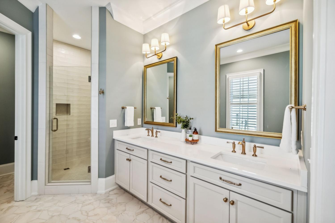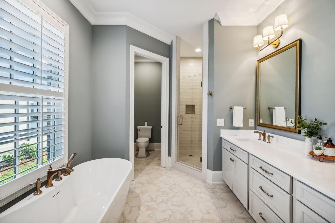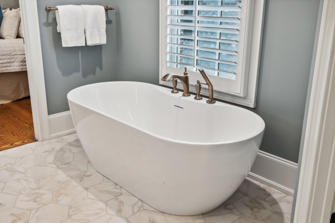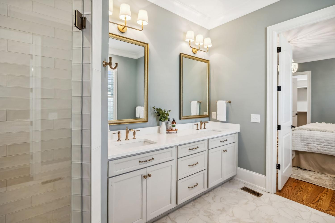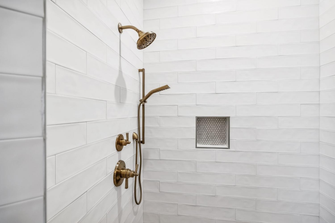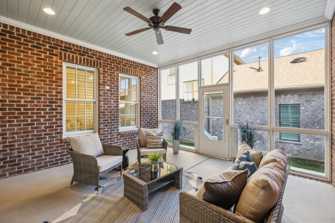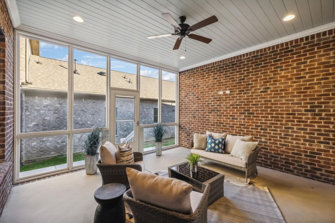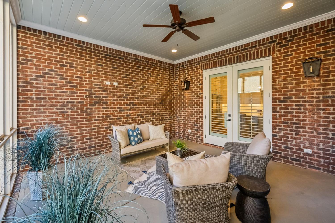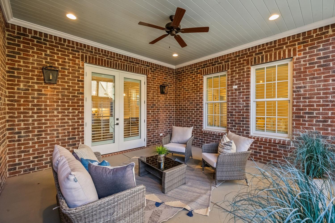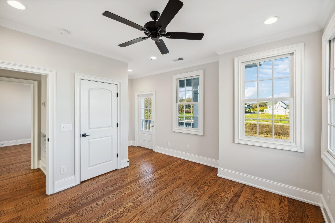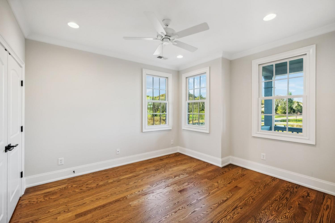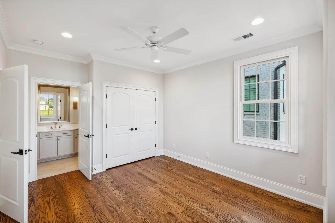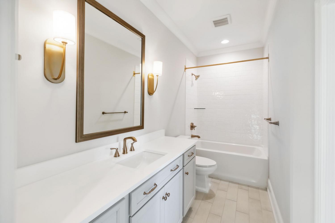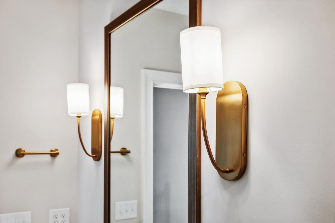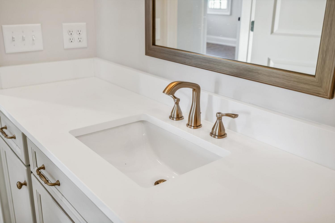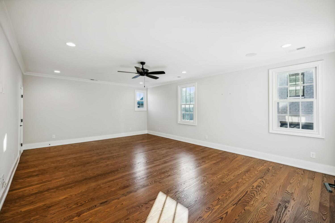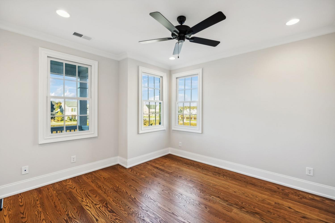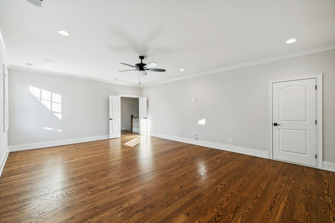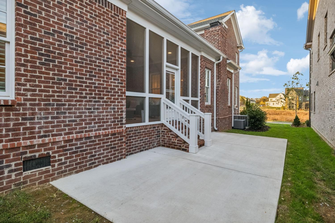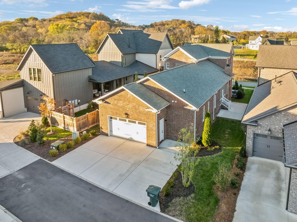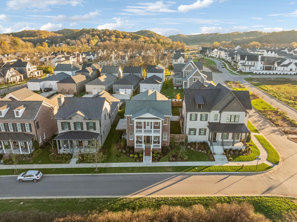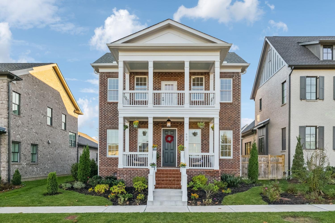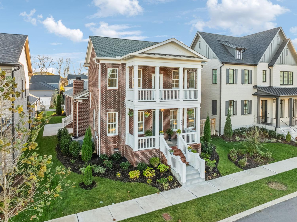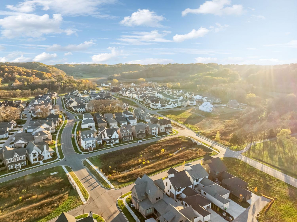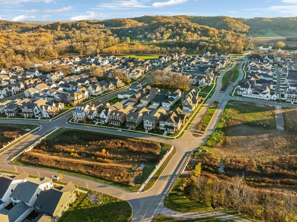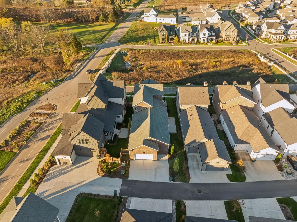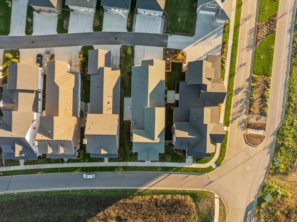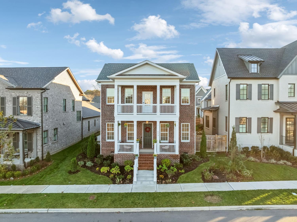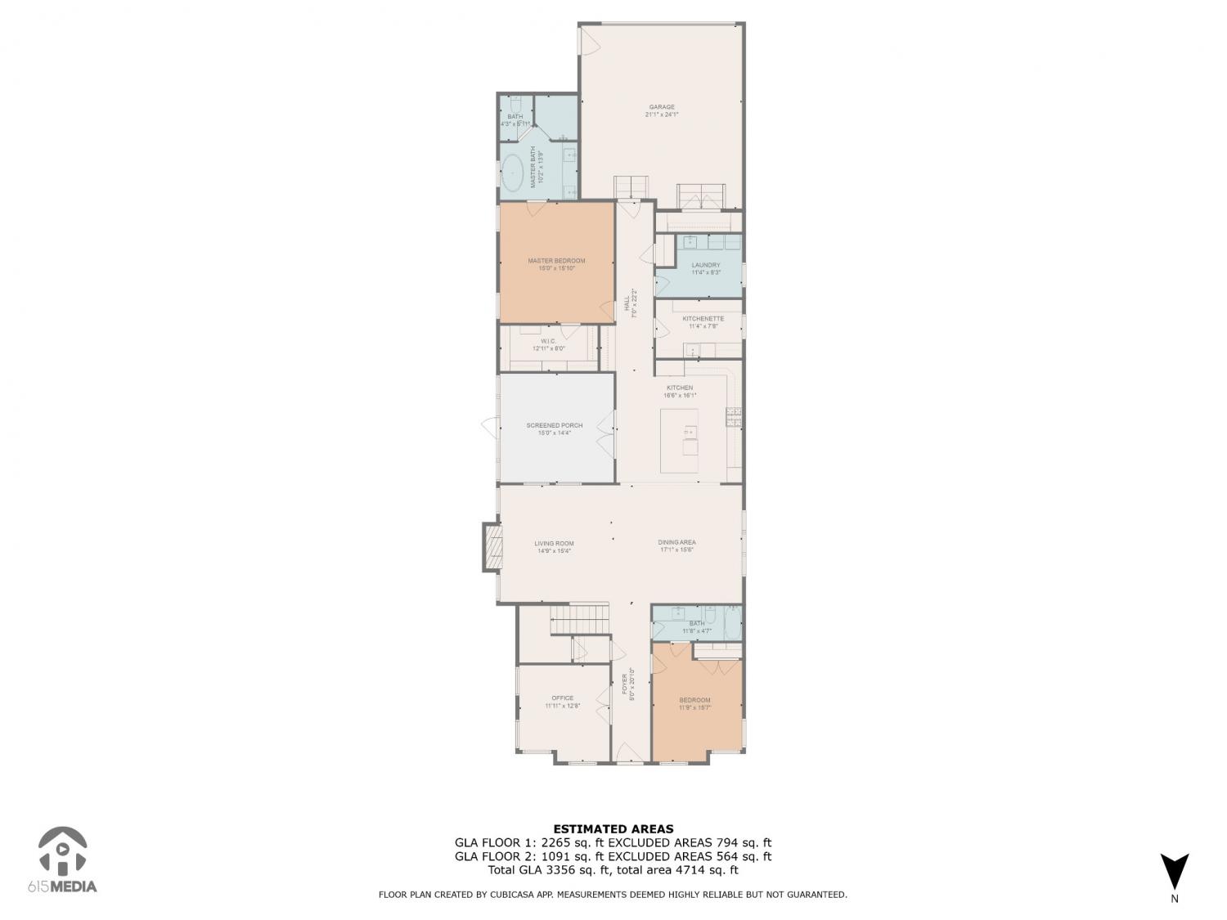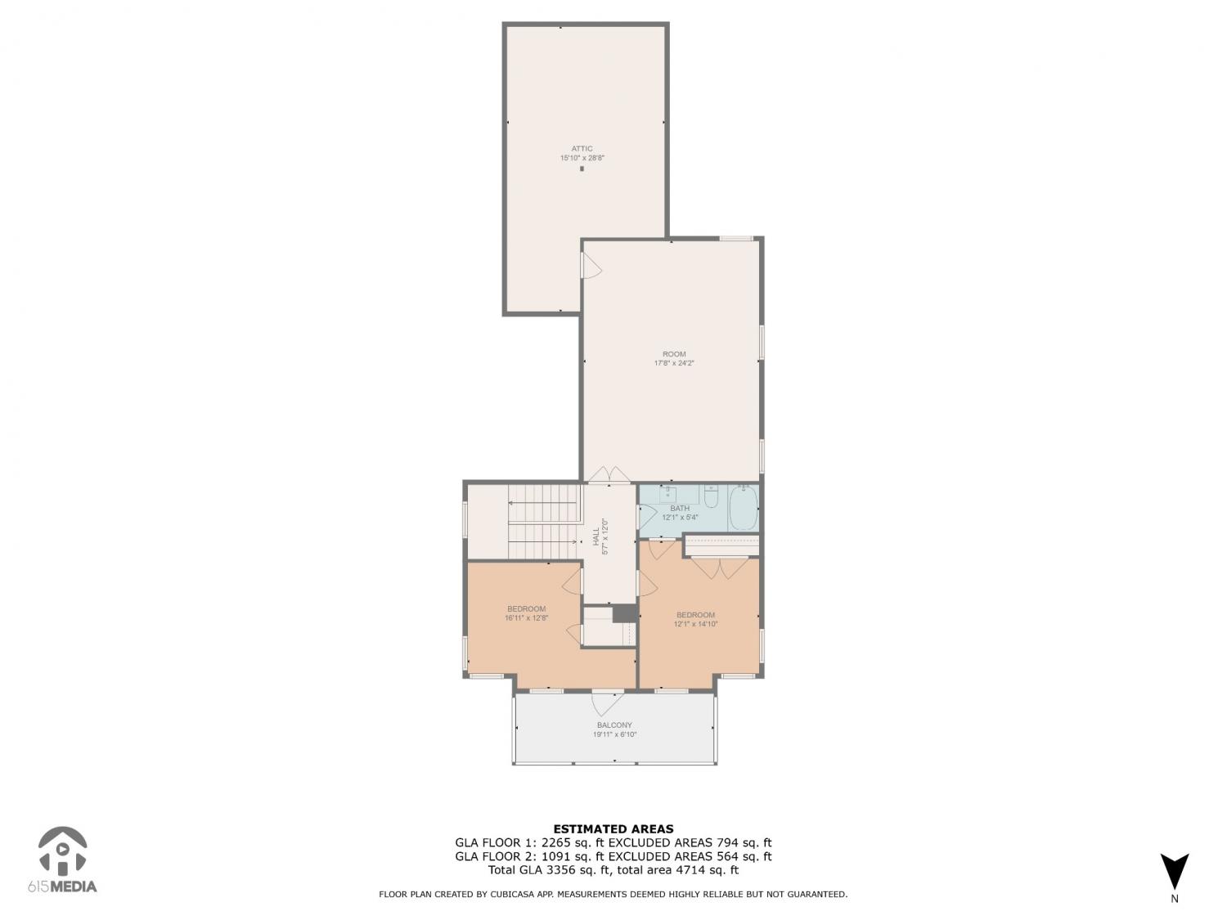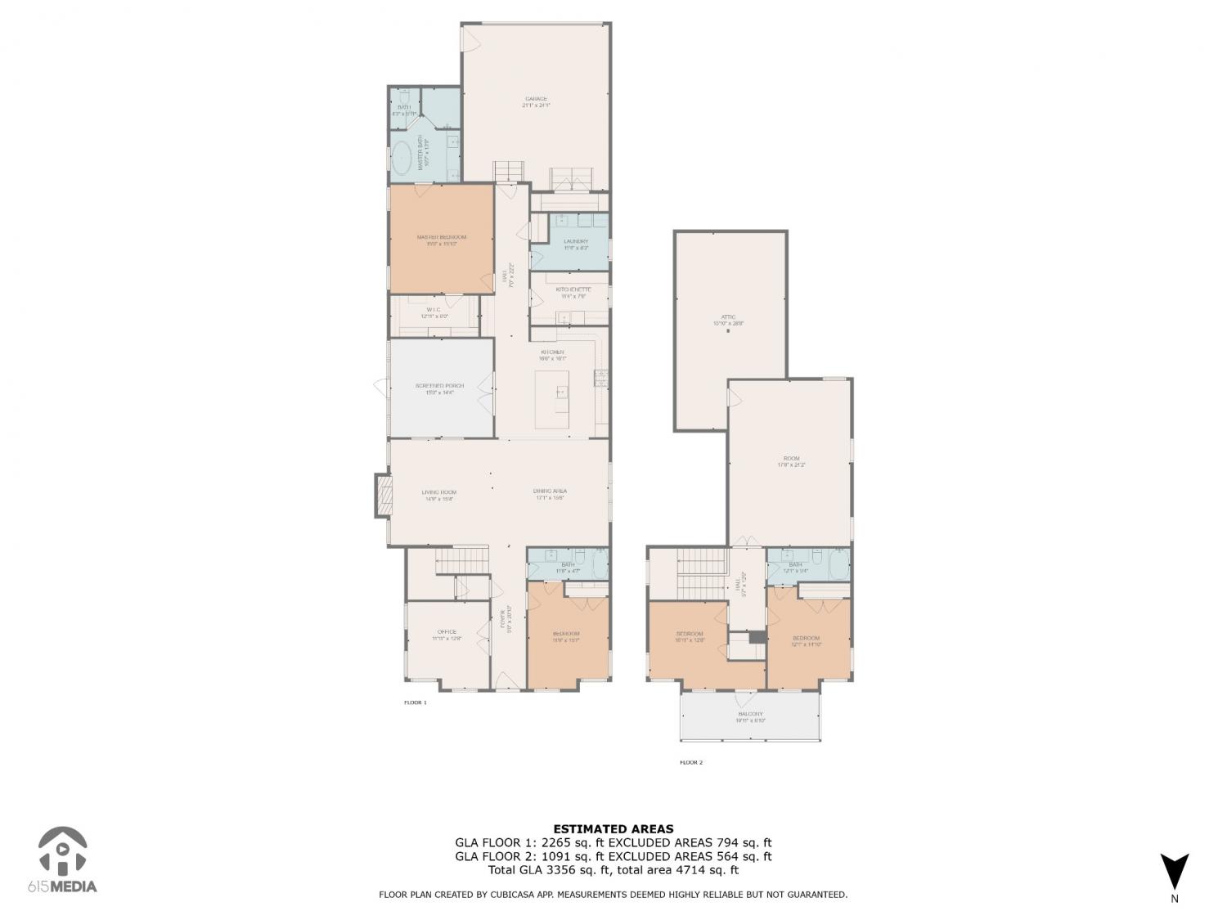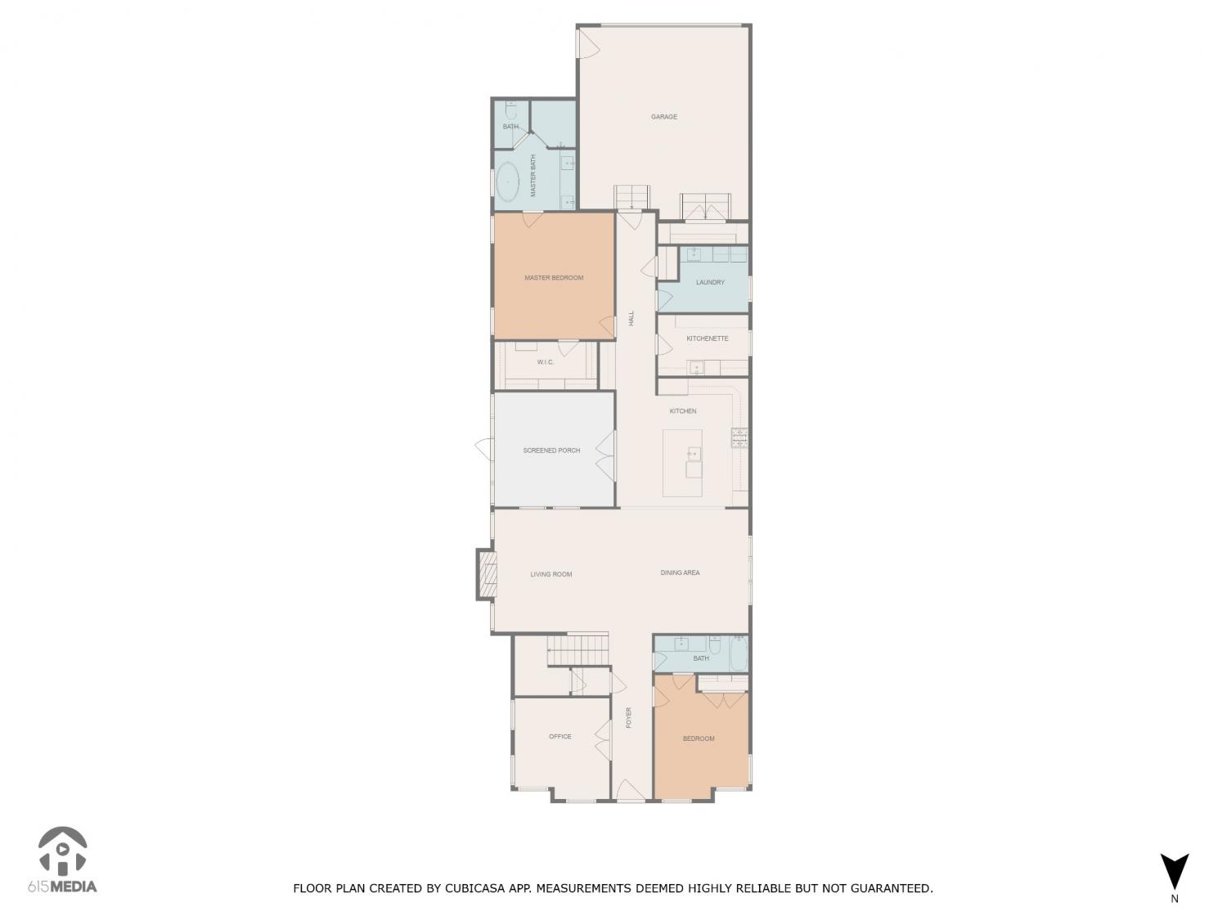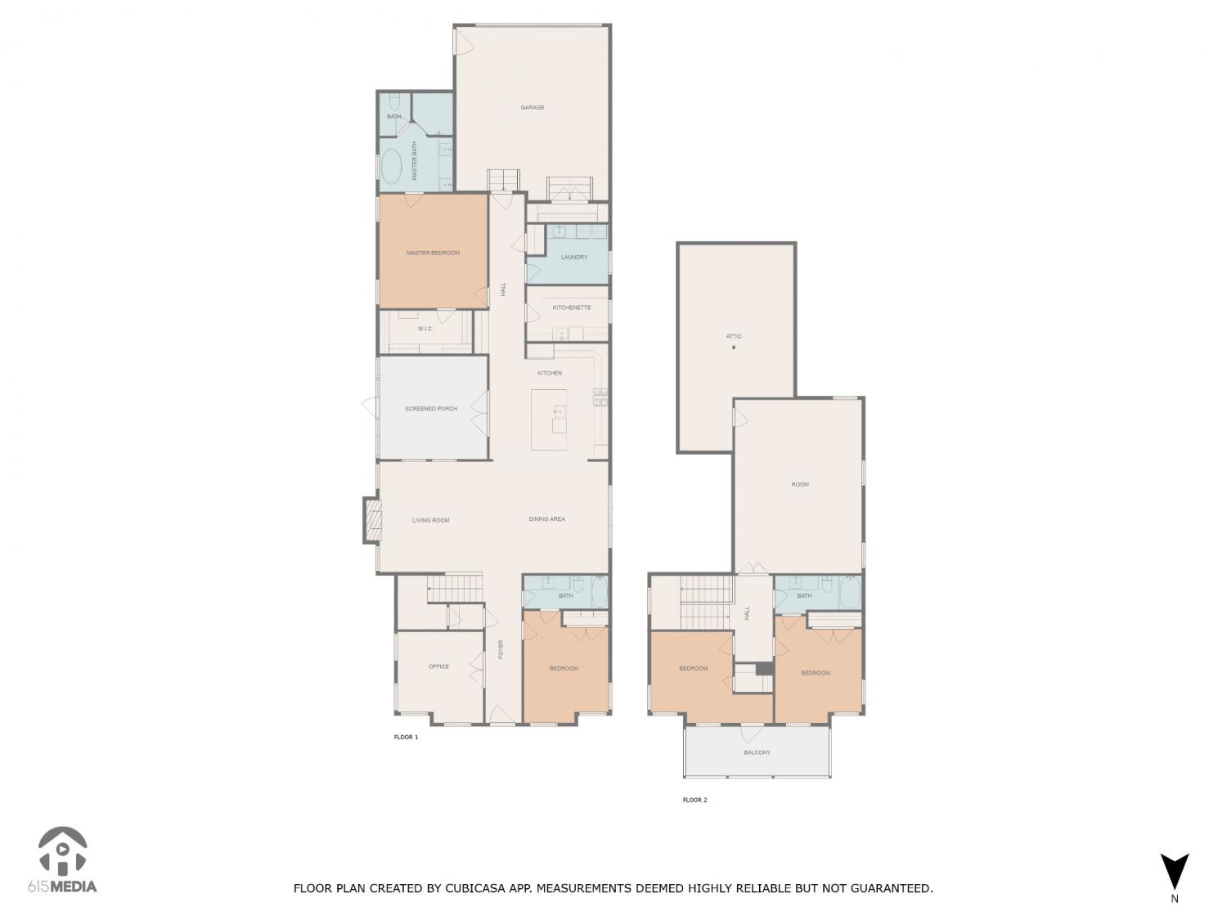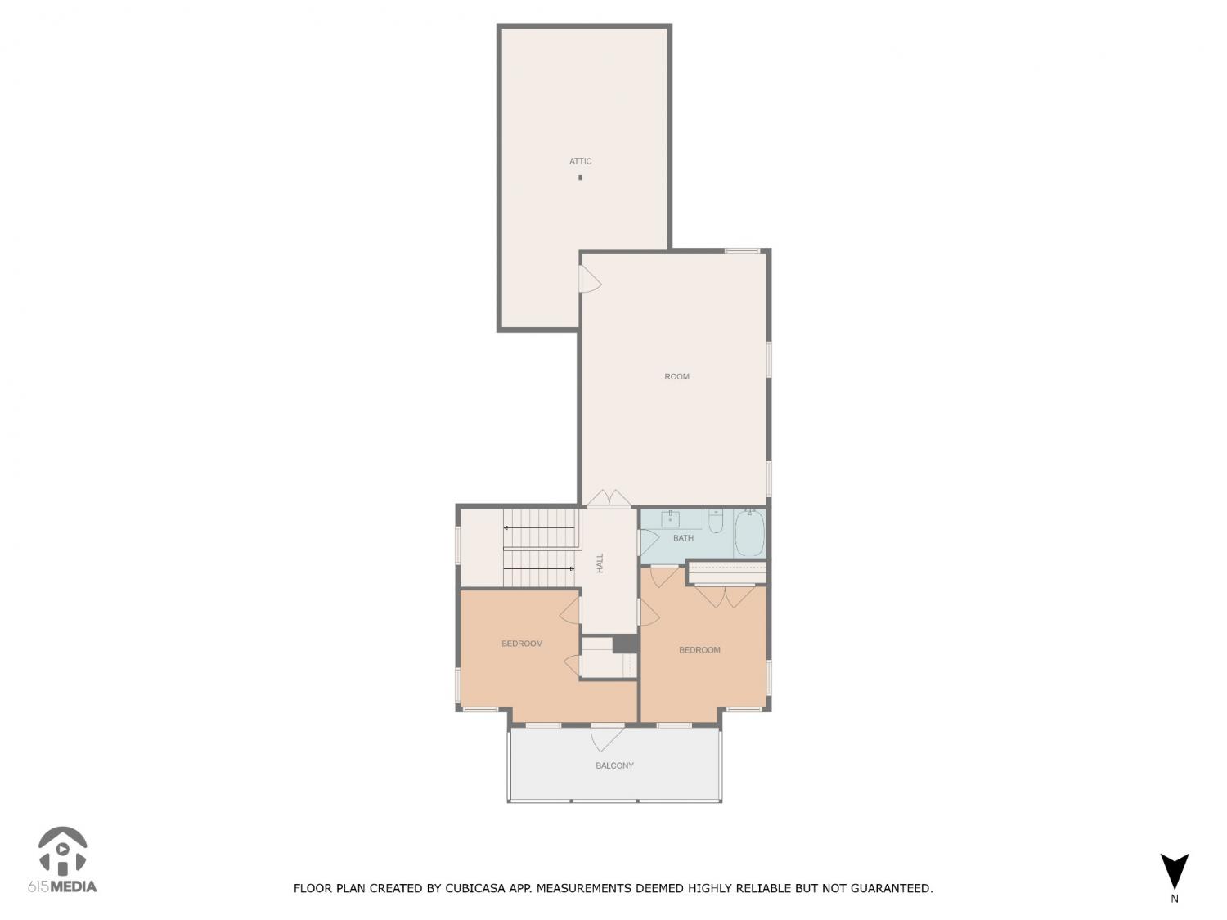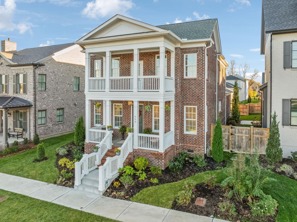 MIDDLE TENNESSEE REAL ESTATE
MIDDLE TENNESSEE REAL ESTATE
653 Jackson Falls Dr, Nashville, TN 37221 For Sale
Single Family Residence
- Single Family Residence
- Beds: 4
- Baths: 3
- 3,356 sq ft
Description
This classic Southern all-brick gem, smartly located in Williamson County, is filled with specially crafted details that set it apart from the rest. Rich hardwood floors throughout (no carpet!), elegant 10ft ceilings, uniquely designed millwork & accent walls, upgraded lighting, plantation shutters & timeless finishes at every glance.The chef's kitchen is a culinary delight with expansive counter space, pot filler, plentiful cabinets, & luxury appliances. Enjoy 4 separate outdoor living spaces including a 4-season enclosed patio & second-story balcony. Primary suite is spa-inspired with a free-standing tub, designer-tiled shower, & custom-organized walk-in closet. Functional floor plan with generously sized bedrooms, pantry, laundry room, living spaces & useful storage. Easy access to Bellevue shopping & restaurants, beloved Warner parks, & zoned for award-winning Williamson County schools. Multiple quick commute paths to downtown Nashville, universities, and hospitals. **$5000 buyer incentive towards closing cost credit/rate buy down PLUS 1yr homeowners warranty make this home better than new! Fence & gates are being installed to further enhance privacy in outdoor spaces. Stephens Valley is a charming, friendly community of luxury homes that offers the best of Nashville AND Williamson County, all wrapped up in Tennessee beauty.
Property Details
Status : Active
Source : RealTracs, Inc.
County : Williamson County, TN
Property Type : Residential
Area : 3,356 sq. ft.
Yard : Privacy
Year Built : 2022
Exterior Construction : Brick
Floors : Wood
Heat : Central
HOA / Subdivision : Stephens Valley Sec6
Listing Provided by : Fridrich & Clark Realty
MLS Status : Active
Listing # : RTC2761138
Schools near 653 Jackson Falls Dr, Nashville, TN 37221 :
Westwood Elementary School, Fairview Middle School, Fairview High School
Additional details
Association Fee : $148.00
Association Fee Frequency : Monthly
Heating : Yes
Parking Features : Garage Door Opener,Garage Faces Rear
Pool Features : In Ground
Lot Size Area : 0.18 Sq. Ft.
Building Area Total : 3356 Sq. Ft.
Lot Size Acres : 0.18 Acres
Lot Size Dimensions : 50 X 152
Living Area : 3356 Sq. Ft.
Lot Features : Level
Office Phone : 6153274800
Number of Bedrooms : 4
Number of Bathrooms : 3
Full Bathrooms : 3
Possession : Close Of Escrow
Cooling : 1
Garage Spaces : 2
Architectural Style : Traditional
Private Pool : 1
Patio and Porch Features : Patio,Covered,Screened
Levels : Two
Basement : Crawl Space
Stories : 2
Utilities : Water Available
Parking Space : 2
Sewer : Public Sewer
Virtual Tour
Location 653 Jackson Falls Dr, TN 37221
Directions to 653 Jackson Falls Dr, TN 37221
From Hwy TN-100 traveling West, turn left onto Pasquo Rd. At the traffic circle, take the right exit to the right and continue on Pasquo Rd. Turn left onto Jackson Falls Dr, home is on the right.
Ready to Start the Conversation?
We're ready when you are.
 © 2026 Listings courtesy of RealTracs, Inc. as distributed by MLS GRID. IDX information is provided exclusively for consumers' personal non-commercial use and may not be used for any purpose other than to identify prospective properties consumers may be interested in purchasing. The IDX data is deemed reliable but is not guaranteed by MLS GRID and may be subject to an end user license agreement prescribed by the Member Participant's applicable MLS. Based on information submitted to the MLS GRID as of January 20, 2026 10:00 PM CST. All data is obtained from various sources and may not have been verified by broker or MLS GRID. Supplied Open House Information is subject to change without notice. All information should be independently reviewed and verified for accuracy. Properties may or may not be listed by the office/agent presenting the information. Some IDX listings have been excluded from this website.
© 2026 Listings courtesy of RealTracs, Inc. as distributed by MLS GRID. IDX information is provided exclusively for consumers' personal non-commercial use and may not be used for any purpose other than to identify prospective properties consumers may be interested in purchasing. The IDX data is deemed reliable but is not guaranteed by MLS GRID and may be subject to an end user license agreement prescribed by the Member Participant's applicable MLS. Based on information submitted to the MLS GRID as of January 20, 2026 10:00 PM CST. All data is obtained from various sources and may not have been verified by broker or MLS GRID. Supplied Open House Information is subject to change without notice. All information should be independently reviewed and verified for accuracy. Properties may or may not be listed by the office/agent presenting the information. Some IDX listings have been excluded from this website.
