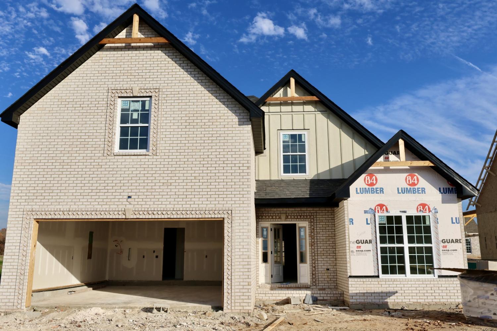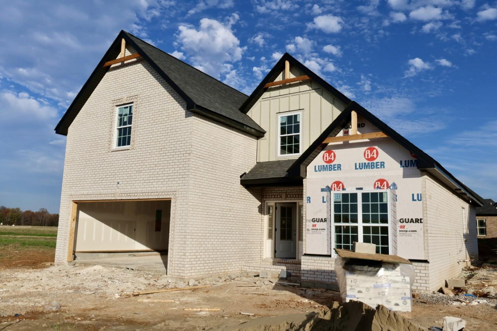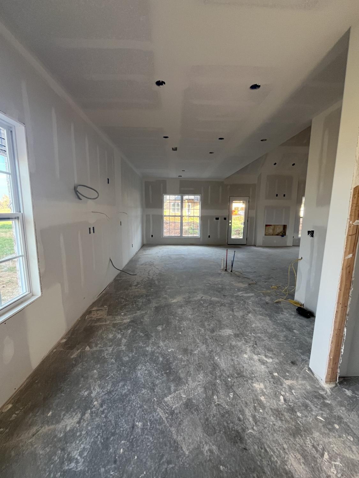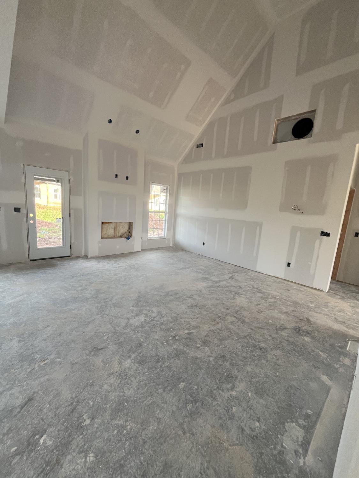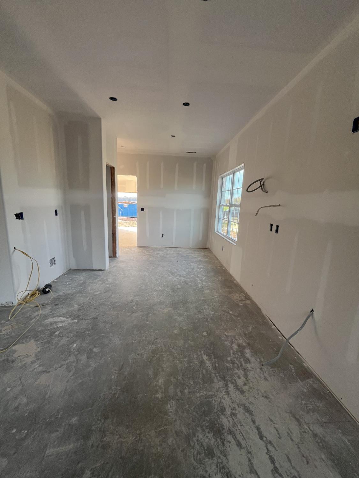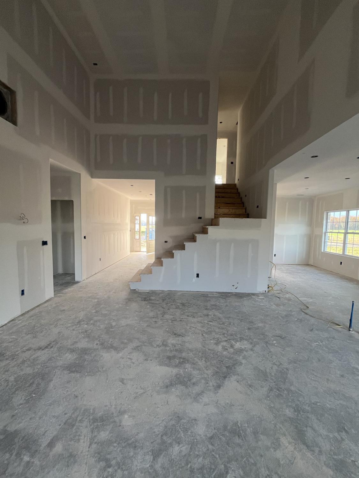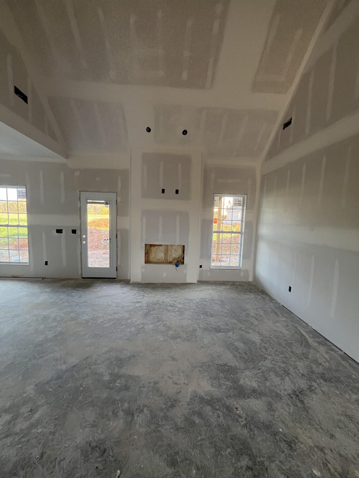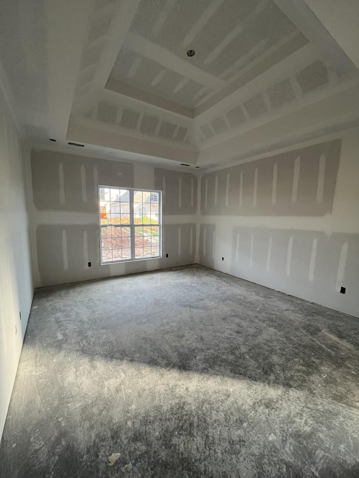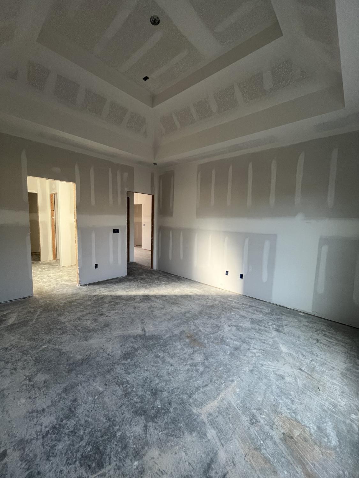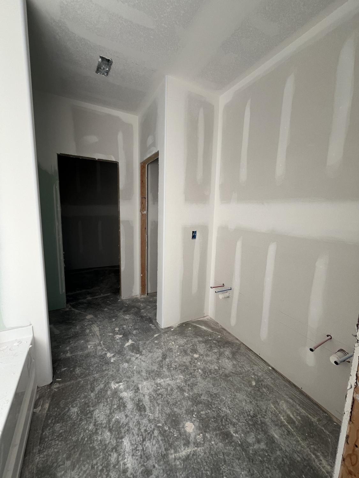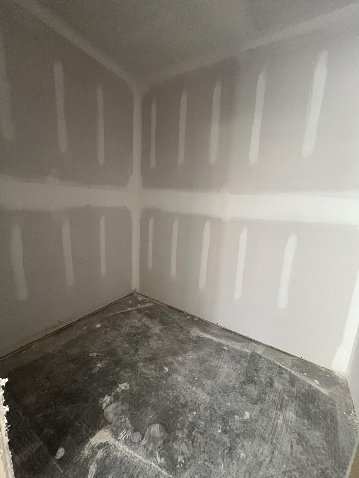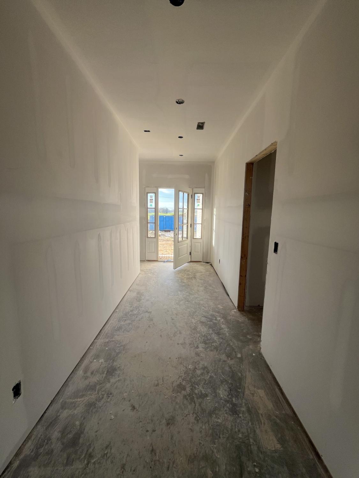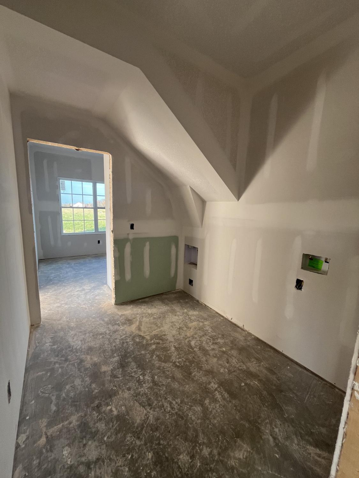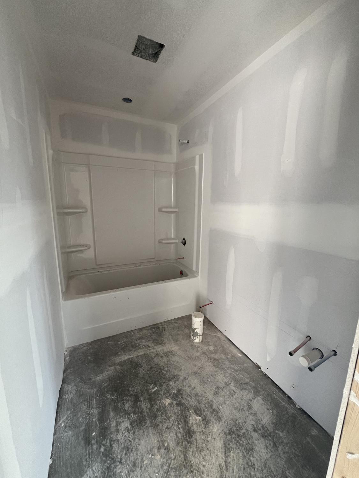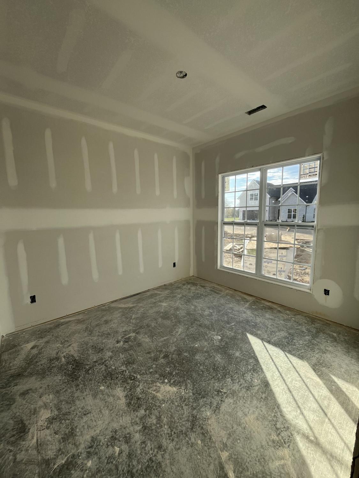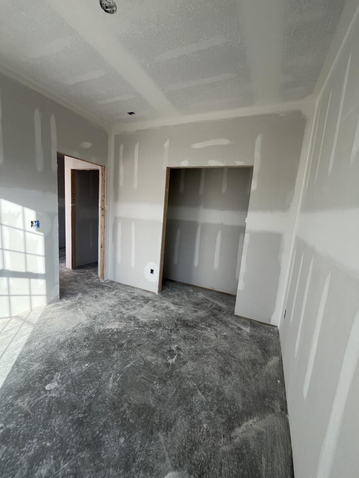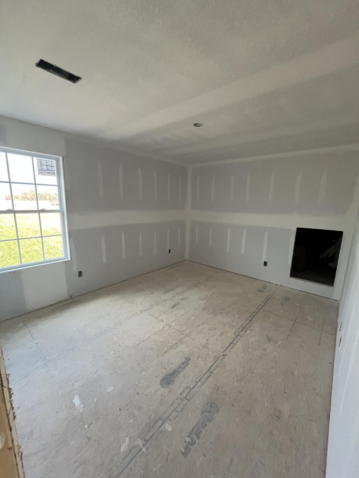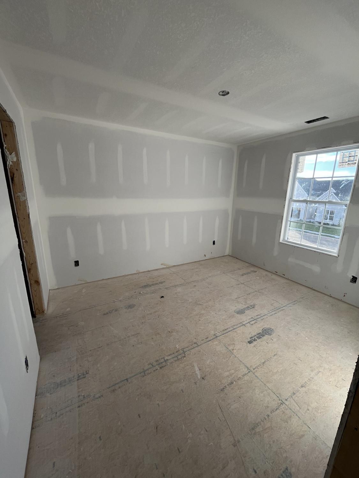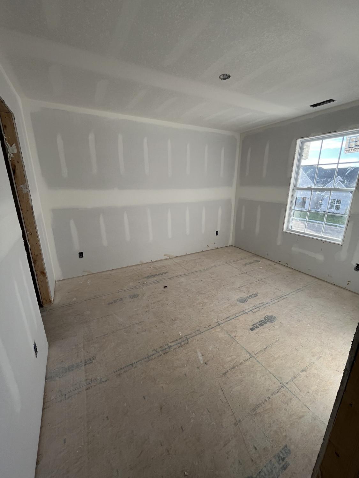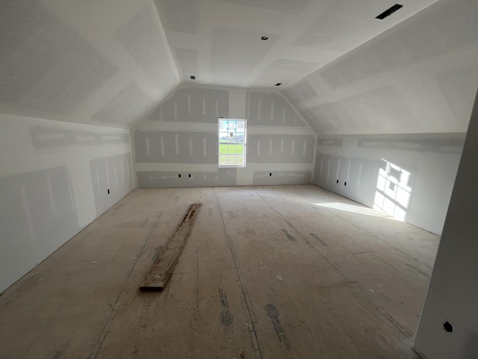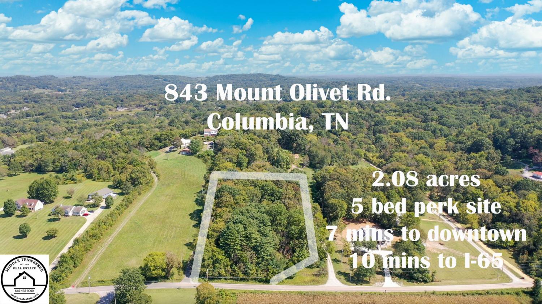 MIDDLE TENNESSEE REAL ESTATE
MIDDLE TENNESSEE REAL ESTATE
117 Aspen Pine Dr, Clarksville, TN 37043 For Sale
Single Family Residence
- Single Family Residence
- Beds: 4
- Baths: 3
- 2,247 sq ft
Description
This beautiful 2-story, all-brick home offers elegance and modern-day comfort in the sought-after Kirkwood area, conveniently located near exit 8. With 4 bedrooms and 3 full baths, plus an oversized bonus room perfect for a playroom, media room, or additional bedroom, this residence combines spaciousness with functionality. The main floor features a primary bedroom with a large, custom walk-in closet and an en-suite bathroom, complete with double vanities, a separate shower, and a soaking tub. The living room, with its vaulted ceiling and cozy fireplace, creates a warm, inviting atmosphere for family gatherings. The upgraded kitchen showcases granite countertops, double ovens, and seamlessly connects to the dining area—ideal for entertaining. Additional touches include under-cabinet and stairway lighting, upgraded tile in the primary shower, a spacious laundry room, and a 2-car garage with ample storage space. This home provides the perfect blend of luxury, convenience, and thoughtful design in a prime location.
Property Details
Status : Active
Source : RealTracs, Inc.
Address : 117 Aspen Pine Dr Clarksville TN 37043
County : Montgomery County, TN
Property Type : Residential
Area : 2,247 sq. ft.
Year Built : 2024
Exterior Construction : Brick
Floors : Carpet,Vinyl
Heat : Central,Electric
HOA / Subdivision : Park at Oliver Farms
Listing Provided by : Coldwell Banker Conroy, Marable & Holleman
MLS Status : Active
Listing # : RTC2761148
Schools near 117 Aspen Pine Dr, Clarksville, TN 37043 :
Kirkwood Elementary, Kirkwood Middle, Kirkwood High
Additional details
Association Fee : $52.00
Association Fee Frequency : Monthly
Assocation Fee 2 : $275.00
Association Fee 2 Frequency : One Time
Heating : Yes
Parking Features : Attached - Front,Concrete,Driveway
Building Area Total : 2247 Sq. Ft.
Lot Size Dimensions : 65x125
Living Area : 2247 Sq. Ft.
Lot Features : Level
Office Phone : 9316473600
Number of Bedrooms : 4
Number of Bathrooms : 3
Full Bathrooms : 3
Possession : Close Of Escrow
Cooling : 1
Garage Spaces : 2
Architectural Style : Traditional
New Construction : 1
Patio and Porch Features : Covered Deck,Covered Porch
Levels : Two
Basement : Slab
Stories : 2
Utilities : Electricity Available,Water Available
Parking Space : 2
Sewer : Public Sewer
Location 117 Aspen Pine Dr, TN 37043
Directions to 117 Aspen Pine Dr, TN 37043
I-24 to Exit 8 - East on Rossview Road. Left onto Rollow Ln. Right on Dunlop Ln. Left on Kirkwood Road. Right onto Oliver Park Blvd. Right on Aspen Pine Dr. - Property will be on the Left.
Ready to Start the Conversation?
We're ready when you are.
 © 2024 Listings courtesy of RealTracs, Inc. as distributed by MLS GRID. IDX information is provided exclusively for consumers' personal non-commercial use and may not be used for any purpose other than to identify prospective properties consumers may be interested in purchasing. The IDX data is deemed reliable but is not guaranteed by MLS GRID and may be subject to an end user license agreement prescribed by the Member Participant's applicable MLS. Based on information submitted to the MLS GRID as of November 22, 2024 10:00 PM CST. All data is obtained from various sources and may not have been verified by broker or MLS GRID. Supplied Open House Information is subject to change without notice. All information should be independently reviewed and verified for accuracy. Properties may or may not be listed by the office/agent presenting the information. Some IDX listings have been excluded from this website.
© 2024 Listings courtesy of RealTracs, Inc. as distributed by MLS GRID. IDX information is provided exclusively for consumers' personal non-commercial use and may not be used for any purpose other than to identify prospective properties consumers may be interested in purchasing. The IDX data is deemed reliable but is not guaranteed by MLS GRID and may be subject to an end user license agreement prescribed by the Member Participant's applicable MLS. Based on information submitted to the MLS GRID as of November 22, 2024 10:00 PM CST. All data is obtained from various sources and may not have been verified by broker or MLS GRID. Supplied Open House Information is subject to change without notice. All information should be independently reviewed and verified for accuracy. Properties may or may not be listed by the office/agent presenting the information. Some IDX listings have been excluded from this website.
