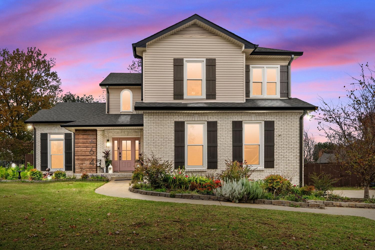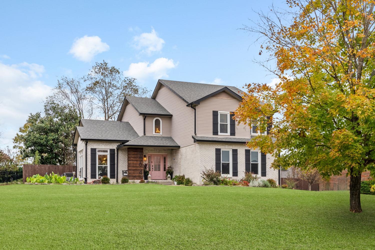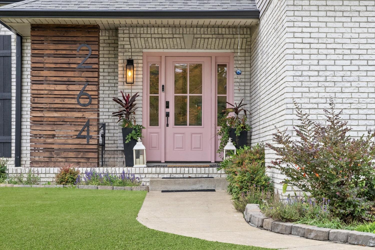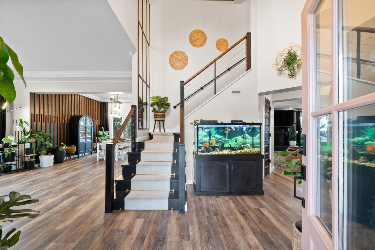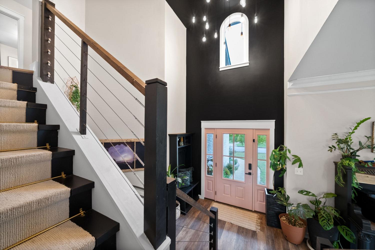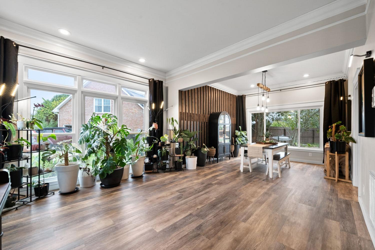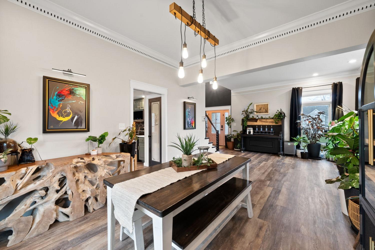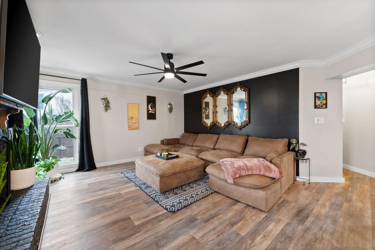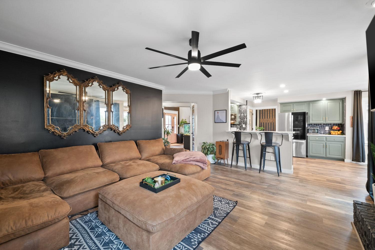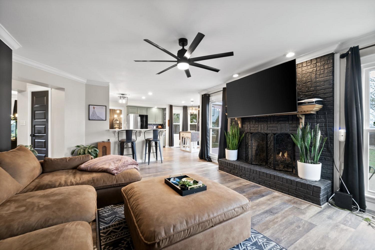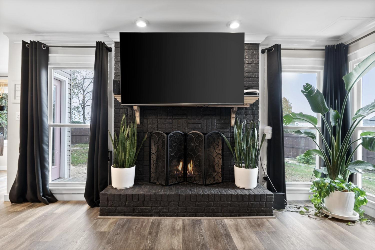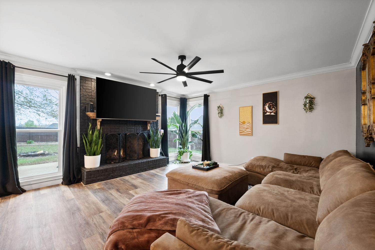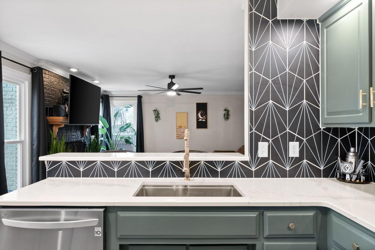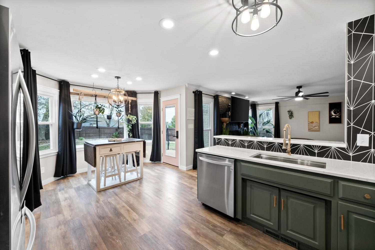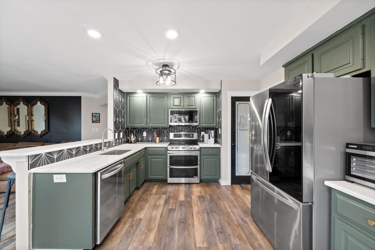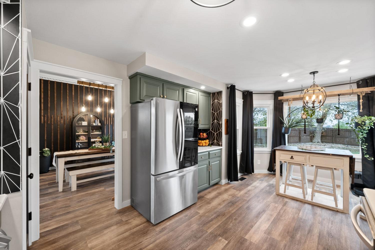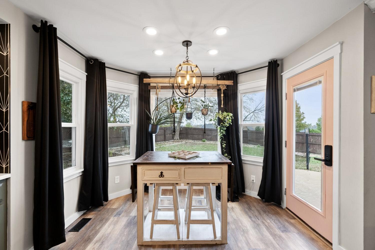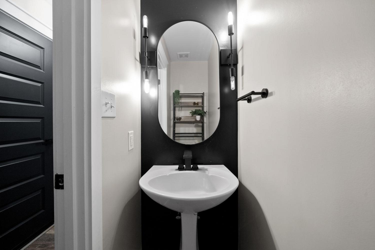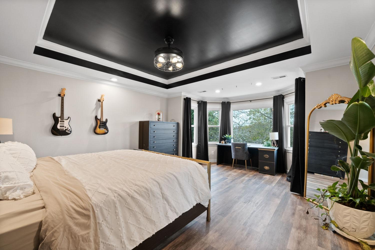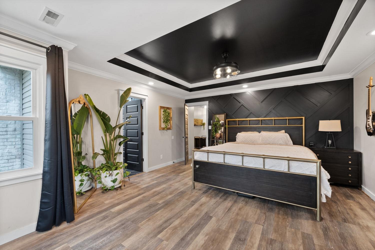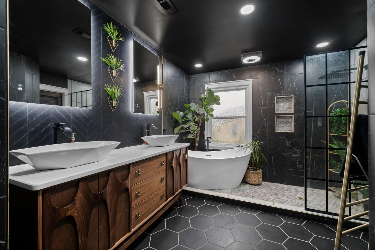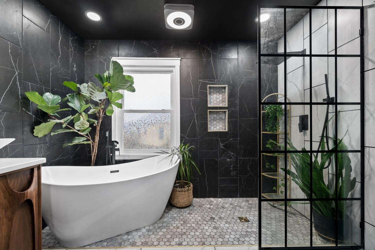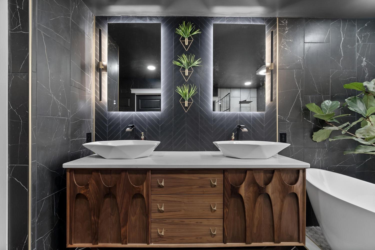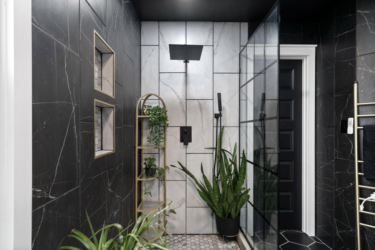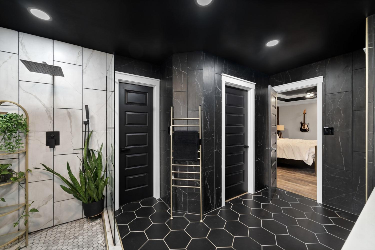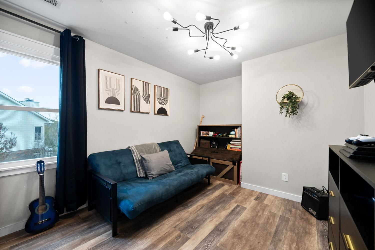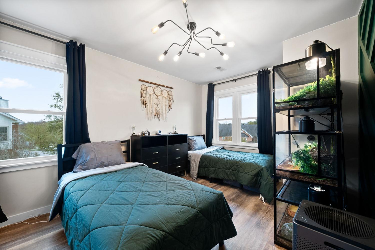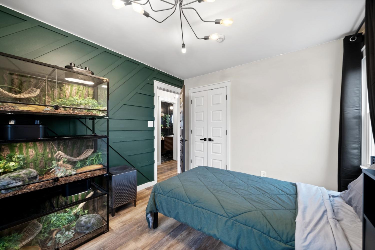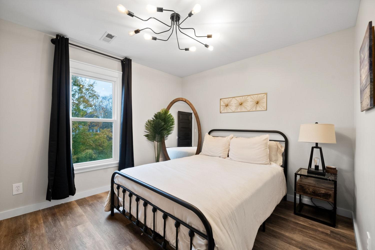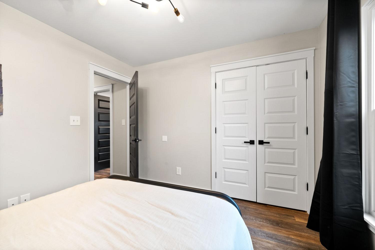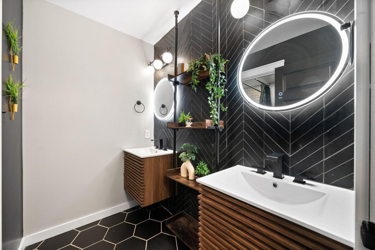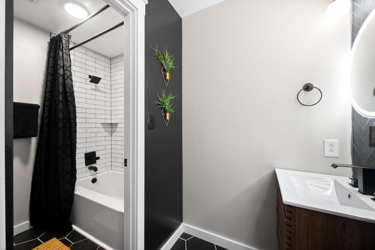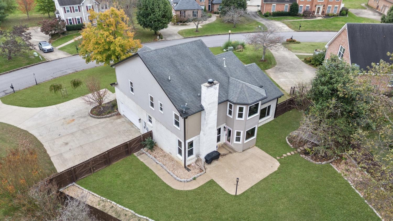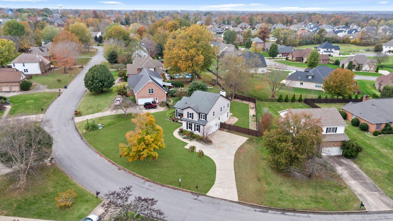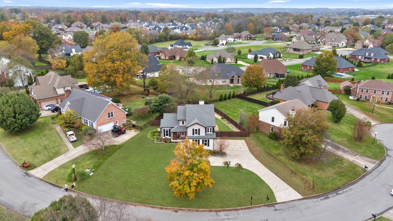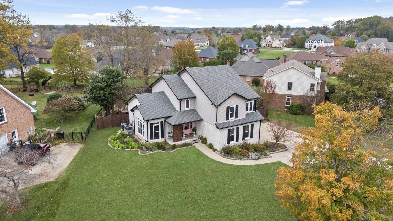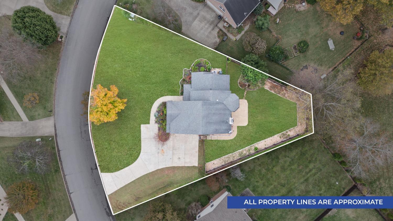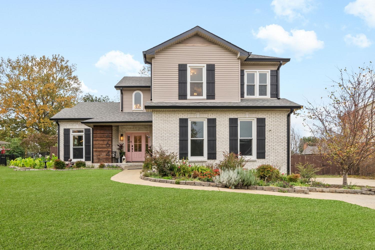 MIDDLE TENNESSEE REAL ESTATE
MIDDLE TENNESSEE REAL ESTATE
264 Avignon Way, Clarksville, TN 37043 For Sale
Single Family Residence
- Single Family Residence
- Beds: 4
- Baths: 3
- 2,571 sq ft
Description
Welcome to 264 Avignon Way, a home where thoughtful design meets exceptional craftsmanship in the highly desirable Savannah Chase neighborhood. This fully remodeled 4-bedroom, 2.5-bath masterpiece combines modern aesthetics with unparalleled functionality, ready to exceed every expectation. Step into the striking foyer, adorned with a bold black waterfall ceiling that commands attention and sets the tone for the sleek, modern style found throughout the home. The colonial floor plan flows seamlessly, offering a spacious living area and dining space perfect for entertaining. The kitchen features sleek countertops, a geometric backsplash, and a charming breakfast nook with a bay window overlooking the backyard. The primary suite is a private retreat, featuring its own bay window sitting area and a luxurious, fully remodeled en-suite bathroom. Experience indulgence with tiled walls and floors, a freestanding soaking tub, a walk-in rain shower, and custom vanities with LED mirrors. Upstairs, three additional bedrooms provide flexibility for family, guests, or work-from-home needs. Outside, the large fenced backyard boasts a patio ideal for hosting gatherings or enjoying quiet relaxation. Every inch of this home has been remodeled to perfection, with designer fixtures, custom accent walls, and modern finishes that make it truly one of a kind. This home offers tranquil suburban living with easy access to local conveniences. Don’t miss your chance to own this fully transformed showstopper—schedule your tour today before it’s gone!
Property Details
Status : Active
Source : RealTracs, Inc.
Address : 264 Avignon Way Clarksville TN 37043
County : Montgomery County, TN
Property Type : Residential
Area : 2,571 sq. ft.
Yard : Privacy
Year Built : 1998
Exterior Construction : Brick,Vinyl Siding
Floors : Tile,Vinyl
Heat : Central,Electric
HOA / Subdivision : Savannah Chase
Listing Provided by : Legion Realty
MLS Status : Active
Listing # : RTC2761318
Schools near 264 Avignon Way, Clarksville, TN 37043 :
Sango Elementary, Richview Middle, Clarksville High
Additional details
Association Fee : $100.00
Association Fee Frequency : Annually
Heating : Yes
Parking Features : Attached - Side
Lot Size Area : 0.39 Sq. Ft.
Building Area Total : 2571 Sq. Ft.
Lot Size Acres : 0.39 Acres
Lot Size Dimensions : 167
Living Area : 2571 Sq. Ft.
Office Phone : 9313684001
Number of Bedrooms : 4
Number of Bathrooms : 3
Full Bathrooms : 2
Half Bathrooms : 1
Possession : Negotiable
Cooling : 1
Garage Spaces : 2
Patio and Porch Features : Covered Porch,Patio
Levels : Two
Basement : Crawl Space
Stories : 2
Utilities : Electricity Available,Water Available
Parking Space : 2
Sewer : Public Sewer
Location 264 Avignon Way, TN 37043
Directions to 264 Avignon Way, TN 37043
Exit 11 on I-24. Left at McDonalds. Through stop sign, Avignon Way is on the right. Home is at the end of the cul-de-sac on the right.
Ready to Start the Conversation?
We're ready when you are.
 © 2024 Listings courtesy of RealTracs, Inc. as distributed by MLS GRID. IDX information is provided exclusively for consumers' personal non-commercial use and may not be used for any purpose other than to identify prospective properties consumers may be interested in purchasing. The IDX data is deemed reliable but is not guaranteed by MLS GRID and may be subject to an end user license agreement prescribed by the Member Participant's applicable MLS. Based on information submitted to the MLS GRID as of November 23, 2024 10:00 AM CST. All data is obtained from various sources and may not have been verified by broker or MLS GRID. Supplied Open House Information is subject to change without notice. All information should be independently reviewed and verified for accuracy. Properties may or may not be listed by the office/agent presenting the information. Some IDX listings have been excluded from this website.
© 2024 Listings courtesy of RealTracs, Inc. as distributed by MLS GRID. IDX information is provided exclusively for consumers' personal non-commercial use and may not be used for any purpose other than to identify prospective properties consumers may be interested in purchasing. The IDX data is deemed reliable but is not guaranteed by MLS GRID and may be subject to an end user license agreement prescribed by the Member Participant's applicable MLS. Based on information submitted to the MLS GRID as of November 23, 2024 10:00 AM CST. All data is obtained from various sources and may not have been verified by broker or MLS GRID. Supplied Open House Information is subject to change without notice. All information should be independently reviewed and verified for accuracy. Properties may or may not be listed by the office/agent presenting the information. Some IDX listings have been excluded from this website.
