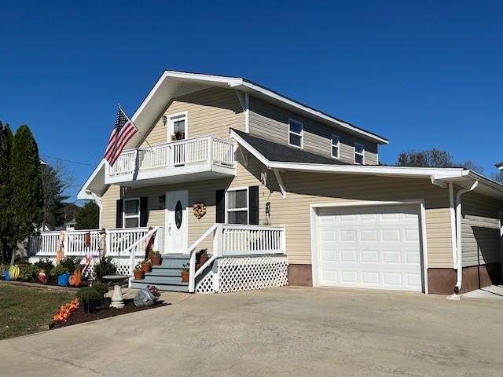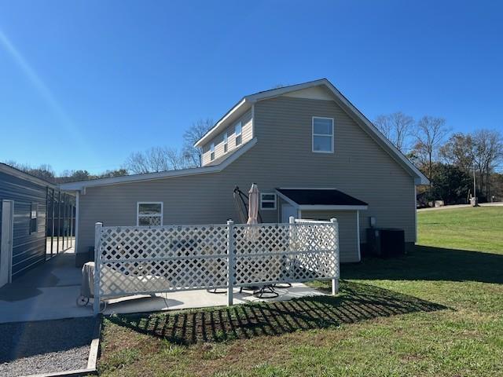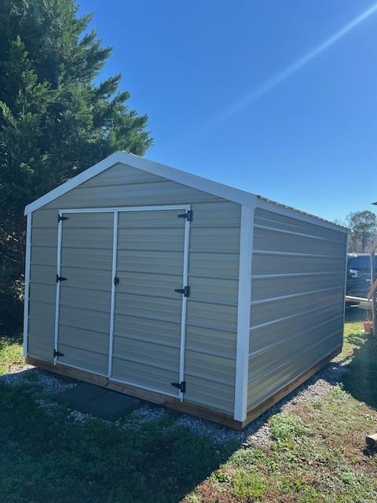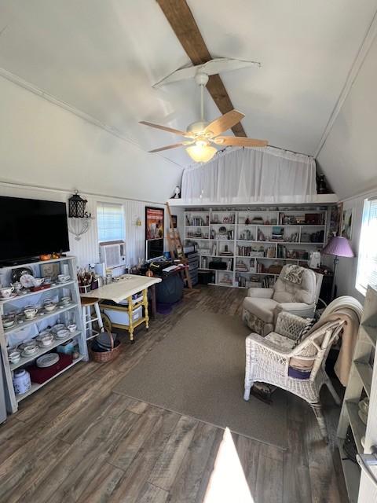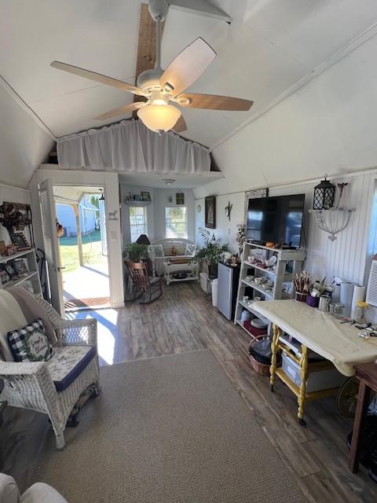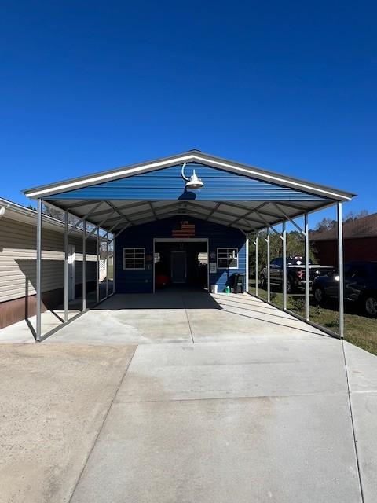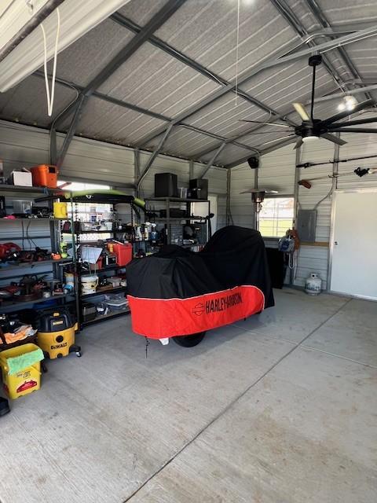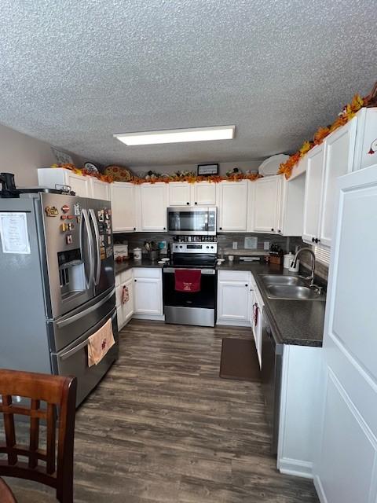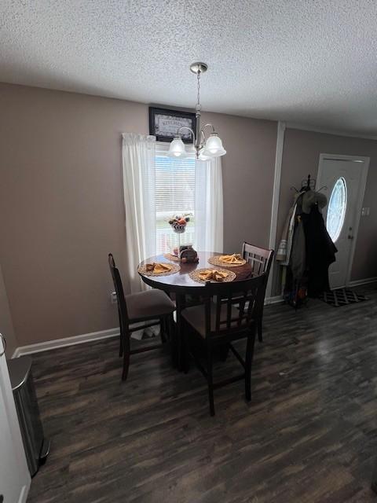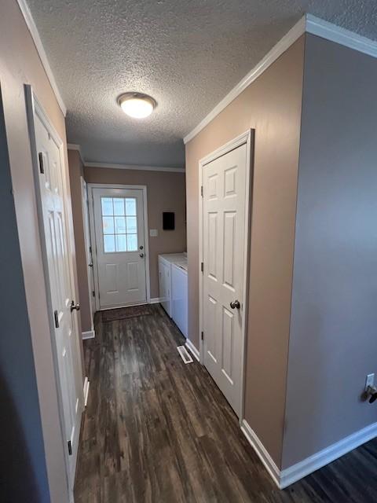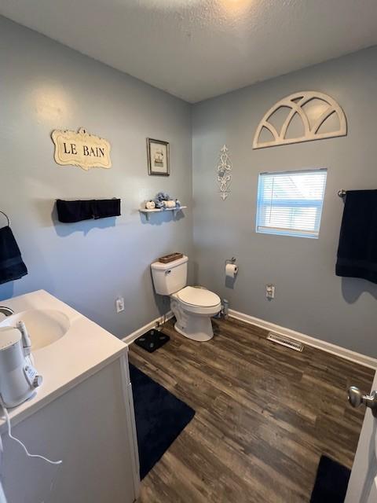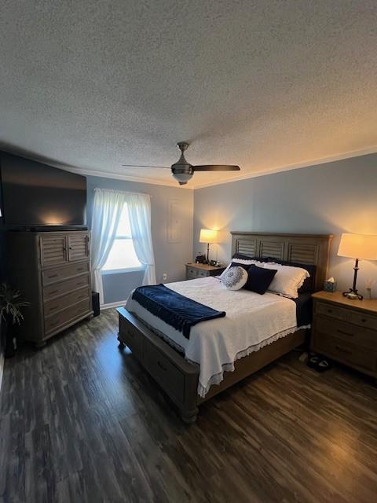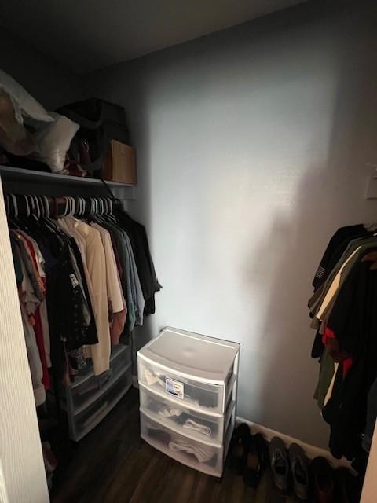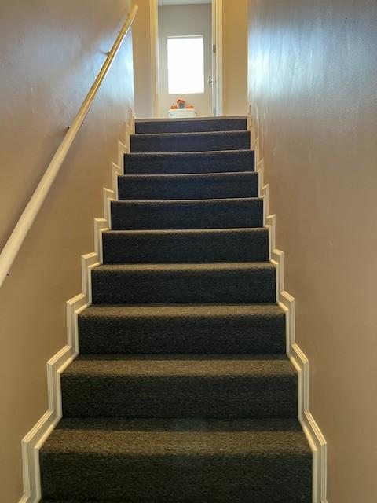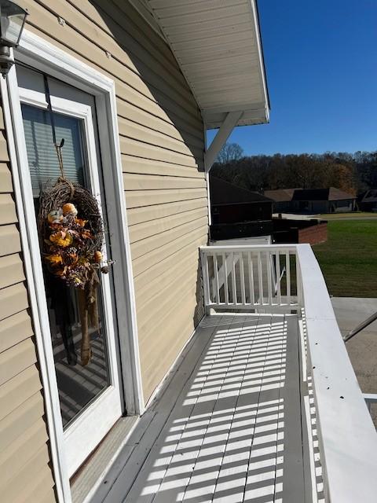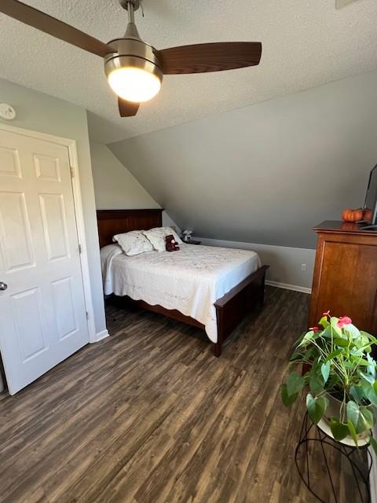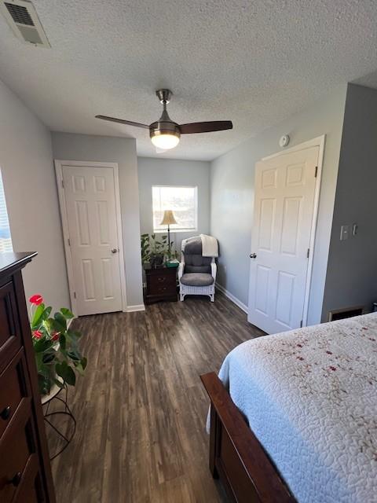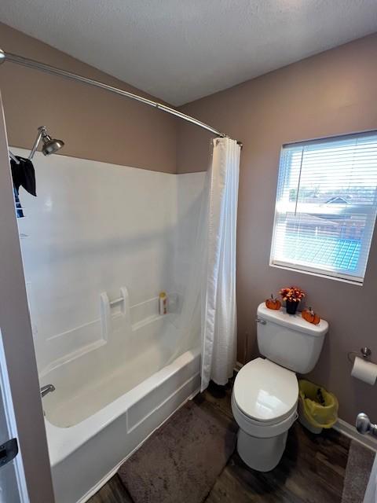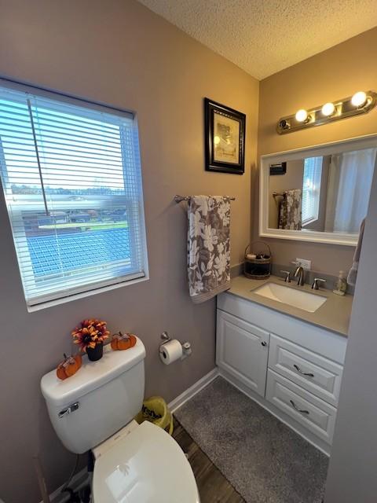 MIDDLE TENNESSEE REAL ESTATE
MIDDLE TENNESSEE REAL ESTATE
1165 Heather Way, Estill Springs, TN 37330 For Sale
Single Family Residence
- Single Family Residence
- Beds: 3
- Baths: 2
- 1,472 sq ft
Description
The home where location meets charm...character abounds. The curb appeal is so eye catching,located in a beautiful area with a lake view. This home is maintained so well . Front sitting porch opens into a cozy living room. The kitchen is to the right with dining space to view out the window as you dine. The primary is located downstairs as well as a full bath and laundry area. The other 2 bedroom are upstairs with an additional full bath.The outside space will get you thinking..wow...what I can do with this. There is a 12x24 "she shed' decorated beautifully,heat and cooled and 60 amp.There is an attached garage but the space for storage and other hobbies/options did not go unnoticed. A carport to the back left,an awesome 2 car shop/storage area and an additional 2 car carport attached to that. Concrete drive too on this aprox. 3/4 acre lot. Five minutes to the public Rock creek boat launch. Most renovations/appliances/roof about 4 years old. It will not disappoint!
Property Details
Status : Active
Source : RealTracs, Inc.
Address : 1165 Heather Way Estill Springs TN 37330
County : Franklin County, TN
Property Type : Residential
Area : 1,472 sq. ft.
Year Built : 1987
Exterior Construction : Vinyl Siding
Floors : Carpet,Laminate
Heat : Central
HOA / Subdivision : Pine View Peninsula
Listing Provided by : Synergy Realty Network, LLC
MLS Status : Active
Listing # : RTC2761435
Schools near 1165 Heather Way, Estill Springs, TN 37330 :
Rock Creek Elementary, North Middle School, Franklin Co High School
Additional details
Heating : Yes
Parking Features : Attached,Detached
Lot Size Area : 0.78 Sq. Ft.
Building Area Total : 1472 Sq. Ft.
Lot Size Acres : 0.78 Acres
Lot Size Dimensions : 132.34X236.99 IRR
Living Area : 1472 Sq. Ft.
Lot Features : Cleared,Level,Views
Office Phone : 6153712424
Number of Bedrooms : 3
Number of Bathrooms : 2
Full Bathrooms : 2
Possession : Close Of Escrow
Cooling : 1
Garage Spaces : 1
Architectural Style : Cape Cod
Patio and Porch Features : Porch
Levels : Two
Basement : Crawl Space
Stories : 2
Utilities : Water Available,Cable Connected
Parking Space : 7
Carport : 1
Sewer : Septic Tank
Location 1165 Heather Way, TN 37330
Directions to 1165 Heather Way, TN 37330
Go to Estill Springs. The turn is almost right across from the gas/store. Heather way curves around to the left. Home is on the Left. Gps works well too.
Ready to Start the Conversation?
We're ready when you are.
 © 2024 Listings courtesy of RealTracs, Inc. as distributed by MLS GRID. IDX information is provided exclusively for consumers' personal non-commercial use and may not be used for any purpose other than to identify prospective properties consumers may be interested in purchasing. The IDX data is deemed reliable but is not guaranteed by MLS GRID and may be subject to an end user license agreement prescribed by the Member Participant's applicable MLS. Based on information submitted to the MLS GRID as of November 20, 2024 10:00 PM CST. All data is obtained from various sources and may not have been verified by broker or MLS GRID. Supplied Open House Information is subject to change without notice. All information should be independently reviewed and verified for accuracy. Properties may or may not be listed by the office/agent presenting the information. Some IDX listings have been excluded from this website.
© 2024 Listings courtesy of RealTracs, Inc. as distributed by MLS GRID. IDX information is provided exclusively for consumers' personal non-commercial use and may not be used for any purpose other than to identify prospective properties consumers may be interested in purchasing. The IDX data is deemed reliable but is not guaranteed by MLS GRID and may be subject to an end user license agreement prescribed by the Member Participant's applicable MLS. Based on information submitted to the MLS GRID as of November 20, 2024 10:00 PM CST. All data is obtained from various sources and may not have been verified by broker or MLS GRID. Supplied Open House Information is subject to change without notice. All information should be independently reviewed and verified for accuracy. Properties may or may not be listed by the office/agent presenting the information. Some IDX listings have been excluded from this website.
