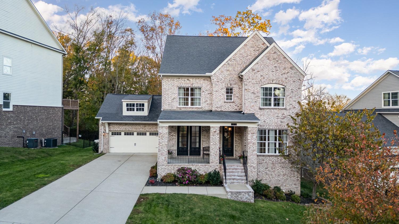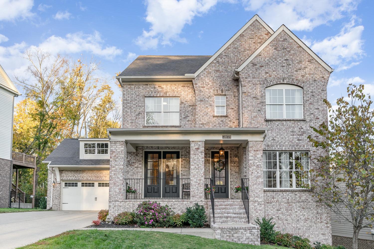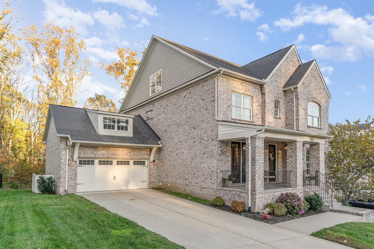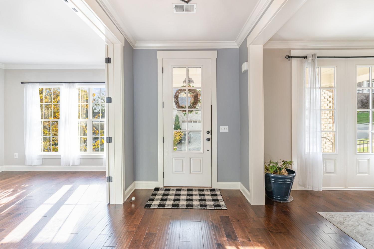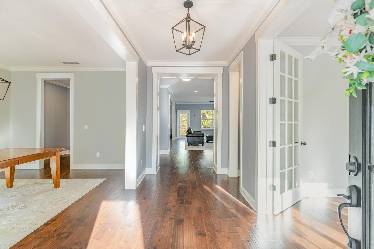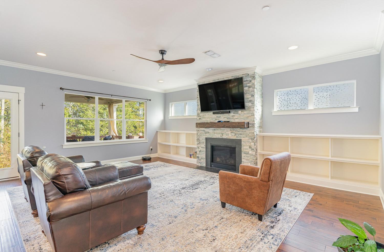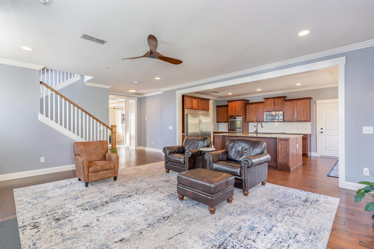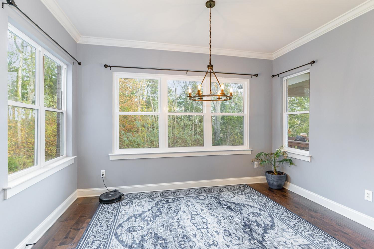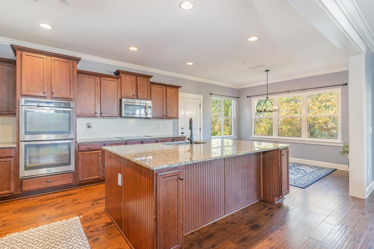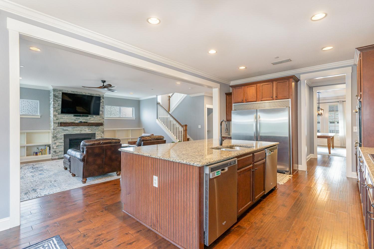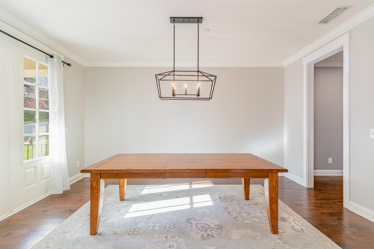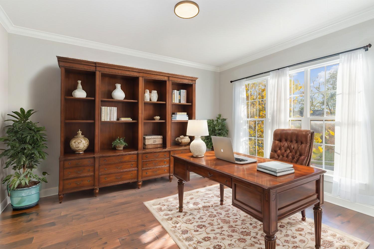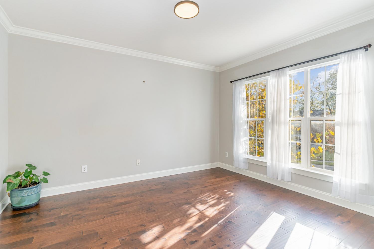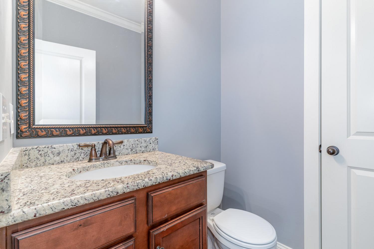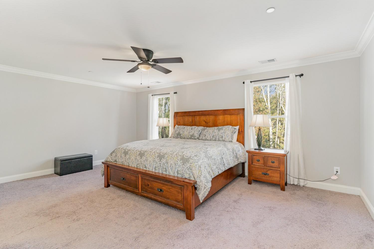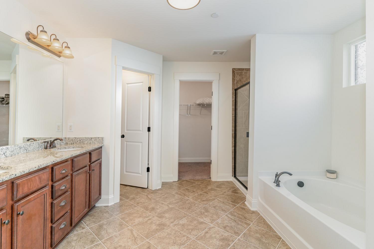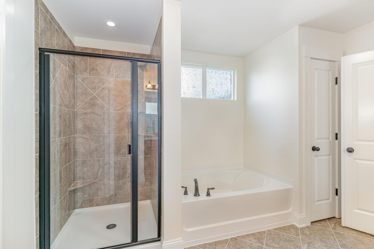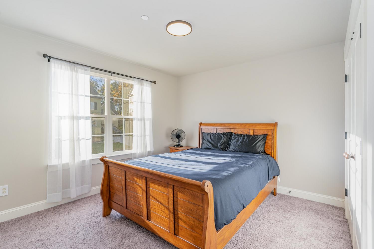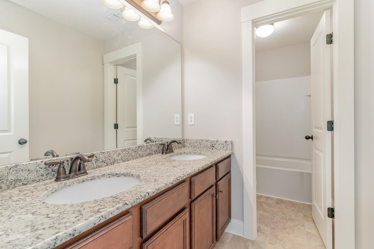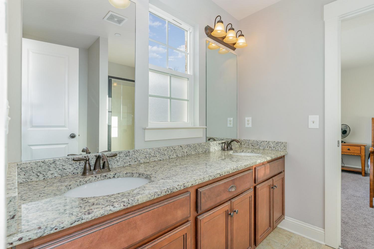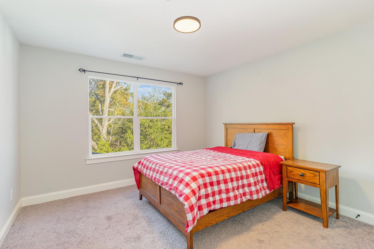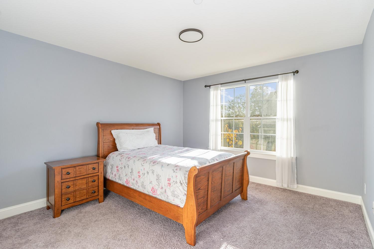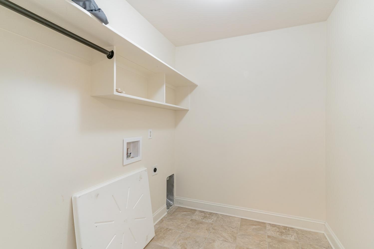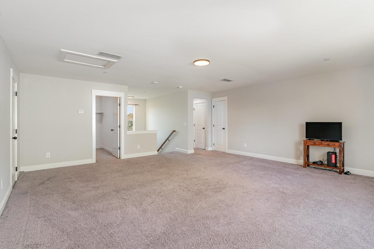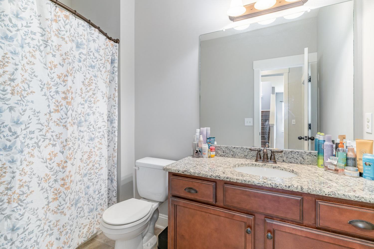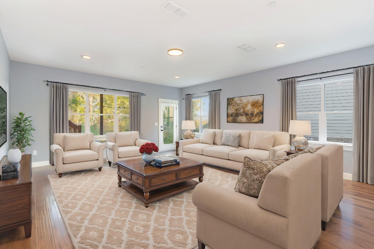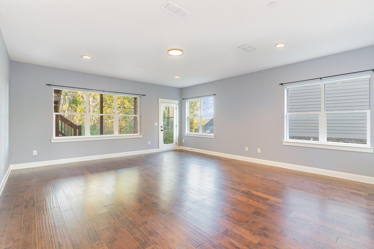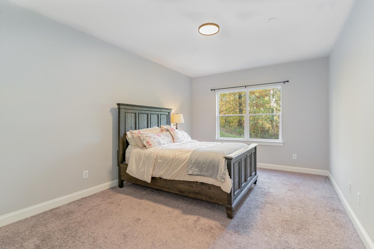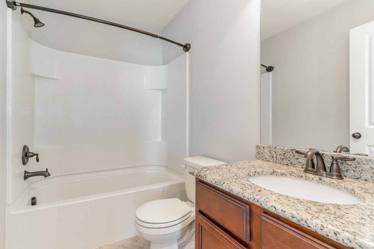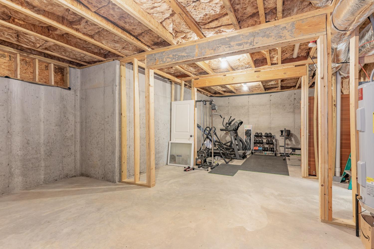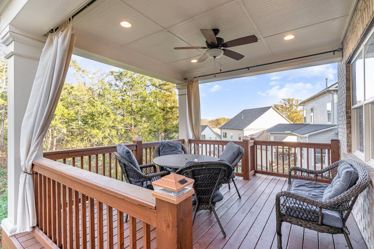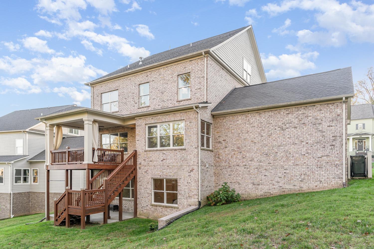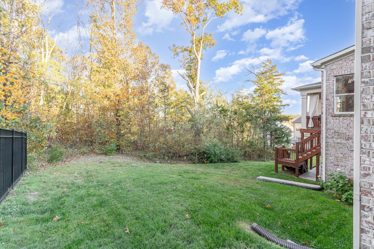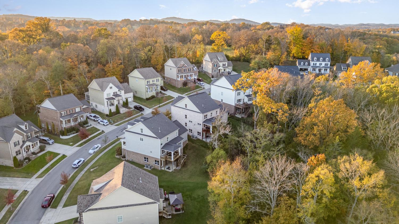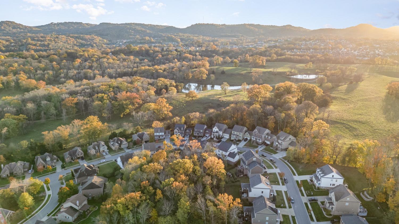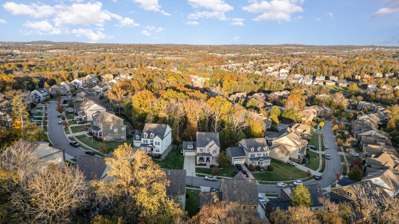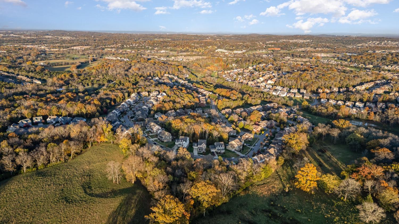 MIDDLE TENNESSEE REAL ESTATE
MIDDLE TENNESSEE REAL ESTATE
5059 Aunt Nannies Pl, Nolensville, TN 37135 For Sale
Single Family Residence
- Single Family Residence
- Beds: 6
- Baths: 6
- 5,000 sq ft
Description
*Open House Saturday, December 14th from 12-2 PM!* Welcome to your dream home - all brick, covered front and back porch! Step inside to find beautiful hardwood floors, recessed lighting, and freshly painted walls throughout. The heart of the home is a spacious kitchen with a brick backsplash, stainless steel appliances, granite countertops, soft-close cabinets, two dishwashers, an eat-in breakfast bar, two dining areas, a walk-in butler's pantry, and a dedicated office/study. The master suite impresses with a walk-in closet, dual vanity, and French doors leading to the stand-in shower & tub combo. Upstairs, enjoy a shared Jack-and-Jill bathroom and an additional third floor with a huge bonus room, closet, and full bath. The fully finished, walk-out basement offers a private mother-in-law suite complete with a bedroom, bath, laundry, and massive bonus room perfect for a gym or home theater. Outside, a two-story covered deck with auto solar lights overlooks a secluded yard. Plus, the home includes a 2-car garage and extended driveway! There are two laundry rooms, one on the second floor and another in the basement/mother-in-law suite. Don't miss out - schedule your showing today!
Property Details
Status : Active
Source : RealTracs, Inc.
Address : 5059 Aunt Nannies Pl Nolensville TN 37135
County : Williamson County, TN
Property Type : Residential
Area : 5,000 sq. ft.
Year Built : 2016
Exterior Construction : Brick
Floors : Carpet,Finished Wood,Tile
Heat : Central
HOA / Subdivision : Bent Creek Ph4 Sec1d
Listing Provided by : Mark Spain Real Estate
MLS Status : Active
Listing # : RTC2761796
Schools near 5059 Aunt Nannies Pl, Nolensville, TN 37135 :
Mill Creek Elementary School, Mill Creek Middle School, Nolensville High School
Additional details
Association Fee : $85.00
Association Fee Frequency : Monthly
Heating : Yes
Parking Features : Attached,Driveway,On Street
Lot Size Area : 0.19 Sq. Ft.
Building Area Total : 5000 Sq. Ft.
Lot Size Acres : 0.19 Acres
Living Area : 5000 Sq. Ft.
Property Attached : Yes
Office Phone : 8552997653
Number of Bedrooms : 6
Number of Bathrooms : 6
Full Bathrooms : 5
Half Bathrooms : 1
Possession : Negotiable
Cooling : 1
Garage Spaces : 2
Patio and Porch Features : Deck
Levels : One
Basement : Finished
Stories : 3
Utilities : Water Available
Parking Space : 8
Sewer : Public Sewer
Location 5059 Aunt Nannies Pl, TN 37135
Directions to 5059 Aunt Nannies Pl, TN 37135
Head northeast on Sam Donald Rd Turn right onto Lodge Hall Road Turn right onto Aunt Nannies Pl Destination will be on the right
Ready to Start the Conversation?
We're ready when you are.
 © 2024 Listings courtesy of RealTracs, Inc. as distributed by MLS GRID. IDX information is provided exclusively for consumers' personal non-commercial use and may not be used for any purpose other than to identify prospective properties consumers may be interested in purchasing. The IDX data is deemed reliable but is not guaranteed by MLS GRID and may be subject to an end user license agreement prescribed by the Member Participant's applicable MLS. Based on information submitted to the MLS GRID as of November 22, 2024 10:00 PM CST. All data is obtained from various sources and may not have been verified by broker or MLS GRID. Supplied Open House Information is subject to change without notice. All information should be independently reviewed and verified for accuracy. Properties may or may not be listed by the office/agent presenting the information. Some IDX listings have been excluded from this website.
© 2024 Listings courtesy of RealTracs, Inc. as distributed by MLS GRID. IDX information is provided exclusively for consumers' personal non-commercial use and may not be used for any purpose other than to identify prospective properties consumers may be interested in purchasing. The IDX data is deemed reliable but is not guaranteed by MLS GRID and may be subject to an end user license agreement prescribed by the Member Participant's applicable MLS. Based on information submitted to the MLS GRID as of November 22, 2024 10:00 PM CST. All data is obtained from various sources and may not have been verified by broker or MLS GRID. Supplied Open House Information is subject to change without notice. All information should be independently reviewed and verified for accuracy. Properties may or may not be listed by the office/agent presenting the information. Some IDX listings have been excluded from this website.
